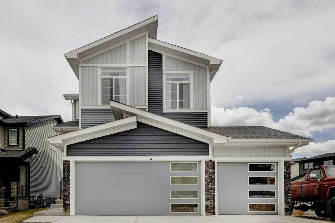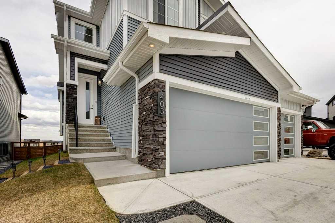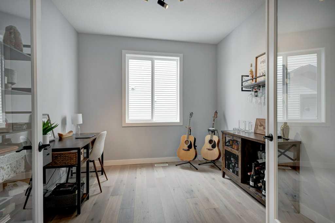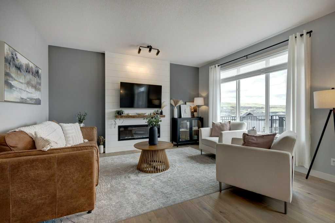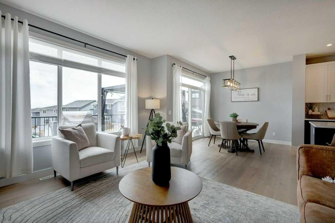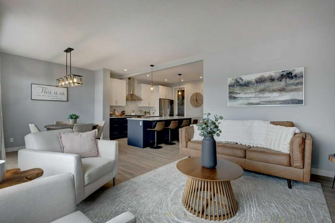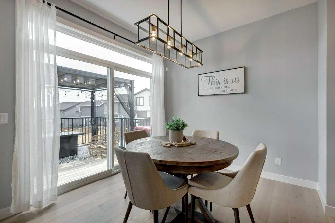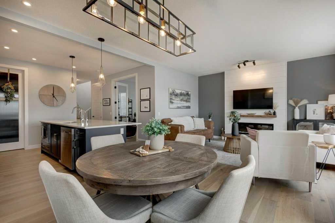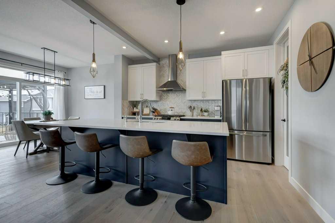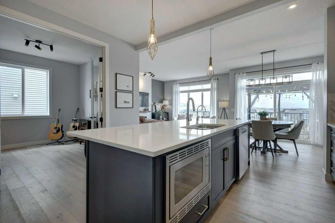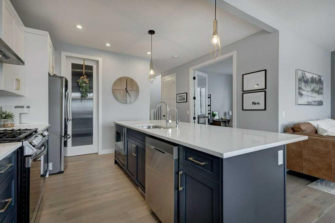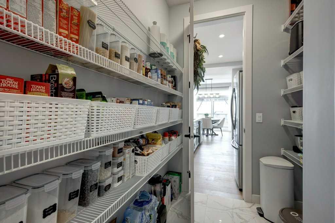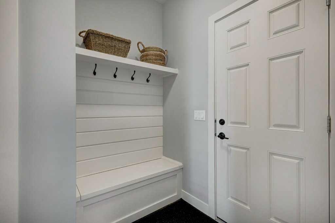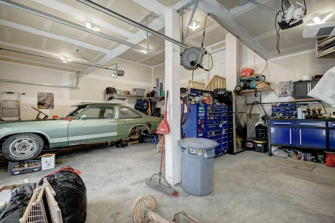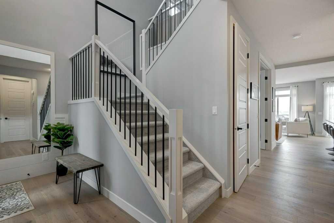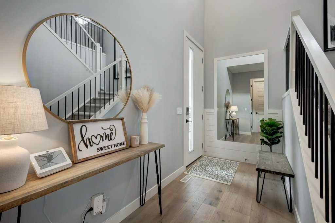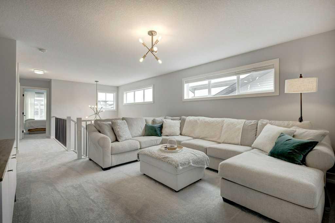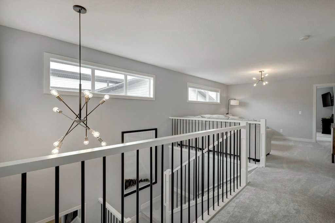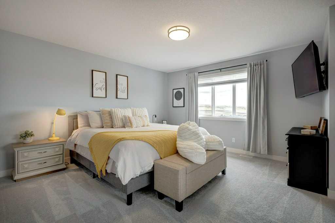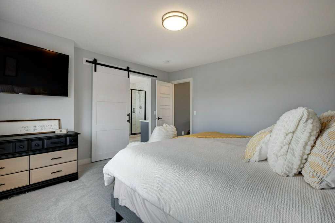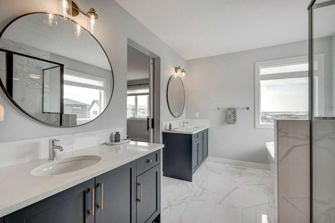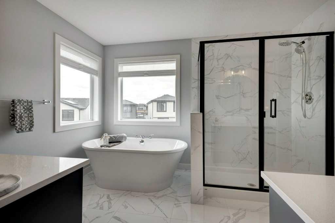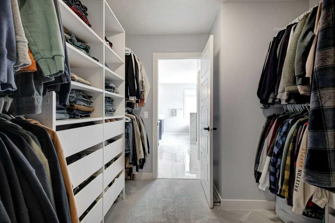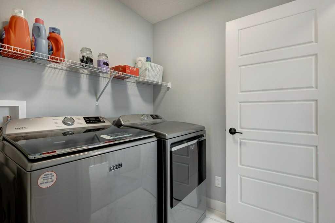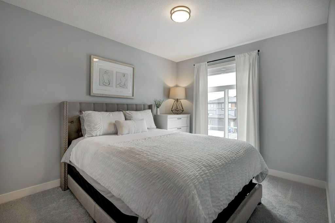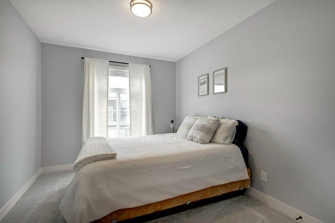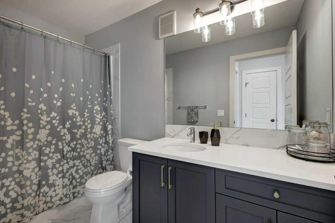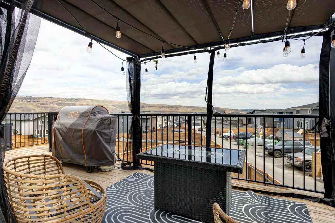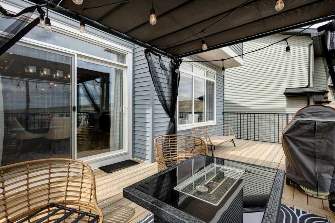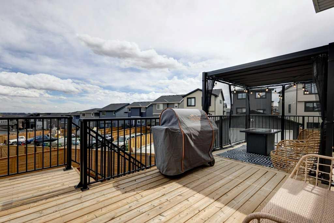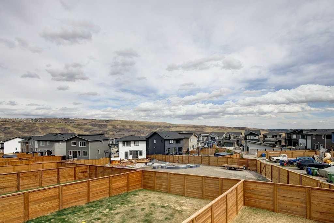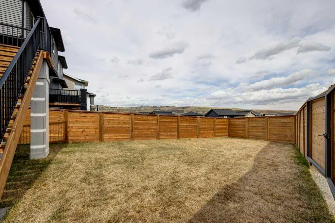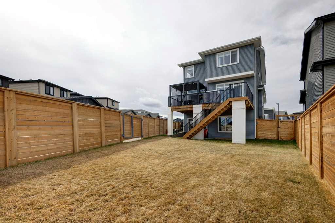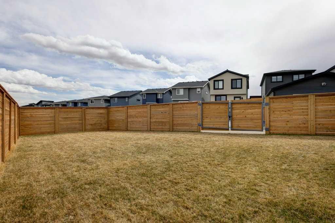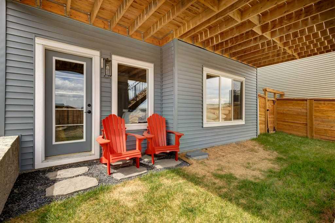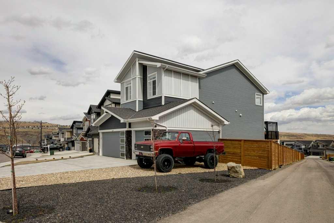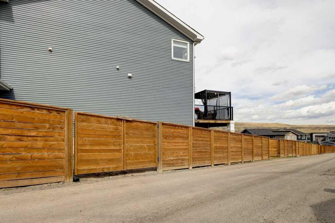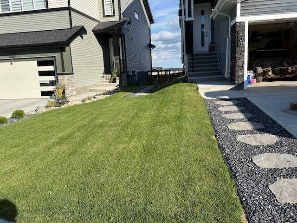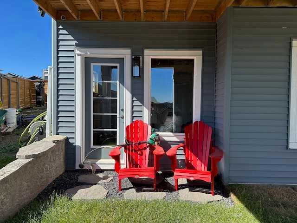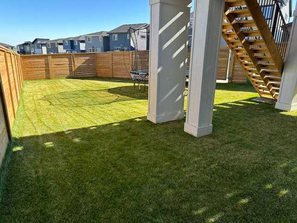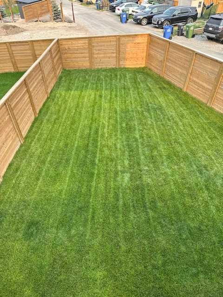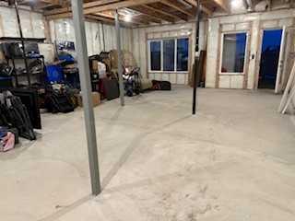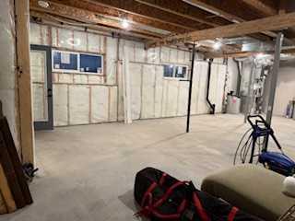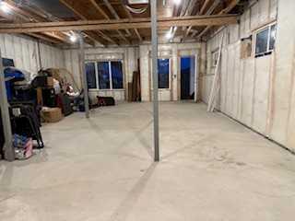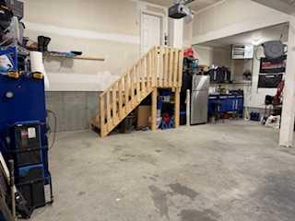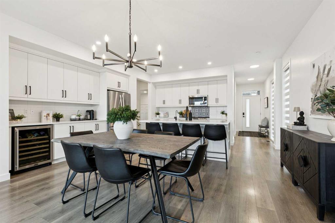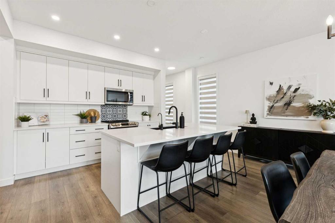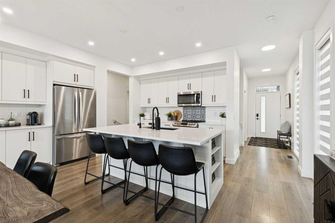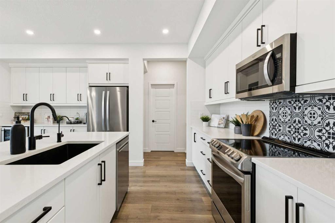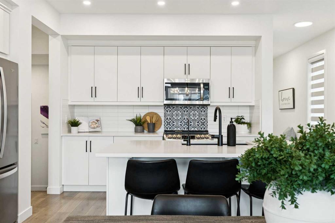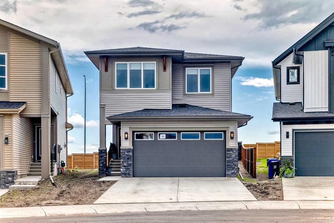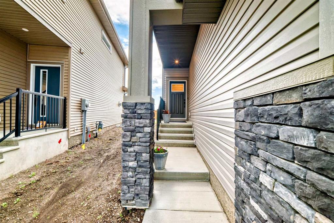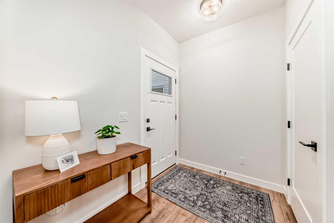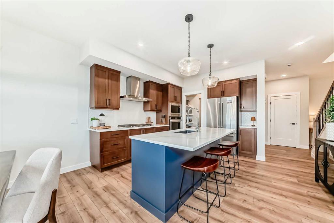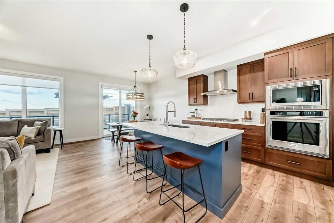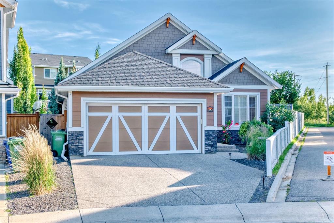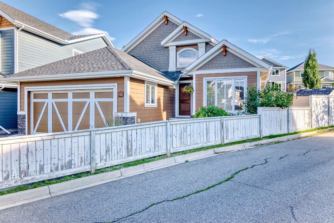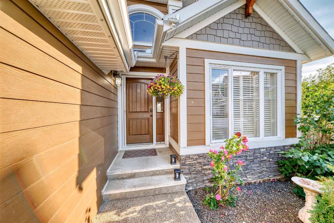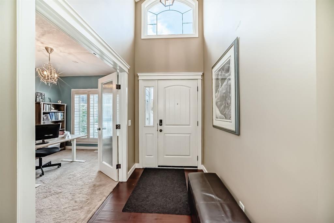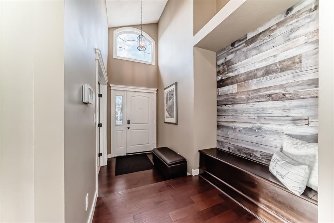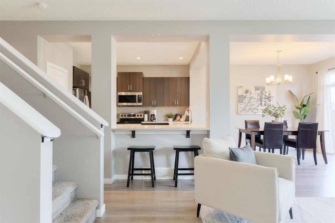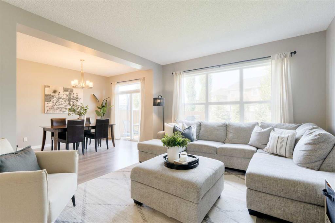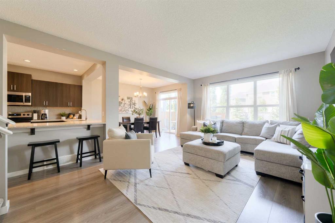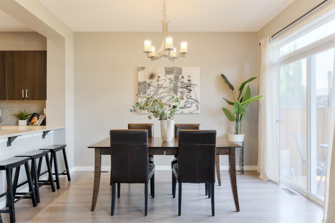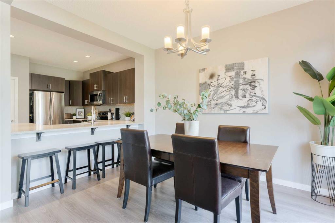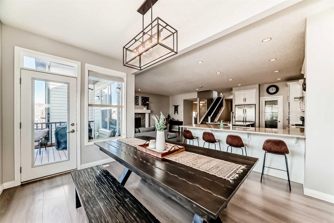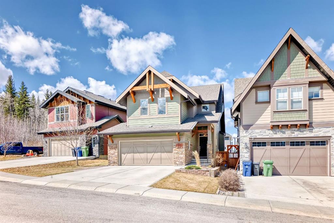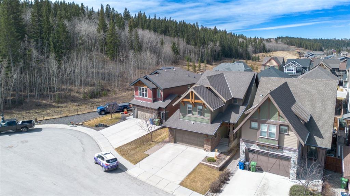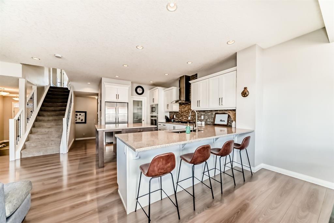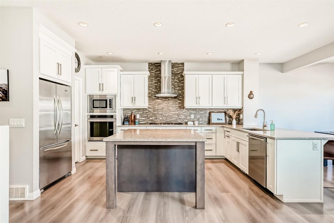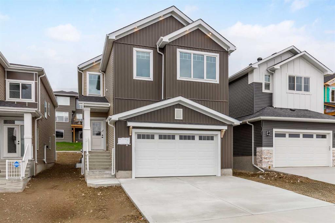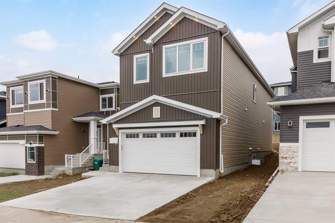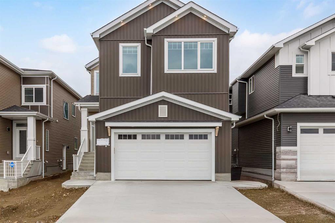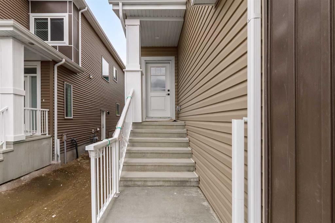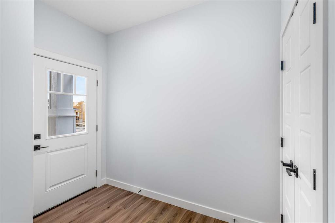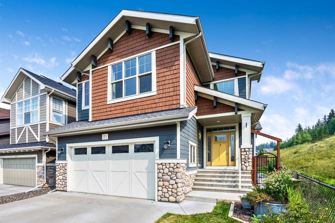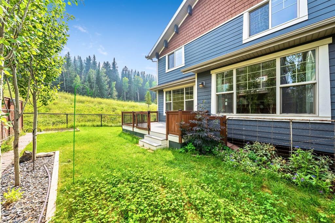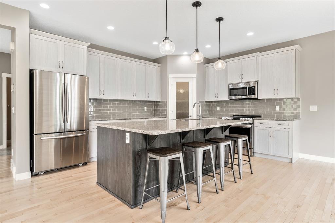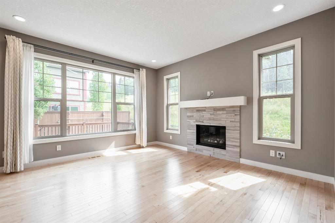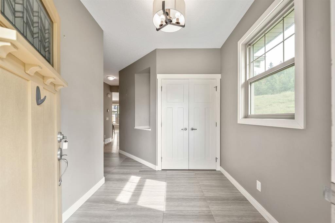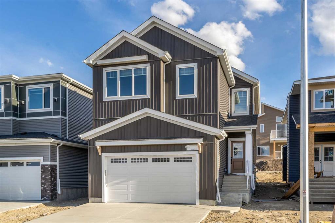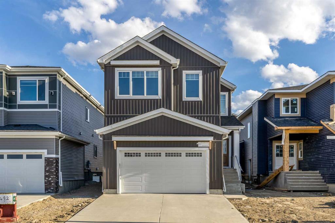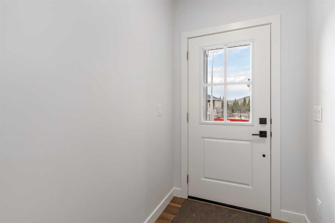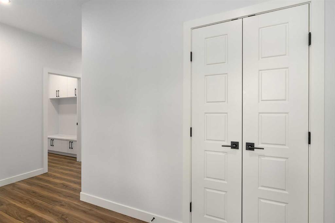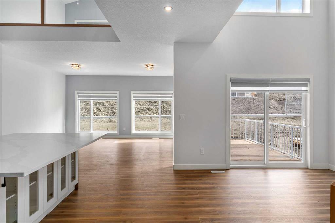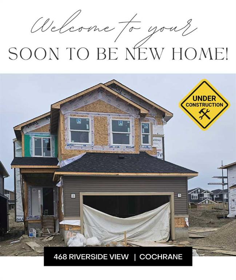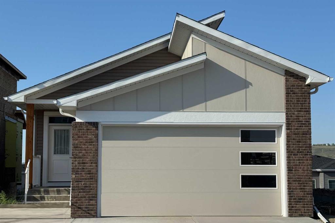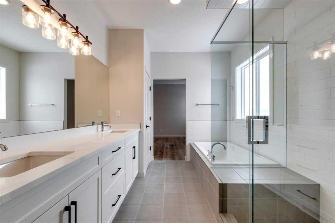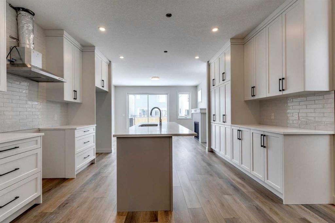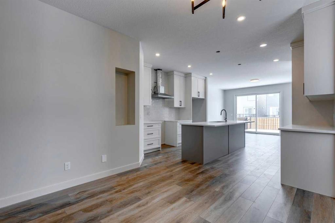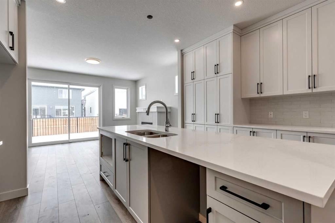403 Precedence Hill
Cochrane T4C2T7
MLS® Number: A2215523
$ 819,000
3
BEDROOMS
2 + 1
BATHROOMS
2,088
SQUARE FEET
2021
YEAR BUILT
Better than new!! This Luxurious walkout has it all; AIR CONDITIONING, fully landscaped flat yard, FENCED, 2 double gates for RV and/or quad parking, views, and numerous high end upgrades! Come feel the epitome of luxury living in this exquisite estate home, perfectly situated to capture views of the surrounding hills and valleys. The main level is designed to offer an open layout that seamlessly blends elegance and functionality, ideal for both relaxation and entertaining. The living area features elegantly engineered hardwood accentuated by large windows which fill the home in natural light. The inviting family room features a modern fireplace, creating a warm ambiance for cozy gatherings. You can find the heart of the home within the gourmet kitchen, equipped with stainless steel appliances and custom cabinetry with ample counter space. A huge deck overlooking the backyard and valley views complements the kitchen with direct access to the outdoor space, it's an ideal spot for hosting summer BBQs or enjoying quiet evenings under the stars. Upstairs has cozy family room, 2 additional bedrooms, full bathroom, and convenient laundry room. The owners retreat has an exceptional 5-piece ensuite with separate spa-like soaker tub, dual sinks, large shower, and INFLOOR HEAT. The walk through closet has built ins for optimal space. Enjoy the comfort of air conditioning throughout the home, making every season enjoyable. The undeveloped walk out basement is ready for your personalization, perfect for a media room, home gym, or guest room. The property also includes a spacious 3 car garage that is insulated, drywalled, heated, and 220V plug in for RV! Don't miss the opportunity to own this exceptional estate home, that combines luxury, comfort and natural beauty in every detail.
| COMMUNITY | Precedence |
| PROPERTY TYPE | Detached |
| BUILDING TYPE | House |
| STYLE | 2 Storey |
| YEAR BUILT | 2021 |
| SQUARE FOOTAGE | 2,088 |
| BEDROOMS | 3 |
| BATHROOMS | 3.00 |
| BASEMENT | Full, Unfinished, Walk-Out To Grade |
| AMENITIES | |
| APPLIANCES | Central Air Conditioner, Dryer, Garage Control(s), Gas Stove, Microwave, Refrigerator, Washer, Water Purifier, Water Softener, Window Coverings |
| COOLING | Central Air |
| FIREPLACE | Electric, Living Room, Mantle |
| FLOORING | Carpet, Ceramic Tile, Hardwood |
| HEATING | ENERGY STAR Qualified Equipment |
| LAUNDRY | Upper Level |
| LOT FEATURES | Corner Lot, Irregular Lot, Landscaped, Level, Low Maintenance Landscape |
| PARKING | 220 Volt Wiring, Heated Garage, Insulated, Oversized, Triple Garage Attached |
| RESTRICTIONS | None Known |
| ROOF | Asphalt Shingle |
| TITLE | Fee Simple |
| BROKER | First Place Realty |
| ROOMS | DIMENSIONS (m) | LEVEL |
|---|---|---|
| 2pc Bathroom | 2`11" x 6`10" | Main |
| Breakfast Nook | 10`1" x 9`6" | Main |
| Kitchen | 13`8" x 13`0" | Main |
| Living Room | 12`10" x 14`8" | Main |
| Office | 9`10" x 10`0" | Main |
| 4pc Bathroom | 10`1" x 4`11" | Second |
| Bedroom | 11`3" x 13`1" | Second |
| Bedroom | 9`3" x 11`4" | Second |
| 5pc Ensuite bath | 8`6" x 17`0" | Second |
| Bedroom - Primary | 14`0" x 13`10" | Second |
| Family Room | 13`10" x 13`7" | Second |
| Laundry | 6`5" x 5`9" | Second |

