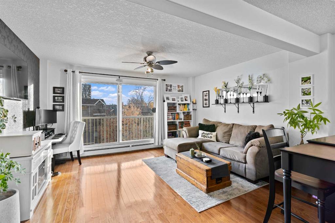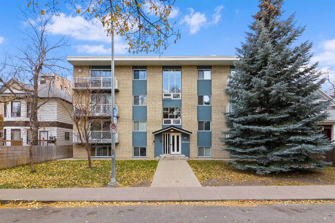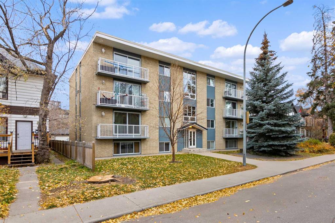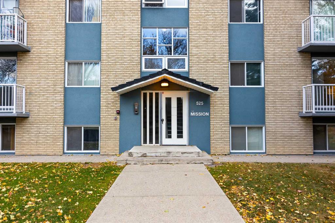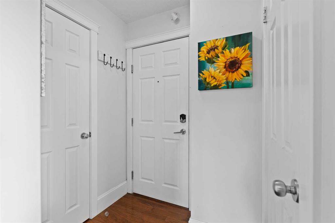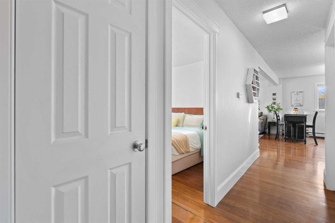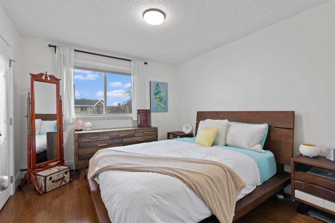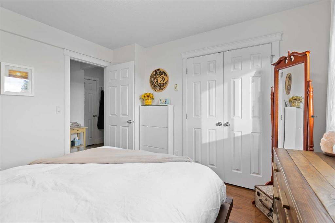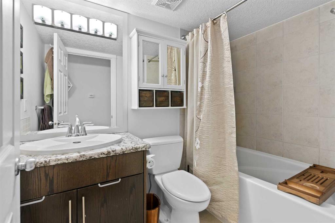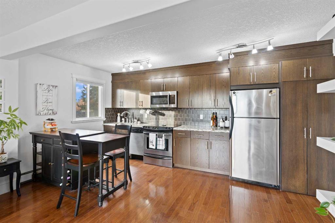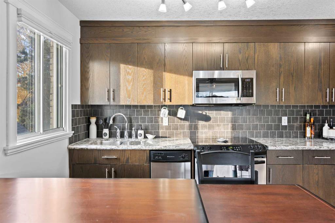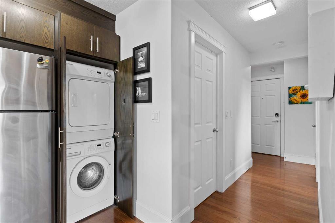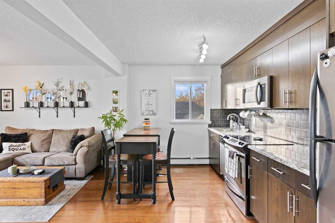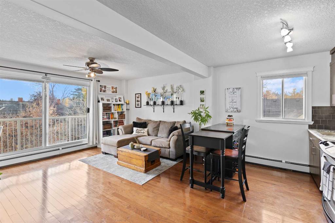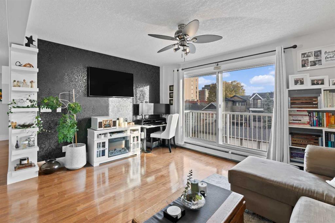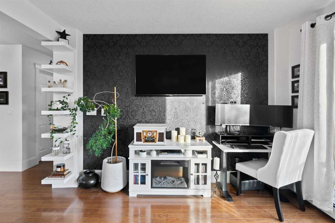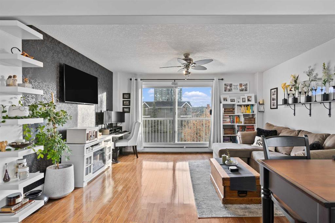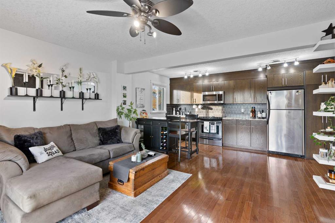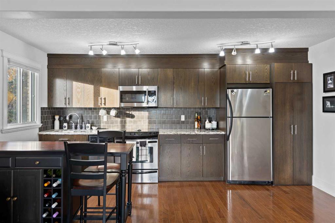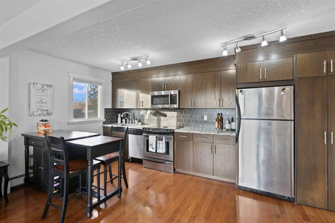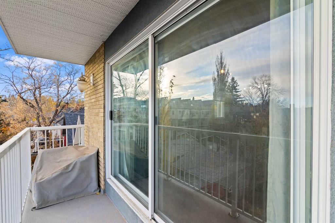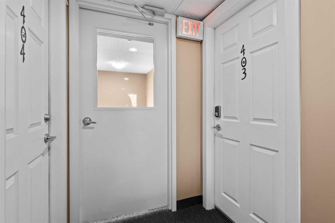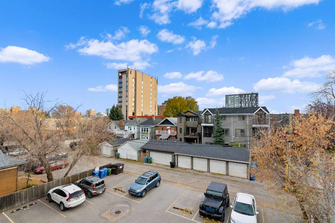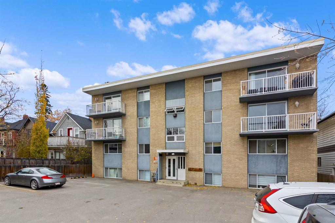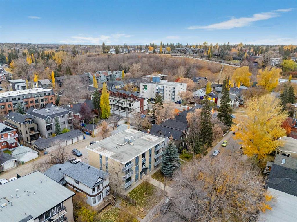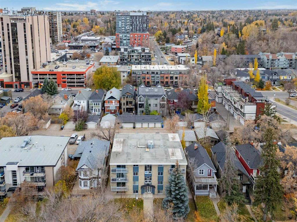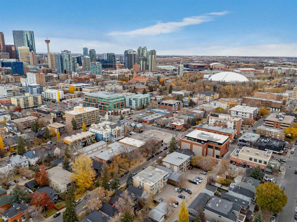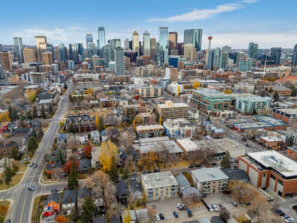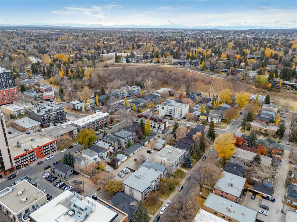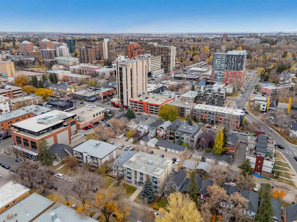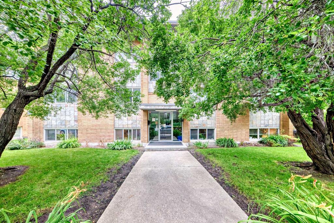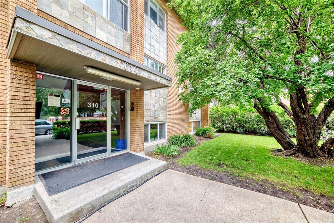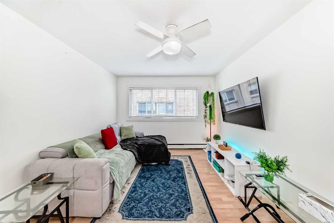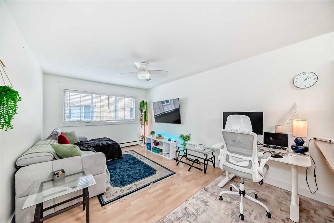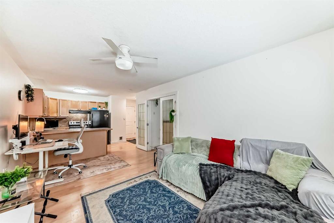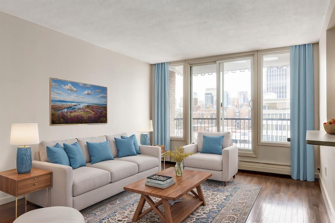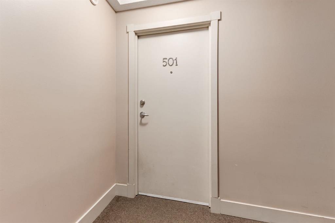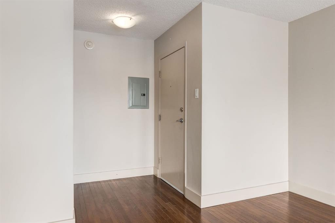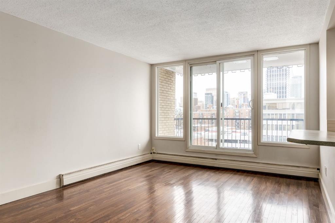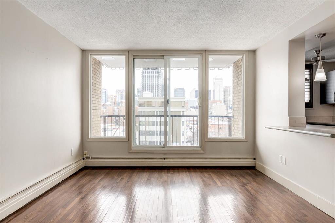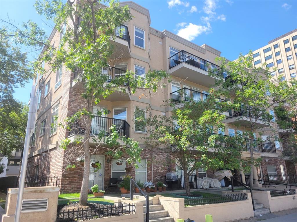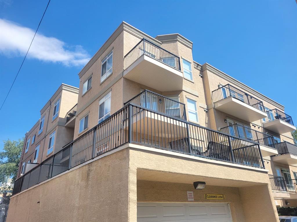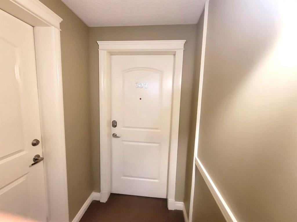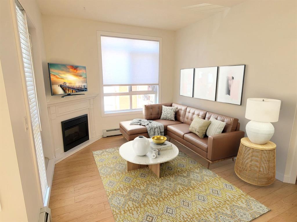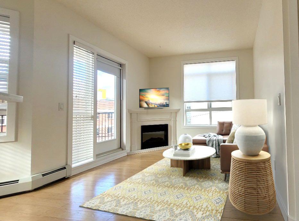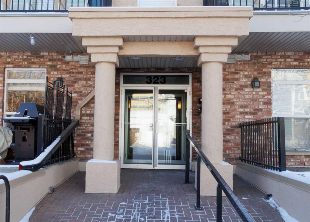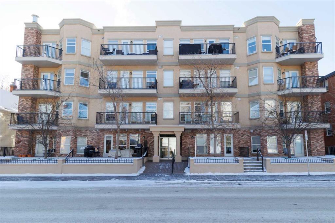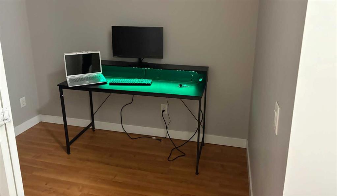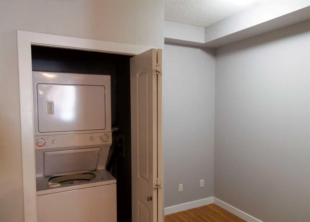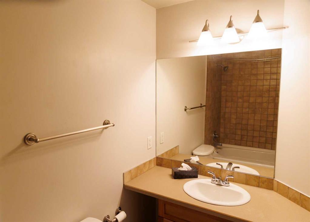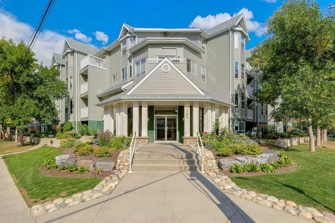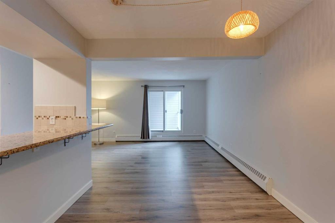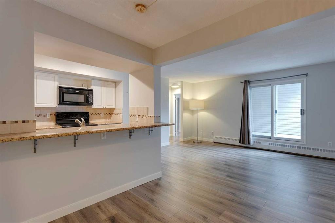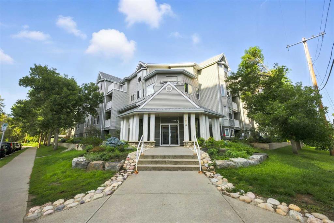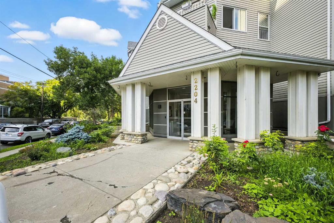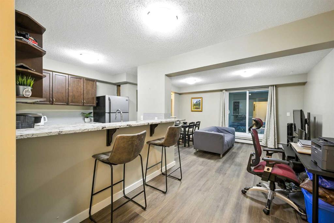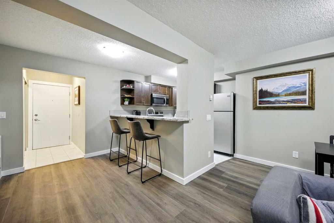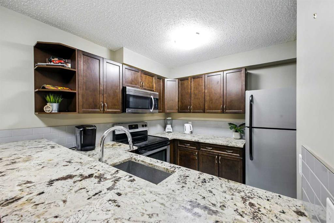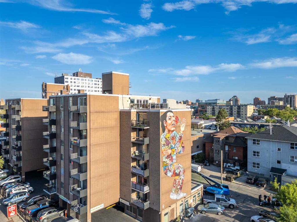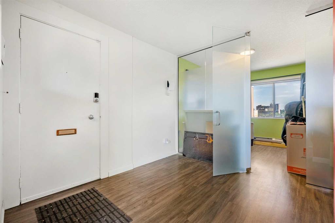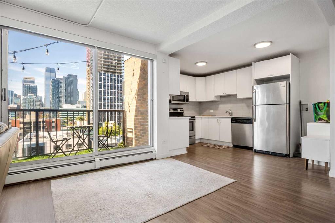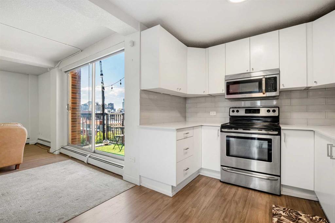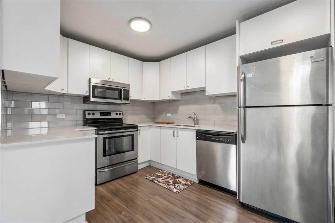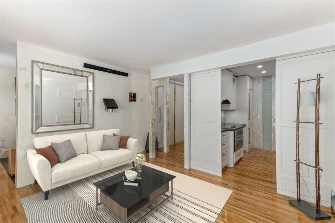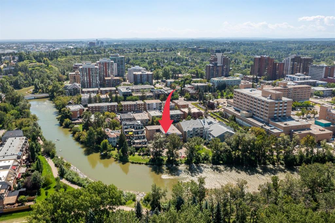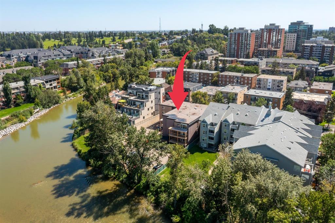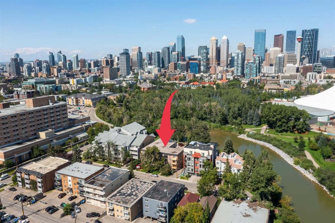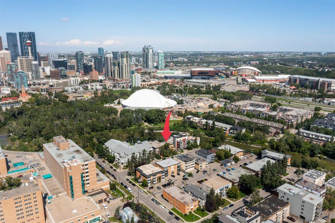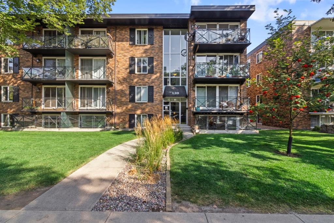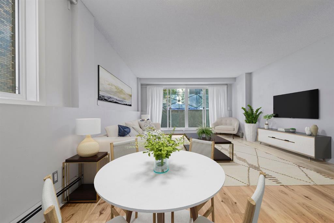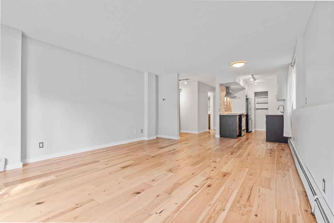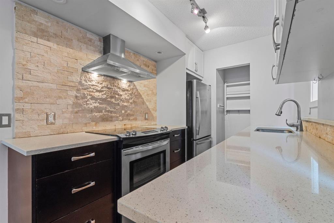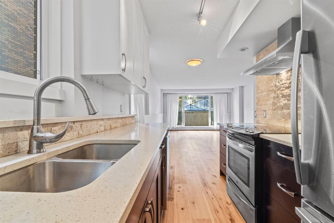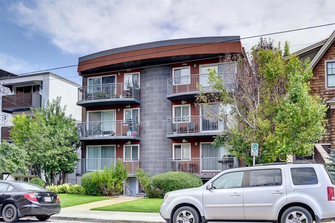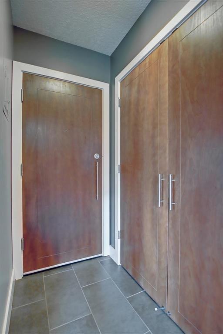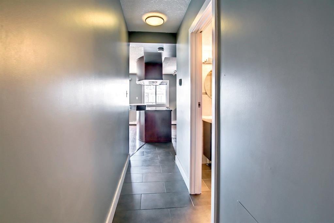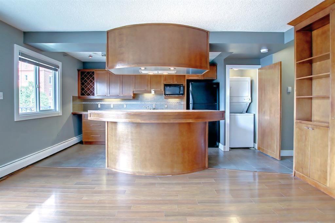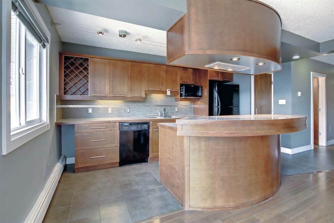403, 525 22 Avenue SW
Calgary T2S0H5
MLS® Number: A2267475
$ 242,500
1
BEDROOMS
1 + 0
BATHROOMS
574
SQUARE FEET
1965
YEAR BUILT
Perfect for first time buyers or investors, this deeply cared for TOP FLOOR CORNER unit offers central living on a quiet, tree lined street in Mission Cliff Bungalow. This 574 square foot unit features large, south facing windows bringing ample sunlight into your living room, which extends onto a private patio. Hardwood floors throughout and a modern, upgraded kitchen with stone countertops give a feel of luxury that few condos can offer. The open concept kitchen/living area makes this the perfect layout for entertaining your friends, from dinner parties to cocktail nights. Desired amenities include in suite laundry, ample in unit storage, and a dedicated inner city parking stall (with the option of a second street spot available through the city), making this unit exceptional for its size and price. Being the top floor corner suite provides you with the privacy of only one common wall and no upstairs neighbor. Low condo fees of $531 cover your heat, water, sewer, trash, plus exterior and common area maintenance. The location provides an ideal blend of inner city cafes, walkability to stores, and scenic pathways. Enjoy being moments away from Calgary's best restaurants and inner city parks. Adventure nearby and find the Mission Community Association, Evamy Ridge, Earl Grey Park, and Elbow River's walking and biking trails. Partake in even more of what makes Calgary a thriving community: from the summer Lilac Festival at the end of your street to exploring 17th Ave and The Beltline, live music in Tomkins Park, quiet moments at the Central Memorial Park Library, or walking the gardens of the Lougheed House. Plus, it's only a ten minute walk to MNP Community & Sport Centre, and a six minute bike ride to the LRT system, Stampede Grounds, and the new Culture and Entertainment District. This unit is a must have for anyone dreaming of living in the heart and soul of the city.
| COMMUNITY | Cliff Bungalow |
| PROPERTY TYPE | Apartment |
| BUILDING TYPE | Low Rise (2-4 stories) |
| STYLE | Single Level Unit |
| YEAR BUILT | 1965 |
| SQUARE FOOTAGE | 574 |
| BEDROOMS | 1 |
| BATHROOMS | 1.00 |
| BASEMENT | |
| AMENITIES | |
| APPLIANCES | Dishwasher, Dryer, Microwave Hood Fan, Oven, Refrigerator, Washer, Window Coverings |
| COOLING | None |
| FIREPLACE | N/A |
| FLOORING | Hardwood |
| HEATING | Baseboard, Boiler |
| LAUNDRY | In Unit |
| LOT FEATURES | |
| PARKING | Assigned, Stall |
| RESTRICTIONS | Board Approval |
| ROOF | |
| TITLE | Fee Simple |
| BROKER | Real Broker |
| ROOMS | DIMENSIONS (m) | LEVEL |
|---|---|---|
| Foyer | 5`2" x 4`6" | Main |
| Hall | 3`5" x 8`11" | Main |
| 4pc Bathroom | 4`9" x 8`3" | Main |
| Bedroom | 11`6" x 10`5" | Main |
| Kitchen | 8`7" x 15`8" | Main |
| Living Room | 11`0" x 14`6" | Main |

