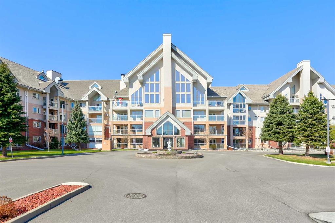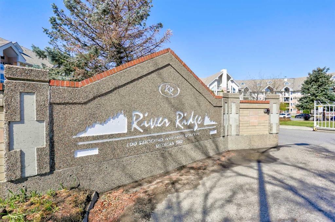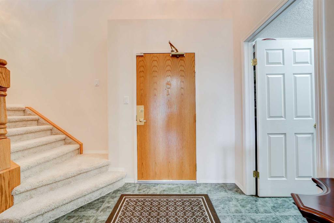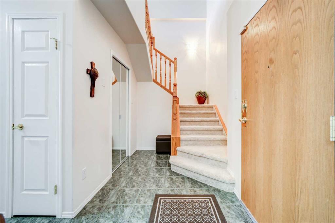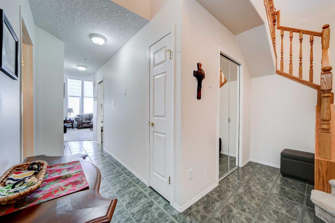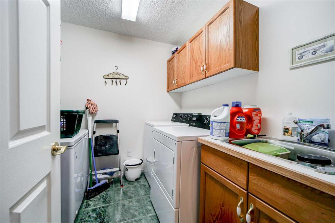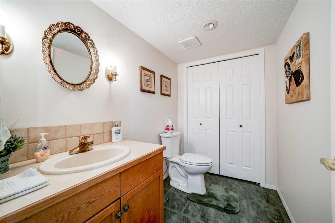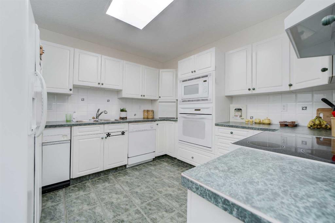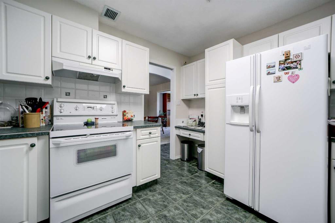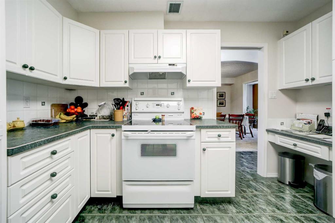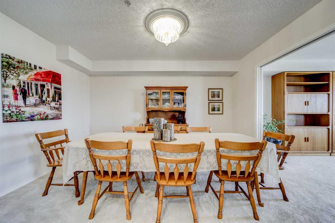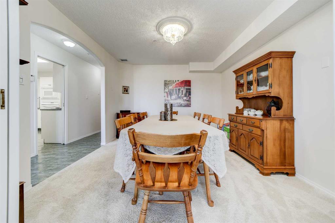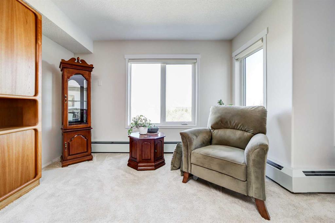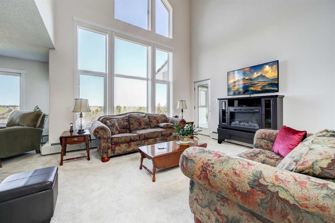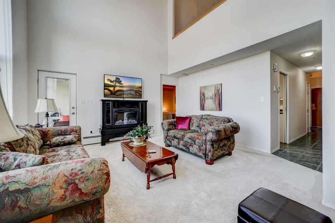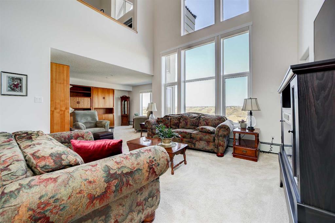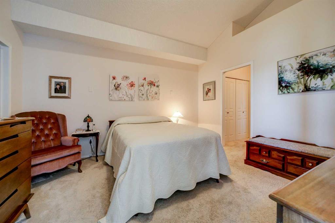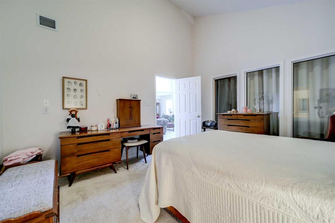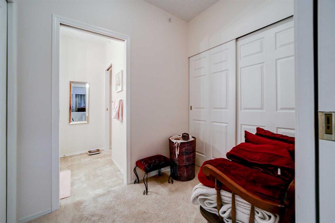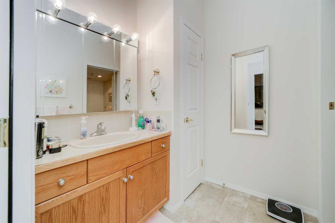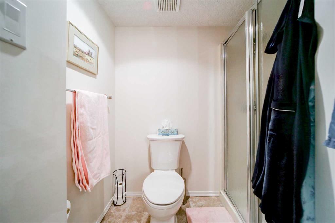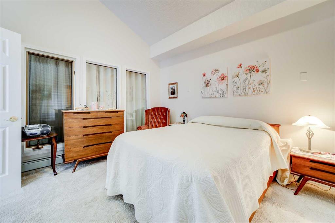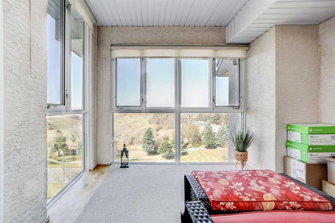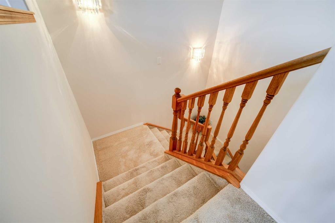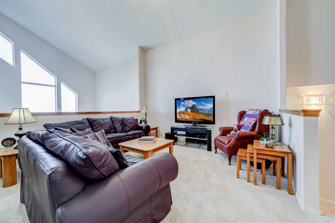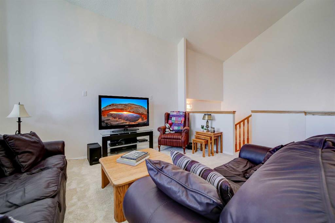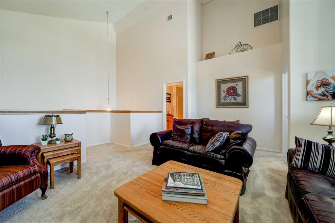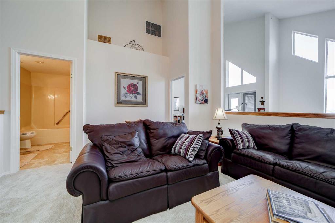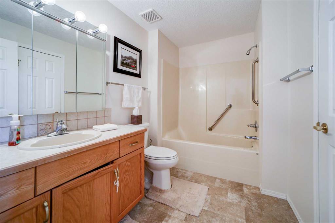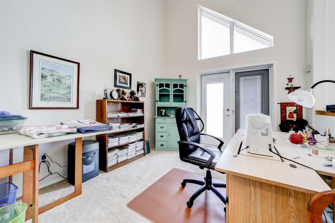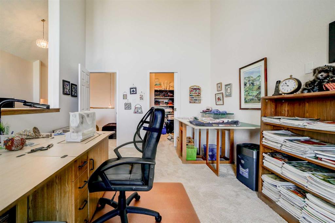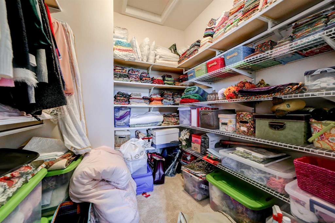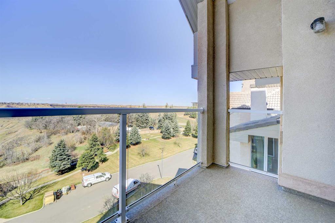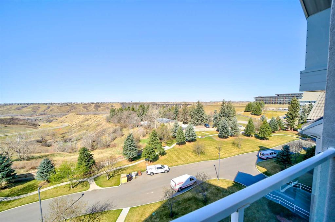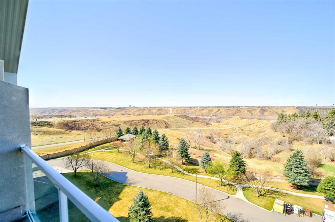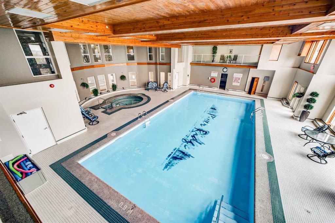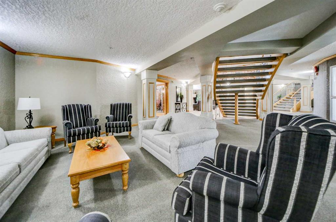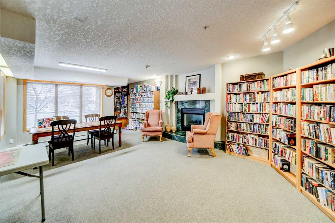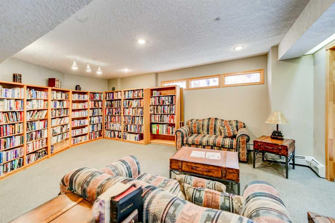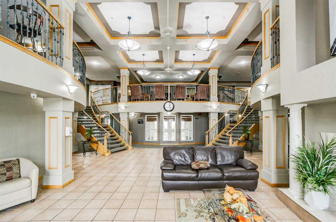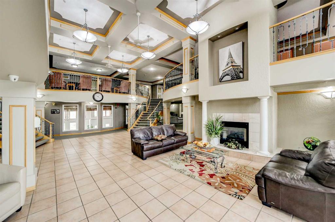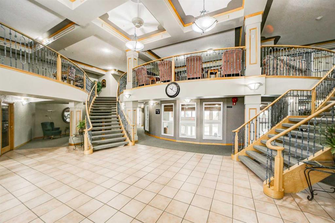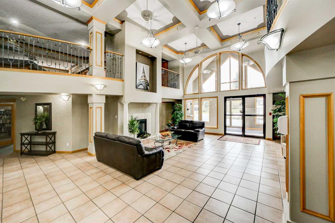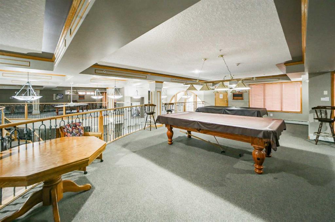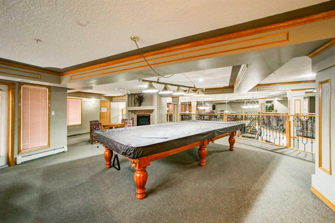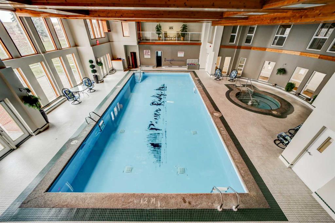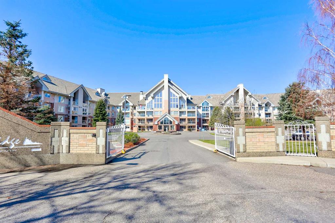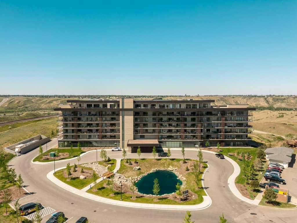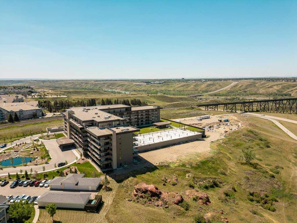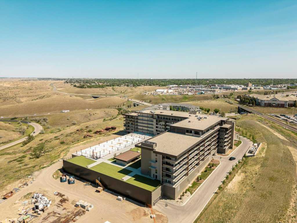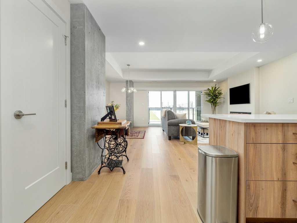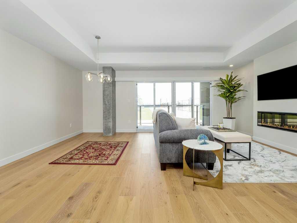403, 100 2 Avenue S
Lethbridge T1J 0B5
MLS® Number: A2214540
$ 499,000
2
BEDROOMS
2 + 1
BATHROOMS
1,949
SQUARE FEET
1997
YEAR BUILT
Absolutely exquisite opportunity to own one of Lethbridge’s most distinctive condominiums!?This rarely offered two storey loft apartment delivers coveted extra living space on its upper level. The main floor showcases a spacious primary bedroom with private ensuite, a bright open den, an efficiently central designed kitchen with abundant white cabinetry, and leads a spacious formal dining area. Step into the living room where towering, cathedral height ceilings and the enclosed patio all draw your eye to sweeping views of the coulees, Old Man river bottom, the historic High-Level Bridge, and on clear days, the Rocky Mountains. Upstairs, a bonus lounge enjoys the same dramatic vista and grants access to a second private patio. The open guest bedroom lets visitors wake up to that view so careful, they may not want to leave! Practical touches abound: a laundry room with wash basin, clever under stair storage, and generous closets throughout. An elevator delivers you to heated parking, where one stall and a secure storage room are assigned to your unit. River?Ridge’s amenities are unmatched—indoor pool, sauna, hot tub, fitness centre, hobby room, billiards, library, and even a putting green—plus an active social calendar. Condominiums of this caliber are few and far between. Contact your REALTOR® and book a showing today!
| COMMUNITY | Downtown |
| PROPERTY TYPE | Apartment |
| BUILDING TYPE | Low Rise (2-4 stories) |
| STYLE | Multi Level Unit |
| YEAR BUILT | 1997 |
| SQUARE FOOTAGE | 1,949 |
| BEDROOMS | 2 |
| BATHROOMS | 3.00 |
| BASEMENT | |
| AMENITIES | |
| APPLIANCES | See Remarks |
| COOLING | Wall Unit(s) |
| FIREPLACE | N/A |
| FLOORING | Carpet, Linoleum, Tile |
| HEATING | Baseboard, Boiler |
| LAUNDRY | Laundry Room, Main Level |
| LOT FEATURES | |
| PARKING | Parkade, Stall |
| RESTRICTIONS | Adult Living, Non-Smoking Building, Pets Not Allowed |
| ROOF | |
| TITLE | Fee Simple |
| BROKER | RE/MAX REAL ESTATE - LETHBRIDGE |
| ROOMS | DIMENSIONS (m) | LEVEL |
|---|---|---|
| 2pc Bathroom | 5`3" x 7`10" | Main |
| 3pc Ensuite bath | 7`0" x 12`1" | Main |
| Dining Room | 13`2" x 11`4" | Main |
| Foyer | 6`1" x 11`8" | Main |
| Kitchen | 11`8" x 10`9" | Main |
| Laundry | 7`4" x 7`7" | Main |
| Living Room | 20`0" x 25`7" | Main |
| Bedroom - Primary | 14`0" x 12`1" | Main |
| Sunroom/Solarium | 14`11" x 11`7" | Main |
| 4pc Bathroom | 6`5" x 9`11" | Upper |
| Bedroom | 12`4" x 11`0" | Upper |
| Family Room | 17`7" x 17`4" | Upper |

