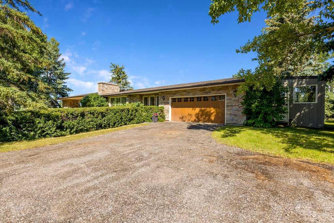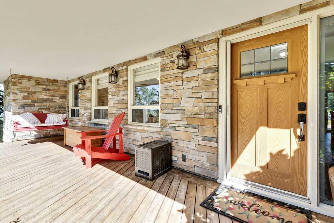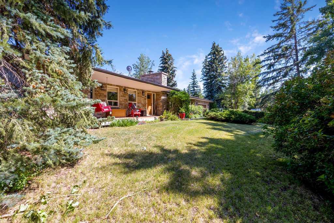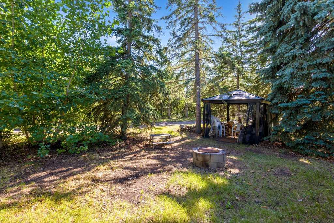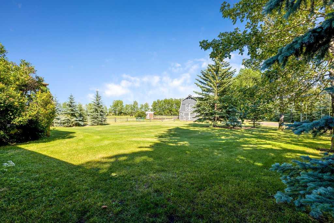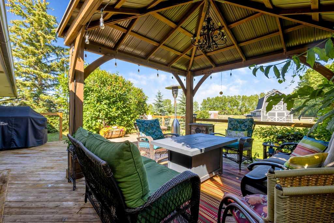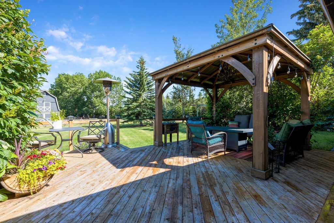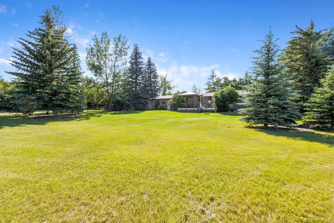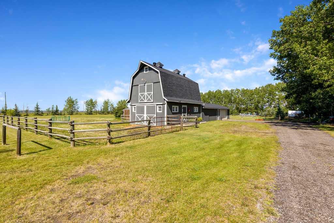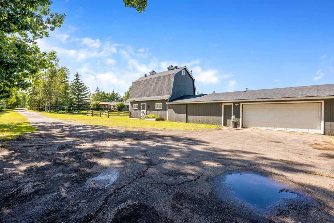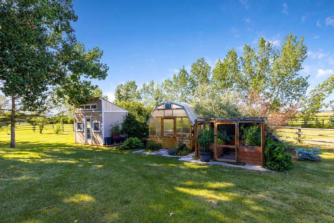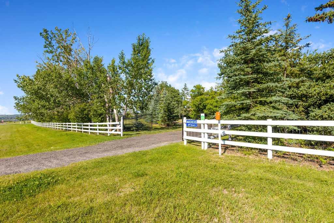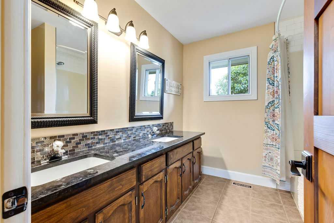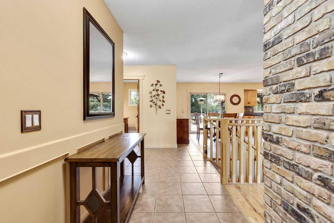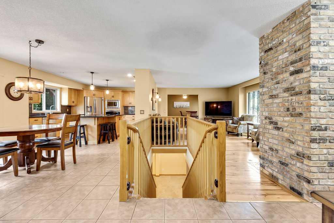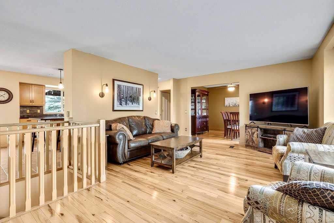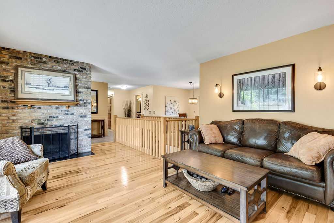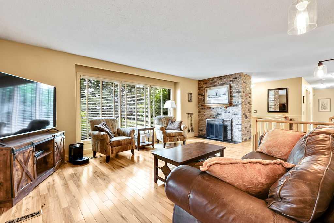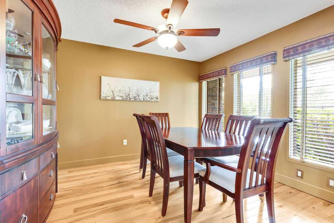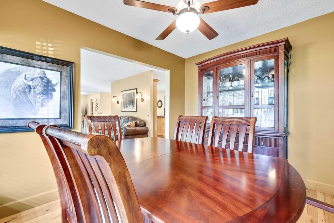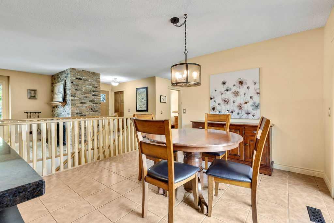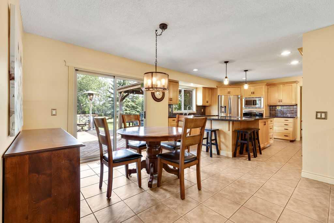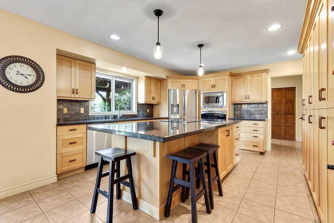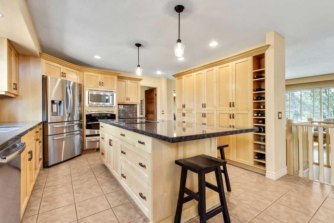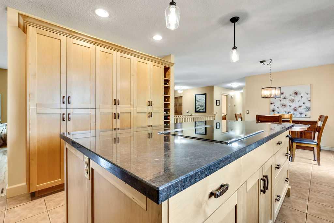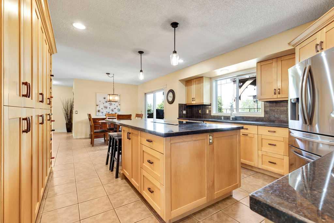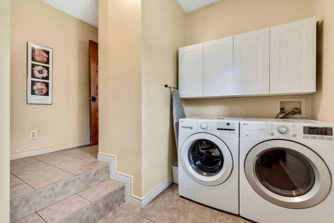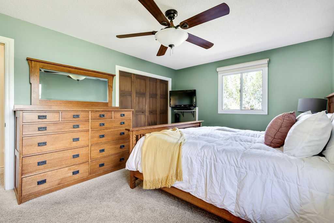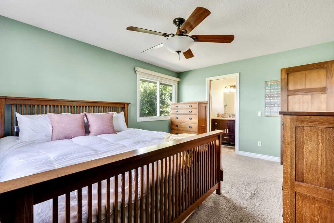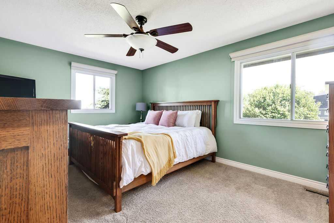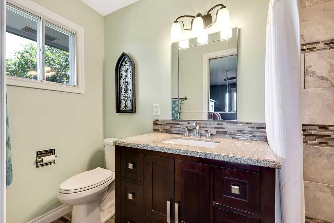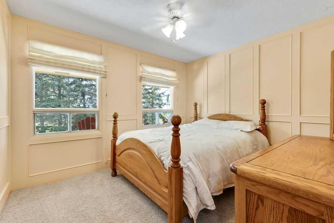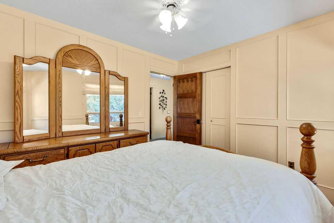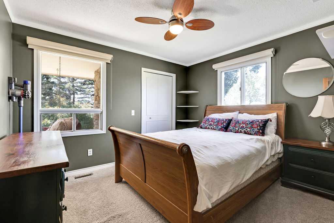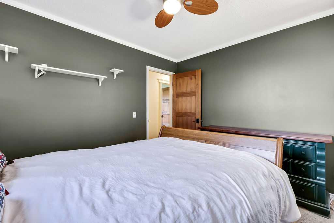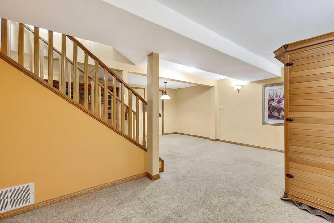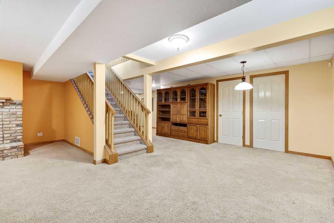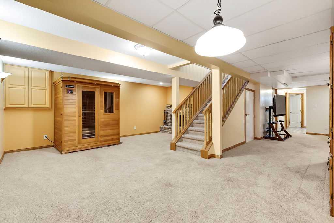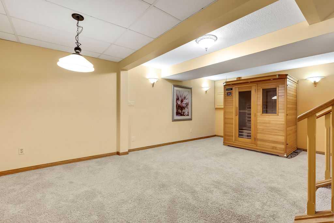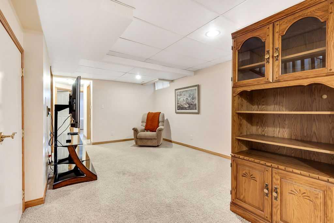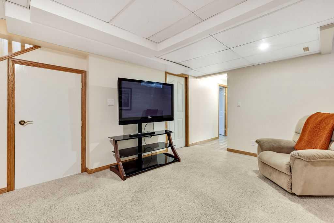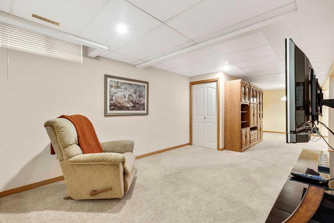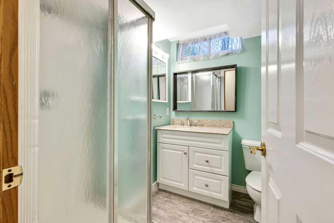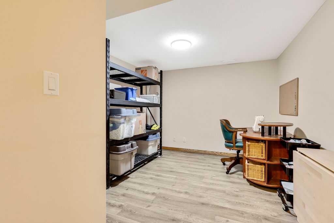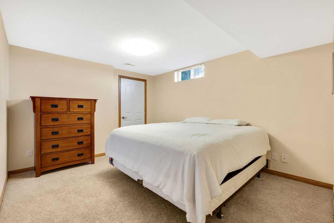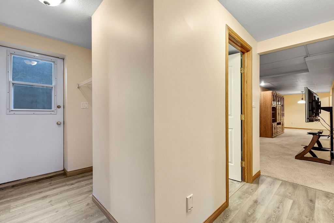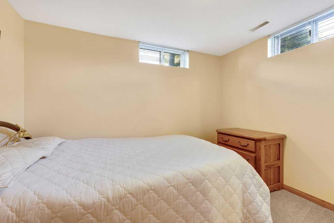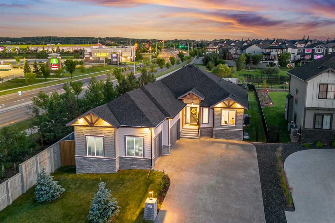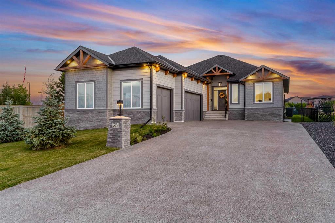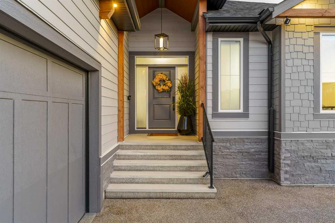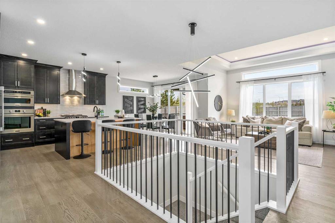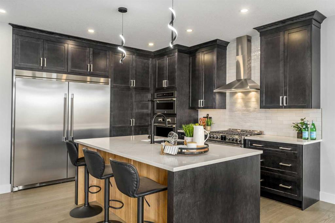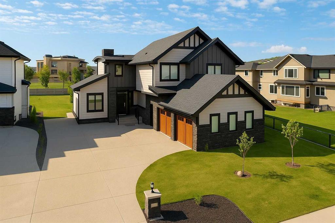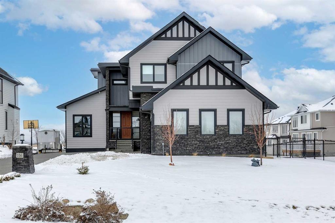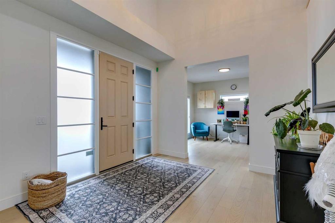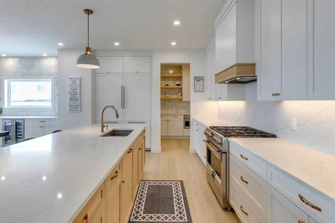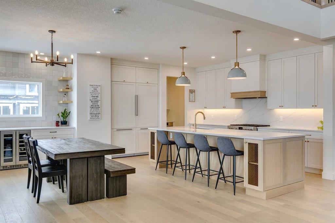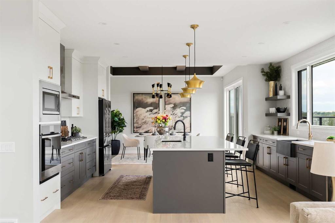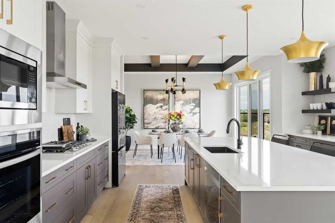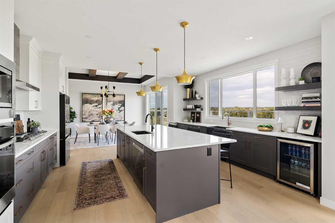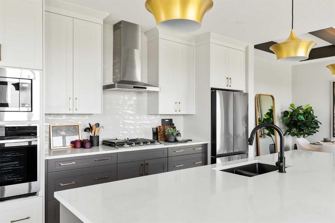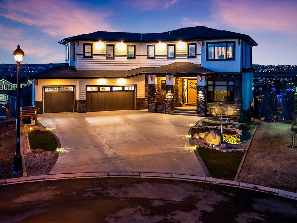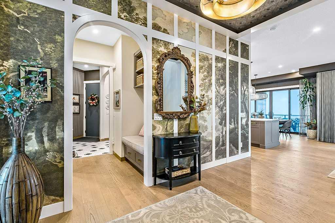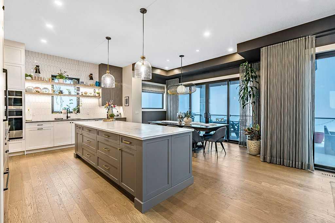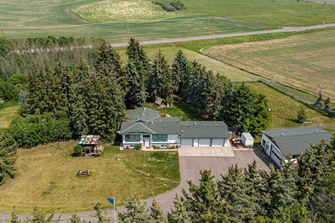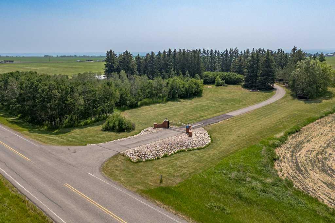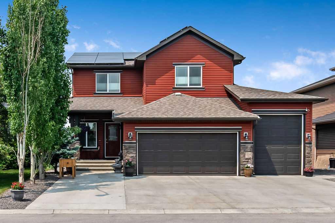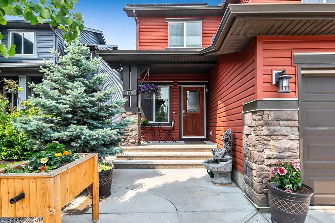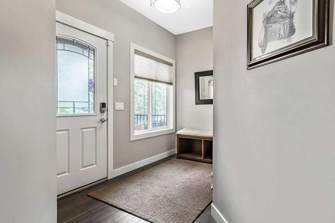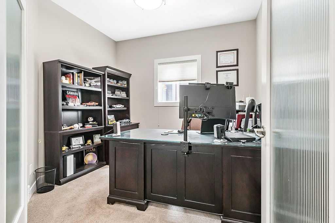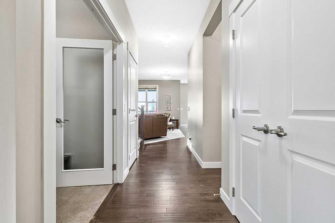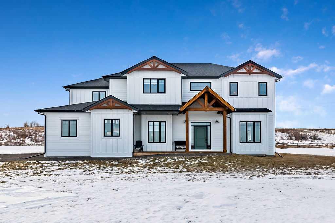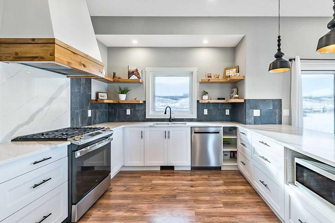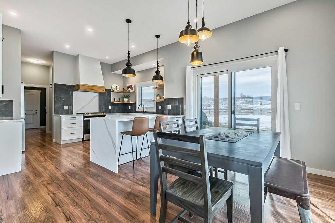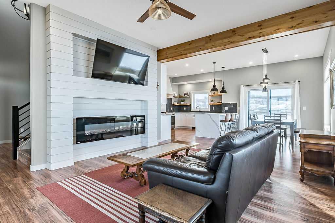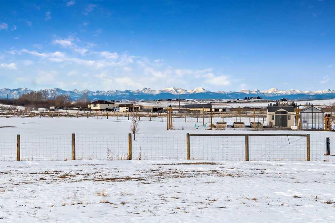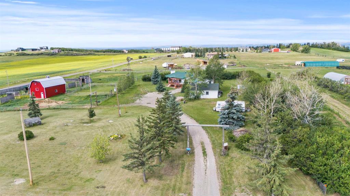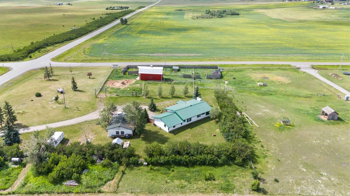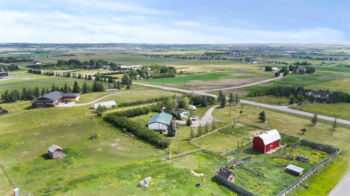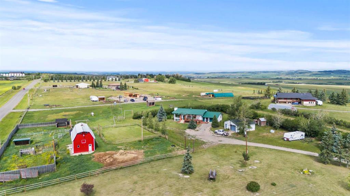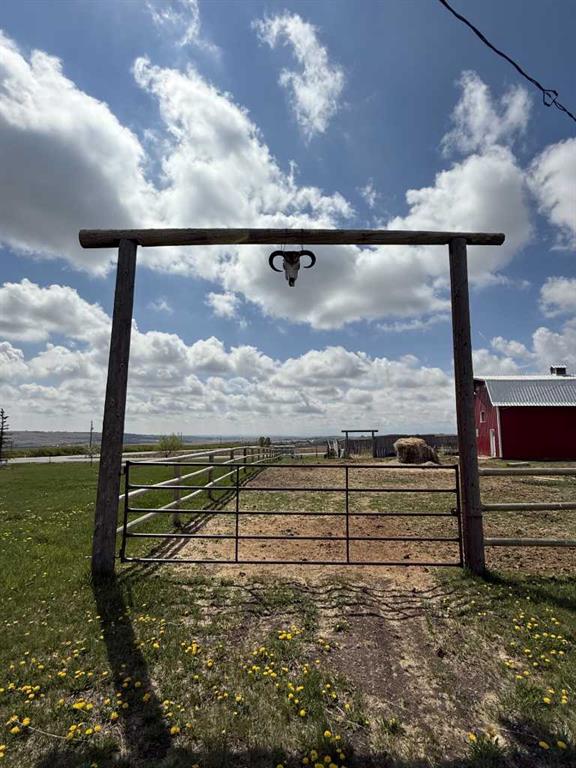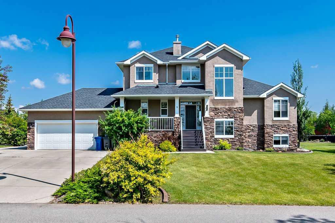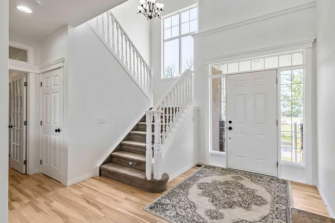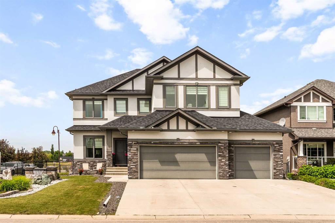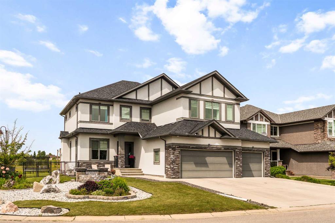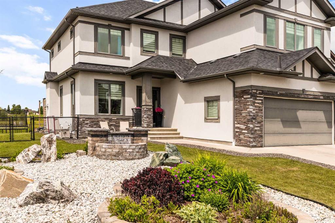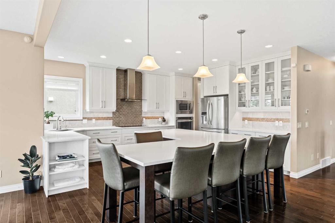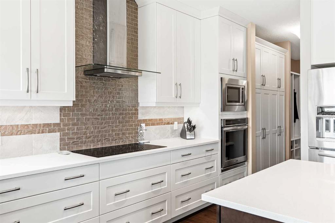$ 1,400,000
6
BEDROOMS
3 + 0
BATHROOMS
1,761
SQUARE FEET
1974
YEAR BUILT
Country living with city convenience? Yes, please! If you’ve been dreaming of quiet mornings, starry nights, and space to breathe — but still want to hit Costco, grab a coffee, or make a quick school run without spending your whole day in the car — this is the sweet spot. Literally just five minutes south of Okotoks, this 5-bedroom, 3-bathroom gem lets you live the country dream without giving up any of the perks. Inside, it’s warm, welcoming, and full of charm — think wood-burning fireplaces for cozy winter evenings, a bright sunroom for morning coffees, and a big finished basement perfect for movie nights, guests, or a teen hangout zone. Outside? You’ve got room to roam. The beautifully kept yard is fully fenced with a gated driveway, and there’s even a small barn — perfect for a hobby farm or the horse you promised yourself you’d have someday. Hosting summer BBQs on the massive deck? Check. Watching the sunset with a glass of wine? Also check. With a double attached garage and a large shop with an additional 2 bays plus workshop space, that’s just waiting for your tools, projects, or Pinterest-worthy craft space. This isn’t just a home — it’s a lifestyle that gives you the best of both worlds: peaceful country vibes and quick access to everything Okotoks has to offer, including delivery!! Come see it for yourself. Once you do, you won’t want to leave.
| COMMUNITY | |
| PROPERTY TYPE | Detached |
| BUILDING TYPE | House |
| STYLE | Acreage with Residence, Bungalow |
| YEAR BUILT | 1974 |
| SQUARE FOOTAGE | 1,761 |
| BEDROOMS | 6 |
| BATHROOMS | 3.00 |
| BASEMENT | Finished, Full |
| AMENITIES | |
| APPLIANCES | Built-In Oven, Central Air Conditioner, Dishwasher, Dryer, Electric Cooktop, Microwave, Refrigerator |
| COOLING | Central Air |
| FIREPLACE | Living Room, Wood Burning |
| FLOORING | Carpet, Ceramic Tile, Hardwood, Vinyl Plank |
| HEATING | Forced Air, Natural Gas |
| LAUNDRY | Laundry Room |
| LOT FEATURES | Back Yard, Front Yard, Lawn, Many Trees, Rectangular Lot |
| PARKING | Additional Parking, Double Garage Attached, Driveway |
| RESTRICTIONS | None Known |
| ROOF | Shingle |
| TITLE | Fee Simple |
| BROKER | Real Broker |
| ROOMS | DIMENSIONS (m) | LEVEL |
|---|---|---|
| Family Room | 11`6" x 20`5" | Basement |
| Game Room | 10`8" x 14`0" | Basement |
| Bedroom | 11`0" x 12`8" | Basement |
| Bedroom | 10`4" x 10`9" | Basement |
| Bedroom | 10`5" x 10`9" | Basement |
| Hobby Room | 10`5" x 10`9" | Basement |
| 3pc Bathroom | 5`7" x 7`0" | Basement |
| Furnace/Utility Room | 8`2" x 13`2" | Basement |
| Sunroom/Solarium | 12`0" x 15`0" | Main |
| Covered Porch | 7`8" x 24`6" | Main |
| 3pc Ensuite bath | 4`1" x 9`2" | Main |
| 5pc Bathroom | 8`0" x 8`5" | Main |
| Entrance | 5`1" x 10`4" | Main |
| Living Room | 14`7" x 19`8" | Main |
| Dining Room | 9`8" x 11`4" | Main |
| Kitchen | 12`2" x 13`5" | Main |
| Breakfast Nook | 11`0" x 16`0" | Main |
| Laundry | 0`0" x 0`0" | Main |
| Bedroom - Primary | 11`7" x 16`0" | Main |
| Bedroom | 10`0" x 11`6" | Main |
| Bedroom | 10`0" x 11`7" | Main |

