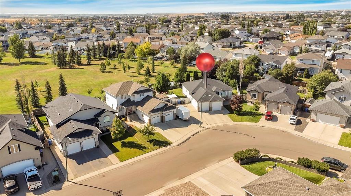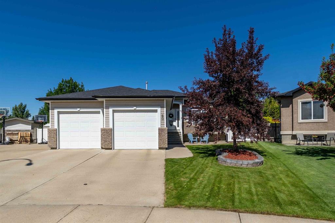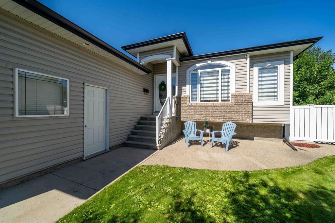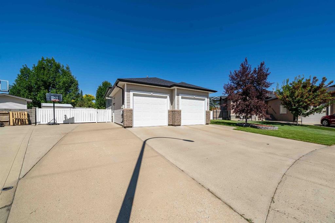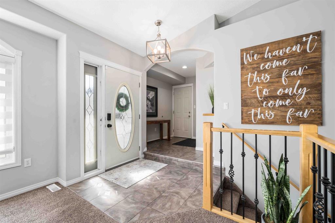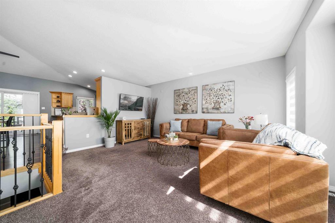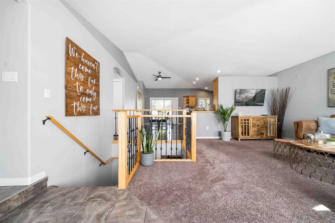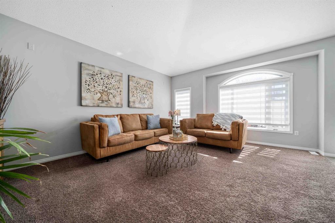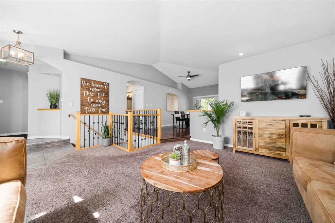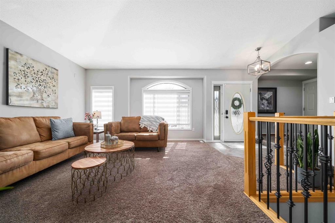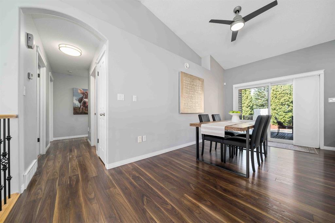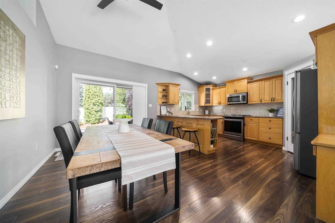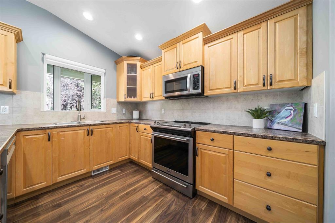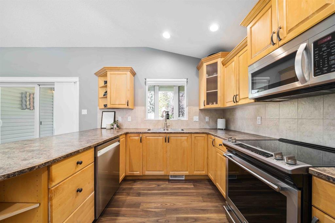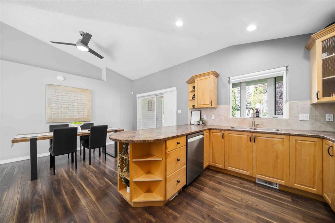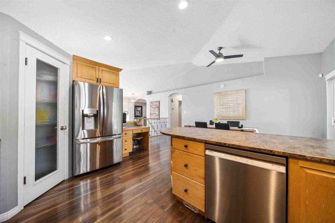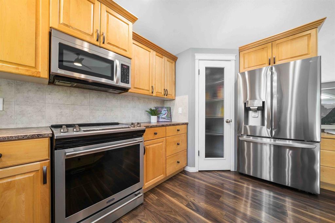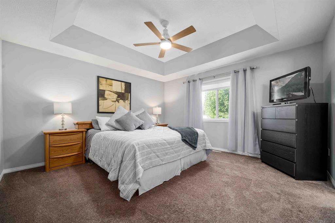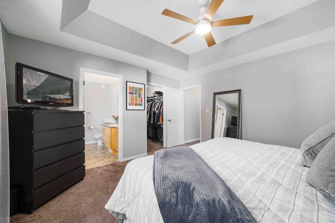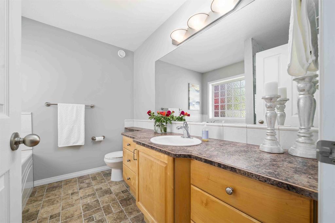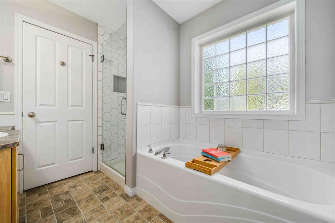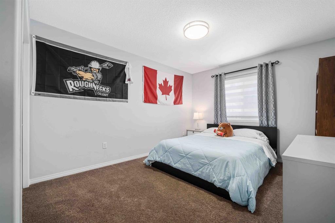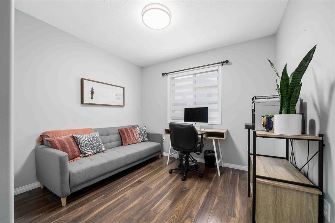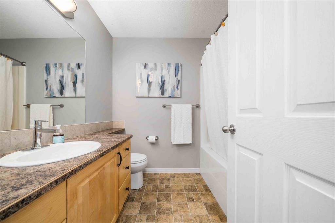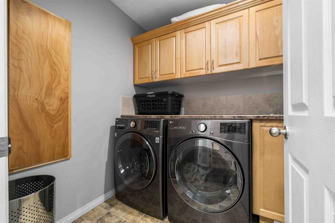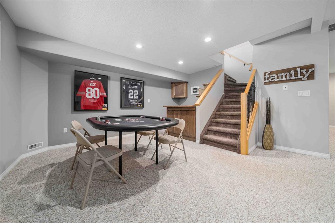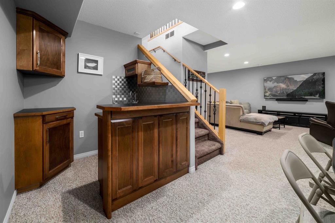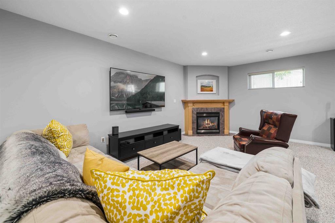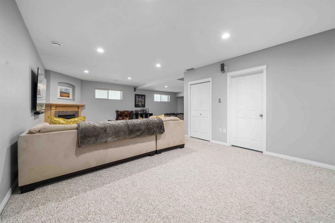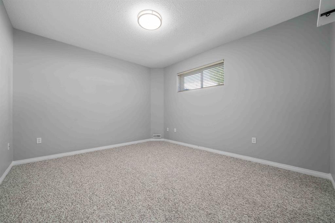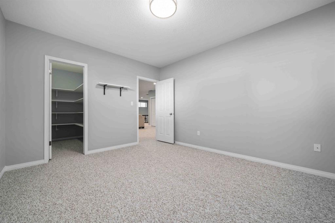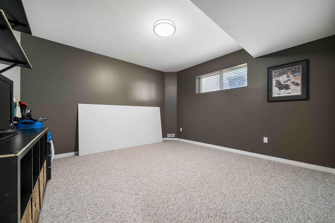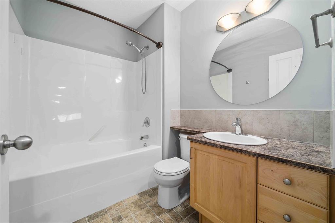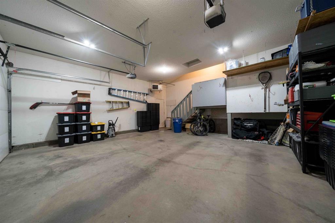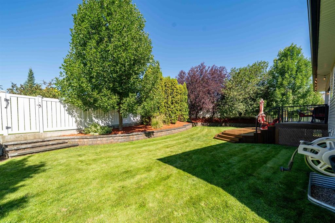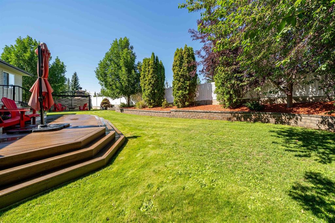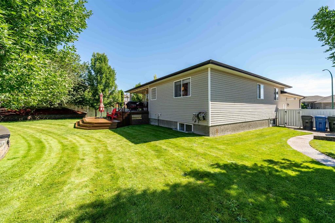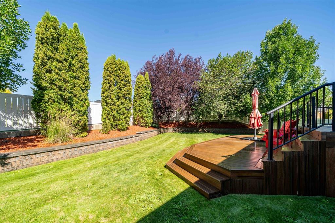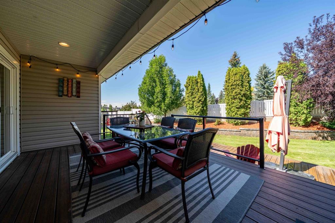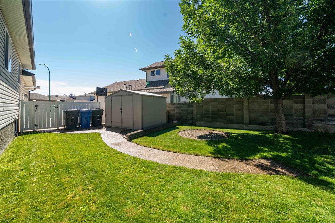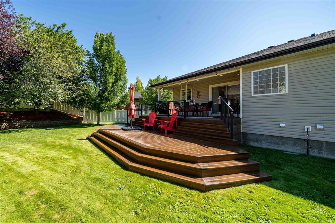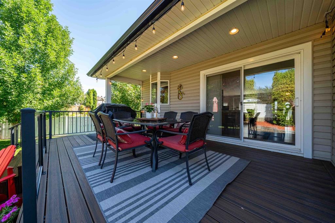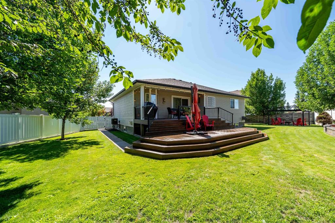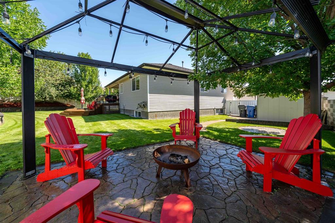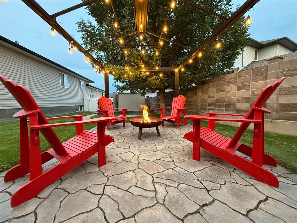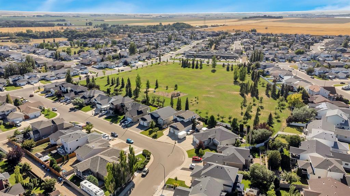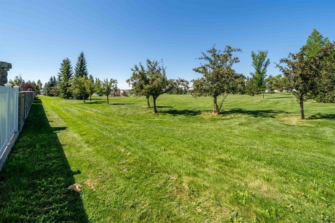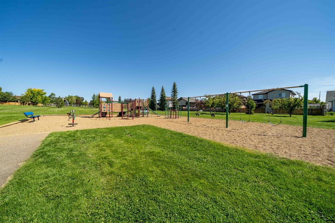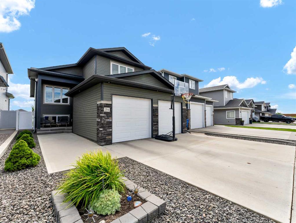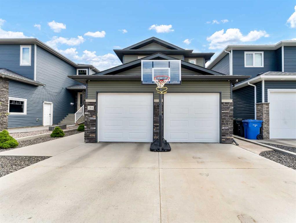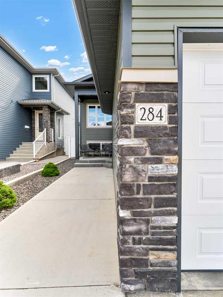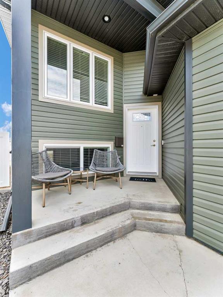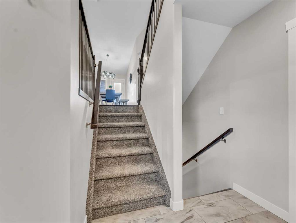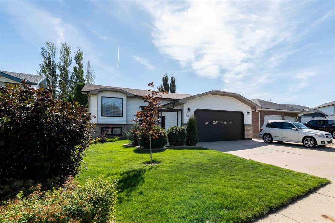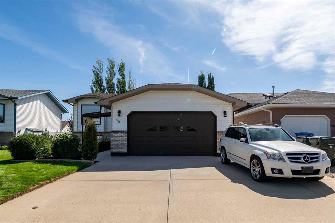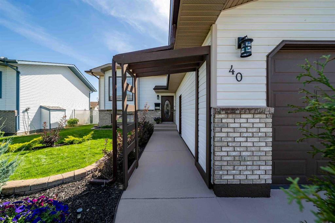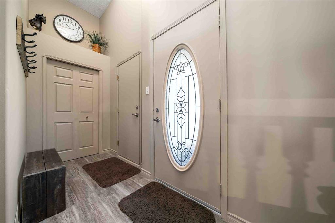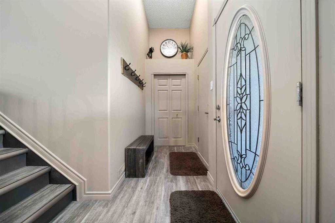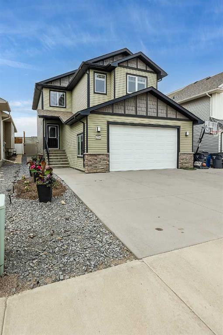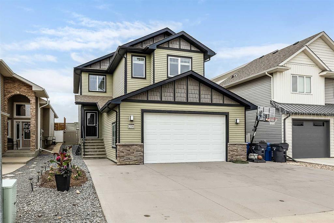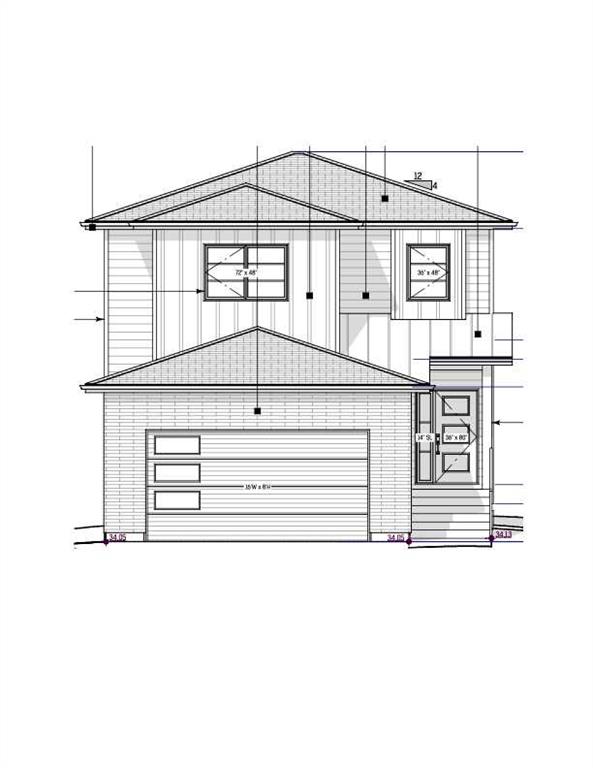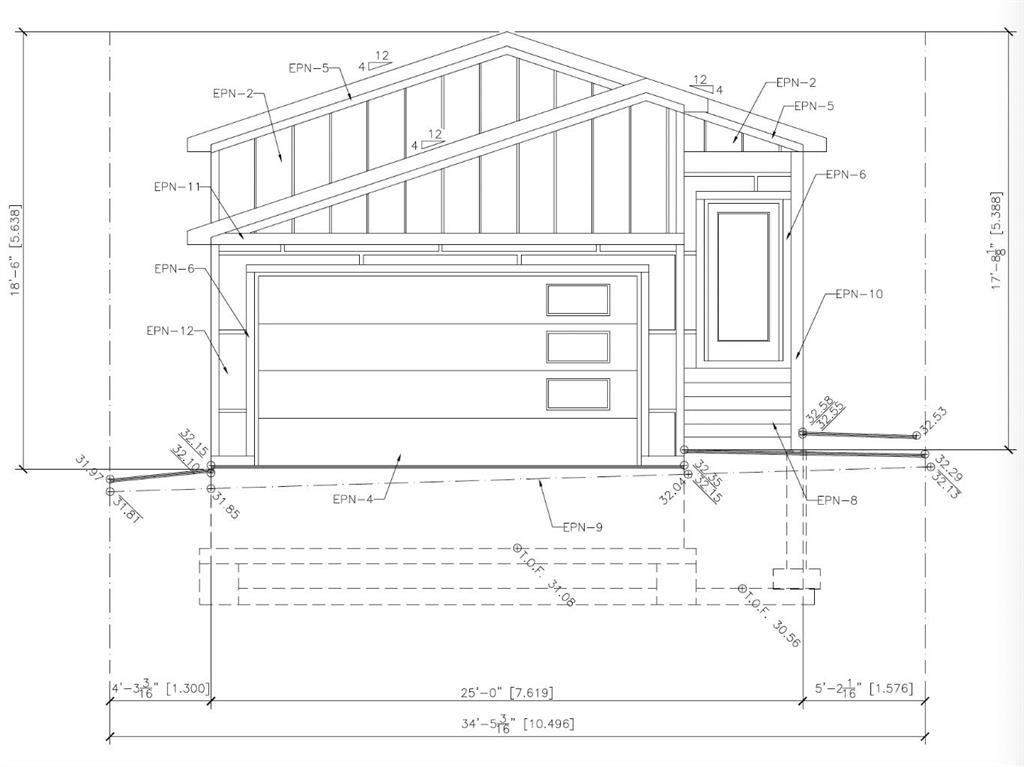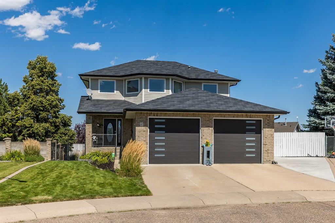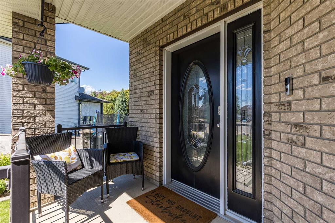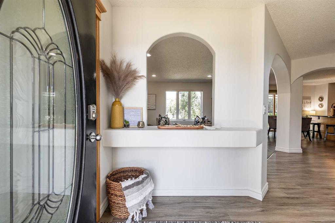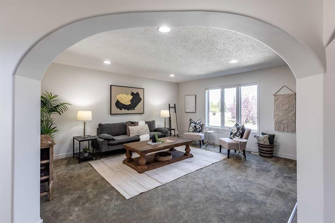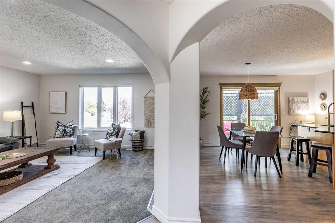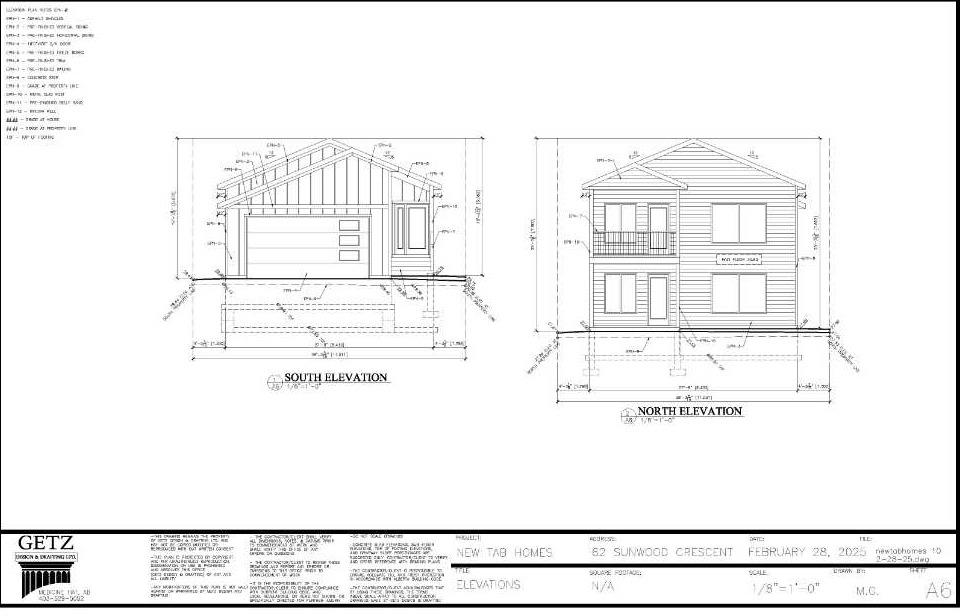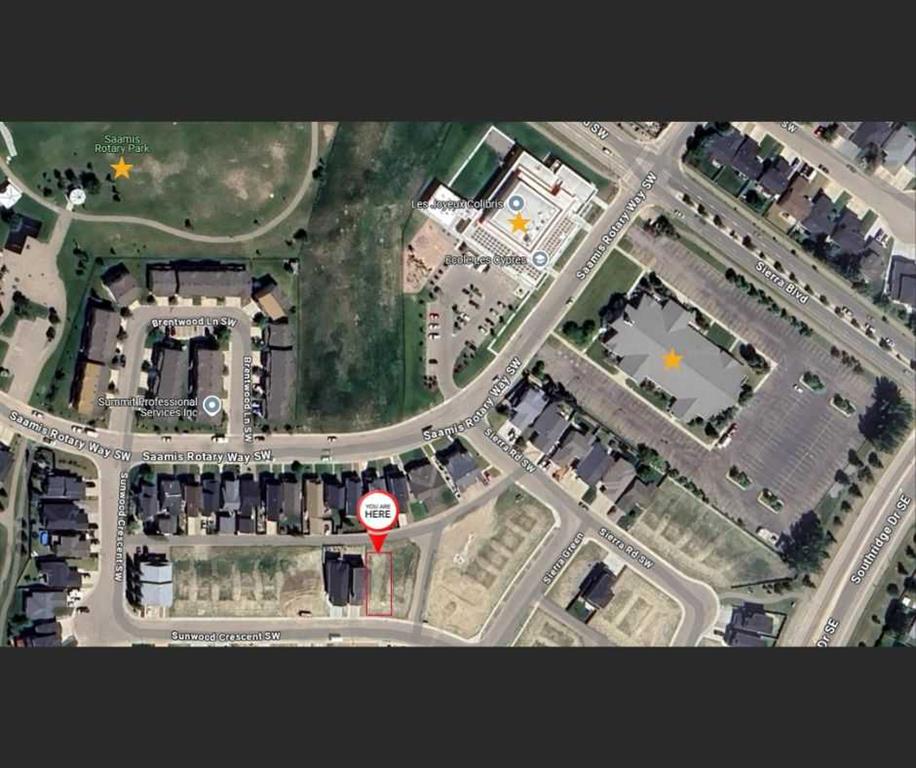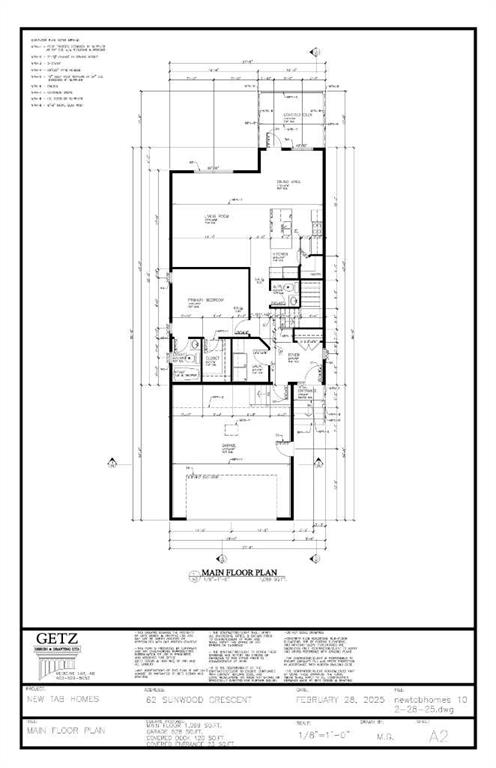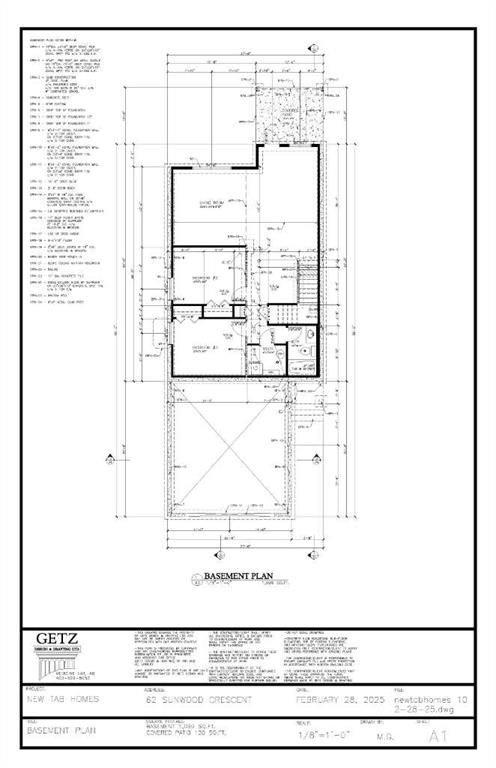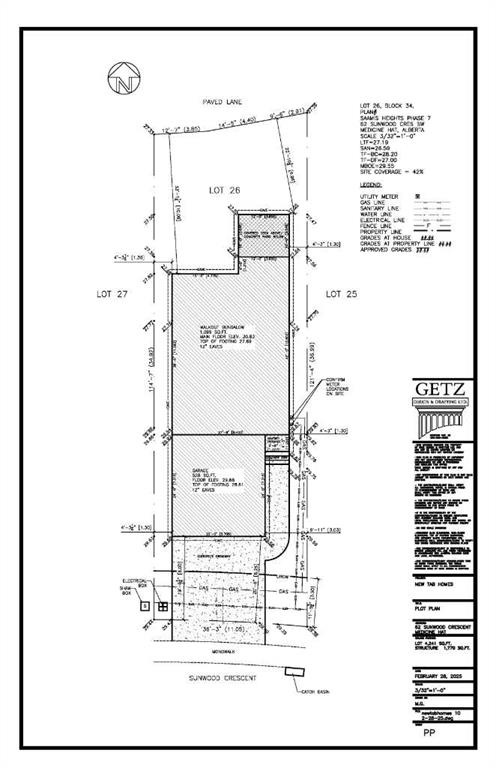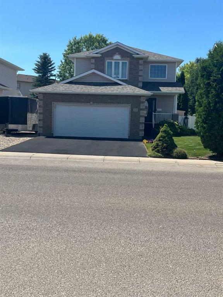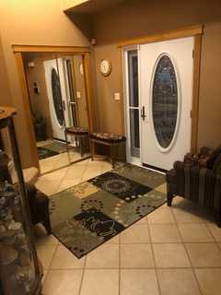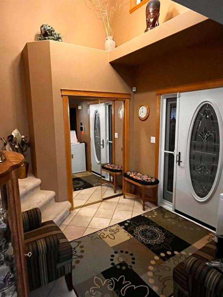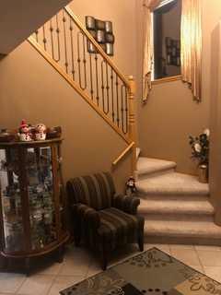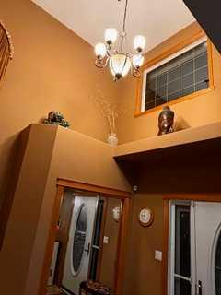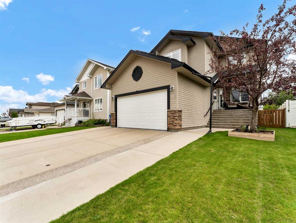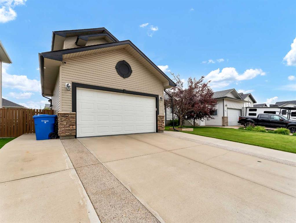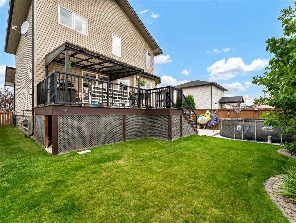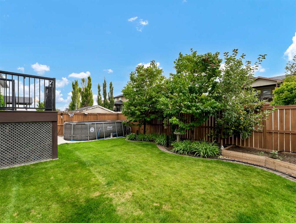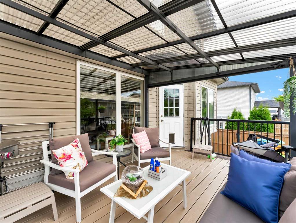40 Stratton Close SE
Medicine Hat T1B 4S8
MLS® Number: A2246308
$ 649,900
5
BEDROOMS
3 + 0
BATHROOMS
1,563
SQUARE FEET
2003
YEAR BUILT
When location matters, this home is the ONLY option! Welcome to 40 Stratton Close! This quiet court is nestled between two of Medicine Hat's finest parks, and in the back corner you'll find this gorgeous 1563sq ft bungalow. This fantastic 5 bedroom home is on a massive 10,077sq ft pie-shaped lot, with a beautiful view of Megan Wahl Park directly behind. Open the gate and let the kids run to the incredible playground thats visible from your back deck. This backyard is truly a rare find, and must be seen in person to be truly appreciated. With attractive brick and vinyl fencing, raised tree beds, and a phenomenal 2-tired vinyl deck, this will absolutely be the outdoor oasis you've been dreaming of. The abundance or gorgeous mature trees create a park-like setting and offer you all the privacy you could hope for! The former gazebo now serves as a well-lit firepit area for your family to enjoy on those gorgeous summer evenings. This beautiful yard also offers underground sprinklers, a storage shed, and the RV PARKING space that is so hard to find! Step inside to find an open main floor layout with vaulted ceilings and plenty of natural daylight throughout the day. The functional kitchen & dining space opens up to the back deck through the 7' slider doors. 3 bedrooms on the main floor including a spacious primary bedroom with generous walk-in closet. The 4pc ensuite bathroom features a new custom shower and a relaxing jetted tub. The main floor is complete with a handy laundry room and additional 4pc bathroom. The fully finished basement offers an incredible family/games room complete with wet bar and all the space you need for a pool table, poker table, gym equipment, or anything else you could imagine. Two HUGE bedrooms in the basement were truly designed with teenagers in mind, separated by a 4pc bathroom and offering incredible closet space. The attached garage easily fits two vehicles, including a 1/2 ton truck if needed, and is heated & fully finished with B/I overhead storage racks and a handy shoe rack on the staircase landing. All appliances have been replaced in recent years except B/I Microwave. New LED potlights installed throughout in 2020. Everything has been thought of here! Your growing family can simply move in, put their feet up, and enjoy this phenomenal home and neighbourhood. Some furnishings are negotiable, including the two mounted TV's, patio furniture, firepit chairs, livingroom couches, and more. Don't miss out - homes like this rarely come available and simply don't last! *NOTE - Seller is a licensed REALTOR® in the province of Alberta, and is also the listing agent of this property.
| COMMUNITY | SE Southridge |
| PROPERTY TYPE | Detached |
| BUILDING TYPE | House |
| STYLE | Bungalow |
| YEAR BUILT | 2003 |
| SQUARE FOOTAGE | 1,563 |
| BEDROOMS | 5 |
| BATHROOMS | 3.00 |
| BASEMENT | Finished, Full |
| AMENITIES | |
| APPLIANCES | Bar Fridge, Central Air Conditioner, Dishwasher, Electric Stove, Freezer, Garage Control(s), Microwave Hood Fan, Refrigerator, Washer/Dryer, Window Coverings |
| COOLING | Central Air |
| FIREPLACE | Family Room, Gas |
| FLOORING | Carpet, Laminate |
| HEATING | Forced Air |
| LAUNDRY | Main Level |
| LOT FEATURES | Back Yard, Gazebo, Landscaped, Many Trees, No Neighbours Behind, Pie Shaped Lot, Private, Underground Sprinklers |
| PARKING | Double Garage Attached, Heated Garage, RV Access/Parking |
| RESTRICTIONS | None Known |
| ROOF | Asphalt Shingle |
| TITLE | Fee Simple |
| BROKER | ROYAL LEPAGE COMMUNITY REALTY |
| ROOMS | DIMENSIONS (m) | LEVEL |
|---|---|---|
| Family Room | 28`4" x 14`0" | Basement |
| Bedroom | 13`1" x 13`4" | Basement |
| Bedroom | 13`3" x 11`7" | Basement |
| 4pc Bathroom | 0`0" x 0`0" | Basement |
| Game Room | 14`0" x 14`0" | Basement |
| Furnace/Utility Room | 13`5" x 8`10" | Basement |
| Living Room | 16`2" x 17`0" | Main |
| Kitchen | 10`4" x 15`1" | Main |
| Bedroom - Primary | 14`9" x 13`9" | Main |
| 4pc Ensuite bath | 8`10" x 7`11" | Main |
| Bedroom | 11`4" x 9`11" | Main |
| Bedroom | 15`1" x 10`8" | Main |
| 4pc Bathroom | 0`0" x 0`0" | Main |
| Laundry | 0`0" x 0`0" | Main |

