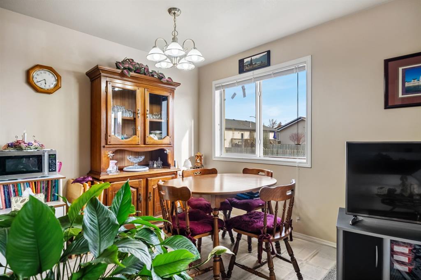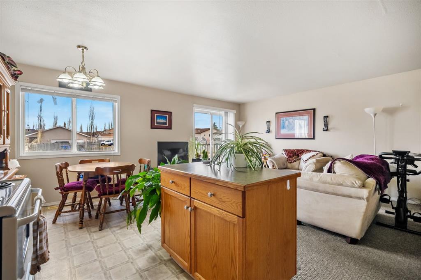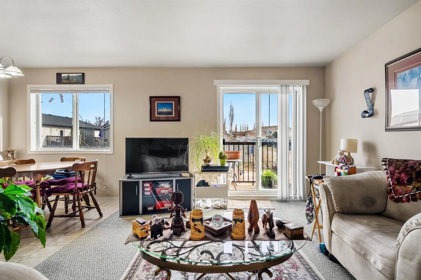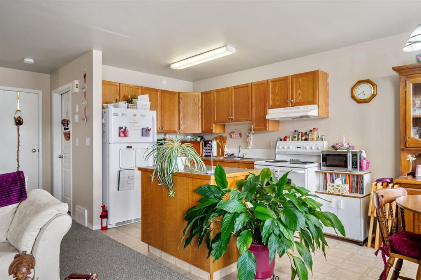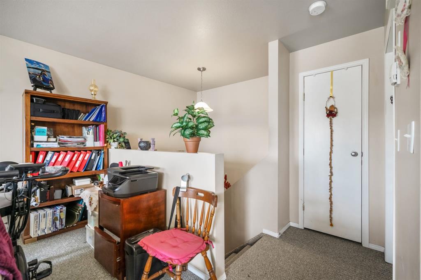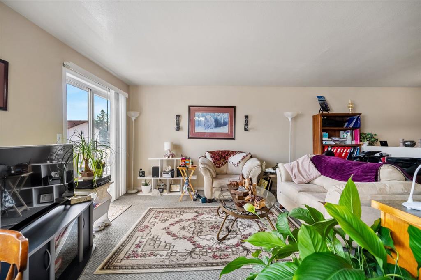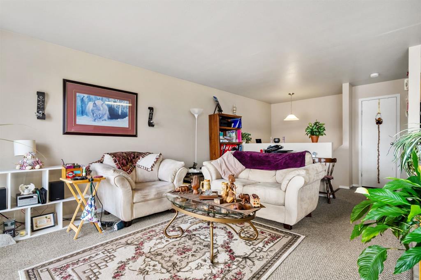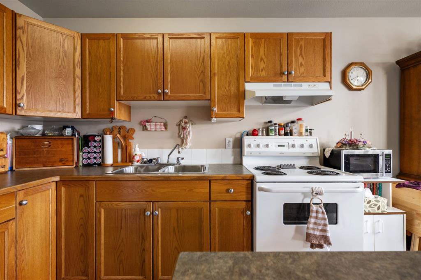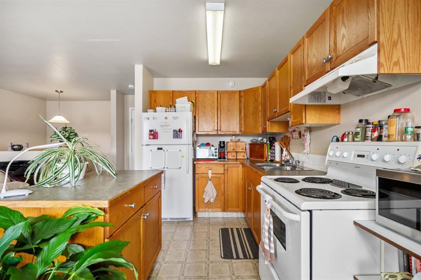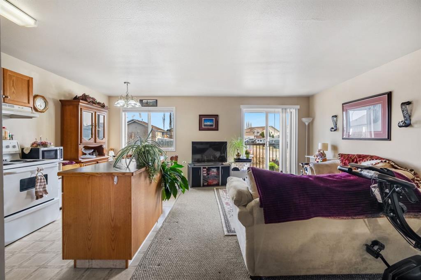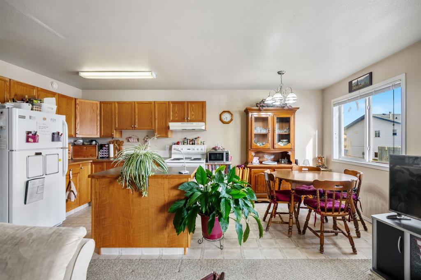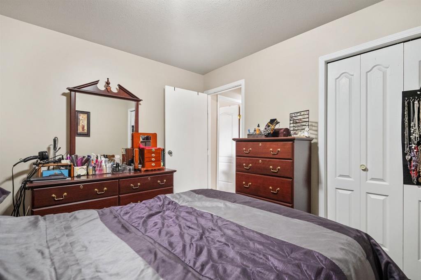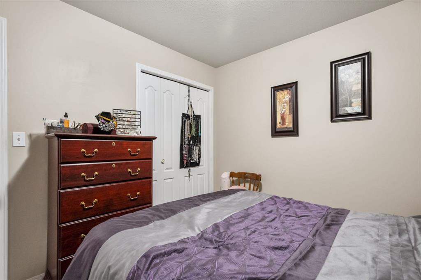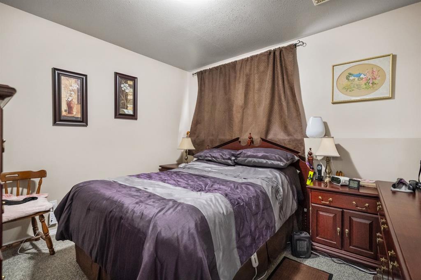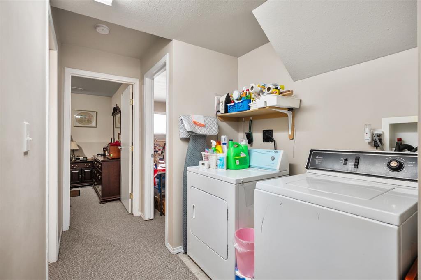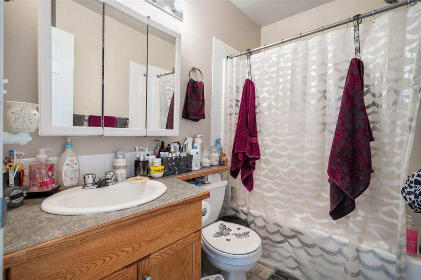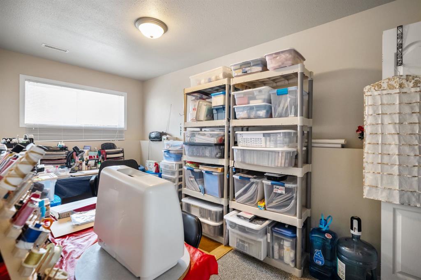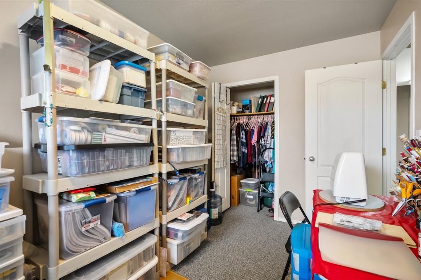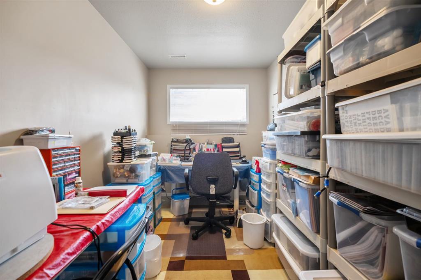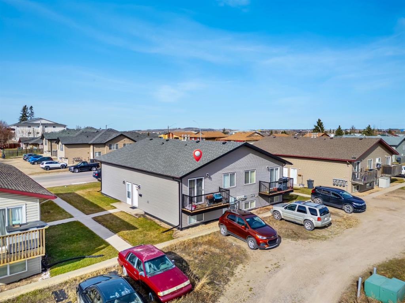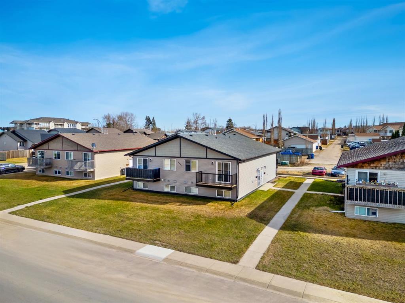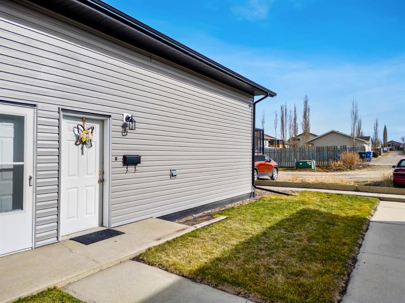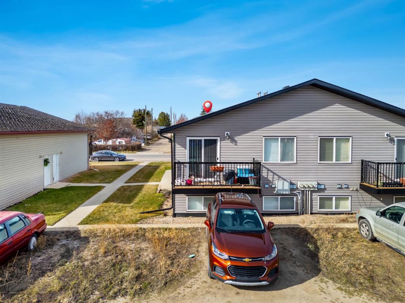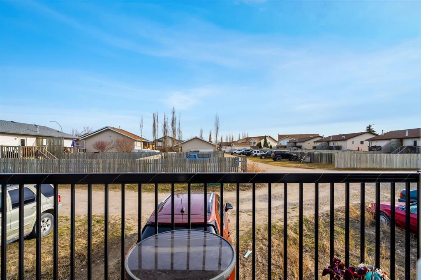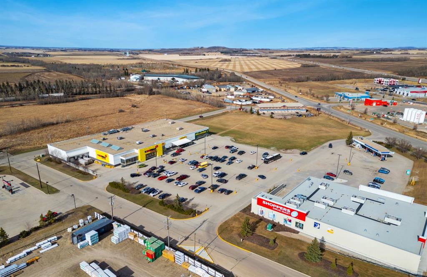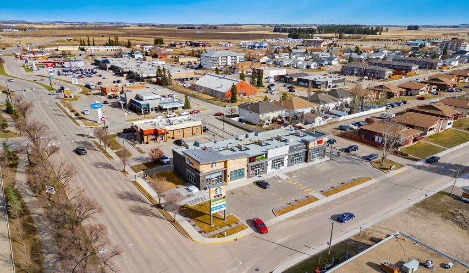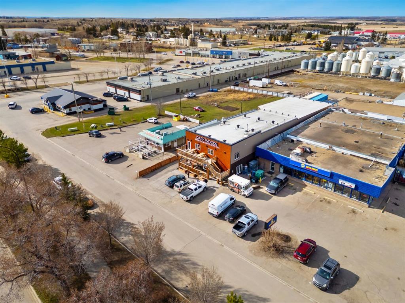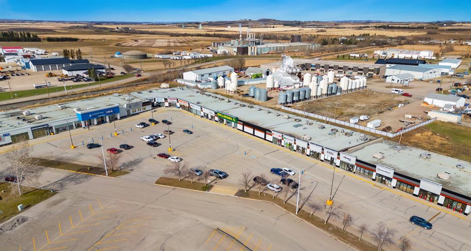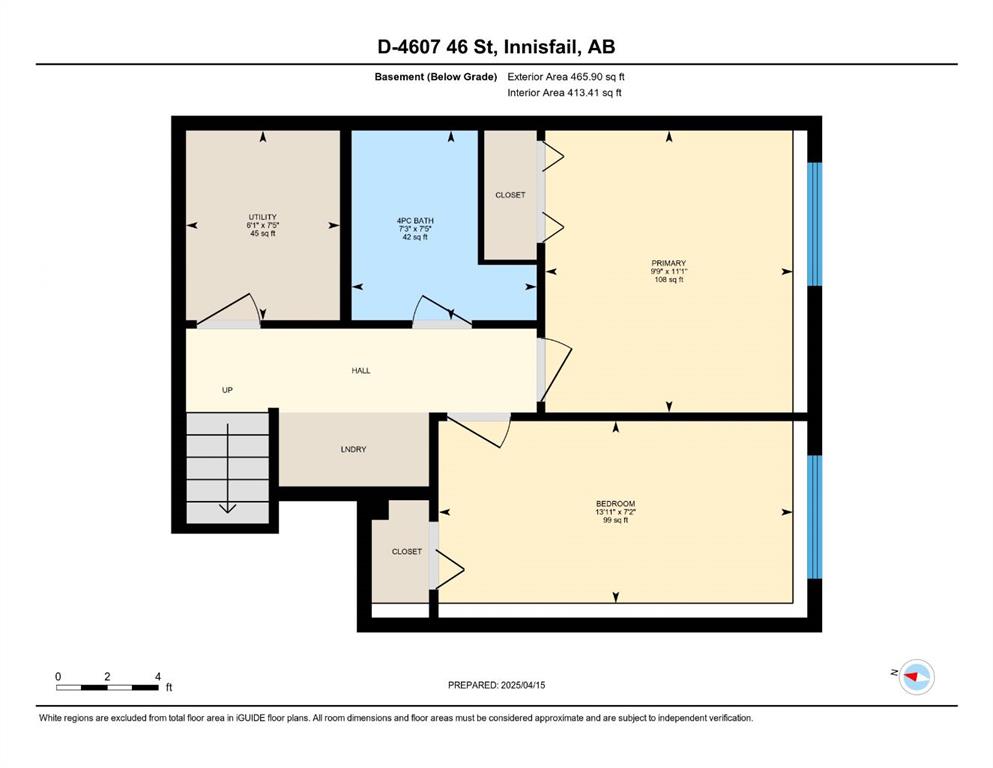4, 4607 46 Street
Innisfail T4G1X9
MLS® Number: A2213093
$ 140,000
2
BEDROOMS
1 + 0
BATHROOMS
2002
YEAR BUILT
Welcome to 4607 D 46 Street in Innisfail, a charming bi-level condo offering 843 sq. ft. of comfortable living space. Perfect for first-time buyers, downsizers, or anyone looking for an easy, low-maintenance lifestyle, this home features a bright and inviting living room with plenty of natural light, thanks to the west-facing windows. The south-facing balcony provides a wonderful spot to soak in the sun, whether you're enjoying a quiet morning coffee or unwinding after a busy day. The condo includes two spacious bedrooms, offering plenty of room for a home office, guest room, or a peaceful retreat. The full bathroom is clean and functional, and the kitchen is perfect for preparing meals, with ample counter space and a cozy dining area to enjoy your meals. With low condo fees of just $350/month, this unit covers all the essentials like snow removal, water, and common area maintenance, making it a truly hassle-free living experience. Located just five minutes from downtown Innisfail, this condo offers easy access to local shops, schools, and parks. It's a fantastic opportunity for those who want to enjoy small-town living with quick access to the amenities of Red Deer, just 20 minutes away. This unit is move-in ready and waiting for you to make it your own. Whether you're looking to start a new chapter in life or just need a low-maintenance place to call home, this home offers both comfort and convenience at an affordable price. Ready to see it for yourself?
| COMMUNITY | Downtown Innisfail |
| PROPERTY TYPE | Row/Townhouse |
| BUILDING TYPE | Four Plex |
| STYLE | Side by Side, Bi-Level |
| YEAR BUILT | 2002 |
| SQUARE FOOTAGE | 470 |
| BEDROOMS | 2 |
| BATHROOMS | 1.00 |
| BASEMENT | None |
| AMENITIES | |
| APPLIANCES | Dryer, Electric Range, Range Hood, Refrigerator, Washer |
| COOLING | None |
| FIREPLACE | N/A |
| FLOORING | Carpet, Linoleum |
| HEATING | Mid Efficiency, Forced Air, Natural Gas |
| LAUNDRY | In Hall, Lower Level |
| LOT FEATURES | Back Lane, City Lot, Landscaped, Lawn, Low Maintenance Landscape, Subdivided |
| PARKING | Off Street, Plug-In, Stall |
| RESTRICTIONS | Easement Registered On Title, Pets Allowed, Utility Right Of Way |
| ROOF | Asphalt Shingle |
| TITLE | Fee Simple |
| BROKER | Real Broker |
| ROOMS | DIMENSIONS (m) | LEVEL |
|---|---|---|
| 4pc Bathroom | 7`5" x 7`3" | Lower |
| Bedroom | 7`2" x 13`11" | Lower |
| Bedroom - Primary | 11`1" x 9`9" | Lower |
| Other | 7`5" x 6`1" | Lower |
| Dining Room | 7`7" x 5`11" | Main |
| Kitchen | 7`7" x 12`1" | Main |
| Living Room | 11`7" x 17`2" | Main |

