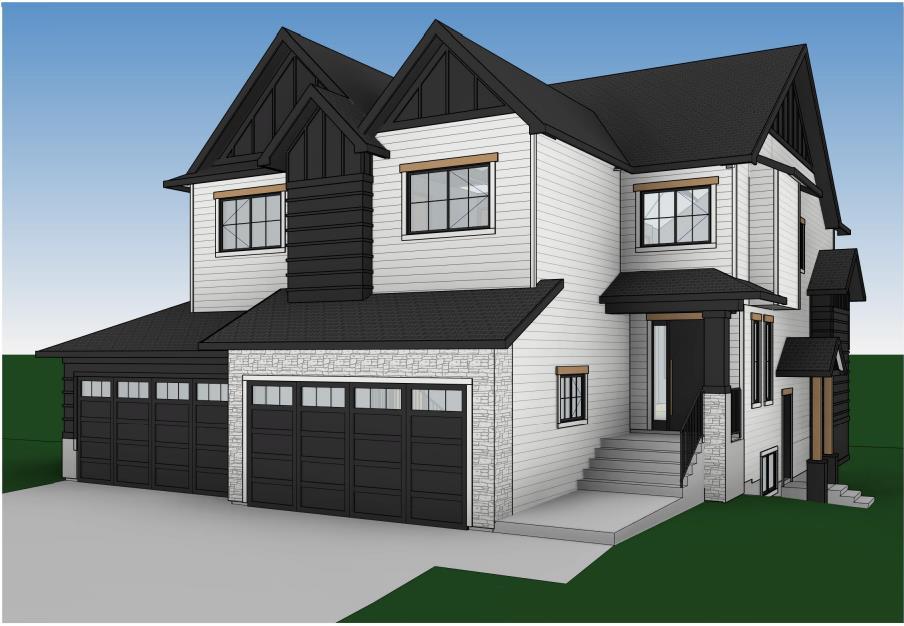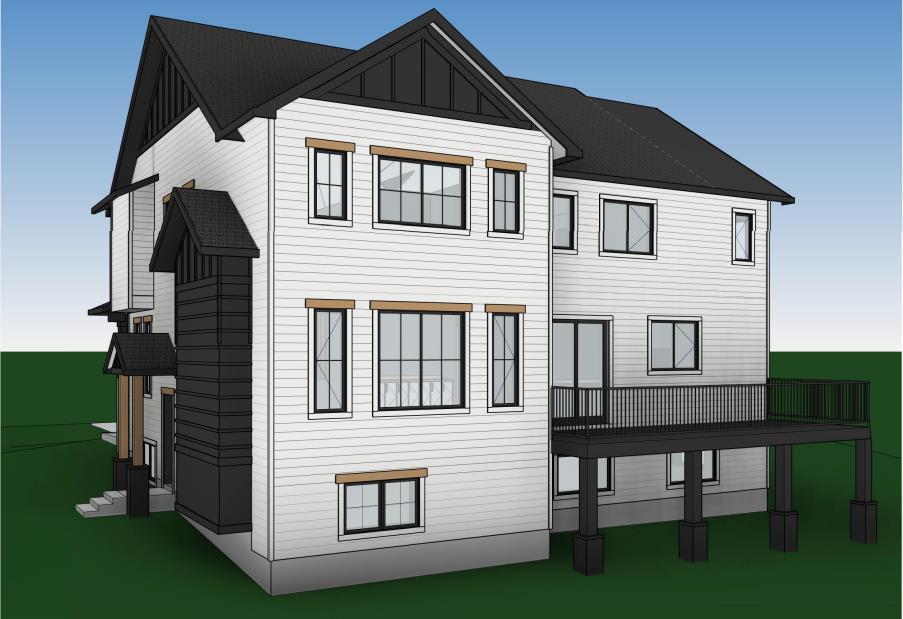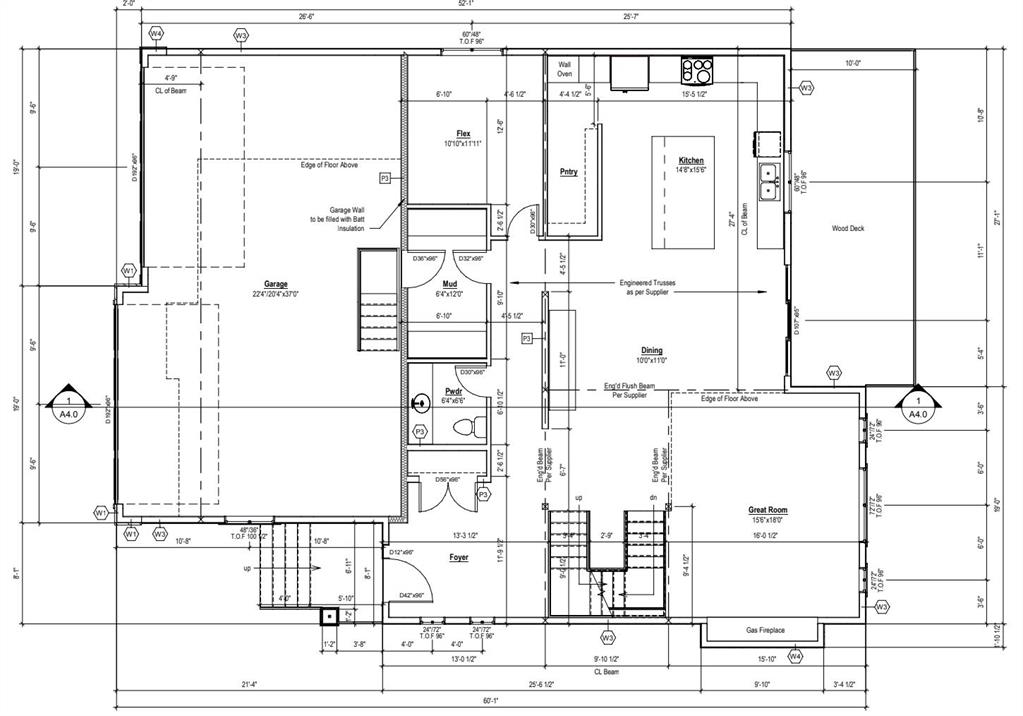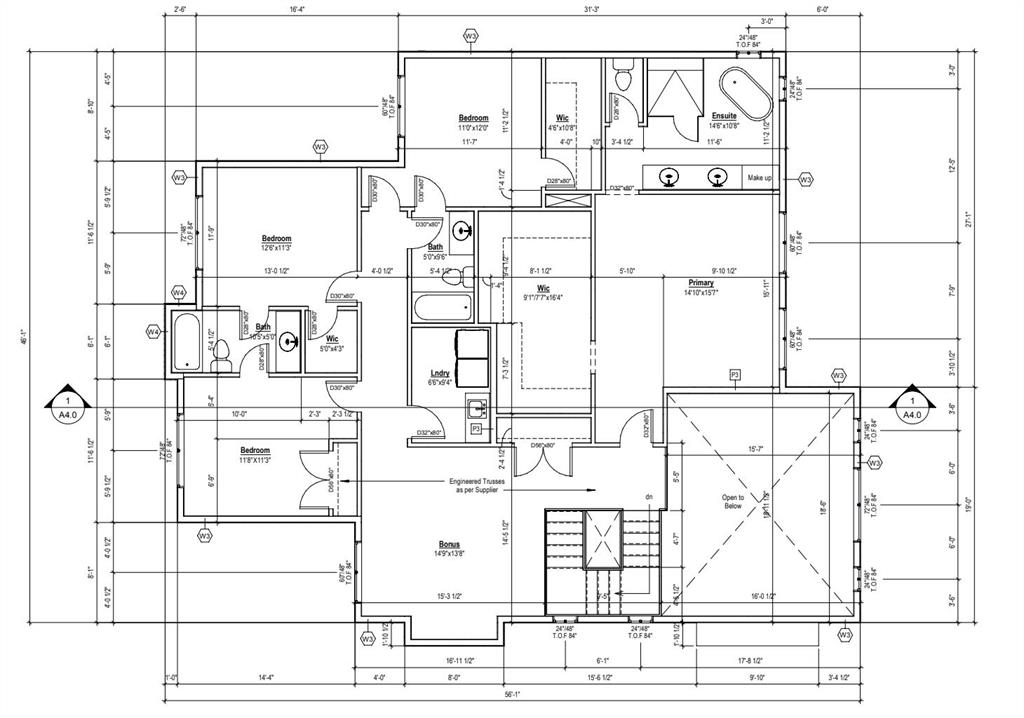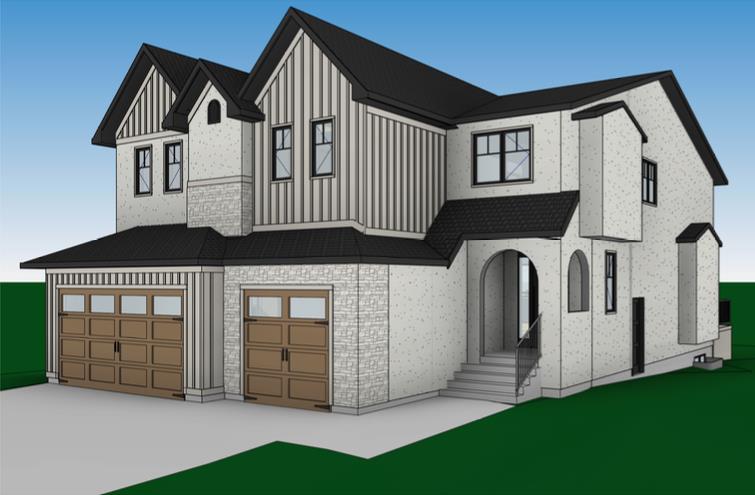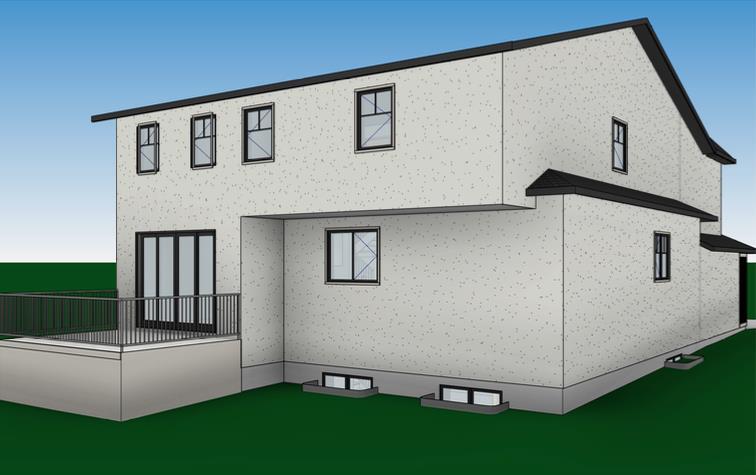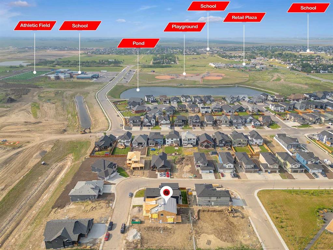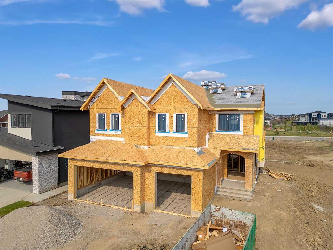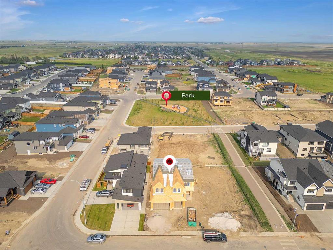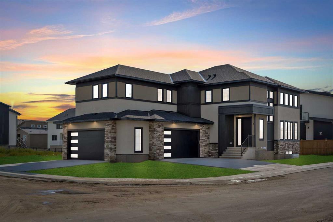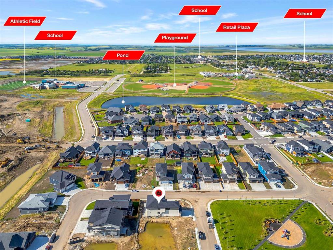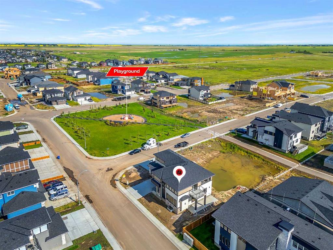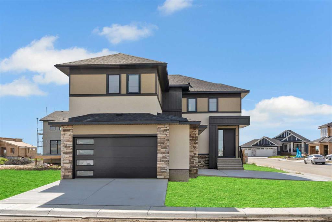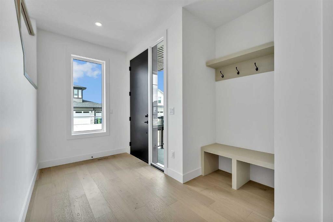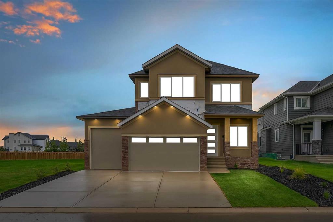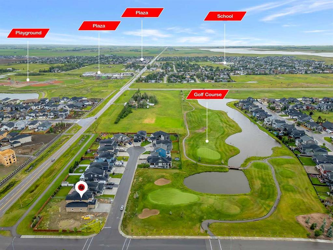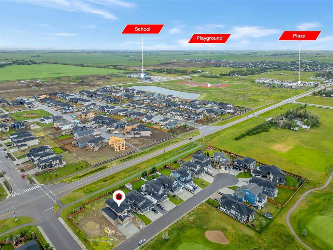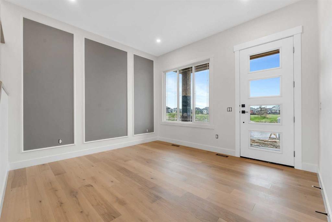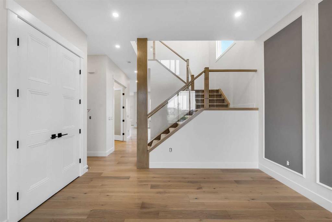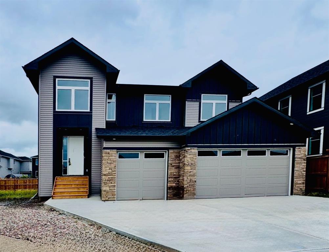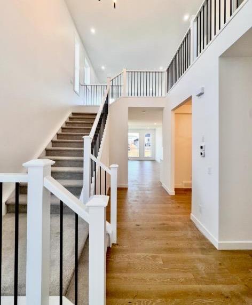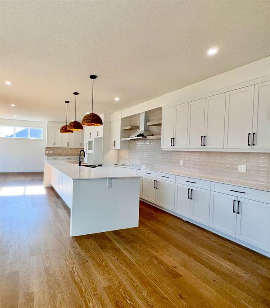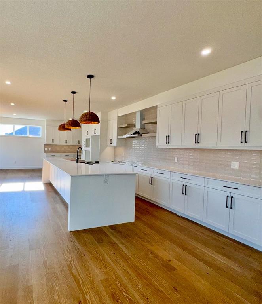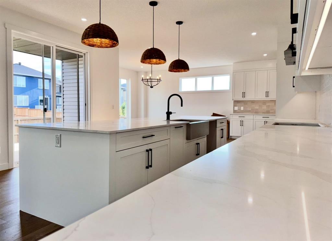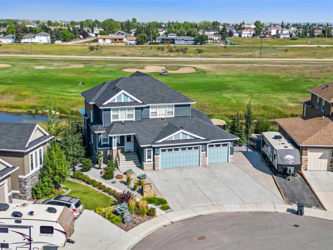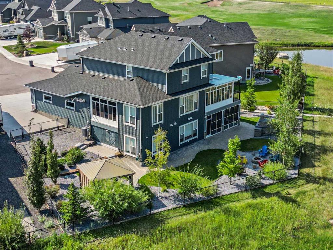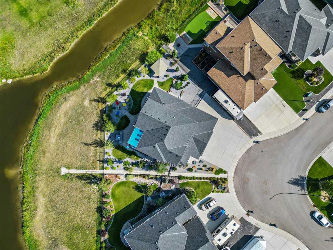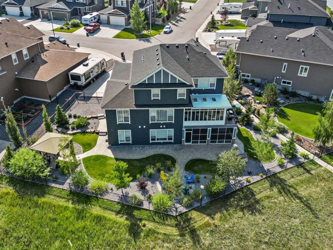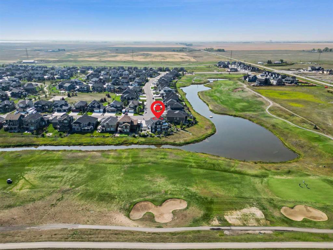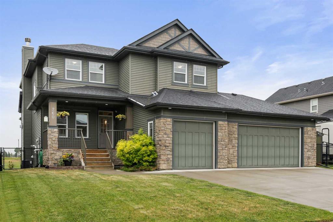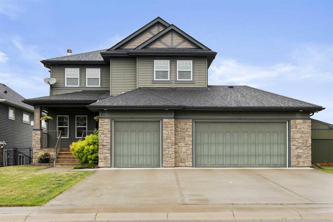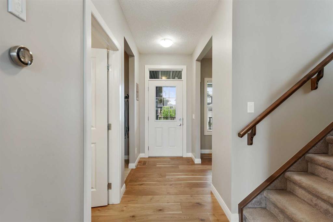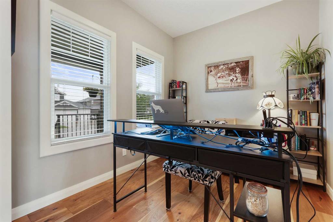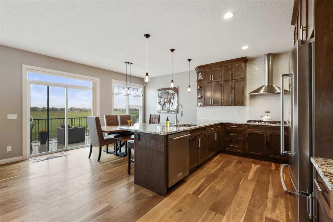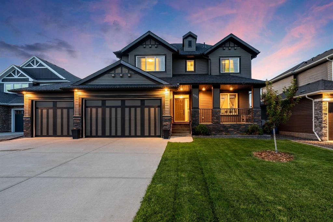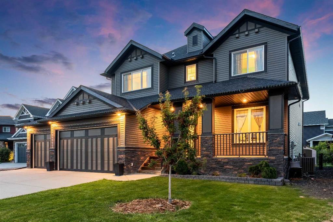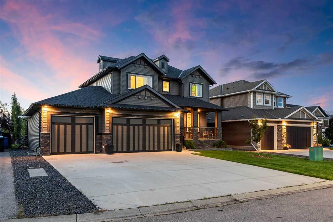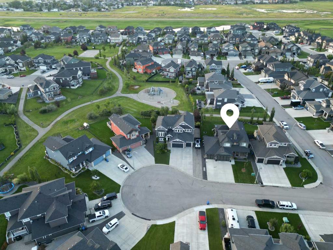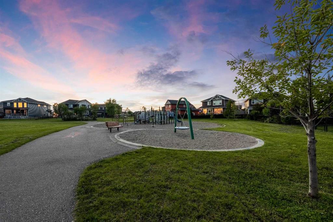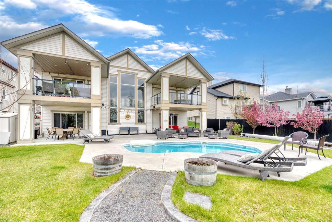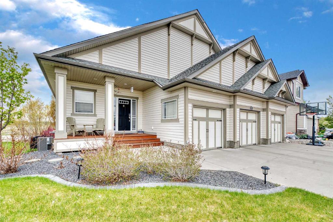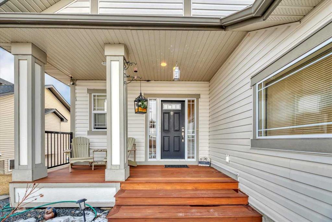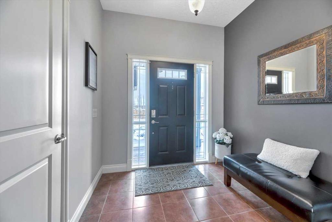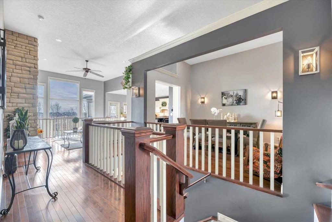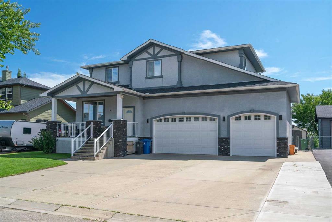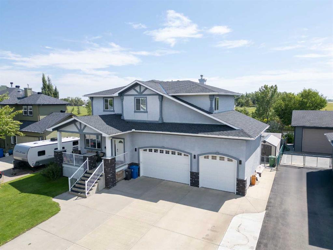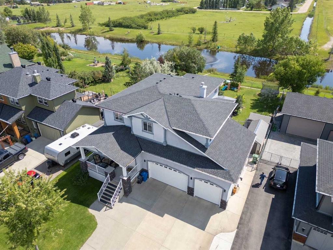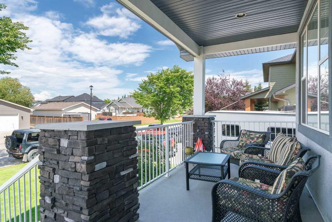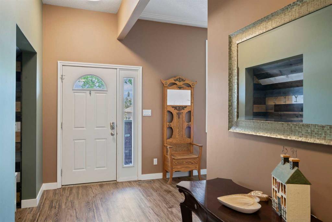39 North Bridges Glen
Langdon T0J 1X3
MLS® Number: A2246390
$ 1,099,900
6
BEDROOMS
4 + 1
BATHROOMS
3,048
SQUARE FEET
2025
YEAR BUILT
HUGE CORNER LOT (70' x 107')!! BRAND NEW HOME!! QUAD ATTACHED GARAGE!! SEPARATE ENTRANCE TO BASEMENT!! SEPARATE LAUNDRY BOTH UPSTAIRS AND BASEMENT!! 7 BEDROOMS & 4.5 BATHS!! Step into luxury with this stunning new build featuring a bright and functional layout! The main floor offers a welcoming family room with a gas fireplace, spacious dining area with access to the backyard deck, and a gorgeous kitchen with a massive island, tons of cabinetry, and an oversized pantry. There's also a flex room perfect for a home office or playroom, plus a convenient 2pc powder room. Upstairs, you’ll find 4 generously sized bedrooms—including a primary suite with a huge walk-in closet and 5pc ensuite! One of the bedrooms features its own 3pc ensuite with dual access (ensuite and hallway), while the other two share a Jack & Jill 4pc bath. A bonus room and laundry area complete the upper level. The basement has a SEPARATE ENTRANCE featuring 2 bedrooms, a den (can be used as a bedroom), a full 4pc bath, a massive rec room, and a bar area—ideal for entertaining! This home is in a solid location with shops, schools, parks, and transit nearby—making daily life easy and convenient. A RARE FIND WITH ROOM FOR THE WHOLE FAMILY—DON’T MISS OUT ON THIS INCREDIBLE OPPORTUNITY!!
| COMMUNITY | Bridges of Langdon |
| PROPERTY TYPE | Detached |
| BUILDING TYPE | House |
| STYLE | 2 Storey |
| YEAR BUILT | 2025 |
| SQUARE FOOTAGE | 3,048 |
| BEDROOMS | 6 |
| BATHROOMS | 5.00 |
| BASEMENT | Separate/Exterior Entry, Full, Suite |
| AMENITIES | |
| APPLIANCES | See Remarks |
| COOLING | None |
| FIREPLACE | Gas |
| FLOORING | Carpet, See Remarks, Tile |
| HEATING | Forced Air, Natural Gas |
| LAUNDRY | Upper Level |
| LOT FEATURES | Back Yard, Corner Lot |
| PARKING | Quad or More Attached |
| RESTRICTIONS | None Known |
| ROOF | Asphalt Shingle |
| TITLE | Fee Simple |
| BROKER | Real Broker |
| ROOMS | DIMENSIONS (m) | LEVEL |
|---|---|---|
| 3pc Bathroom | 10`4" x 7`6" | Basement |
| Bedroom | 11`8" x 13`7" | Basement |
| Bedroom | 10`10" x 10`3" | Basement |
| Den | 9`6" x 11`8" | Basement |
| Great Room | 15`6" x 18`0" | Main |
| Kitchen | 14`8" x 15`6" | Main |
| Dining Room | 10`0" x 11`0" | Main |
| Flex Space | 10`10" x 11`11" | Main |
| Mud Room | 6`4" x 12`0" | Main |
| 2pc Bathroom | 6`4" x 6`6" | Main |
| 5pc Ensuite bath | 14`6" x 10`8" | Second |
| Walk-In Closet | 4`6" x 10`8" | Second |
| Bedroom - Primary | 14`10" x 15`7" | Second |
| Walk-In Closet | 9`1" x 16`4" | Second |
| Bedroom | 11`0" x 12`0" | Second |
| 3pc Bathroom | 5`0" x 9`6" | Second |
| Laundry | 6`6" x 9`4" | Second |
| Bedroom | 12`6" x 11`3" | Second |
| 3pc Bathroom | 10`5" x 5`0" | Second |
| Walk-In Closet | 5`0" x 4`3" | Second |
| Bedroom | 11`8" x 11`3" | Second |
| Bonus Room | 14`9" x 13`8" | Second |

