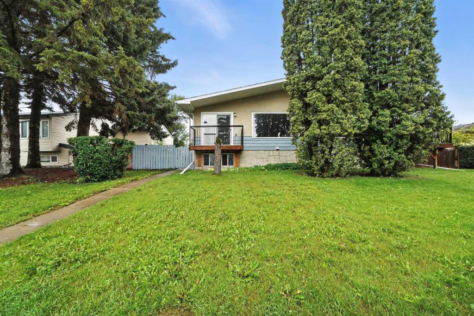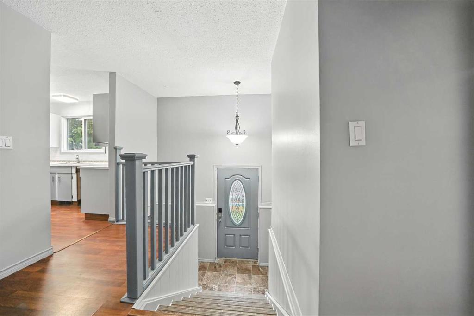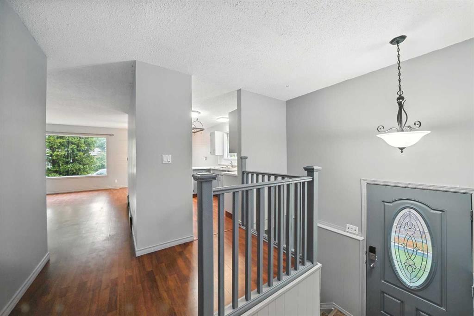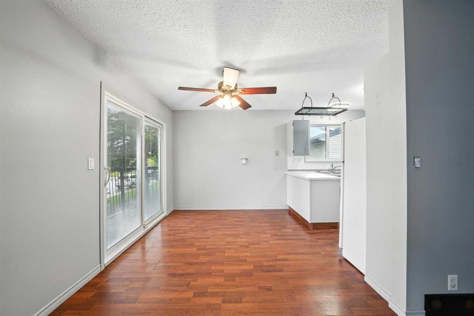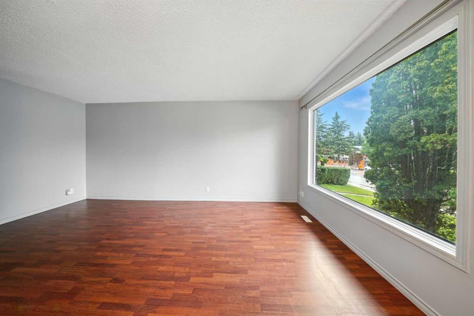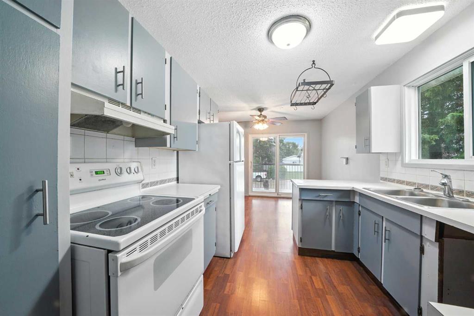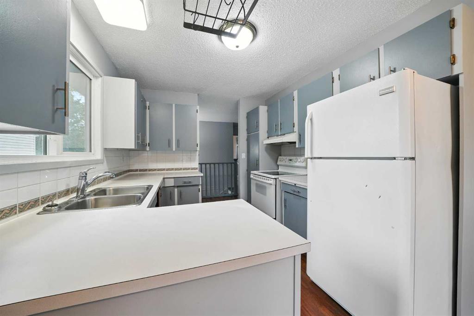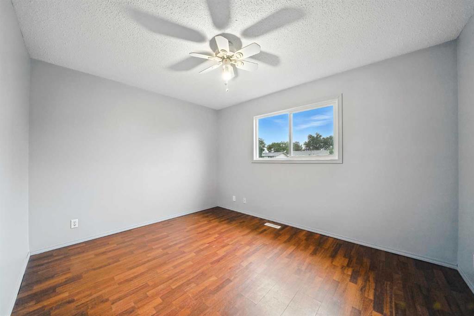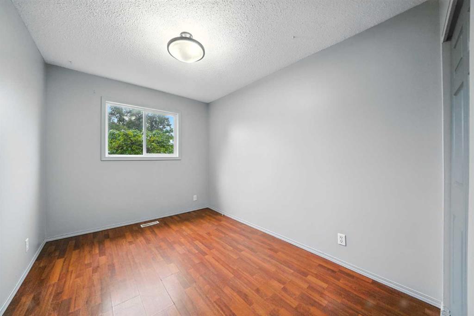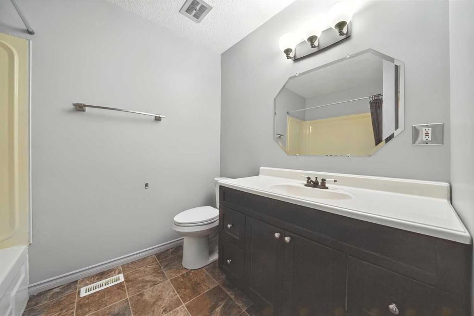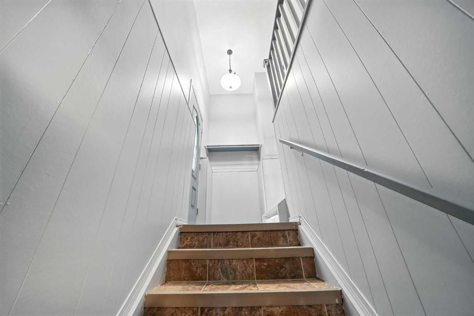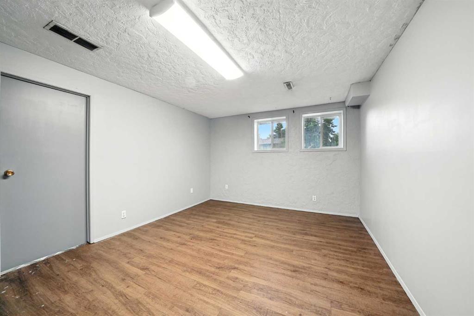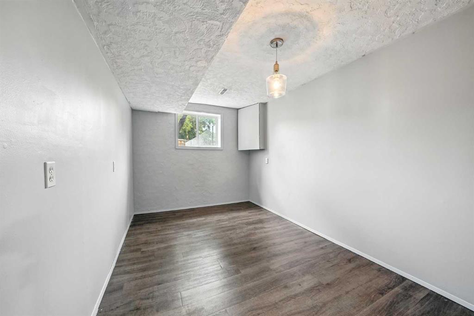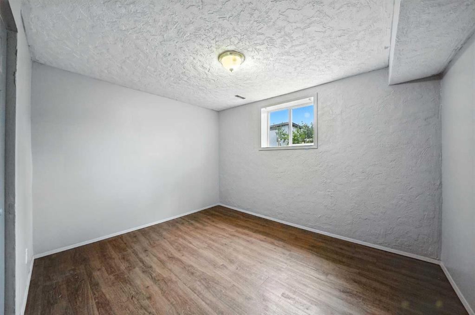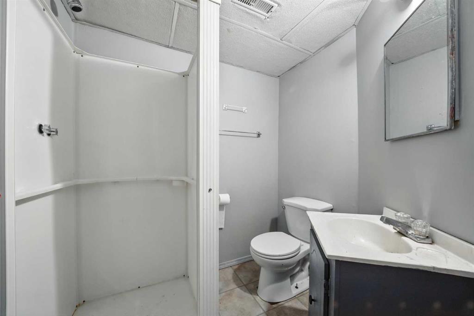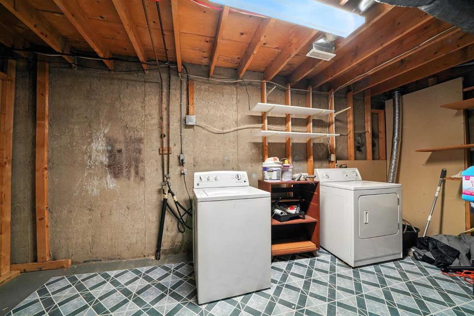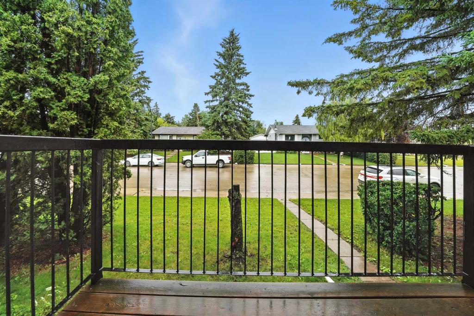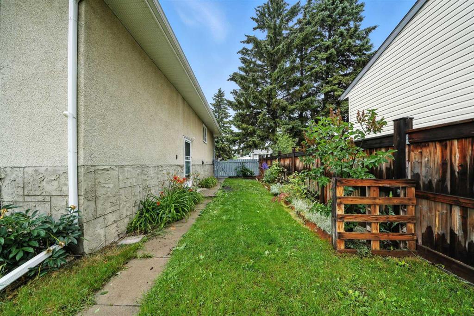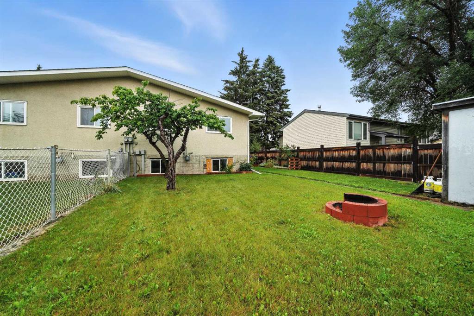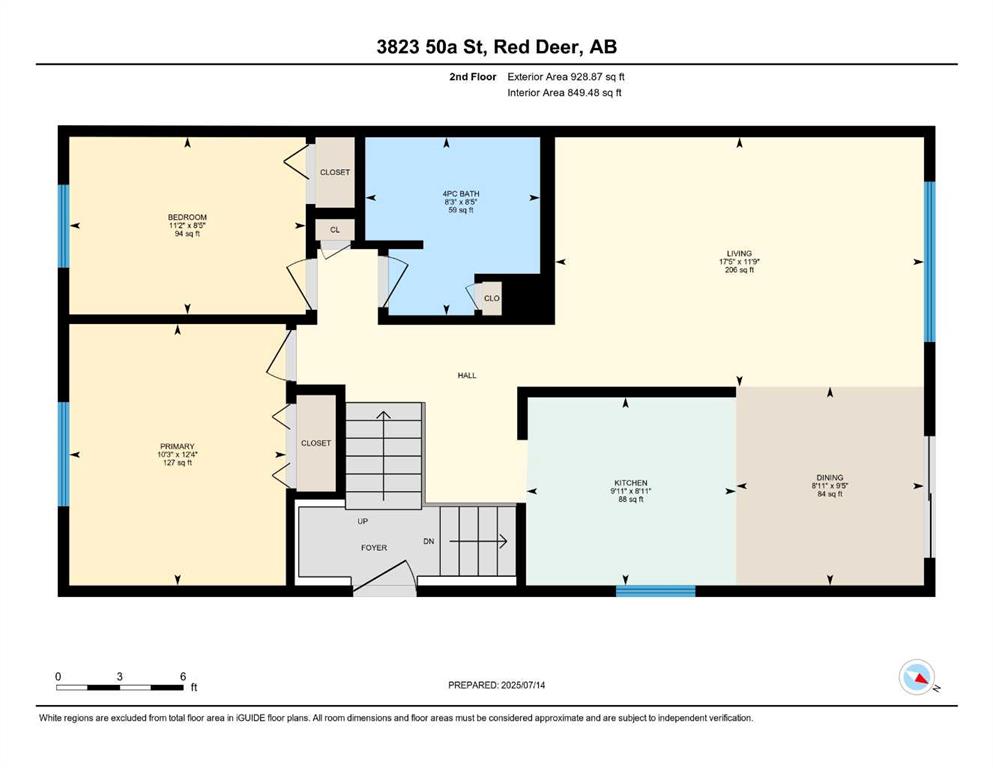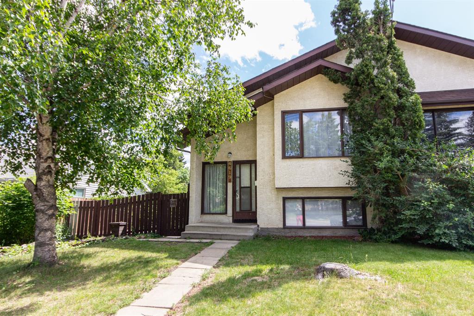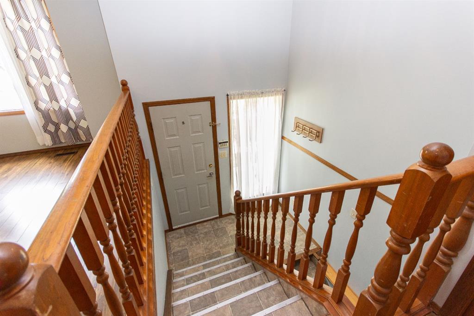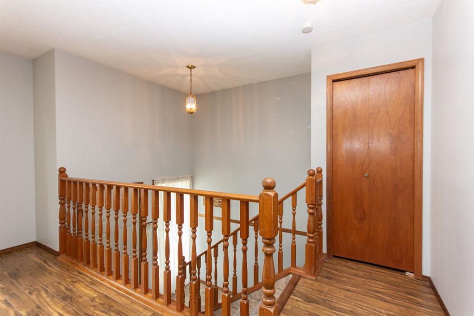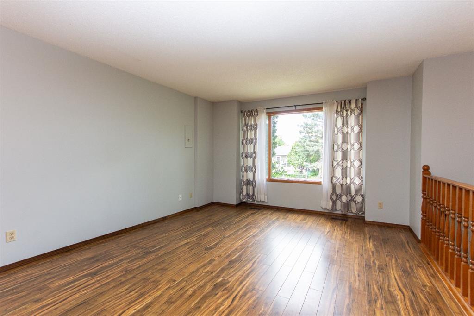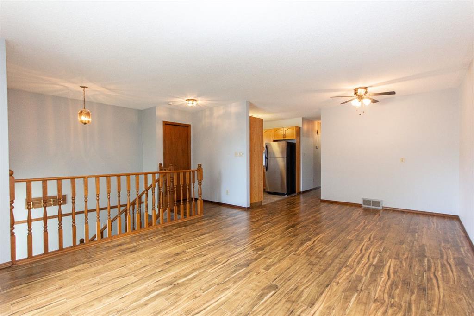3823 50A Street
Red Deer T4P 1E4
MLS® Number: A2238526
$ 274,900
4
BEDROOMS
2 + 0
BATHROOMS
1975
YEAR BUILT
Located in Michener Hill, this 1/2 duplex is ready for immediate possession. This home has a large living room w/ laminate flooring that flows throughout the main floor. The kitchen has painted wood cabinets and a new dishwasher installed July 2025. The eating area features patio doors that open out to a deck and boasts large windows, making the home very bright. The main floor is completed by two bedrooms and a 4-piece bathroom. Downstairs there is a large family room, 2 more bedrooms and a 3 pce bath. Upstairs has just been painted, including the ceilings. The downstairs walls were just painted. There is a good-sized yard with a parking pad at the rear. Vinyl windows in the 2 upstairs bedrooms in 2017 & vinyl patio door in 2019.
| COMMUNITY | Michener Hill |
| PROPERTY TYPE | Semi Detached (Half Duplex) |
| BUILDING TYPE | Duplex |
| STYLE | Side by Side, Bi-Level |
| YEAR BUILT | 1975 |
| SQUARE FOOTAGE | 929 |
| BEDROOMS | 4 |
| BATHROOMS | 2.00 |
| BASEMENT | Finished, Full |
| AMENITIES | |
| APPLIANCES | Dishwasher, Dryer, Refrigerator, Stove(s), Washer |
| COOLING | None |
| FIREPLACE | N/A |
| FLOORING | Laminate, Linoleum, Vinyl Plank |
| HEATING | Forced Air, Natural Gas |
| LAUNDRY | In Basement |
| LOT FEATURES | Back Lane |
| PARKING | Alley Access, Off Street, Parking Pad |
| RESTRICTIONS | Utility Right Of Way |
| ROOF | Asphalt Shingle |
| TITLE | Fee Simple |
| BROKER | Century 21 Maximum |
| ROOMS | DIMENSIONS (m) | LEVEL |
|---|---|---|
| Family Room | 11`6" x 17`1" | Basement |
| Bedroom | 11`4" x 12`2" | Basement |
| Bedroom | 8`8" x 14`11" | Basement |
| Furnace/Utility Room | 8`9" x 19`8" | Basement |
| 3pc Bathroom | Basement | |
| Living Room | 11`9" x 17`5" | Main |
| Kitchen | 8`11" x 9`11" | Main |
| Dining Room | 9`5" x 8`11" | Main |
| Bedroom - Primary | 12`4" x 10`3" | Main |
| Bedroom | 8`5" x 11`2" | Main |
| 4pc Bathroom | Main |

