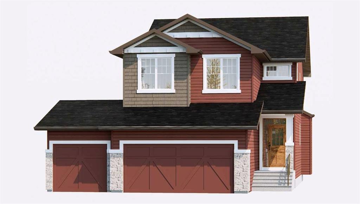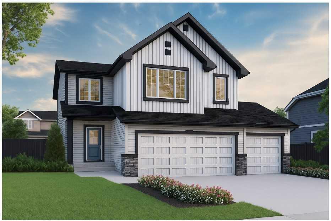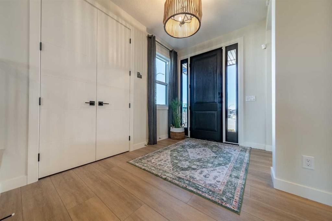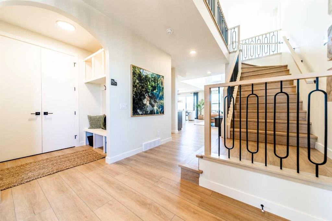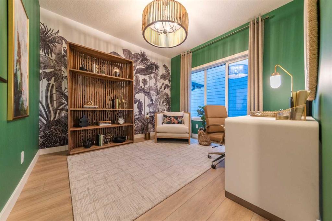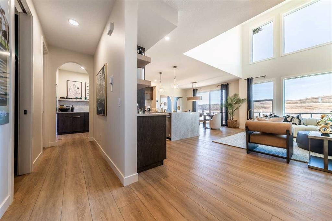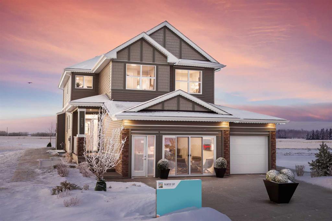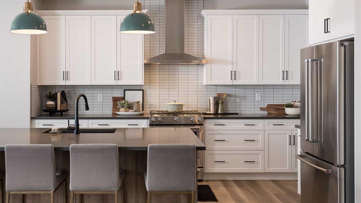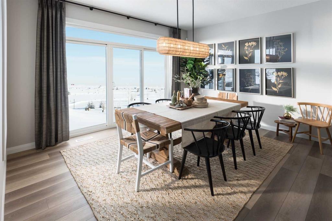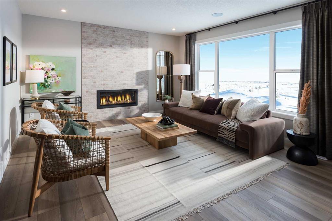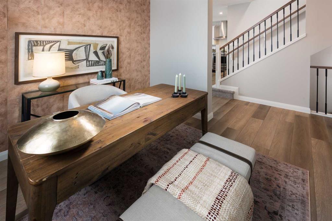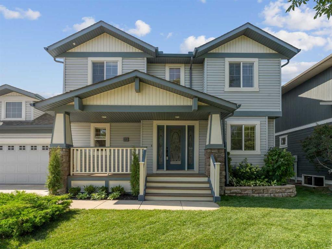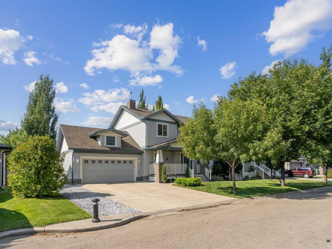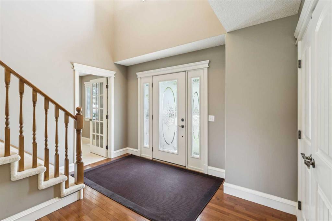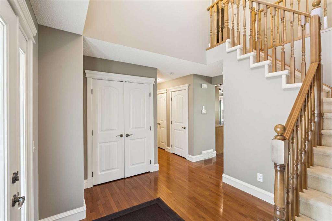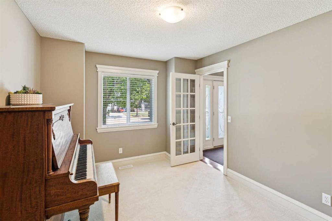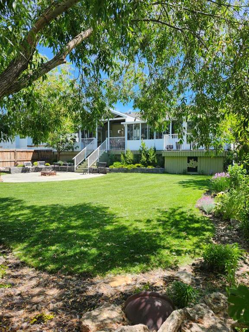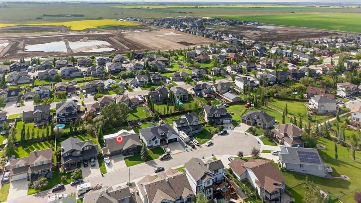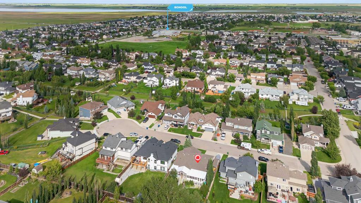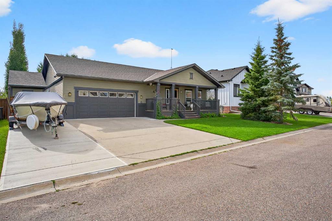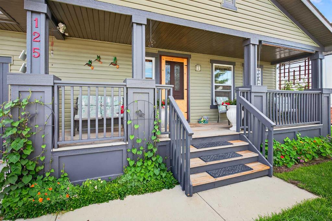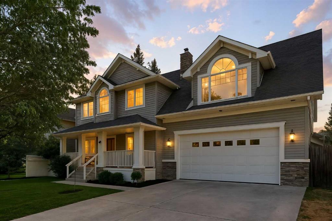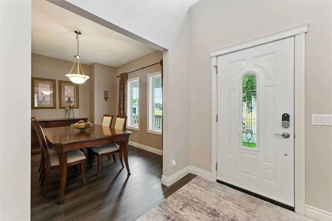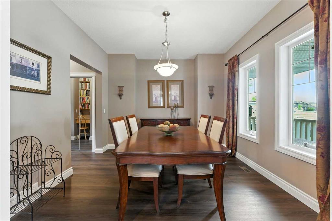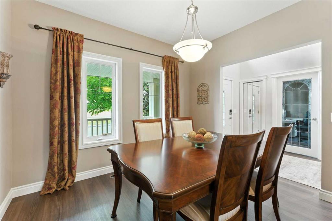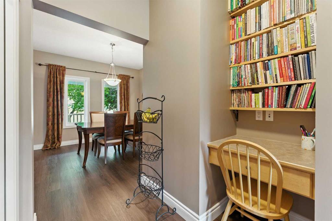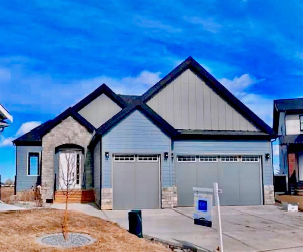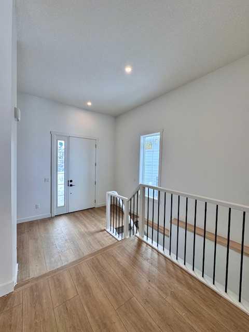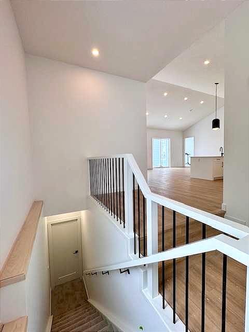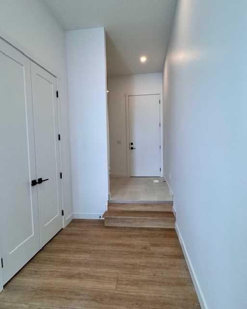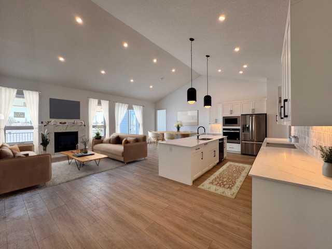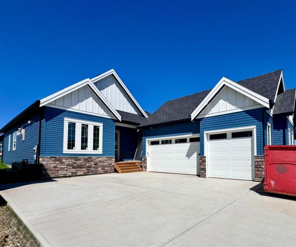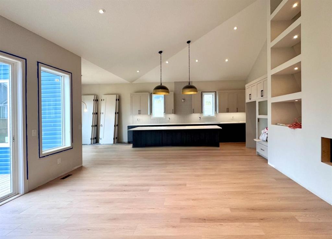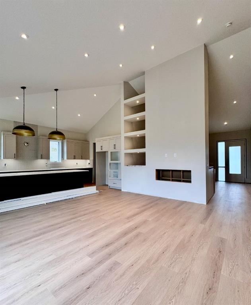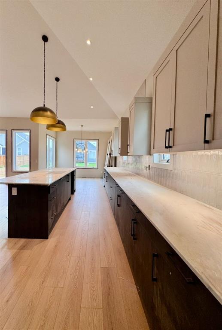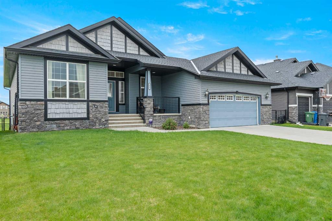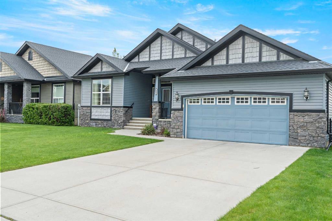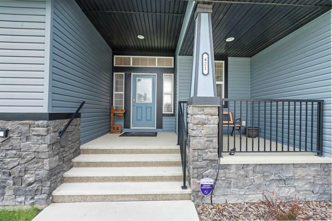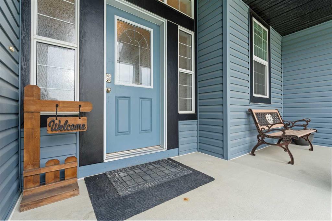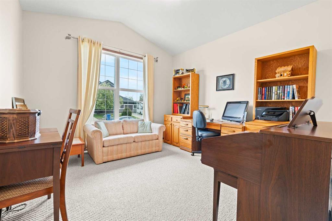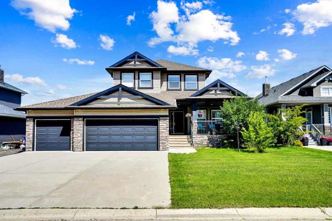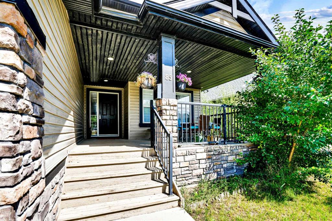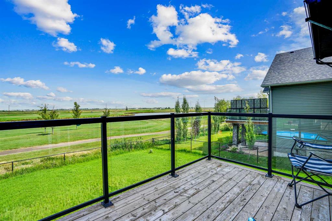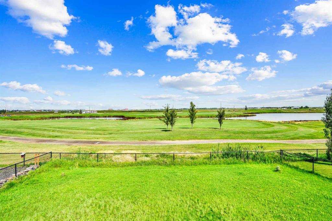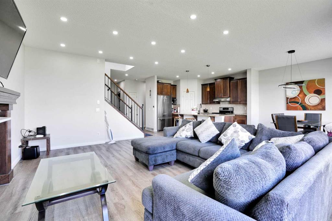372 Northern Lights Green
Langdon T0J1X2
MLS® Number: A2261404
$ 721,800
3
BEDROOMS
2 + 1
BATHROOMS
2,247
SQUARE FEET
2024
YEAR BUILT
Welcome to the Stonebrook by Broadview Homes in Painted Sky — a 2,167 sq. ft. two-storey designed with style and functionality in mind. This 3 bedroom, 2.5 bath home features an open-concept main floor that’s bright, airy, and ideal for entertaining. The modern kitchen is equipped with stainless steel appliances and high-quality finishes, seamlessly connecting to the dining and living areas. Upstairs, a spacious bonus room offers flexible living space, while the primary bedroom impresses with a luxurious 5-piece ensuite including a soaker tub, walk-in shower, and an expansive walk-in closet. A rare triple car garage provides ample parking and storage options. With thoughtful details, elegant finishes, and a move-in ready status, the Stonebrook is perfect for families looking for both comfort and sophistication. Located in the desirable Painted Sky community, this home offers the perfect blend of convenience and modern living. Photos are representative.
| COMMUNITY | |
| PROPERTY TYPE | Detached |
| BUILDING TYPE | House |
| STYLE | 2 Storey |
| YEAR BUILT | 2024 |
| SQUARE FOOTAGE | 2,247 |
| BEDROOMS | 3 |
| BATHROOMS | 3.00 |
| BASEMENT | Full, Unfinished |
| AMENITIES | |
| APPLIANCES | Dishwasher, Gas Range, Microwave, Range Hood, Refrigerator |
| COOLING | None |
| FIREPLACE | Gas, Insert |
| FLOORING | Carpet, Ceramic Tile, Vinyl Plank |
| HEATING | Forced Air, Natural Gas |
| LAUNDRY | Upper Level |
| LOT FEATURES | Back Yard |
| PARKING | Triple Garage Attached |
| RESTRICTIONS | Restrictive Covenant, Utility Right Of Way |
| ROOF | Asphalt Shingle |
| TITLE | Fee Simple |
| BROKER | Bode Platform Inc. |
| ROOMS | DIMENSIONS (m) | LEVEL |
|---|---|---|
| Great Room | 14`6" x 14`0" | Main |
| Nook | 10`0" x 14`0" | Main |
| Kitchen | 17`8" x 14`0" | Main |
| 2pc Bathroom | 0`0" x 0`0" | Main |
| 5pc Ensuite bath | 0`0" x 0`0" | Upper |
| 5pc Bathroom | 0`0" x 0`0" | Upper |
| Bedroom - Primary | 14`6" x 14`8" | Upper |
| Bedroom | 9`4" x 11`0" | Upper |
| Bedroom - Primary | 9`4" x 11`4" | Upper |
| Bonus Room | 14`6" x 12`4" | Upper |

