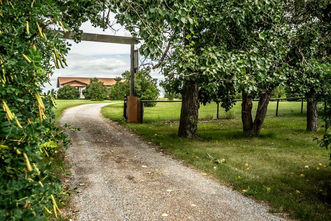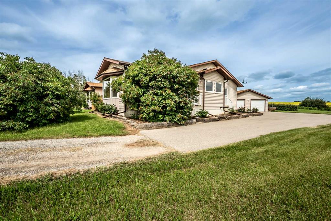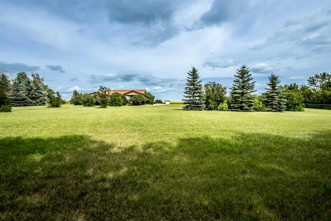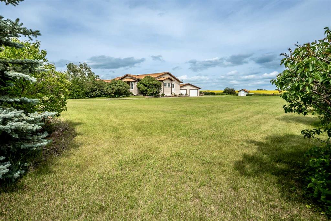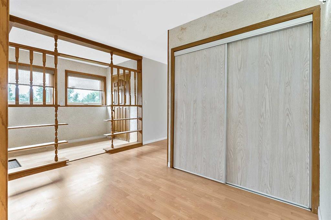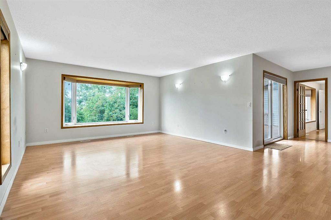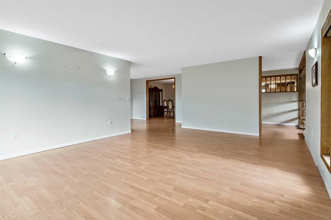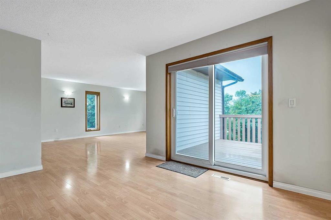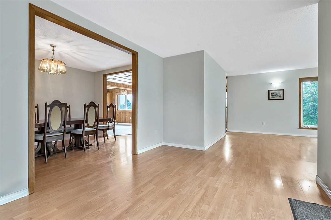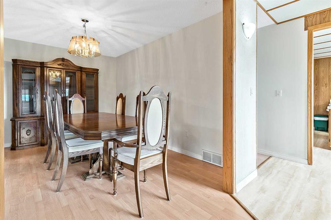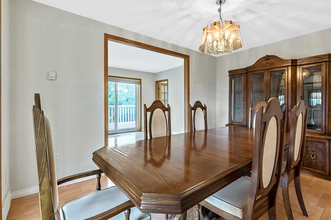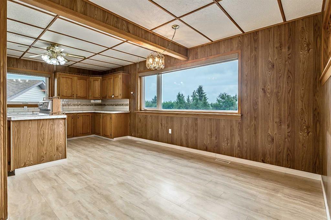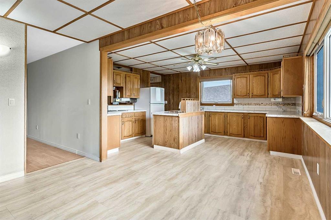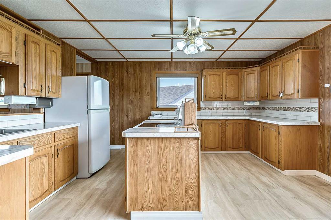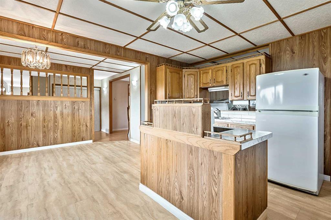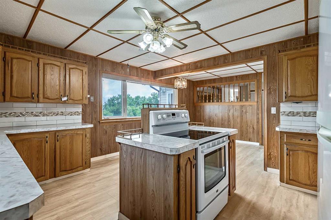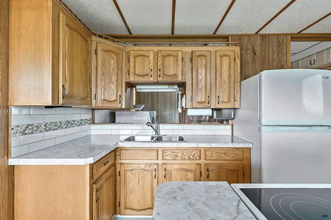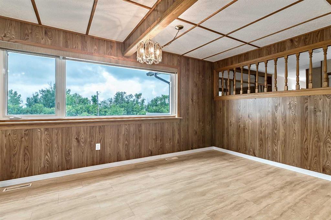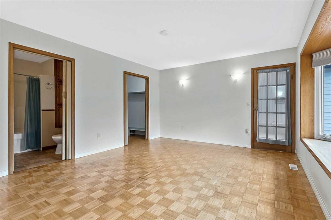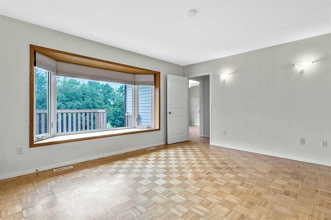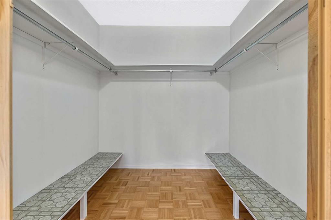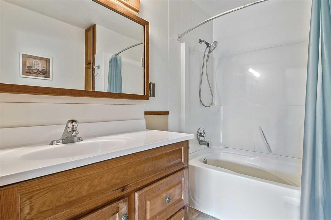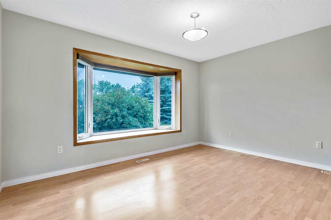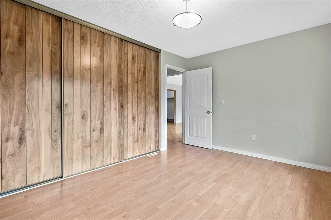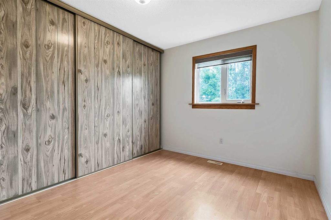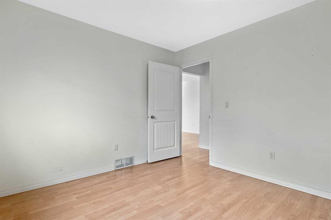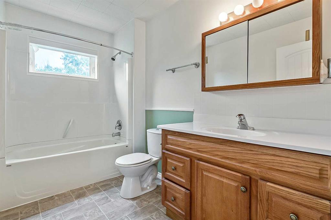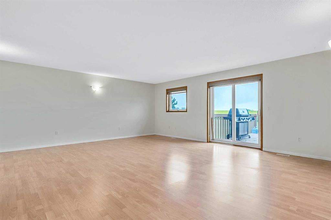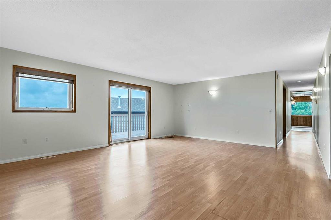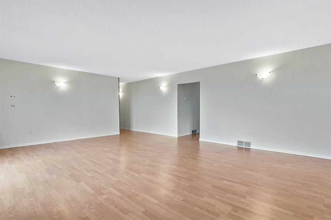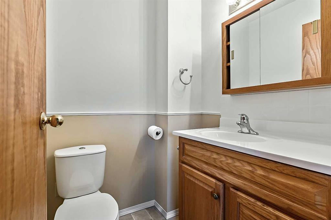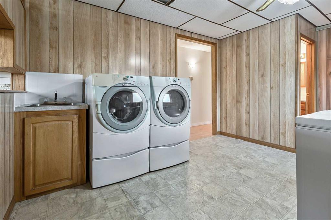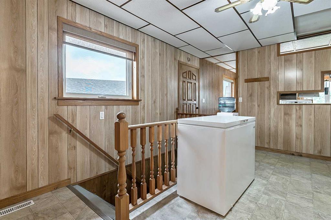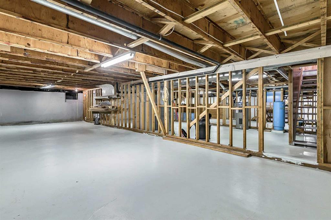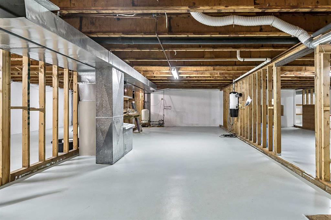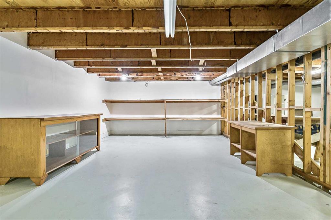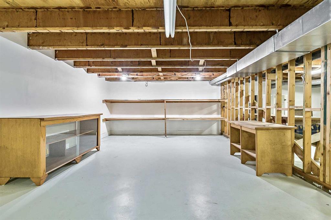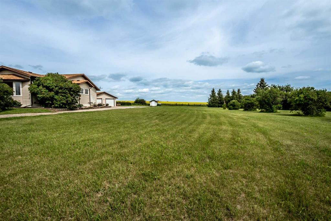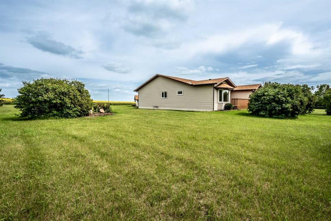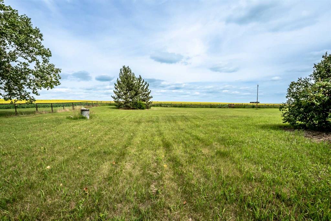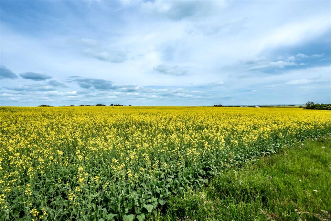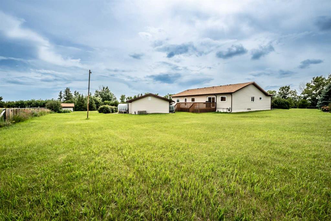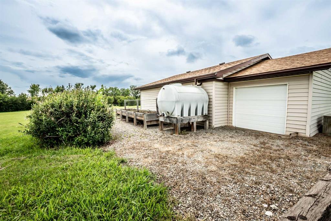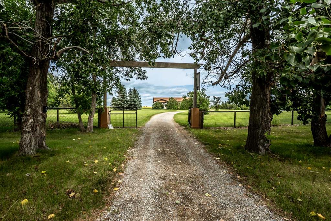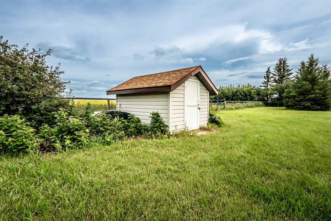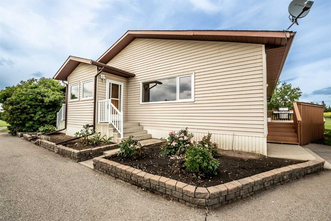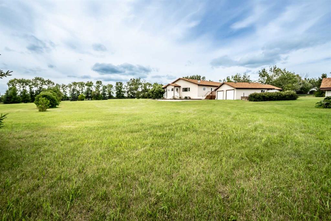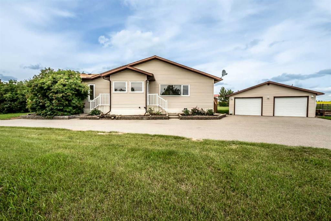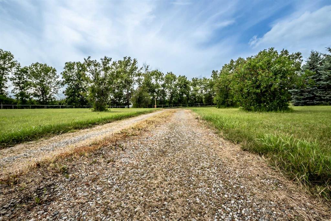370102 128 Street E
Rural Foothills County T1V1N3
MLS® Number: A2241471
$ 899,900
3
BEDROOMS
2 + 1
BATHROOMS
1970
YEAR BUILT
Beautiful setting on Gladys Ridge area with dynamic views, privacy on your 18.83+- acreage with custom built home. Home is 70s built ( tbv ) and as clean, solid and well built as they come !! Well treed for privacy with many little specialties to the land and landscapes. Paved to your door with a one level bungalow with full 3/4 style basement. 2543.5 square feet give you all you need for space on the main floor . Water is currently supplied by a cistern which is more than efficient and easy to use. 3 bedrooms, 3 baths, large rooms, and bright natural light with all newer windows. Everything about this home is in great condition and ready to move forward and enjoy this location and land. The acreage portion of the property is lovely and has a gorgeous setting . The remainder of the property has been farmed by a neighbour for years . This years crop is canola and at this time the yellow flowers are amazing and you get to enjoy that close up. The rest of the land is cultivated farm land, and a person can plant grass and fence it anyway you want if you like, or you can continue to enjoy the acreage and generate some revenue off the remainder. Garage is heated and has an extra smaller garage at the rear for the lawn tractor and tools etc. ( which will also stay with the property ) Very nice garage and set up for putter or parking your 2 vehicles in and using the part at back for a workshop. You pick!! There is no information about the well and what it provides. The owners had unhooked the well and just used the cistern for their convenience . There is no records for information on the water. This was an older single lady and this worked good for her . Current status of the property is c/s but will welcome back up offers and viewings.
| COMMUNITY | Gladys Ridge |
| PROPERTY TYPE | Detached |
| BUILDING TYPE | House |
| STYLE | Acreage with Residence, Bungalow |
| YEAR BUILT | 1970 |
| SQUARE FOOTAGE | 2,544 |
| BEDROOMS | 3 |
| BATHROOMS | 3.00 |
| BASEMENT | See Remarks, Unfinished |
| AMENITIES | |
| APPLIANCES | Electric Stove, Garage Control(s), Refrigerator, Stove(s), Washer/Dryer, Window Coverings |
| COOLING | None |
| FIREPLACE | N/A |
| FLOORING | Ceramic Tile, Hardwood |
| HEATING | Forced Air, Natural Gas |
| LAUNDRY | Main Level |
| LOT FEATURES | Back Yard, Backs on to Park/Green Space, Farm, Front Yard, Lawn, Low Maintenance Landscape, Many Trees |
| PARKING | Additional Parking, Double Garage Detached, Driveway, Garage Door Opener, Gravel Driveway, Heated Garage, Insulated, See Remarks, Single Garage Attached, Workshop in Garage |
| RESTRICTIONS | None Known |
| ROOF | Asphalt |
| TITLE | Fee Simple |
| BROKER | Century 21 Foothills Real Estate |
| ROOMS | DIMENSIONS (m) | LEVEL |
|---|---|---|
| Entrance | 9`2" x 5`6" | Main |
| Foyer | 7`1" x 11`8" | Main |
| Living Room | 14`9" x 19`2" | Main |
| Dining Room | 10`0" x 13`3" | Main |
| Flex Space | 10`10" x 13`3" | Main |
| Breakfast Nook | 11`7" x 11`8" | Main |
| Kitchen | 13`2" x 15`0" | Main |
| Laundry | 13`2" x 15`6" | Main |
| Family Room | 16`9" x 21`4" | Main |
| Bedroom - Primary | 12`7" x 15`0" | Main |
| Bedroom | 10`2" x 13`9" | Main |
| Bedroom | 9`4" x 10`3" | Main |
| 2pc Bathroom | Main | |
| 4pc Bathroom | Main | |
| 4pc Ensuite bath | Main |

