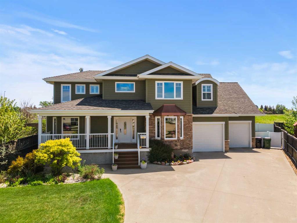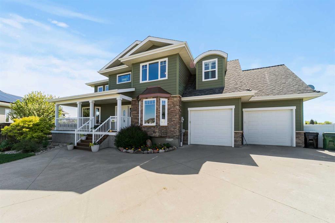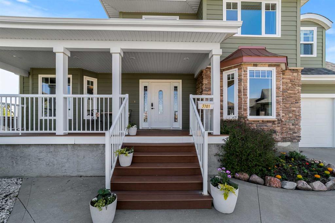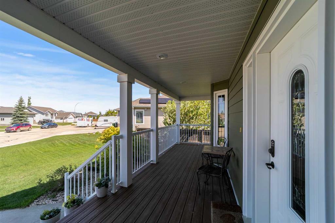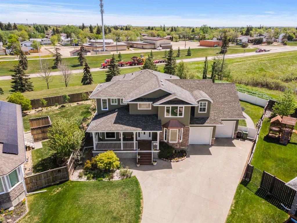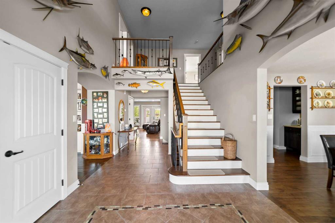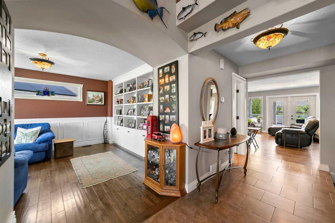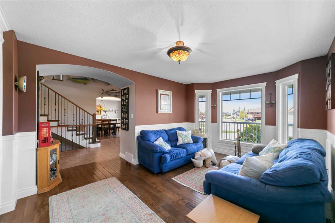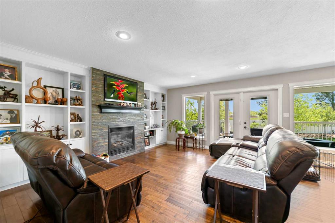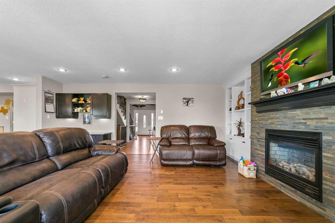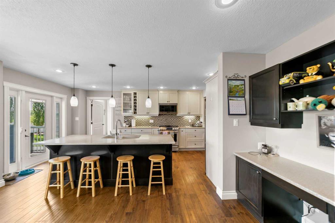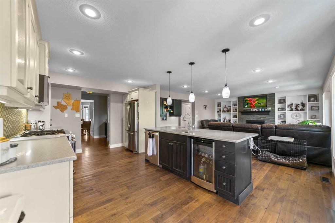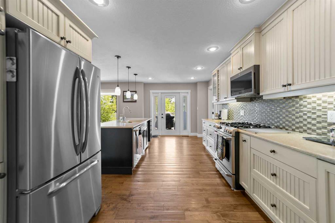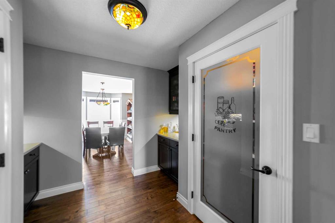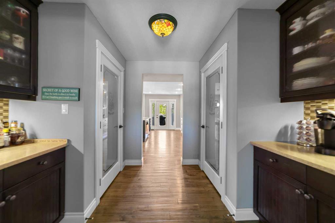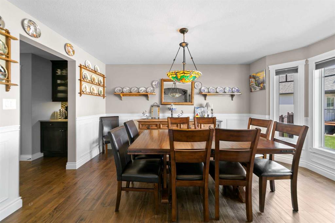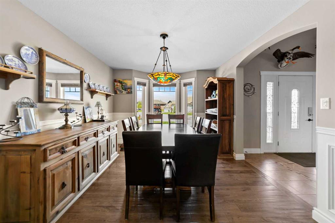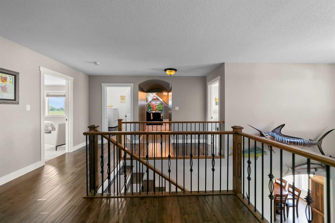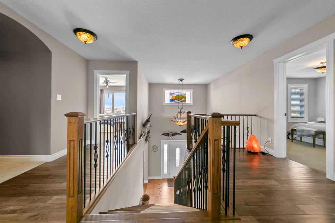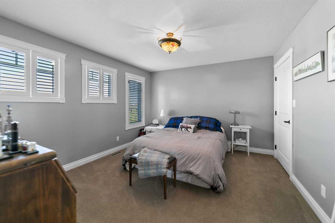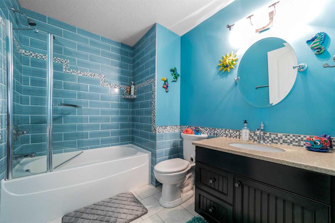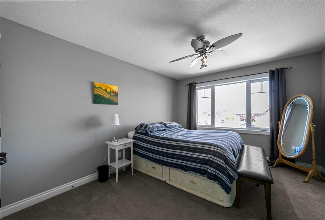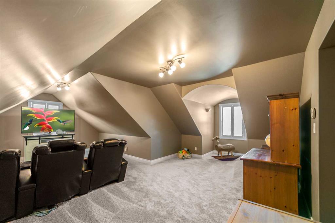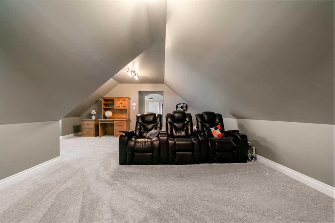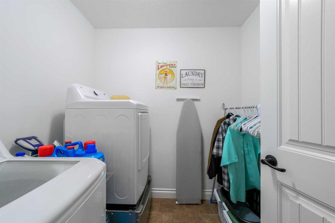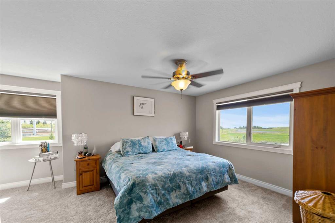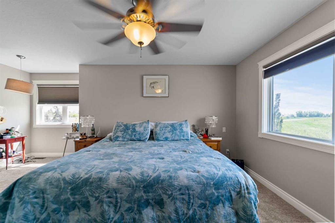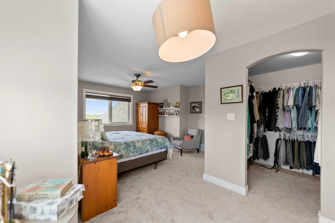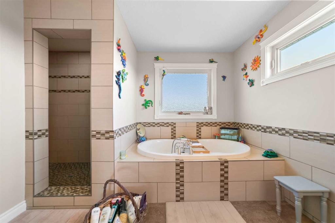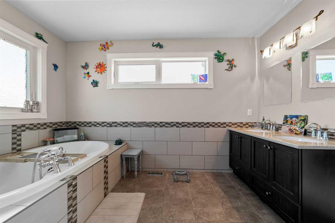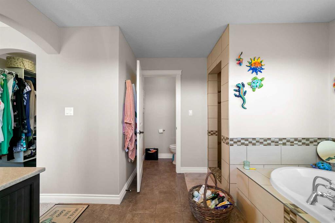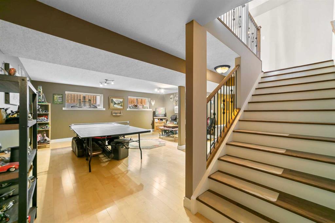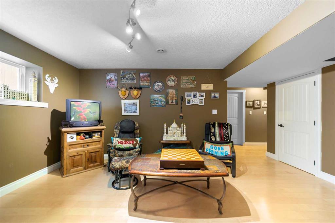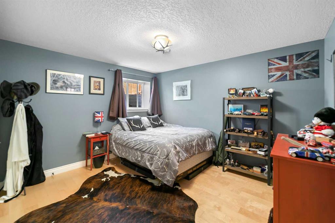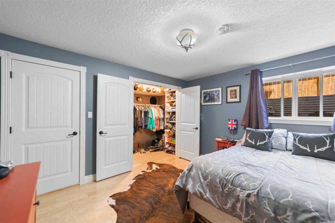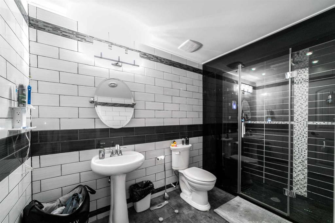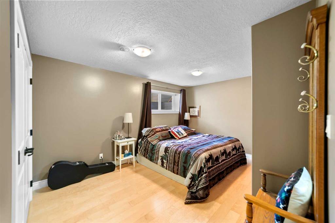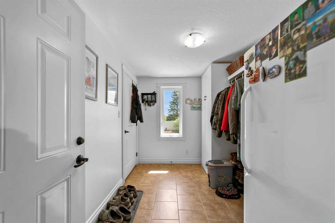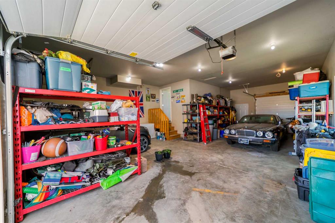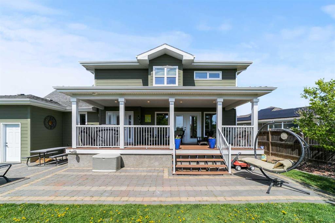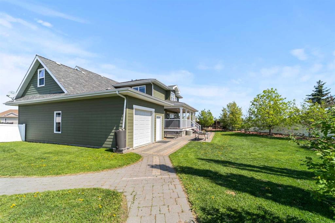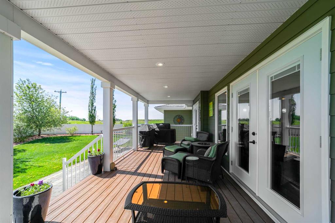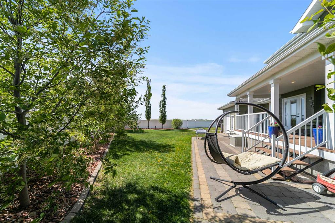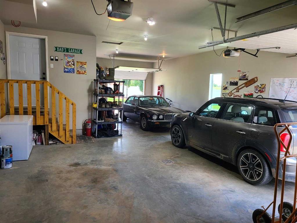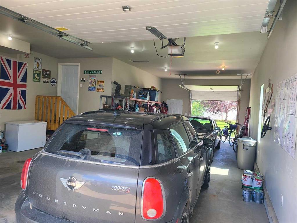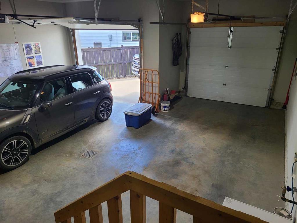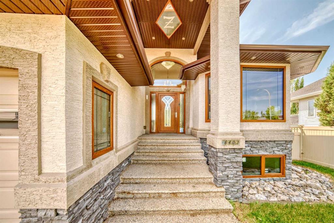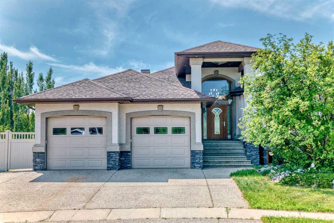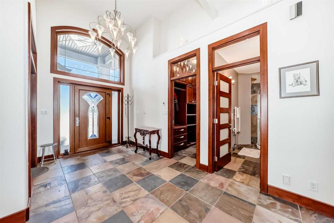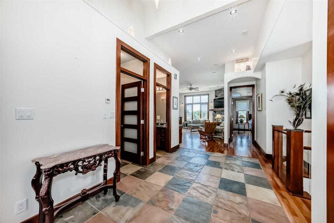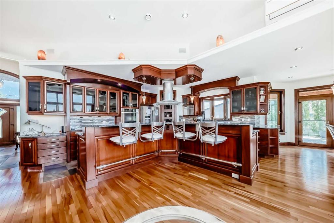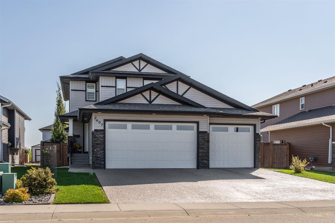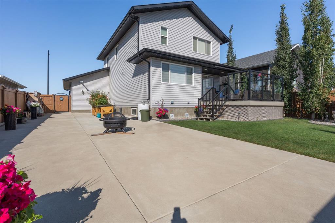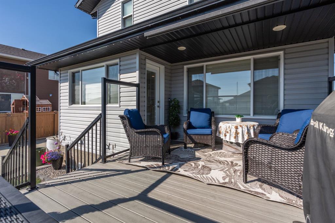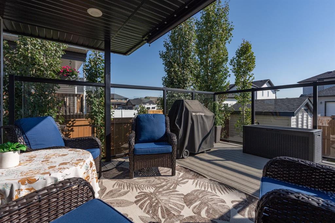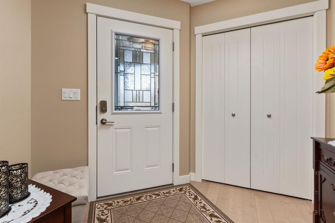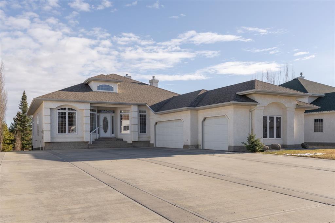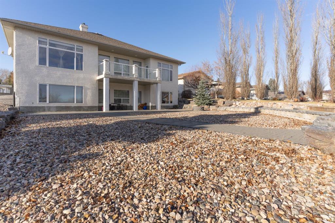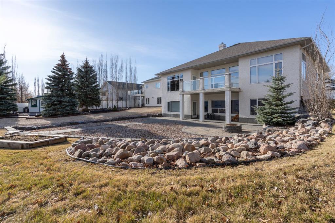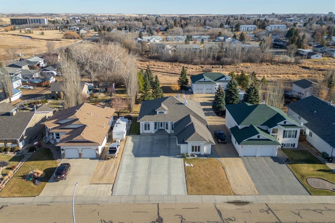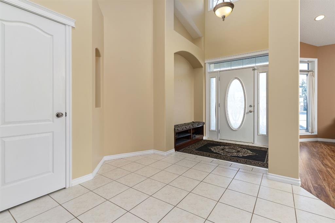3701 68 A Street W
Camrose T4V 5B7
MLS® Number: A2224129
$ 949,830
5
BEDROOMS
3 + 1
BATHROOMS
3,156
SQUARE FEET
2010
YEAR BUILT
ONE OF A KIND, highly energy efficient, deluxe custom built home. This home was built to the highest standards, composite siding, foam insulation, three pain windows, solid wood doors, composite (zero maintenance) front and back deck's and on demand hot water. Appealing to the homeowners gas and electricity bills. No neighbors to the east or south of your home, nothing but green space. The home utilizes the size of the property to its greatest extent maximising the balance between natural light, whilst maintaining privacy. As you enter the home into the grand foyer, the extra wide staircase takes you to three bedrooms all with large walk-in closets, two bathrooms, laundry facility, and bonus room, making moving furniture a breeze. The bonus room offers a great space for movie night, study space, or the perfect play area for the kids. The Primary bedroom has a large walk-in-closet, sitting area, and a very sunny en-suite with a spa-like feel. After a long day the soaker tub and walk-in shower are warm and welcoming. The main level offers an open kitchen with custom built cabinets matching corian countertops throughout the home, and living area. A beautiful dining room is accessible via the butler's pantry adjacent to the library (formal living room) both the dining room and library are designed with tastefully done wainscotting. The attached THREE CAR garage include (water tap for cleaning vehicles or bigger projects, 220 amp vault, and gas) costumed designed with a drive through door for easy access to the fully fenced in big beautiful yard. This fantastic yard full of trees is great for entertaining, stone patio for sidewalk chalk, or lounging on a hammock under the sun. The covered deck off of the kitchen makes bbqing a breeze. Attached to the garage is an oversized boot room leading into the kitchen. From the main level the basement is accessible via another oversized staircase. The basement has two bedrooms, both with large closets, a bathroom with a large walk in steam shower, and a great recreational space. The mechanical room was left deliberately large to provide any additional storage required. If looking for storage space this home has all you need, large sized closet’s, butler’s pantry, two additional pantries, and storage under the stairs. This exquisite turn key home is located in a quiet cul-de-sac on the west side of the city, walking distance to park’s, school’s, and ball diamonds. Looking for its new owners to call home.
| COMMUNITY | |
| PROPERTY TYPE | Detached |
| BUILDING TYPE | House |
| STYLE | 2 Storey |
| YEAR BUILT | 2010 |
| SQUARE FOOTAGE | 3,156 |
| BEDROOMS | 5 |
| BATHROOMS | 4.00 |
| BASEMENT | Full |
| AMENITIES | |
| APPLIANCES | Bar Fridge, Dishwasher, Electric Oven, Garage Control(s), Gas Cooktop, Microwave Hood Fan, Refrigerator, Tankless Water Heater, Warming Drawer, Washer/Dryer, Window Coverings |
| COOLING | None |
| FIREPLACE | Blower Fan, Electric, Glass Doors, Living Room |
| FLOORING | Carpet, Ceramic Tile, Hardwood |
| HEATING | Fireplace(s), Forced Air, Natural Gas |
| LAUNDRY | Upper Level |
| LOT FEATURES | Back Yard, City Lot, Cul-De-Sac, Front Yard, Fruit Trees/Shrub(s), Landscaped, Lawn, Many Trees, No Neighbours Behind, Pie Shaped Lot, Private |
| PARKING | 220 Volt Wiring, Concrete Driveway, Drive Through, Front Drive, Garage Door Opener, Garage Faces Front, Insulated, Paved, See Remarks, Triple Garage Attached |
| RESTRICTIONS | None Known |
| ROOF | Asphalt/Gravel |
| TITLE | Fee Simple |
| BROKER | Royal Lepage Rose Country Realty |
| ROOMS | DIMENSIONS (m) | LEVEL |
|---|---|---|
| Bedroom | 12`8" x 10`10" | Basement |
| Bedroom | 15`6" x 10`11" | Basement |
| 3pc Bathroom | 10`9" x 5`10" | Basement |
| Game Room | 20`3" x 18`9" | Basement |
| Furnace/Utility Room | 24`4" x 10`4" | Basement |
| Kitchen | 18`11" x 11`6" | Main |
| Great Room | 19`4" x 15`11" | Main |
| Dining Room | 13`6" x 10`11" | Main |
| Library | 16`11" x 10`10" | Main |
| 2pc Bathroom | 13`2" x 5`11" | Main |
| Mud Room | 10`10" x 7`5" | Main |
| Bedroom - Primary | 13`4" x 12`6" | Upper |
| 5pc Ensuite bath | 13`4" x 11`11" | Upper |
| Bedroom | 13`6" x 10`11" | Upper |
| Bedroom | 13`3" x 11`11" | Upper |
| 3pc Bathroom | 8`2" x 6`3" | Upper |
| Laundry | 6`11" x 6`3" | Upper |

