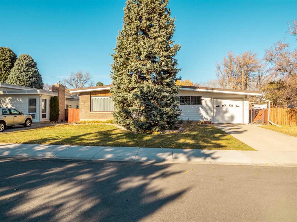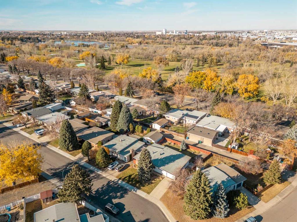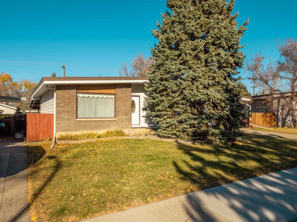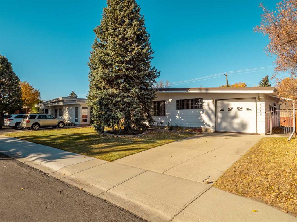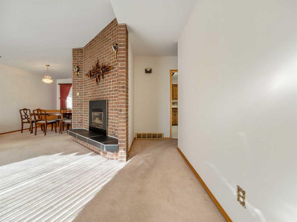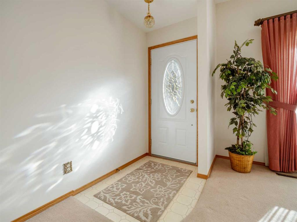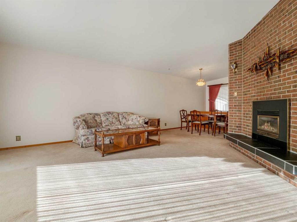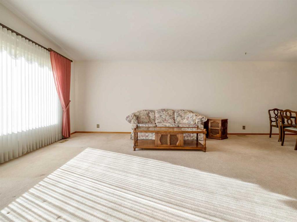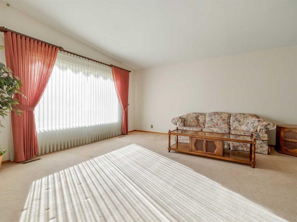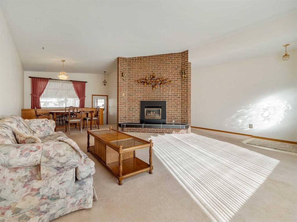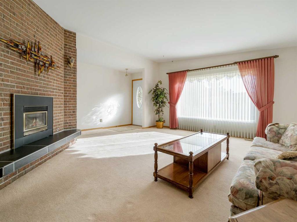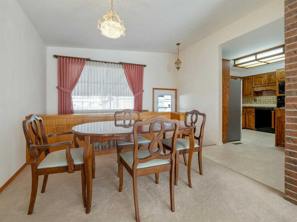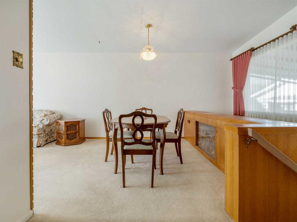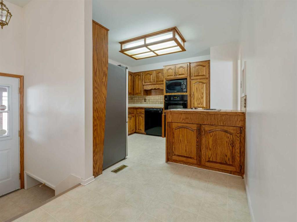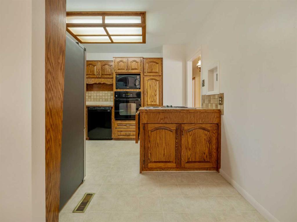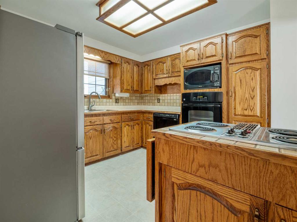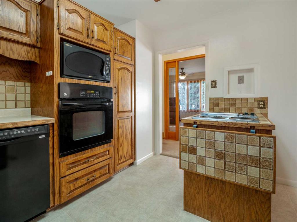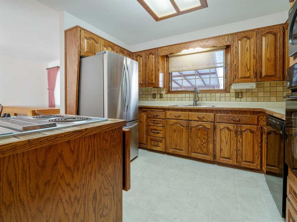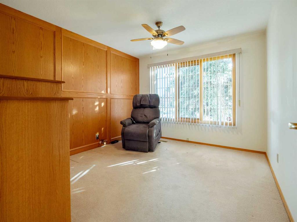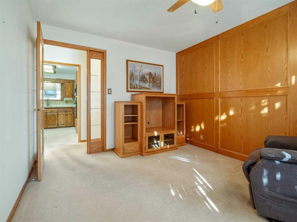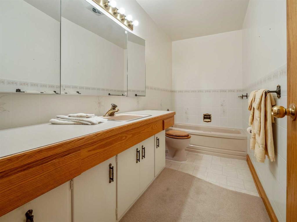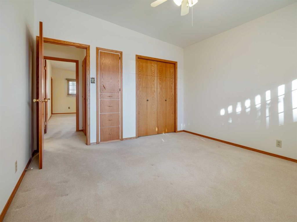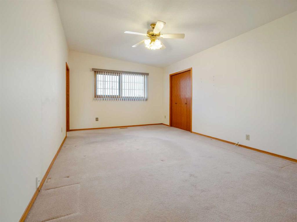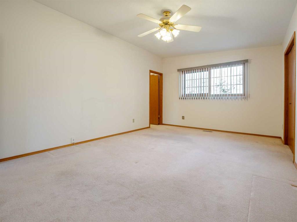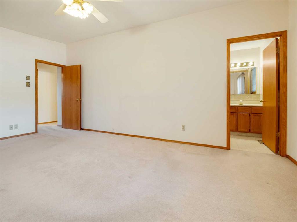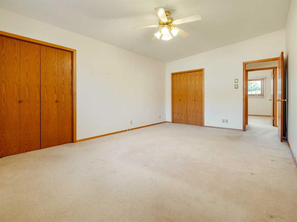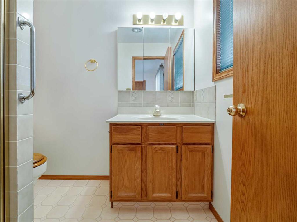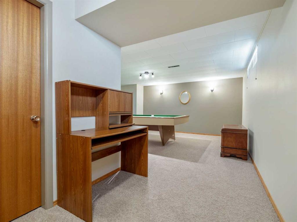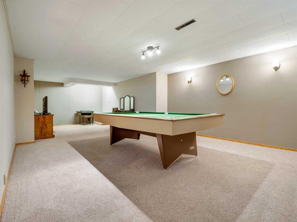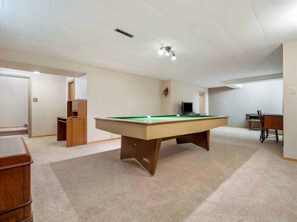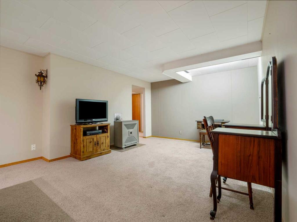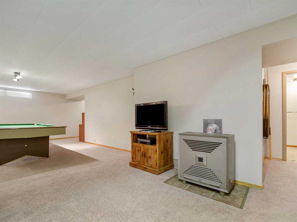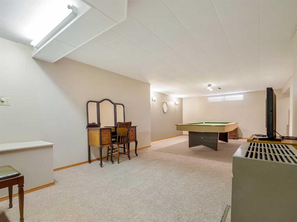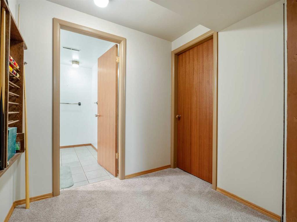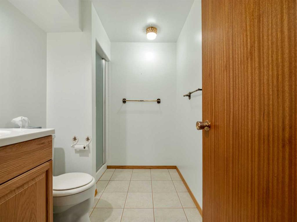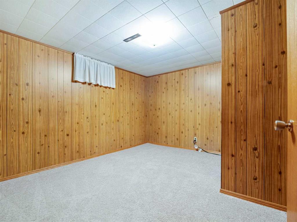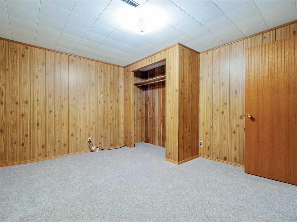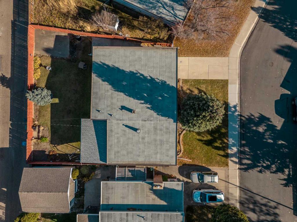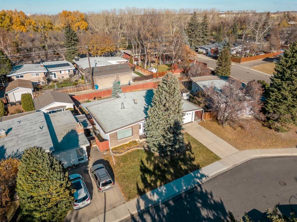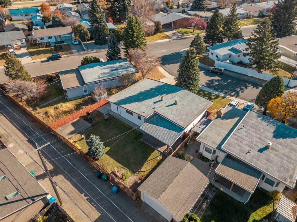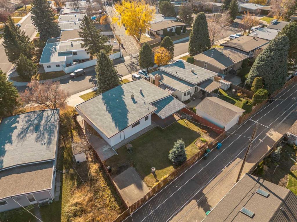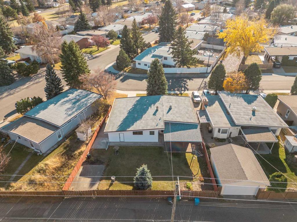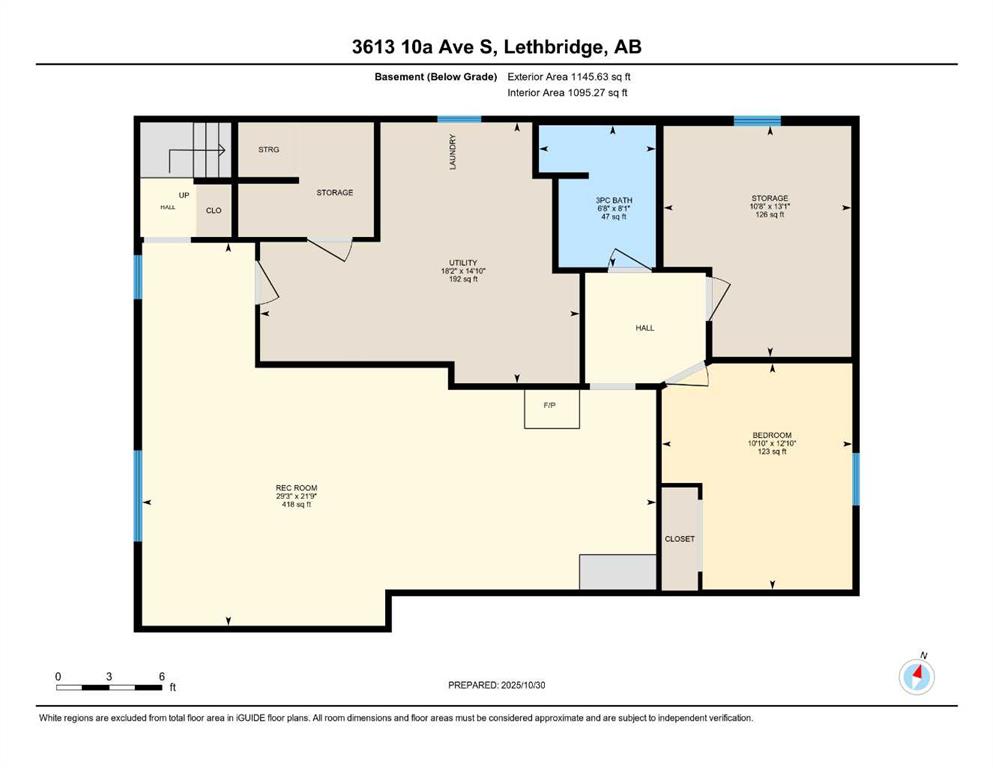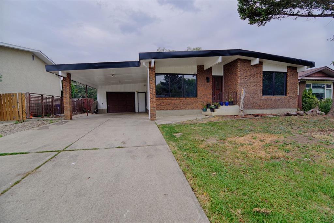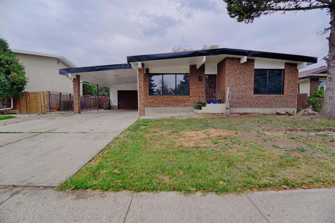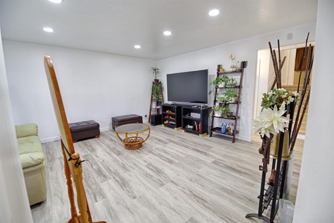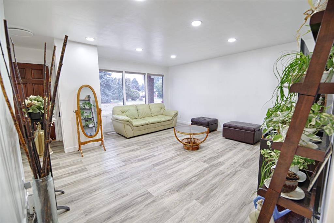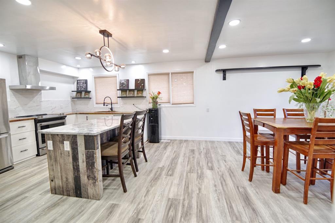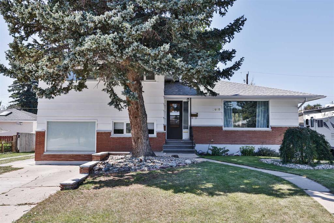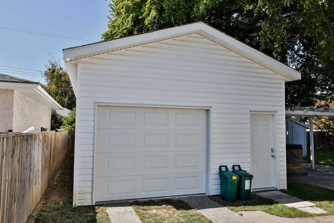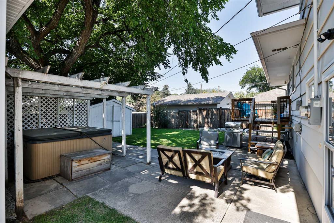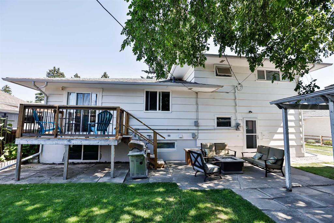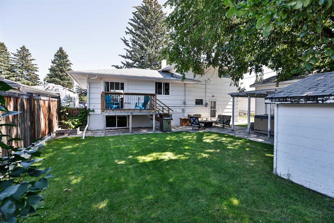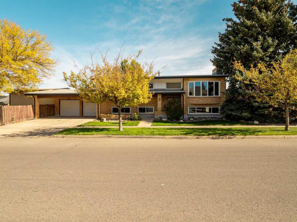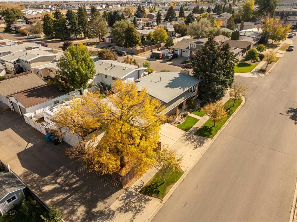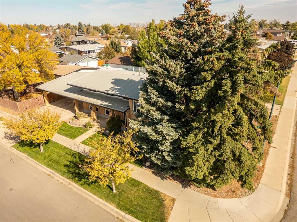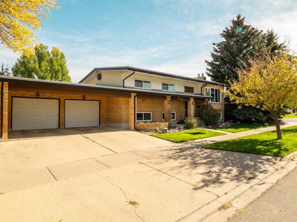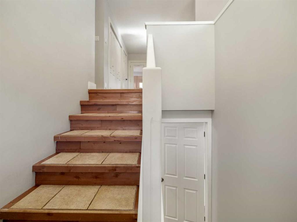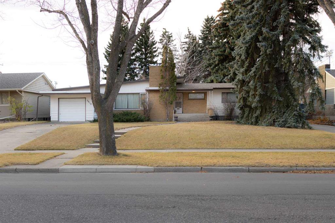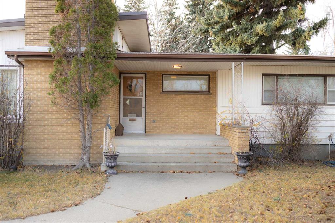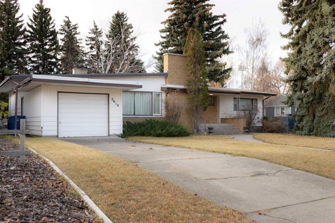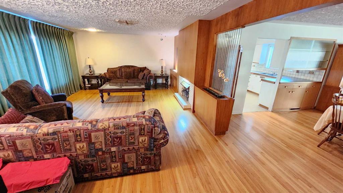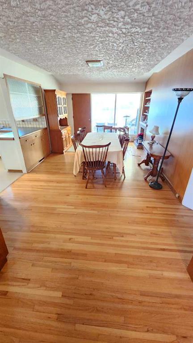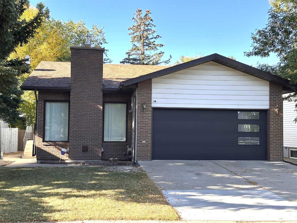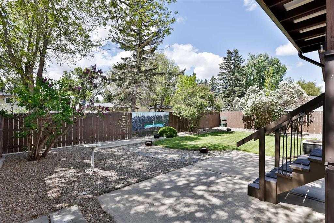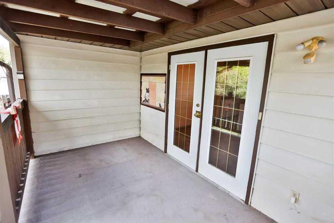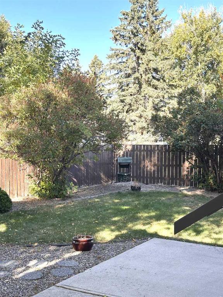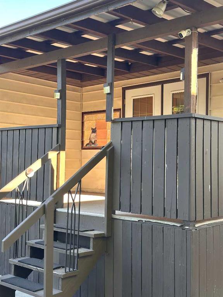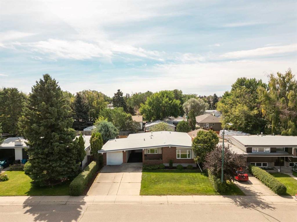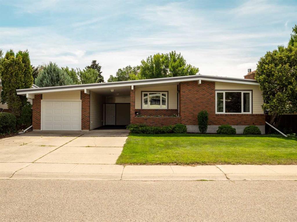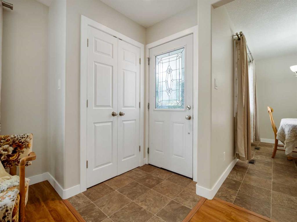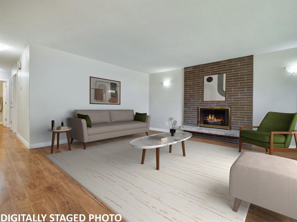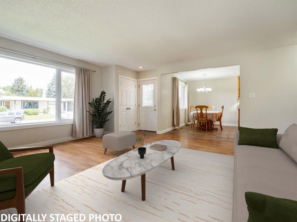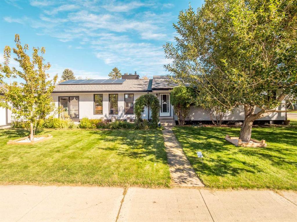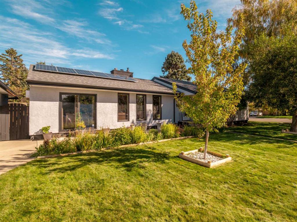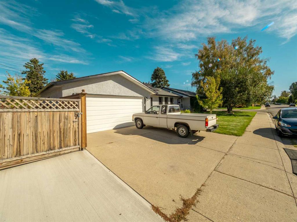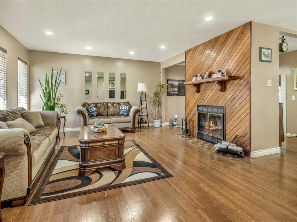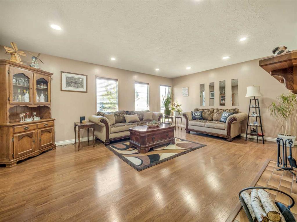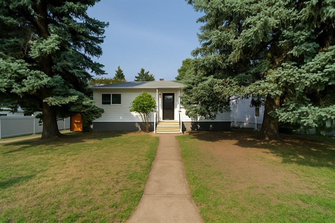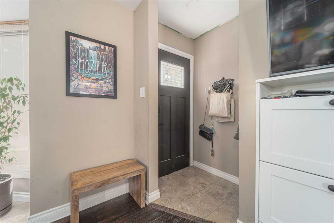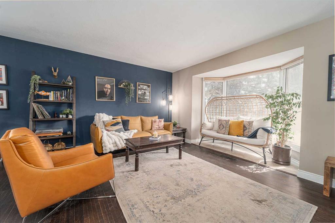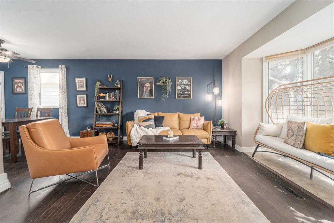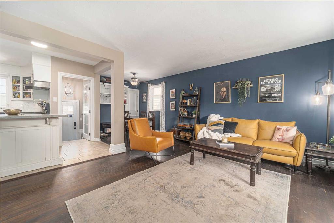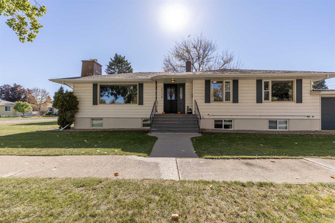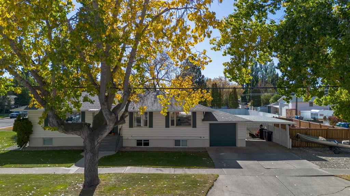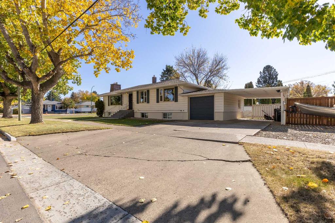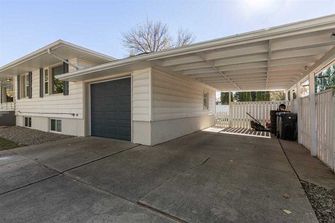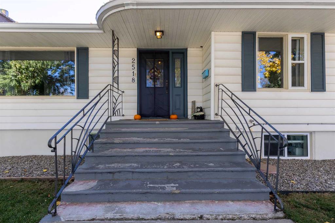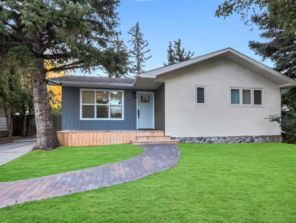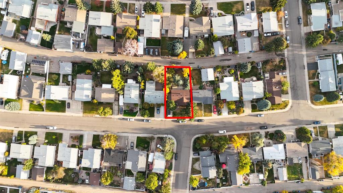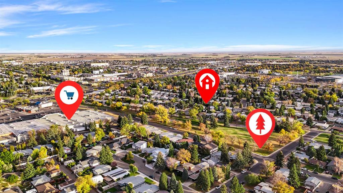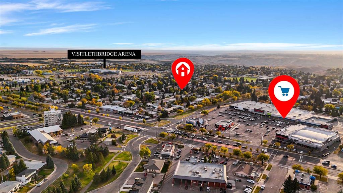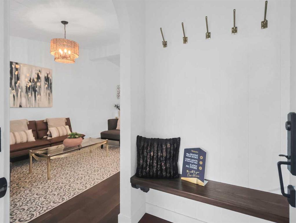3613 10A Avenue S
Lethbridge T1K 0H5
MLS® Number: A2267877
$ 515,000
3
BEDROOMS
3 + 0
BATHROOMS
1,374
SQUARE FEET
1961
YEAR BUILT
Welcome to this spacious bungalow, a one-owner home nestled just a block from Henderson Lake in a charming cul-de-sac on the south side! This gem has never been listed before and has been the heart of a loving family, filled with years of cherished memories. The new owners will fall in love with both the house and its incredible location. Featuring three main floor bedrooms (one currently converted into a den but easily reverted), it includes a massive primary bedroom with a three-piece ensuite and a generously sized second bedroom with built-ins and a closet. The gas fireplace serves as a lovely focal point that greets you warmly as you enter, and the living/dining area is perfect for entertaining. Outside, the large backyard offers a covered patio, garden space, RV parking, and enough room for a play structure, trampoline, or even an above-ground pool for the kids if you so choose! Downstairs, you'll find a laundry room, a games/family room, an office/bedroom (non-egress window), a three-piece bathroom, and ample storage. The area where the pool table sits could serve as a fourth bedroom if a larger window was added. The furnace was replaced in 2006, the hot water tank in 2019, and the A/C in 2023, with the fridge being around six years old. The front yard also features underground sprinklers, and the roof was updated with a Torch-on Membrane in 1999.. PS- under most of the upstairs carpet, is original hardwood, except under the north half of the primary bedroom as the back half is an extension. Make sure to put this lovely home on your must view list and call your favorite realtor for a viewing.
| COMMUNITY | Lakeview |
| PROPERTY TYPE | Detached |
| BUILDING TYPE | House |
| STYLE | Bungalow |
| YEAR BUILT | 1961 |
| SQUARE FOOTAGE | 1,374 |
| BEDROOMS | 3 |
| BATHROOMS | 3.00 |
| BASEMENT | Full |
| AMENITIES | |
| APPLIANCES | Built-In Oven, Central Air Conditioner, Dishwasher, Dryer, Electric Cooktop, Freezer, Garage Control(s), Refrigerator, Washer, Window Coverings |
| COOLING | Central Air |
| FIREPLACE | Gas, Living Room |
| FLOORING | Carpet, Hardwood, Linoleum |
| HEATING | Forced Air, Natural Gas |
| LAUNDRY | In Basement |
| LOT FEATURES | Back Lane, Back Yard, Cul-De-Sac, Front Yard, Landscaped, Underground Sprinklers |
| PARKING | Off Street, Parking Pad, RV Access/Parking, Single Garage Attached |
| RESTRICTIONS | None Known |
| ROOF | Flat Torch Membrane |
| TITLE | Fee Simple |
| BROKER | Lethbridge Real Estate.com |
| ROOMS | DIMENSIONS (m) | LEVEL |
|---|---|---|
| 3pc Bathroom | 8`1" x 6`8" | Basement |
| Bedroom | 12`10" x 10`10" | Basement |
| Game Room | 21`9" x 29`3" | Basement |
| Storage | 13`1" x 10`8" | Basement |
| Furnace/Utility Room | 14`10" x 18`2" | Basement |
| 3pc Ensuite bath | 7`7" x 6`1" | Main |
| 4pc Bathroom | 11`6" x 4`11" | Main |
| Bedroom | 12`0" x 11`7" | Main |
| Dining Room | 7`10" x 9`7" | Main |
| Kitchen | 11`6" x 14`4" | Main |
| Living Room | 17`3" x 18`9" | Main |
| Office | 11`11" x 10`5" | Main |
| Bedroom - Primary | 18`3" x 11`9" | Main |

