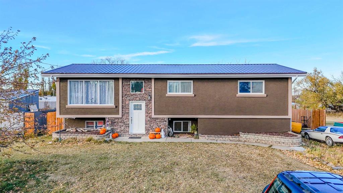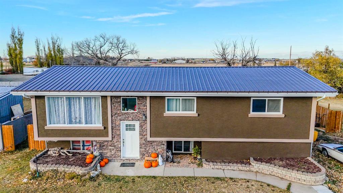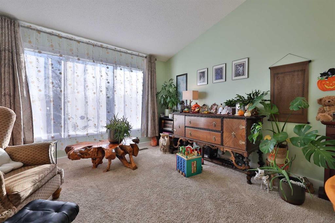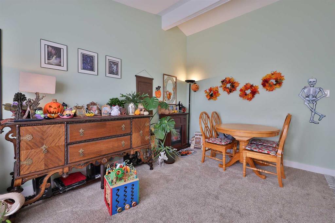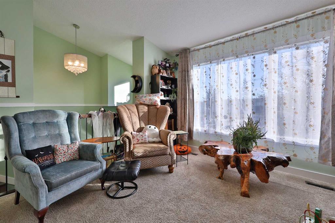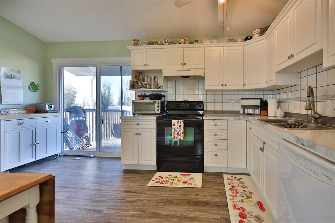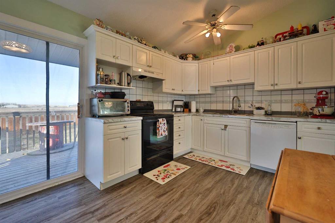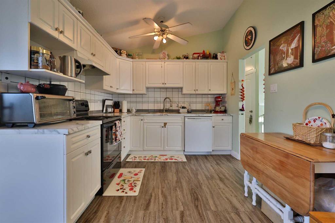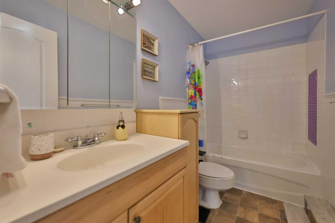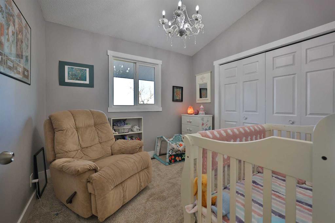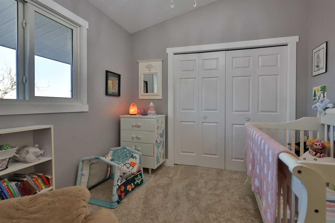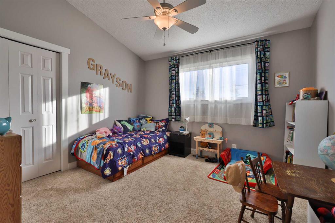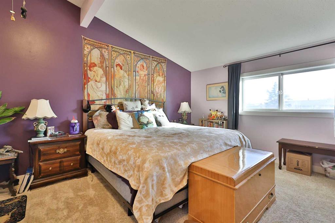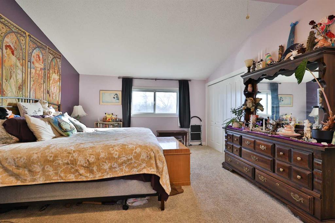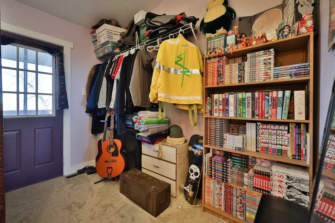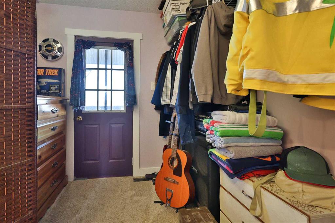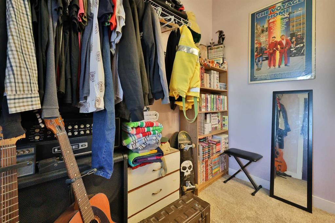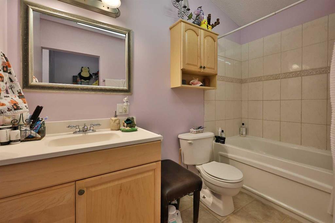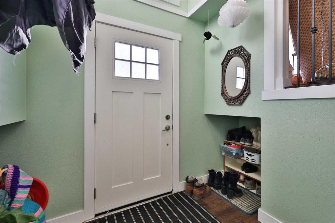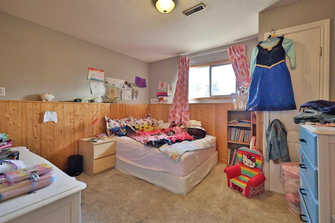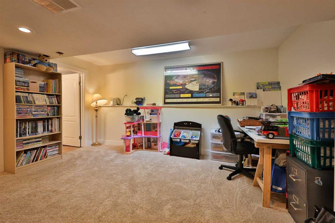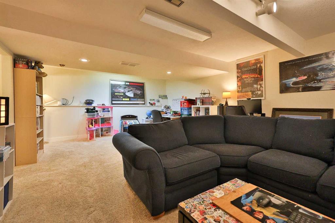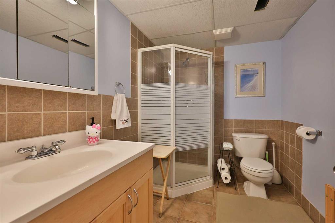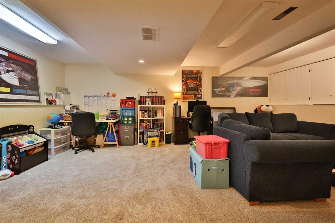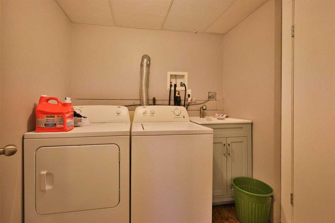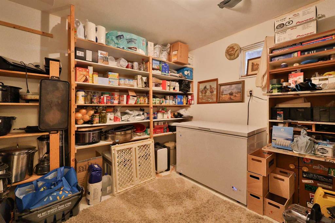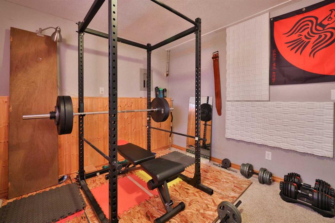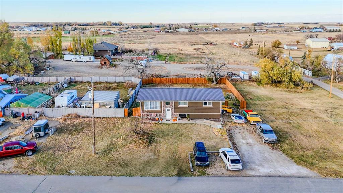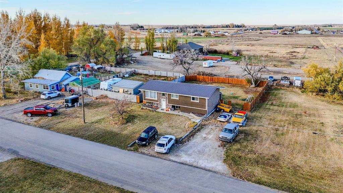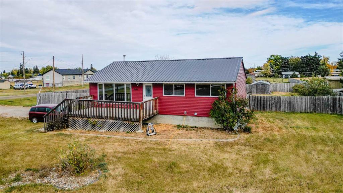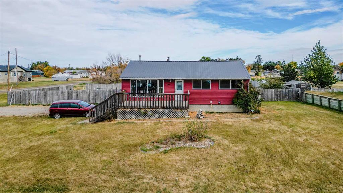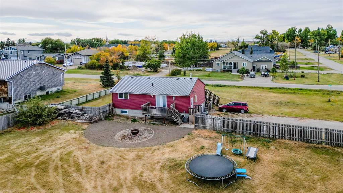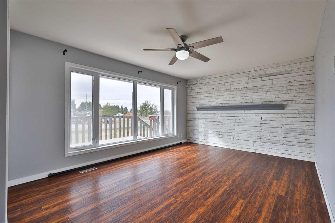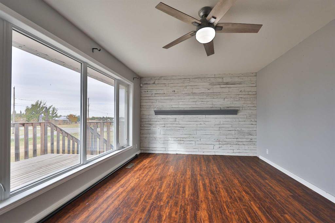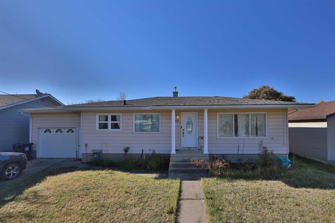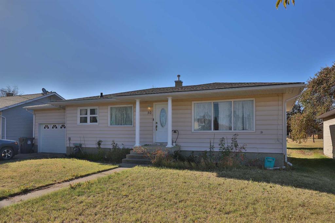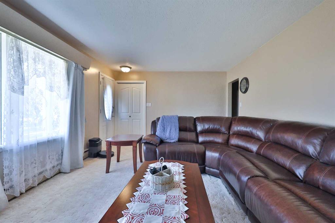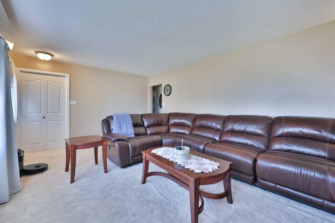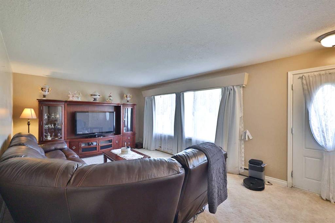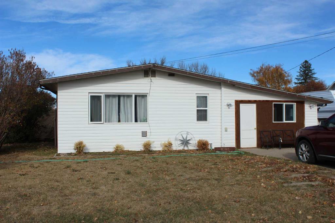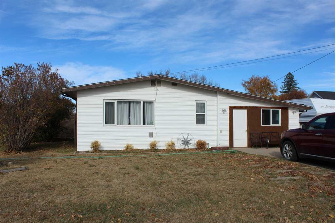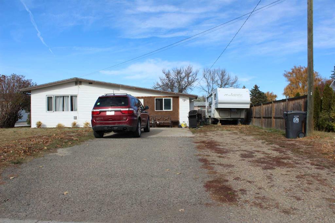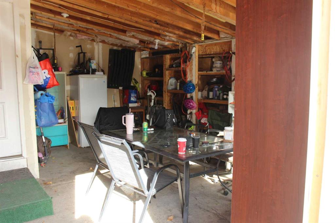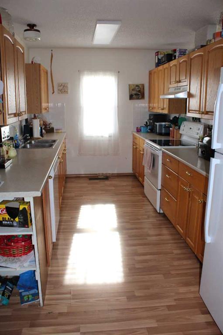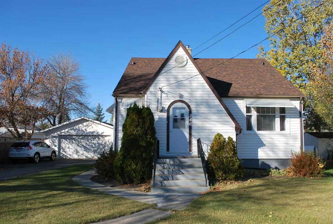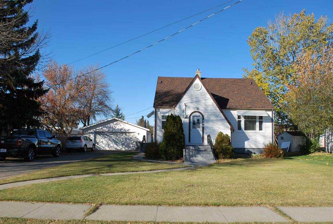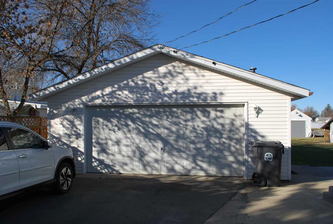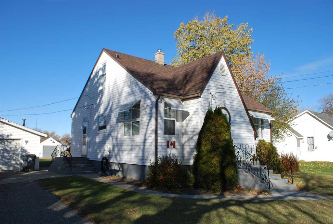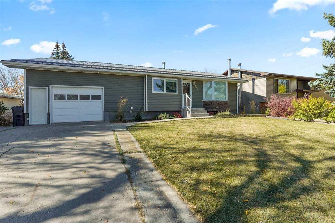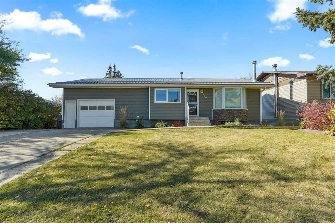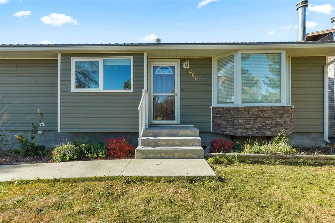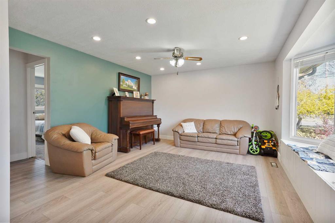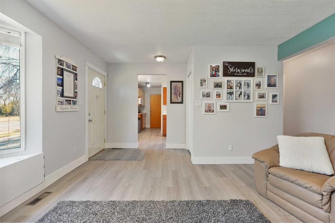361 W 300 N
Raymond T0K 2S0
MLS® Number: A2267069
$ 359,000
5
BEDROOMS
3 + 0
BATHROOMS
1,257
SQUARE FEET
1976
YEAR BUILT
Welcome to 361 W 300 N — a beautifully refreshed split-level home tucked away in a quiet, well-established neighbourhood. Built in 1976 and thoughtfully updated, this 5-bedroom, 3-bath property offers generous space, a finished basement, and all the comfort you could want in a solid, well-built home. Step inside to find newer vinyl plank flooring, fresh interior paint, and an inviting layout that feels both open and functional. Each bedroom is a great size, including a spacious primary suite with a walk-in closet and private ensuite. The finished basement provides even more living space, plus a good-sized storage room and plenty of extra storage throughout. Outside, the freshly painted exterior and new fence add great curb appeal, while the large backyard offers tons of room for kids, pets, or entertaining. You’ll also love the ample parking space, perfect for multiple vehicles or guests. Whether you’re a young family, first-time homebuyer, or anyone looking for a quality, well-built home in a quiet area — this one is an excellent find.
| COMMUNITY | |
| PROPERTY TYPE | Detached |
| BUILDING TYPE | House |
| STYLE | Bi-Level |
| YEAR BUILT | 1976 |
| SQUARE FOOTAGE | 1,257 |
| BEDROOMS | 5 |
| BATHROOMS | 3.00 |
| BASEMENT | Full |
| AMENITIES | |
| APPLIANCES | Dishwasher, Dryer, Refrigerator, Stove(s), Washer, Window Coverings |
| COOLING | Central Air |
| FIREPLACE | N/A |
| FLOORING | Carpet, Laminate, Linoleum |
| HEATING | Forced Air |
| LAUNDRY | In Basement |
| LOT FEATURES | Standard Shaped Lot |
| PARKING | Off Street |
| RESTRICTIONS | None Known |
| ROOF | Metal |
| TITLE | Fee Simple |
| BROKER | Grassroots Realty Group |
| ROOMS | DIMENSIONS (m) | LEVEL |
|---|---|---|
| 3pc Bathroom | 6`4" x 8`11" | Basement |
| Bedroom | 9`11" x 11`3" | Basement |
| Bedroom | 9`11" x 12`0" | Basement |
| Laundry | 6`5" x 7`2" | Basement |
| Game Room | 20`4" x 15`1" | Basement |
| Storage | 10`1" x 9`7" | Basement |
| Furnace/Utility Room | 6`6" x 4`4" | Basement |
| Living Room | 14`8" x 12`11" | Main |
| 4pc Bathroom | 9`7" x 5`0" | Main |
| 4pc Ensuite bath | 9`6" x 5`0" | Main |
| Bedroom | 9`7" x 10`2" | Main |
| Bedroom | 11`3" x 11`8" | Main |
| Kitchen | 9`7" x 15`8" | Main |
| Bedroom - Primary | 14`8" x 13`0" | Main |
| Walk-In Closet | 9`6" x 7`8" | Main |

