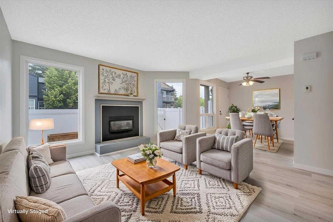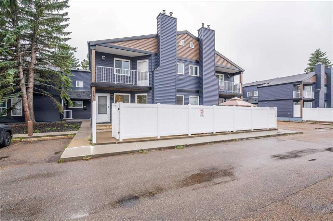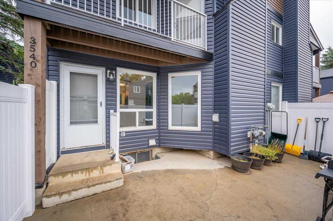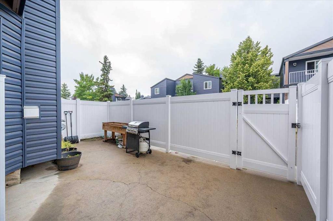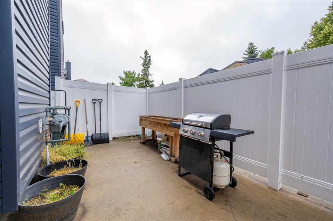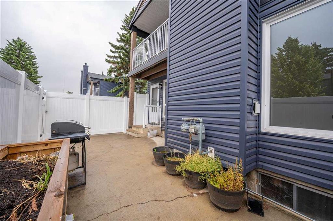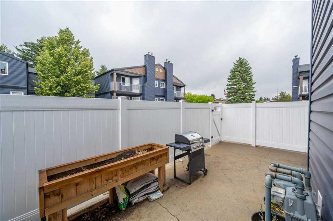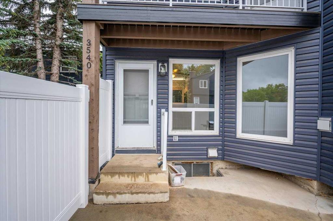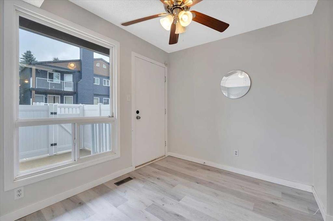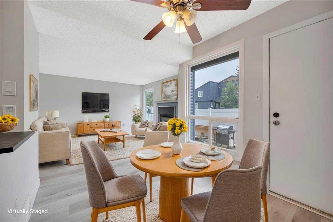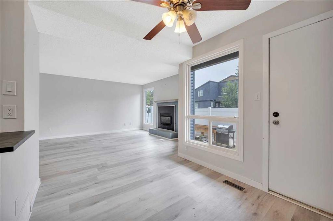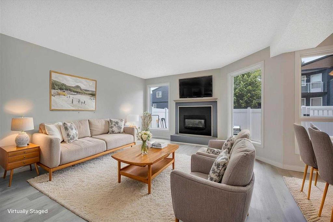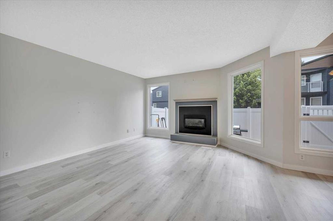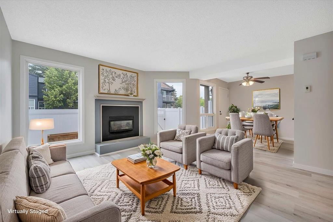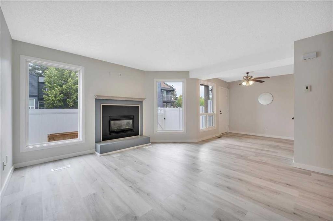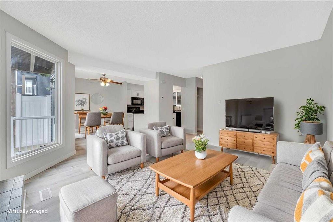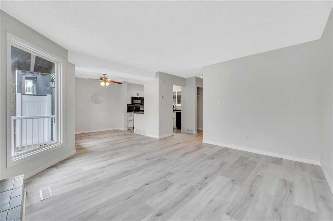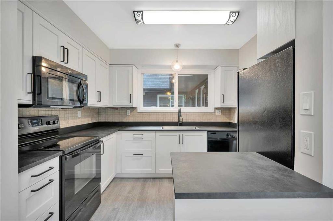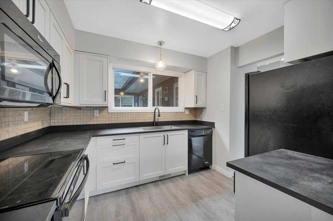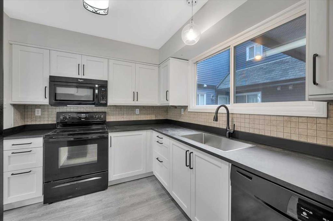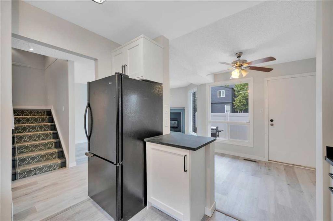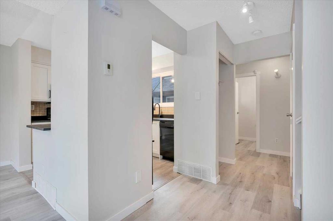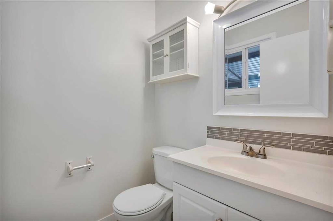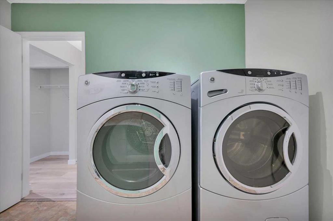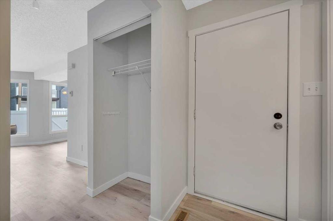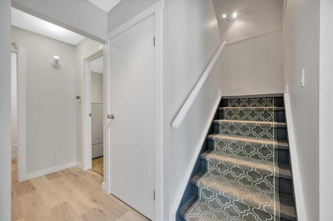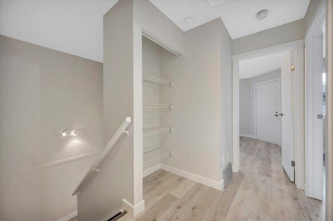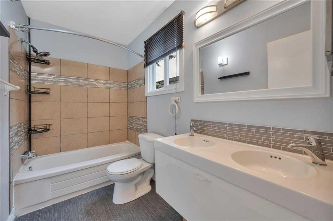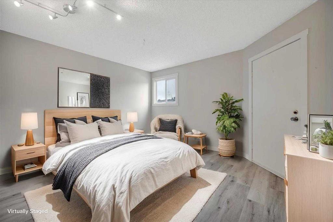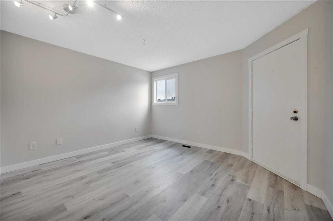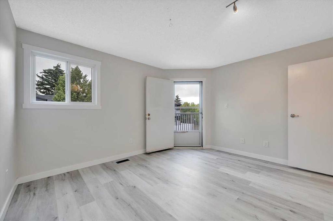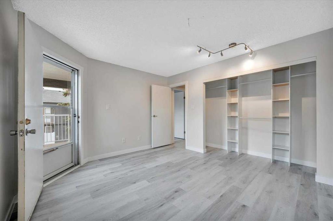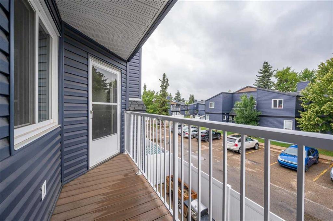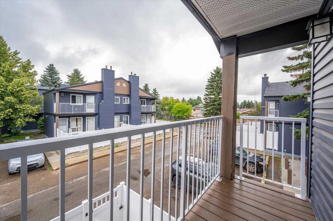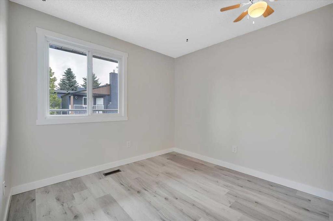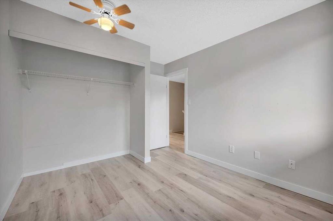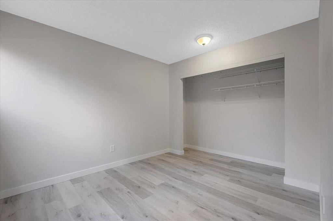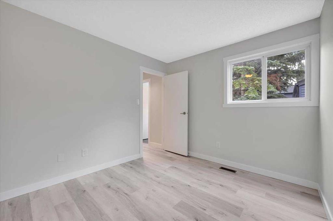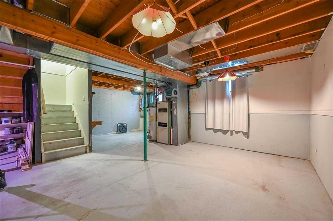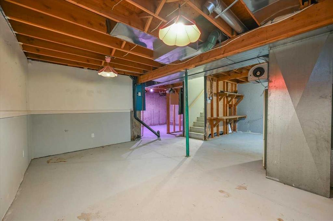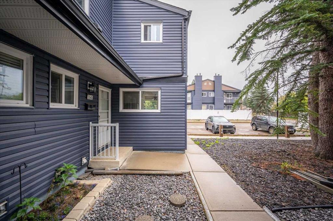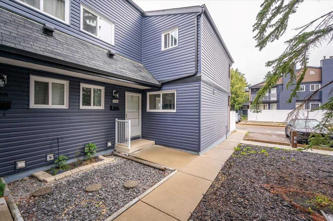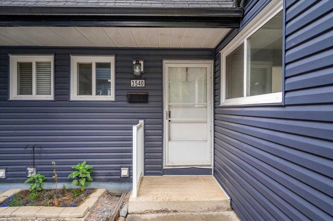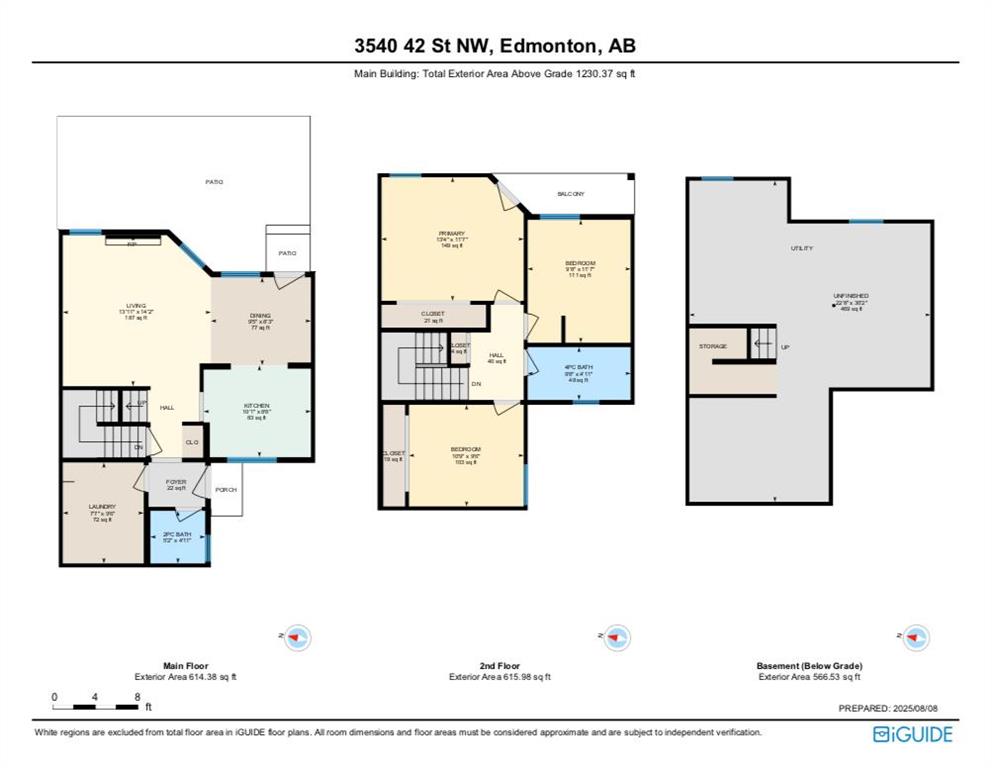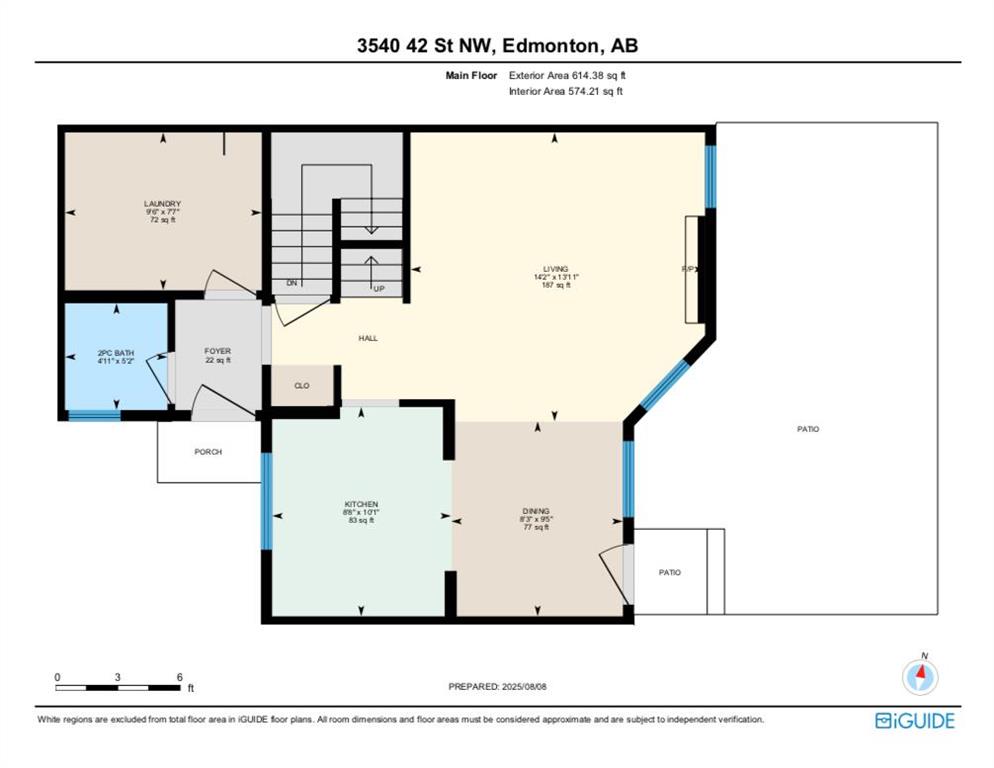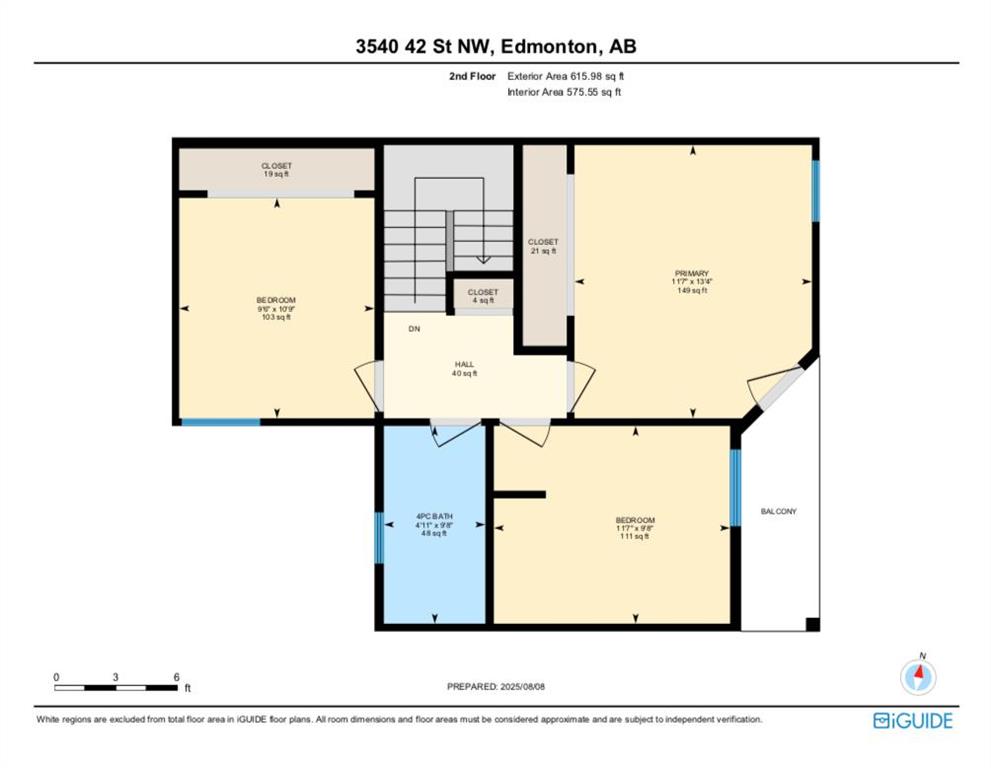3540 42 Street
Edmonton T6L 5A1
MLS® Number: A2248063
$ 248,500
3
BEDROOMS
1 + 1
BATHROOMS
1,150
SQUARE FEET
1981
YEAR BUILT
Freshly renovated 2 storey townhouse in the highly desirable and family orientated neighbourhood of Minchau! Plus an ideal location just around the corner from Mill Creek Ravine and green space. This 3 bed / 1.5 bath home offers 1,150 sq feet and has been updated inside and out. The bright main floor has new flooring, a new kitchen, gas fireplace, half bath AND main floor laundry. Upstairs features 3 beds - with the primary having its own private balcony - and a full bath complete with double sinks. With a basement for storage, or to expand your living space, this is a home you can grow into for years to come. Outside, let your kids, or pet play safely in the no-maintenance fenced yard, there are 2 assigned parking stalls, and this well-managed complex has completed new siding, shingles & windows. With easy connection to the Whitemud, or the Henday, its easy to get anywhere else in the city. This home is close to parks, schools, shopping, and transit — perfect for families, or savvy rental investors!
| COMMUNITY | |
| PROPERTY TYPE | Row/Townhouse |
| BUILDING TYPE | Five Plus |
| STYLE | 2 Storey |
| YEAR BUILT | 1981 |
| SQUARE FOOTAGE | 1,150 |
| BEDROOMS | 3 |
| BATHROOMS | 2.00 |
| BASEMENT | Full, Unfinished |
| AMENITIES | |
| APPLIANCES | Dishwasher, Dryer, Electric Stove, Microwave Hood Fan, Refrigerator, Washer |
| COOLING | None |
| FIREPLACE | Gas, Living Room |
| FLOORING | Laminate, Vinyl |
| HEATING | Forced Air, Natural Gas |
| LAUNDRY | In Unit, Main Level |
| LOT FEATURES | Low Maintenance Landscape |
| PARKING | Assigned, Stall |
| RESTRICTIONS | Utility Right Of Way |
| ROOF | Asphalt Shingle |
| TITLE | Fee Simple |
| BROKER | eXp Realty |
| ROOMS | DIMENSIONS (m) | LEVEL |
|---|---|---|
| 2pc Bathroom | 5`2" x 4`11" | Main |
| Laundry | 9`6" x 7`7" | Main |
| Living Room | 13`11" x 14`2" | Main |
| Kitchen | 10`1" x 8`8" | Main |
| Dining Room | 9`5" x 8`3" | Main |
| Bedroom - Primary | 11`7" x 13`4" | Second |
| Bedroom | 11`7" x 9`8" | Second |
| Bedroom | 9`6" x 10`9" | Second |
| 5pc Bathroom | 9`8" x 4`11" | Second |

