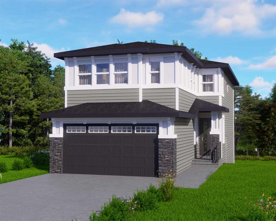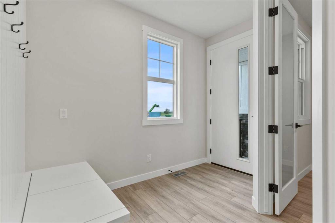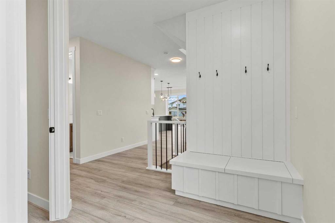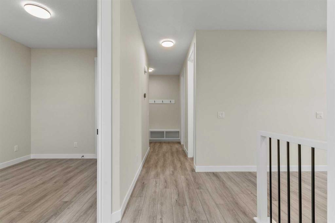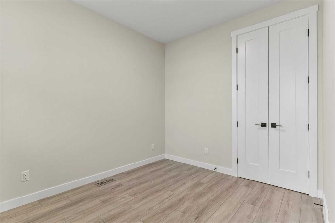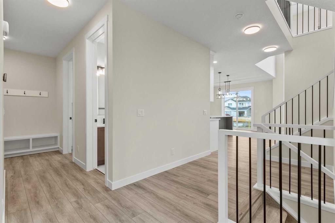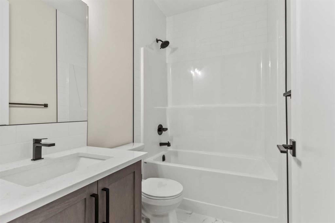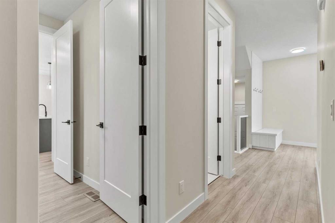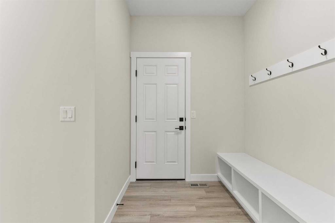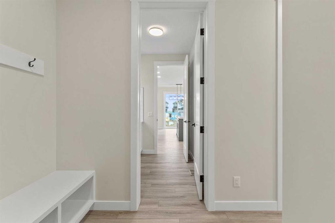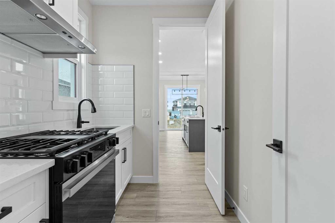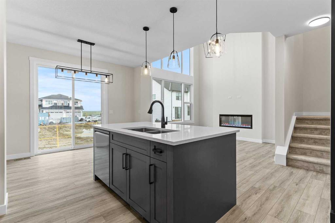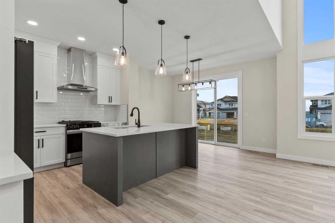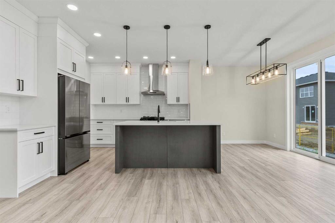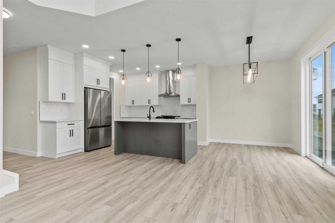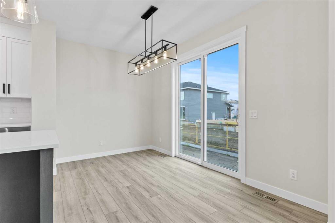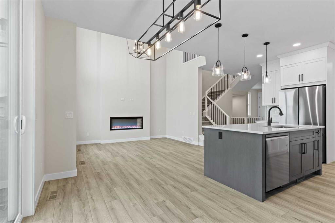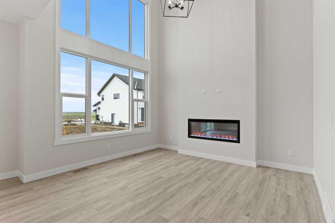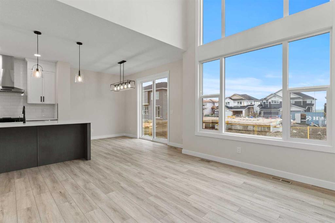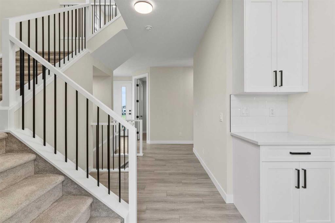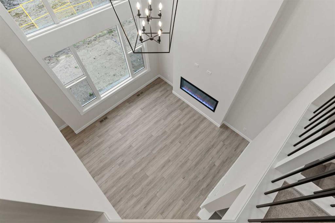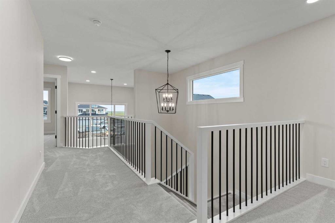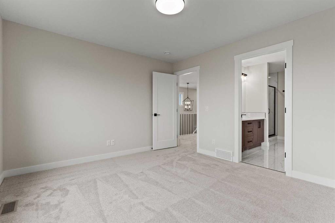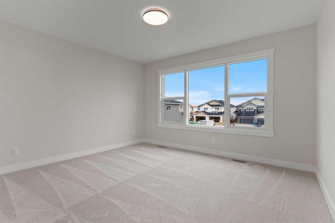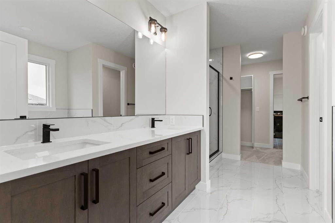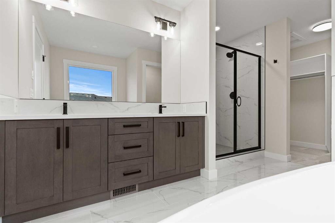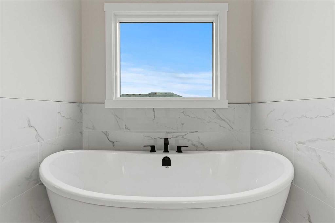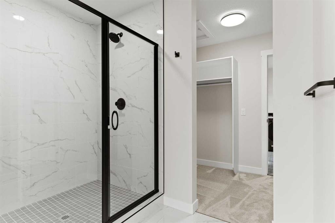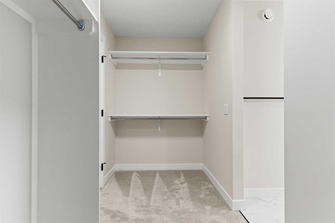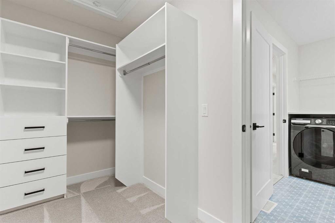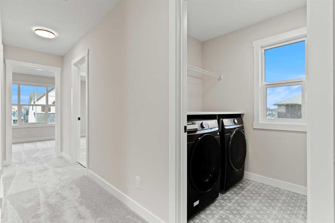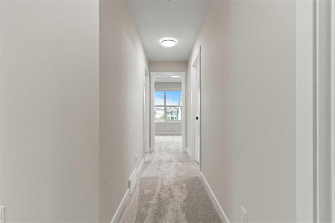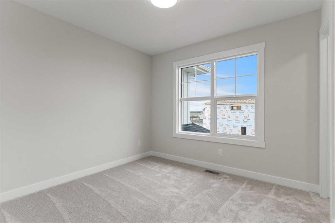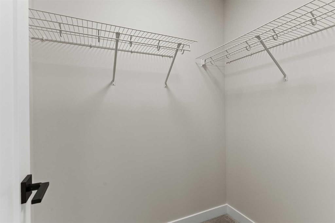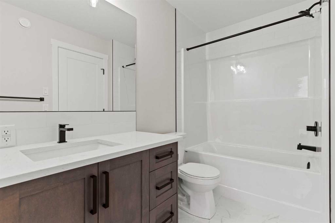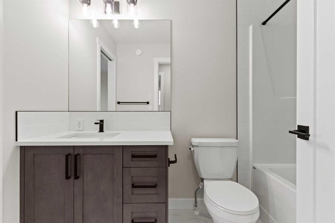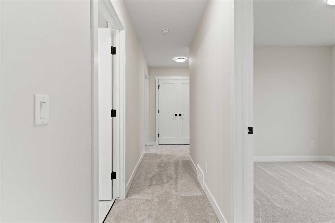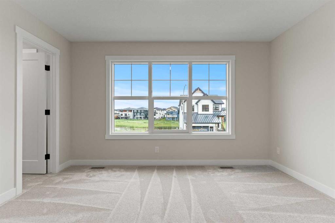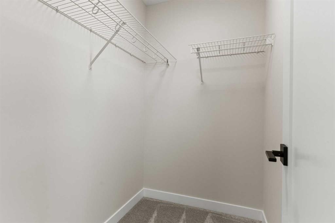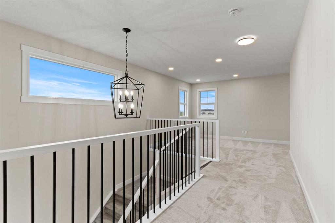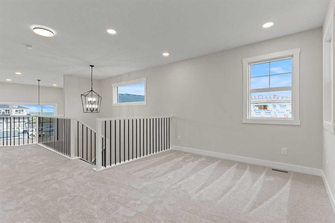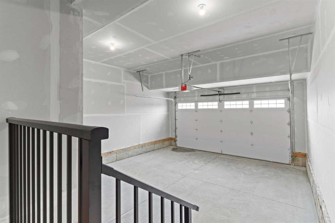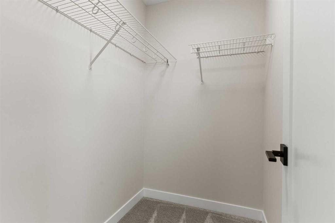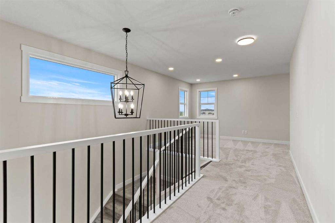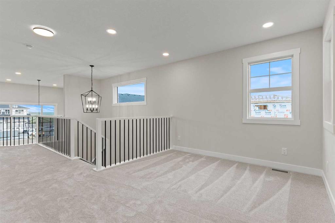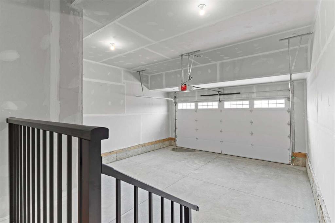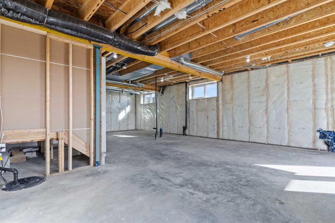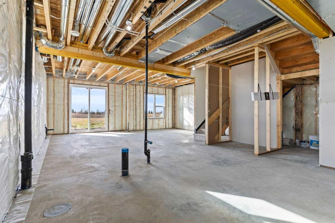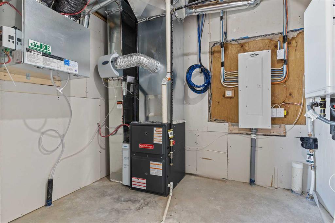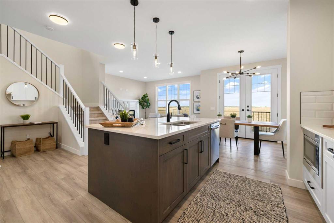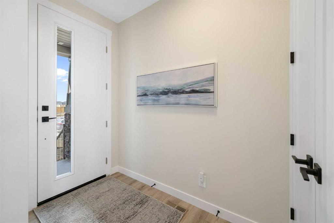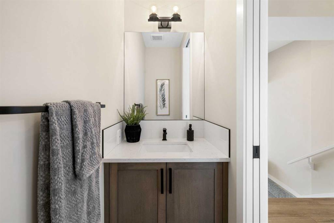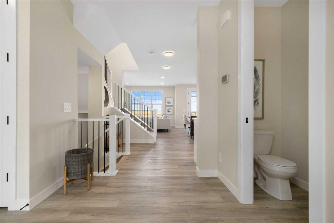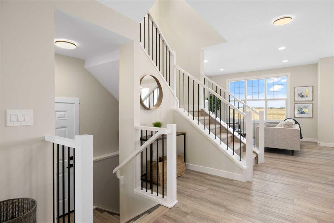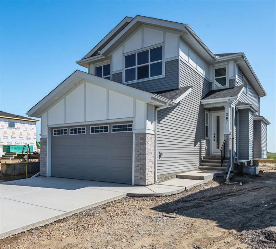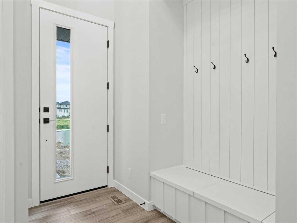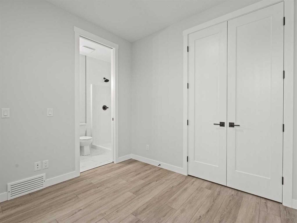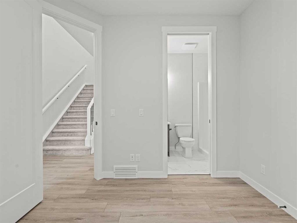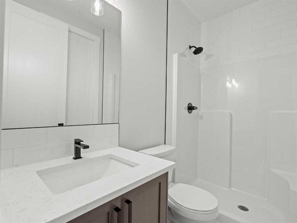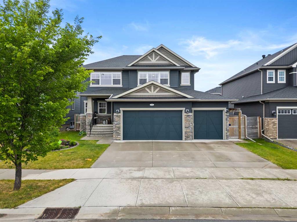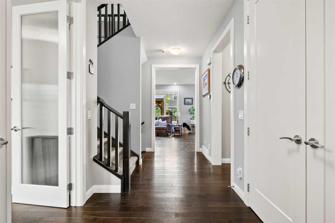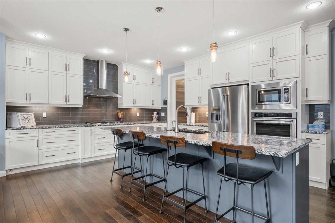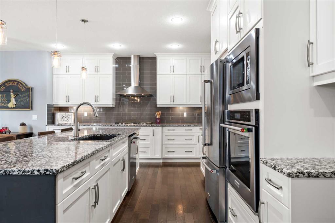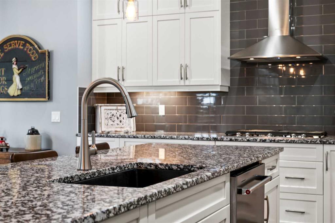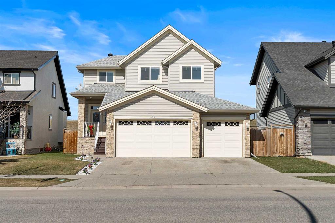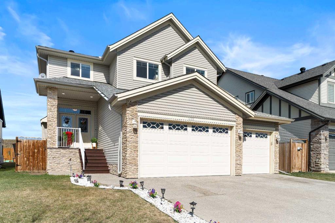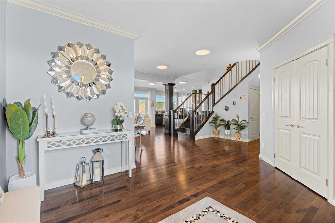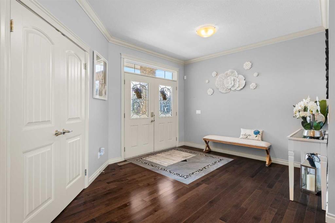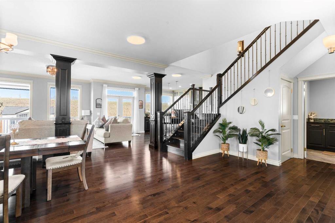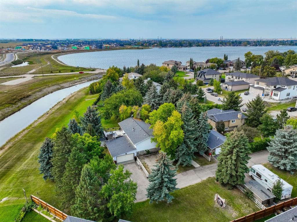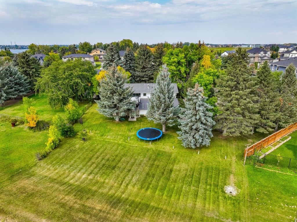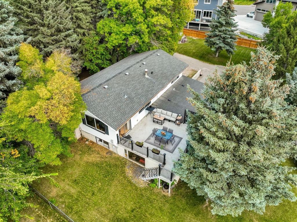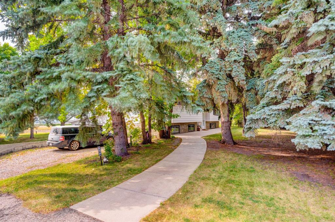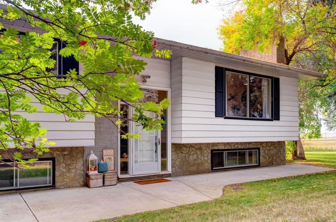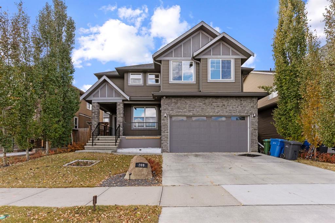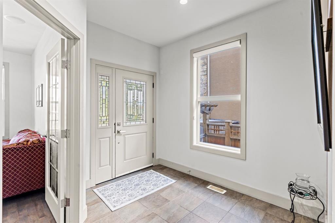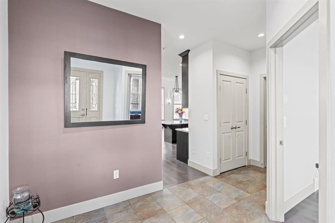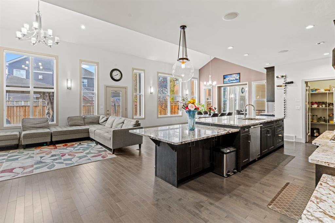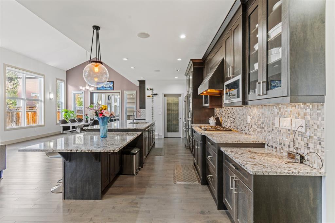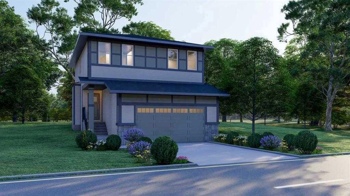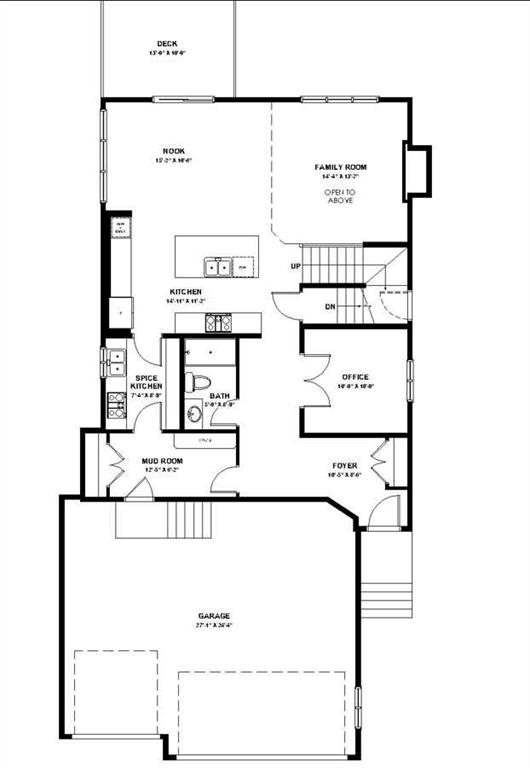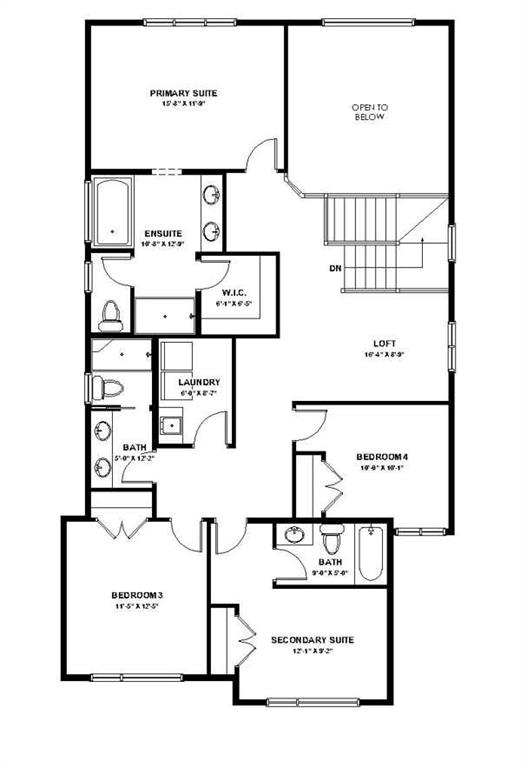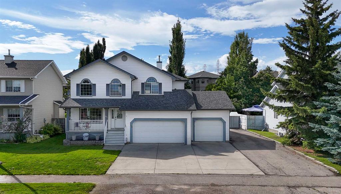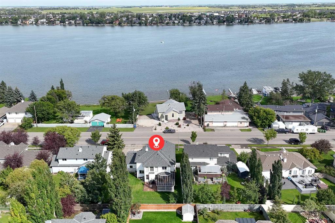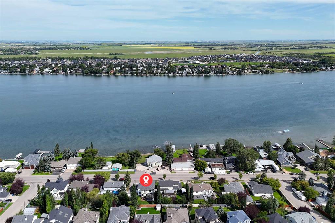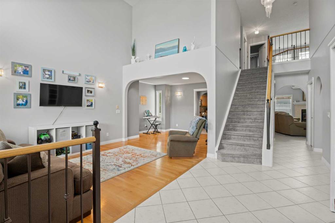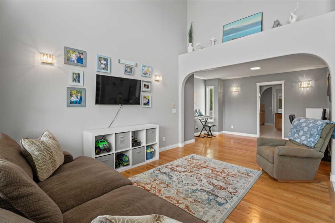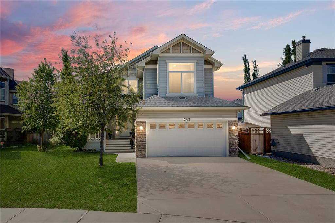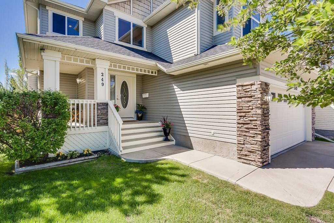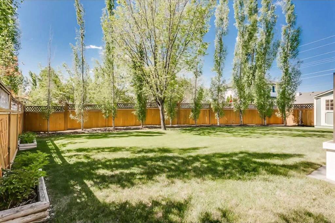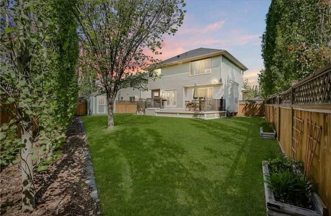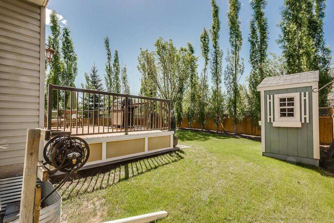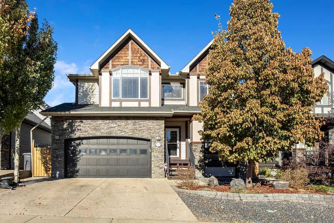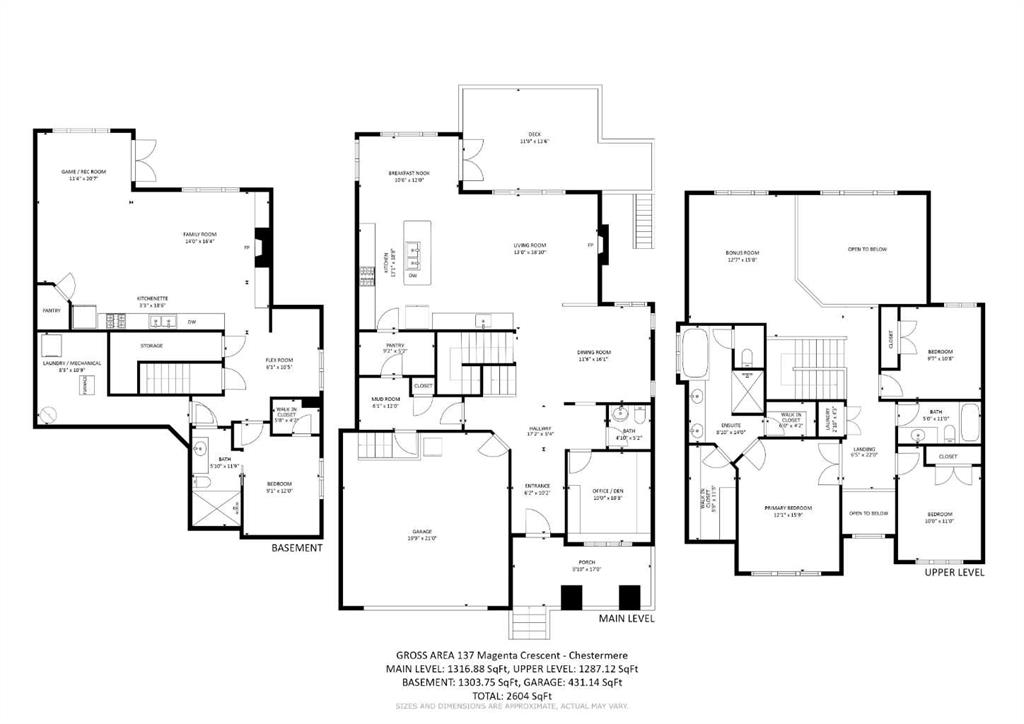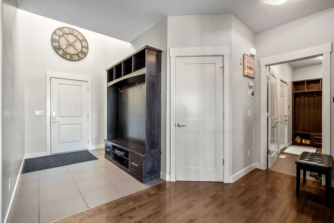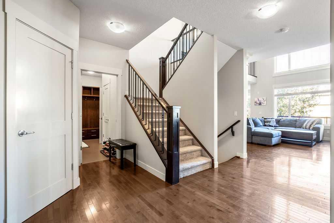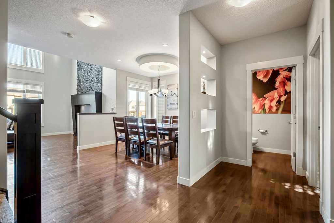354 Kinniburgh Loop
Chestermere T1X 3C3
MLS® Number: A2246091
$ 799,000
3
BEDROOMS
3 + 0
BATHROOMS
2,201
SQUARE FEET
2025
YEAR BUILT
Welcome to 354 Kinniburgh Loop – A Stunning New Build with 4-Bedroom, 3-Bathroom Walkout Backing Onto the Chestermere Canal with Mountain Views! This 2200 SQFT home offers 4 bedrooms, 3 bathrooms, and a walkout basement that brings in an abundance of natural light and provides direct access to your backyard. Backing onto the Chestermere canal with unobstructed mountain views, this home delivers a rare combination of location, luxury, and lifestyle. The main floor is thoughtfully designed with a bedroom and private full bathroom, perfect for guests or multi-generational living. The open-concept layout includes a large family room with a grand open-to-below feature, a spacious dining area, and a designer kitchen with gold accents an oversized quartz island, stainless steel appliances, and a full-height cabinet package. A spice kitchen with a second gas range provides the perfect space for additional cooking, while the mudroom with upgraded MDF shelving keeps your family organized. Upstairs, the primary bedroom offers true luxury, with a luxurious 5-piece ensuite with a freestanding tub, fully tiled mosaic shower base with wall tile to the ceiling, dual vanities, and a private toilet. The ensuite connects to a large walk-in closet with built-in MDF shelving and drawers, which further connects directly to the laundry room, accessible from both the closet and the hallway for everyday convenience. Two additional bedrooms, each with plenty of space, share a Jack & Jill bathroom with a sink and toilet/shower area. A spacious bonus room completes the upper level, perfect for family movie nights or a home office. The walkout basement feels just like the main floor, thanks to oversized triple-pane windows and sliding glass doors that fill the space with natural light and provide easy backyard access. The basement is fully roughed-in, with a separate enclosed mechanical room for safety and convenience. This home is packed with high-end upgrades, including two gas ranges, stainless steel appliances, black painted railings with black iron spindles, matte black fixtures throughout with gold accents in the kitchen, full-height painted cabinets, upgraded carpet underlay, and metal-sided soft-close drawers. Golden Homes’ Standard features are also included: true 9' ceilings on the main floor and basement, 8' interior doors on the main floor, triple-pane oversized windows, tankless hot water heater, HRV system, smart home features, gas line to the deck, rough-in for a garage heater, upgraded landscaping (lot graded and loamed, sod to side entry, and a tree in the front yard), solar panel rough-in, and more. With its premium location backing onto the canal, mountain views, walkout basement, and countless luxury upgrades, this home is truly one of a kind in Kinniburgh South. Don’t miss your chance to make it yours! Photos of are the same model, Builder specification may vary.
| COMMUNITY | |
| PROPERTY TYPE | Detached |
| BUILDING TYPE | House |
| STYLE | 2 Storey |
| YEAR BUILT | 2025 |
| SQUARE FOOTAGE | 2,201 |
| BEDROOMS | 3 |
| BATHROOMS | 3.00 |
| BASEMENT | Partial |
| AMENITIES | |
| APPLIANCES | Dishwasher, Gas Range, Microwave, Range Hood, Refrigerator |
| COOLING | None |
| FIREPLACE | Electric, Insert, Living Room |
| FLOORING | Carpet, Tile, Vinyl |
| HEATING | Fireplace(s) |
| LAUNDRY | Laundry Room, Upper Level |
| LOT FEATURES | City Lot, Cleared, Front Yard, Landscaped, No Neighbours Behind, Rectangular Lot, Street Lighting |
| PARKING | Double Garage Attached, Driveway, Parking Pad |
| RESTRICTIONS | None Known |
| ROOF | Asphalt |
| TITLE | Fee Simple |
| BROKER | Real Estate Professionals Inc. |
| ROOMS | DIMENSIONS (m) | LEVEL |
|---|---|---|
| 4pc Bathroom | 4`9" x 7`7" | Main |
| Den | 10`0" x 8`11" | Main |
| Dining Room | 12`11" x 7`10" | Main |
| Kitchen | 12`2" x 11`10" | Main |
| Living Room | 11`10" x 12`8" | Main |
| Mud Room | 6`2" x 7`10" | Main |
| 4pc Bathroom | 5`2" x 8`9" | Upper |
| 5pc Ensuite bath | 11`8" x 11`7" | Upper |
| Bedroom | 9`4" x 9`10" | Upper |
| Bedroom | 12`10" x 9`11" | Upper |
| Laundry | 5`2" x 8`10" | Upper |
| Bedroom - Primary | 12`11" x 11`5" | Upper |
| Walk-In Closet | 11`9" x 5`2" | Upper |

