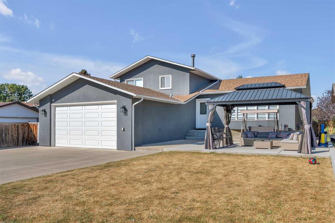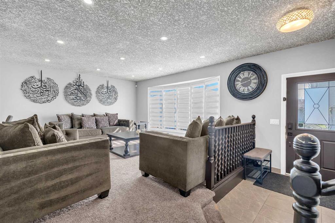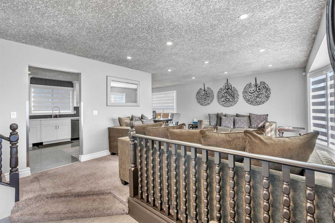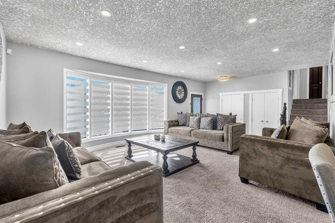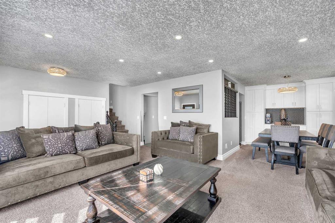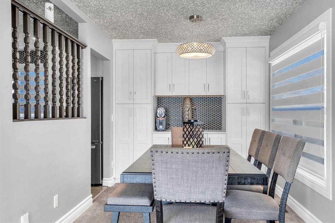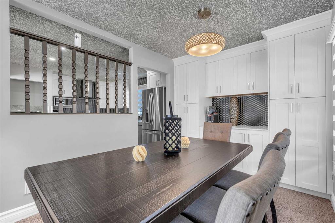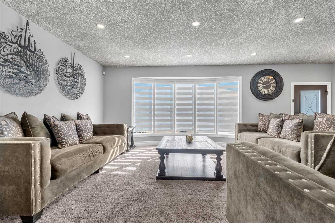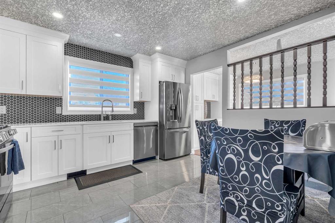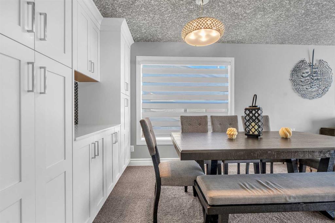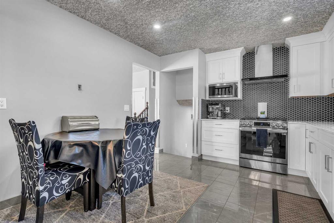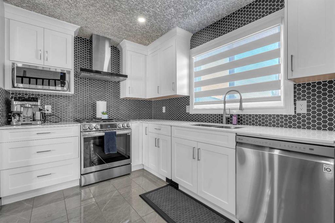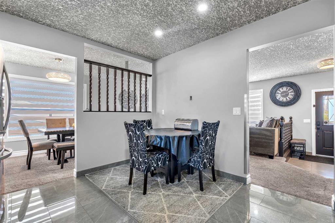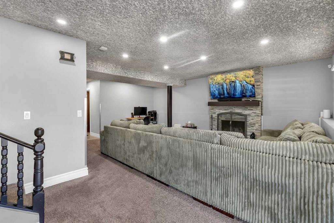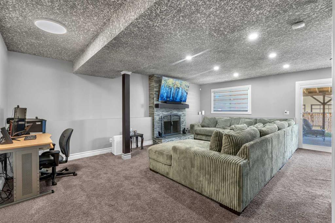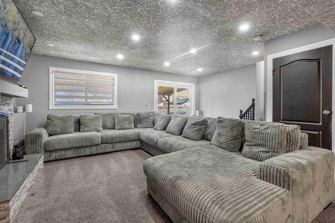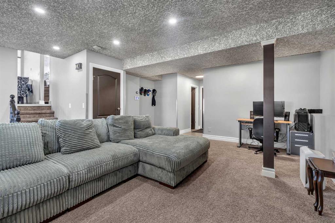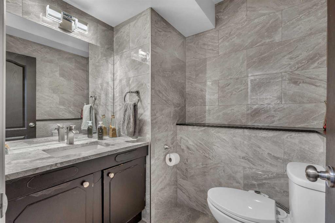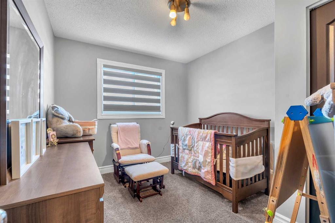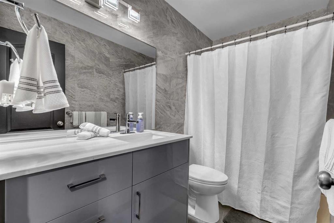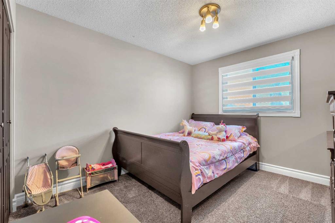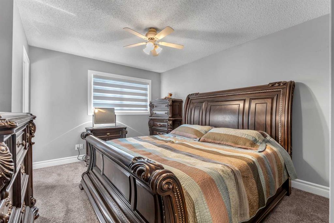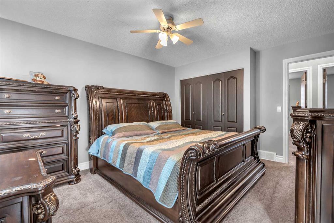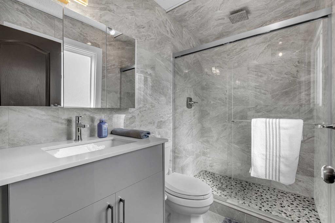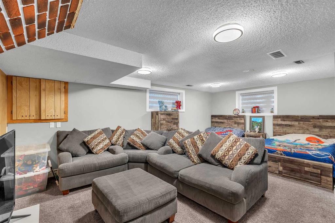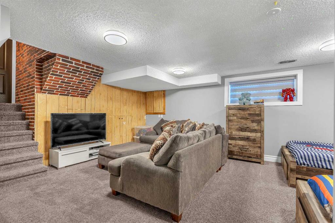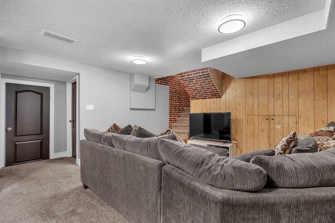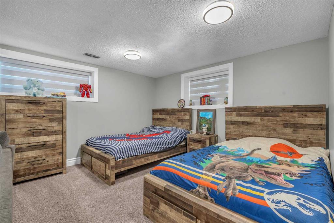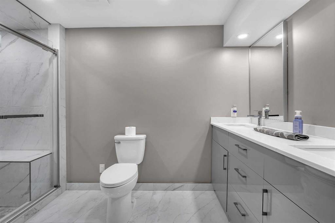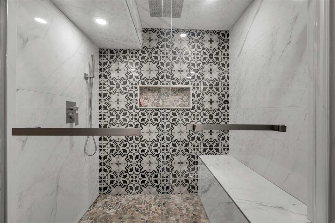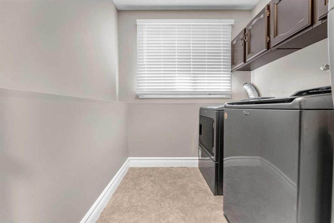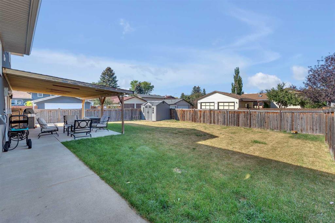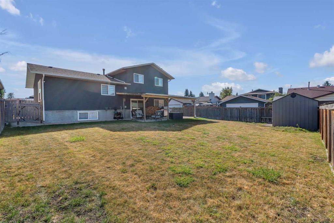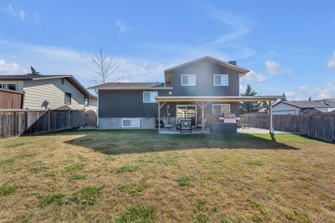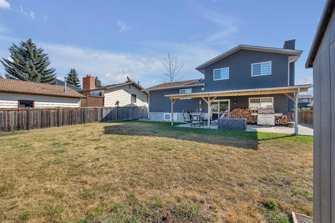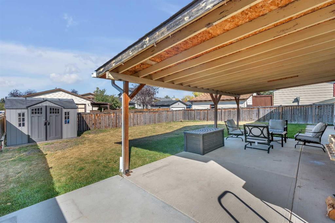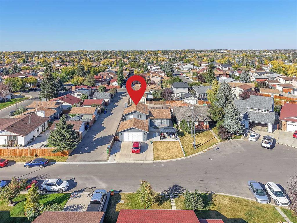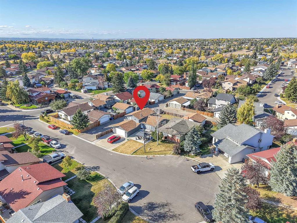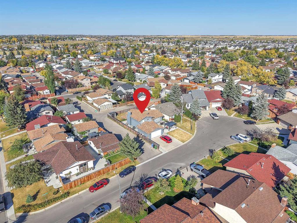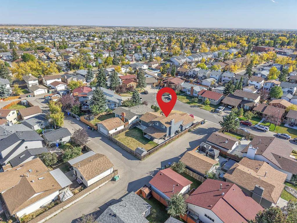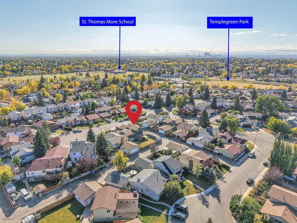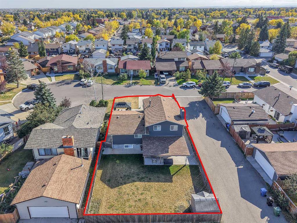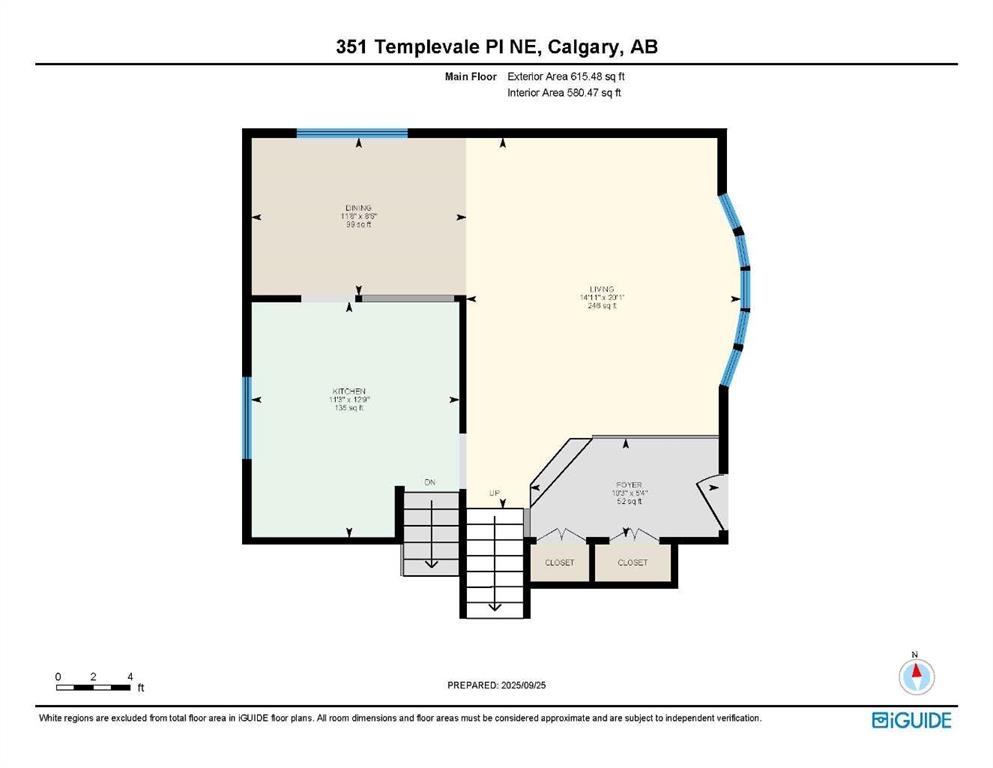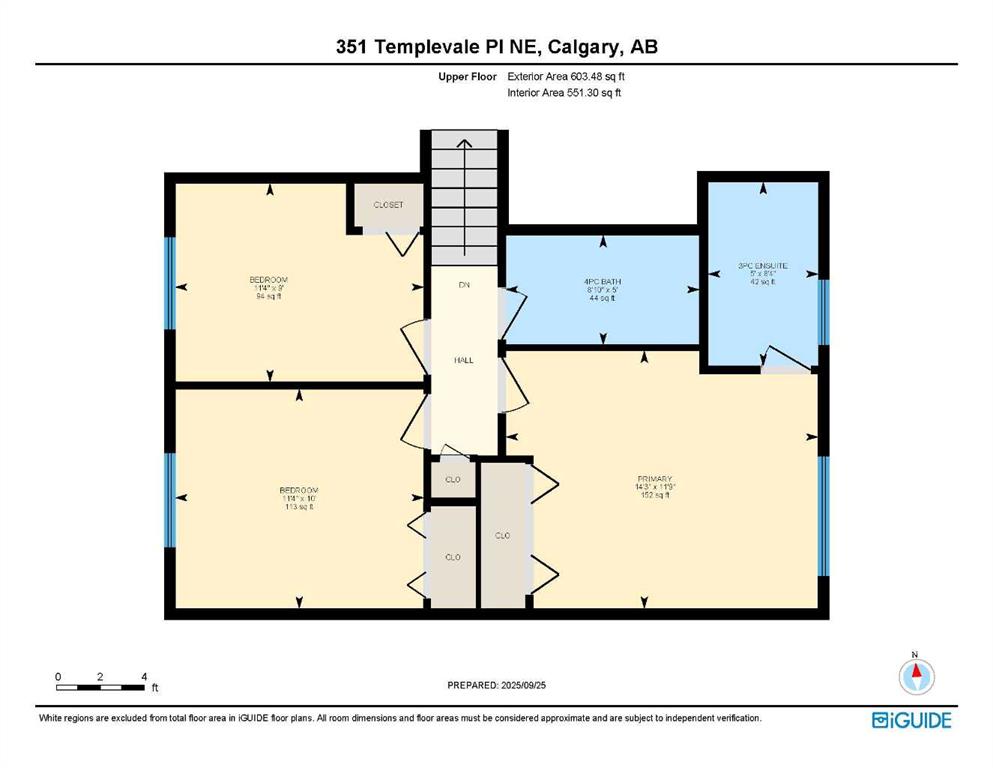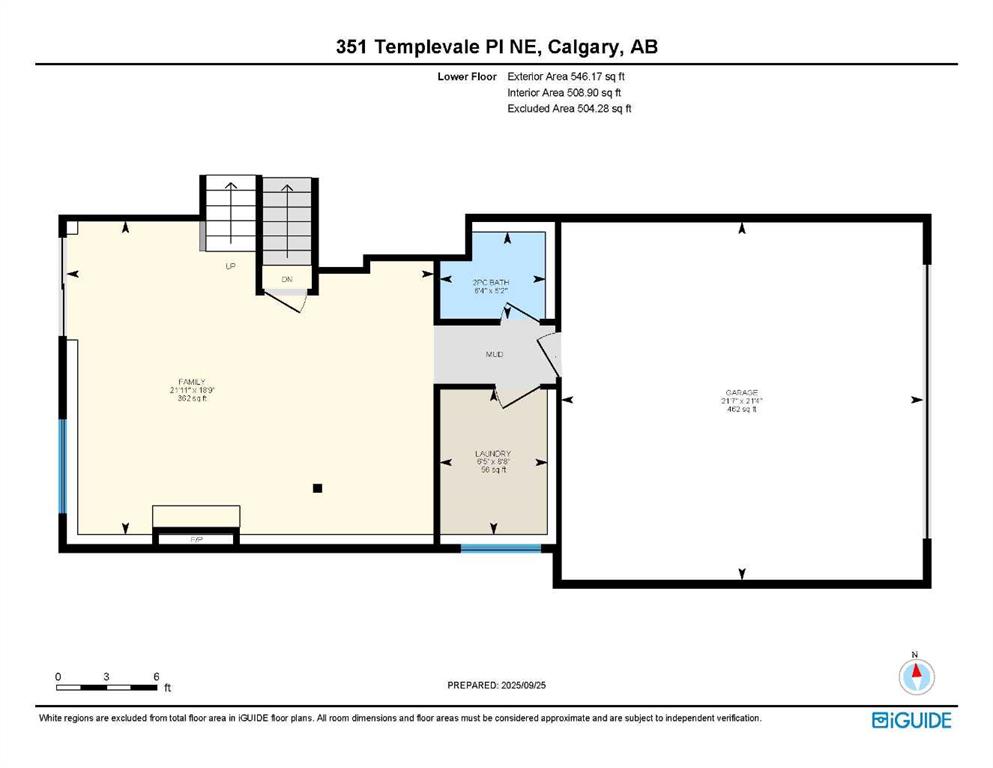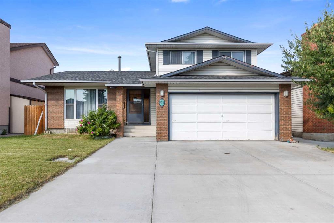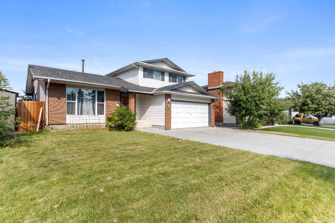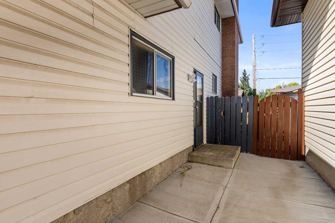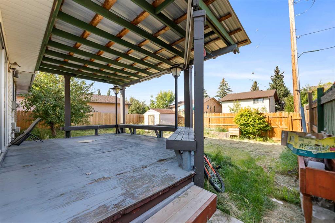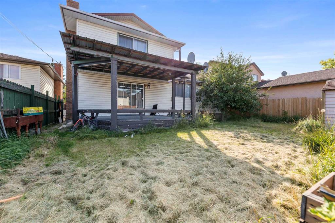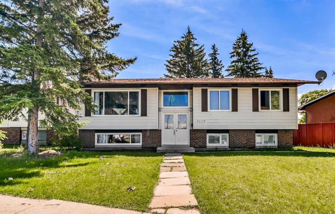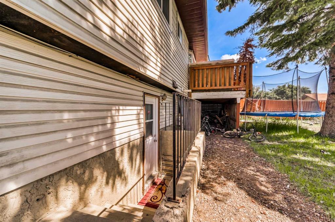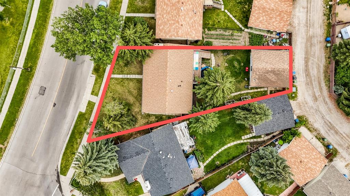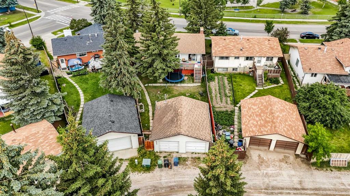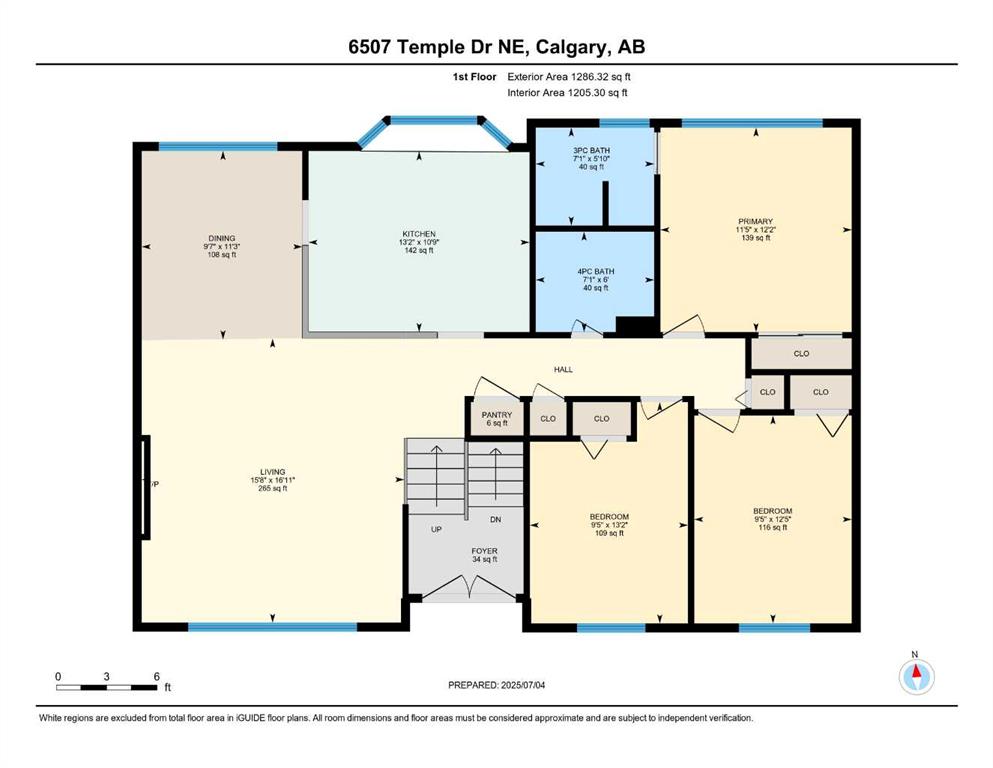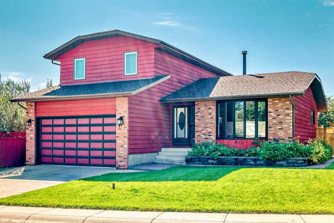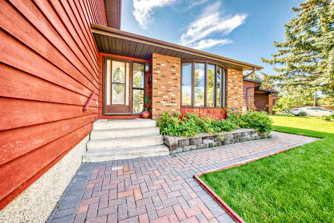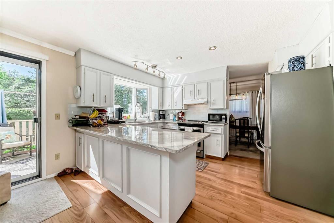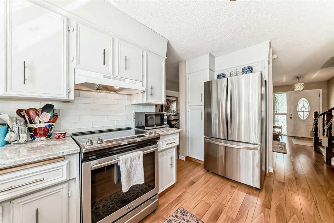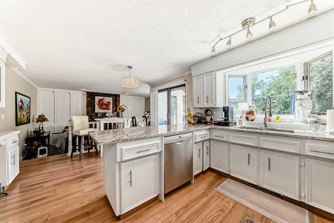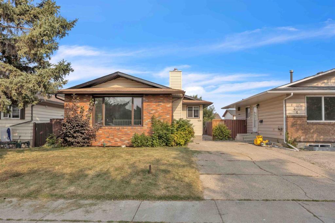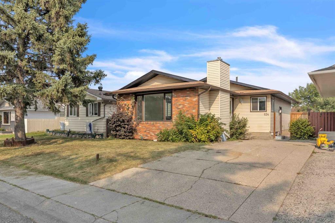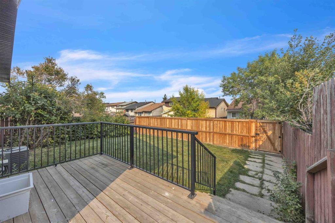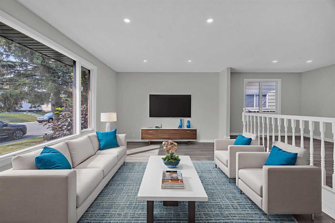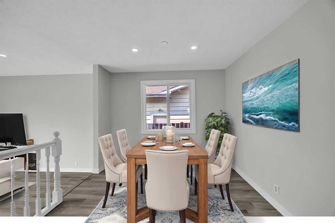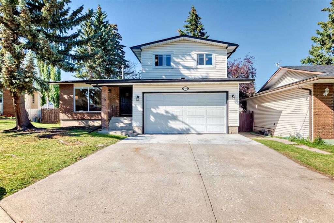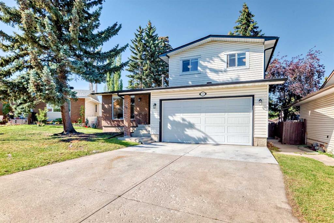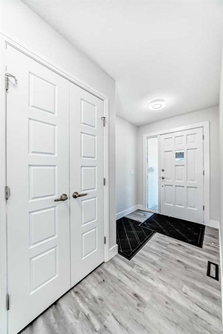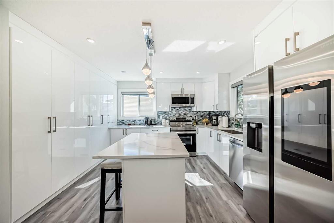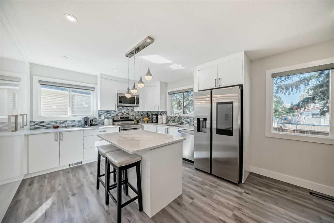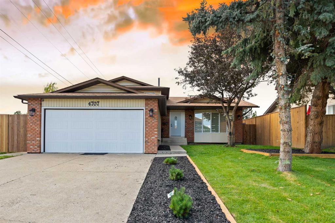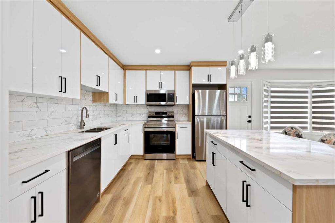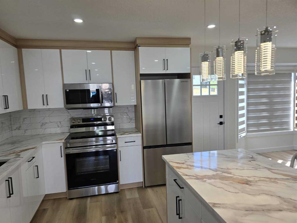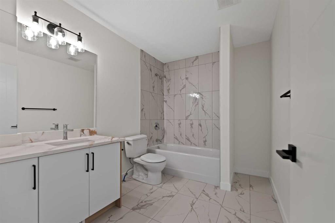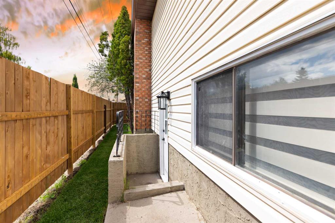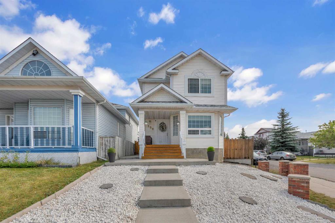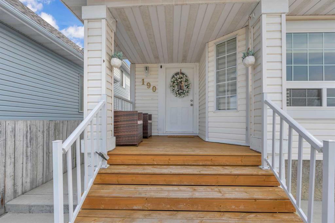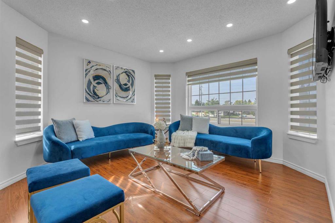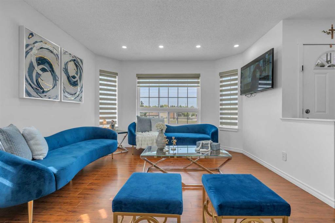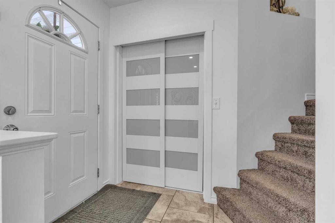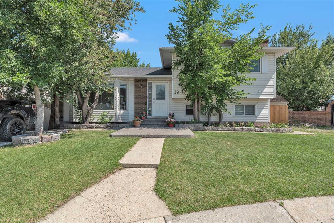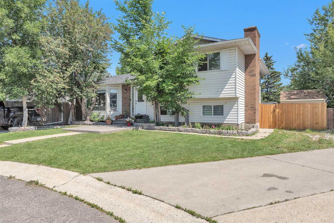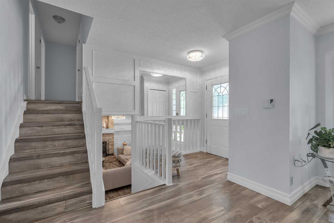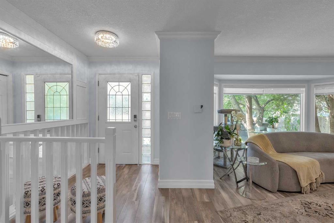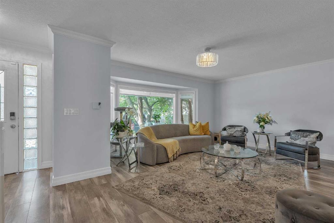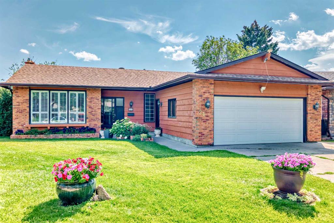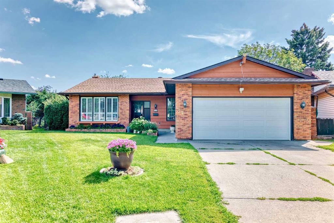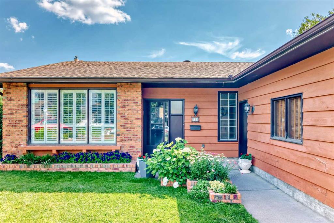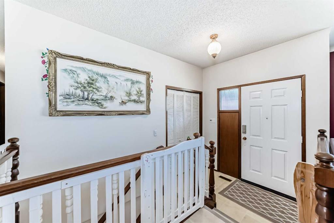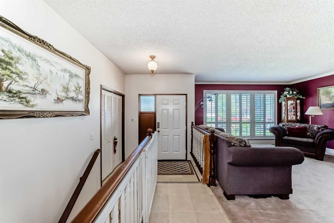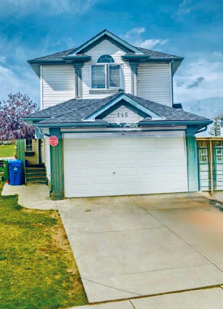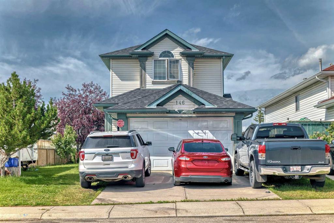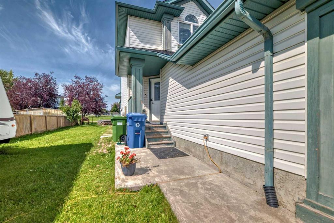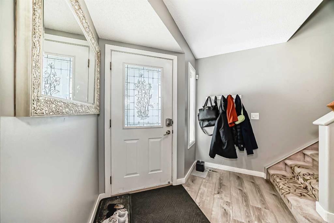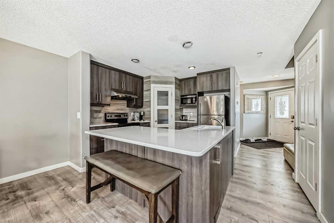351 Templevale Place NE
Calgary T1Y 4V8
MLS® Number: A2260880
$ 725,000
3
BEDROOMS
3 + 1
BATHROOMS
1,765
SQUARE FEET
1979
YEAR BUILT
FULLY RENOVATED | LARGE 4 LEVEL SPLIT | QUIET CUL-DE-SAC | MASSIVE 6544 SQFT LOT | ATTACHED GARAGE WITH MUD ROOM | ALL NEW MECHANICALS INCLUDING FURNACE, TANKLESS HOT WATER, WATER SOFTENER AND AIR CONDITIONING | WALKOUT 3rd LEVEL | This home impresses from the start with a double attached garage, extended driveway and a welcoming front patio that captures the south sunshine. Too many upgrades to list including windows and a patio door with built-in blinds. Step inside to a neutral palette where a spacious living room is framed by oversized south windows and recessed lighting for bright, comfortable living day and night. Sightlines flow seamlessly into the dining area with elegant lighting and a built-in storage and serving bar that enhances both everyday function and entertaining. The beautifully updated kitchen inspires culinary adventures with crisp white cabinetry, full-height tile backsplash, stainless steel appliances including a gas stove and plenty of room for a table for casual meals and morning coffees. On the lower level, a massive family room invites gatherings around the fireplace with a walkout that connects indoor comfort with backyard living. A convenient powder room and access to the attached garage complete this level. Upstairs, retreat to a relaxing primary suite where a stylish ensuite boasts an oversized rain shower. Two additional bedrooms are spacious and bright, complemented by an updated 4 pc bathroom finished with full-height tile. The fully developed basement extends the home’s versatility with a large rec room easily divided by furniture into zones for work, play or fitness. A stunning bathroom here showcases dual sinks, a large rain shower, bench seating and designer tile detailing. Plenty of room to add an extra bedroom or two. Outside, enjoy a covered patio perfect for barbeques or shaded relaxation plus an expansive lawn with endless room for kids and pets to play. A storage shed keeps seasonal items organized. All set in a family friendly cul-de-sac close to Guy Weadick School, Annie Foote School and Lester B. Pearson High School. Walk to the community centre, sports courts, skating rink, exercise park and pathways or take a short 5 minute drive to the popular Village Square Leisure Centre with wave pool, gym, arena and library. Blending modern upgrades with an outstanding location, this home offers space, comfort and everyday convenience for the whole family!
| COMMUNITY | Temple |
| PROPERTY TYPE | Detached |
| BUILDING TYPE | House |
| STYLE | 4 Level Split |
| YEAR BUILT | 1979 |
| SQUARE FOOTAGE | 1,765 |
| BEDROOMS | 3 |
| BATHROOMS | 4.00 |
| BASEMENT | Finished, Full |
| AMENITIES | |
| APPLIANCES | Dishwasher, Dryer, Gas Stove, Range Hood, Refrigerator, Washer, Window Coverings |
| COOLING | Central Air |
| FIREPLACE | Family Room, Wood Burning |
| FLOORING | Carpet, Tile |
| HEATING | Forced Air, Natural Gas |
| LAUNDRY | Lower Level |
| LOT FEATURES | Back Lane, Back Yard, Cul-De-Sac, Front Yard, Landscaped |
| PARKING | Double Garage Attached |
| RESTRICTIONS | Restrictive Covenant |
| ROOF | Asphalt Shingle |
| TITLE | Fee Simple |
| BROKER | LPT Realty |
| ROOMS | DIMENSIONS (m) | LEVEL |
|---|---|---|
| Game Room | 17`10" x 20`11" | Basement |
| Storage | 5`0" x 7`3" | Basement |
| Furnace/Utility Room | 9`9" x 9`1" | Basement |
| 4pc Bathroom | 5`9" x 12`8" | Basement |
| Family Room | 21`11" x 18`9" | Lower |
| Laundry | 6`5" x 8`8" | Lower |
| 2pc Bathroom | 6`4" x 5`2" | Lower |
| Living Room | 14`11" x 20`1" | Main |
| Kitchen | 11`3" x 12`9" | Main |
| Dining Room | 11`8" x 8`6" | Main |
| Foyer | 10`3" x 5`4" | Main |
| Bedroom - Primary | 14`3" x 11`9" | Upper |
| Bedroom | 11`4" x 9`0" | Upper |
| Bedroom | 11`4" x 10`0" | Upper |
| 3pc Ensuite bath | 5`0" x 8`4" | Upper |
| 4pc Bathroom | 8`10" x 5`0" | Upper |

