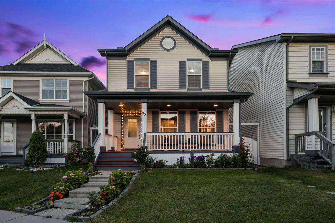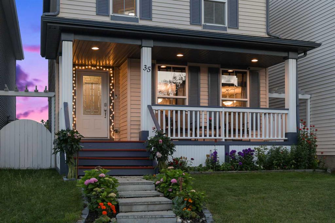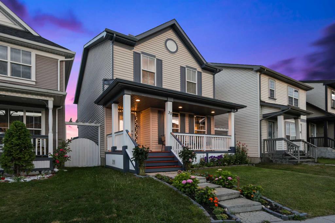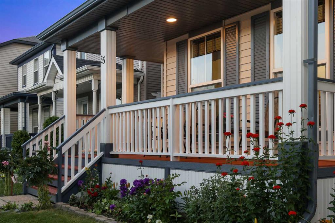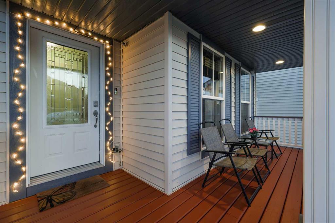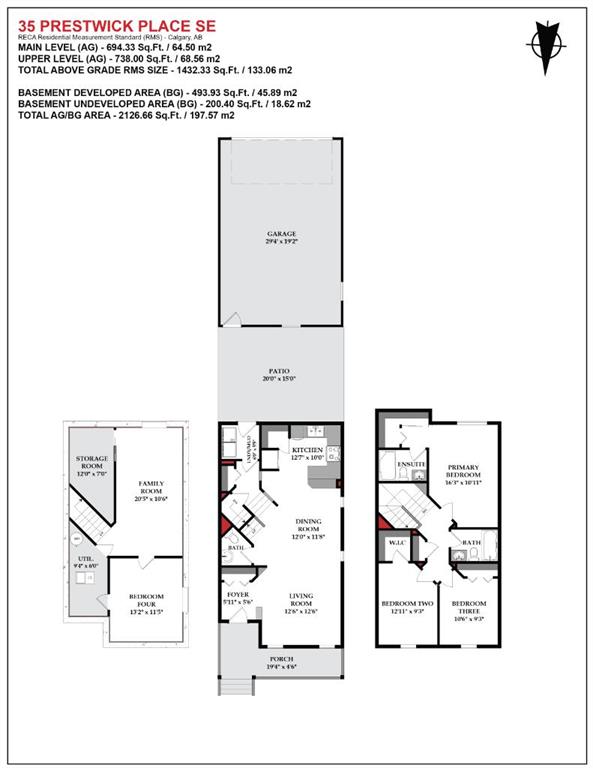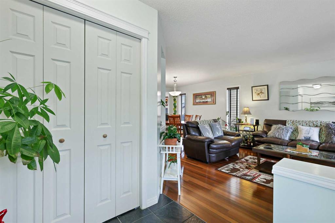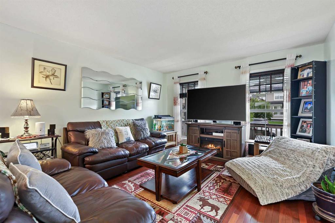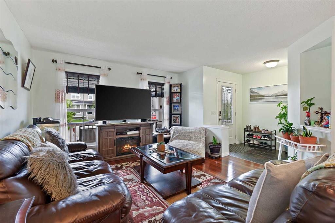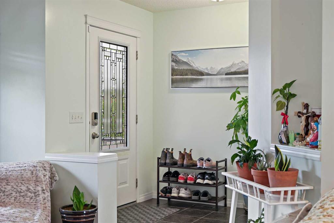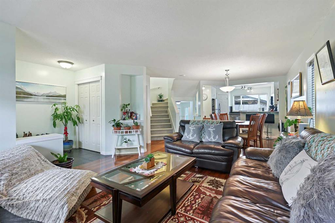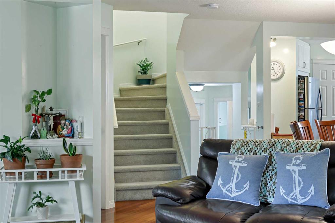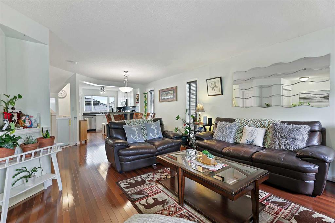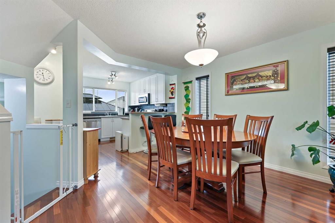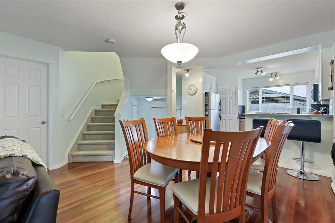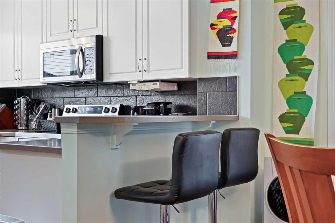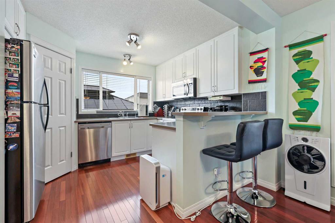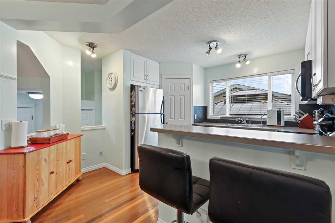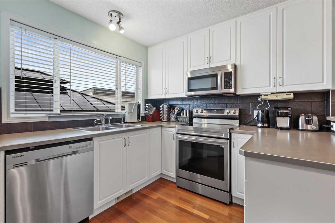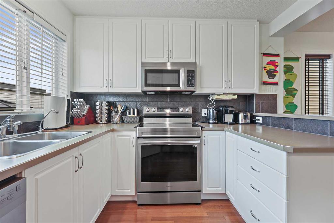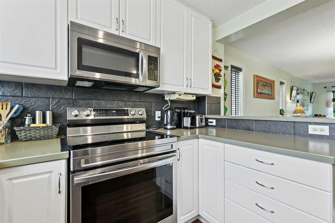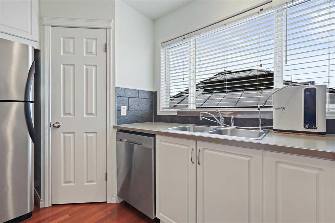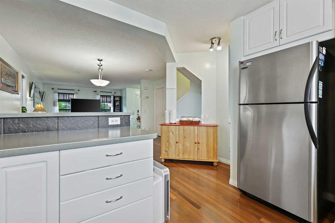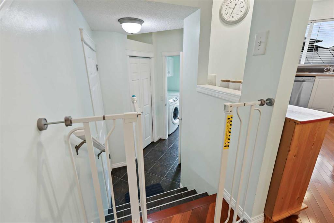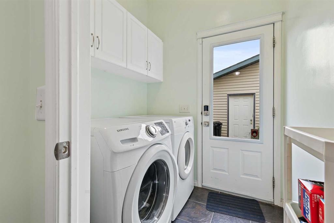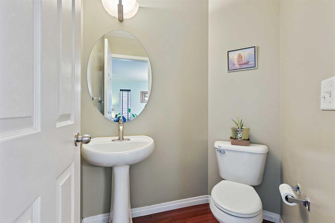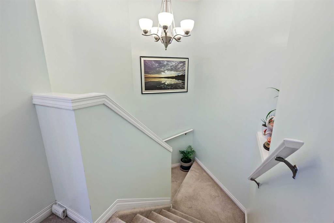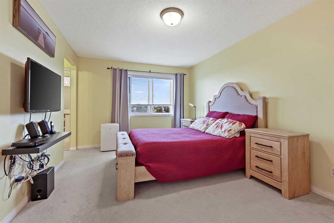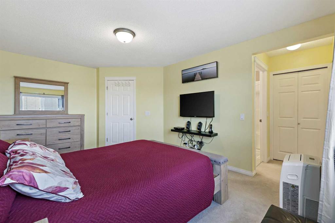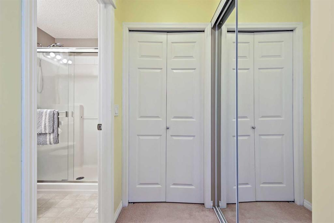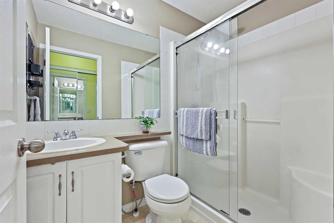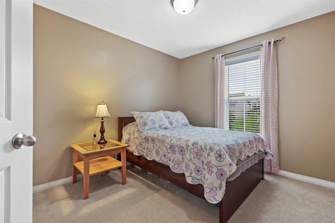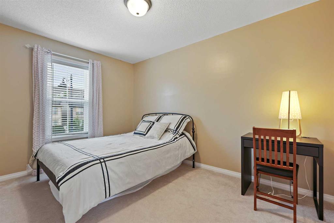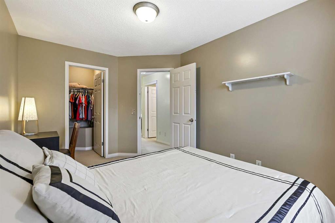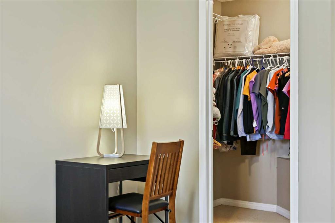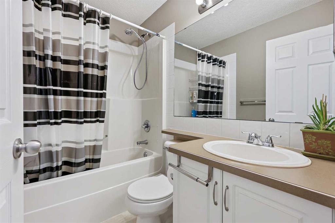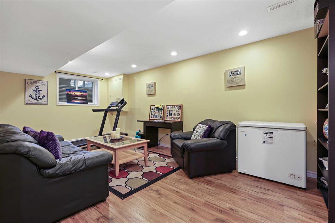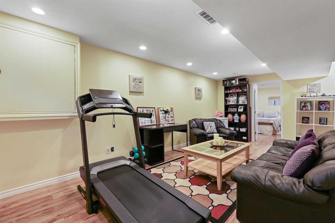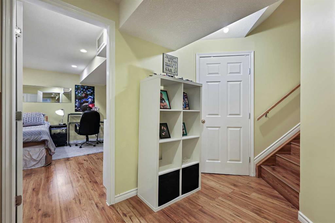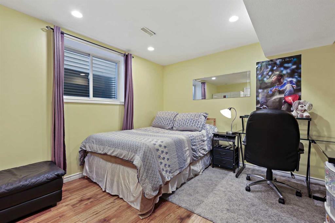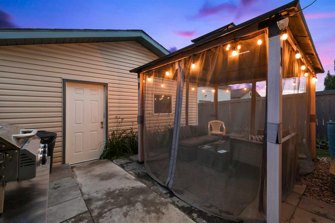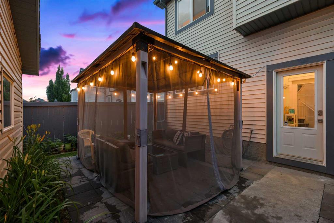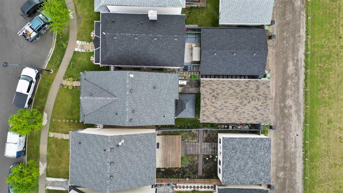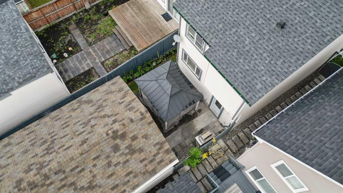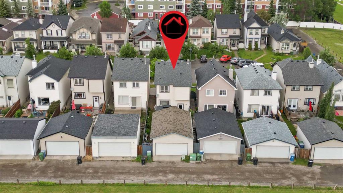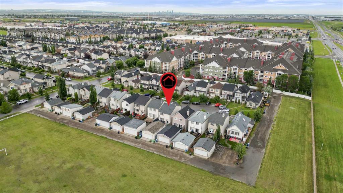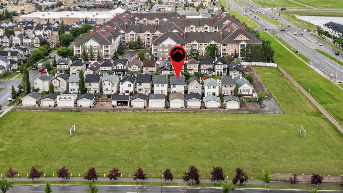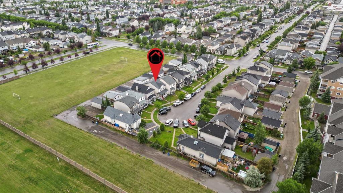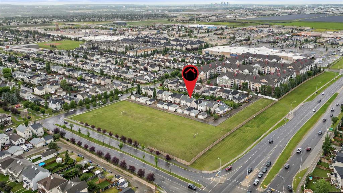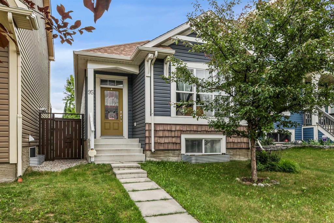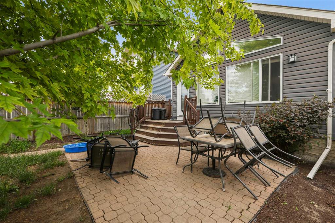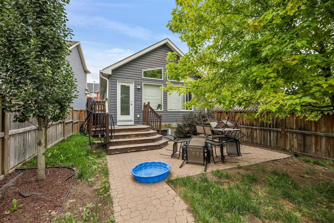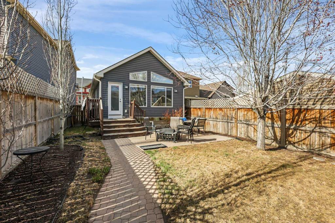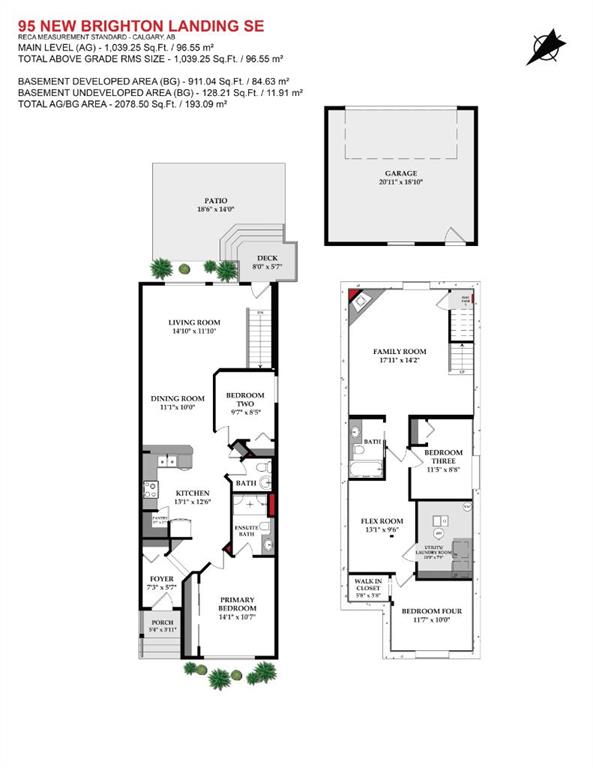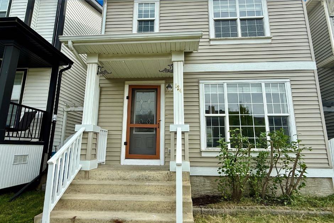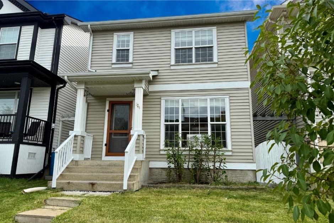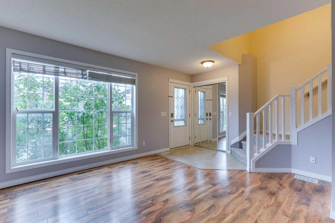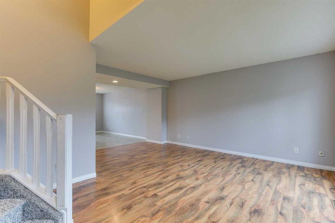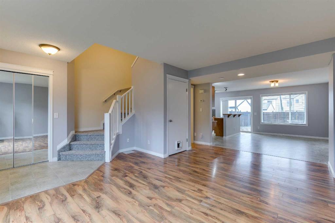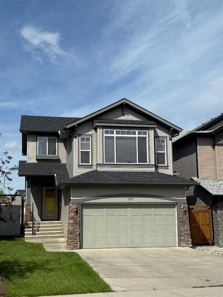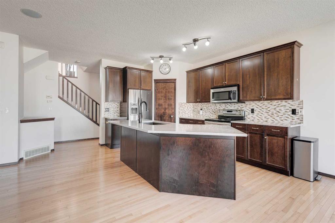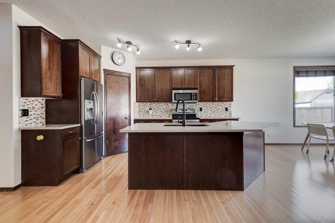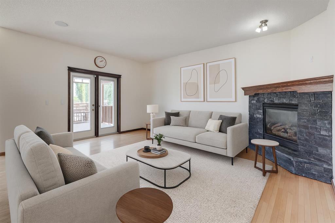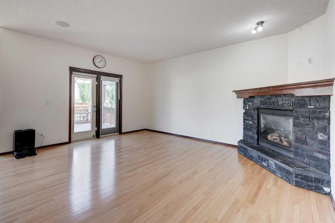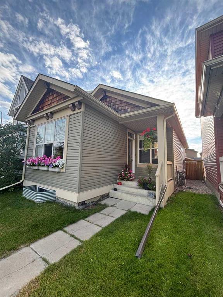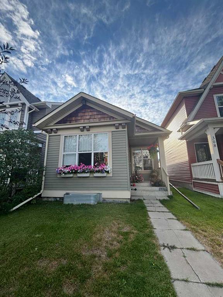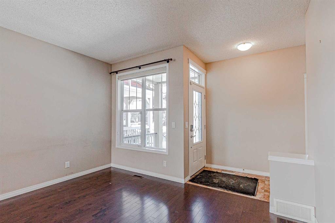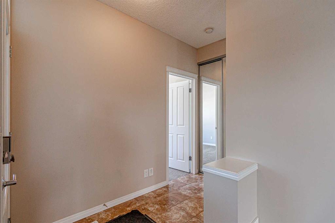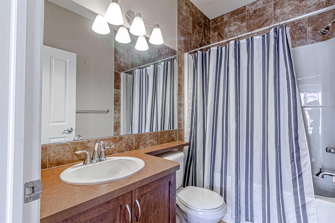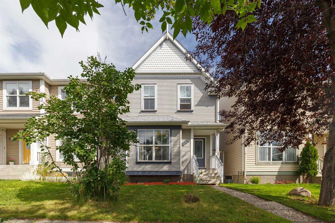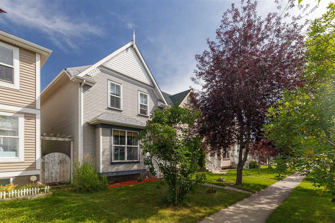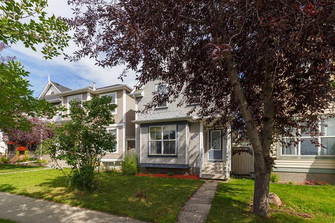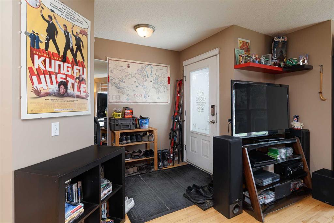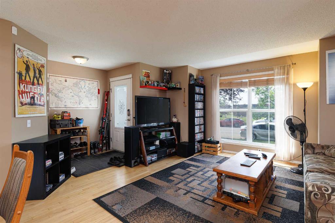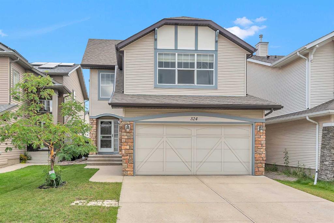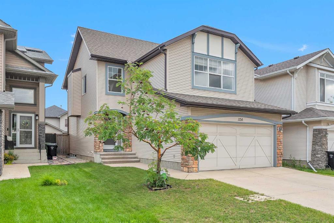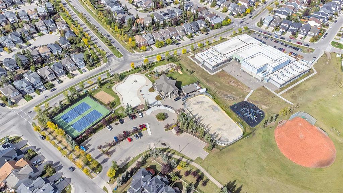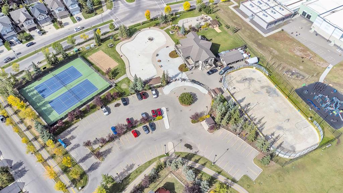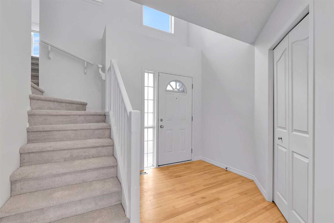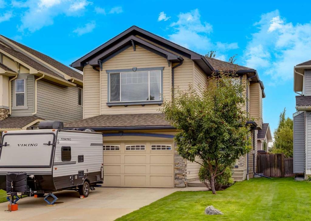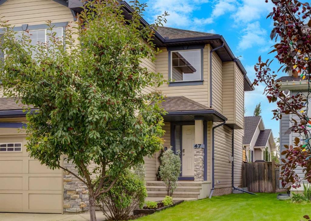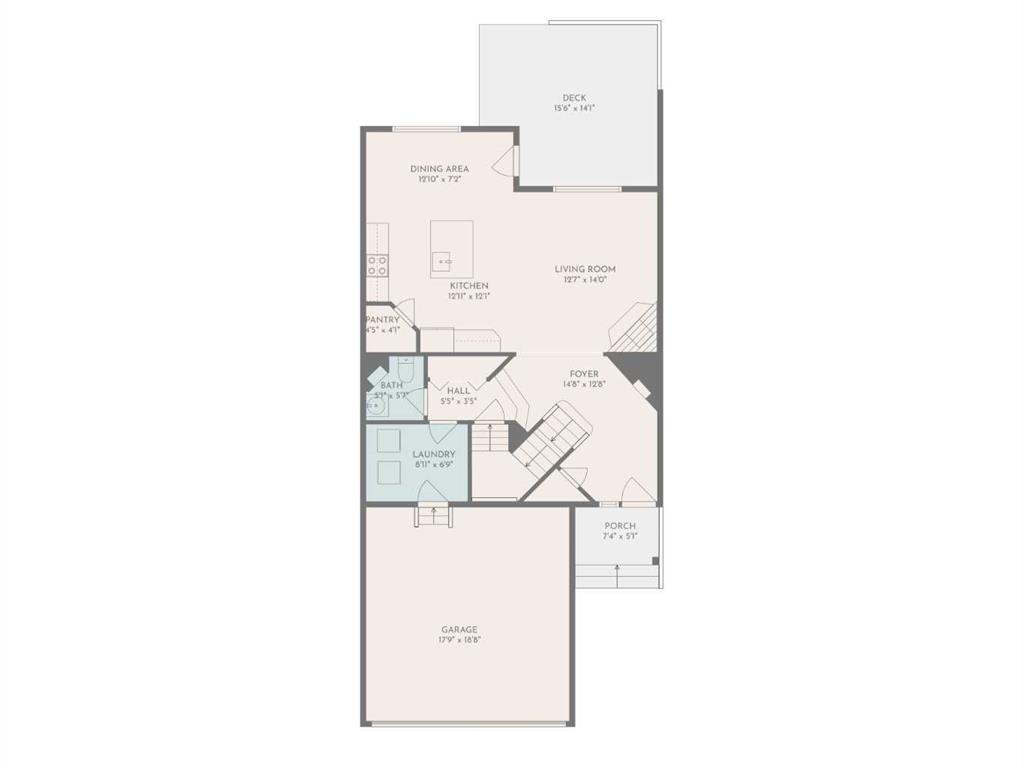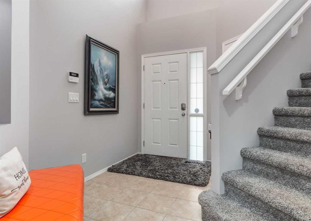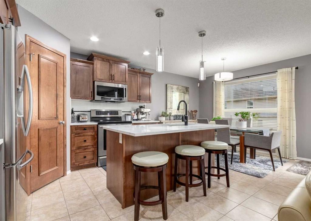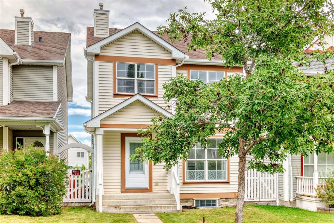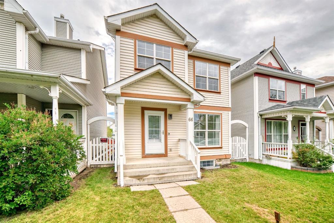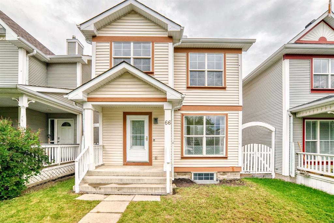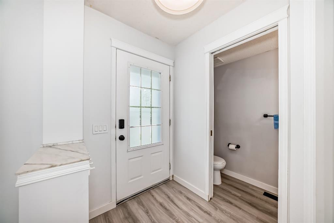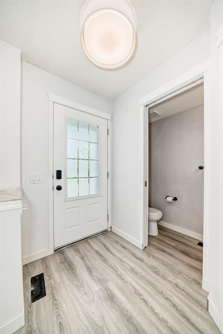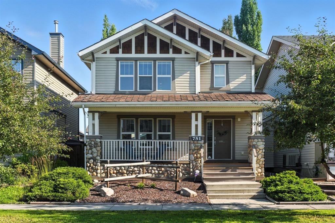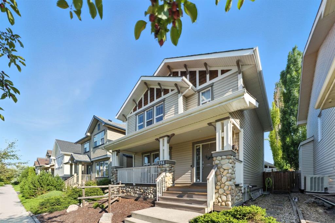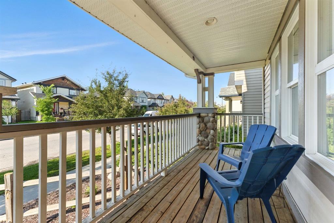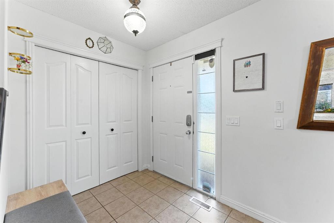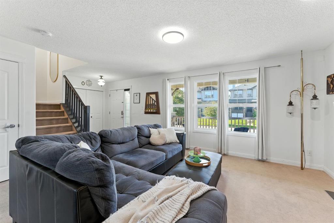35 Prestwick Place SE
Calgary T2Z 4P4
MLS® Number: A2241049
$ 580,000
4
BEDROOMS
2 + 1
BATHROOMS
1,432
SQUARE FEET
2005
YEAR BUILT
Tucked away on a peaceful no-thru cul-de-sac in the beloved community of McKenzie Towne, this adorable and immaculately maintained 2-storey home offers nearly 2,000 sq ft of developed living space, complete with 4 bedrooms, 2.5 bathrooms, and a warm, welcoming vibe you’ll feel the moment you arrive. From the moment you step up the flower-lined path to the cozy covered front veranda, you’ll fall in love with the charm and curb appeal of this storybook home. Enjoy your morning coffee here or watch the kids ride their bikes safely up and down the quiet street—where community and connection are a way of life. Inside, you're greeted by gleaming hardwood floors, fresh paint, and a thoughtful, open-concept layout designed for both everyday living and easy entertaining. The bright, functional kitchen features timeless white cabinetry, stainless steel appliances, full slate tile backsplash, raised eating bar perfect for casual snacks or morning chats, and spacious walk-in pantry. The adjacent dining area easily fits a full table, ideal for family dinners and holiday gatherings, while the sunny living room is the perfect spot to relax and unwind. Tucked just a few steps down and away from the main living area, you’ll find a convenient laundry room—nicely separated for quiet and functionality. Upstairs, discover three bedrooms, including a generous primary suite featuring a private 3-piece ensuite with oversized sliding glass shower and sizeable closet space. Two additional bedrooms (one with a walk-in closet!) and a full 4-piece bathroom complete the upper level. The fully finished basement extends your living space with a huge family/recreation room, a large 4th bedroom, and big windows that flood the lower level with natural light—creating a bright and cozy space for guests, teens, or a home office. Outside, the private backyard is ready for summer entertaining and play, with green space directly behind—no rear neighbours! You’ll also love the oversized double garage (nearly 30’ x 20’!) with 9'6" ceilings, perfect for all your vehicles, bikes, gear, and more. Enjoy incredible walkability—just steps to parks, paths, playgrounds, transit, and the charming shops and eateries of High Street. Whether you're grabbing groceries, heading to the gym, or enjoying a patio dinner, you can stroll back home with ease. With quick access to 52nd Street, Stoney Trail, and Deerfoot Trail, getting around the city is a breeze. Whether you’re a first-time buyer or looking for a smart investment in an established community, this cute-as-a-button home has it all—space, charm, location, and lifestyle. Don't miss your chance to call McKenzie Towne home. Contact your favorite REALTOR® today to book your private showing!
| COMMUNITY | McKenzie Towne |
| PROPERTY TYPE | Detached |
| BUILDING TYPE | House |
| STYLE | 2 Storey |
| YEAR BUILT | 2005 |
| SQUARE FOOTAGE | 1,432 |
| BEDROOMS | 4 |
| BATHROOMS | 3.00 |
| BASEMENT | Finished, Full |
| AMENITIES | |
| APPLIANCES | Dishwasher, Dryer, Electric Stove, Garage Control(s), Microwave Hood Fan, Refrigerator, Washer, Window Coverings |
| COOLING | None |
| FIREPLACE | N/A |
| FLOORING | Carpet, Hardwood, Slate, Tile, Vinyl Plank |
| HEATING | Forced Air, Natural Gas |
| LAUNDRY | Laundry Room, Main Level |
| LOT FEATURES | Back Lane, Backs on to Park/Green Space, Cul-De-Sac, No Neighbours Behind |
| PARKING | Alley Access, Double Garage Detached, Enclosed, Garage Door Opener, Oversized |
| RESTRICTIONS | Easement Registered On Title, Utility Right Of Way |
| ROOF | Asphalt Shingle |
| TITLE | Fee Simple |
| BROKER | Jayman Realty Inc. |
| ROOMS | DIMENSIONS (m) | LEVEL |
|---|---|---|
| Family Room | 20`5" x 10`6" | Basement |
| Bedroom | 13`2" x 11`5" | Basement |
| Storage | 12`0" x 7`0" | Basement |
| Furnace/Utility Room | 9`4" x 6`0" | Basement |
| Living Room | 12`6" x 12`6" | Main |
| Kitchen | 12`7" x 10`0" | Main |
| Dining Room | 12`0" x 11`8" | Main |
| Foyer | 5`11" x 5`6" | Main |
| Laundry | 6`0" x 5`5" | Main |
| 2pc Bathroom | 5`0" x 4`9" | Main |
| Bedroom - Primary | 16`3" x 10`11" | Upper |
| 3pc Ensuite bath | 7`7" x 4`11" | Upper |
| Bedroom | 12`11" x 9`3" | Upper |
| Bedroom | 10`6" x 9`3" | Upper |
| 4pc Bathroom | 7`5" x 5`0" | Upper |

