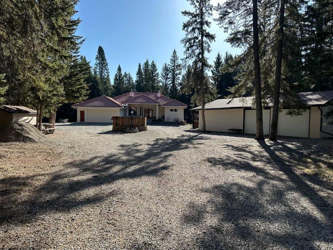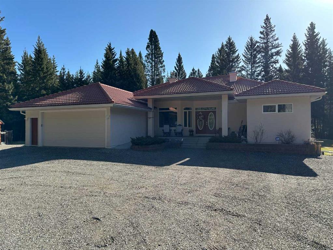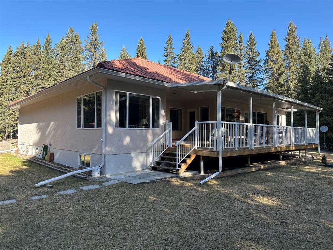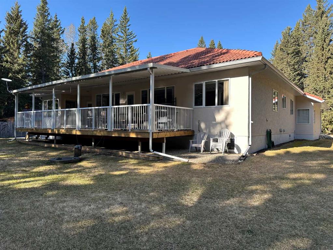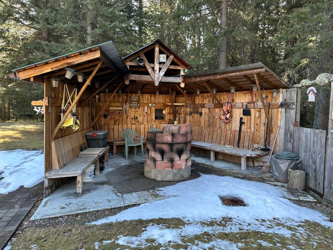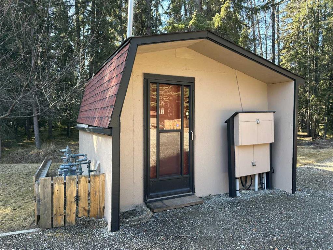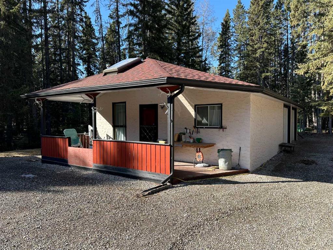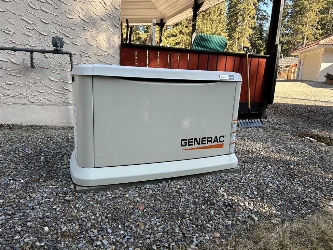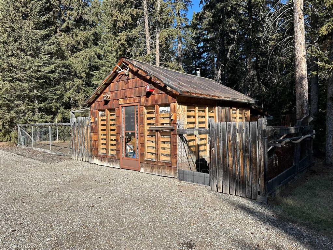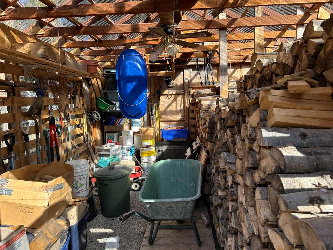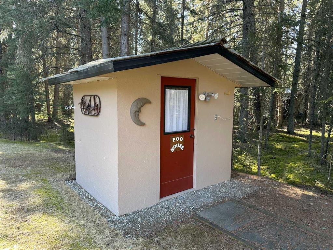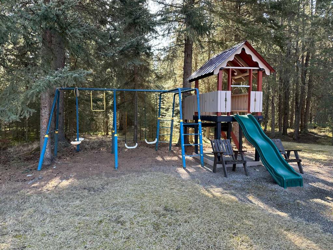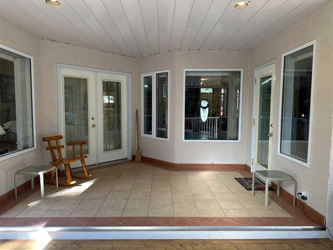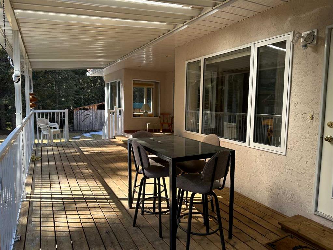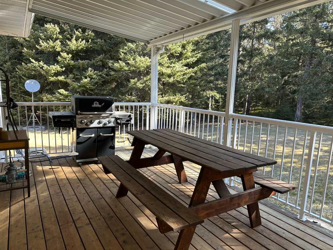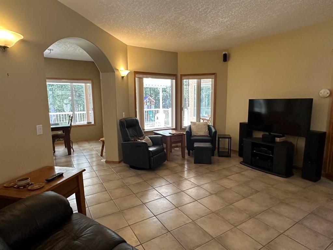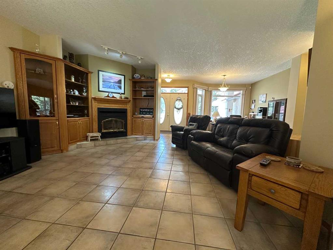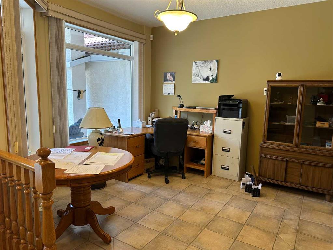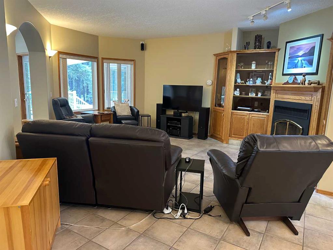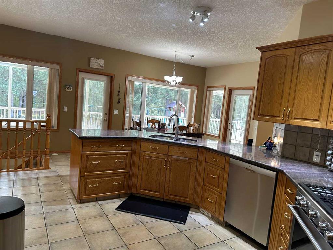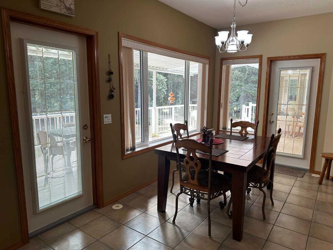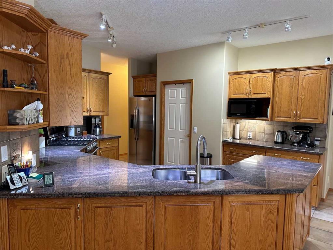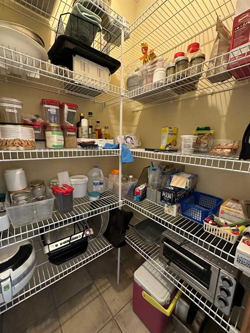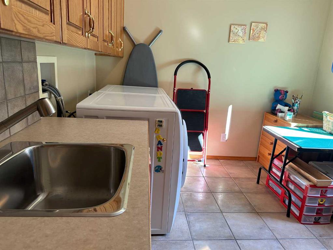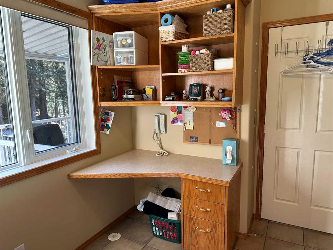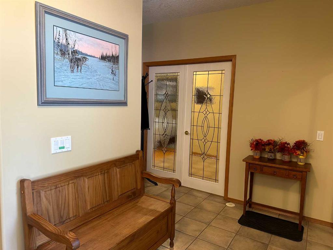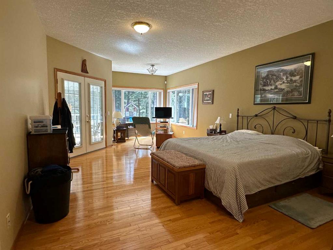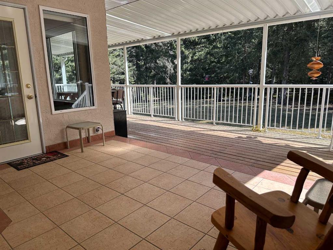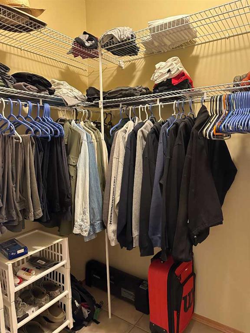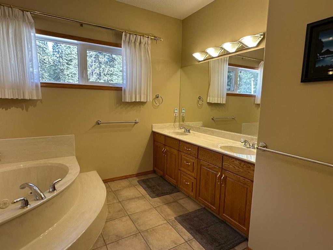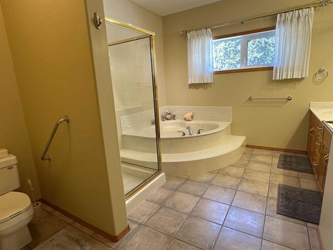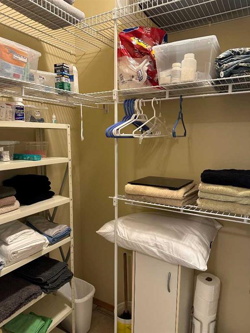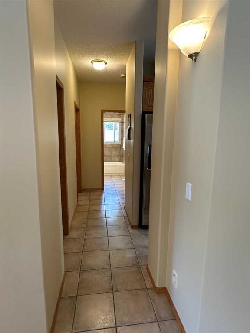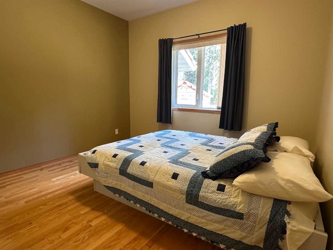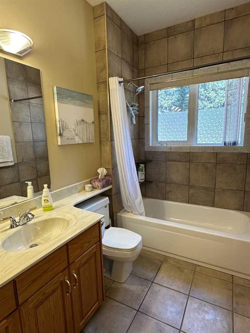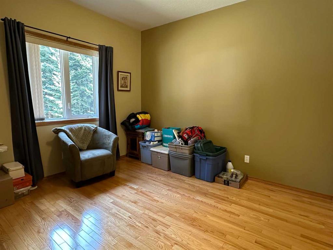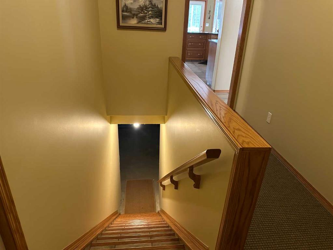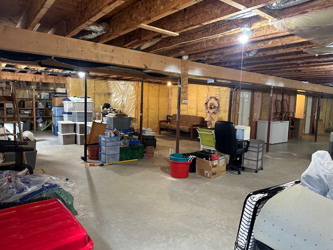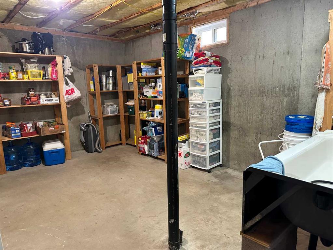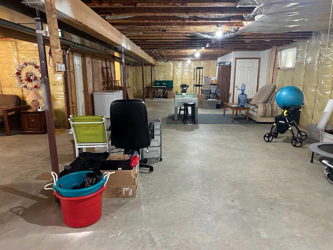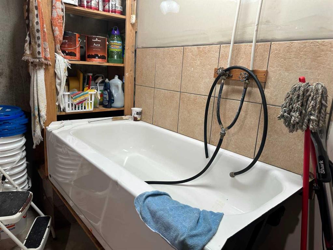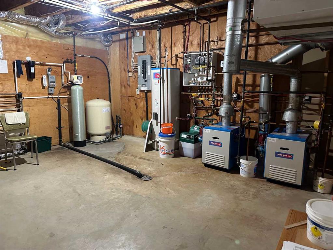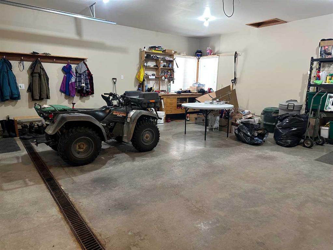35, 32375 RR62
Rural Mountain View County T0M 1X0
MLS® Number: A2231221
$ 874,900
3
BEDROOMS
2 + 0
BATHROOMS
2,093
SQUARE FEET
2001
YEAR BUILT
This stunning private acreage with a custom built executive home is ready for new owners! The property is located 10 minutes SW of Sundre with pavement to your driveway and trails that will take you to the Red Deer River for some fishing or exploring. This elegant Greek style villa home features gorgeous tile and hardwood flooring throughout with custom built oak cabinetry and wood fireplace. The open floor plan features an eat in kitchen and the formal dining room is ideal for entertaining. The gourmet kitchen features granite counters, tile back splash, stainless steel appliances and a walk in pantry! French doors lead to an impressive primary suite which boasts TWO walk in closets, a 5 piece ensuite, a sitting area and doors leading to your covered back patio. Down the hallway you will find two more generous sized bedrooms and a 4 piece bathroom for kids or guests . Laundry is conveniently located on the main floor and boasts a gas dryer, sink and corner desk. Not one but TWO stair cases will lead you to the basement which is ready for your creative finishing ideas, with an existing cold room with washing tub and an enclosed utility room with high efficiency in slab boiler system and high velocity furnace. The attached two car garage has built in cabinetry and a floor drain. Outside you will find yourself embraced in the silence and tranquility of your large covered patio which overlooks your back yard and kids play area! A detached work shop could easily be converted back into a guest cabin and has room for 2 more vehicles or toys. A fenced garden area is conveniently located next to a greenhouse which features a ceiling fan and power outlets. The covered firepit area also has power outlets for music and lighting with an outhouse nearby! A natural gas generator has been installed and in the event of a power outage will automatically turn on. This stunning property needs nothing but new owners to enjoy it. Pictures do not do this property justice so be sure to check out the virtual tour link.
| COMMUNITY | |
| PROPERTY TYPE | Detached |
| BUILDING TYPE | House |
| STYLE | Acreage with Residence, Bungalow |
| YEAR BUILT | 2001 |
| SQUARE FOOTAGE | 2,093 |
| BEDROOMS | 3 |
| BATHROOMS | 2.00 |
| BASEMENT | Full, Unfinished |
| AMENITIES | |
| APPLIANCES | Dishwasher, Garage Control(s), Gas Cooktop, Gas Dryer, Gas Oven, Microwave Hood Fan, Refrigerator, Washer, Water Purifier, Window Coverings |
| COOLING | None |
| FIREPLACE | Wood Burning |
| FLOORING | Ceramic Tile, Hardwood |
| HEATING | In Floor, Fireplace Insert, Forced Air |
| LAUNDRY | Main Level |
| LOT FEATURES | Back Yard, Backs on to Park/Green Space, Front Yard, Garden, Landscaped, Low Maintenance Landscape, Many Trees, No Neighbours Behind |
| PARKING | Double Garage Attached, Double Garage Detached |
| RESTRICTIONS | None Known |
| ROOF | Clay Tile |
| TITLE | Fee Simple |
| BROKER | CIR Realty |
| ROOMS | DIMENSIONS (m) | LEVEL |
|---|---|---|
| Bedroom - Primary | 23`10" x 14`3" | Main |
| Bedroom | 10`6" x 11`5" | Main |
| Bedroom | 12`5" x 12`5" | Main |
| 5pc Ensuite bath | Main | |
| 4pc Bathroom | Main |

