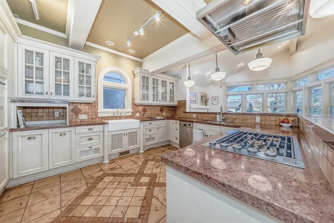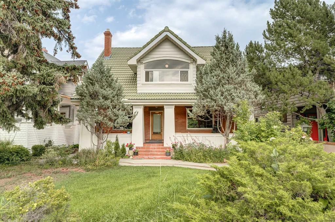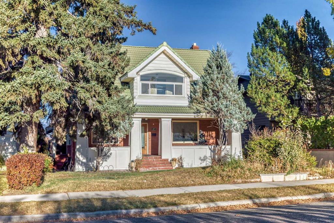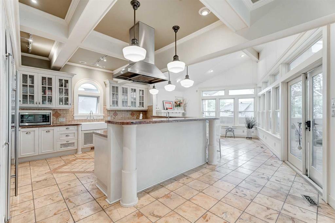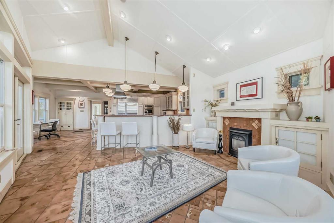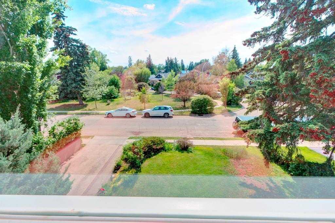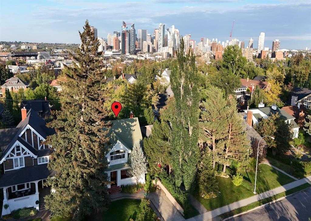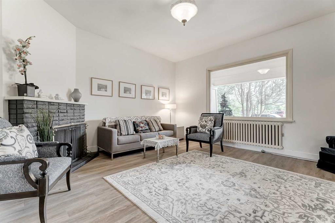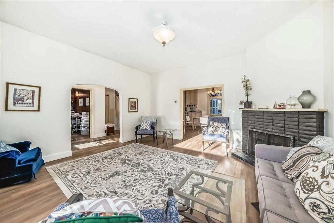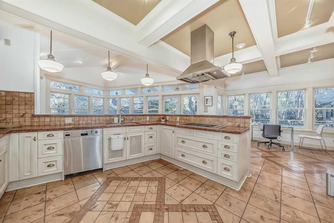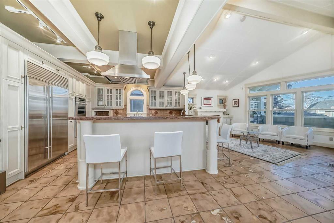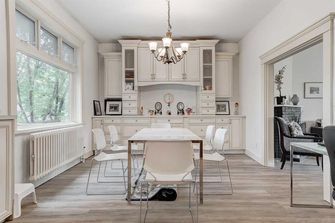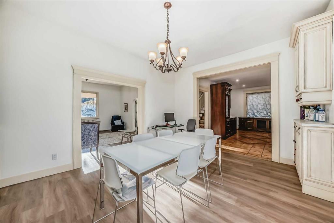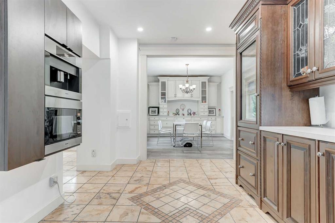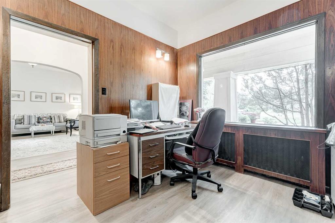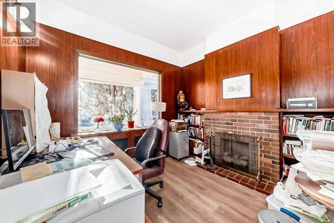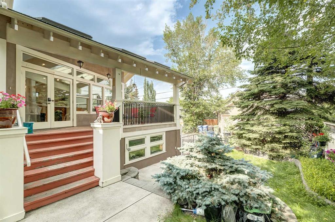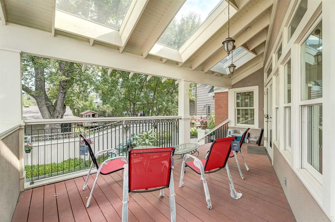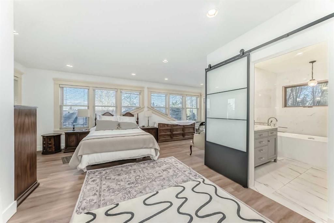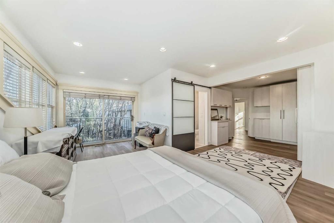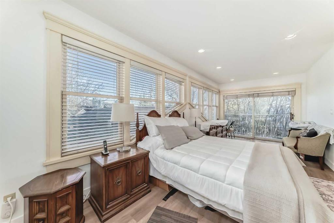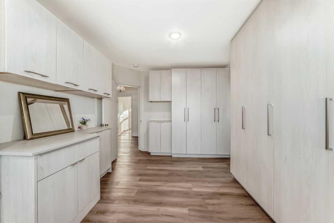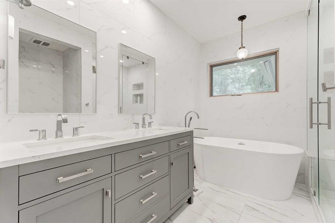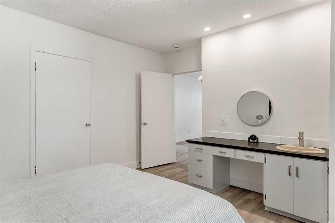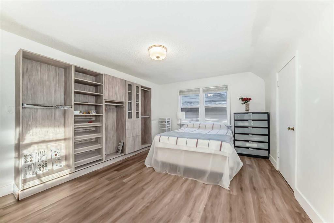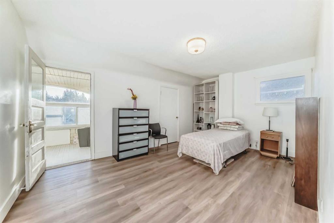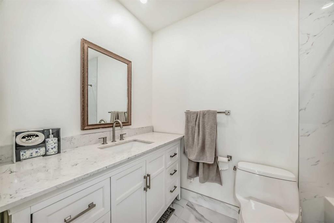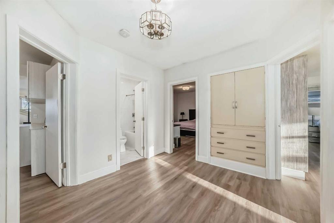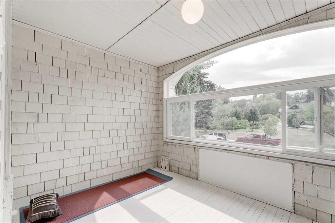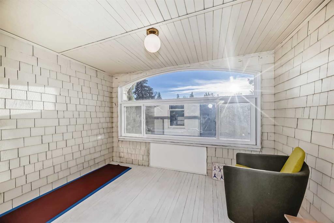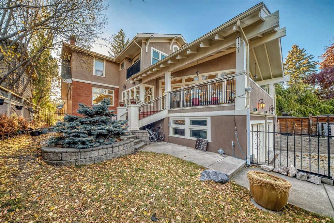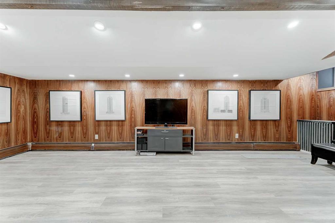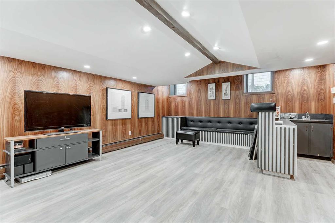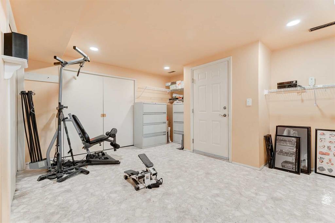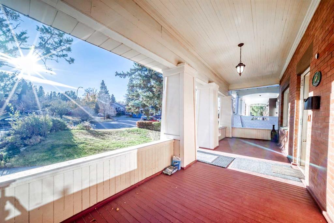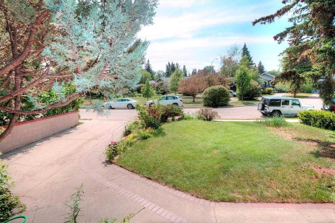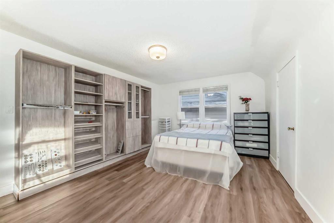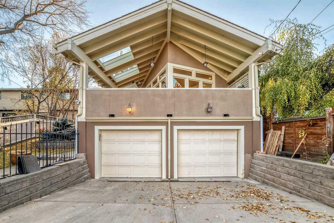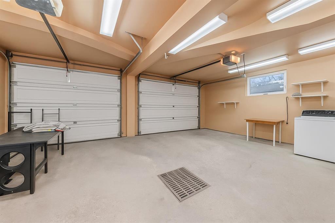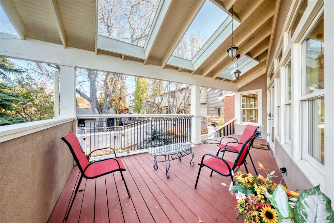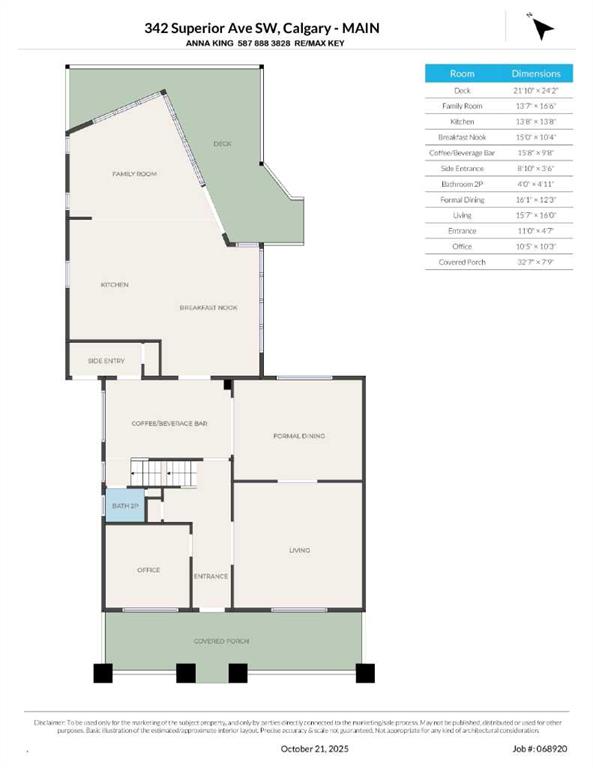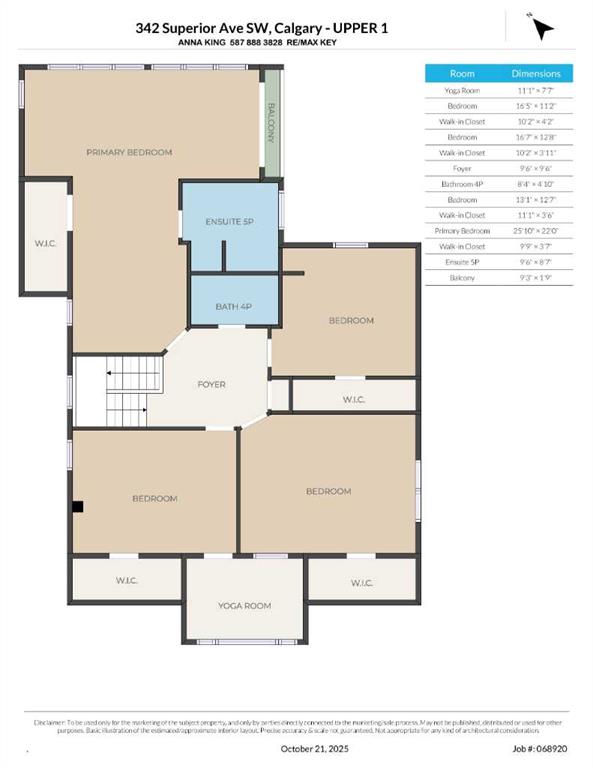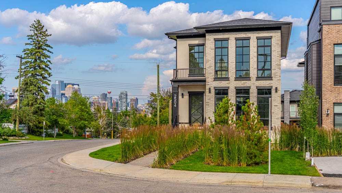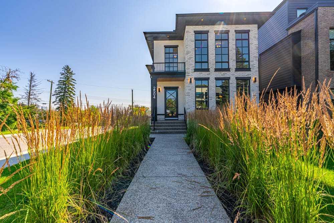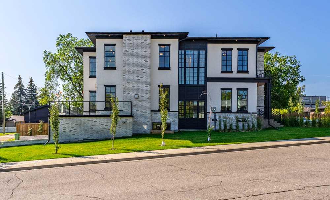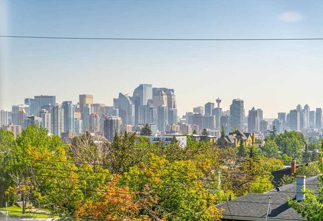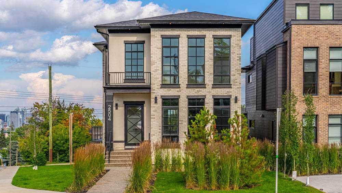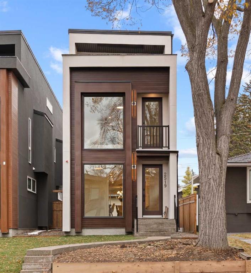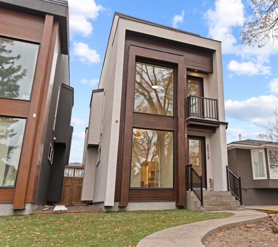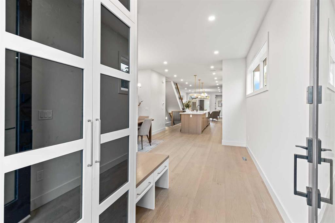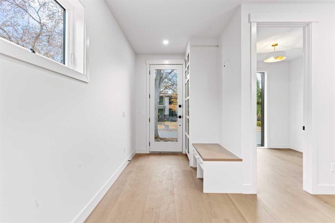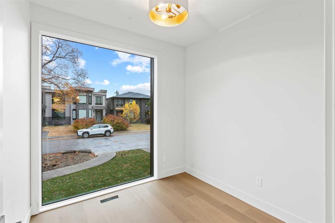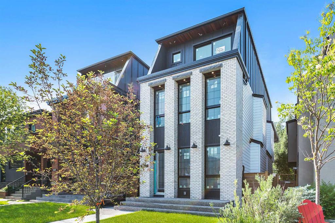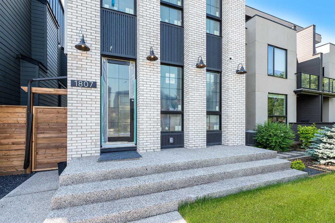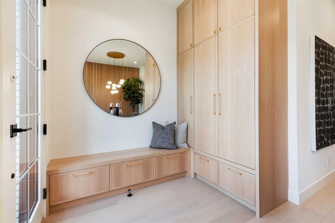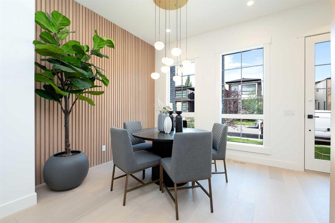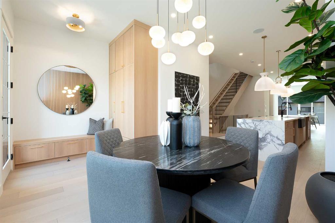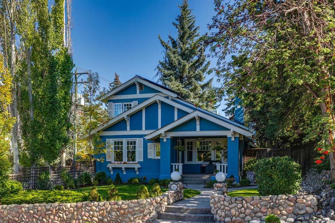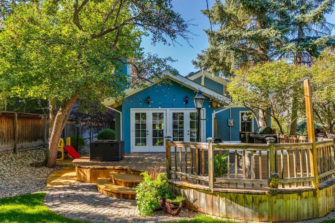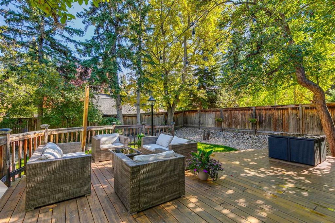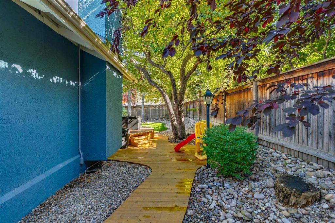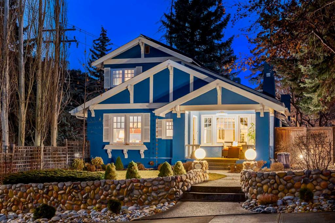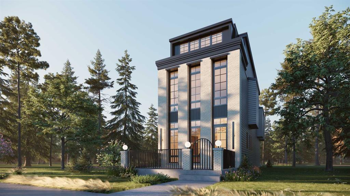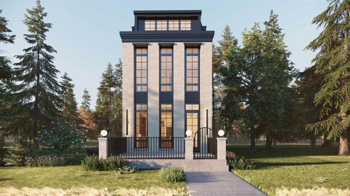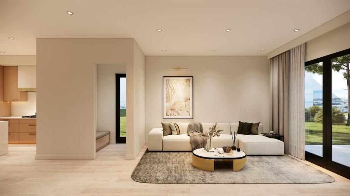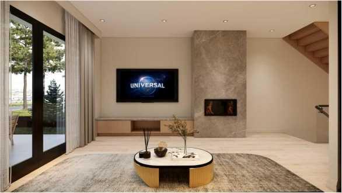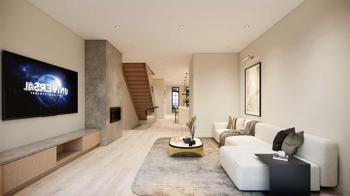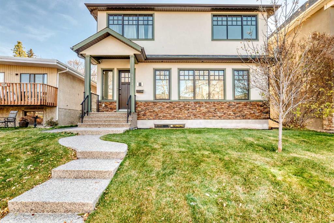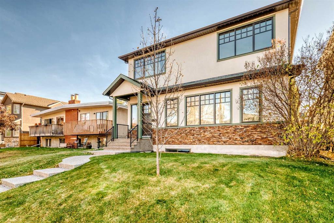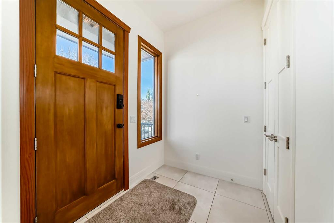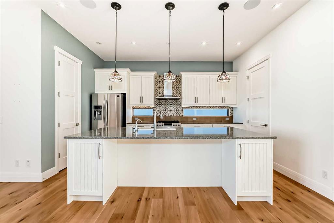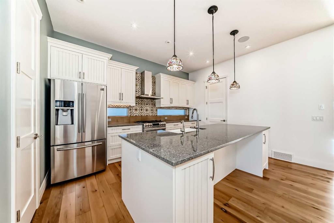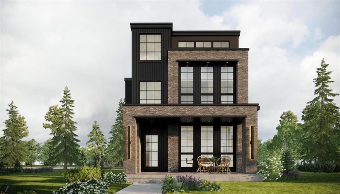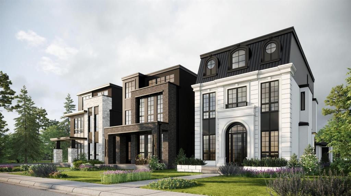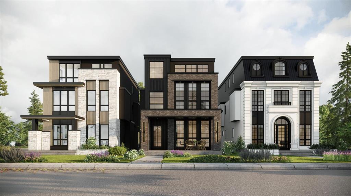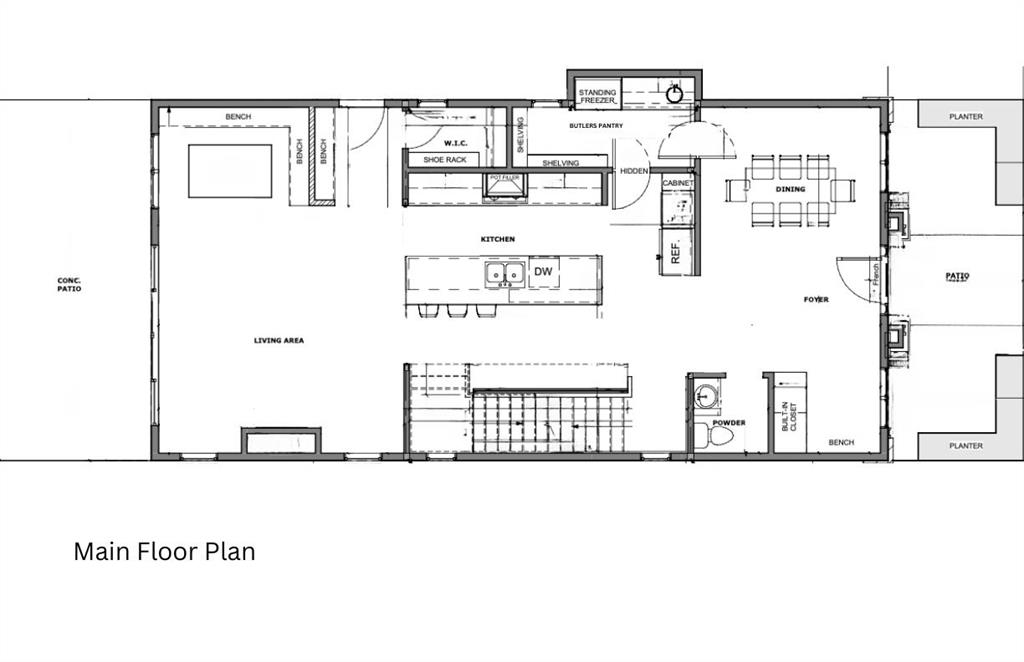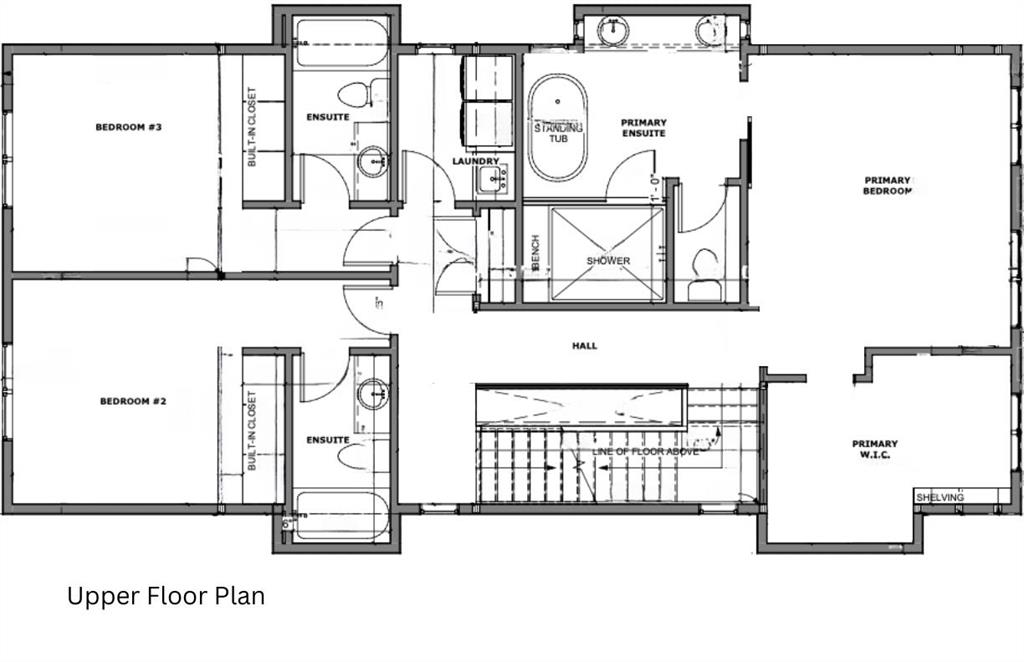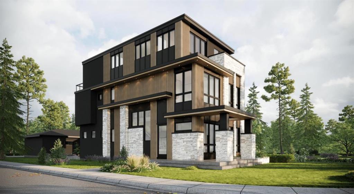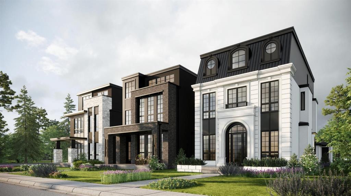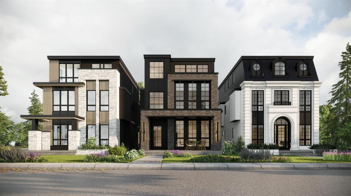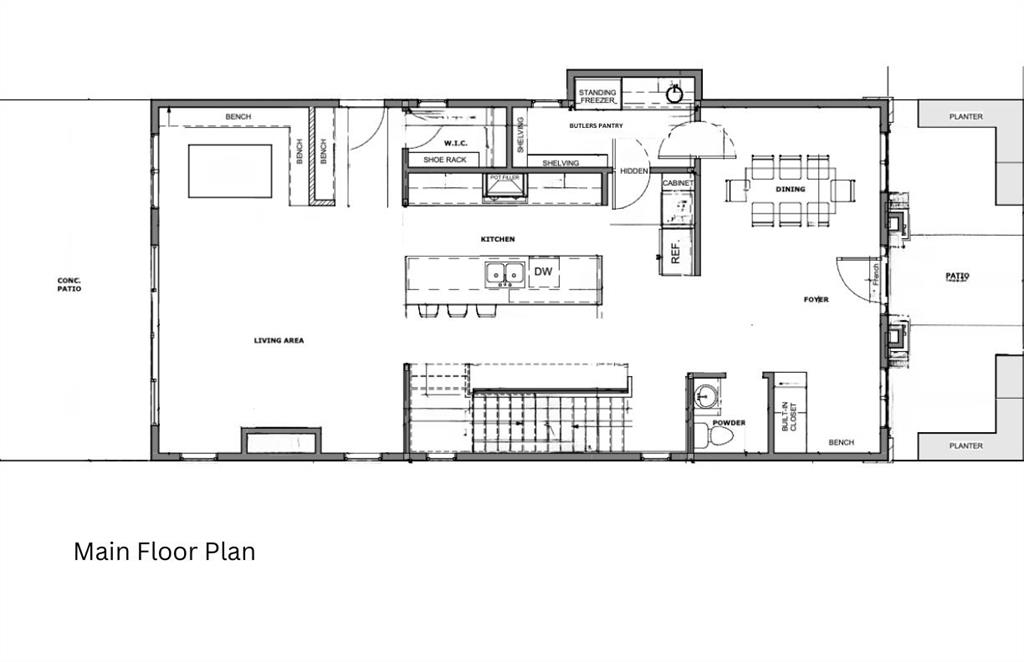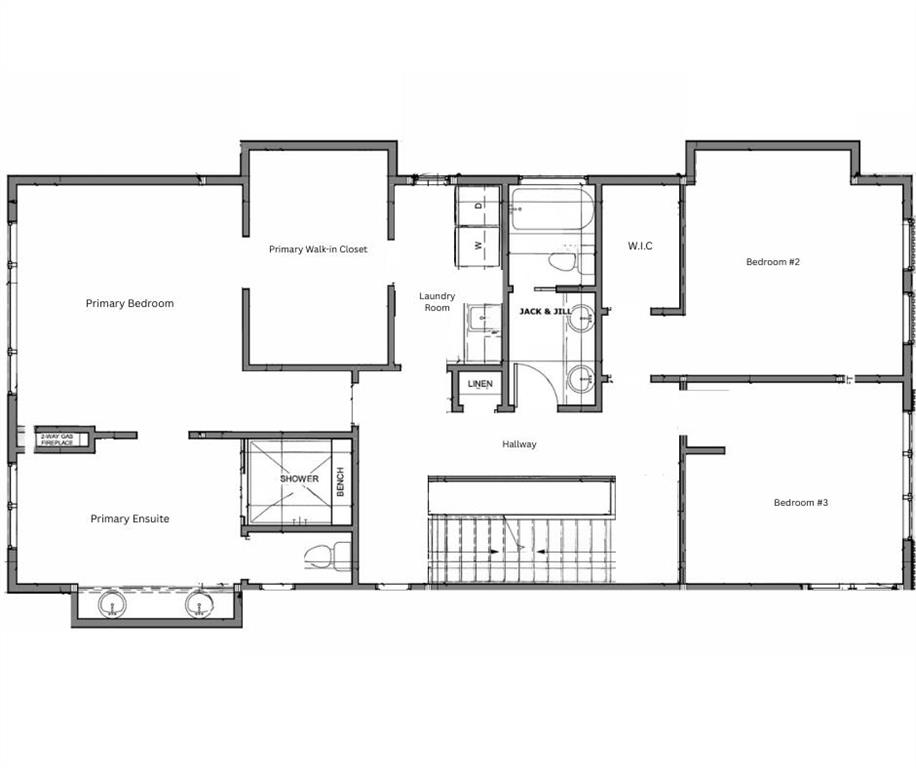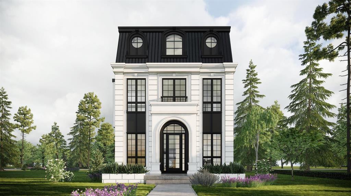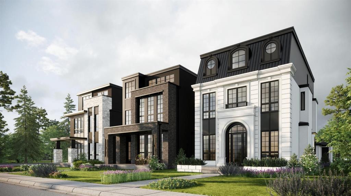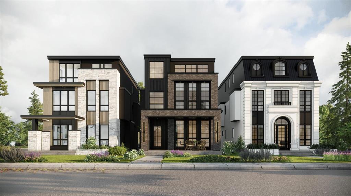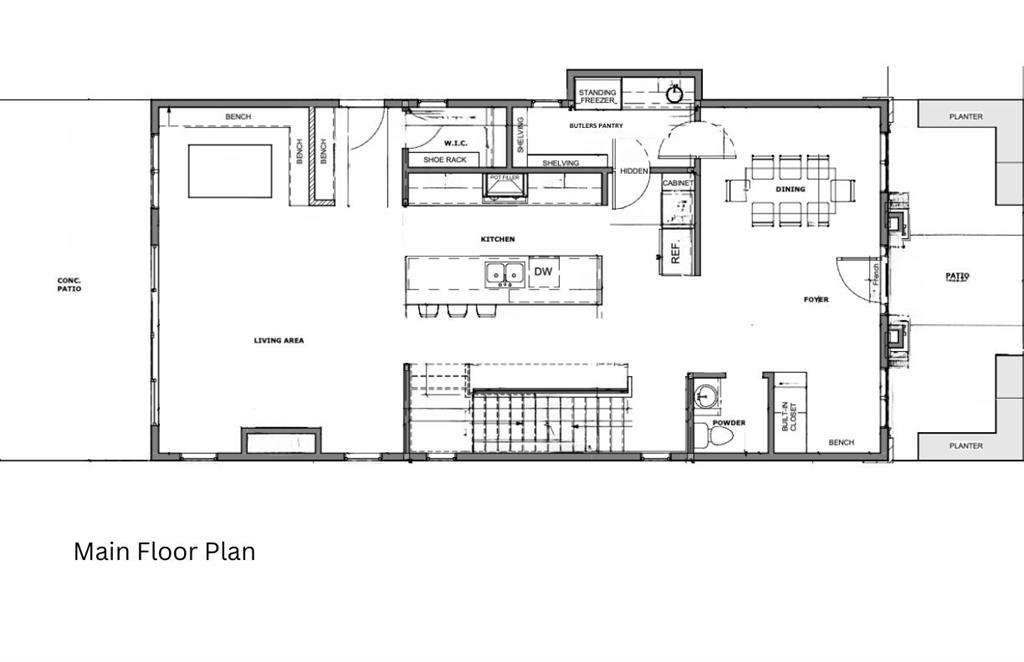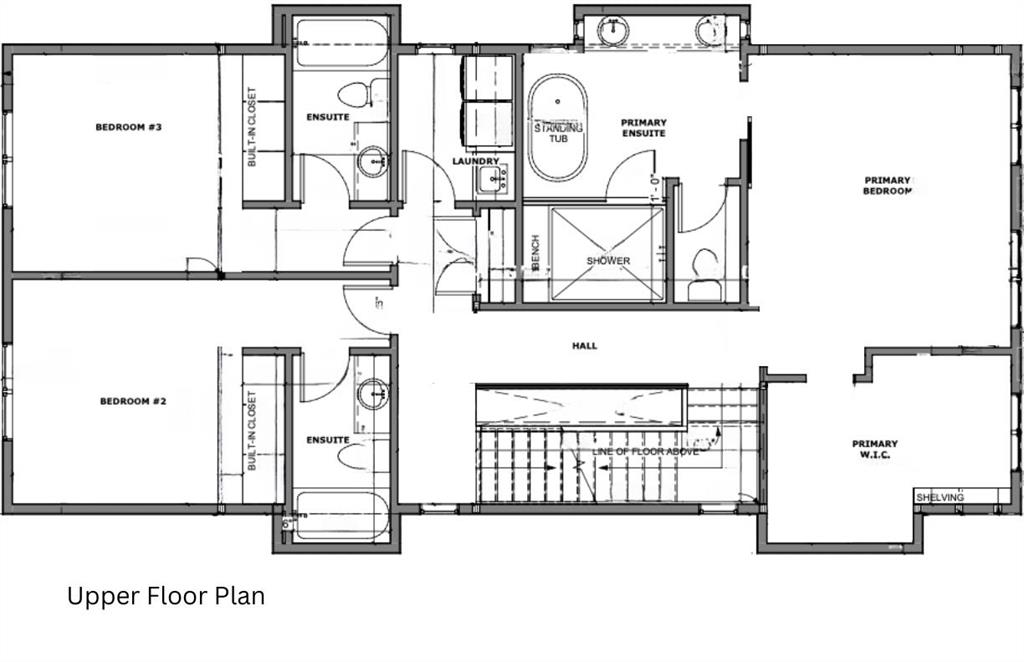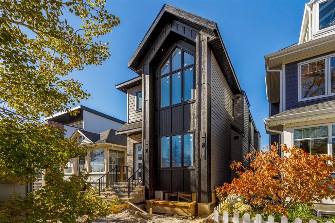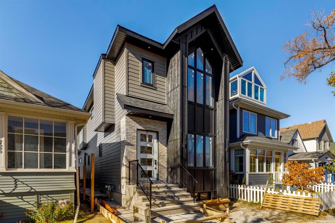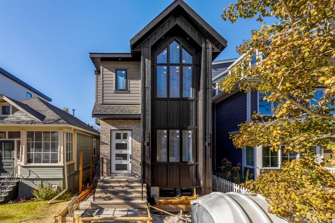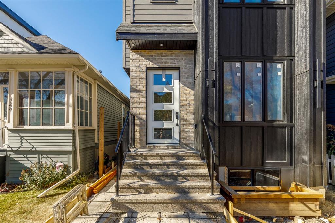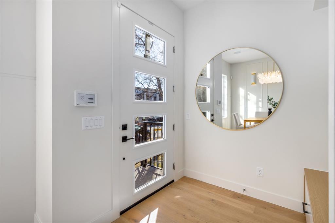342 SUPERIOR Avenue SW
Calgary T3C 2J2
MLS® Number: A2273058
$ 1,850,000
5
BEDROOMS
3 + 1
BATHROOMS
3,290
SQUARE FEET
1918
YEAR BUILT
Facing a serene park in historical Scarboro—one of Calgary’s most coveted inner-city enclaves—this exquisite 5-bedroom red-brick residence offers 4,289 sq ft of refined living space (Main Floor alone boasts about 1700 sq ft. expansive living place with 3 fireplaces) and a blend of heritage charm and modern craftsmanship. From 2000 to 2022, about $800,000 had been invested in fundamentally transforming the home with modern builds: new three-level 1,700 sq ft addition including the new custom kitchen and family room; updated bathrooms, oversized under-drive, attached double garage, in-floor heating, heated driveway, electrical and mechanical updates, new patio, new windows, new flooring, vacuflo system and more. The iconic red-brick façade and front manicured garden exude timeless heritage charm. The architectural, gourmet Farmhouse Kitchen, designed and built by industry leader Downsview Kitchens, wrapped in three walls of windows with vaulted ceilings and exposed beams, a showpiece kitchen brings exceptional natural light and “the outdoors cooking in.”; Sculptural oversized island with curved granite counters and 2 kitchen sinks; Sub-Zero 48” refrigerator, Gaggenau and Thermador appliances; Italian ceramic tile floors with in-floor heating; Adjacent family room with fireplace; Outdoor kitchen and skylit patio overlooking the gardens; Formal dining room with garden views and custom cabinetry, and built-in Sub-Zero wine/beverage fridge and Miele coffee station nearby; Spacious living room with wood-burning fireplace; Office/den with wood-panelled walls, shelving, and wood-burning fireplace. Upper Level: Four bedrooms, sunroom, and two beautifully updated bathrooms; Primary Suite: Extra-large bedroom with sitting area; Spa-inspired ensuite; Custom floor-to-ceiling dressing cabinets and extra walk-in closet; Juliet Balcony; Downtown skyline views! Bedroom 2: Built-in sink/vanity and walk-in closet; Bedroom 3: New custom wardrobe and storage; Bedroom 4: with adjacent south-facing sunroom/yoga room overlooking the park. Lower Level: Exceptional recreation and guest space; Expansive rec/living room with wet bar; Dedicated fitness area; 5th bedroom; Full bathroom; Large laundry area with cast-iron double sink and laundry chute. Heating & Mechanical: Main steam boiler system (2017) with radiant heat; plus 2 additional boiler/furnace systems. Oversized attached double garage with workshop space and heated driveway. Font driveway provides easy access. Unmatched Location with a Park-like Setting - Steps to Downtown and Close to Top-Ranking Schools! A home where timeless character blends seamlessly with modern comfort. Become part of the cherished Scarboro community!
| COMMUNITY | Scarboro |
| PROPERTY TYPE | Detached |
| BUILDING TYPE | House |
| STYLE | 2 Storey |
| YEAR BUILT | 1918 |
| SQUARE FOOTAGE | 3,290 |
| BEDROOMS | 5 |
| BATHROOMS | 4.00 |
| BASEMENT | Full |
| AMENITIES | |
| APPLIANCES | Built-In Gas Range, Dishwasher, Dryer, Oven, Range Hood, Refrigerator, Washer, Washer/Dryer, Window Coverings, Wine Refrigerator |
| COOLING | None |
| FIREPLACE | Den, Family Room, Living Room, See Remarks, Wood Burning |
| FLOORING | Ceramic Tile, Hardwood, Vinyl Plank |
| HEATING | Boiler, Combination, Central, Fireplace(s), Natural Gas, See Remarks |
| LAUNDRY | In Basement |
| LOT FEATURES | Back Lane, Back Yard, Few Trees, Front Yard, Garden, Landscaped, Private |
| PARKING | Alley Access, Double Garage Attached, Driveway, Front Drive, Garage Faces Rear, Heated Garage, Insulated, Off Street |
| RESTRICTIONS | Restrictive Covenant |
| ROOF | Asphalt, Cedar Shake, Clay Tile |
| TITLE | Fee Simple |
| BROKER | RE/MAX Key |
| ROOMS | DIMENSIONS (m) | LEVEL |
|---|---|---|
| Game Room | 23`10" x 14`2" | Basement |
| Furnace/Utility Room | 15`1" x 7`3" | Basement |
| Furnace/Utility Room | 14`3" x 6`5" | Basement |
| Laundry | 11`8" x 9`5" | Basement |
| 4pc Bathroom | 8`2" x 4`11" | Basement |
| Bedroom | 12`5" x 9`9" | Basement |
| Flex Space | 14`2" x 14`6" | Basement |
| Entrance | 11`0" x 4`7" | Main |
| Family Room | 13`7" x 16`6" | Main |
| Kitchen | 13`8" x 13`8" | Main |
| Breakfast Nook | 15`0" x 10`4" | Main |
| Wine Cellar | 15`8" x 9`8" | Main |
| Entrance | 8`10" x 3`6" | Main |
| 2pc Bathroom | 4`0" x 4`11" | Main |
| Dining Room | 16`1" x 12`3" | Main |
| Living Room | 15`7" x 16`0" | Main |
| Office | 10`5" x 10`3" | Main |
| Covered Porch | 32`7" x 7`9" | Main |
| Sunroom/Solarium | 11`1" x 7`7" | Upper |
| Bedroom | 16`5" x 11`2" | Upper |
| Walk-In Closet | 10`2" x 4`2" | Upper |
| Bedroom | 16`7" x 12`8" | Upper |
| Walk-In Closet | 10`2" x 3`11" | Upper |
| Foyer | 9`6" x 9`6" | Upper |
| 4pc Bathroom | 8`4" x 4`10" | Upper |
| Bedroom | 13`1" x 12`7" | Upper |
| Walk-In Closet | 11`1" x 3`6" | Upper |
| Bedroom - Primary | 25`10" x 22`0" | Upper |
| Walk-In Closet | 9`9" x 3`7" | Upper |
| 5pc Ensuite bath | 9`6" x 8`7" | Upper |
| Balcony | 9`3" x 1`9" | Upper |

