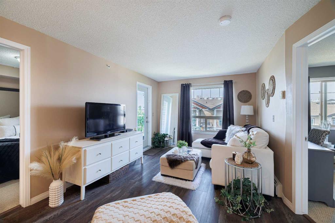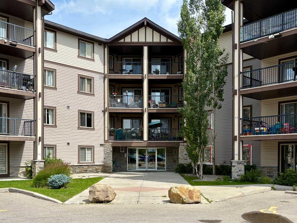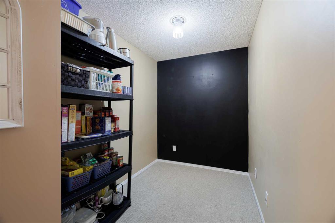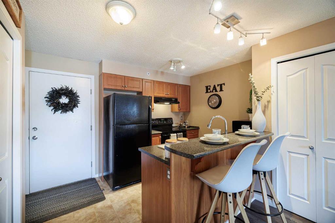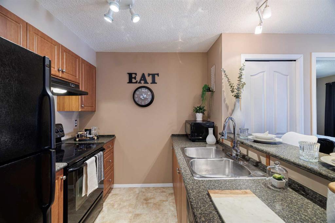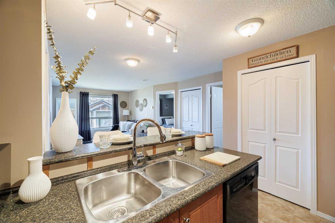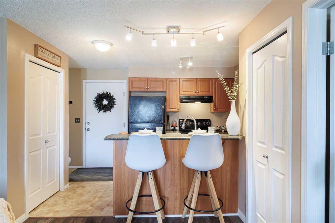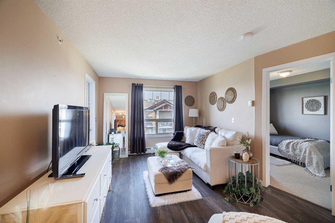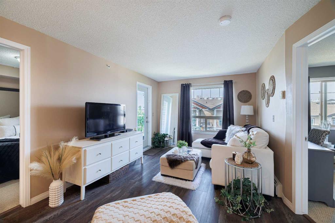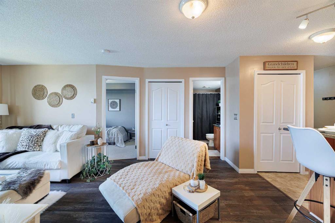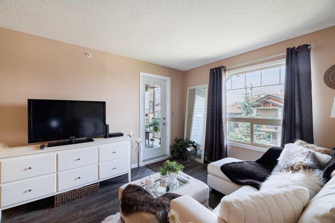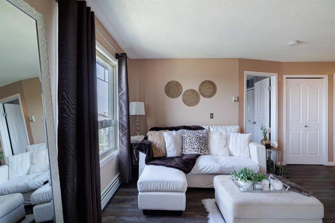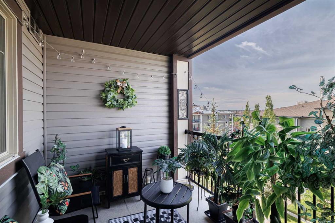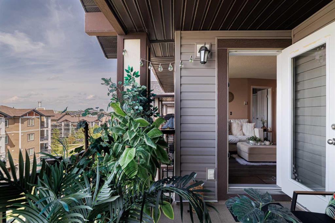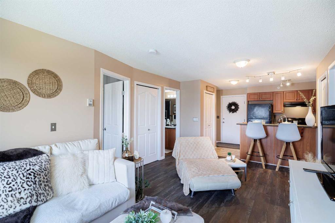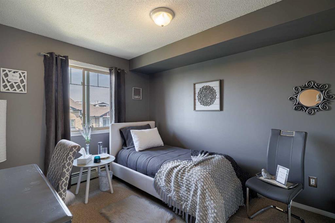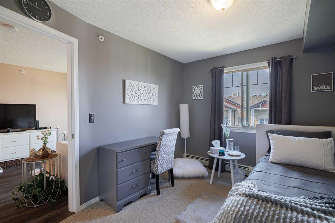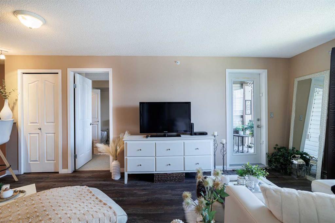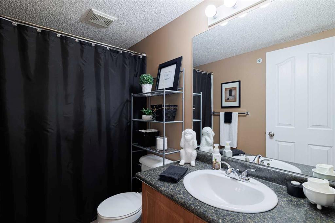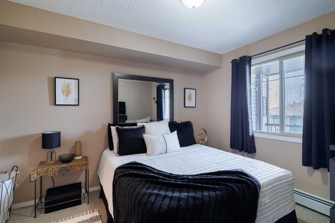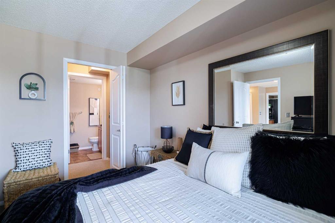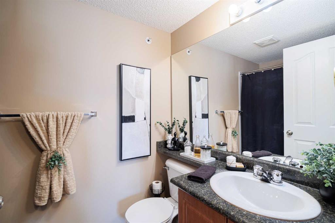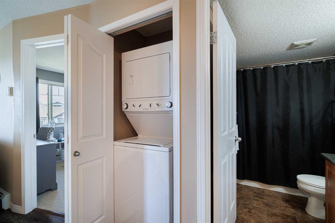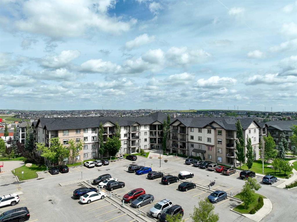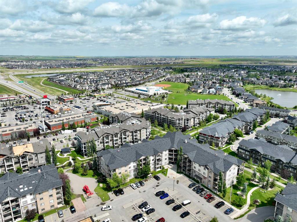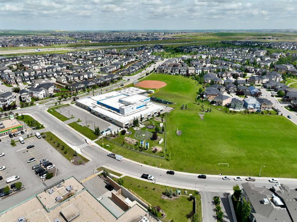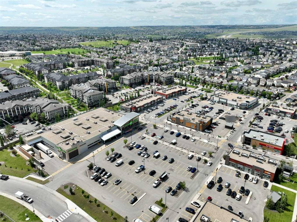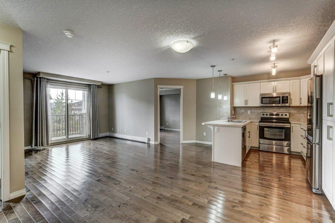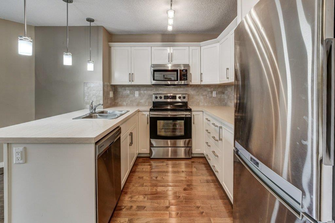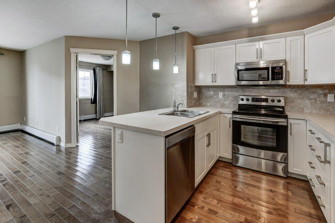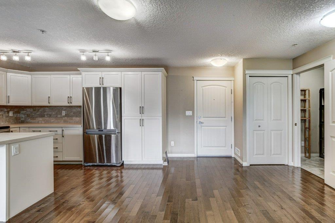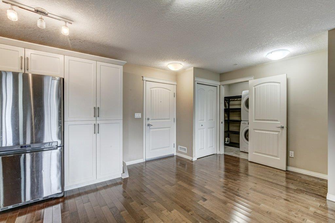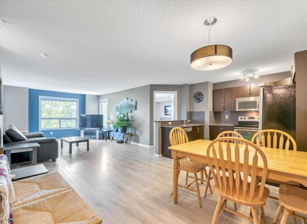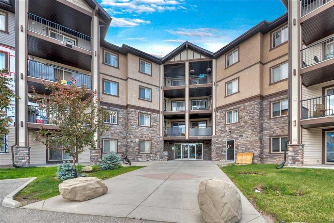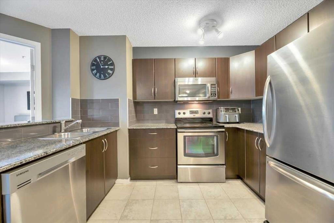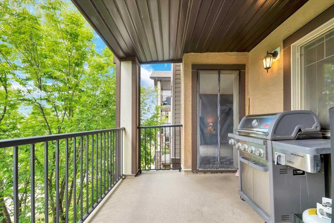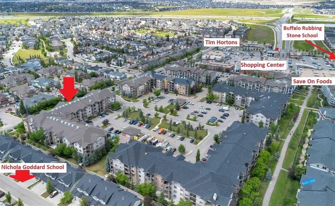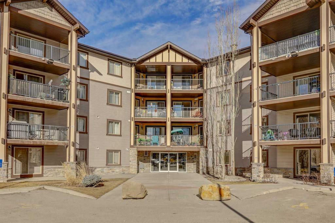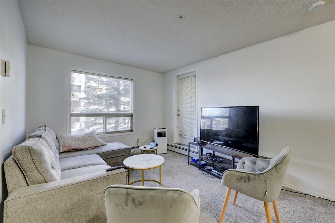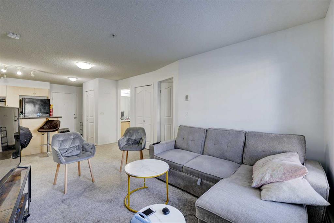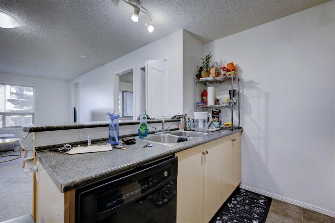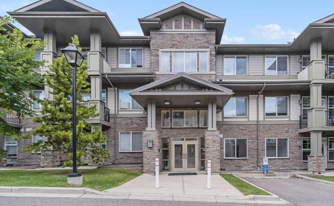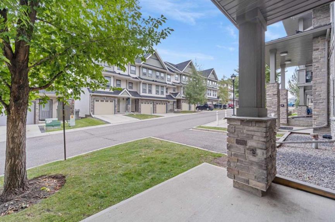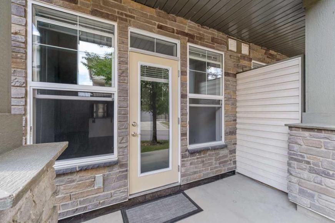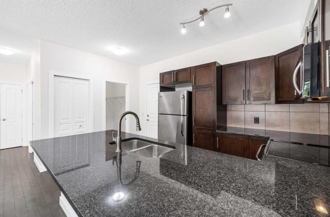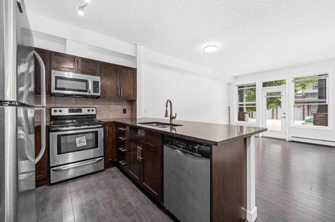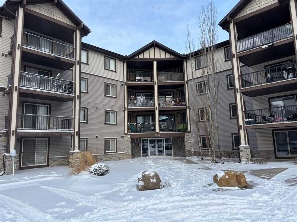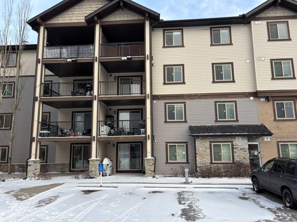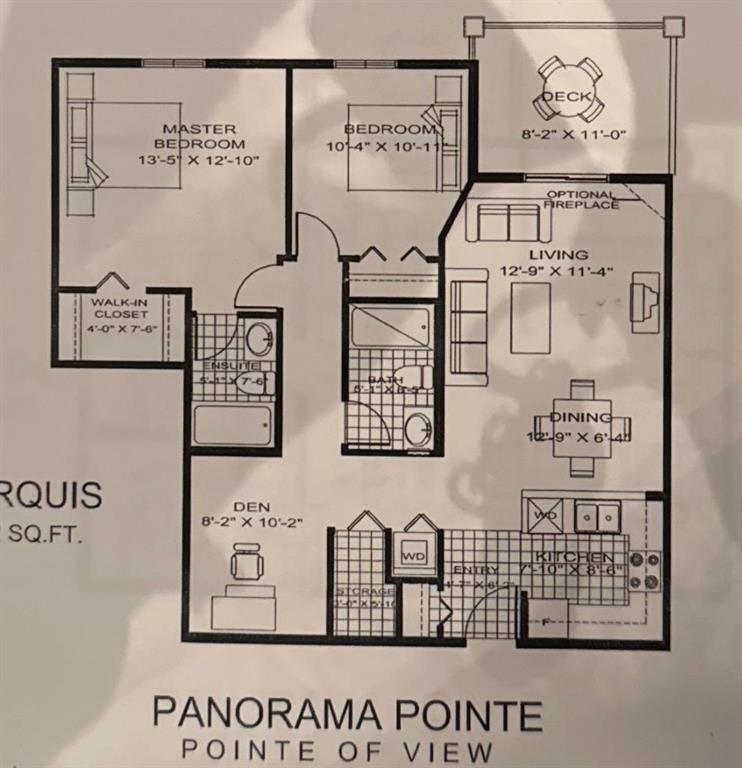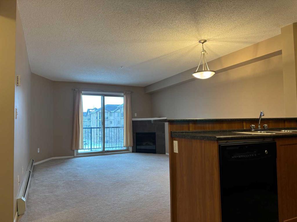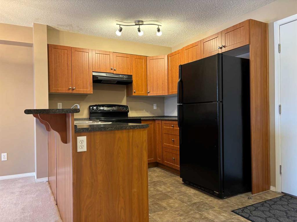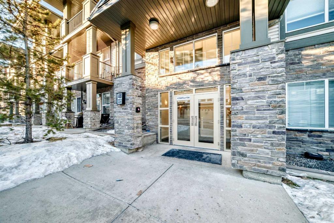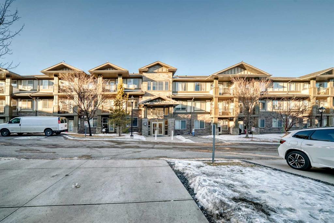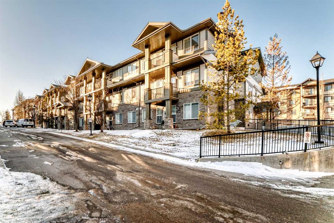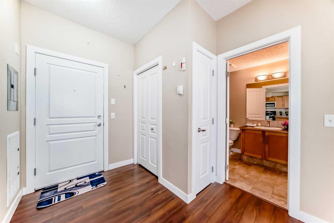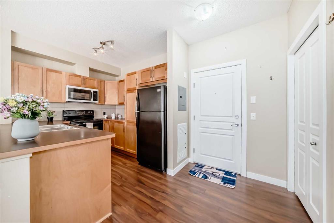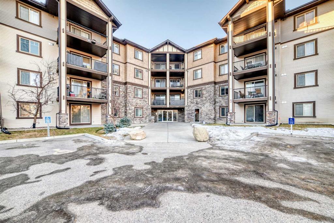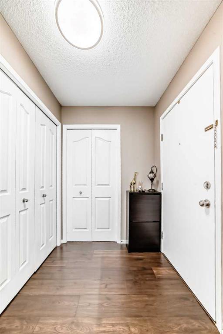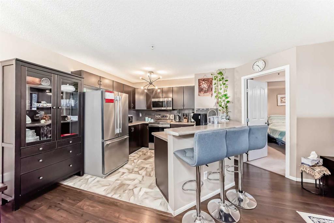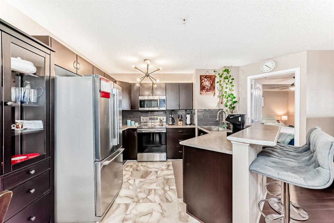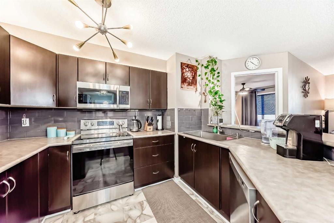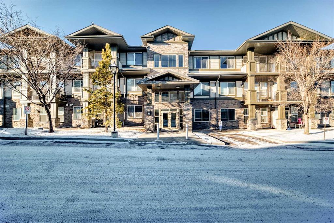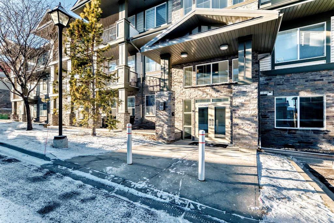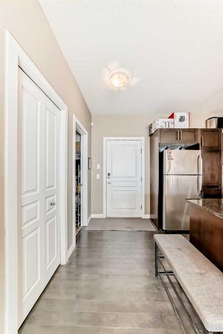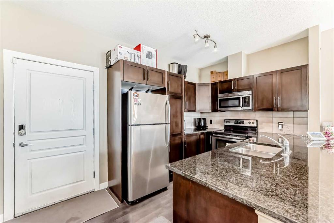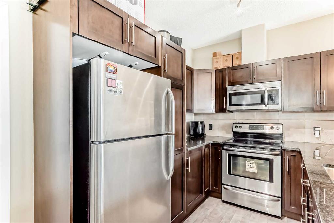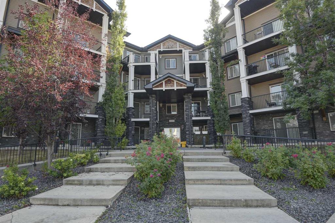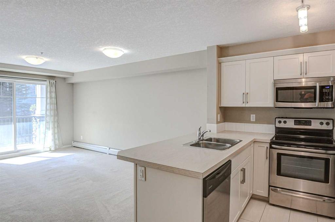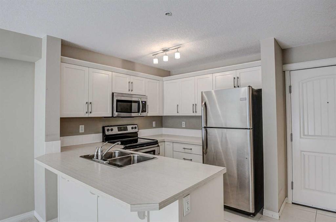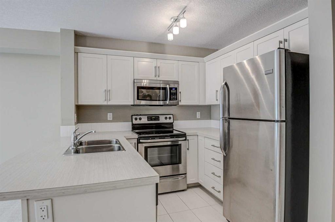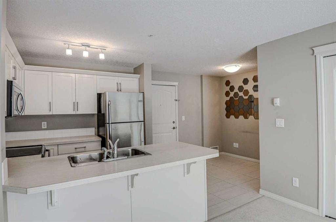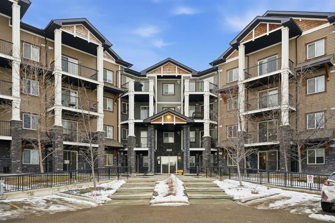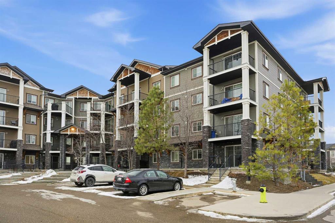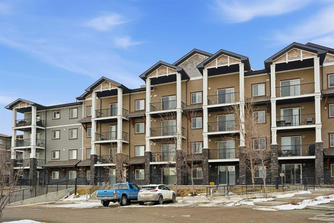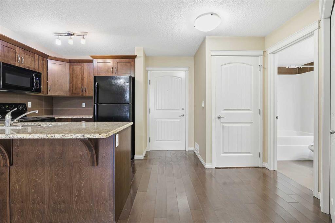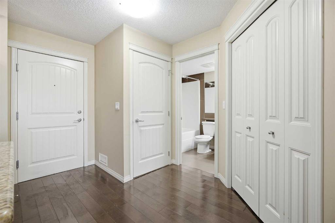3418, 60 Panatella Street NW
Calgary T3K 0M3
MLS® Number: A2276448
$ 279,900
2
BEDROOMS
2 + 0
BATHROOMS
745
SQUARE FEET
2007
YEAR BUILT
Welcome to this immaculate 2-bedroom (plus a den!), 2-bathroom condo in the heart of Panorama Hills! This unit combines style, comfort, convenience, and value. Featuring a bright and open layout, this unit boasts a functional kitchen, direct access to your private patio, a primary bedroom featuring a walk-through closet and a private 4-piece ensuite, a spacious second bedroom, another 4 piece bathroom and a den that offers extra room for formal dining, office, or a potential third bedroom setup. In-suite laundry provides a must-have for easy, everyday living. Your dedicated parking stall is situated in front of the building, providing effortless and convenient access. Condo fees include heat, water & electricity providing great value and fewer bills to worry about. All this in a well-maintained building close to parks, shopping, transit, and major routes. Stoney Trail, Deerfoot Trail and North Pointe Bus Terminal just minutes away. The Panorama Hills Community Centre consists of a two-floor indoor facility. The fully fenced private park space comes complete with a cascading waterfall, water spray park, children’s play structure, three basketball courts, multi-use sport court, paved walking path, three gazebos, tennis court and outdoor fitness equipment. Don't miss out—this is your chance to own a fantastic home in a great community!
| COMMUNITY | Panorama Hills |
| PROPERTY TYPE | Apartment |
| BUILDING TYPE | Low Rise (2-4 stories) |
| STYLE | Single Level Unit |
| YEAR BUILT | 2007 |
| SQUARE FOOTAGE | 745 |
| BEDROOMS | 2 |
| BATHROOMS | 2.00 |
| BASEMENT | |
| AMENITIES | |
| APPLIANCES | Dishwasher, Electric Stove, Range Hood, Refrigerator, Washer/Dryer Stacked, Window Coverings |
| COOLING | None |
| FIREPLACE | N/A |
| FLOORING | Carpet, Linoleum, Vinyl Plank |
| HEATING | Baseboard |
| LAUNDRY | In Unit |
| LOT FEATURES | |
| PARKING | Assigned, Guest, Parking Lot, Plug-In, Stall |
| RESTRICTIONS | Restrictive Covenant, Utility Right Of Way |
| ROOF | Asphalt Shingle |
| TITLE | Fee Simple |
| BROKER | Century 21 Bravo Realty |
| ROOMS | DIMENSIONS (m) | LEVEL |
|---|---|---|
| 4pc Bathroom | 8`2" x 4`10" | Main |
| 4pc Ensuite bath | 7`5" x 4`9" | Main |
| Bedroom | 9`1" x 12`0" | Main |
| Dining Room | 11`2" x 8`1" | Main |
| Kitchen | 10`11" x 7`4" | Main |
| Living Room | 11`1" x 11`3" | Main |
| Den | 8`2" x 6`2" | Main |
| Bedroom - Primary | 9`9" x 11`9" | Main |

