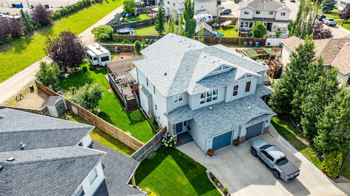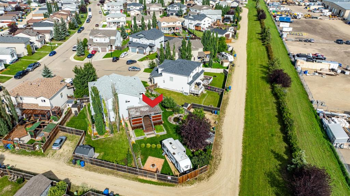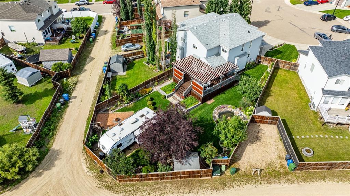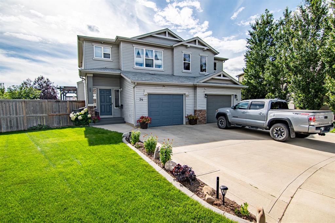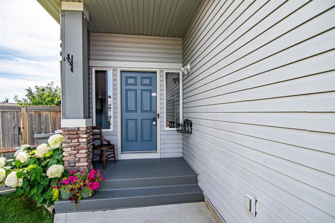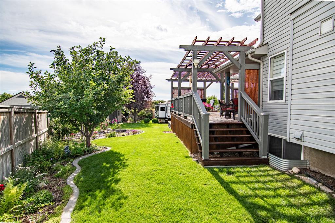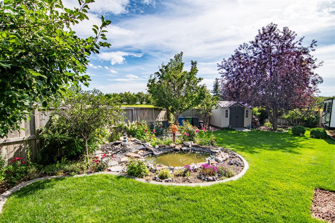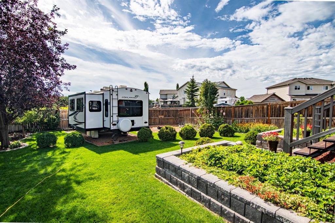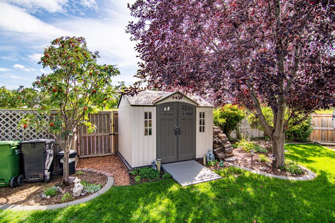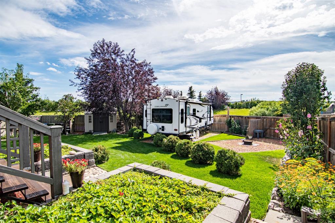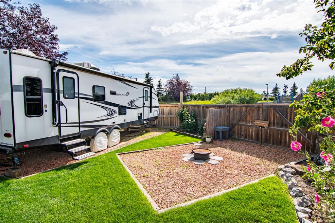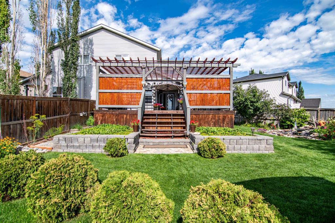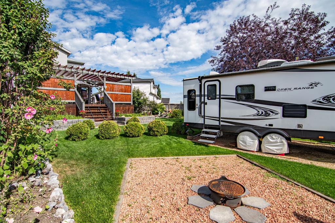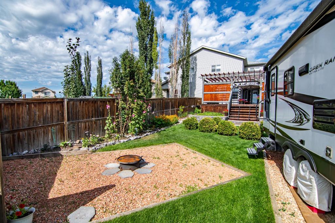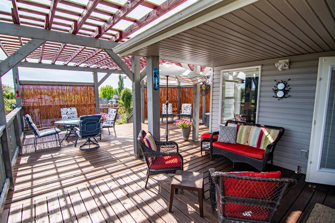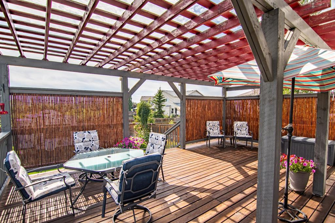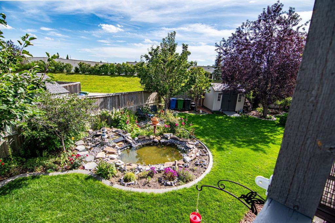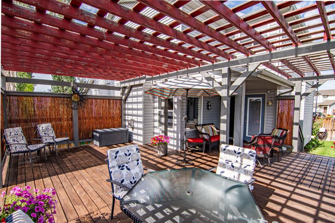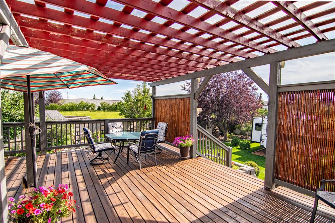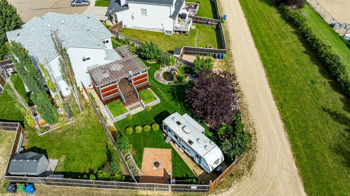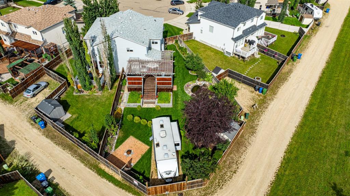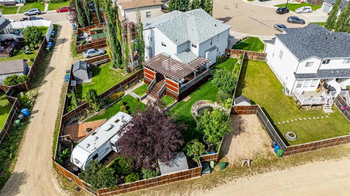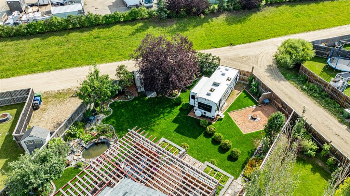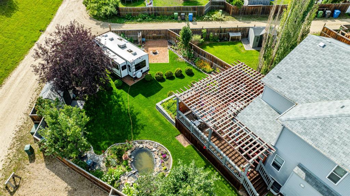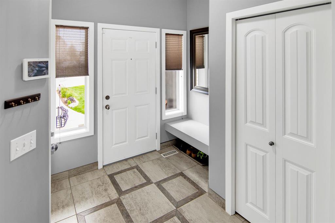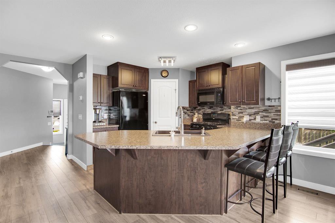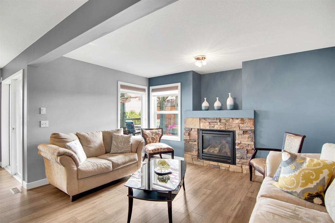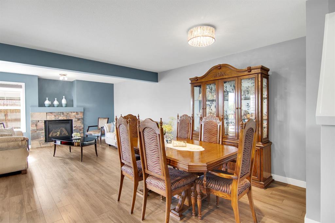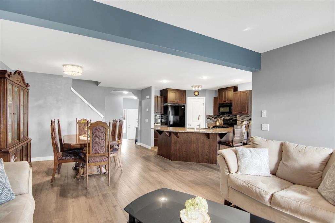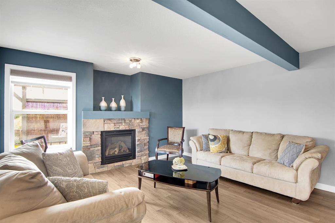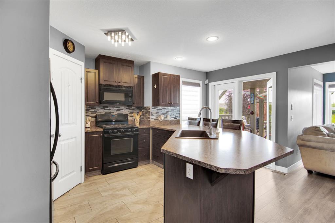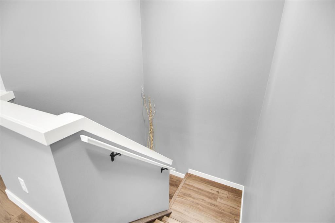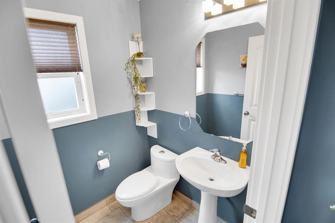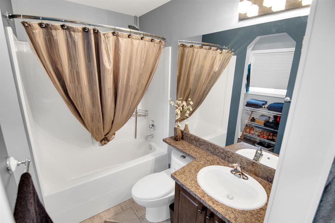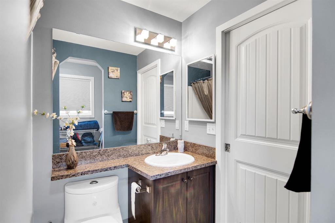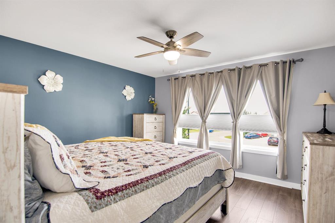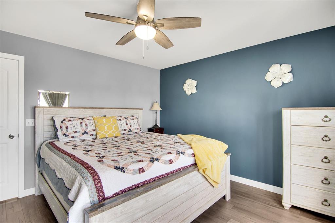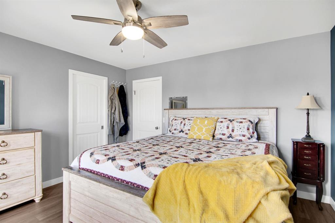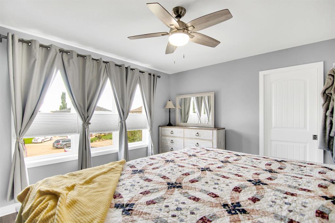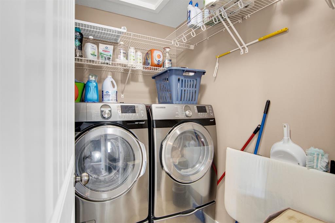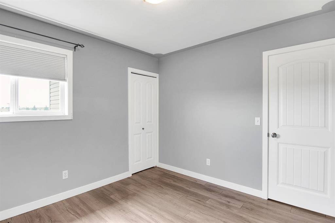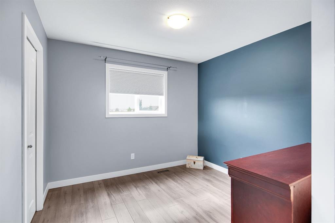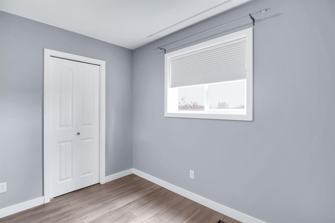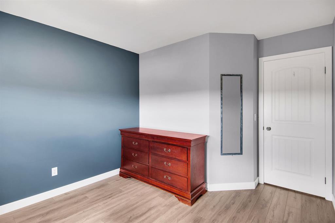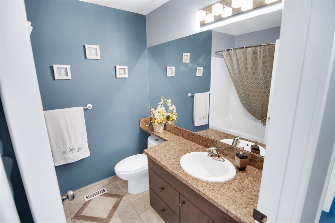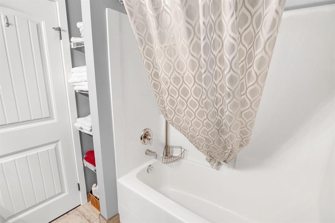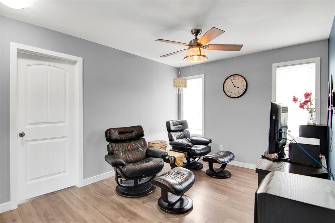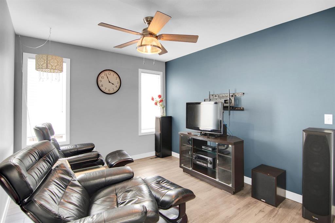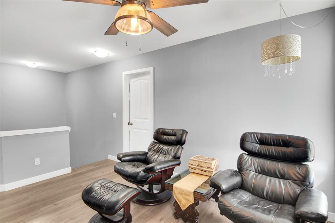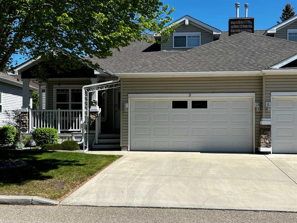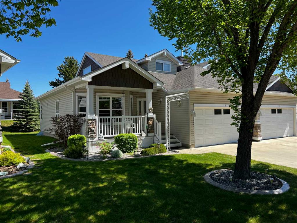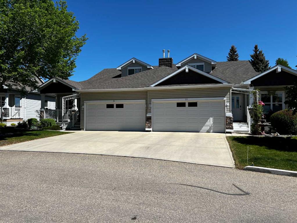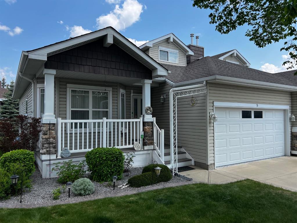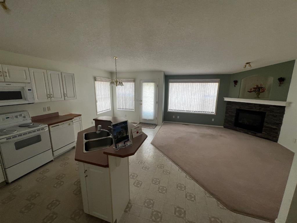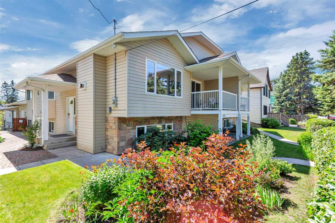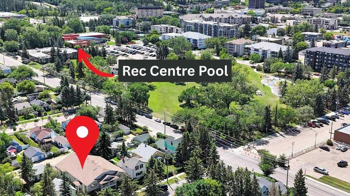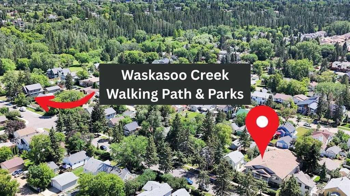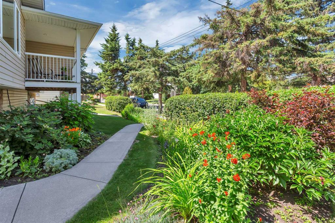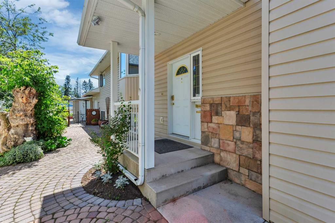34 Jade Place
Red Deer T4P 0G1
MLS® Number: A2247768
$ 419,900
3
BEDROOMS
2 + 1
BATHROOMS
1,639
SQUARE FEET
2009
YEAR BUILT
Beautiful Half Duplex on Oversized Pie-Shaped Lot – A Rare Outdoor Oasis with RV Parking. If you have been dreaming of a smaller home without sacrificing outdoor space, this is the lifestyle upgrade you have been waiting for. Tucked away on a massive pie-shaped lot, this beautifully finished half duplex offers the best of both worlds — low-maintenance indoor living paired with an outdoor space that feels like your own private retreat. The backyard is nothing short of a gardener’s paradise. Professionally landscaped with concrete curbs, full fencing and a rear gate, this property has room for an RV and several extra vehicles. Imagine starting your mornings beside a trickling fountain and pond, surrounded by mature fruit trees, flowering shrubs, perennials, strawberry patches and raised vegetable beds. There is a large garden shed (8x10) for all your tools, and the layout of the yard provides both beauty and function. The backyard faces southwest, ensuring long, sunny afternoons and golden evening light — perfect for those who love to entertain outdoors. At the heart of the yard is a huge deck (25x25), recently restored, complete with a pergola and bamboo privacy walls that create an intimate outdoor living space. Whether you are hosting summer barbecues, relaxing with a glass of wine, or enjoying quiet time with a book, this space makes every day feel like a getaway. Inside, the home is equally inviting. The main floor features stylish newer decorative tile and flooring and an open-concept design that feels bright and spacious. The kitchen has been thoughtfully upgraded with additional custom cabinetry, an extended breakfast bar, a corner pantry, and updated appliances — including gas stove and vent to the outside above it - offering more storage and counter space than other homes in the neighborhood. A cozy dinette flows seamlessly into the large living room, where a stone-finished gas fireplace creates the perfect focal point. A convenient 2-piece bathroom completes the main floor. Upstairs, you will find three bedrooms plus a bonus TV nook — ideal for a reading corner, home office or play space. The primary suite is a comfortable retreat with large windows, a walk-in closet and a 4-piece ensuite. The upper-level laundry room is tucked away from the bedrooms and comes with a newer washer and dryer set. The basement is framed and ready for your personal touch, with space for a future bedroom, recreation room and storage under the stairs. Additional features include an alarm system - if you like to take over the contract -, in-floor heating rough-in, and an attached insulated single garage that stays warm even without a heater. This home is perfect for those who value outdoor living, gardening and privacy, while still enjoying the convenience of a manageable interior space. Garage size : 14 x 23, Shed: 8 x10, Deck : 25 x 25 You could be enjoying your new backyard oasis before the season changes. Move-in ready, easy to show and truly one of a kind.
| COMMUNITY | Johnstone Park |
| PROPERTY TYPE | Semi Detached (Half Duplex) |
| BUILDING TYPE | Duplex |
| STYLE | 2 Storey, Side by Side |
| YEAR BUILT | 2009 |
| SQUARE FOOTAGE | 1,639 |
| BEDROOMS | 3 |
| BATHROOMS | 3.00 |
| BASEMENT | Full, Unfinished |
| AMENITIES | |
| APPLIANCES | Dishwasher, Dryer, Freezer, Garage Control(s), Gas Stove, Microwave Hood Fan, Refrigerator, Washer, Window Coverings |
| COOLING | None |
| FIREPLACE | Decorative, Gas, Living Room, Masonry, See Remarks |
| FLOORING | Ceramic Tile, Laminate |
| HEATING | Central, Forced Air, Natural Gas |
| LAUNDRY | Laundry Room, Upper Level |
| LOT FEATURES | Back Lane, Back Yard, Few Trees, Front Yard, Fruit Trees/Shrub(s), Garden, Gazebo, Irregular Lot, Landscaped, Lawn, Level, Many Trees, No Neighbours Behind, Pie Shaped Lot, Private, See Remarks |
| PARKING | Additional Parking, Alley Access, Garage Door Opener, Gravel Driveway, Insulated, Multiple Driveways, Single Garage Attached |
| RESTRICTIONS | None Known |
| ROOF | Asphalt Shingle |
| TITLE | Fee Simple |
| BROKER | RE/MAX real estate central alberta |
| ROOMS | DIMENSIONS (m) | LEVEL |
|---|---|---|
| Storage | 20`3" x 29`3" | Basement |
| Other | 13`4" x 26`4" | Basement |
| 2pc Bathroom | 5`1" x 5`1" | Main |
| Dining Room | 13`7" x 12`8" | Main |
| Kitchen | 9`8" x 15`3" | Main |
| Living Room | 13`11" x 15`11" | Main |
| 4pc Bathroom | 6`6" x 7`10" | Second |
| 4pc Ensuite bath | 7`7" x 4`11" | Second |
| Bedroom | 10`6" x 9`10" | Second |
| Bedroom | 9`11" x 12`1" | Second |
| Den | 14`1" x 10`1" | Second |
| Laundry | 6`7" x 4`11" | Second |
| Bedroom - Primary | 13`1" x 11`11" | Second |

