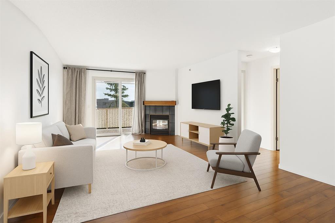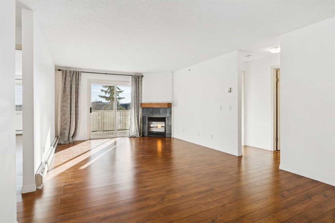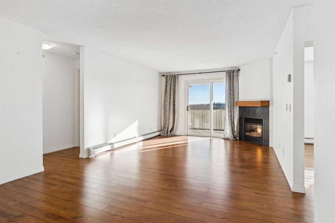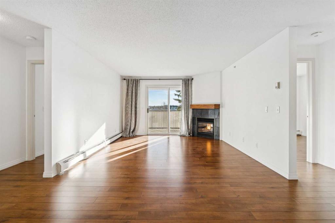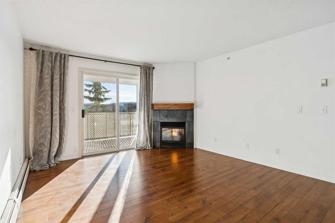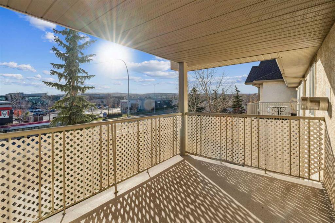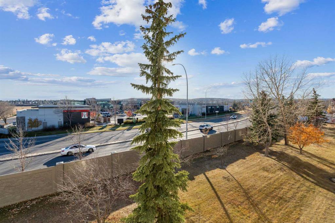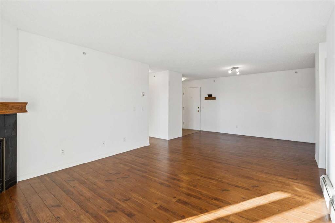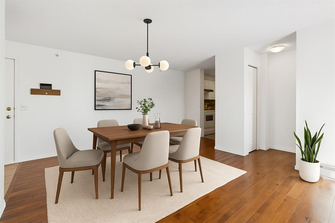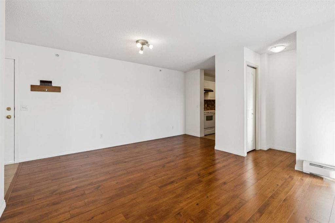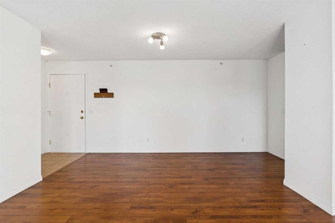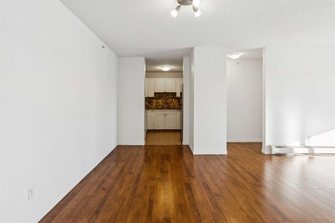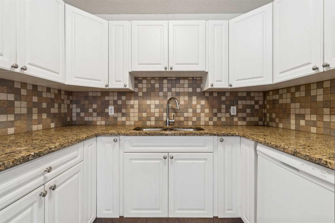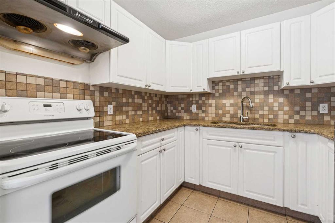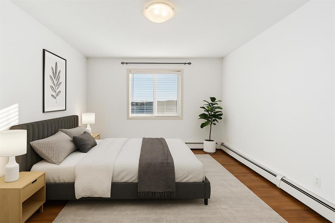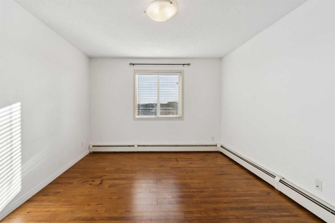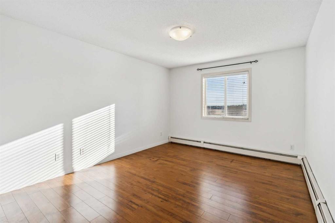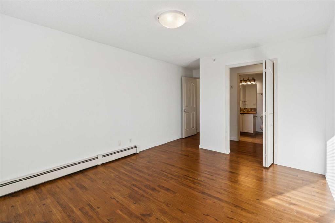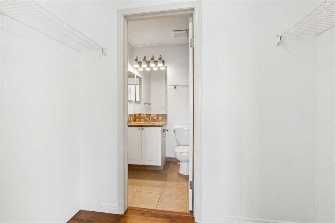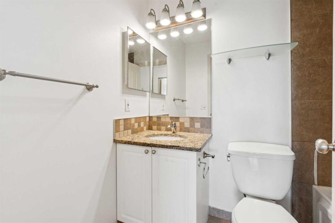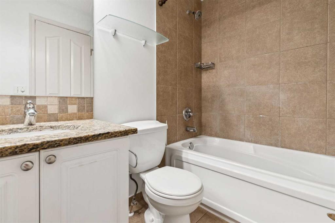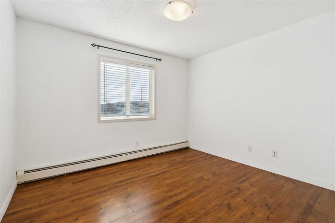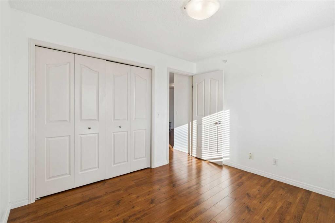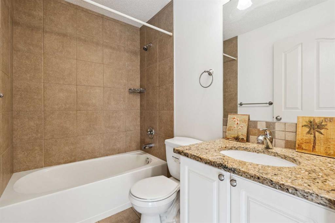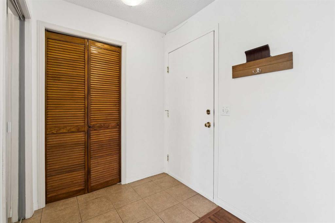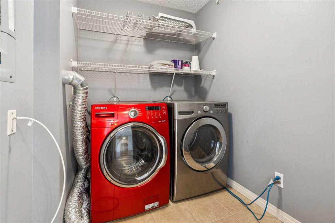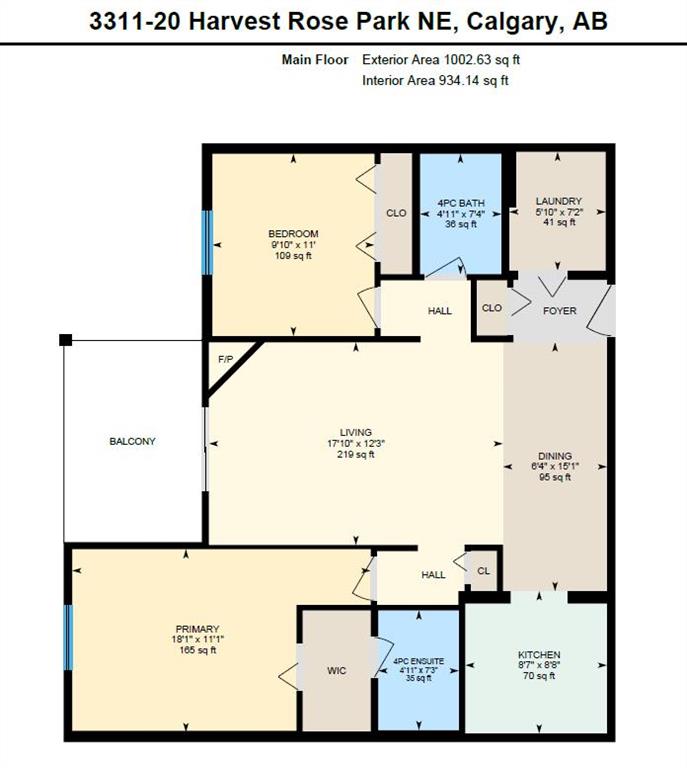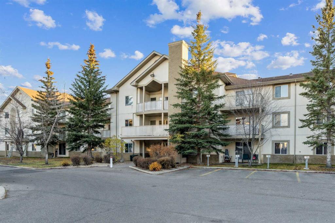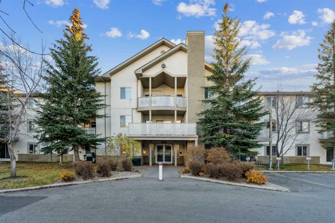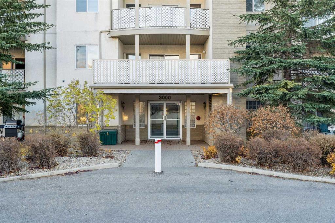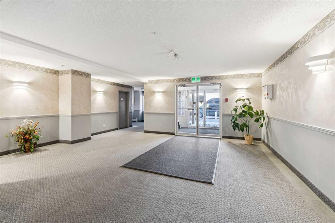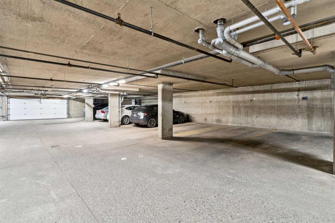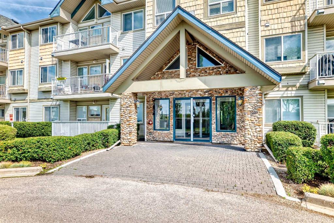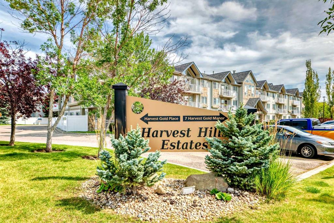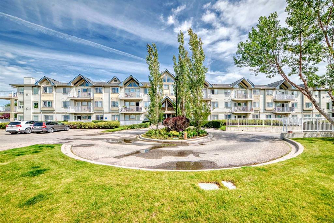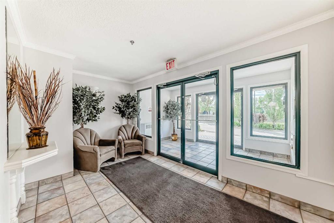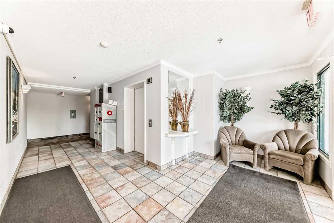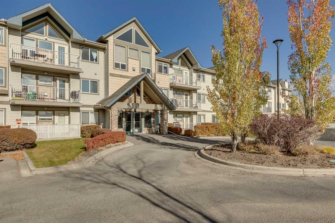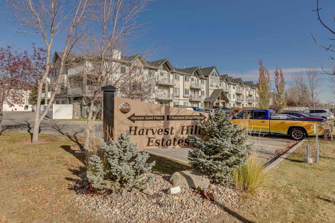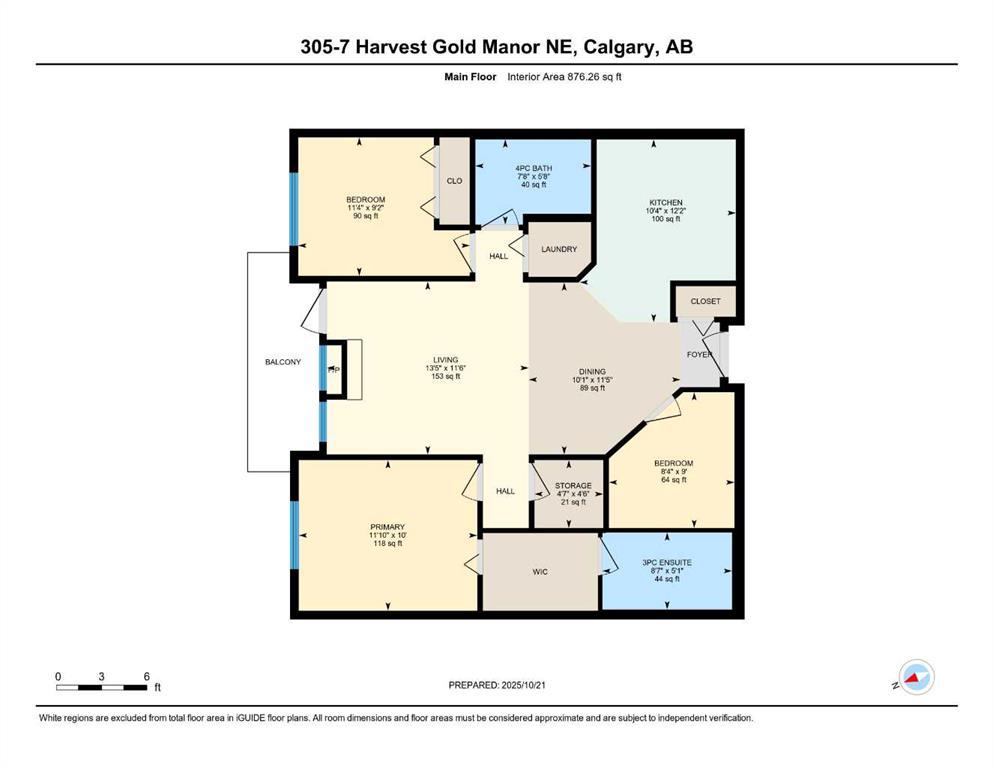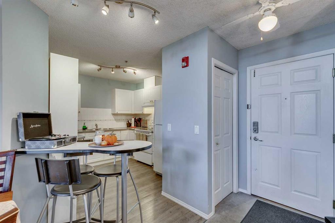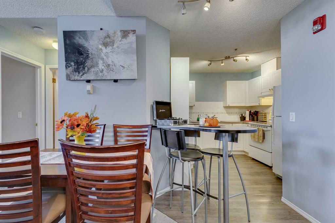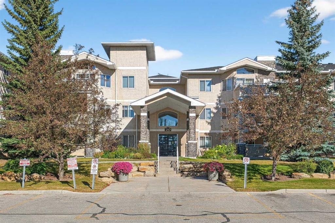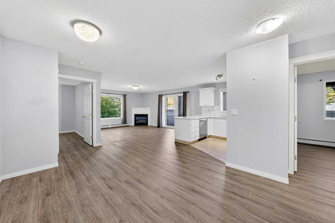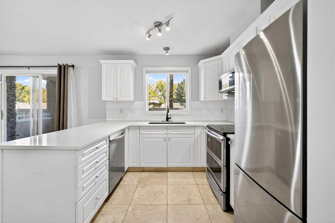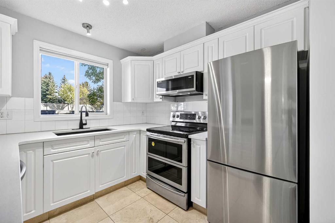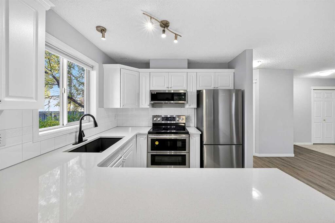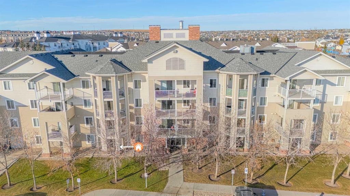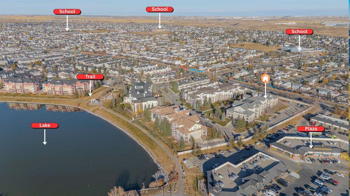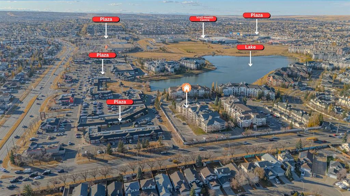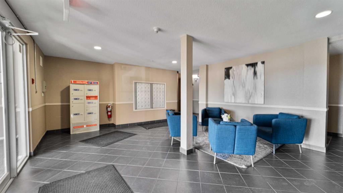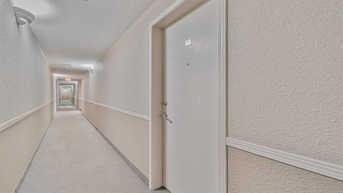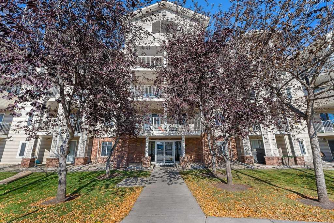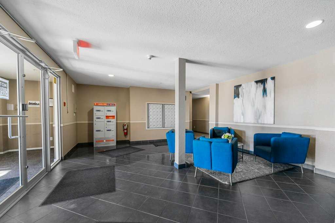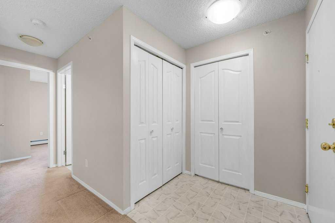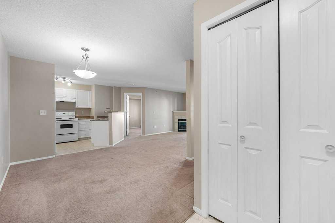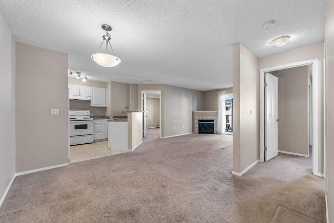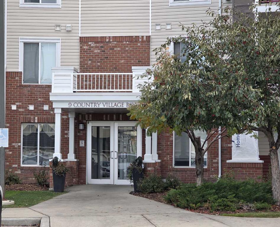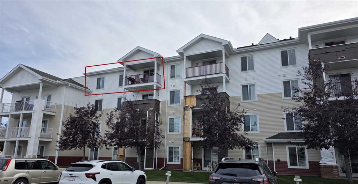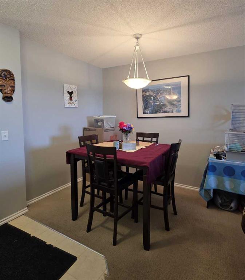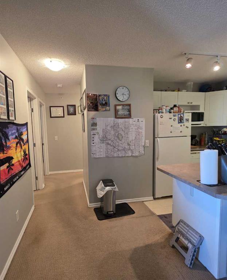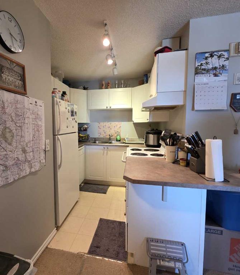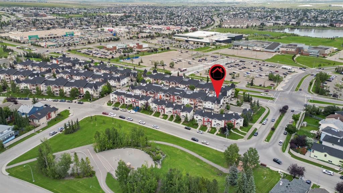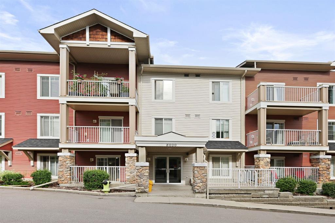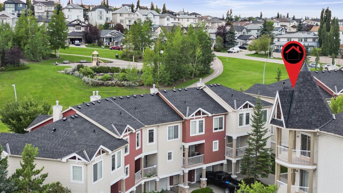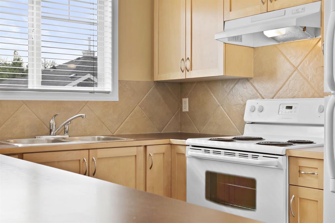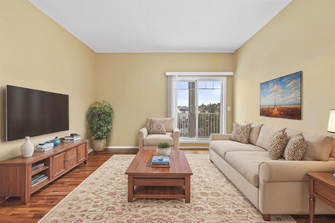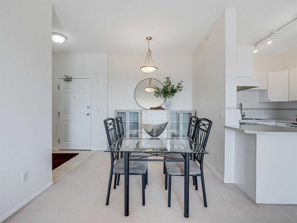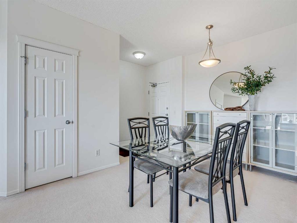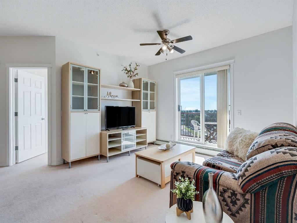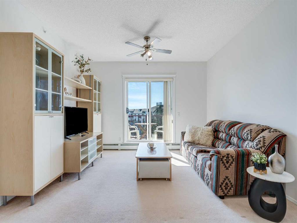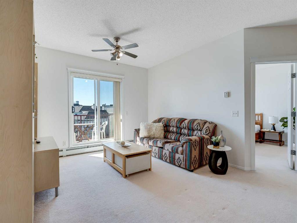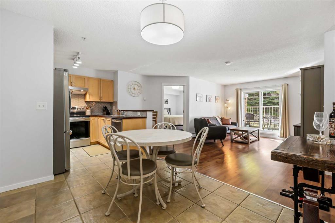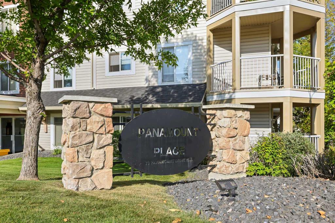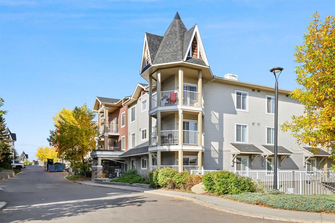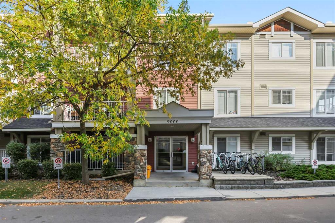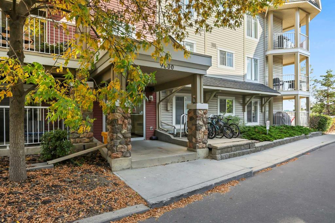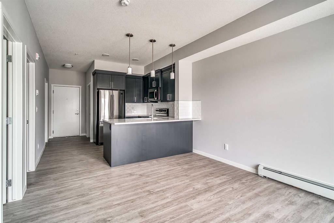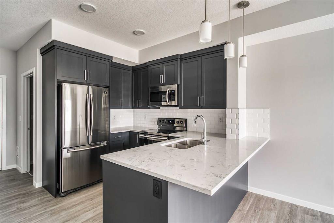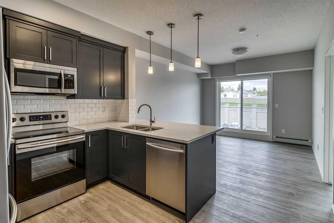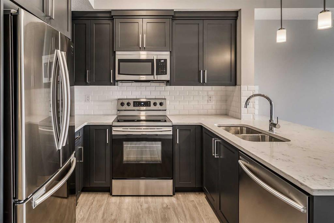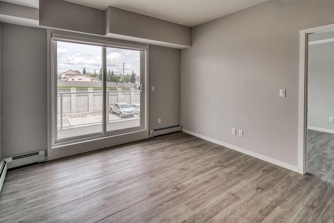3311, 20 Harvest Rose Park NE
Calgary T3K4Z1
MLS® Number: A2267657
$ 295,000
2
BEDROOMS
2 + 0
BATHROOMS
1998
YEAR BUILT
Welcome to Harvest Pointe — perfectly situated in the family friendly community of Harvest Hills, just minutes from schools, an easy walk to Harvest Hills Crossing with T&T Supermarket, restaurants, clinics, daycare and shops. This airy top-floor 2-bedroom, 2-bathroom home offers a bright, open living space designed for both comfort and functionality. The inviting layout features hardwood flooring throughout, a well-planned kitchen, a dining area and a spacious living room with corner gas fireplace that flows seamlessly to your sunny south-facing balcony — the perfect spot to enjoy your morning coffee or unwind in the afternoon light. Both bedrooms are generously sized. The primary suite includes a walk-thru closet and a private ensuite, while the second bedroom and full bathroom offer flexibility for family, guests, or a home office. A dedicated laundry room with extra storage adds everyday convenience. Additional features you will love include a heated underground parking stall, visitor parking, and condo fees that cover heat and water for added value. With easy access to schools, major routes, and the airport, this top-floor condo delivers bright, comfortable living in a vibrant community — ideal for both homeowners and investors alike.
| COMMUNITY | Harvest Hills |
| PROPERTY TYPE | Apartment |
| BUILDING TYPE | Low Rise (2-4 stories) |
| STYLE | Single Level Unit |
| YEAR BUILT | 1998 |
| SQUARE FOOTAGE | 934 |
| BEDROOMS | 2 |
| BATHROOMS | 2.00 |
| BASEMENT | |
| AMENITIES | |
| APPLIANCES | Dishwasher, Dryer, Electric Stove, Range Hood, Refrigerator, Washer |
| COOLING | None |
| FIREPLACE | Gas |
| FLOORING | Hardwood |
| HEATING | Baseboard |
| LAUNDRY | In Unit |
| LOT FEATURES | |
| PARKING | Underground |
| RESTRICTIONS | Pet Restrictions or Board approval Required |
| ROOF | |
| TITLE | Fee Simple |
| BROKER | Century 21 Argos Realty |
| ROOMS | DIMENSIONS (m) | LEVEL |
|---|---|---|
| 4pc Bathroom | 4`11" x 7`3" | Main |
| 4pc Ensuite bath | 4`11" x 7`3" | Main |
| Bedroom | 9`10" x 11`1" | Main |
| Dining Room | 6`4" x 15`1" | Main |
| Kitchen | 8`7" x 8`8" | Main |
| Laundry | 5`10" x 7`3" | Main |
| Living Room | 17`10" x 12`3" | Main |
| Bedroom - Primary | 18`1" x 11`1" | Main |

