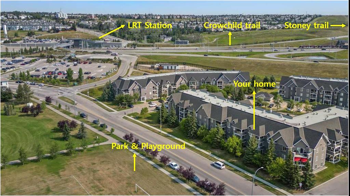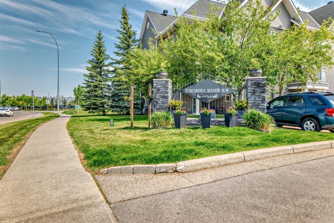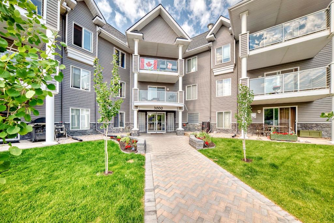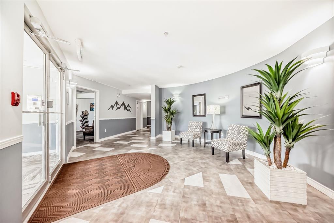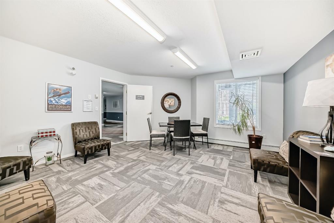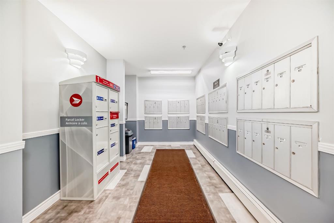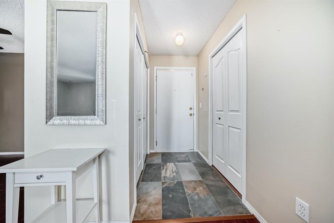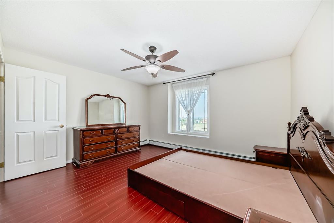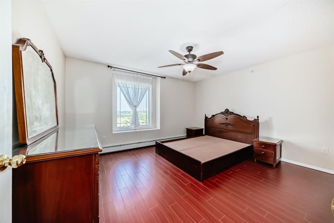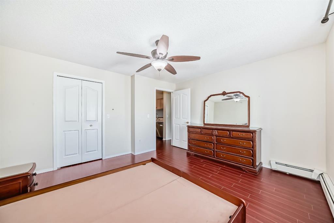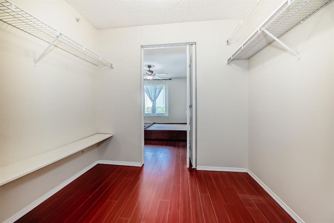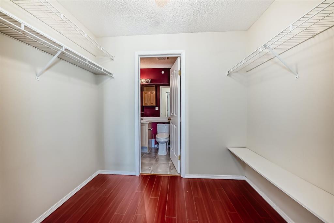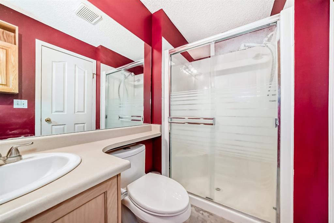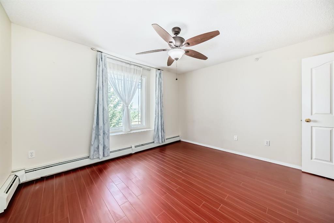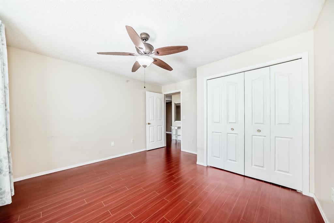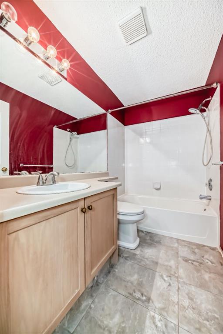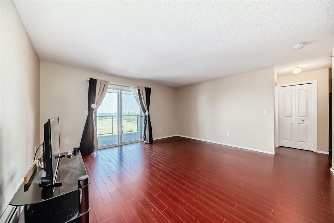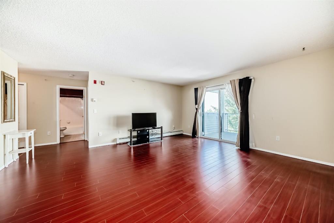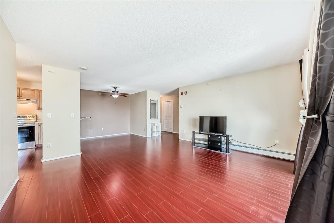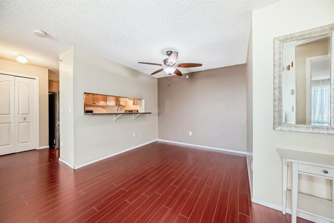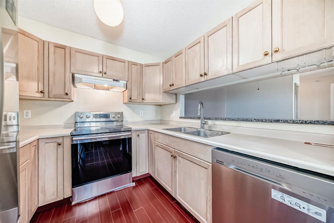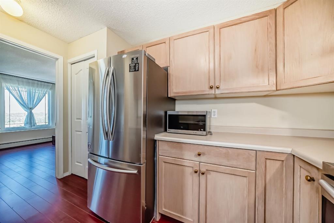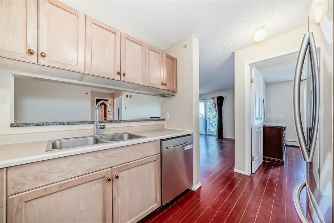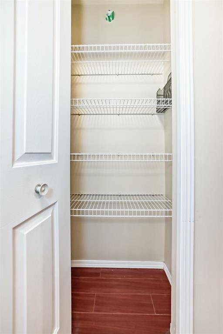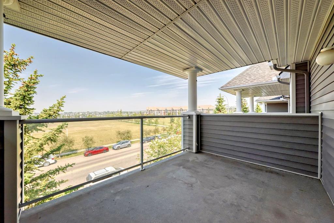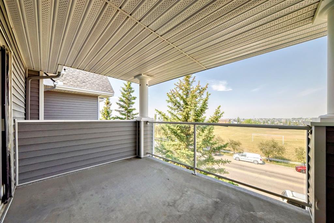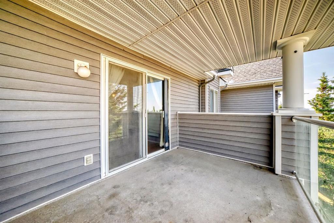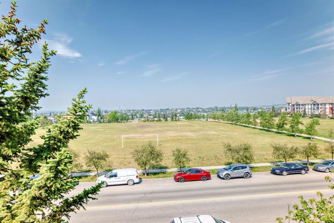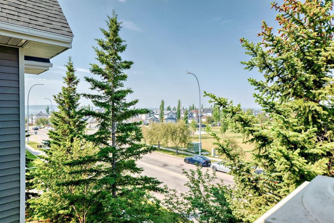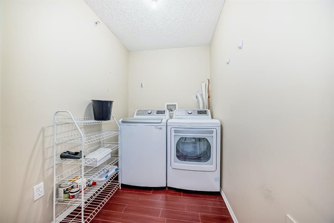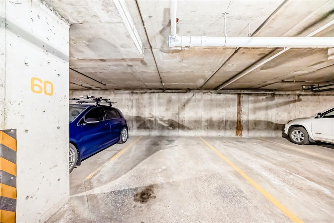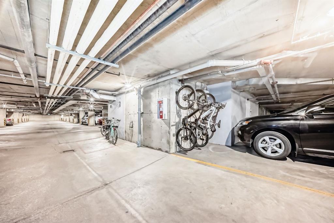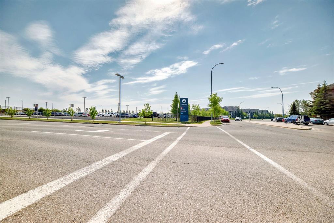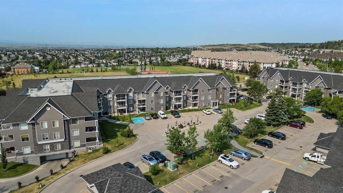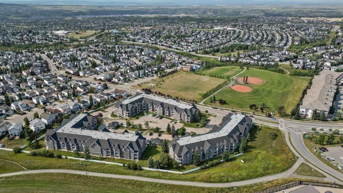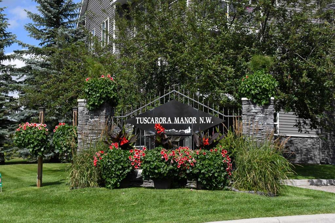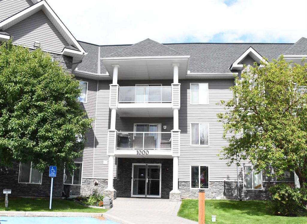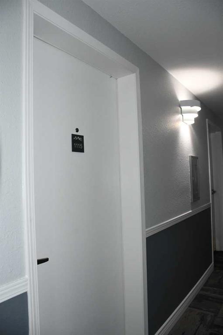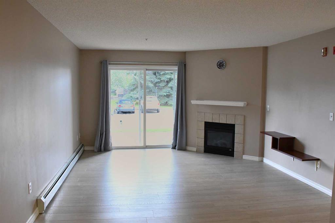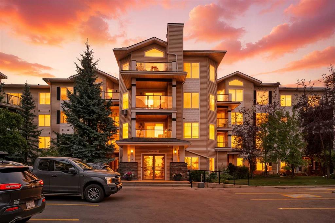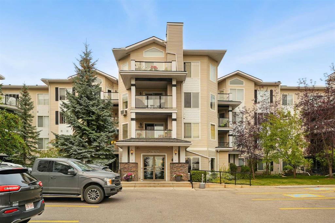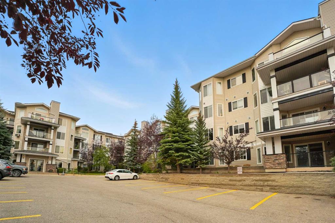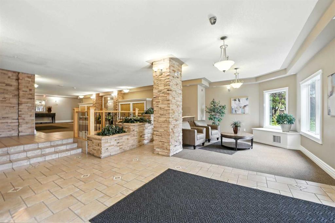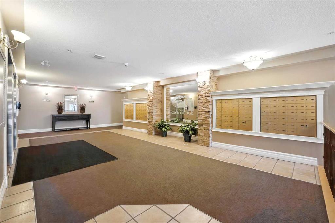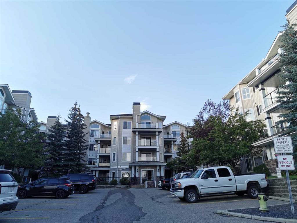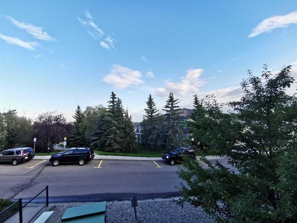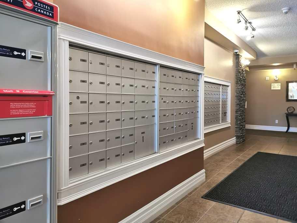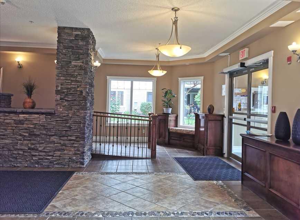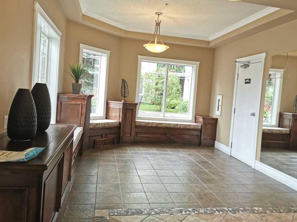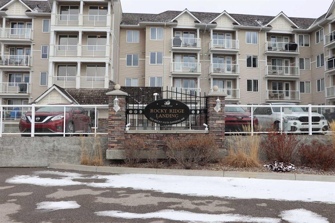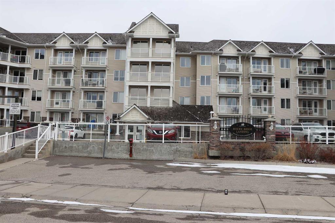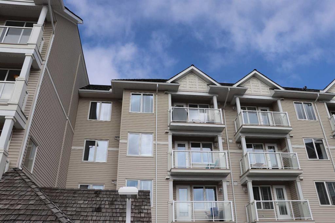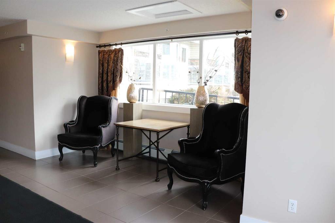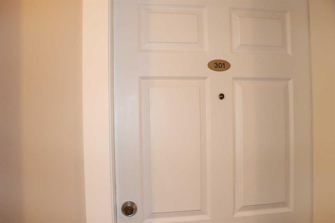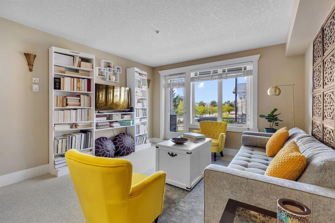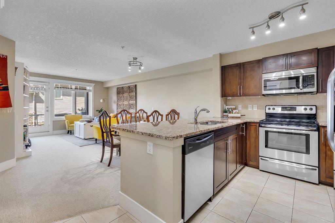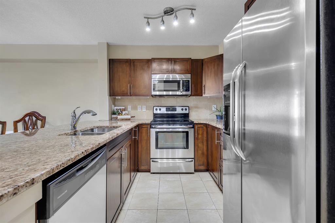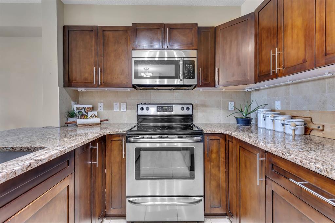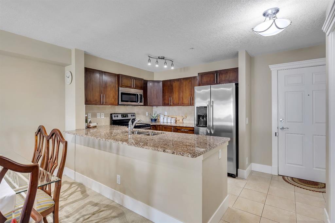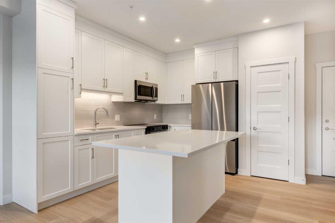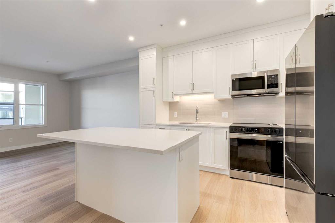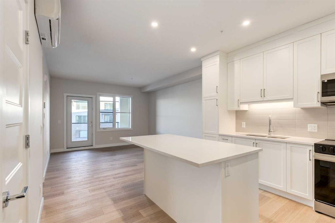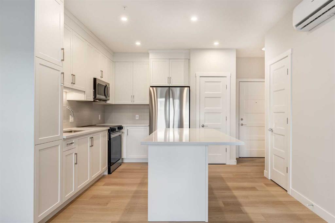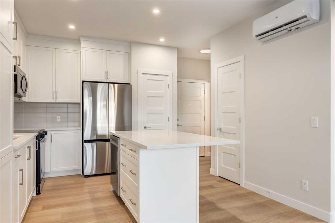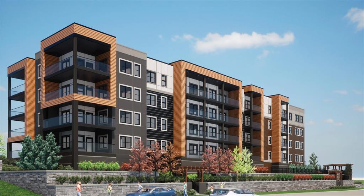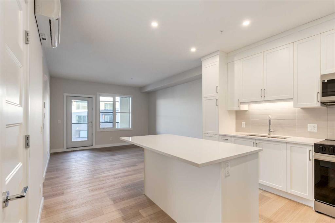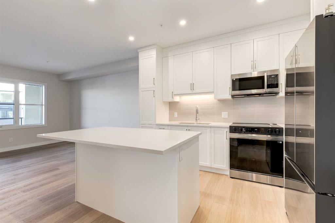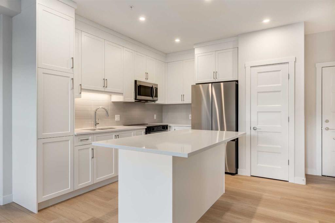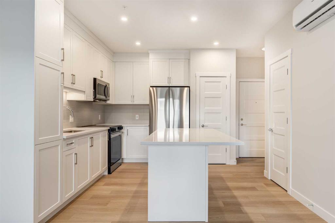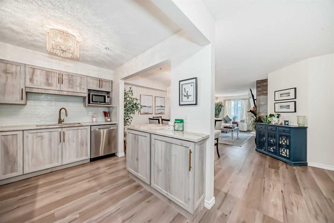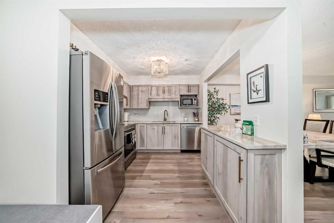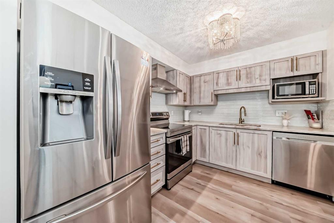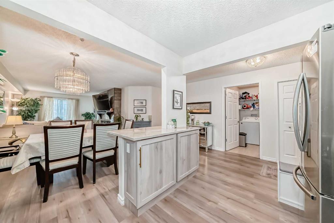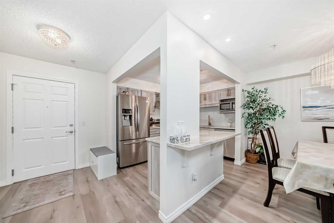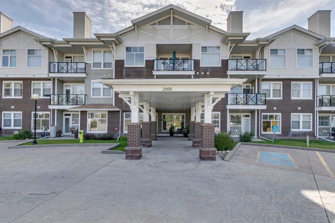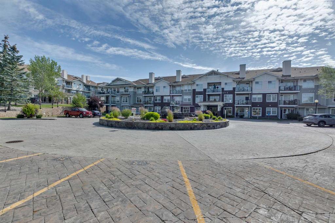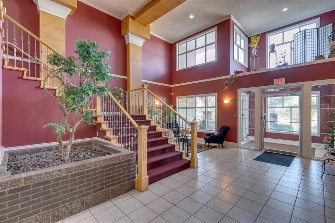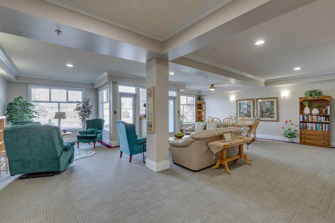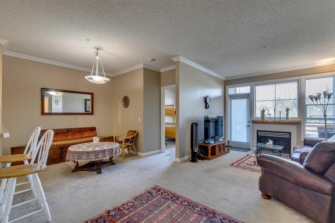3308 Tuscarora Manor NW
Calgary T3L 2J9
MLS® Number: A2229959
$ 349,000
2
BEDROOMS
2 + 0
BATHROOMS
999
SQUARE FEET
1999
YEAR BUILT
Attention investors and homebuyers! Discover this beautifully designed 2-bedroom, 2-bath condo in the highly sought-after Tuscany community. Enjoy panoramic mountain views and breathtaking sunsets from your expansive private balcony, which also overlooks parks and a playing field to the west. This prime location is just steps from scenic walking trails and only one block from the C-Train, offering both convenience and a peaceful retreat. Inside, the open-concept layout is bathed in natural light, featuring neutral tones that create a warm and inviting atmosphere. The modern kitchen with stainless appliances and spacious primary bedroom both offer stunning views, while the ensuite laundry provides ample storage. The main bath includes a luxurious soaking tub for ultimate relaxation. Parking is effortless space—one titled underground . Don’t miss this incredible opportunity to own a stylish and well-located home in one of Calgary’s most desirable neighborhoods!
| COMMUNITY | Tuscany |
| PROPERTY TYPE | Apartment |
| BUILDING TYPE | Low Rise (2-4 stories) |
| STYLE | Single Level Unit |
| YEAR BUILT | 1999 |
| SQUARE FOOTAGE | 999 |
| BEDROOMS | 2 |
| BATHROOMS | 2.00 |
| BASEMENT | |
| AMENITIES | |
| APPLIANCES | Dishwasher, Electric Range, Microwave, Range Hood, Refrigerator, Washer/Dryer, Window Coverings |
| COOLING | None |
| FIREPLACE | N/A |
| FLOORING | Laminate, Tile |
| HEATING | Baseboard |
| LAUNDRY | In Unit |
| LOT FEATURES | |
| PARKING | Underground |
| RESTRICTIONS | None Known |
| ROOF | |
| TITLE | Fee Simple |
| BROKER | First Place Realty |
| ROOMS | DIMENSIONS (m) | LEVEL |
|---|---|---|
| Bedroom - Primary | 13`8" x 12`5" | Main |
| Living Room | 15`3" x 12`10" | Main |
| Bedroom | 12`5" x 12`6" | Main |
| 4pc Bathroom | 8`0" x 4`11" | Main |
| Laundry | 7`1" x 5`5" | Main |
| Entrance | 3`11" x 6`2" | Main |
| Dining Room | 9`5" x 8`11" | Main |
| Kitchen | 8`7" x 8`4" | Main |
| 3pc Ensuite bath | 8`0" x 5`0" | Main |
| Walk-In Closet | 8`2" x 5`8" | Main |
| Balcony | 11`9" x 8`1" | Main |
| Pantry | 1`4" x 2`11" | Main |

