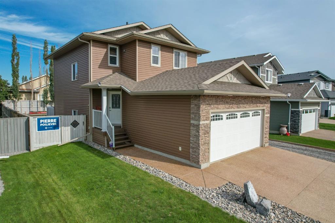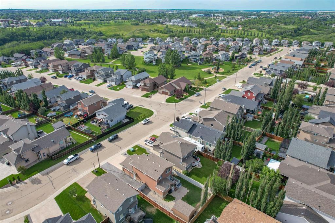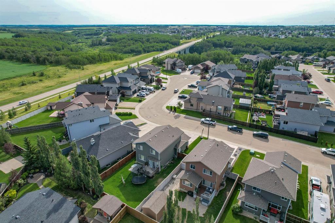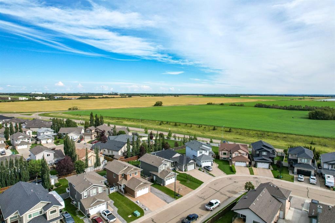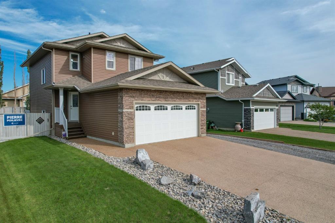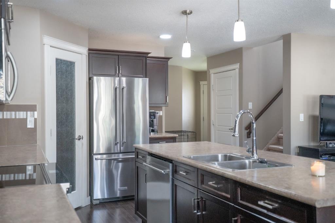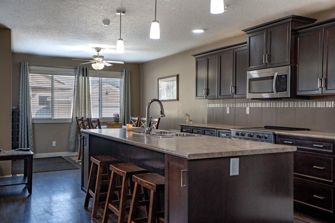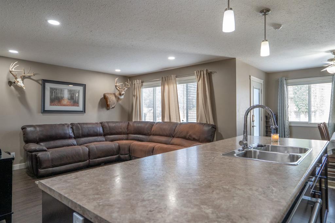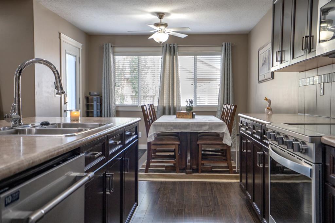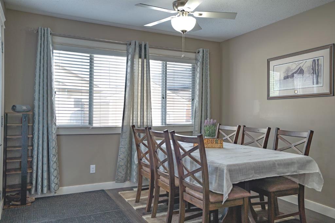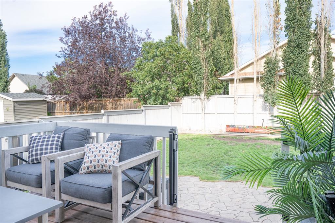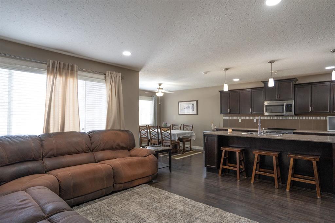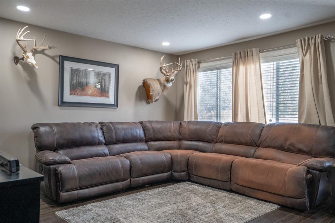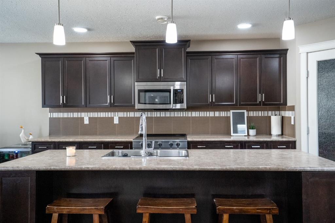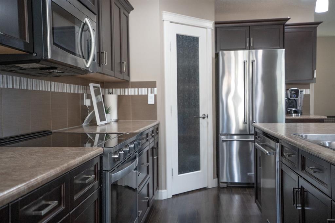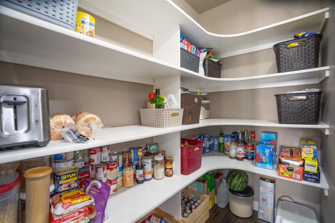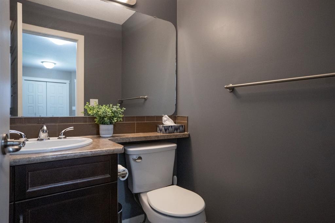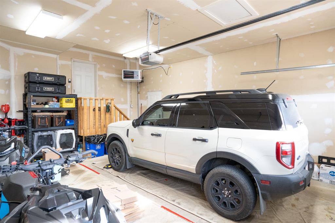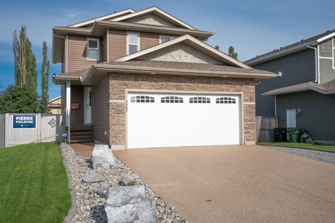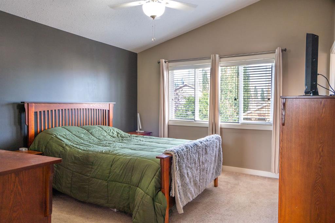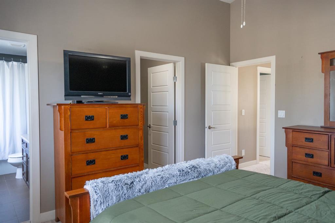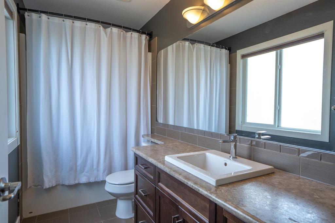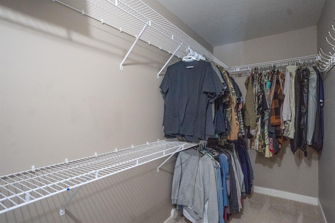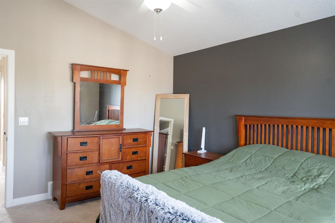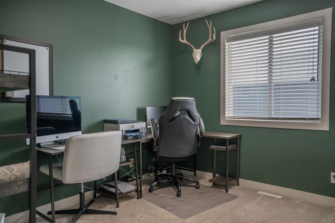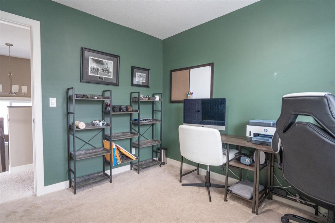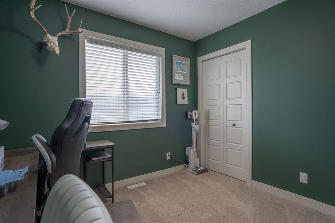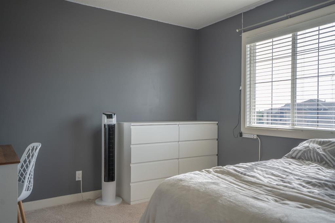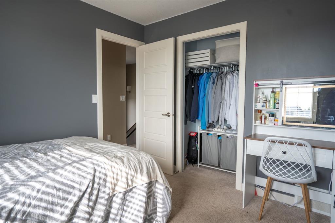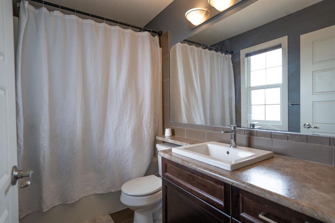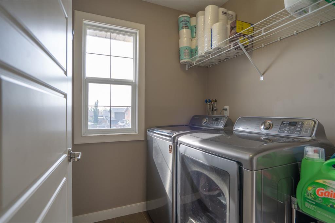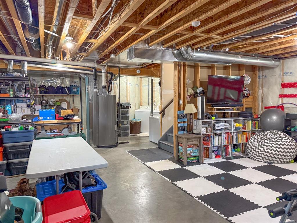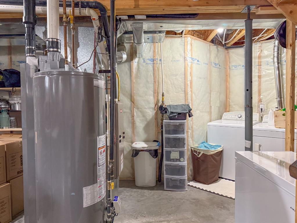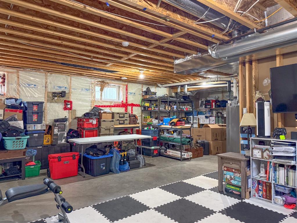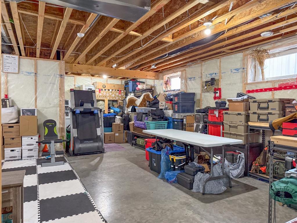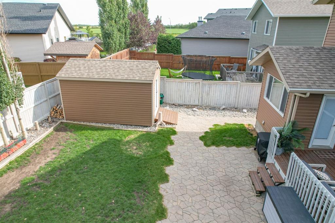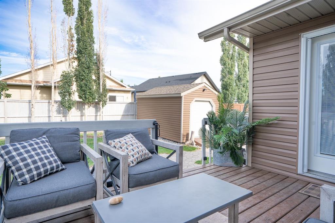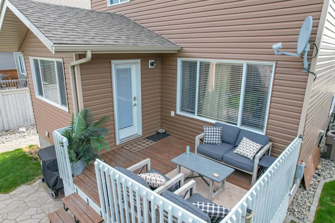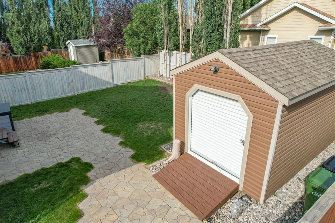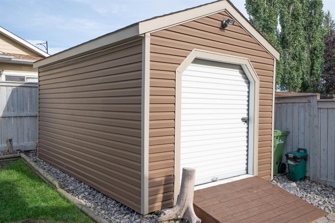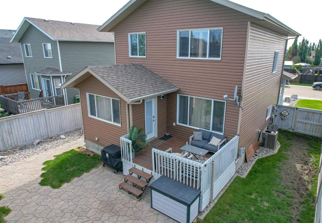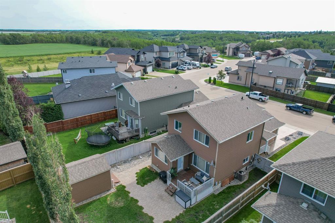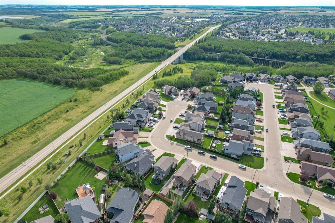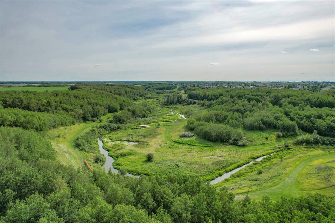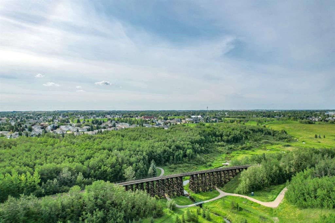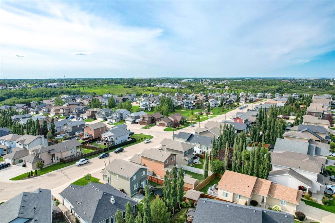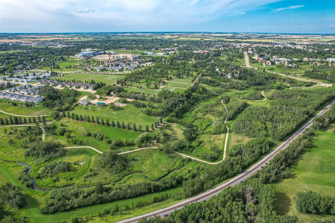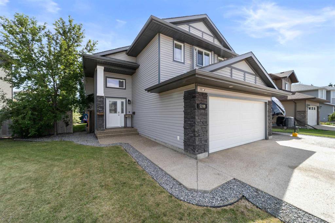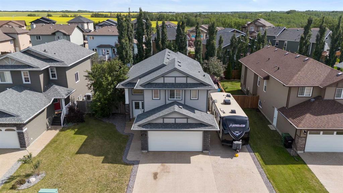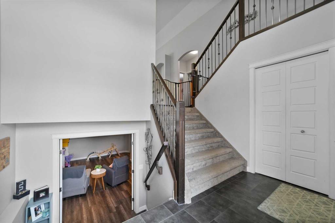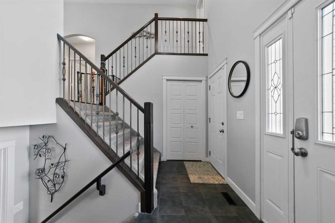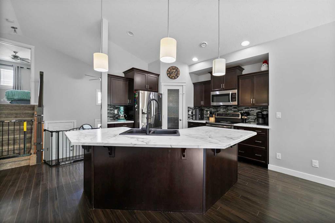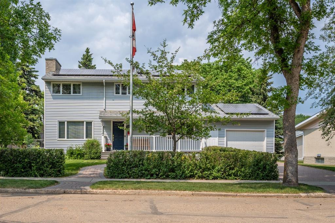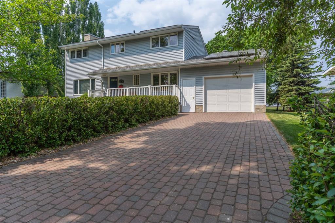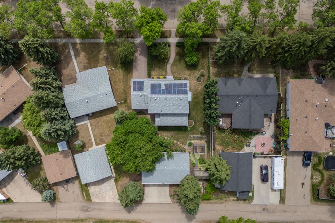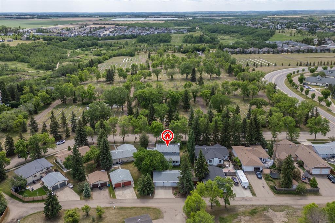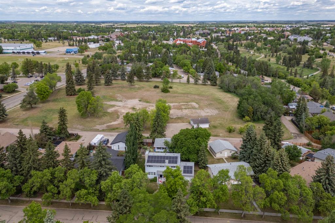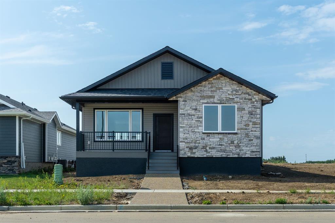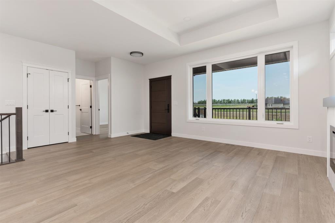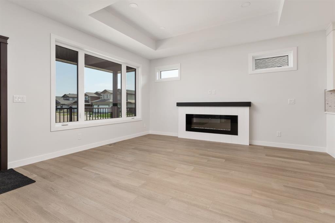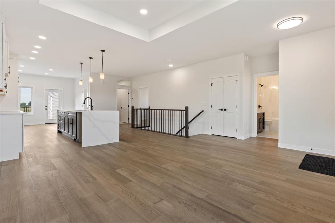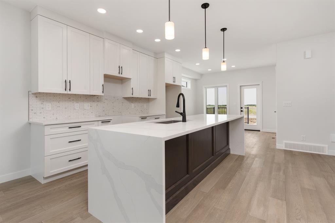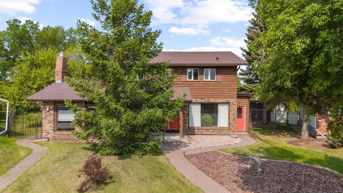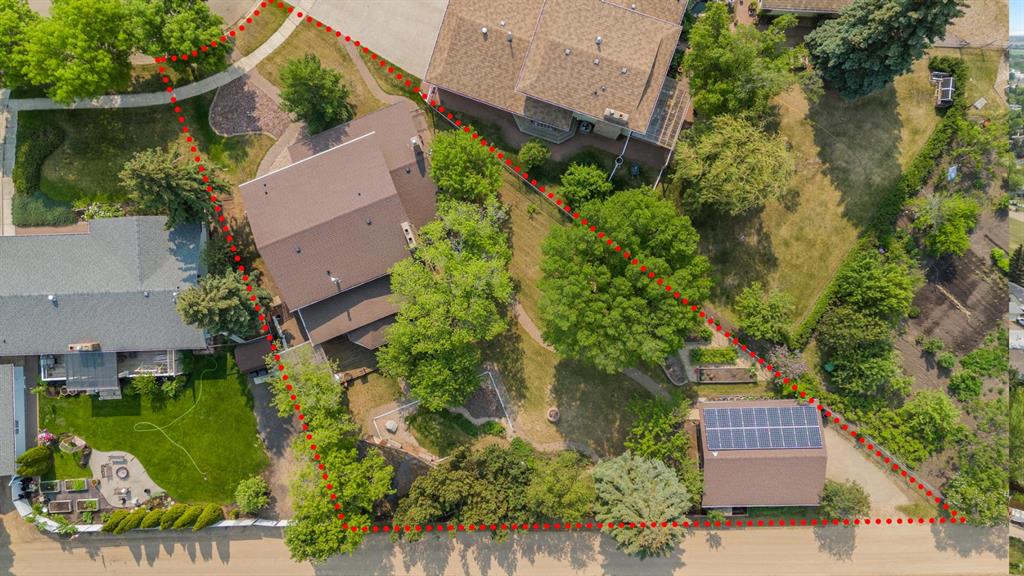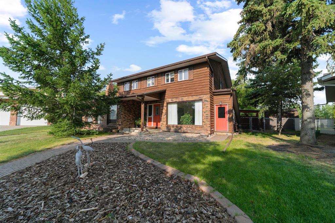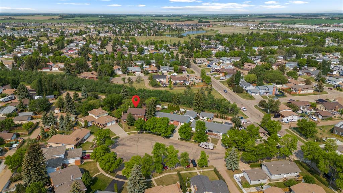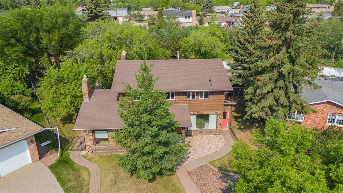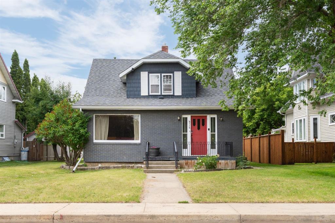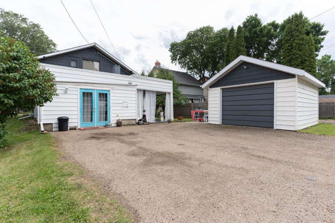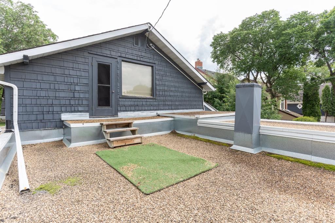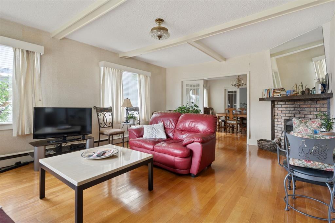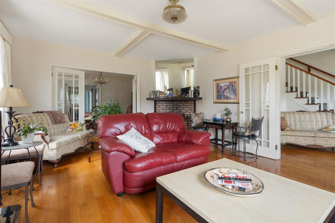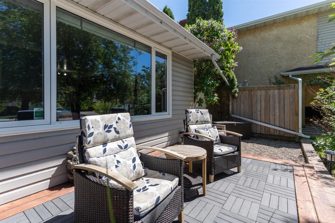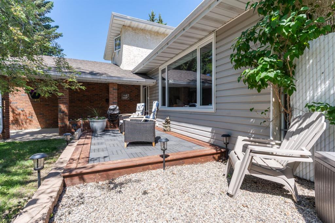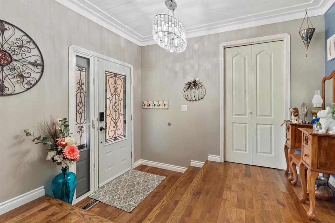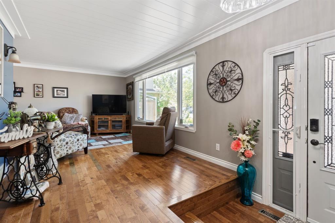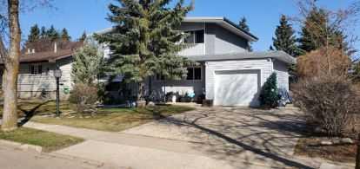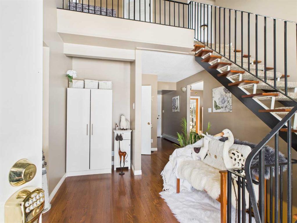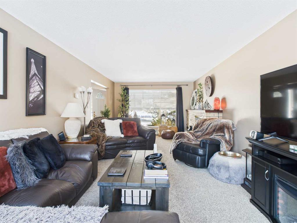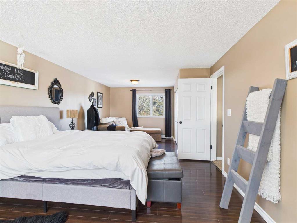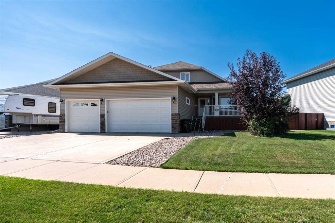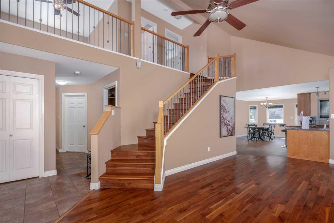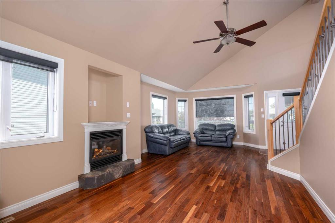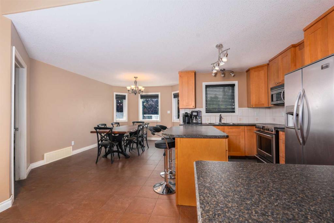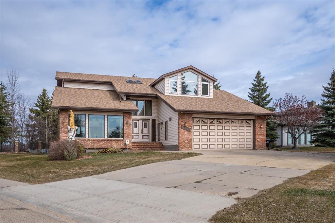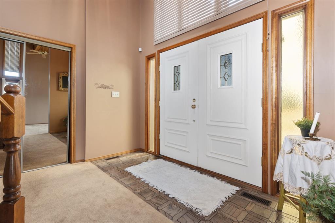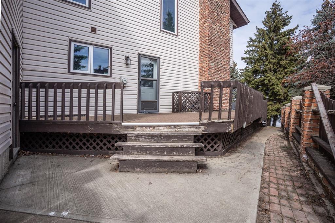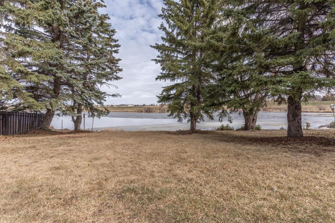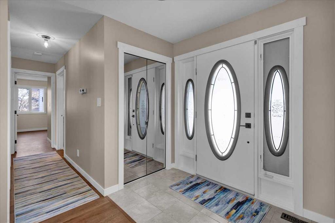3307 52nd Street
Camrose T4V 4E2
MLS® Number: A2248193
$ 540,000
3
BEDROOMS
2 + 1
BATHROOMS
1,607
SQUARE FEET
2011
YEAR BUILT
WELCOME TO ALBERTA! One of the sharpest houses in one of the most attractive neighbourhoods in one of the best cities in the best province in.. THE WORLD! This is a Zetsen home and features a stellar open concept main floor, with a stunning kitchen, premium stainless appliances and beautiful finishes all throughout. A spacious front entry welcoming you in and a main floor bathroom plus a dynamite attached, heated garage. Upstairs, a big Master bedroom checks all the boxes with a four piece ensuite a big walk-in closet and east facing windows to capitalize on that delicious morning sun.. Two more bedrooms and another four piece bathroom up here render this beautiful home suitable for a family, the laundry is the cherry on top. Downstairs, ANOTHER laundry (Can't have too many), meticulously well kept services and loads of potential for you to add another couple bedrooms or a bathroom. Enjoy your beautiful backyard from your deck out the back of the kitchen, or the patio on ground level. A very healthy 10'X16' shed with lights and power keep the pressure off the garage. Complete with an RV pad, wiring for a hot tub, Air Conditioning and lastly- a transfer panel to run the home off a generator should the need ever arise. Parks and greenery adorn the neighbourhood of Creekview. The Valley, the Trestle Bridge and all of Camrose' glorious trails are just step away and the countryside is at your doorstep. If Heaven ain't a lot like Creekview, I don't want to go!
| COMMUNITY | Creekview |
| PROPERTY TYPE | Detached |
| BUILDING TYPE | House |
| STYLE | Bungalow |
| YEAR BUILT | 2011 |
| SQUARE FOOTAGE | 1,607 |
| BEDROOMS | 3 |
| BATHROOMS | 3.00 |
| BASEMENT | Full, Unfinished |
| AMENITIES | |
| APPLIANCES | Dishwasher, Microwave, Refrigerator, Stove(s), Washer/Dryer |
| COOLING | Central Air |
| FIREPLACE | N/A |
| FLOORING | Carpet, Laminate, Tile |
| HEATING | Forced Air, Natural Gas |
| LAUNDRY | In Basement, Multiple Locations, Upper Level |
| LOT FEATURES | Back Yard, City Lot, Cul-De-Sac, Landscaped, Level, Street Lighting |
| PARKING | Double Garage Attached, Off Street, Parking Pad |
| RESTRICTIONS | None Known |
| ROOF | Asphalt Shingle |
| TITLE | Fee Simple |
| BROKER | Alberta Realty Inc. |
| ROOMS | DIMENSIONS (m) | LEVEL |
|---|---|---|
| Laundry | 9`0" x 10`0" | Basement |
| Entrance | 15`3" x 4`11" | Main |
| 2pc Bathroom | 4`11" x 4`11" | Main |
| Eat in Kitchen | 25`11" x 22`11" | Main |
| Bedroom - Primary | 14`1" x 12`2" | Upper |
| Walk-In Closet | 10`5" x 9`7" | Upper |
| 4pc Ensuite bath | 10`5" x 4`11" | Upper |
| Bedroom | 10`5" x 9`7" | Upper |
| Bedroom | 10`5" x 9`11" | Upper |
| 4pc Bathroom | 8`7" x 4`11" | Upper |
| Laundry | 5`8" x 5`7" | Upper |

