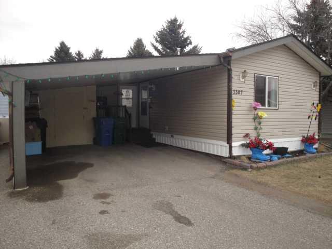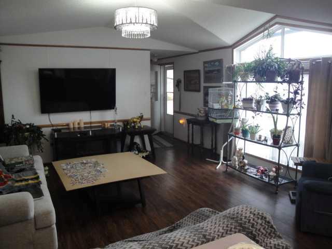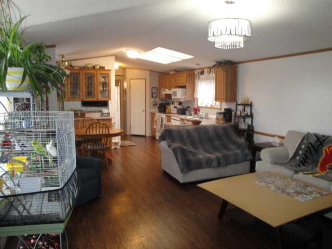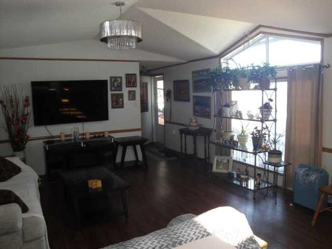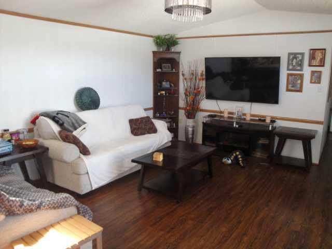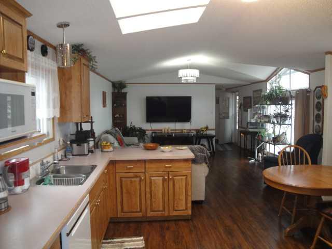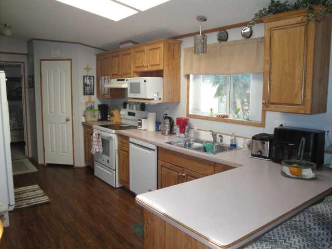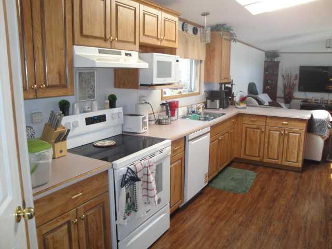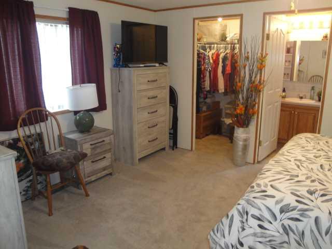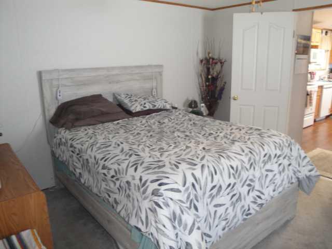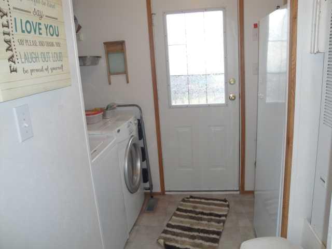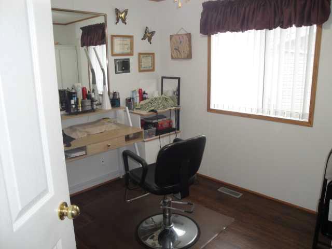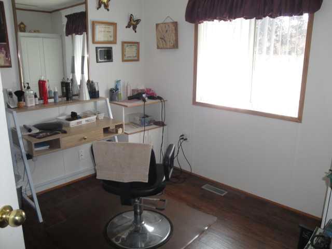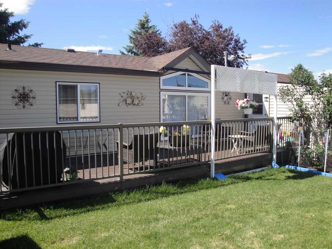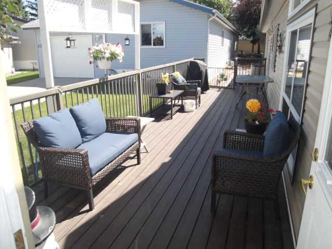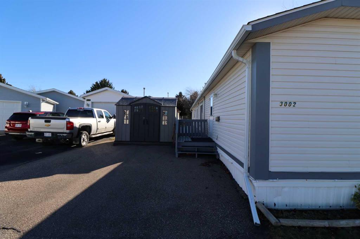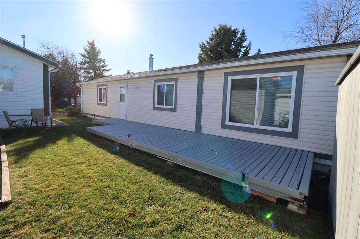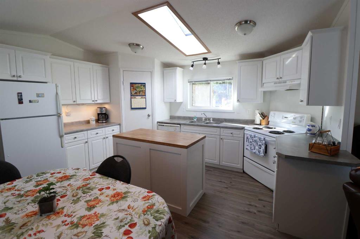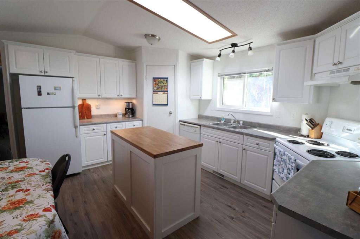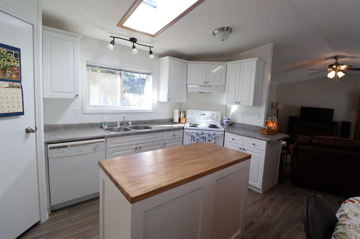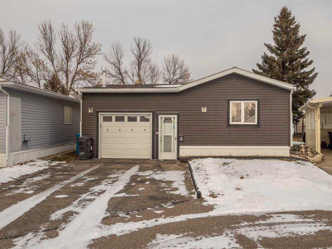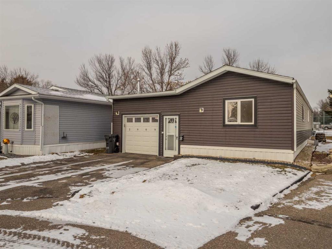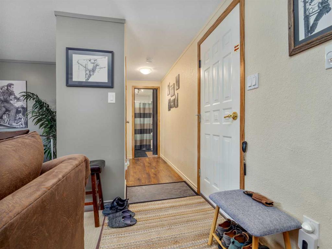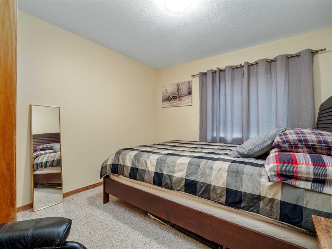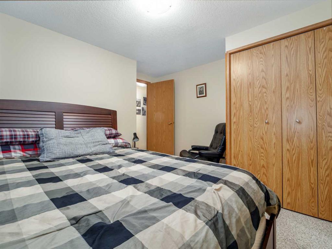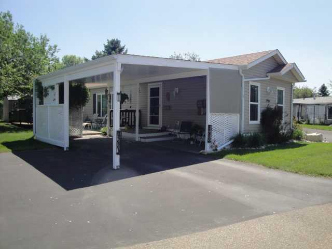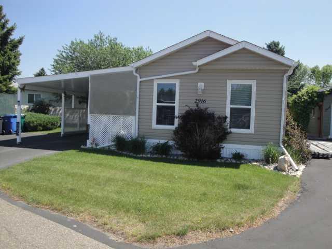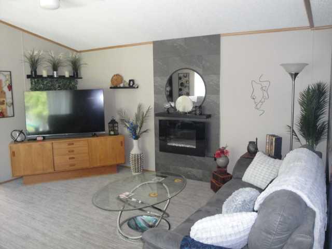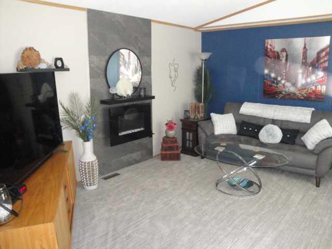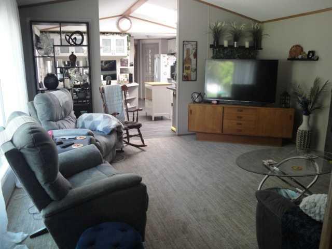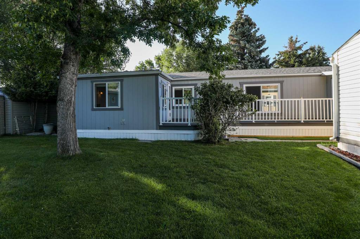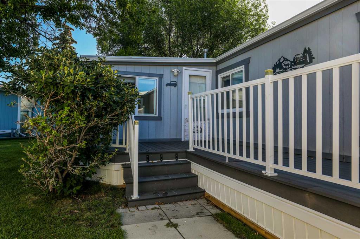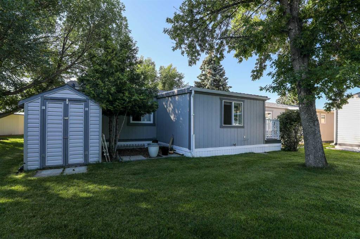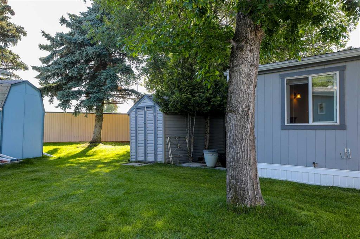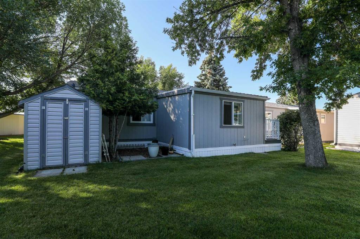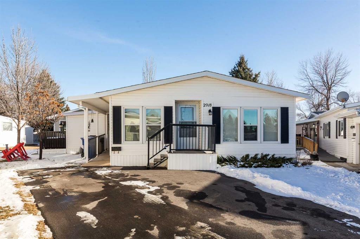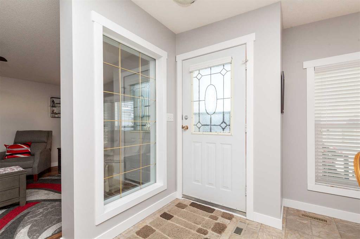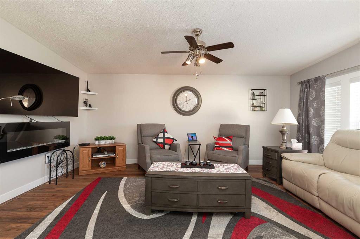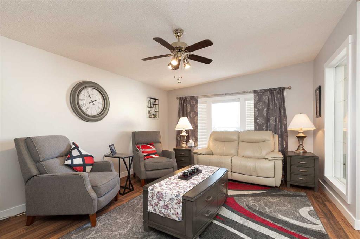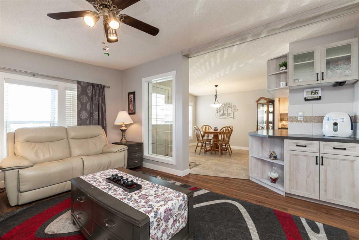3307 31st Street S
Lethbridge T1K 7K3
MLS® Number: A2276645
$ 229,900
3
BEDROOMS
2 + 0
BATHROOMS
1,216
SQUARE FEET
2002
YEAR BUILT
Welcome to this beautifully maintained 1216 sq ft mobile home, nestled in a vibrant 55+ community. Designed for comfort and ease, this home features three generously sized bedrooms and two full bathrooms, including a serene 4-piece ensuite. The open-concept layout with stylish laminate flooring offers a fresh, modern feel, while central air conditioning keeps things comfortable year-round. The kitchen is equipped with a newer stove and dishwasher, making meal prep and cleanup a breeze. A spacious enclosed carport with extra storage and an oversized deck provides the perfect space for enjoying sunny afternoons or hosting gatherings. Additional highlights include abundant natural light throughout and a handy storage shed. Located just minutes from shopping and essential amenities, this low-maintenance home is a wonderful opportunity to downsize without compromise. Buyer must be approved by Parkbridge Estates management.
| COMMUNITY | Park Bridge Estates |
| PROPERTY TYPE | Mobile |
| BUILDING TYPE | Manufactured House |
| STYLE | Single Wide Mobile Home |
| YEAR BUILT | 2002 |
| SQUARE FOOTAGE | 1,216 |
| BEDROOMS | 3 |
| BATHROOMS | 2.00 |
| BASEMENT | |
| AMENITIES | |
| APPLIANCES | Dishwasher, Refrigerator, Stove(s), Washer/Dryer |
| COOLING | Central Air |
| FIREPLACE | N/A |
| FLOORING | Laminate |
| HEATING | Forced Air |
| LAUNDRY | Laundry Room |
| LOT FEATURES | |
| PARKING | Carport |
| RESTRICTIONS | Landlord Approval |
| ROOF | Asphalt Shingle |
| TITLE | |
| BROKER | RE/MAX REAL ESTATE - LETHBRIDGE |
| ROOMS | DIMENSIONS (m) | LEVEL |
|---|---|---|
| Kitchen With Eating Area | 9`5" x 14`10" | Main |
| Living Room | 16`0" x 14`10" | Main |
| Bedroom - Primary | 11`0" x 14`10" | Main |
| Bedroom | 9`4" x 8`2" | Main |
| Bedroom | 9`7" x 9`6" | Main |
| 4pc Bathroom | 0`0" x 0`0" | Main |
| 4pc Ensuite bath | 0`0" x 0`0" | Main |

