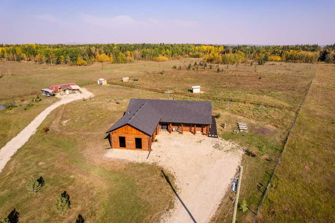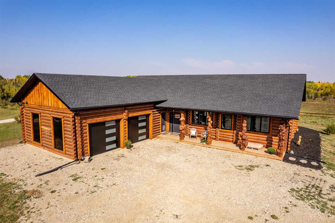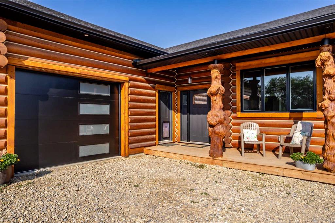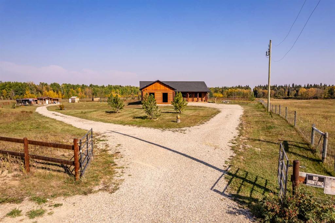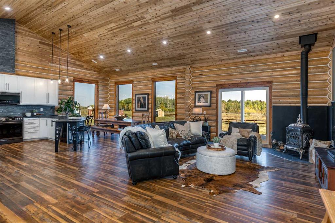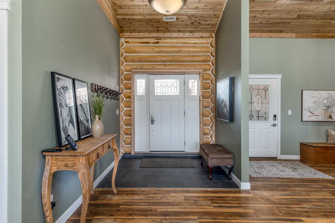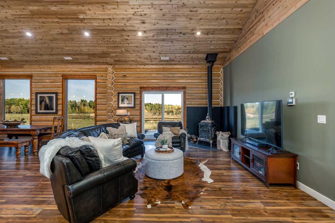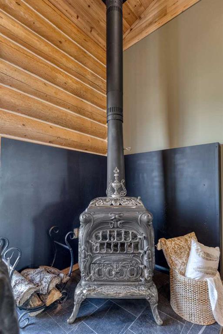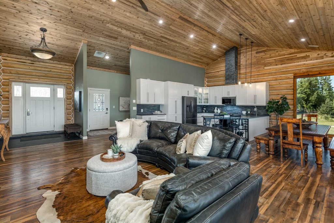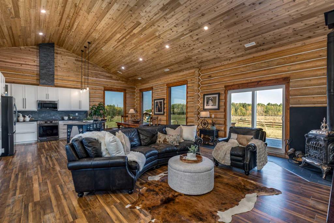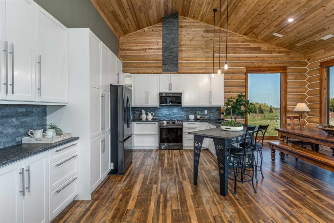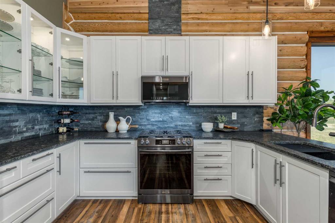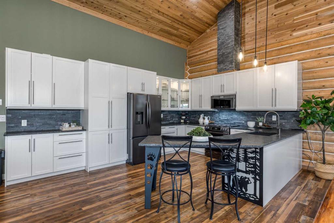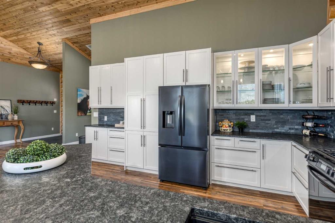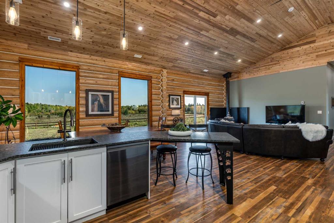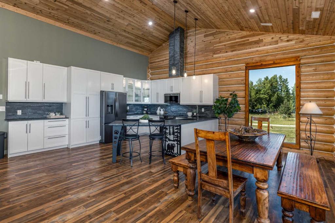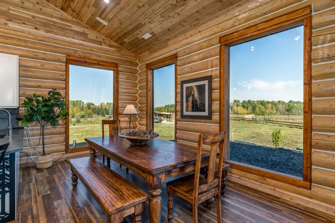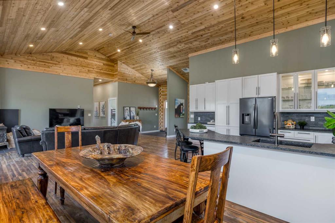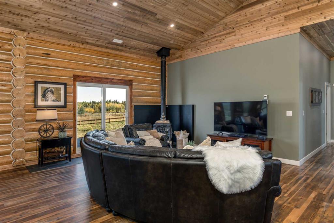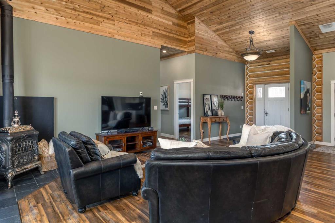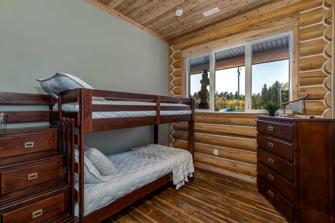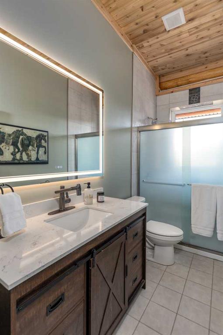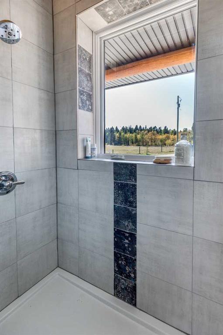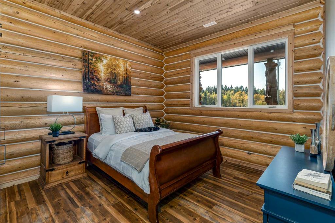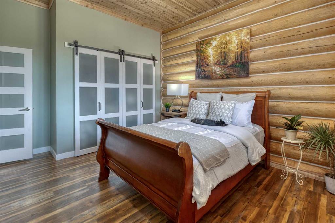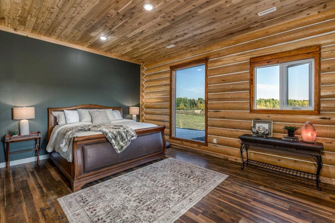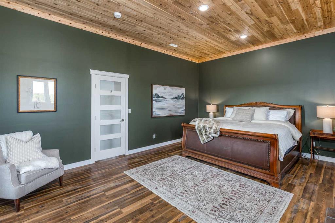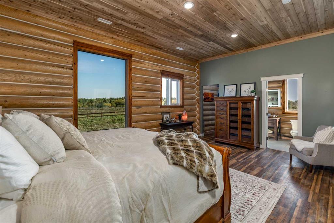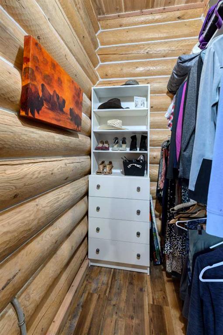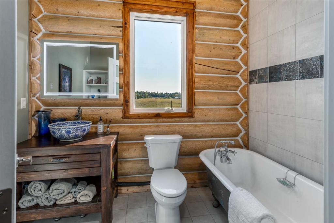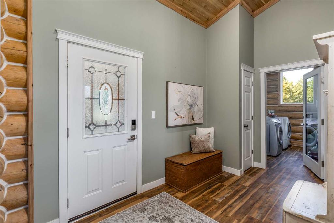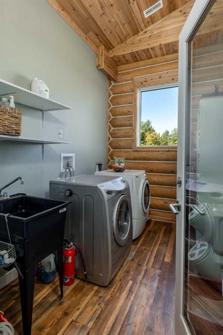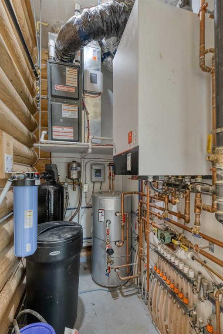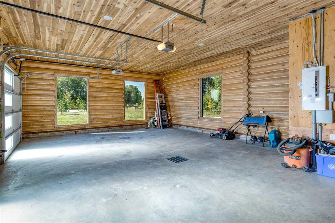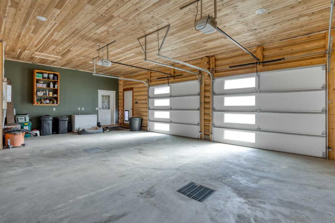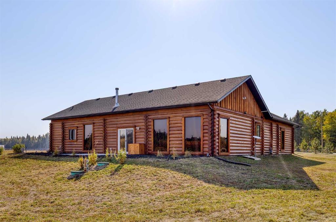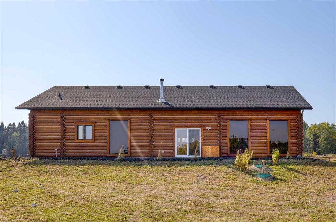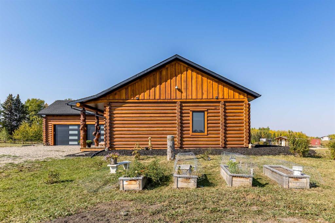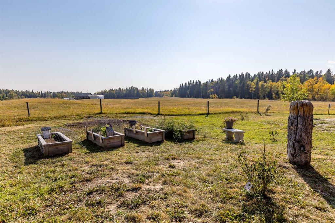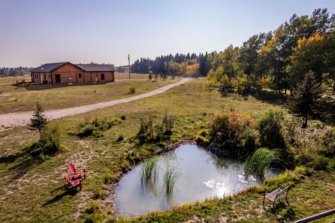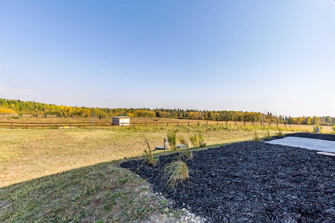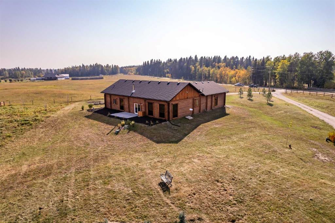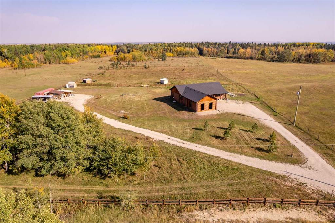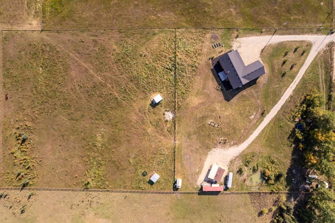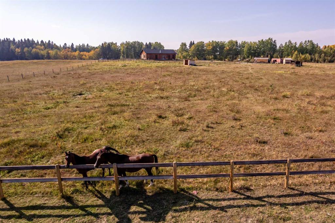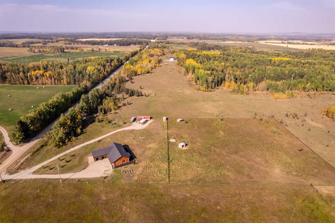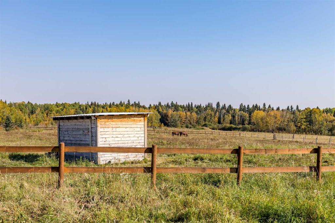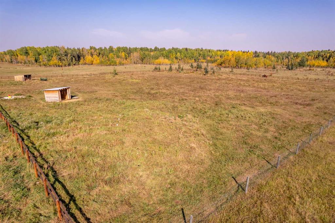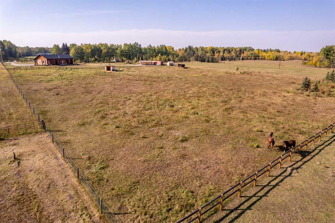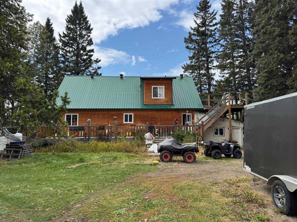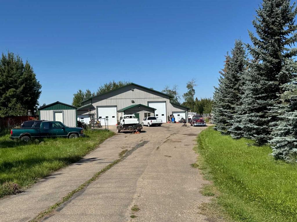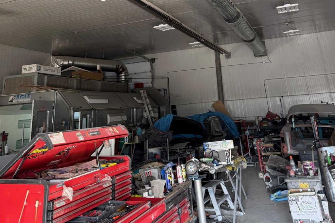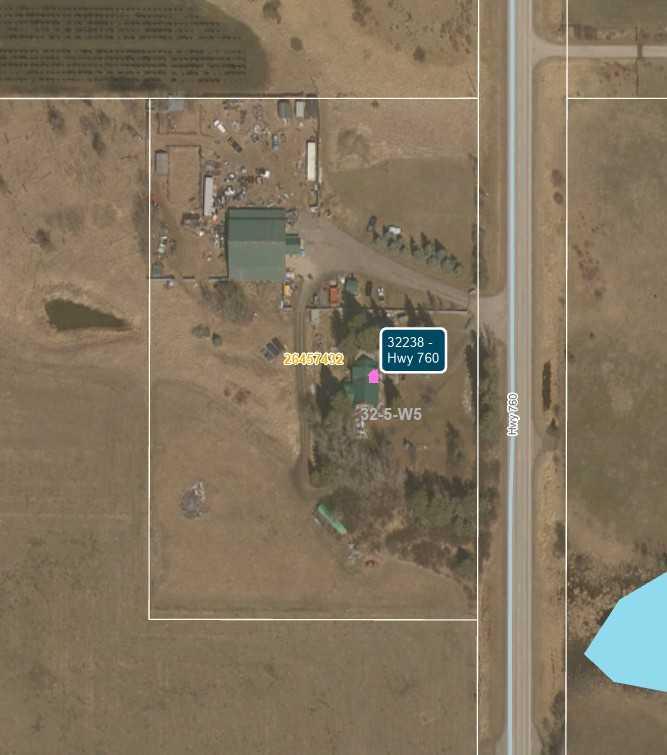32101 Range Road 50
Rural Mountain View County T0M0W0
MLS® Number: A2259318
$ 1,099,000
3
BEDROOMS
2 + 0
BATHROOMS
1,742
SQUARE FEET
2023
YEAR BUILT
Welcome to Wood Spirit Ranch - a beautiful horse ready property where quality meets quiet comfort. Experience the perfect blend of rustic charm and modern comfort in this stunning log home, crafted from beautiful spruce and pine logs and designed with slab-on-grade construction and in-floor heating throughout. Set on 5 fully fenced acres complete with paddocks, auto-waterers and horse shelters, this property is a dream for horse lovers or anyone craving country living with contemporary convenience. This is the only parcel out of the quarter allowing for concentrated livestock (1 animal unit per acre). Step onto the welcoming front porch and into a bright, open-concept living space where timeless details meet modern finishes. The living room features a beautifully restored 1920s wood-burning stove as its centerpiece, complemented by warm wood-clad vaulted ceilings and tempered, tinted windows that offer added privacy and style. The kitchen is as functional as it is striking, showcasing crisp white cabinetry, granite countertops with a leather finish and stainless steel appliances. Insulated interior walls ensure comfort and quiet throughout the home. This 3-bedroom, 2-bath layout includes a double attached garage with huge windows which fill the space with light, man door, doggy door and drains leading to a catchment system beneath. The home also offers a boiler system, HRV and a convenient laundry rough-in with hot and cold taps in the garage. Outside, you will find thoughtful touches that make this property stand out even more. A tranquil pond with its own thriving ecosystem invites you to relax and enjoy nature, while raised garden beds provide the perfect space for growing your own produce. The property also includes a prepared gravel pad currently where the cabin sits serviced with electrical and water. With every detail carefully considered, from the tinted windows to the vibrant outdoor spaces, this property offers a rare opportunity to enjoy modern log-home living with authentic country charm.
| COMMUNITY | |
| PROPERTY TYPE | Detached |
| BUILDING TYPE | House |
| STYLE | Acreage with Residence, Bungalow |
| YEAR BUILT | 2023 |
| SQUARE FOOTAGE | 1,742 |
| BEDROOMS | 3 |
| BATHROOMS | 2.00 |
| BASEMENT | None |
| AMENITIES | |
| APPLIANCES | Dishwasher, Dryer, Garage Control(s), Microwave, Refrigerator, Washer |
| COOLING | None |
| FIREPLACE | Living Room, Wood Burning Stove |
| FLOORING | Ceramic Tile, Vinyl Plank |
| HEATING | Boiler, In Floor |
| LAUNDRY | Main Level |
| LOT FEATURES | Few Trees, Landscaped, Lawn, Native Plants, Pasture |
| PARKING | Double Garage Attached, Gravel Driveway |
| RESTRICTIONS | Utility Right Of Way |
| ROOF | Asphalt Shingle |
| TITLE | Fee Simple |
| BROKER | CIR Realty |
| ROOMS | DIMENSIONS (m) | LEVEL |
|---|---|---|
| 3pc Bathroom | 5`0" x 10`3" | Main |
| 3pc Ensuite bath | 6`4" x 9`1" | Main |
| Bedroom | 9`5" x 10`6" | Main |
| Bedroom | 12`2" x 14`9" | Main |
| Dining Room | 17`4" x 9`9" | Main |
| Foyer | 7`9" x 5`10" | Main |
| Kitchen | 17`4" x 12`3" | Main |
| Laundry | 9`9" x 6`11" | Main |
| Living Room | 15`5" x 23`6" | Main |
| Bedroom - Primary | 19`9" x 14`1" | Main |
| Furnace/Utility Room | 4`7" x 7`8" | Main |

