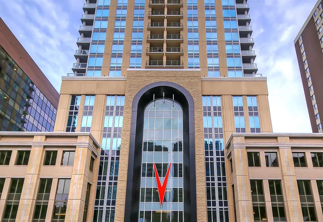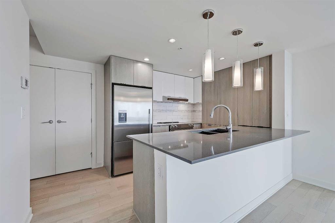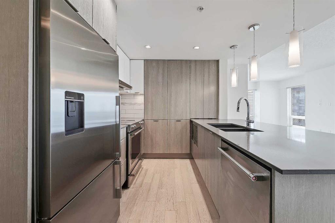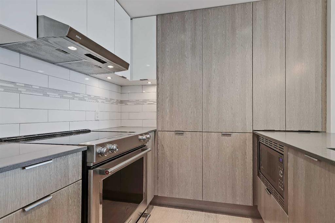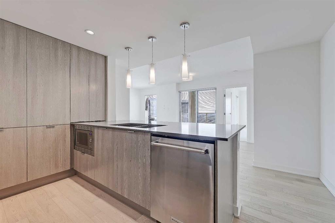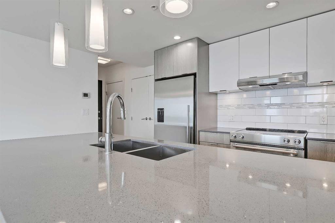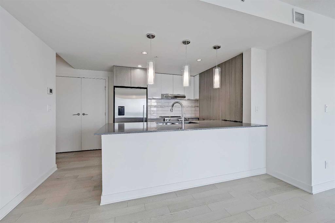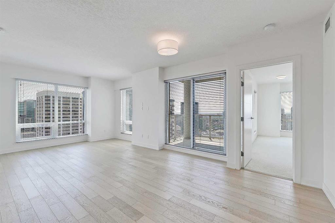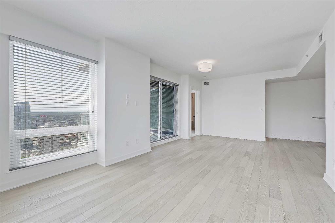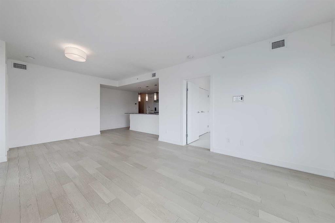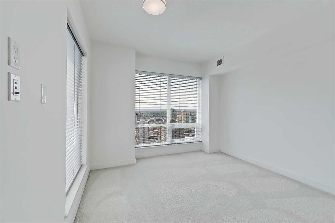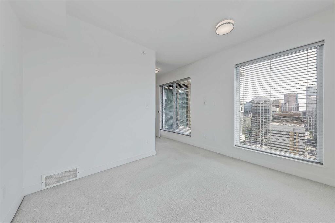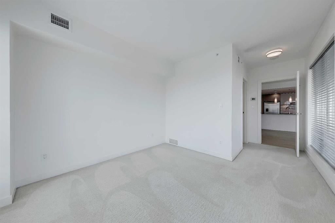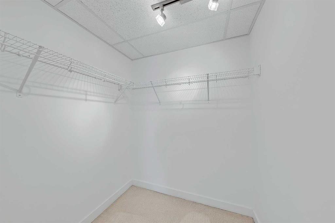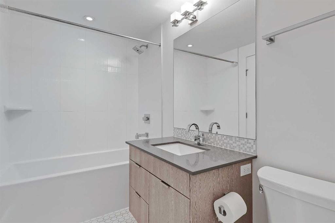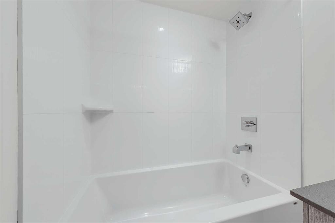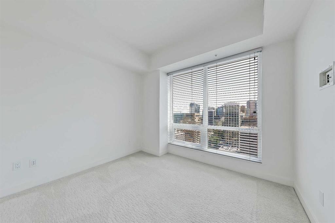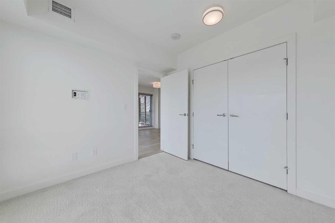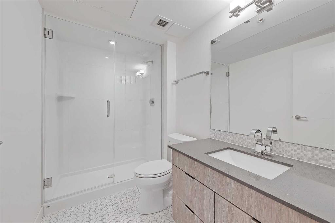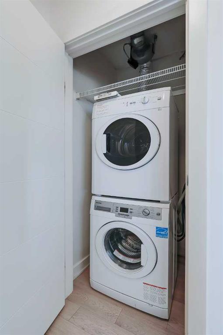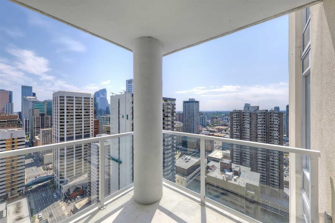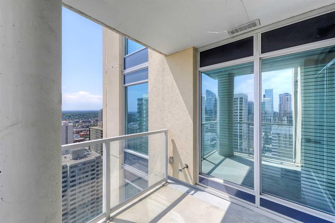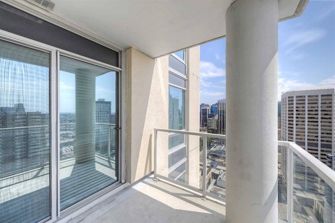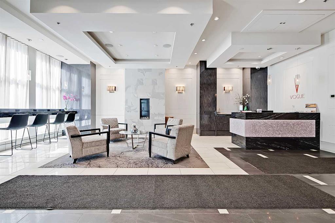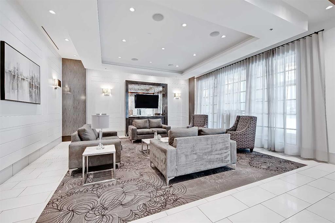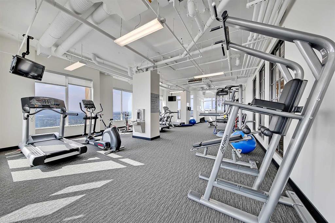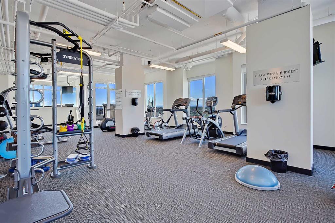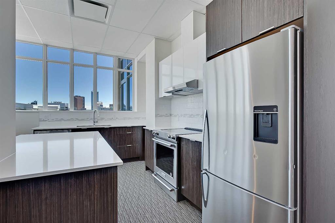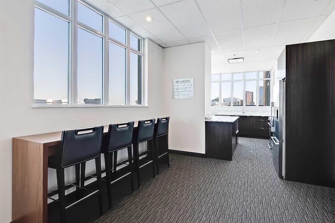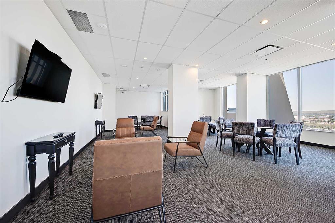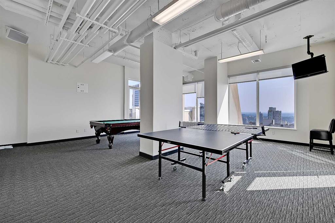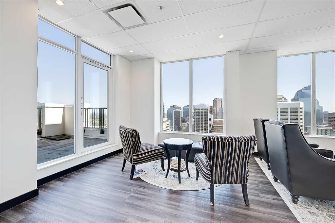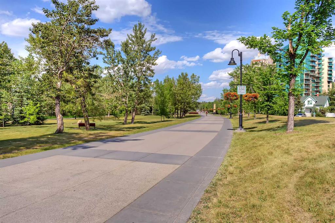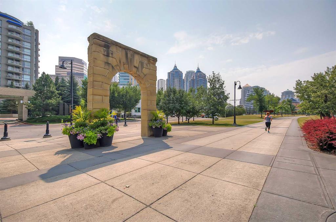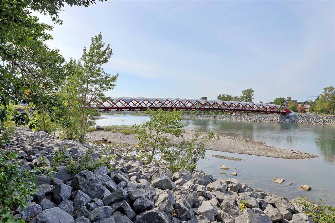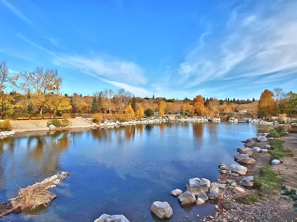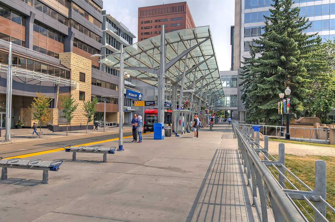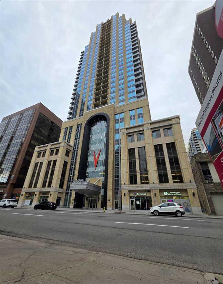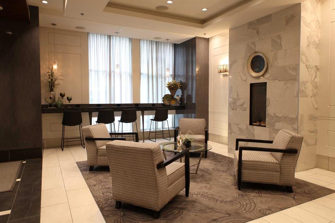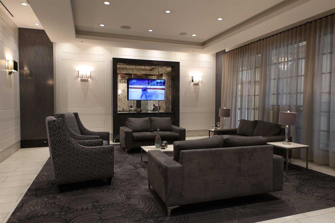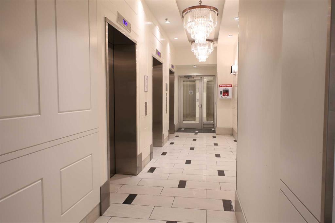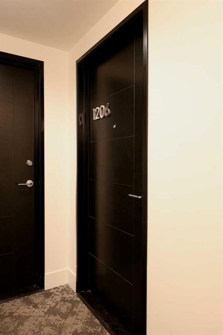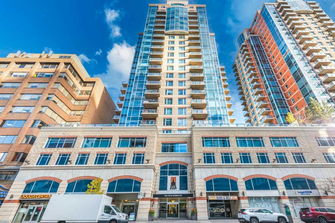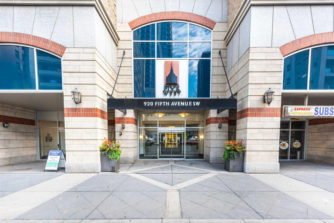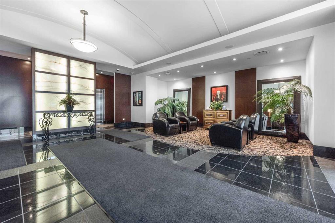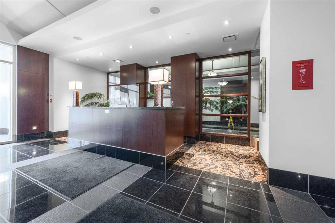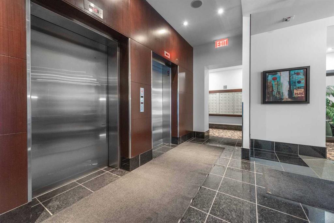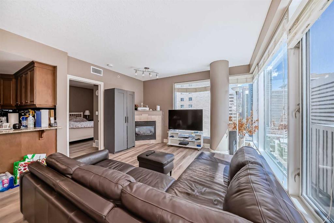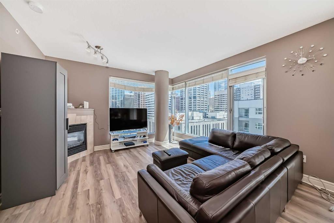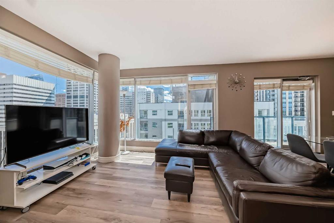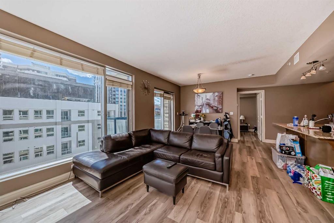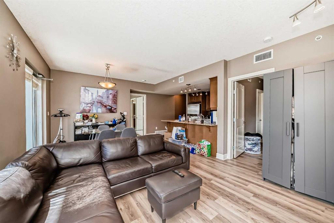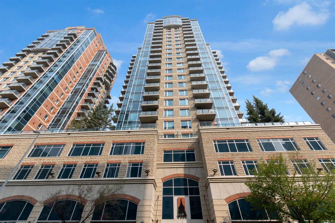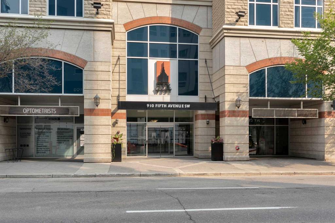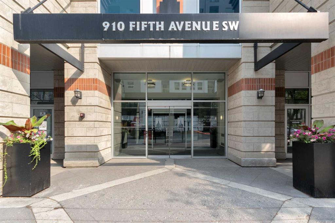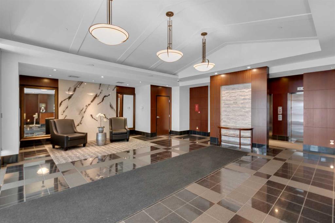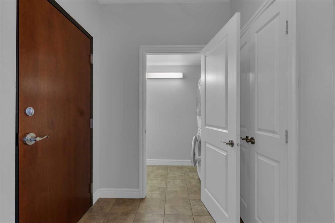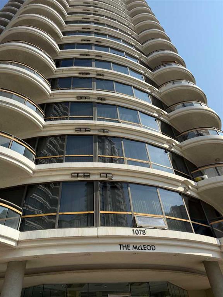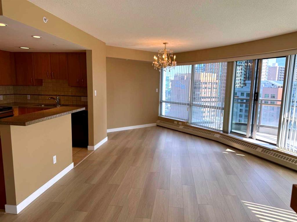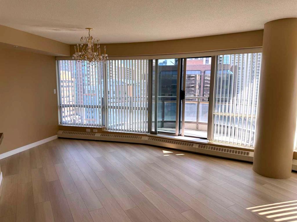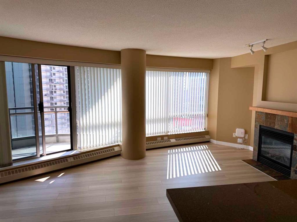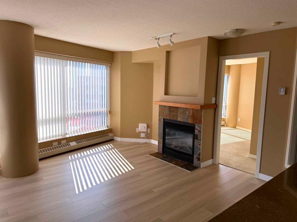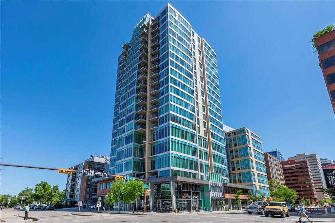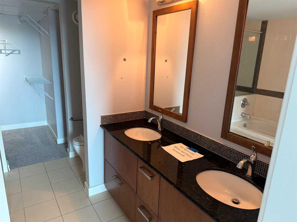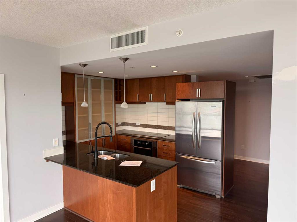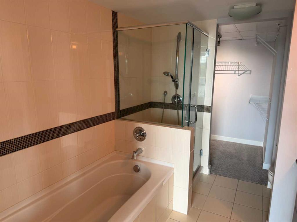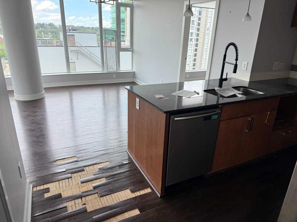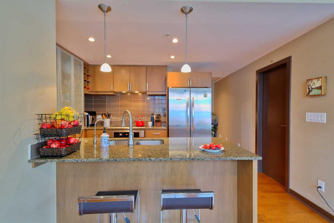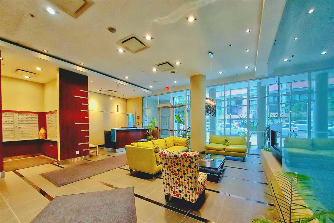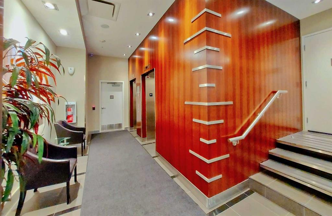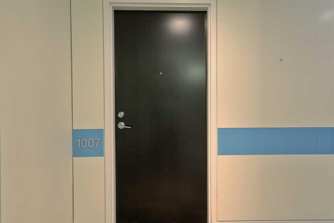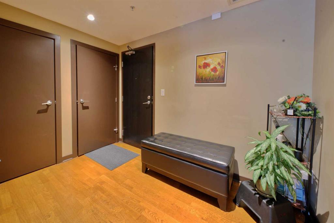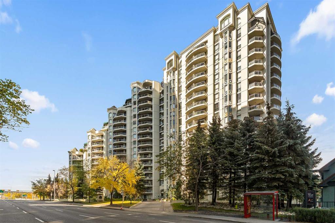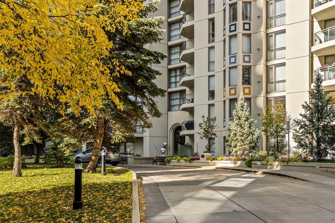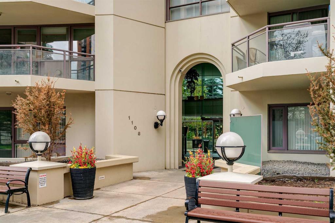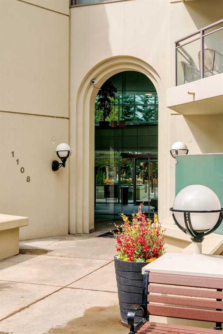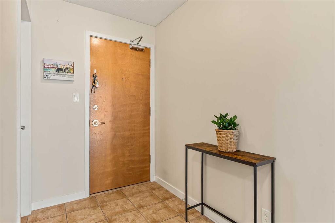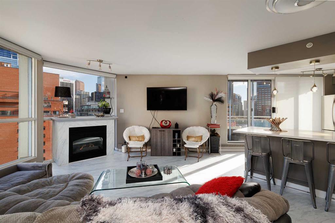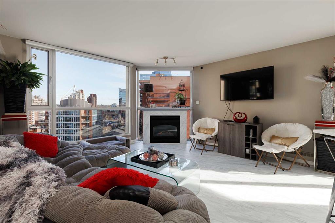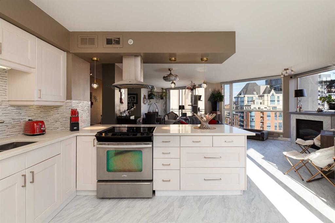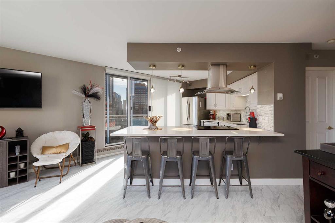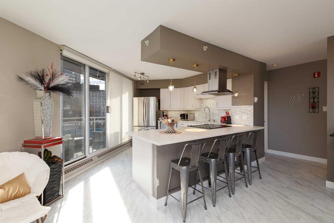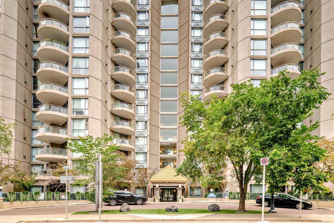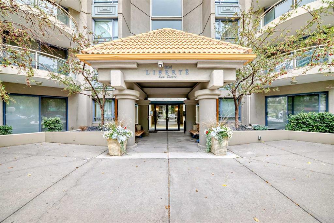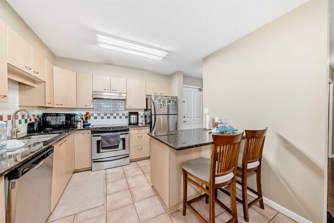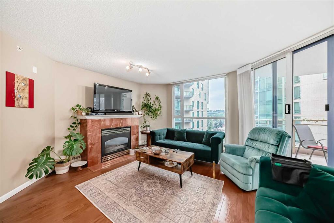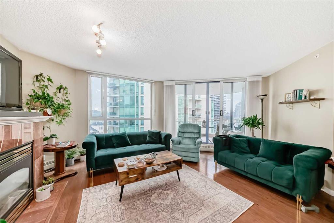3206, 930 6 Avenue SW
Calgary T2P 1J3
MLS® Number: A2253683
$ 474,900
2
BEDROOMS
2 + 0
BATHROOMS
880
SQUARE FEET
2017
YEAR BUILT
*VISIT MULTIMEDIA LINK FOR FULL DETAILS, INCLUDING IMMERSIVE 3D TOUR & FLOORPLANS!* Welcome to VOGUE! SOUTHEAST-facing 2-bed, 2-bath condo in upscale VOGUE w/ stunning PANORAMIC CITY SKYLINE VIEWS from the 32nd floor! Sun-drenched & open concept, this bright unit is filled with natural light & has engineered hardwood flooring in the main areas. Two-tone cabinets w/ modern hardware & under cabinet lighting, quartz counters, subway tile backsplash, dual basin undermount S/S sink, & S/S appliances, including a built-in Panasonic microwave, Kitchenaid stove w/ flat cooktop & dishwasher, & a Fisher Paykel fridge can be found in the open kitchen. The open main living area also features painted ceilings, floor-to-ceiling windows, & a covered balcony w/ gas line for a BBQ & panoramic views of downtown Calgary. Flanked bedrooms offer extra privacy. Primary suite features plush carpet, large windows w/ panoramic views, a generous walk-in closet, & a 4-pc ensuite w/ hexagon tile floors, modern vanity, quartz counter, undermount sink w/ modern faucet, tile backsplash, & fully tiled tub/shower. The 2nd bedroom also has plush carpet, a generous closet, & large windows w/ panoramic views. The main 3-pc bath features hexagon tile floors, modern vanity, quartz counter, undermount sink w/ modern faucet, & oversized glass shower w/ full height tile. Complete w/ in-suite laundry, a titled indoor parking stall in the heated parkade, & a storage locker. VOGUE is a high-end building w/ a ton of amenities, including central A/C, an elegant formal lobby, full-time concierge, gym, billiards, large party room w/ kitchen, yoga studio, 36th floor Sky Lounge, & multiple rooftop terraces. Surrounded by parks, transit, the LRT, shopping & more, & within walking distance to the downtown core & all Kensington shops & services – this location offers the best urban lifestyle in the Downtown Commercial Core.
| COMMUNITY | Downtown Commercial Core |
| PROPERTY TYPE | Apartment |
| BUILDING TYPE | High Rise (5+ stories) |
| STYLE | Single Level Unit |
| YEAR BUILT | 2017 |
| SQUARE FOOTAGE | 880 |
| BEDROOMS | 2 |
| BATHROOMS | 2.00 |
| BASEMENT | |
| AMENITIES | |
| APPLIANCES | Dishwasher, Dryer, Electric Stove, Microwave, Range Hood, Refrigerator, Washer, Window Coverings |
| COOLING | Central Air |
| FIREPLACE | N/A |
| FLOORING | Carpet, Hardwood, Tile |
| HEATING | Fan Coil |
| LAUNDRY | In Unit |
| LOT FEATURES | |
| PARKING | Parkade, Stall |
| RESTRICTIONS | Pet Restrictions or Board approval Required |
| ROOF | |
| TITLE | Fee Simple |
| BROKER | RE/MAX House of Real Estate |
| ROOMS | DIMENSIONS (m) | LEVEL |
|---|---|---|
| Living Room | 11`11" x 11`4" | Main |
| Kitchen | 9`4" x 9`2" | Main |
| Dining Room | 11`3" x 9`8" | Main |
| Bedroom - Primary | 11`0" x 10`10" | Main |
| Bedroom | 9`11" x 9`8" | Main |
| Laundry | 3`3" x 3`2" | Main |
| 3pc Bathroom | 8`11" x 5`5" | Main |
| 4pc Ensuite bath | 8`11" x 5`5" | Main |

