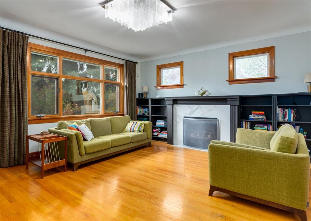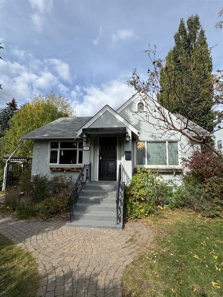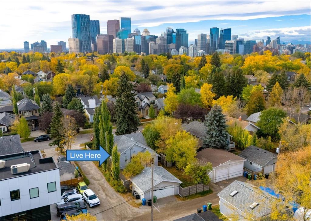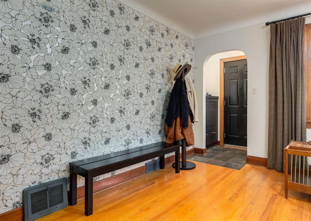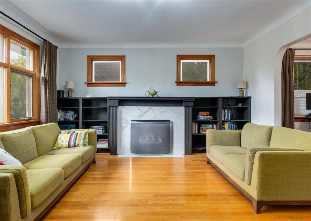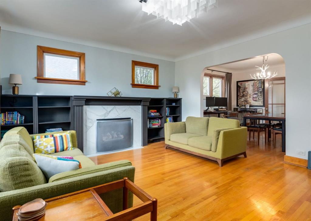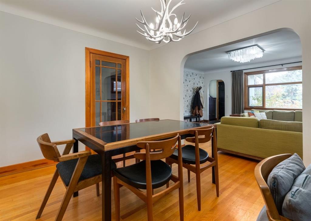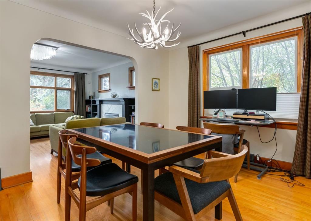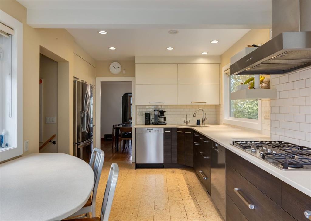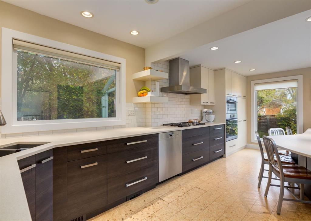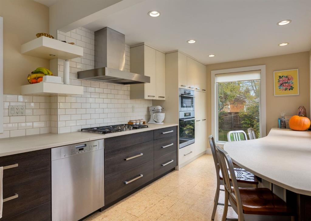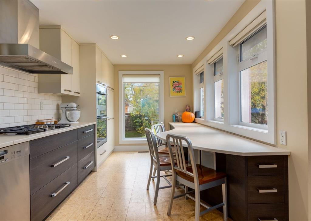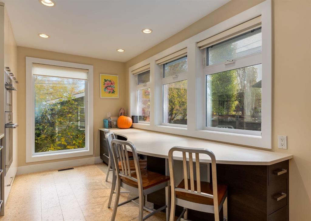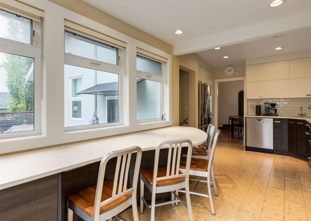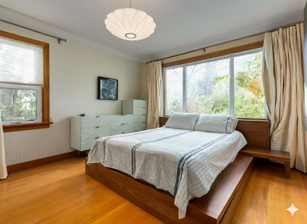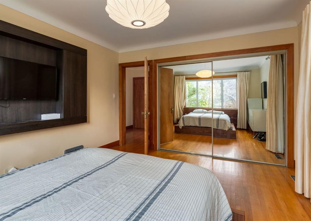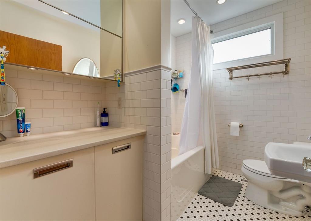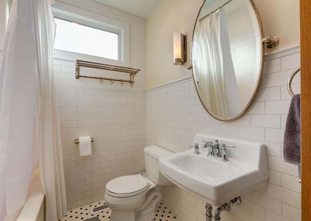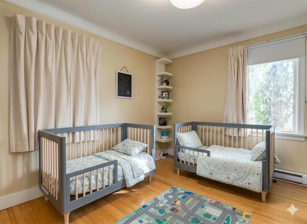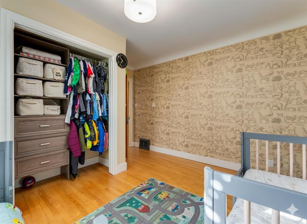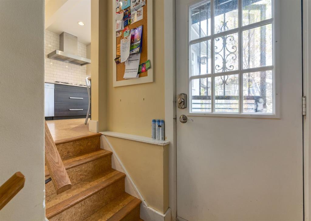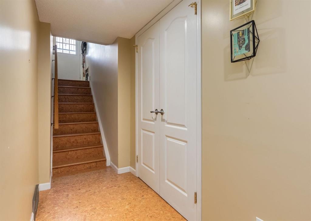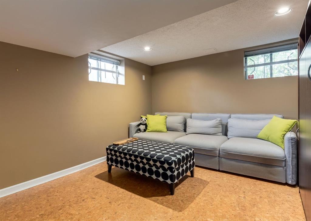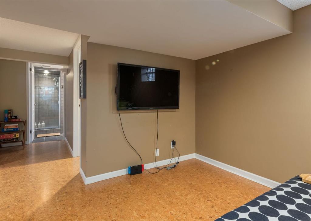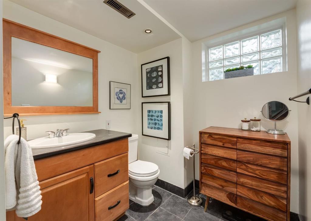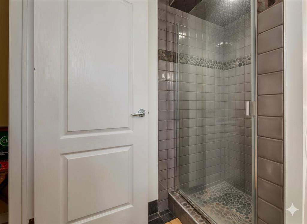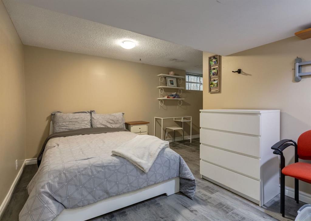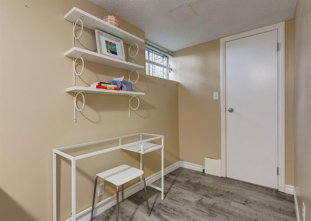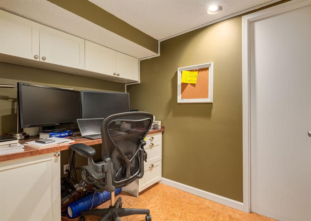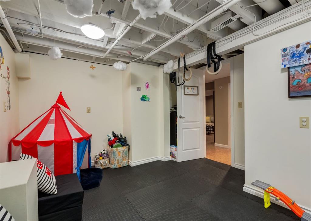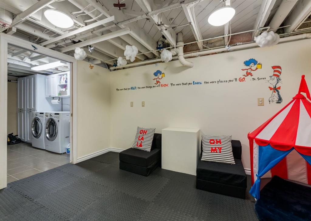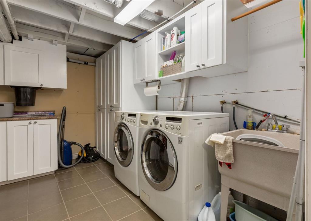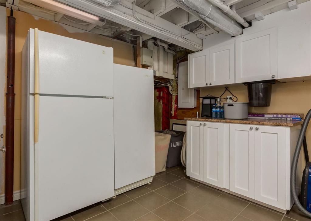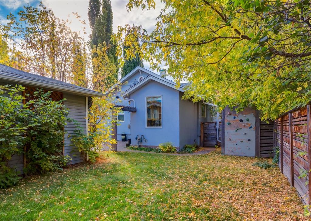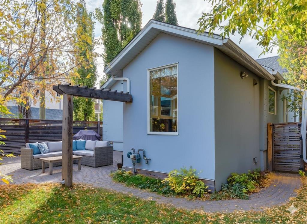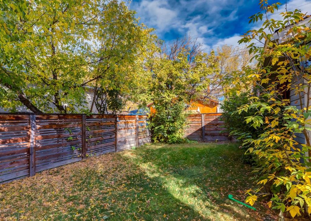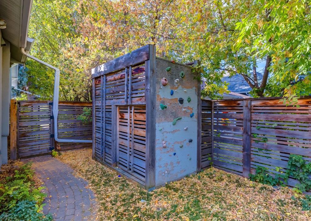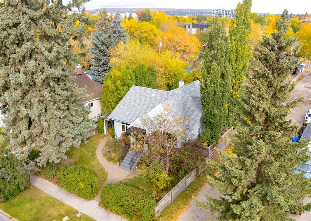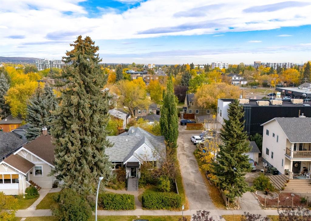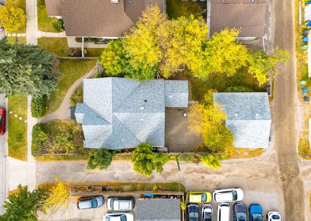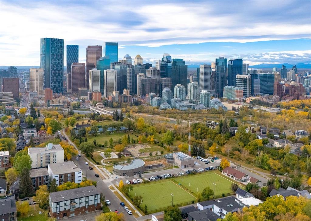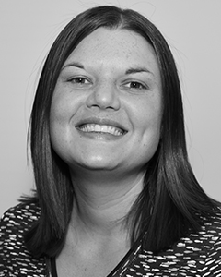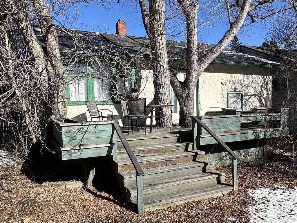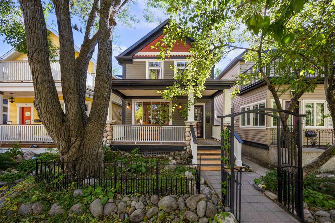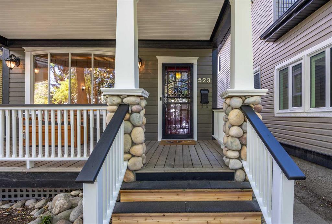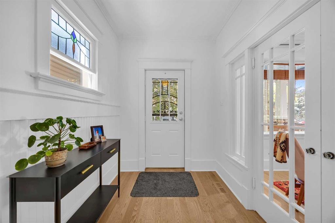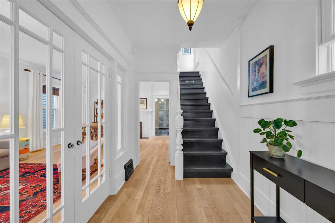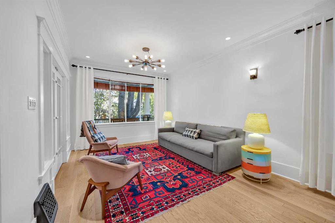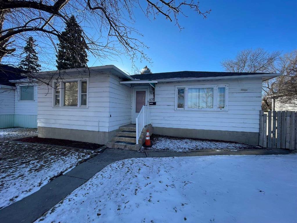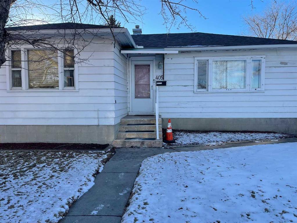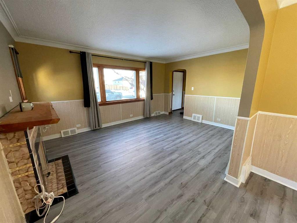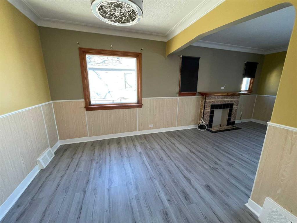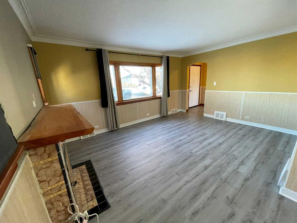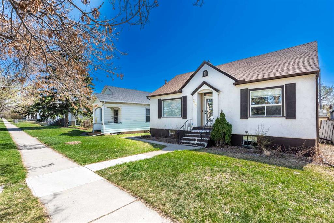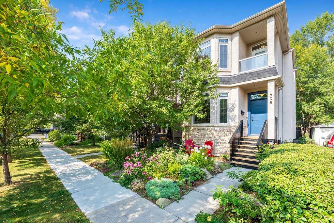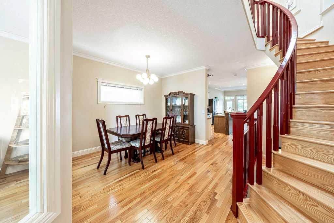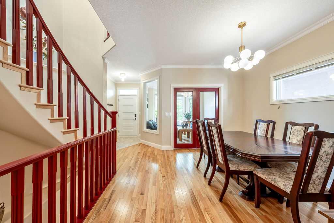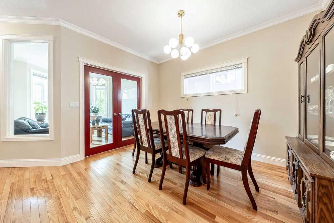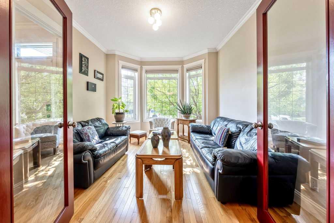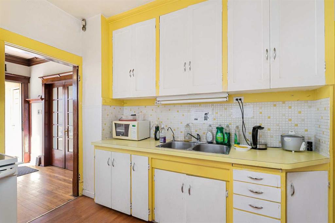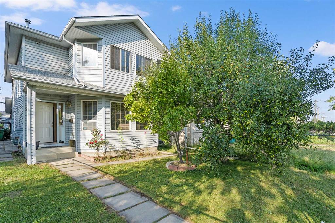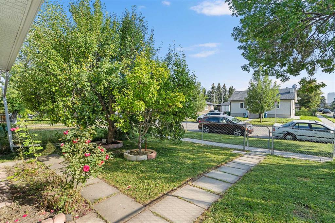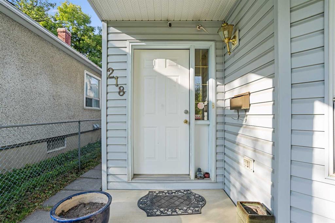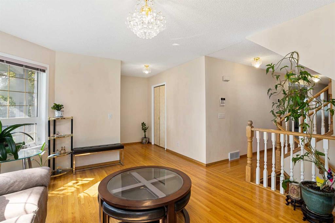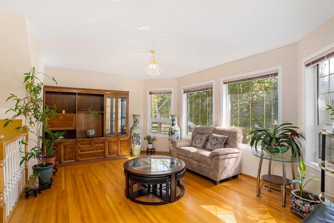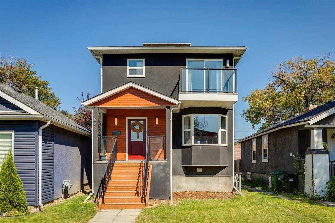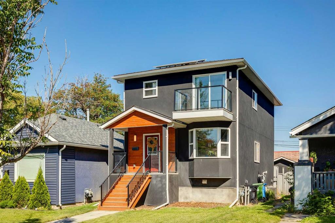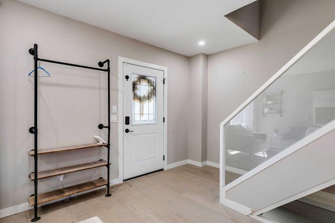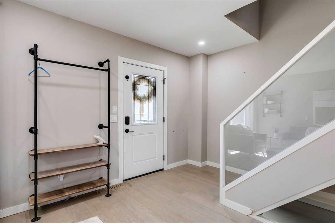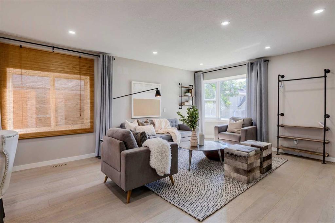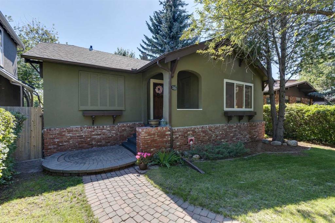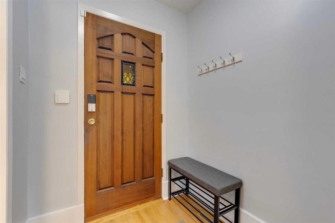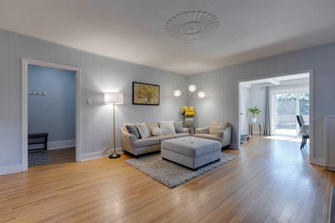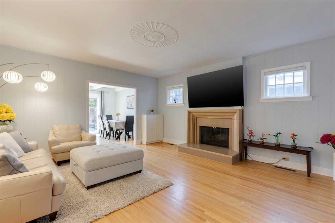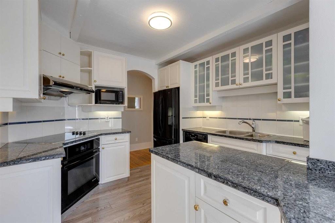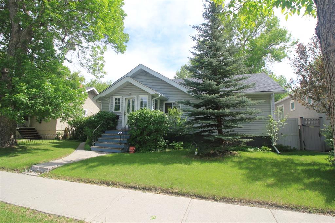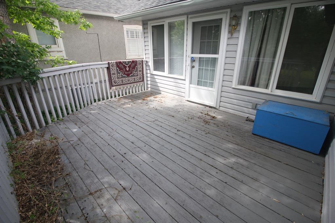320 10 Avenue NE
Calgary T2E 0X2
MLS® Number: A2261687
$ 950,000
3
BEDROOMS
2 + 0
BATHROOMS
1,215
SQUARE FEET
1942
YEAR BUILT
OPEN HOUSE SUNDAY (October 5 from 1-3 PM)! Renovated character bungalow on a full-sized lot in Crescent Heights. Situated on a 50’ x 120’ lot with R-CG zoning, no restrictive covenants, and alley access on two sides, this property offers incredible flexibility for comfortable living today and future development opportunities. Inside, the front living room showcases custom millwork, hardwood floors, a gas fireplace, and a striking wallpaper feature wall. The renovated kitchen is a true highlight, equipped with top-of-the-line Miele appliances including dual dishwashers, a gas cooktop with professional range hood, wall oven, and a speed oven (microwave). Quartz countertops, classic subway tile backsplash, under-cabinet lighting, and a large seating area overlooking the backyard make this kitchen as functional as it is stylish. A dedicated dining room sits adjacent to the kitchen. Two spacious bedrooms share a main floor bathroom finished with timeless hex tile and an updated vanity. At the back of the home, the entry and staircase placement create the potential to develop a suite in the basement (subject to City of Calgary approval). The lower level is already developed with a rec area, office, laundry room, playroom or gym, and guest quarters (note: no egress window). Step outside to a landscaped backyard with lush grass, a large patio, BBQ gas line, and even a climbing wall play structure. An insulated, oversized double garage adds convenience and value. Live in Crescent Heights—one of Calgary’s most sought-after inner-city communities, known for its walkability, Rotary Park, proximity to downtown, and vibrant amenities. Floor plans and a 3D tour are readily available, providing a glimpse into this stylish bungalow.
| COMMUNITY | Crescent Heights |
| PROPERTY TYPE | Detached |
| BUILDING TYPE | House |
| STYLE | Bungalow |
| YEAR BUILT | 1942 |
| SQUARE FOOTAGE | 1,215 |
| BEDROOMS | 3 |
| BATHROOMS | 2.00 |
| BASEMENT | Finished, Full |
| AMENITIES | |
| APPLIANCES | Built-In Oven, Dryer, Gas Cooktop, Range Hood, Refrigerator, Washer, Window Coverings |
| COOLING | None |
| FIREPLACE | Gas |
| FLOORING | Cork, Hardwood, Tile |
| HEATING | Fireplace(s), Forced Air |
| LAUNDRY | Lower Level |
| LOT FEATURES | Back Lane, Back Yard, Front Yard, Landscaped, Lawn, Low Maintenance Landscape, Private, Rectangular Lot |
| PARKING | Double Garage Detached, Insulated, Oversized |
| RESTRICTIONS | Encroachment |
| ROOF | Asphalt Shingle |
| TITLE | Fee Simple |
| BROKER | CIR Realty |
| ROOMS | DIMENSIONS (m) | LEVEL |
|---|---|---|
| 3pc Bathroom | Lower | |
| Bedroom | 11`7" x 15`4" | Lower |
| Play Room | 11`0" x 12`10" | Lower |
| Laundry | 11`9" x 11`2" | Lower |
| Office | 8`11" x 6`0" | Lower |
| Game Room | 11`9" x 10`9" | Lower |
| Furnace/Utility Room | 10`2" x 12`11" | Lower |
| 4pc Bathroom | Main | |
| Bedroom | 12`7" x 12`10" | Main |
| Dining Room | 13`0" x 11`6" | Main |
| Kitchen | 13`0" x 20`9" | Main |
| Living Room | 16`8" x 14`3" | Main |
| Bedroom - Primary | 12`2" x 14`3" | Main |

