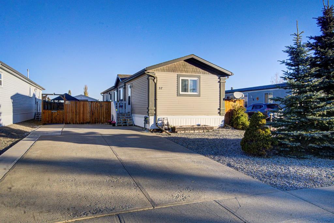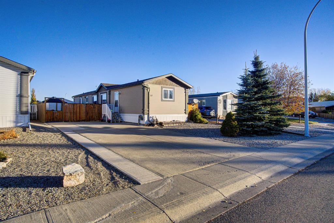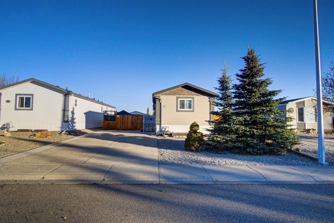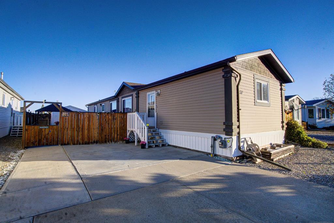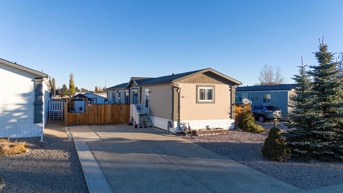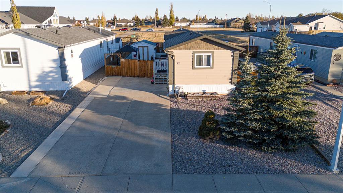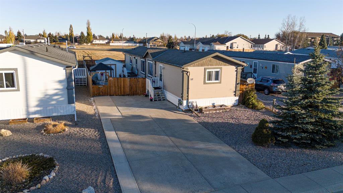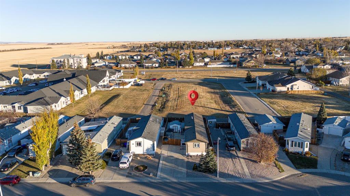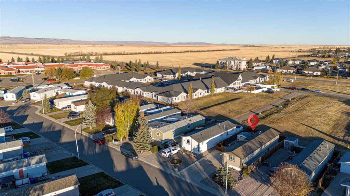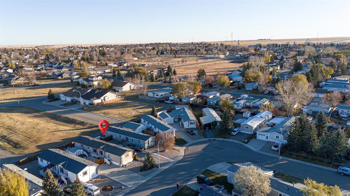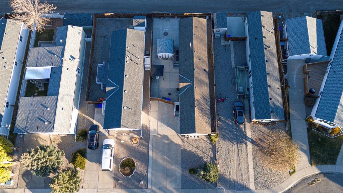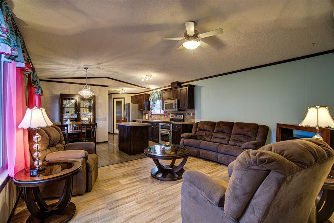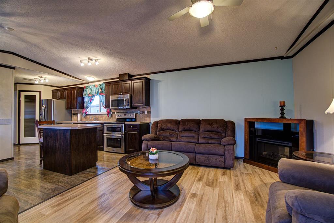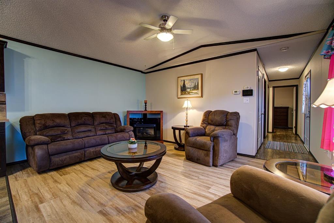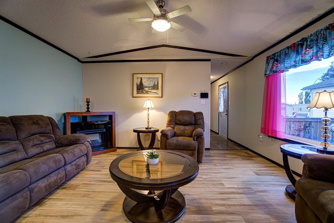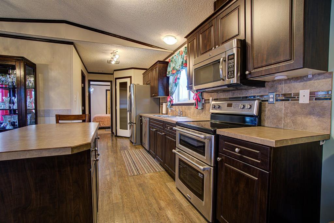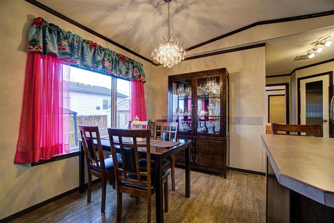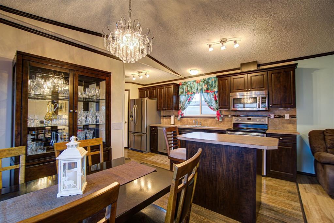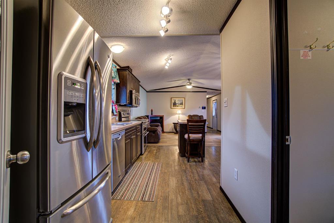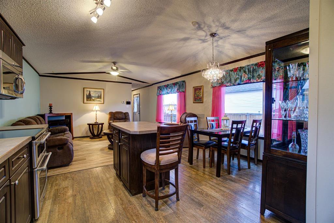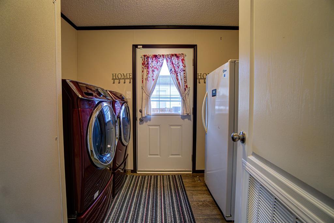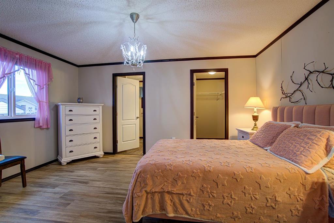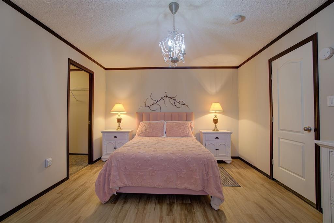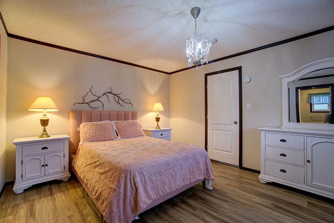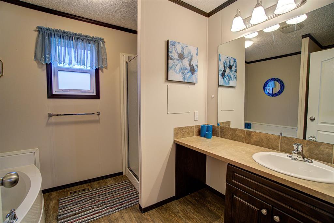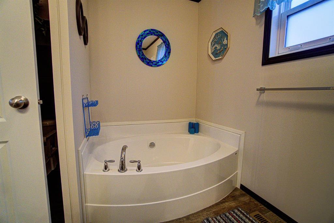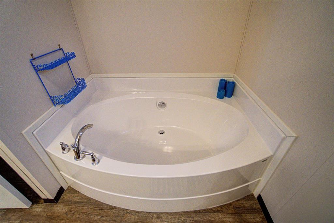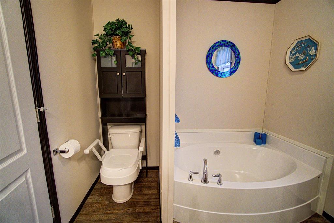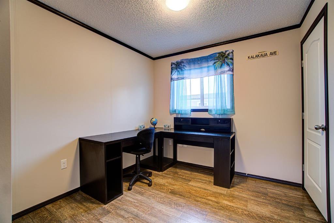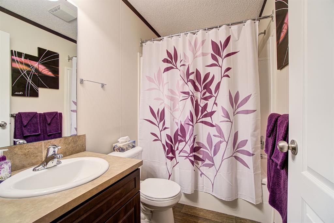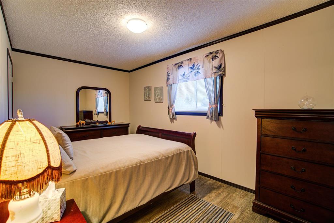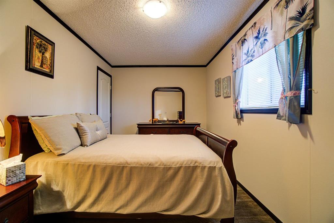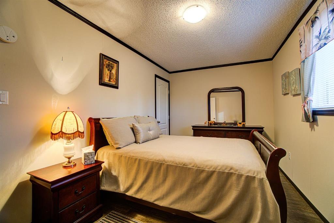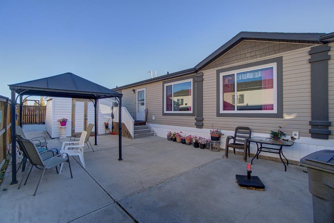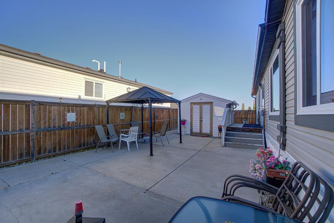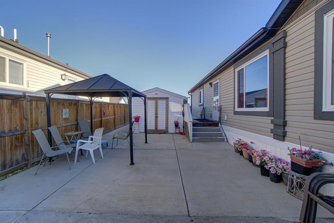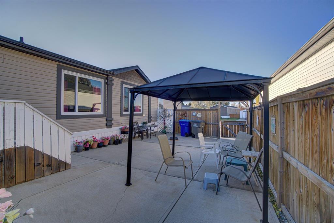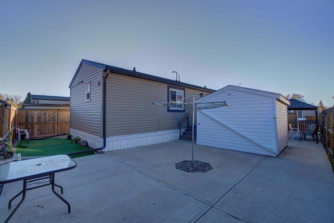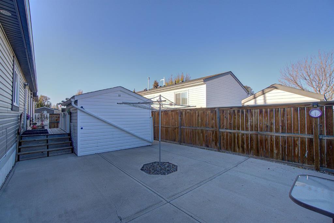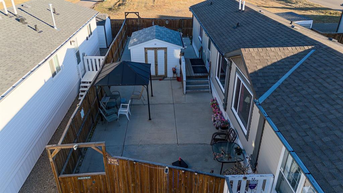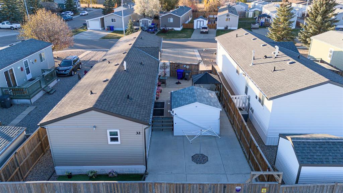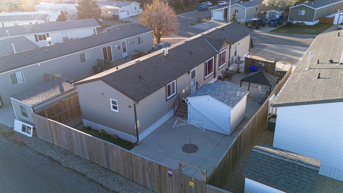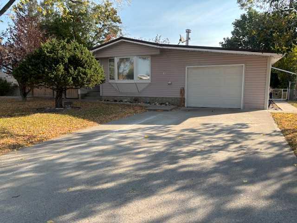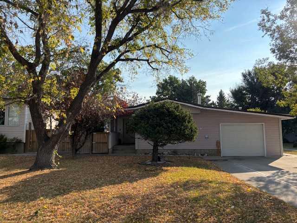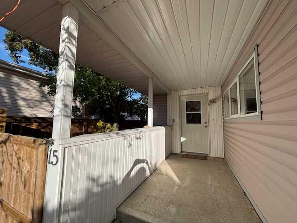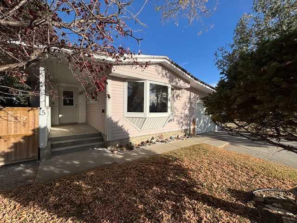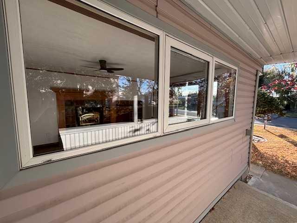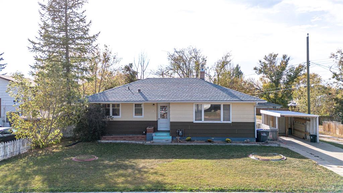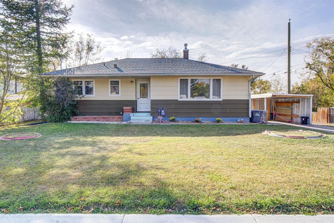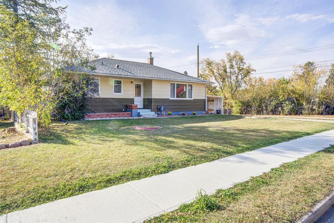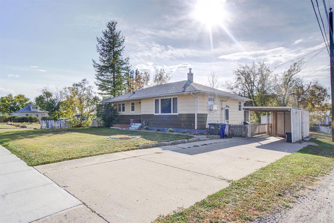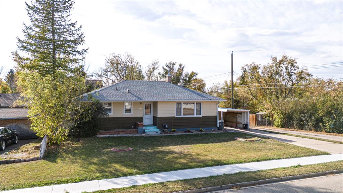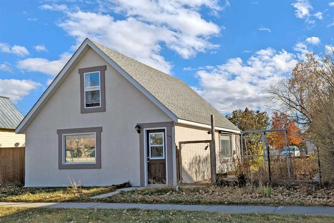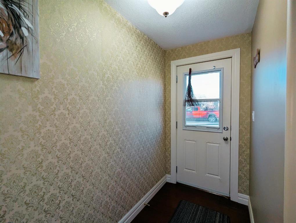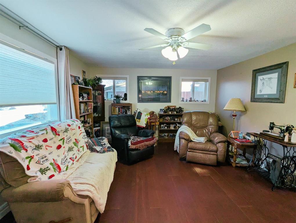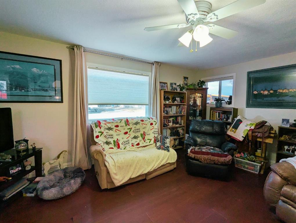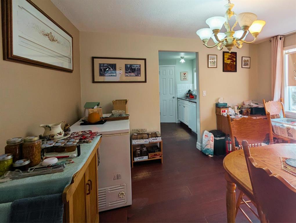32 Westover Crescent
Claresholm T0L 0T0
MLS® Number: A2260827
$ 289,900
3
BEDROOMS
2 + 0
BATHROOMS
1,227
SQUARE FEET
1999
YEAR BUILT
Looking to downsize or simplify your lifestyle? Welcome to easy, low-maintenance living in this well-cared-for modular home, perfectly situated on its own lot just blocks from the 18-hole golf course, the Kin Trail walking path, and Frog Creek’s scenic trails. Step inside to find an inviting open-concept layout with a spacious living room, bright kitchen, and dining area that make everyday living and entertaining effortless. The kitchen offers a central island, corner pantry, and plenty of cabinetry for storage. Just off the kitchen, the primary bedroom features a walk-in closet and a 4-piece ensuite. The convenient laundry room includes a second entrance and space for a freezer. At the opposite end of the home, you’ll find two additional bedrooms and a full 4-piece main bathroom — ideal for guests or a home office. Outside, the fully fenced yard is designed for easy upkeep with a ground-level concrete patio, handy storage shed, and back alley access. A paved front driveway adds to the convenience. Move-in ready and available for quick possession — don’t miss this fantastic opportunity for simple living close to all the outdoor amenities you love.
| COMMUNITY | |
| PROPERTY TYPE | Detached |
| BUILDING TYPE | Manufactured House |
| STYLE | Single Wide Mobile Home |
| YEAR BUILT | 1999 |
| SQUARE FOOTAGE | 1,227 |
| BEDROOMS | 3 |
| BATHROOMS | 2.00 |
| BASEMENT | None |
| AMENITIES | |
| APPLIANCES | Dishwasher, Dryer, Refrigerator, Stove(s), Washer |
| COOLING | None |
| FIREPLACE | N/A |
| FLOORING | Laminate |
| HEATING | Forced Air |
| LAUNDRY | Main Level |
| LOT FEATURES | Back Yard, Front Yard, Low Maintenance Landscape, Rectangular Lot |
| PARKING | Off Street |
| RESTRICTIONS | Utility Right Of Way |
| ROOF | Asphalt Shingle |
| TITLE | Fee Simple |
| BROKER | Century 21 Foothills Real Estate |
| ROOMS | DIMENSIONS (m) | LEVEL |
|---|---|---|
| Kitchen | 19`2" x 7`2" | Main |
| Dining Room | 7`11" x 9`6" | Main |
| Living Room | 12`0" x 15`0" | Main |
| Laundry | 9`3" x 4`11" | Main |
| Bedroom - Primary | 11`10" x 15`0" | Main |
| Walk-In Closet | 8`0" x 5`0" | Main |
| 4pc Ensuite bath | 0`0" x 0`0" | Main |
| Bedroom | 8`11" x 9`0" | Main |
| Bedroom | 8`7" x 15`0" | Main |
| 4pc Bathroom | 0`0" x 0`0" | Main |

