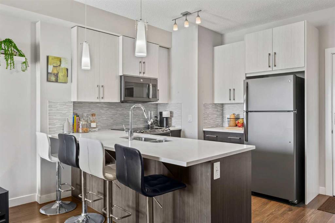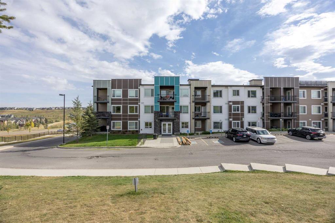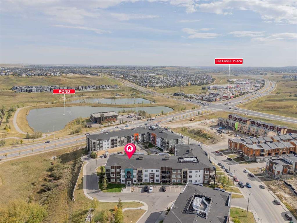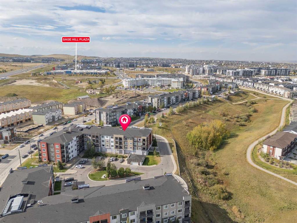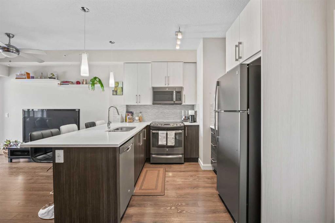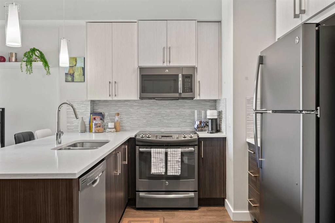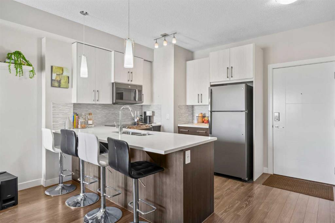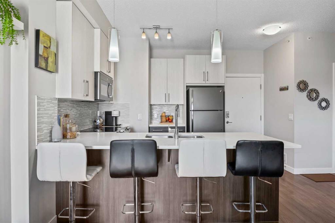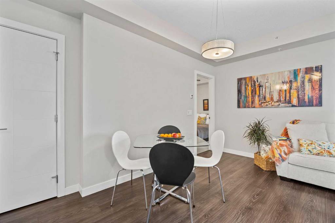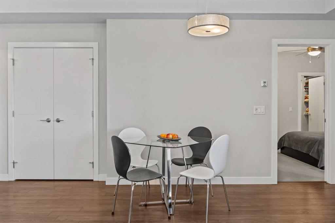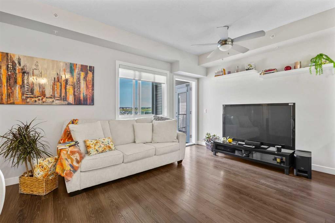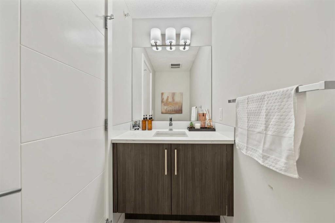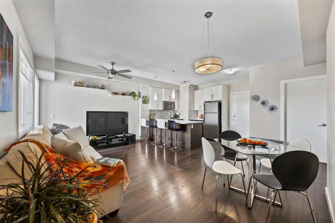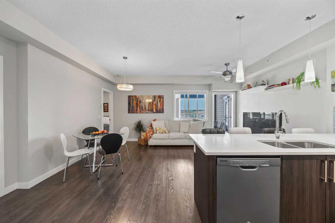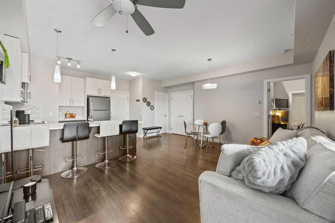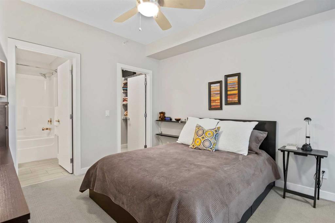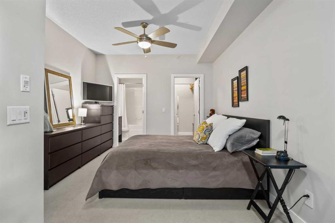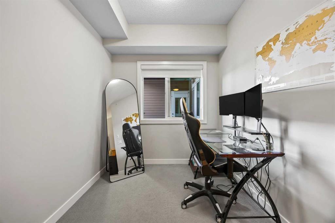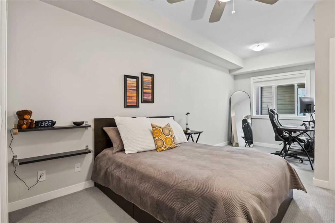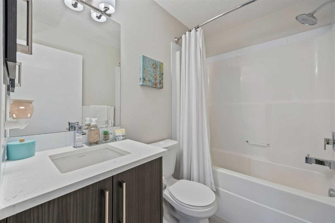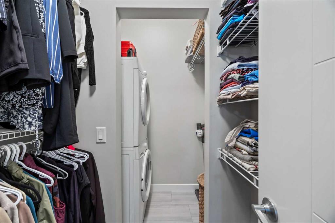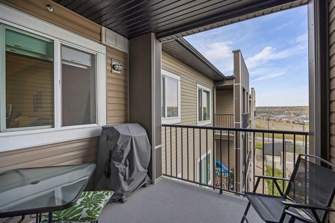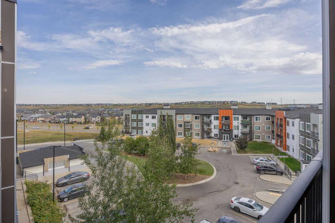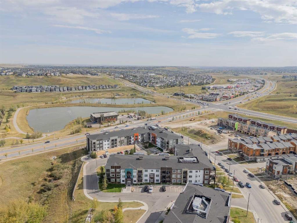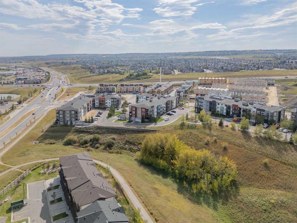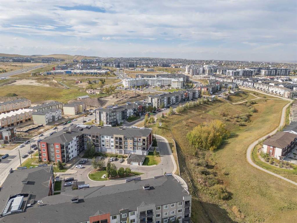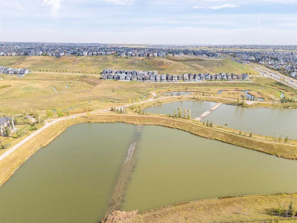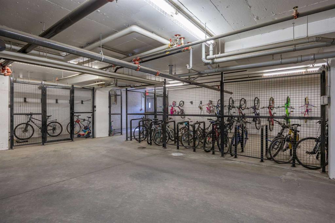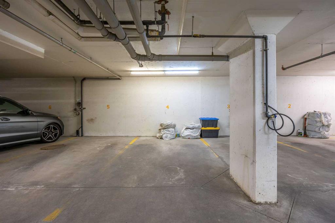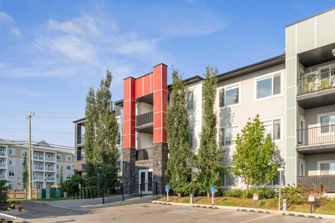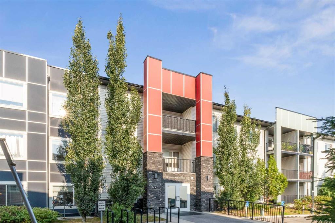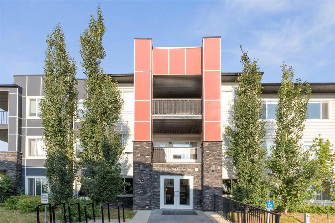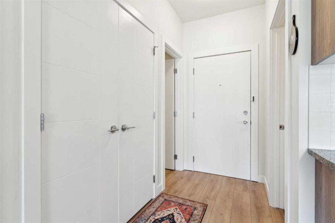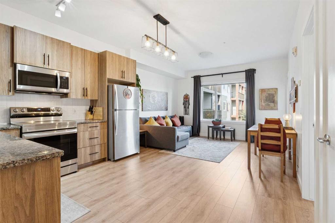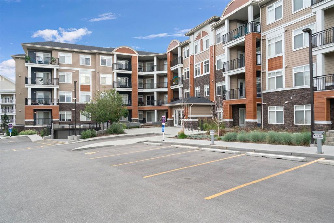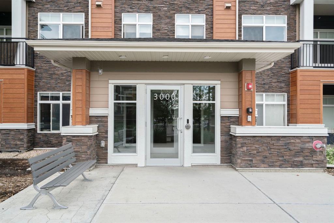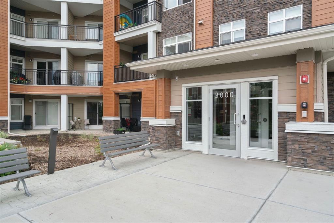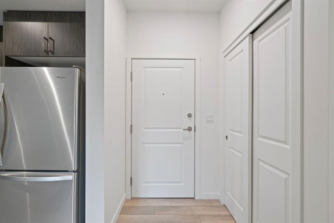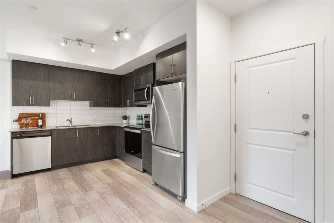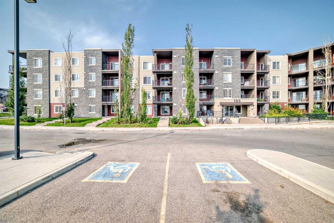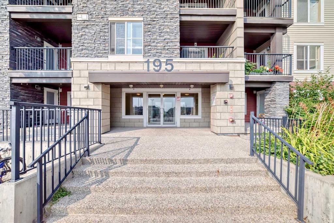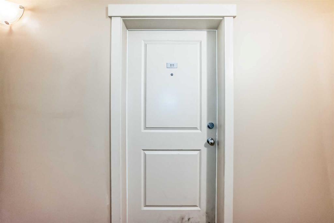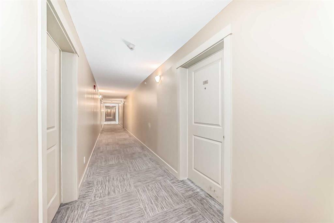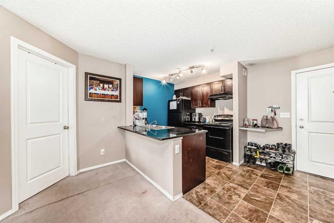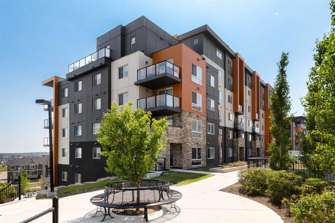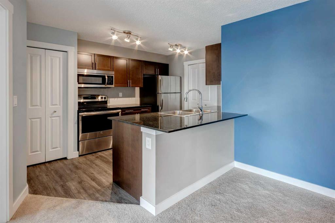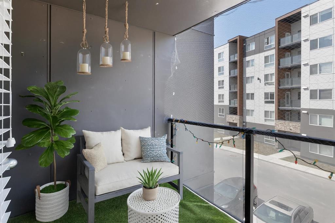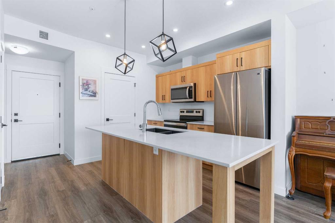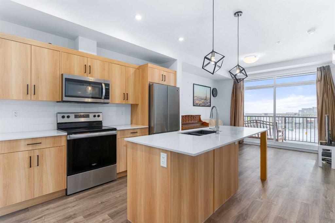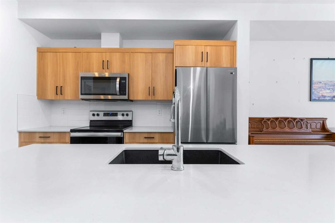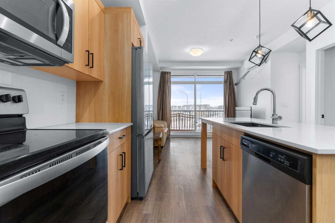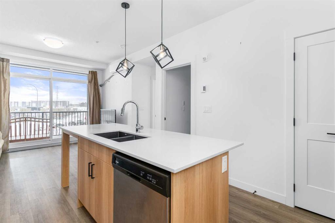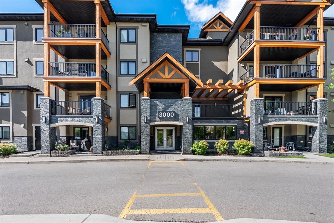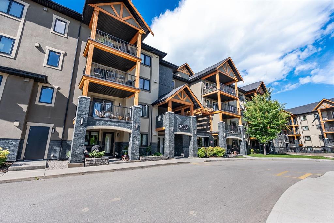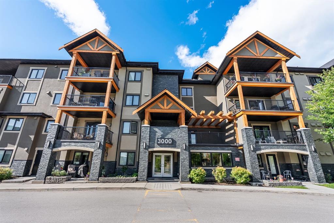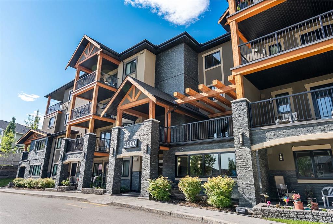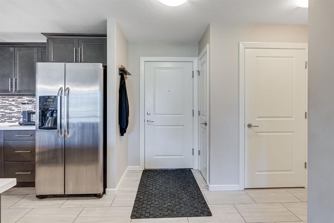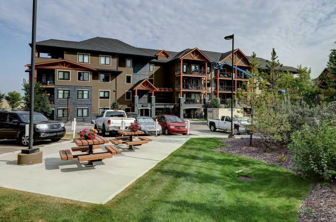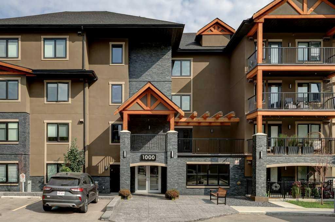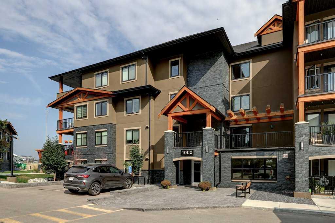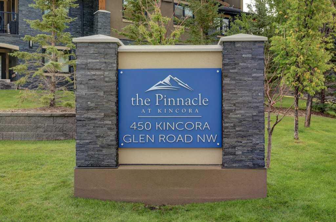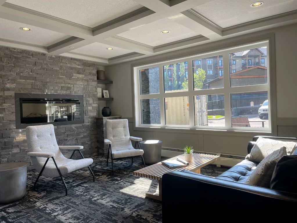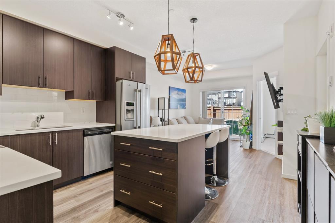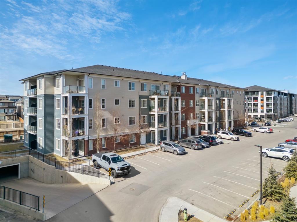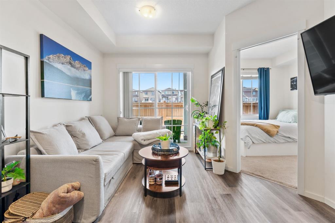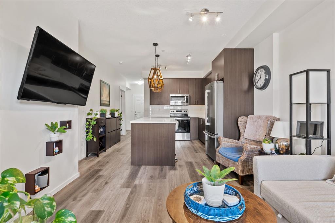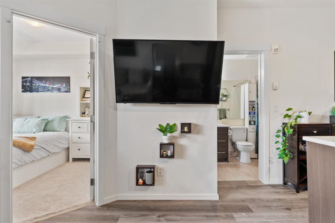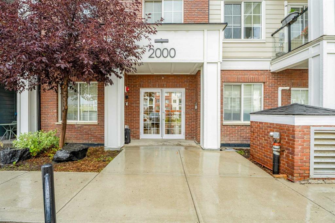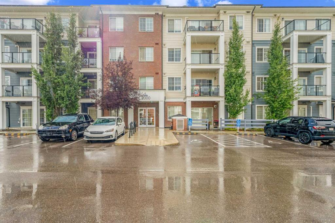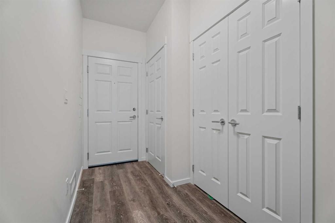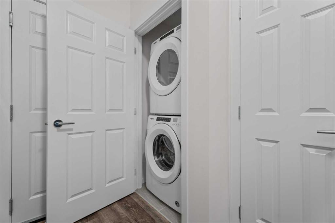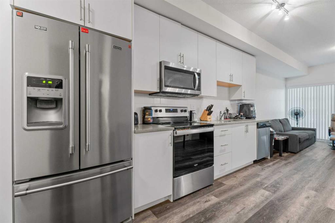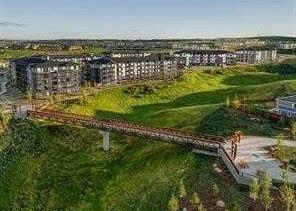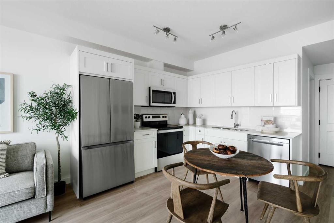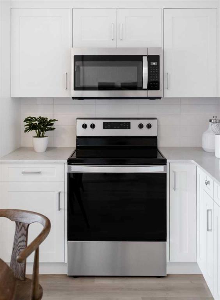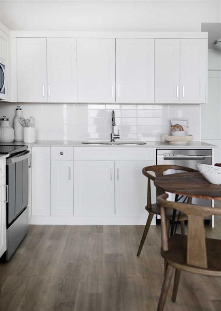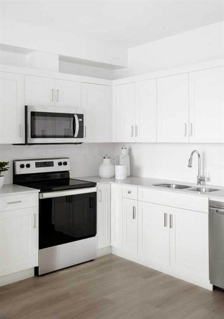316, 8 Sage Hill Terrace NW
Calgary T3R 0W5
MLS® Number: A2261203
$ 249,900
1
BEDROOMS
1 + 1
BATHROOMS
662
SQUARE FEET
2015
YEAR BUILT
Welcome to this beautifully maintained top-floor condo in the desirable community of Sage Hill. Thoughtfully designed and impeccably cared for, this move-in ready home offers comfort, style, and convenience, complete with a titled UNDERGROUND parking stall. Inside, you'll love the open-concept layout with vinyl plank flooring flowing throughout the main living spaces, creating a modern and cohesive feel. The stylish U-shaped kitchen features two-toned cabinetry, stainless steel appliances, and seating for four at the breakfast bar, perfect for casual dining or entertaining. The kitchen opens seamlessly into a well-sized dining area that easily fits a table for four, and the living room offers a large window and easy access to your private balcony. A thoughtful half bath and a generous front closet provide additional functionality and storage. The spacious primary bedroom is a true retreat, offering a charming nook that’s perfect for a home office or reading corner. The primary also comes with it's own 4-piece ensuite featuring quartz countertops, and also offers the convenience of a walk-through closet that leads directly to the in-suite laundry area with a stacked washer and dryer. To top it all off, the building exterior has been recently upgraded with new siding and roofing, offering long-term peace of mind. Located in Sage Hill you'll enjoy scenic walking paths, beautiful ravines, and a family-friendly atmosphere. Minutes to all the major shopping plazas in the community including Creek Side Shopping Centre (Shoppers, Co-Op, Good Life Fitness, Gas Stations , Banks, Restaurants, Medical Clinics and so much more). The complex is also conveniently located next to Symons Valley Road meaning you'll have easy access to major roads. Whether you're a first-time buyer, downsizer, or investor, this is a home and location that truly checks all the boxes.
| COMMUNITY | Sage Hill |
| PROPERTY TYPE | Apartment |
| BUILDING TYPE | Low Rise (2-4 stories) |
| STYLE | Single Level Unit |
| YEAR BUILT | 2015 |
| SQUARE FOOTAGE | 662 |
| BEDROOMS | 1 |
| BATHROOMS | 2.00 |
| BASEMENT | |
| AMENITIES | |
| APPLIANCES | Dishwasher, Electric Stove, Microwave Hood Fan, Refrigerator, Washer/Dryer Stacked, Window Coverings |
| COOLING | None |
| FIREPLACE | N/A |
| FLOORING | Carpet, Ceramic Tile, Vinyl Plank |
| HEATING | In Floor |
| LAUNDRY | In Unit, Laundry Room |
| LOT FEATURES | |
| PARKING | Covered, Titled, Underground |
| RESTRICTIONS | Board Approval, Condo/Strata Approval |
| ROOF | |
| TITLE | Fee Simple |
| BROKER | CIR Realty |
| ROOMS | DIMENSIONS (m) | LEVEL |
|---|---|---|
| 2pc Bathroom | 0`0" x 0`0" | Main |
| 4pc Ensuite bath | 0`0" x 0`0" | Main |
| Bedroom - Primary | 11`2" x 18`8" | Main |
| Dining Room | 10`8" x 5`4" | Main |
| Foyer | 9`11" x 9`4" | Main |
| Kitchen | 9`11" x 8`10" | Main |
| Living Room | 10`8" x 12`1" | Main |

