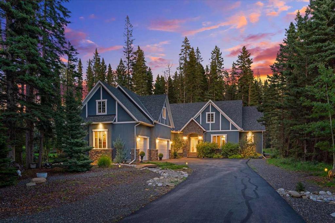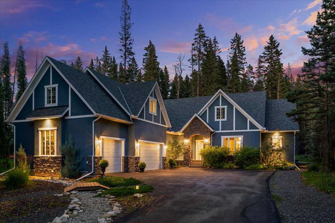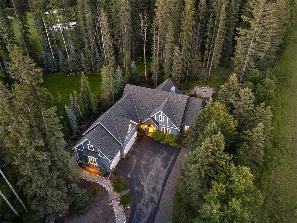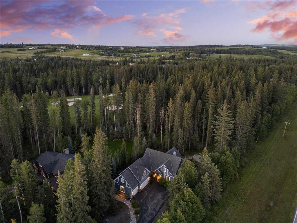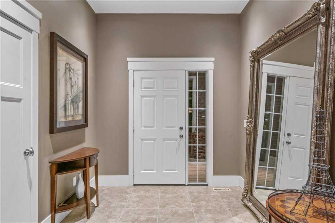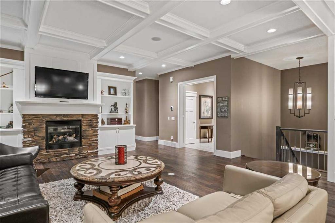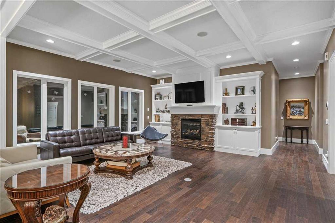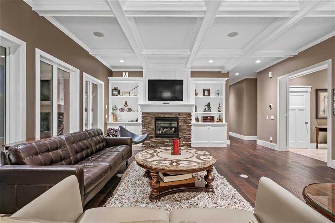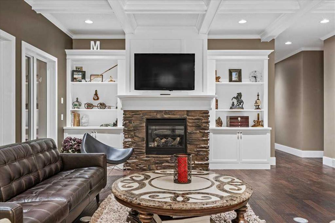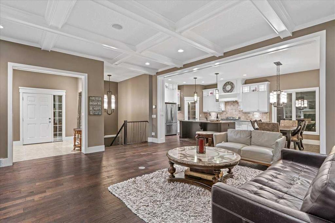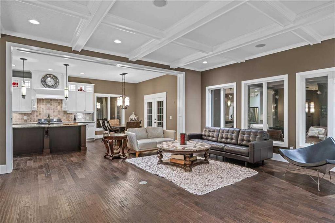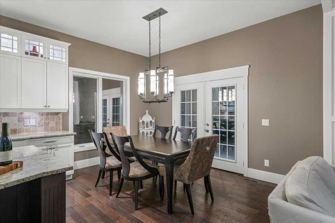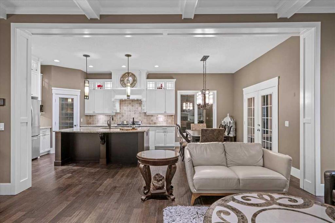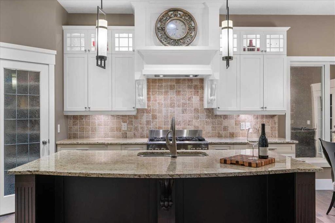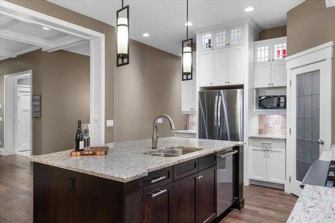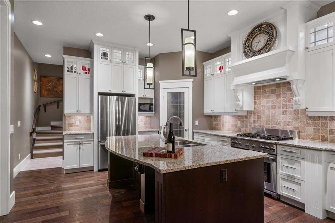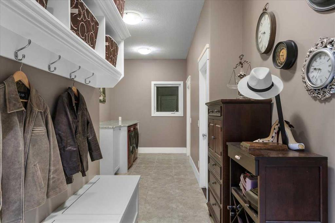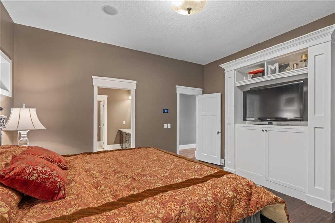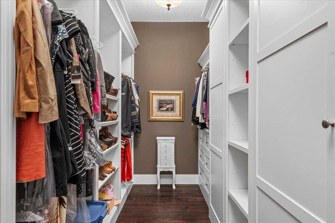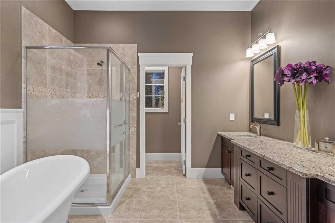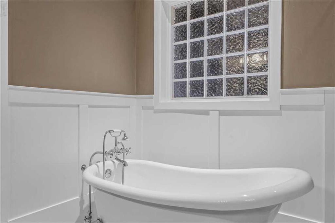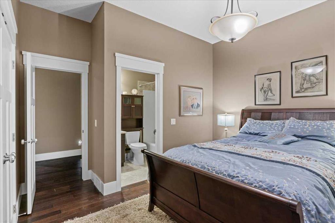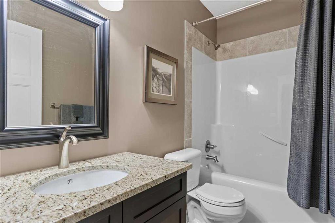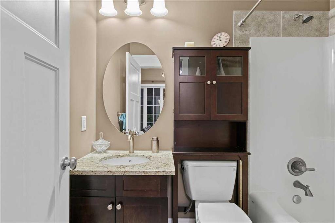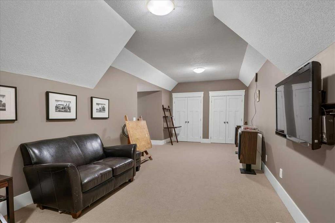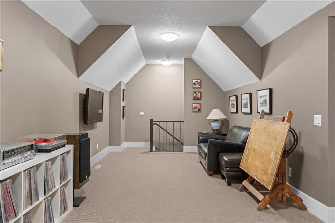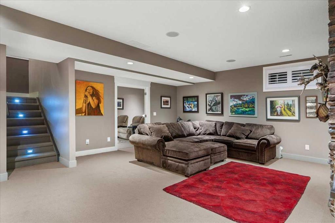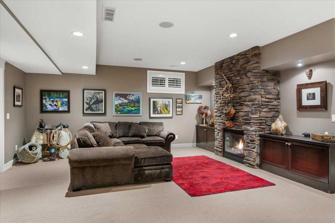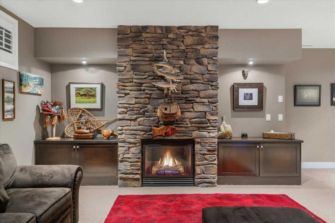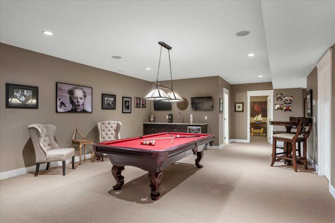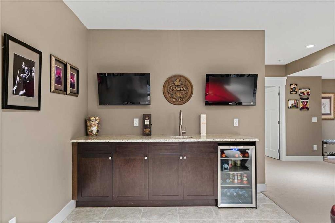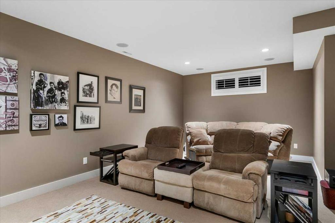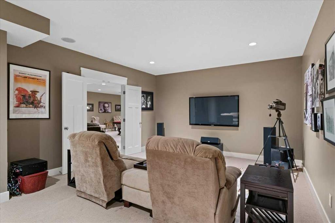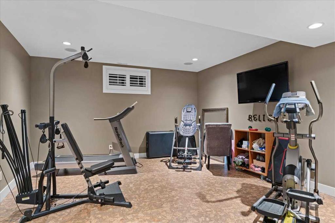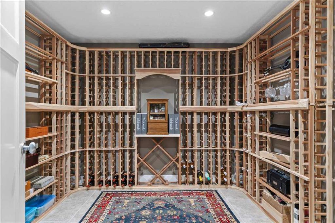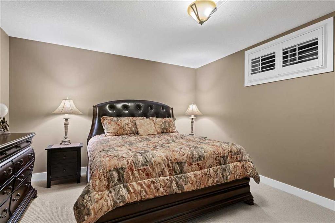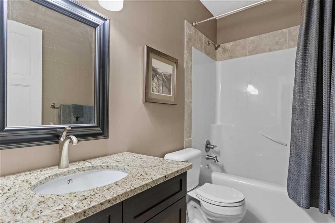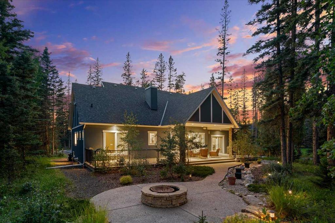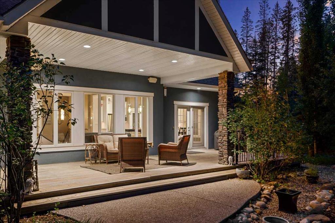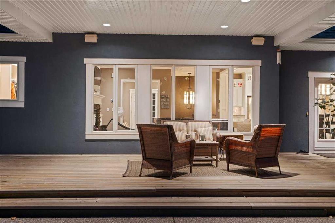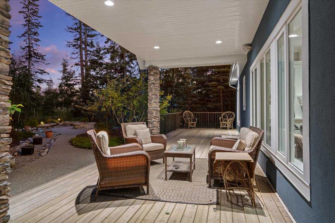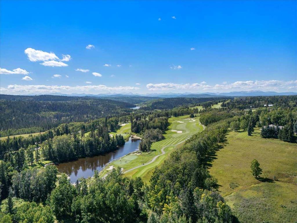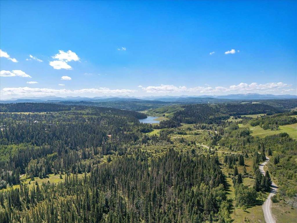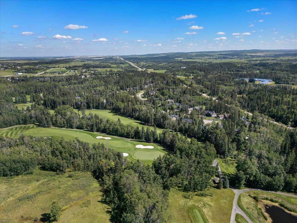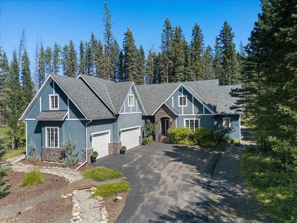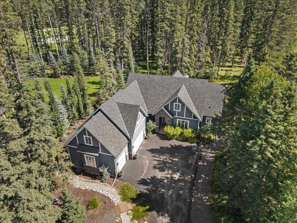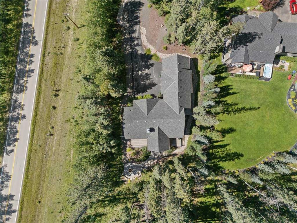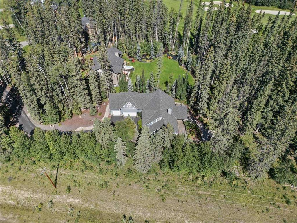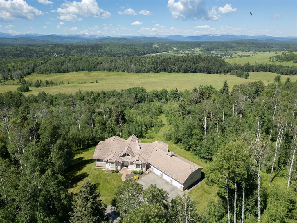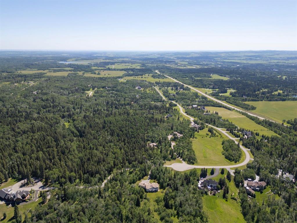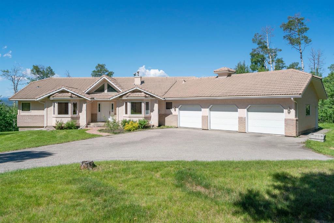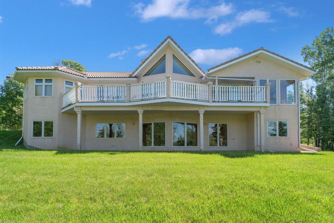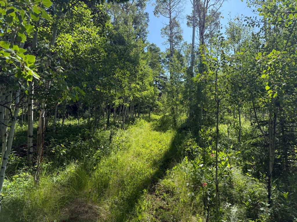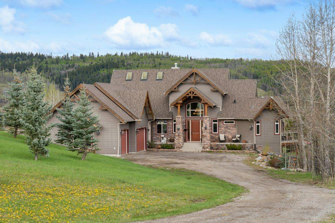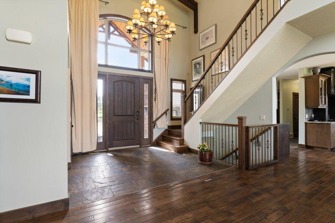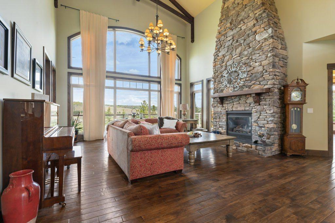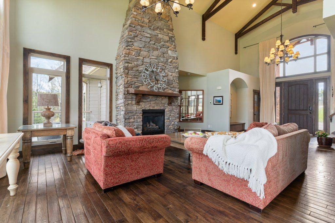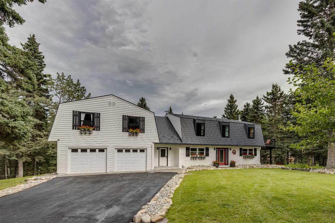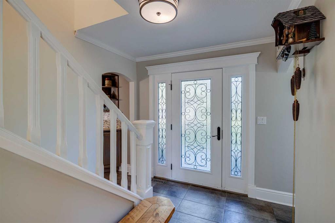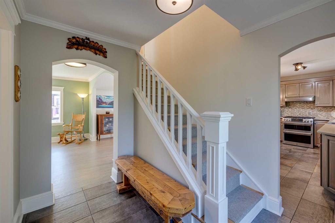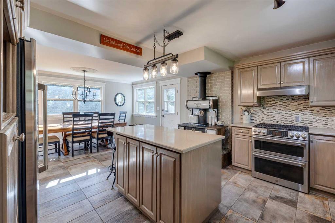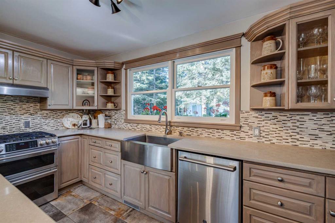314 Hawk's Nest Hollow
Priddis Greens T0L 1W0
MLS® Number: A2254423
$ 1,598,000
3
BEDROOMS
4 + 0
BATHROOMS
2,503
SQUARE FEET
2011
YEAR BUILT
This custom crafted Bungalow built by Richfield Custom Homes is perfectly set on the largest lot (1.53 acres) and 4,406 ft.² of total living space in the private golf course community of Priddis Greens. This luxury residence blends functional design with the private, quiet tranquility of living in the forest. Upon arrival, you are captivated by the winding driveway, hiding your home from view, completely surrounded by towering trees providing the immediate feel of peaceful living. Professional landscaped and carefully designed with a false rock creek that winds gracefully from front to back, a serene natural flow through the property, perfect for that nature feeling without the upkeep. Step inside to find 10-foot ceilings on your Main Level, stylish coffered ceiling in the living room, complimented by charming hardwood throughout. The chef-inspired kitchen showcases an Electrolux 6 burner gas stove, bright granite counters and a walk-through pantry. The open-concept main floor features a stone surround gas fireplace, spacious mudroom showcasing built-ins with overhead and under seat storage, main-floor laundry, and a full 4 pc bathroom off the laundry area. The Owners’ Suite is truly a private retreat with an impressive walk-in closet and a 5 pc ensuite with dual sinks, a walk-in shower and soaker tub. A 2nd Main-Level bedroom offers a full 4 pc ensuite, dual closets and custom built-in cabinetry. Above the garage, you’ll find a versatile loft with 2 closets and a built-in desk, ideal for office remote work, hobbies or easily convert it into the 4th bedroom. A true flex space for unlimited functions. The Lower-Level features plush carpet with “Hush Puppy” underlay, in-floor heat, a 2nd gas fireplace, large bedroom, cork floor gym, and a full bathroom. Entertain guests in your gaming area set with a pool table just off the wet bar, or in your private theatre room for the game or family movie nights. Step into your chilled wine room chose one of your 650+ available wine bottles, grab your favorite and enjoy the quiet stillness of your 1.53 acre lot surrounded on your impressive full width deck. Just off the deck, walk down to rare (grandfathered) wood-burning fire pit, perfect for warm gatherings under the stars. The features of this beautiful home are endless with central vac, LED lighting throughout the home and impressive technology package managed through your Control 4 Home Automation System. The oversized triple garage includes high ceiling height for the car enthusiast. With the completion of Stoney Trail, you are 15 mins from the new Costco and the expansive Buffalo Run Shopping Centre and less than 30 mins to Downtown. Don’t want to travel into the city? The Azuridge Hotel & Spa is a true hidden gem, located minutes away for your home, perfect for lunch or dinner dates for all celebrations, a spa for those needed relaxing days, and hiking trails. This community truly offers the perfect blend of peace, privacy, great neighbours and access to all amenities.
| COMMUNITY | Hawks Landing |
| PROPERTY TYPE | Detached |
| BUILDING TYPE | House |
| STYLE | Bungalow |
| YEAR BUILT | 2011 |
| SQUARE FOOTAGE | 2,503 |
| BEDROOMS | 3 |
| BATHROOMS | 4.00 |
| BASEMENT | Finished, Full |
| AMENITIES | |
| APPLIANCES | Dishwasher, Dryer, Microwave, Oven, Range Hood, Refrigerator, Washer |
| COOLING | Rough-In |
| FIREPLACE | Family Room, Gas, Living Room, Mantle, See Remarks, Stone |
| FLOORING | Carpet, Ceramic Tile, Cork, Hardwood |
| HEATING | Forced Air, Natural Gas |
| LAUNDRY | Laundry Room, Main Level |
| LOT FEATURES | Backs on to Park/Green Space, Brush, Close to Clubhouse, Cul-De-Sac, Irregular Lot, Level, Low Maintenance Landscape, Many Trees, Native Plants, No Neighbours Behind, On Golf Course, Private, See Remarks, Treed |
| PARKING | Additional Parking, Driveway, Triple Garage Attached |
| RESTRICTIONS | Restrictive Covenant, Utility Right Of Way |
| ROOF | Asphalt Shingle |
| TITLE | Fee Simple |
| BROKER | Sotheby's International Realty Canada |
| ROOMS | DIMENSIONS (m) | LEVEL |
|---|---|---|
| Bedroom | 13`6" x 15`11" | Basement |
| Bedroom | 13`5" x 15`3" | Lower |
| 4pc Bathroom | 4`11" x 8`11" | Lower |
| Exercise Room | 14`7" x 16`8" | Lower |
| Media Room | 22`4" x 13`10" | Lower |
| Family Room | 43`2" x 20`4" | Lower |
| Wine Cellar | 9`8" x 9`8" | Lower |
| Furnace/Utility Room | 7`10" x 10`4" | Lower |
| Bedroom - Primary | 14`3" x 15`0" | Main |
| 5pc Ensuite bath | 14`3" x 10`6" | Main |
| Walk-In Closet | 15`2" x 6`11" | Main |
| 4pc Ensuite bath | 4`11" x 7`5" | Main |
| Living Room | 21`4" x 18`11" | Main |
| Kitchen | 16`7" x 14`11" | Main |
| Dining Room | 7`8" x 14`4" | Main |
| Laundry | 8`0" x 12`10" | Main |
| 4pc Bathroom | 4`11" x 7`5" | Main |
| Foyer | 8`10" x 8`3" | Main |
| Loft | 28`6" x 19`2" | Upper |

