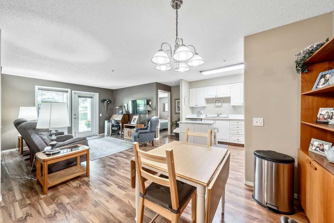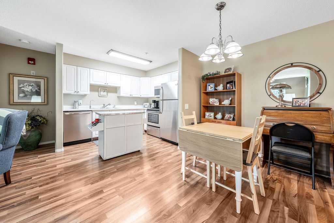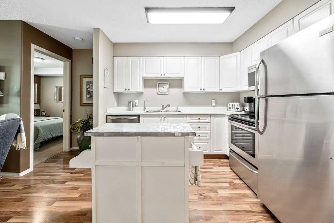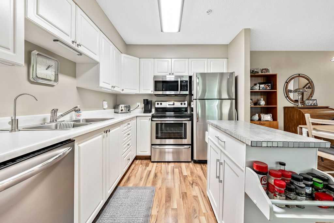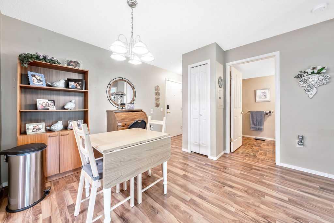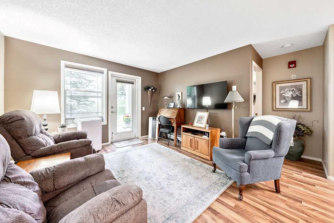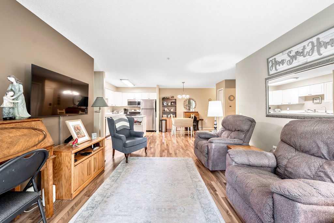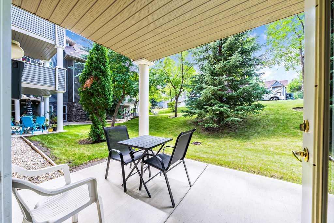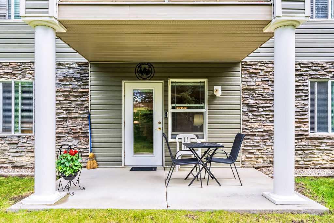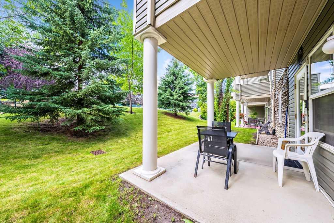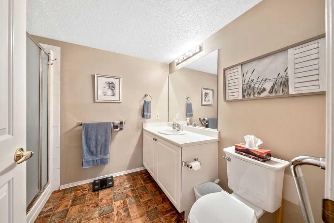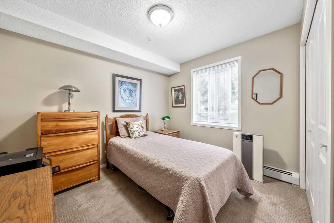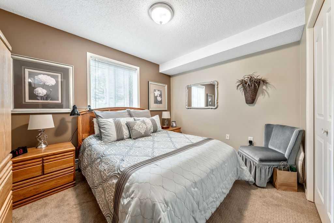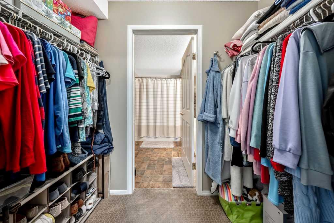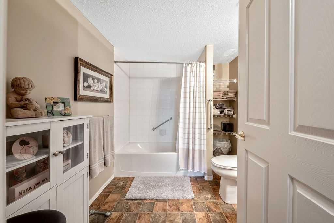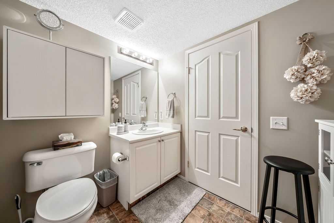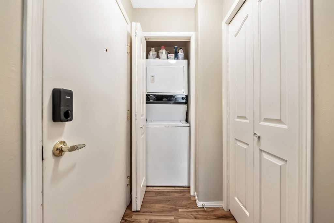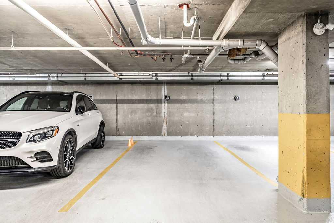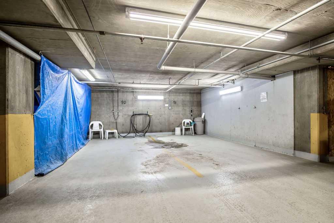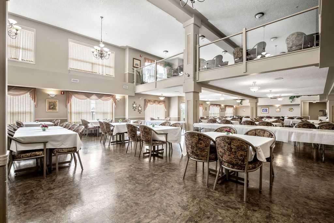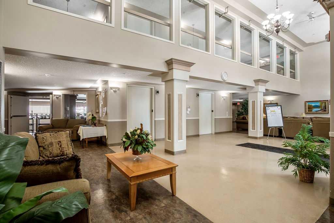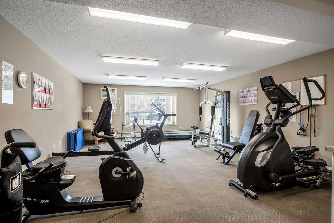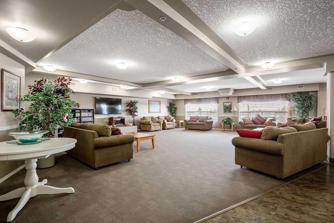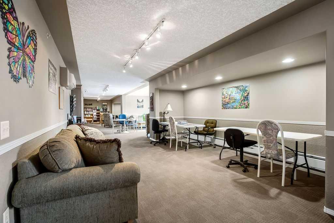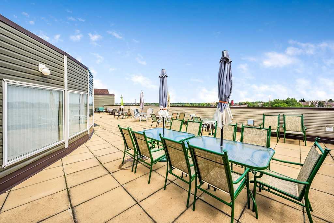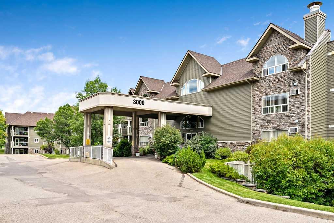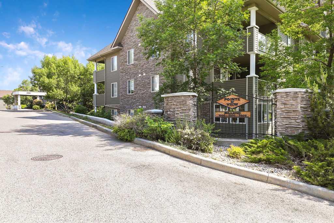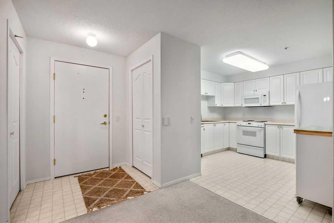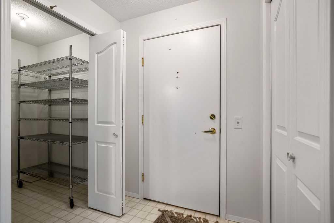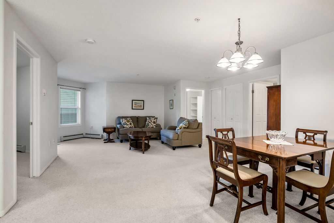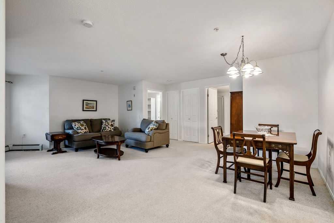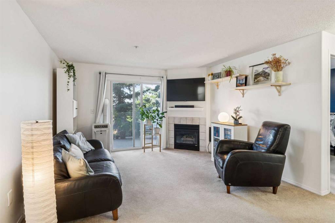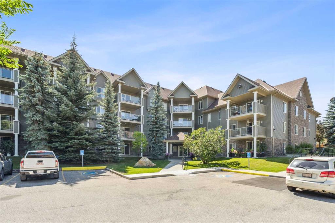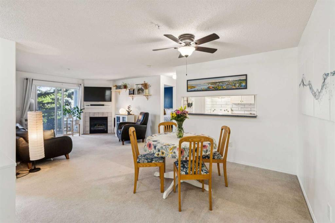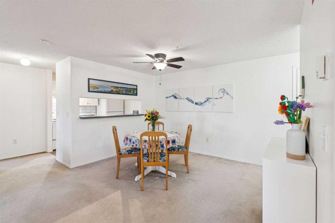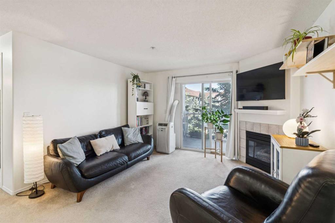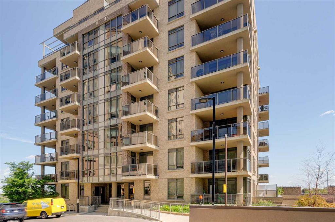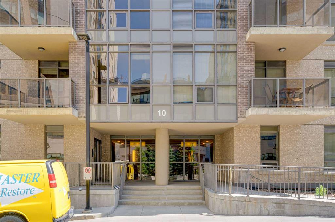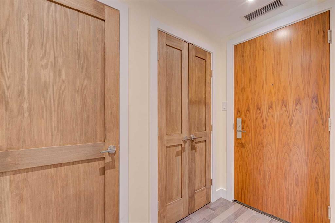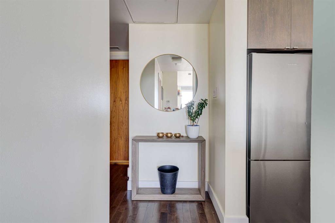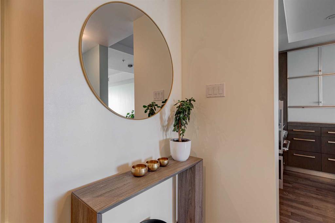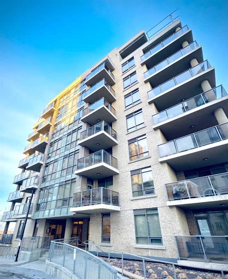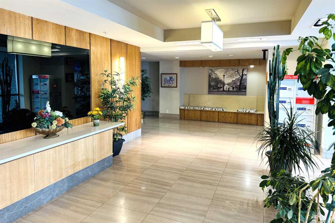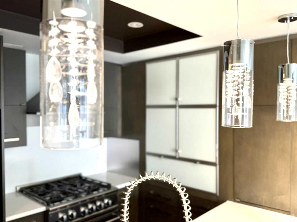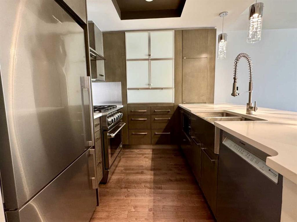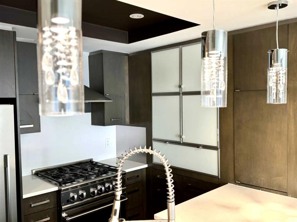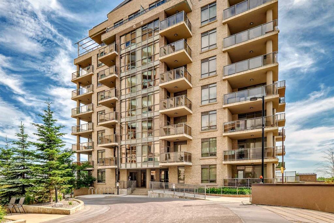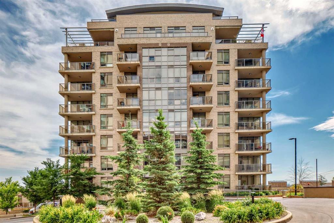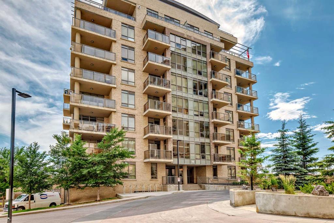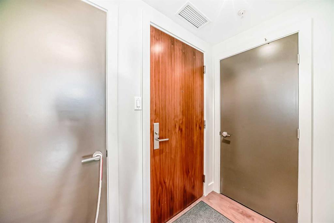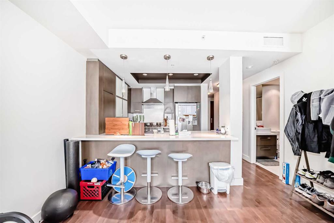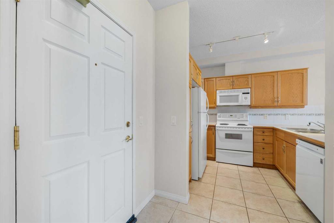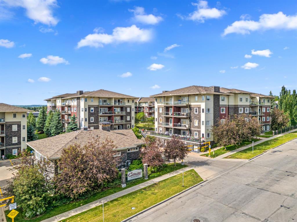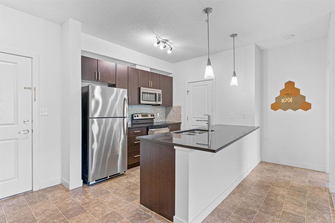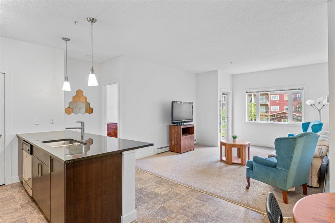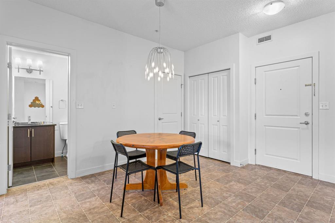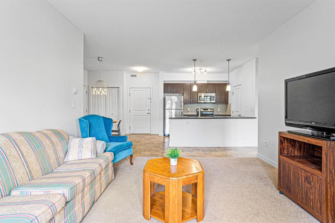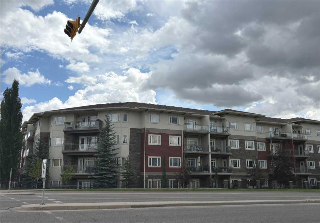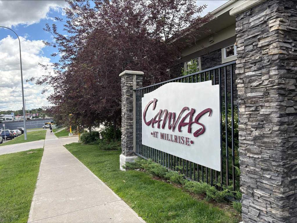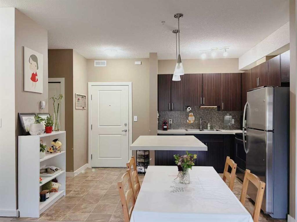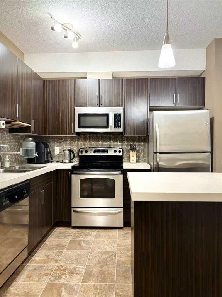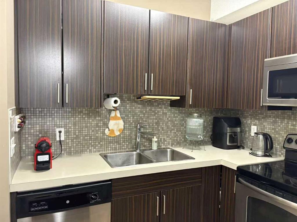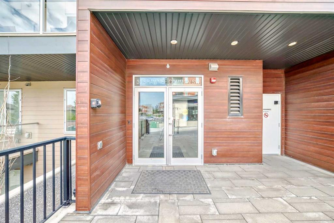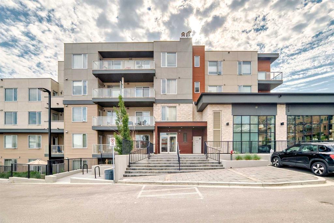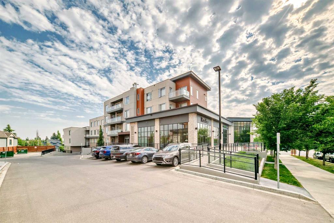3123, 3000 Millrise Point SE
Calgary T2Y 3W4
MLS® Number: A2246438
$ 279,900
2
BEDROOMS
2 + 0
BATHROOMS
809
SQUARE FEET
2001
YEAR BUILT
Are you looking for an adult living for those 60+ with great amenities, sense of community, located close to everything you could need, and at a great price? Well this is it! This spacious unit has a great open floor plan with 2 bedrooms, 2 full bathrooms and in-suite laundry. From the entrance you'll feel the comfort of the open living space before you. White cabinets and warm tones invite you to relax. You'll appreciate the easy maintenance laminate flooring. The kitchen is bright and functional including a movable island for added storage. The living room is the perfect place to cozy up with a book or movie. You'll notice the bright west facing windows that keep the home bright. Off the living room, walk out onto a spacious covered patio surrounded by lush lawns, perfect for enjoying peaceful outdoor time. The primary bedroom has plenty of room for your furniture, along with a walkthrough closet and private 4 piece ensuite bathroom. The second bedroom could also be a spacious office or hobby room, and is separated from the other bedroom for added privacy. A second 3 piece bathroom with walk-in shower completes the great space, along with a portable A/C unit included to keep comfortable in summer heat. This great apartment also has a titled storage locker and titled underground parking stall. What else do you get with this apartment? How about the long list of amenities within the building such as library and games room, exercise room, rooftop patio, carwash, guest suites, multiple recreation spaces & dining hall/banquet room, and regularly scheduled social events creating an amazing community. There are also chef prepared meals in the dining hall (there is a mandatory $75/month charge for meals). This building is a short walk to Fish Creek Provincial Park, groceries, shopping, restaurants, banking, and many other services. Quick access to public transit, MacLeod Trail and other routes making it easy to commute. But don't take our word for it, make an appointment to view before it's gone!
| COMMUNITY | Millrise |
| PROPERTY TYPE | Apartment |
| BUILDING TYPE | Low Rise (2-4 stories) |
| STYLE | Single Level Unit |
| YEAR BUILT | 2001 |
| SQUARE FOOTAGE | 809 |
| BEDROOMS | 2 |
| BATHROOMS | 2.00 |
| BASEMENT | |
| AMENITIES | |
| APPLIANCES | Dishwasher, Dryer, Electric Range, Microwave Hood Fan, Refrigerator, Wall/Window Air Conditioner, Washer |
| COOLING | Window Unit(s) |
| FIREPLACE | N/A |
| FLOORING | Carpet, Laminate, Linoleum |
| HEATING | Baseboard |
| LAUNDRY | In Unit |
| LOT FEATURES | |
| PARKING | Titled, Underground |
| RESTRICTIONS | Adult Living, Pet Restrictions or Board approval Required |
| ROOF | Asphalt Shingle |
| TITLE | Fee Simple |
| BROKER | Real Estate Professionals Inc. |
| ROOMS | DIMENSIONS (m) | LEVEL |
|---|---|---|
| Entrance | 3`6" x 4`11" | Main |
| Kitchen | 8`4" x 9`7" | Main |
| Dining Room | 8`9" x 9`3" | Main |
| Living Room | 10`10" x 12`0" | Main |
| Bedroom - Primary | 9`5" x 11`4" | Main |
| Bedroom | 8`8" x 10`5" | Main |
| Laundry | 2`8" x 2`10" | Main |
| Balcony | 9`0" x 12`9" | Main |
| 4pc Bathroom | 0`0" x 0`0" | Main |
| 4pc Ensuite bath | 0`0" x 0`0" | Main |

