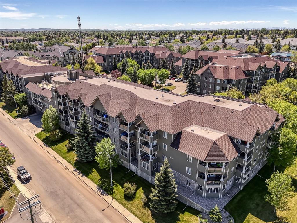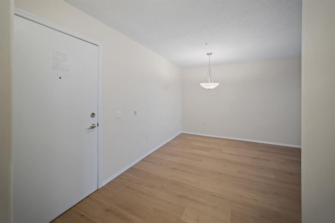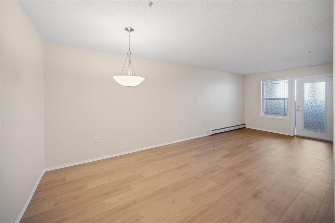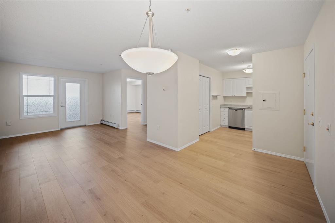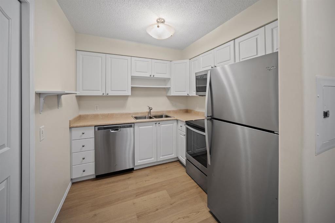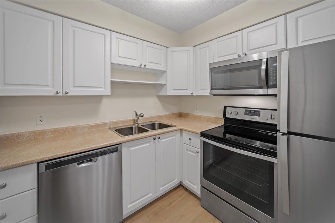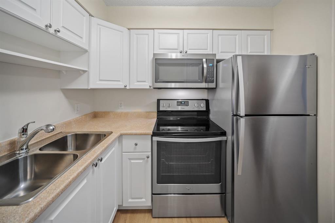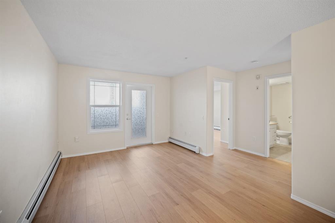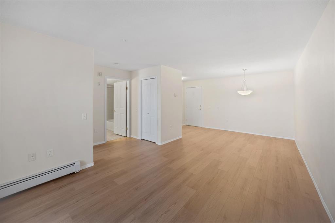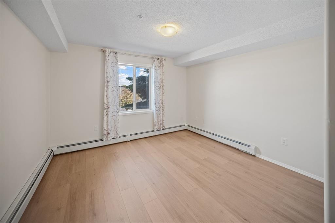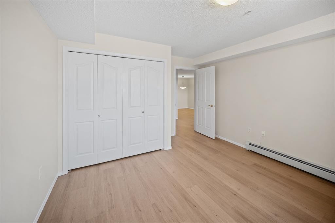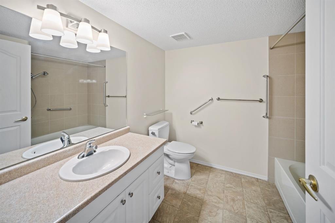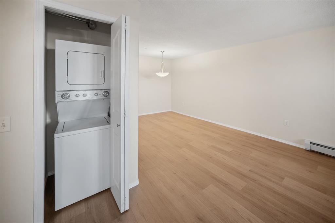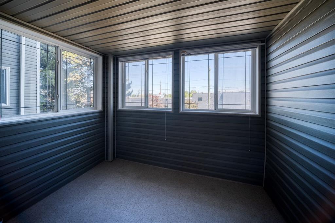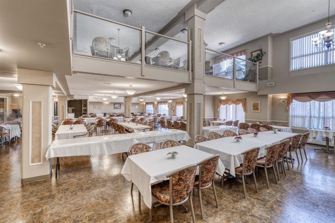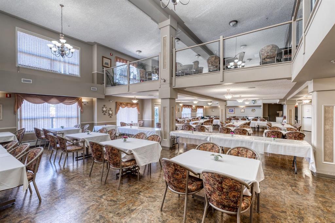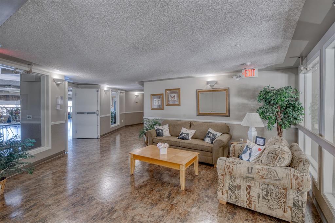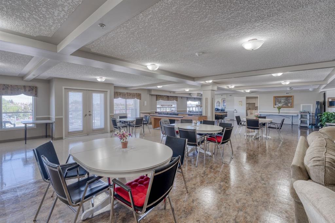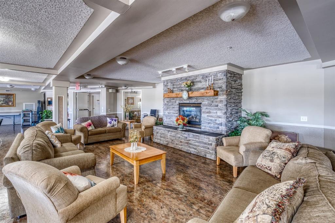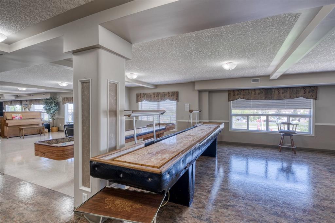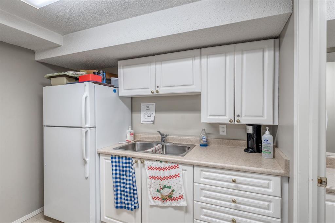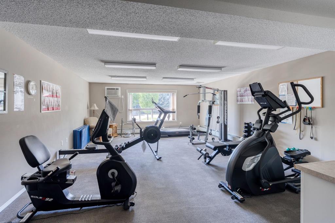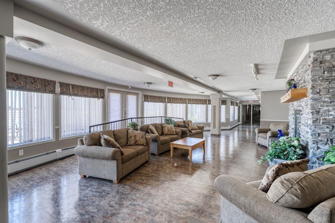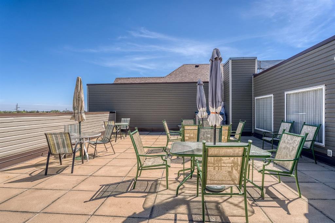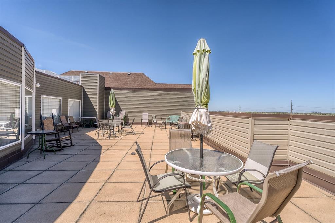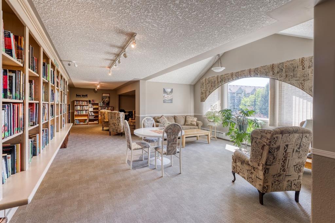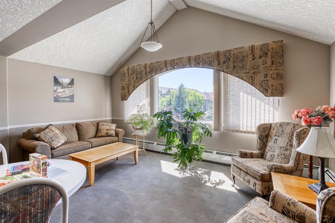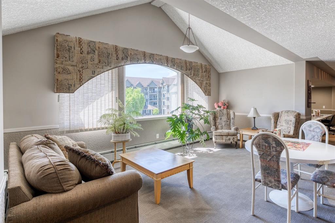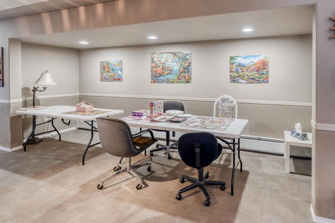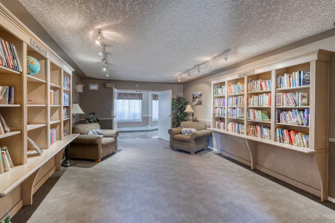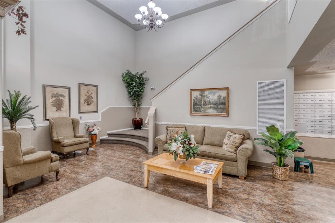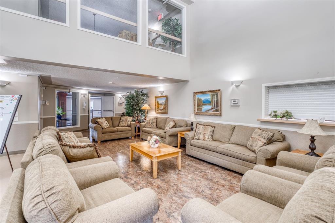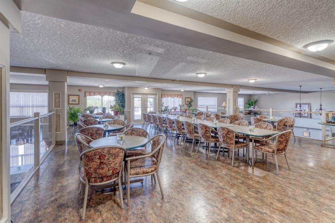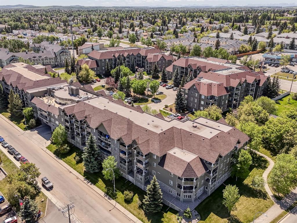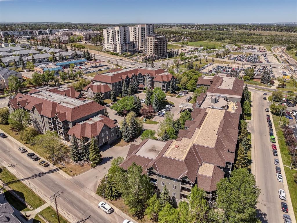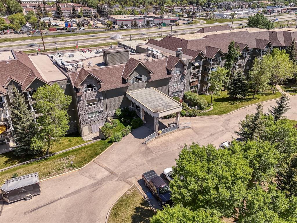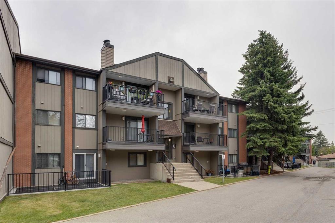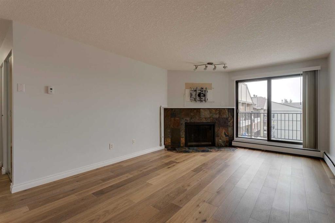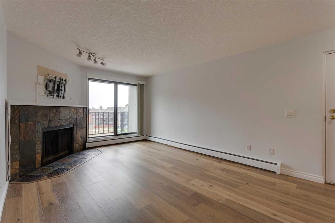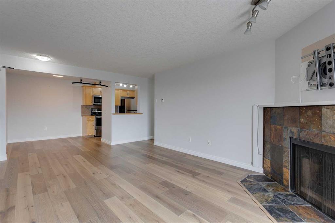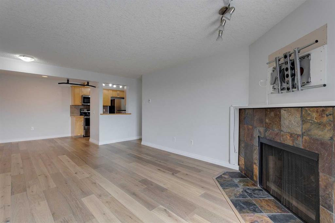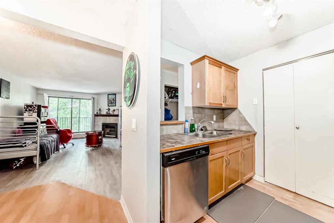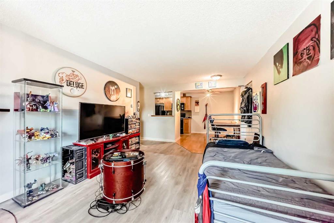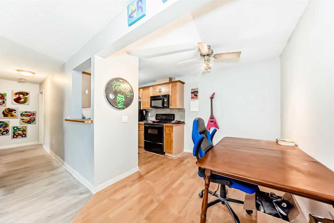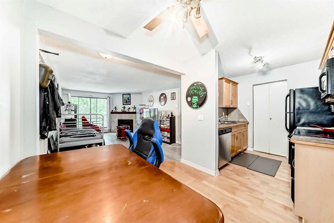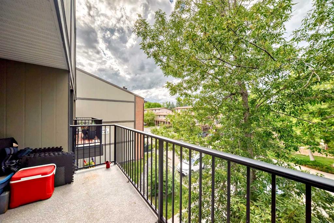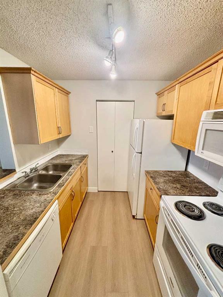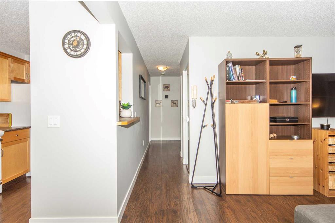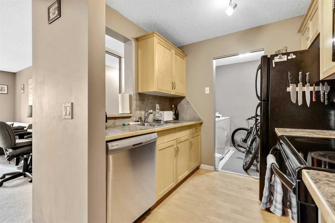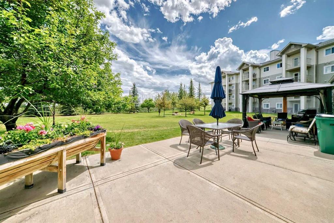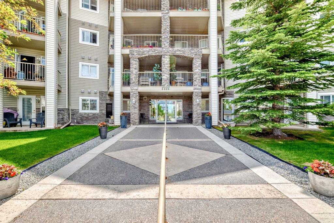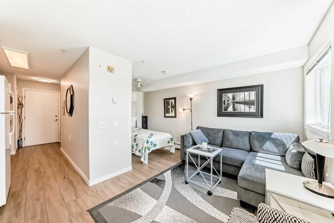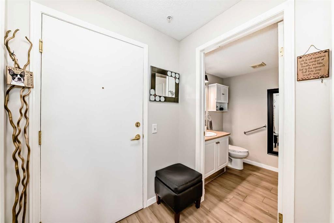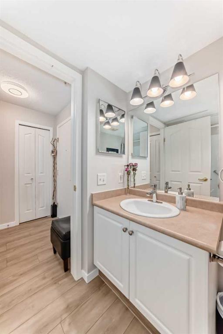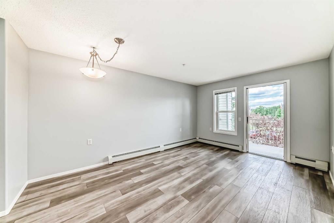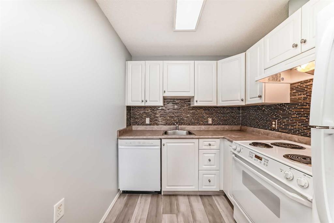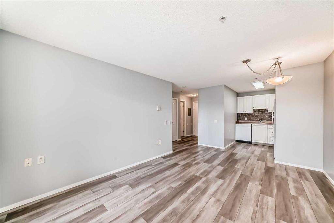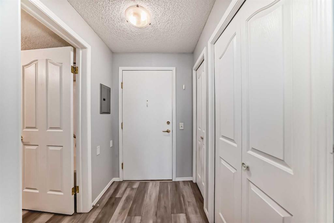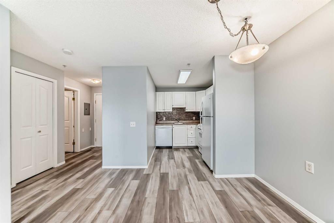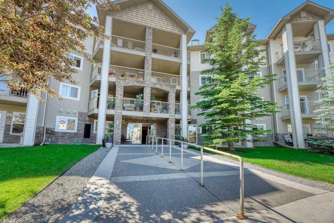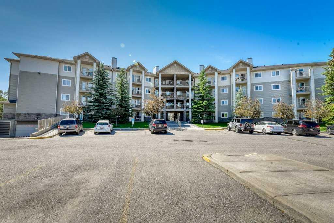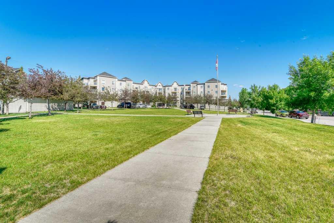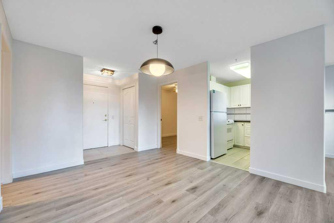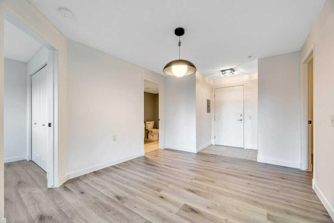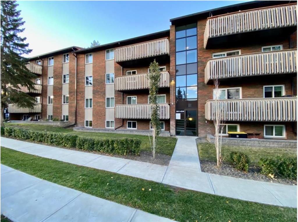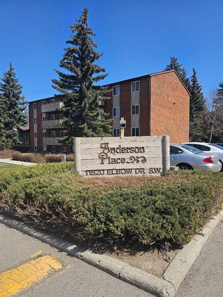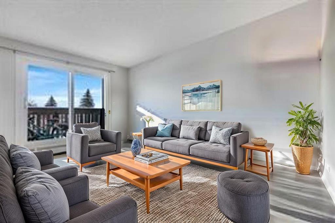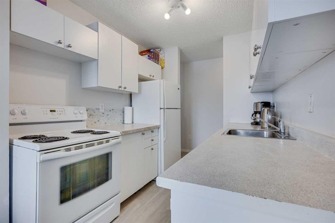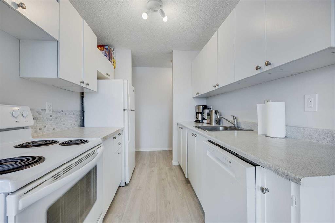3121 Millrise Point SW
Calgary T2Y3W4
MLS® Number: A2225698
$ 210,000
1
BEDROOMS
1 + 0
BATHROOMS
629
SQUARE FEET
2001
YEAR BUILT
Welcome to Legacy Estates in Millrise – Comfortable 60+ Living with Unmatched Amenities! Discover the perfect blend of comfort and convenience in this charming 1-bedroom, 1-bathroom main-floor unit, designed for independent 60+ living. Located in the heart of Millrise, Legacy Estates offers a warm and welcoming community ideal for aging in place. Step inside to find new flooring throughout the main living areas, an open-concept layout, and a bright, spacious living room that opens to a large, enclosed 3-season sunroom — the perfect spot to relax with your morning coffee. The well-equipped kitchen includes modern appliances and flows easily into the dining area, making everyday living and entertaining a breeze. The generous primary bedroom offers plenty of space and comfort, while the 4-piece bathroom and in-suite laundry add to the home's convenience. Enjoy the many building amenities including a fitness room, games room, library, hair salon, car wash bay, rooftop patio, guest suite, and a shared dining room (currently paused) just down the hall, with optional chef-prepared meals available for residents. Everything you need is right at your doorstep! Located just steps from Millrise Station, and close to grocery stores, pharmacies, essential services, and the natural beauty of Fish Creek Park, this home offers the best of both convenience and lifestyle. Don’t miss your chance to be part of this vibrant and caring community. Book your private showing today and experience the comfort of Legacy Estates!
| COMMUNITY | Millrise |
| PROPERTY TYPE | Apartment |
| BUILDING TYPE | Low Rise (2-4 stories) |
| STYLE | Single Level Unit |
| YEAR BUILT | 2001 |
| SQUARE FOOTAGE | 629 |
| BEDROOMS | 1 |
| BATHROOMS | 1.00 |
| BASEMENT | None |
| AMENITIES | |
| APPLIANCES | Dishwasher, Electric Range, Microwave Hood Fan, Refrigerator, Washer/Dryer Stacked |
| COOLING | None |
| FIREPLACE | N/A |
| FLOORING | Laminate, Linoleum |
| HEATING | Baseboard, Hot Water |
| LAUNDRY | In Unit |
| LOT FEATURES | |
| PARKING | None |
| RESTRICTIONS | Adult Living, Easement Registered On Title, Pet Restrictions or Board approval Required, Restrictive Covenant, Utility Right Of Way |
| ROOF | Asphalt, Asphalt Shingle |
| TITLE | Fee Simple |
| BROKER | Century 21 Bamber Realty LTD. |
| ROOMS | DIMENSIONS (m) | LEVEL |
|---|---|---|
| 4pc Bathroom | 7`8" x 8`3" | Main |
| Bedroom - Primary | 11`11" x 13`8" | Main |
| Dining Room | 14`7" x 7`5" | Main |
| Kitchen | 9`5" x 7`11" | Main |
| Living Room | 15`1" x 15`7" | Main |
| Sunroom/Solarium | 10`6" x 7`6" | Main |

