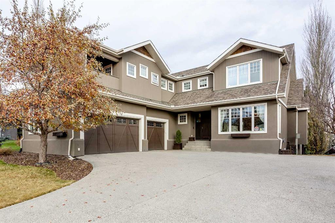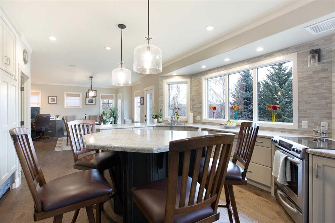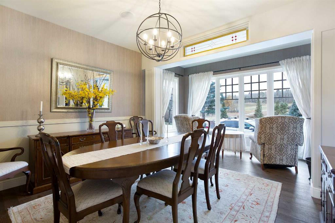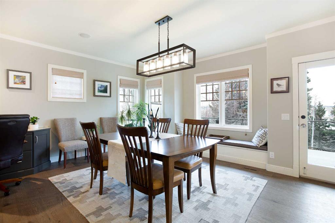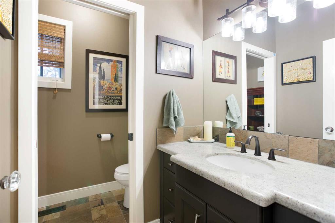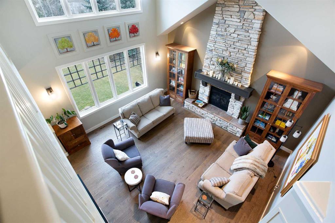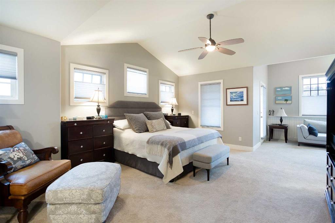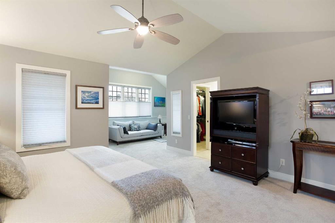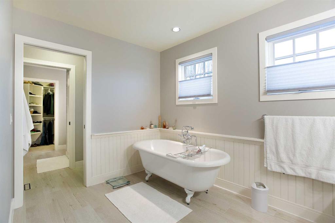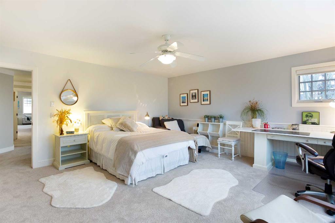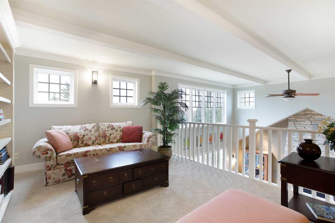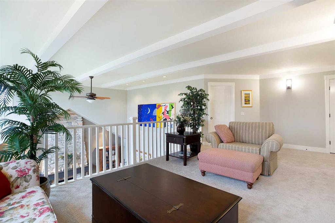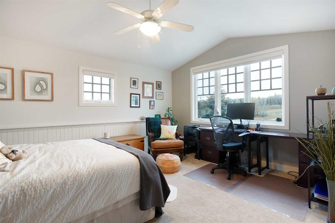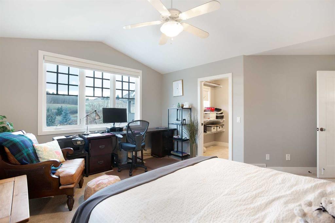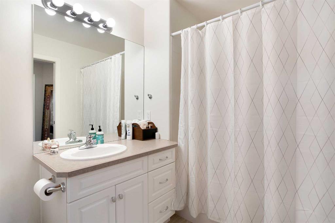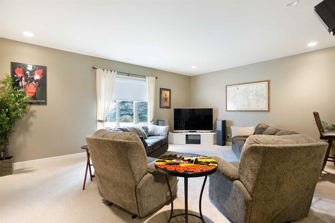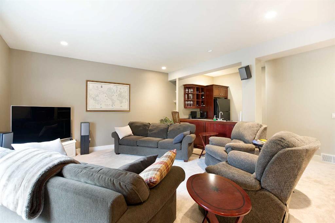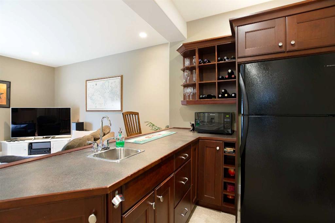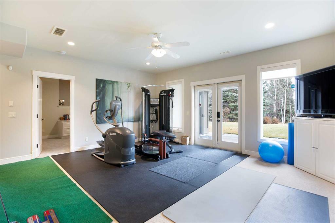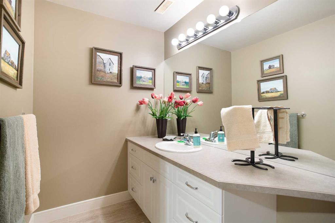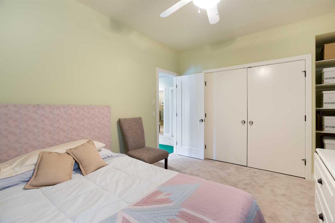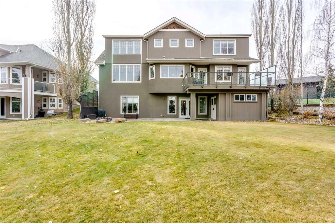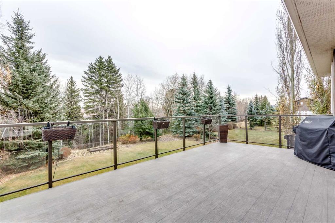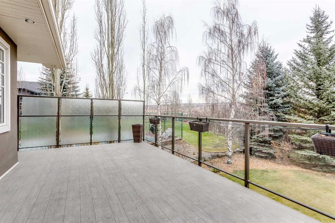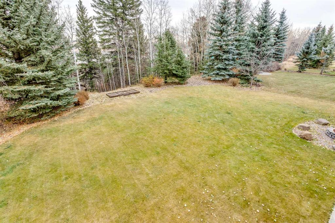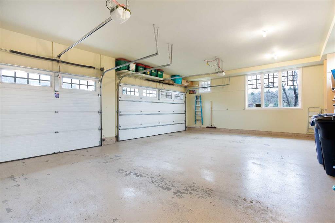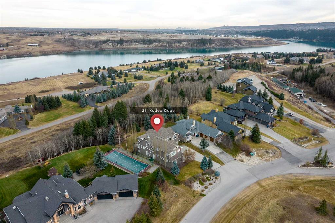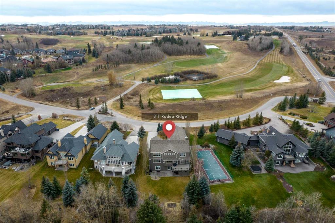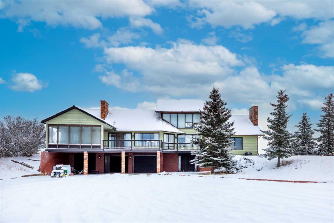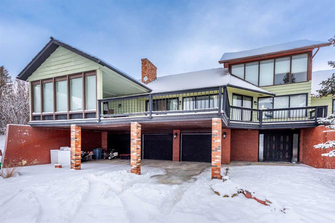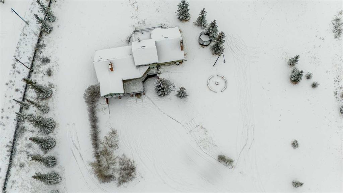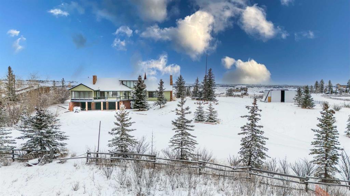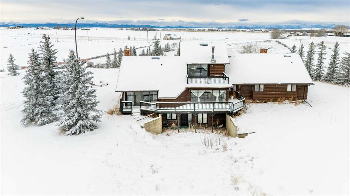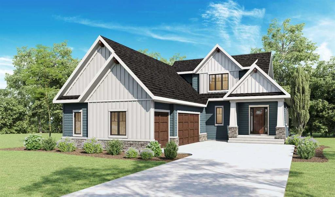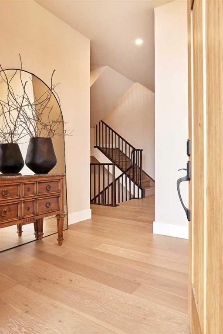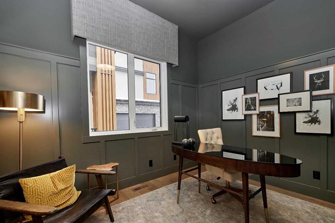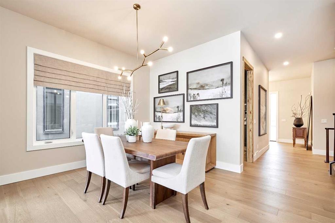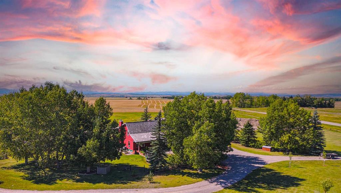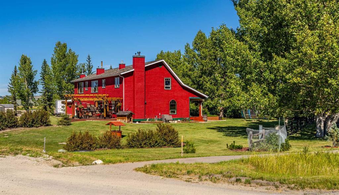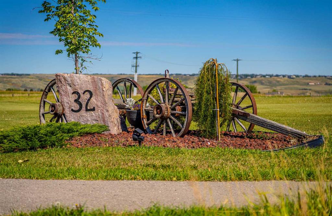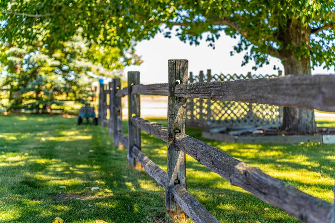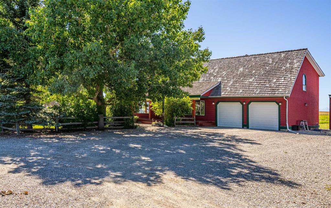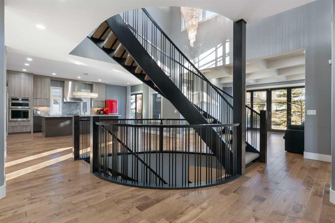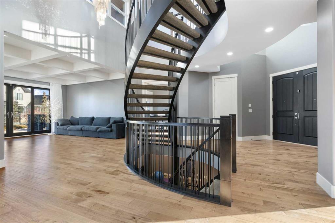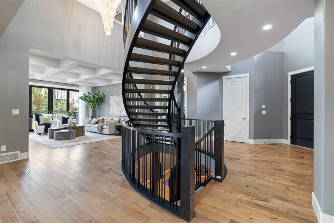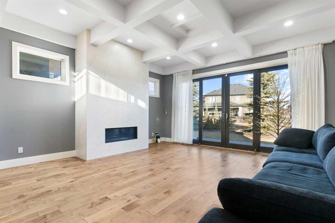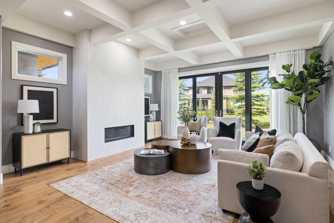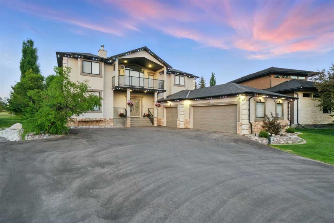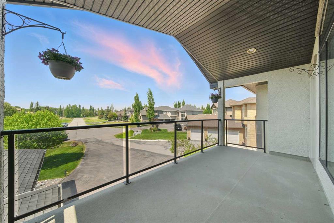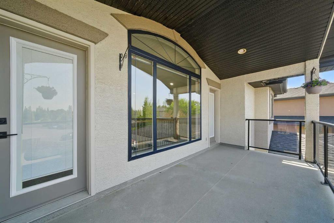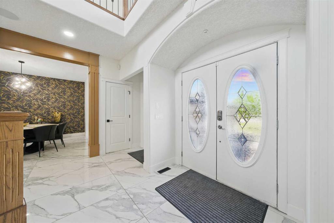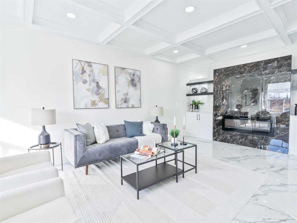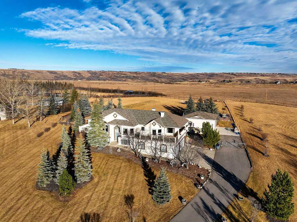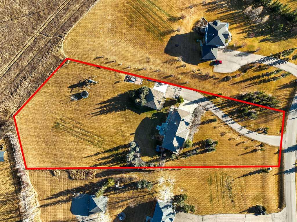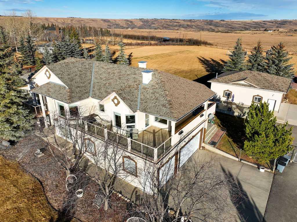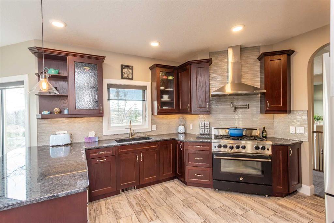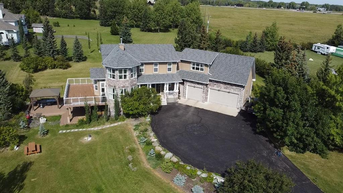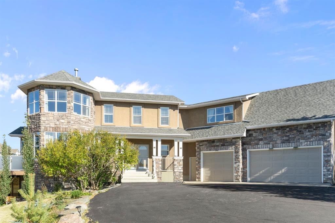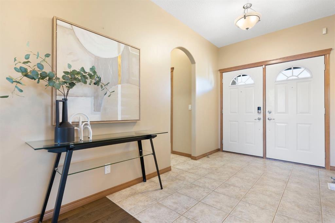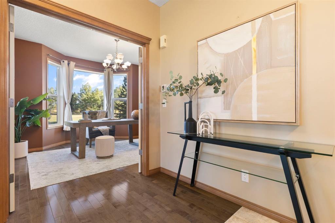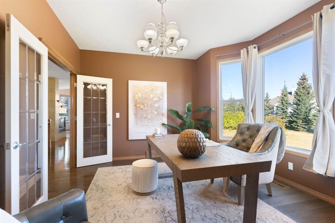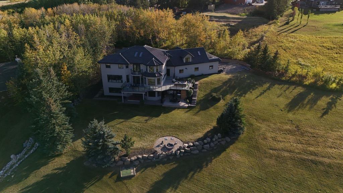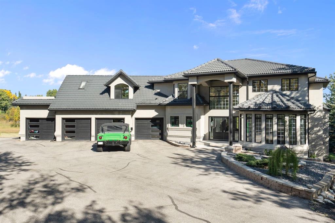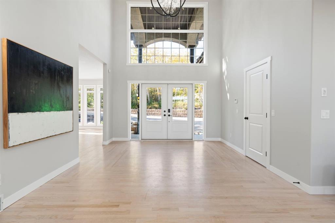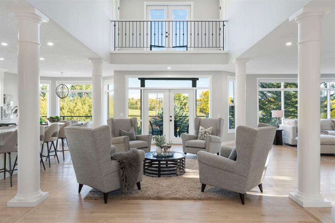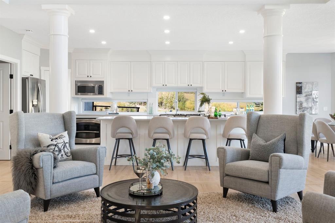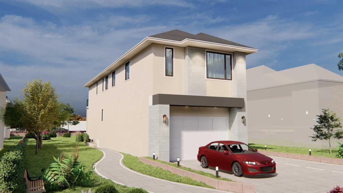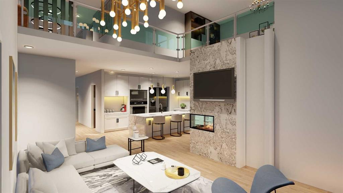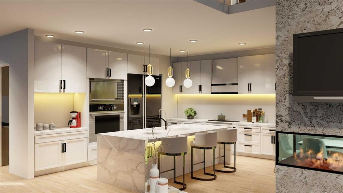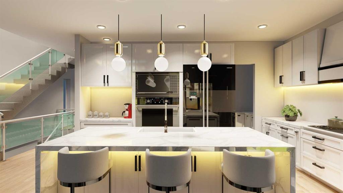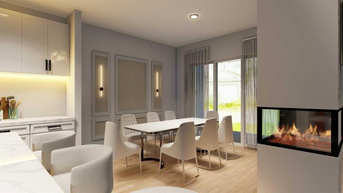311 Rodeo Ridge
Rural Rocky View County T2Z 3G2
MLS® Number: A2268978
$ 1,649,900
5
BEDROOMS
4 + 1
BATHROOMS
3,962
SQUARE FEET
2004
YEAR BUILT
OPEN HOUSE Sunday Dec. 7th 1:00 to 3:00 pm. Spectacular 4-SEASONS, LUXURY-RURAL living in the most desirable community of this type around! Just on the western edge of Calgary is Springbank Links. A mature and sophisticated community that harnesses the greatest attributes of nature, space, privacy, active living and all within reach of every amenity and offering the City of Calgary has. Situated on the western slope of/and with exclusive, private views of Emerald Bay to the East, and unobstructed private views of the rolling green fairways of Springbank Links Golf Course to the West, is 311 Rodeo Ridge! A bright and modern, true CUSTOM-BUILT home that features over 5,000 sq ft of luxurious living space on 3 levels. PRIDE OF OWNERSHIP: With a construction background, the original homeowners utilized top-tier design, materials and specifications to complete this family home. Are you searching for MULTI-GENERATIONAL living options? Upstairs is outfitted with a large master suite, extremely spacious and bright 2nd and 3rd bedrooms, all of which c/w exclusive-use EN-SUITE BATHROOMS. This provides for private use for family members and space for more. The professionally developed WALK-OUT level features another 2 spacious bedrooms, a full bathroom, wet-bar, LARGE Rec/Media room and another Flex Space. With an existing SEPARATE ENTRANCE that allows for un-interrupting access for a private suite-like arrangement. This home has received recent renovations of over $250k which includes: beautiful hardwood floors, bathroom tile floors, light fixtures, sundeck, secure outdoor shed, exterior paint & more! The main floor is centrally focused with a spacious, CUSTOM-KITCHEN. Miele/Sub-Zero appliances, granite counters, oversized island, abundant pantry/cupboards, working space for aspiring chefs. A vaulted and cozy living room centered around the eye-catching gas fireplace, which features a full height stone chimney. A formal detached dining room for special occasions and large entertaining area that has hosted many large events. w/over 70 windows, the property is showered in NATURAL LIGHT in every space. Outside you have a PRIVATE yard that features professionally landscaped flower plots that feature mature PEONIES and other seasonally COLOURFUL flowers. Don’t forget about the attached, REZNOR-HEATED 3 car garage! Springbank Links has become the unofficial community-centre for the area residents. Not only boasting a championship golf course, this semi-private (meaning, non-member public access!) just built brand-new PICKLE BALL courts, has a YEAR-ROUND restaurant & lounge for social gatherings and casual dinners, and just freshly introduced a WINTER-CLUB that includes trails access for Dog Walking, Jogging, Cross Country Skiing, as well as on-site Games & Rec Room access. If you have been searching for Rural Luxury living that is TURN-KEY ready, has 4 SEASONS of active living and a totally UNIQUE offering, 311 Rodeo is the place to be! Call to view today!
| COMMUNITY | Springbank Links |
| PROPERTY TYPE | Detached |
| BUILDING TYPE | House |
| STYLE | 2 Storey |
| YEAR BUILT | 2004 |
| SQUARE FOOTAGE | 3,962 |
| BEDROOMS | 5 |
| BATHROOMS | 5.00 |
| BASEMENT | Full |
| AMENITIES | |
| APPLIANCES | Built-In Oven, Central Air Conditioner, Dishwasher, Dryer, Garage Control(s), Gas Stove, Microwave, Range Hood, Refrigerator, Washer, Window Coverings |
| COOLING | Central Air |
| FIREPLACE | Gas |
| FLOORING | Carpet, Hardwood, Tile |
| HEATING | Fireplace(s), Forced Air, Natural Gas |
| LAUNDRY | Laundry Room, Upper Level |
| LOT FEATURES | Back Yard, Dog Run Fenced In, Fruit Trees/Shrub(s), Landscaped, No Neighbours Behind, Pie Shaped Lot, Private, Treed, Views |
| PARKING | Triple Garage Attached |
| RESTRICTIONS | Condo/Strata Approval, Easement Registered On Title, Restrictive Covenant, Utility Right Of Way |
| ROOF | Asphalt Shingle |
| TITLE | Fee Simple |
| BROKER | MaxWell Canyon Creek |
| ROOMS | DIMENSIONS (m) | LEVEL |
|---|---|---|
| Exercise Room | 18`4" x 16`5" | Lower |
| Media Room | 19`8" x 20`1" | Lower |
| Bedroom | 18`2" x 15`5" | Lower |
| Bedroom | 11`1" x 13`5" | Lower |
| 4pc Bathroom | Lower | |
| 2pc Bathroom | Main | |
| Dining Room | 10`10" x 13`0" | Main |
| Living Room | 18`5" x 17`0" | Main |
| Kitchen | 20`6" x 16`0" | Main |
| Breakfast Nook | 15`11" x 18`3" | Main |
| Bedroom - Primary | 23`11" x 14`11" | Upper |
| Bedroom | 16`0" x 16`9" | Upper |
| Bedroom | 15`9" x 17`8" | Upper |
| Laundry | 13`7" x 7`7" | Upper |
| 4pc Ensuite bath | Upper | |
| 4pc Ensuite bath | Upper | |
| 5pc Ensuite bath | Upper | |
| Loft | 15`2" x 11`7" | Upper |

