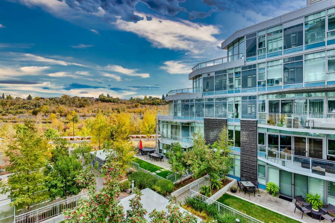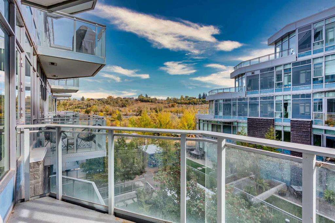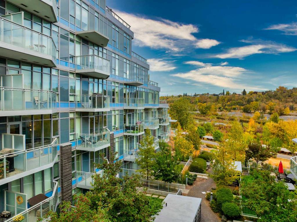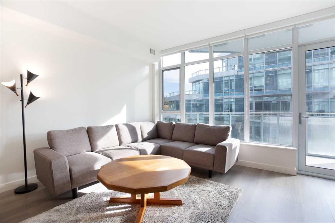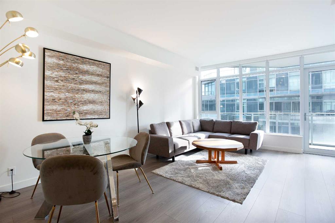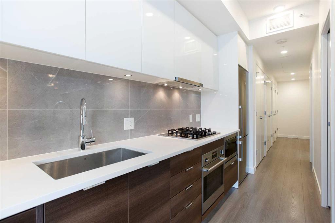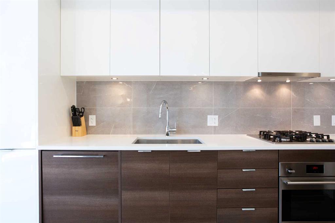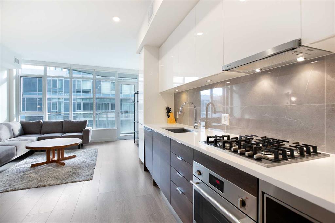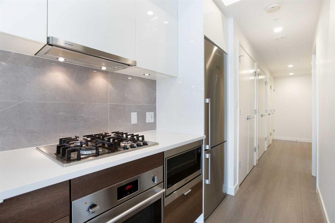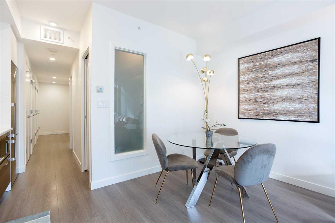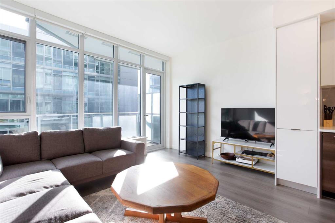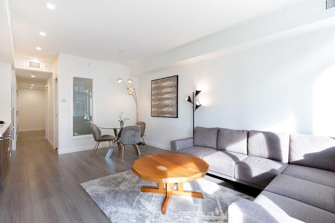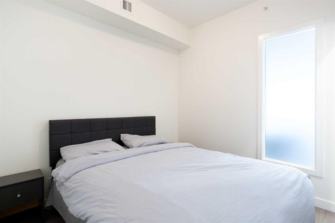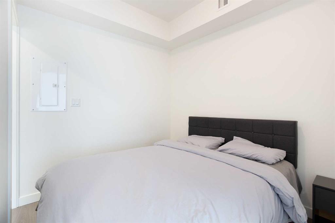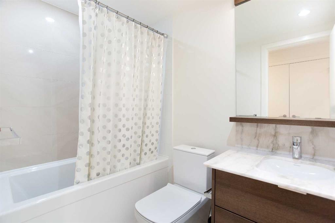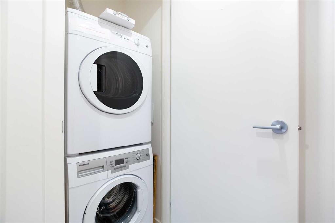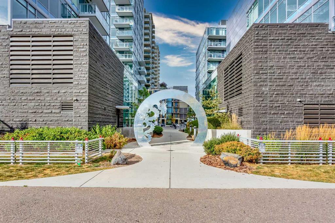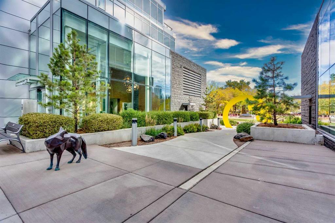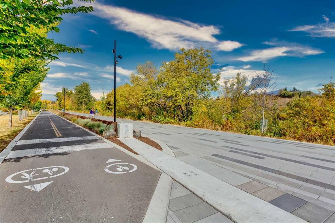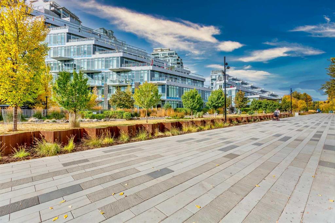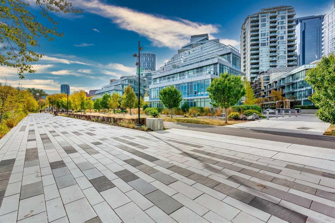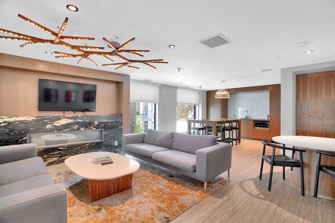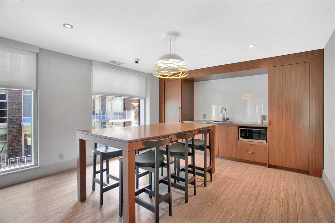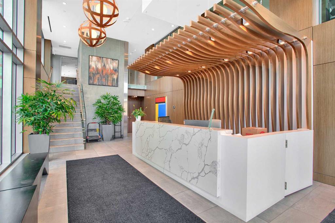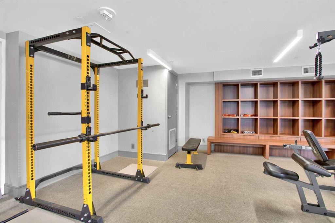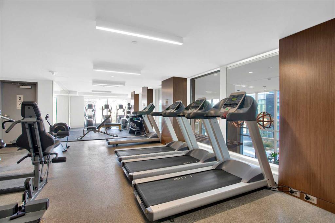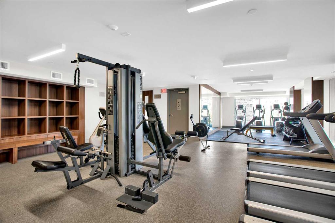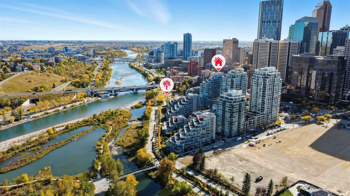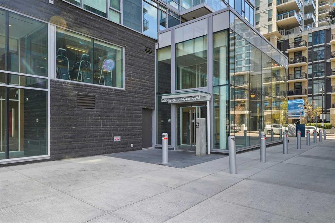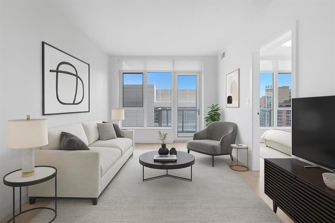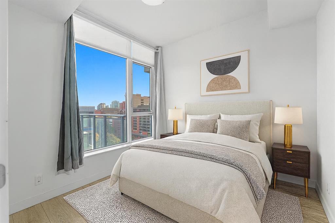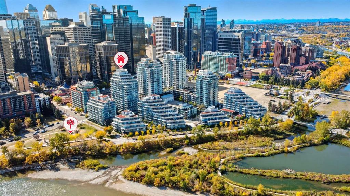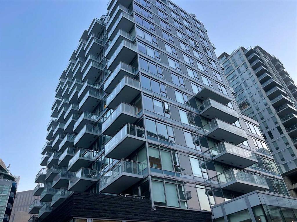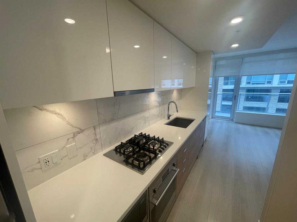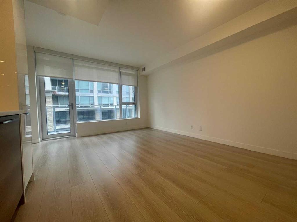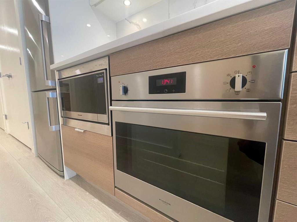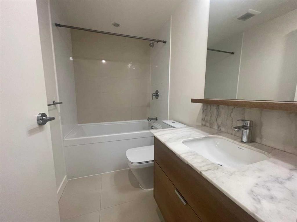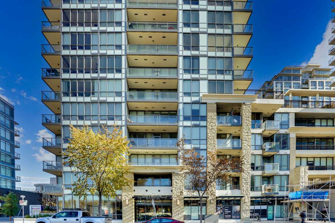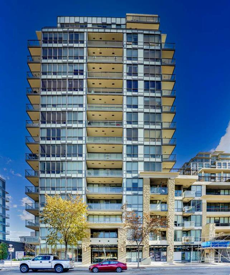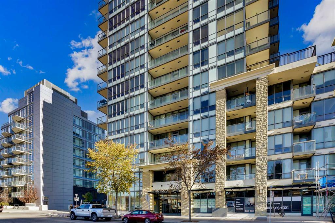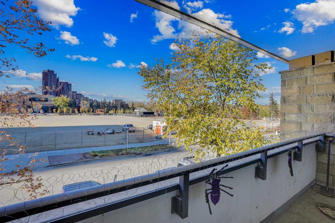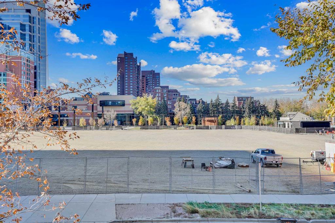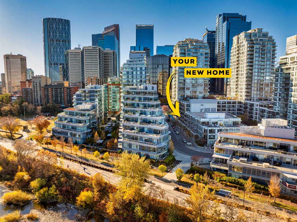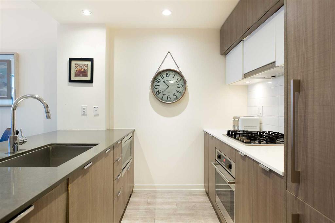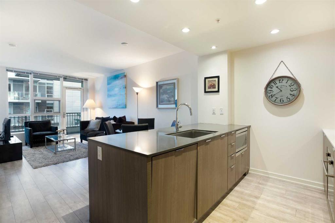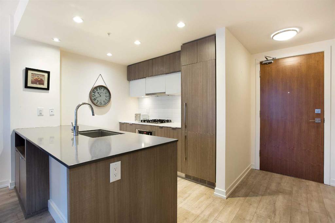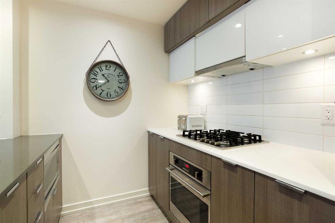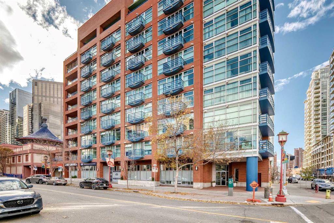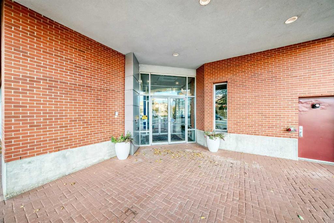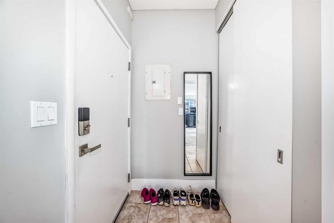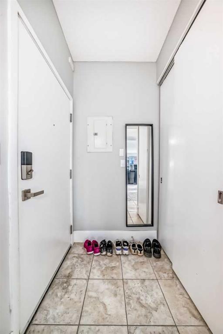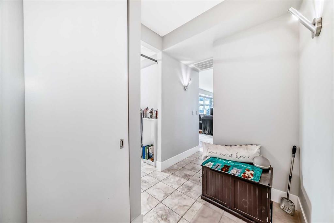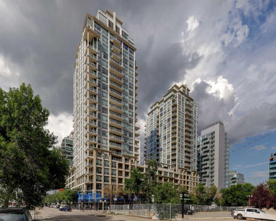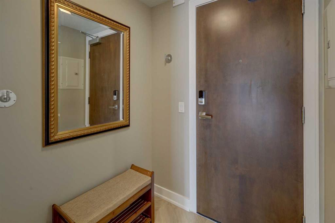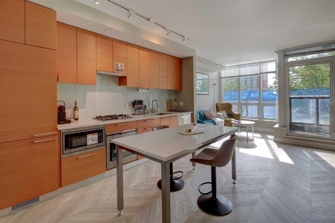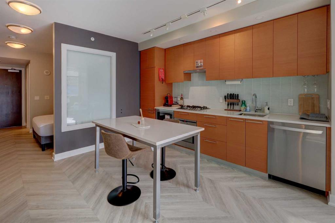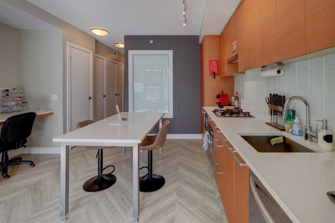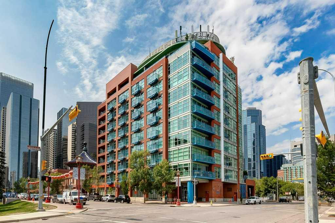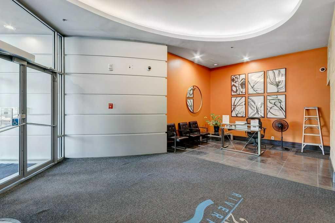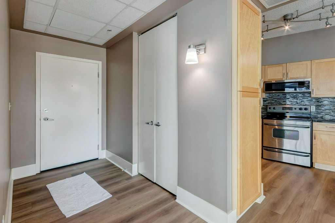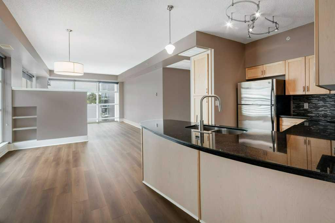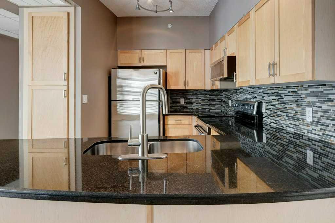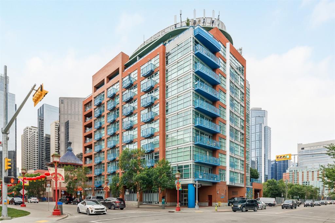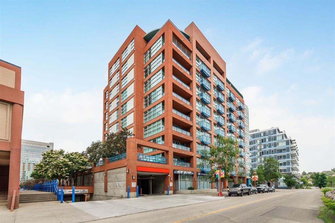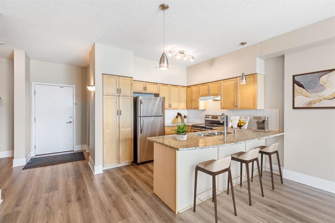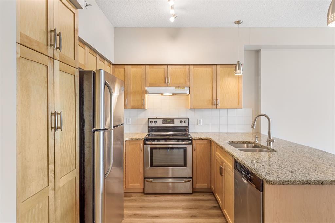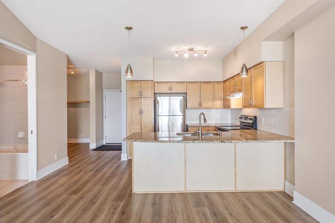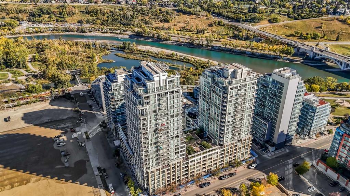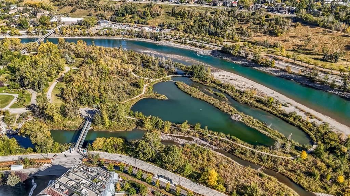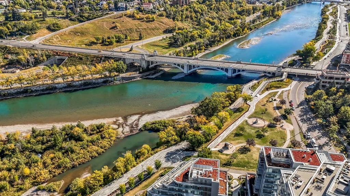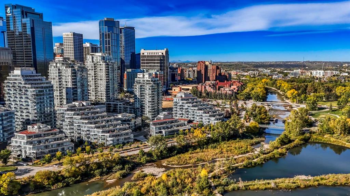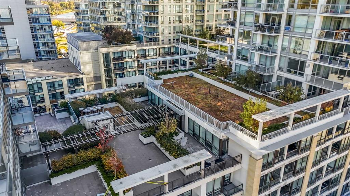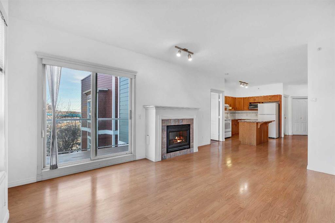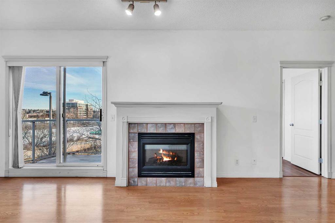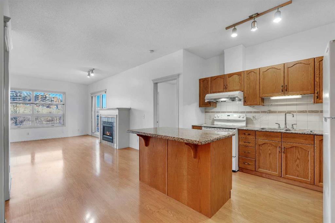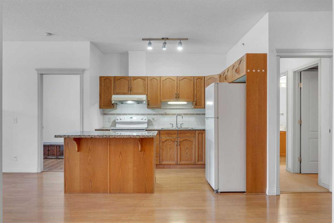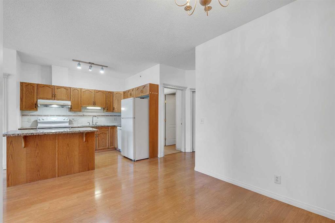311, 138 Waterfront Court SW
Calgary T2P 1L1
MLS® Number: A2260032
$ 345,000
1
BEDROOMS
1 + 0
BATHROOMS
532
SQUARE FEET
2018
YEAR BUILT
Perfectly positioned between the river pathways and downtown, this one-bedroom condo offers a lifestyle where city living meets a sense of calm. Step outside and you’re seconds from cafés, scenic trails, and the energy of the core — but inside, it’s your private escape. The open-concept design lives larger than expected, with floor-to-ceiling windows flooding the space with natural light. The sleek kitchen is outfitted with quartz countertops, high-end appliances, and full-height cabinetry, flowing seamlessly into the dining and living areas. From here, step out onto your private balcony and take in peaceful views of the courtyard. It’s a location that truly defines convenience — with direct access to Calgary’s renowned river pathway system connecting Eau Claire to the Calgary Zoo to the south and the University of Calgary to the north. Whether it’s a morning ride or a weekend stroll, everything is within reach. True elegance is subtle — you’ll notice it in the thoughtful details like the spacious bedroom, generous closet space, and a contemporary four-piece bathroom that blends both style and function. Everyday convenience is built in with in-suite laundry, an underground parking stall, and a dedicated storage locker. Life at Waterfront means more than just a beautiful home — it comes with premium amenities: a fitness centre, steam room, residents’ lounge with full kitchen, and the assurance of 24-hour concierge and security. Smart, stylish, and strategic — this is the kind of space that proves true luxury is about how it makes you live.
| COMMUNITY | Chinatown |
| PROPERTY TYPE | Apartment |
| BUILDING TYPE | High Rise (5+ stories) |
| STYLE | Single Level Unit |
| YEAR BUILT | 2018 |
| SQUARE FOOTAGE | 532 |
| BEDROOMS | 1 |
| BATHROOMS | 1.00 |
| BASEMENT | |
| AMENITIES | |
| APPLIANCES | Built-In Oven, Dishwasher, Dryer, Gas Cooktop, Microwave, Refrigerator, Washer, Window Coverings |
| COOLING | Central Air |
| FIREPLACE | N/A |
| FLOORING | Laminate |
| HEATING | Boiler |
| LAUNDRY | In Unit |
| LOT FEATURES | |
| PARKING | Assigned, Underground |
| RESTRICTIONS | Easement Registered On Title, Pet Restrictions or Board approval Required, Utility Right Of Way |
| ROOF | |
| TITLE | Fee Simple |
| BROKER | Real Broker |
| ROOMS | DIMENSIONS (m) | LEVEL |
|---|---|---|
| Kitchen | 14`6" x 5`3" | Main |
| Dining Room | 9`2" x 8`4" | Main |
| Living Room | 13`8" x 9`4" | Main |
| Laundry | 2`9" x 2`4" | Main |
| Bedroom - Primary | 9`6" x 8`0" | Main |
| 4pc Bathroom | 8`0" x 4`11" | Main |

