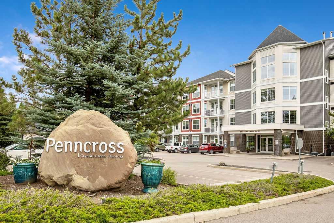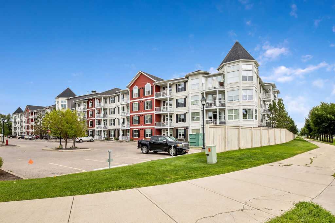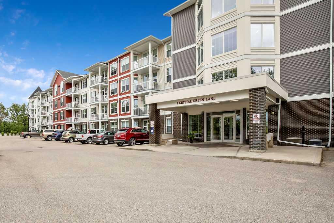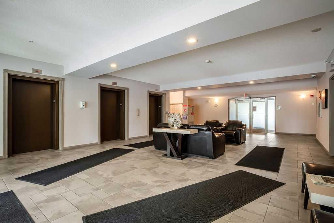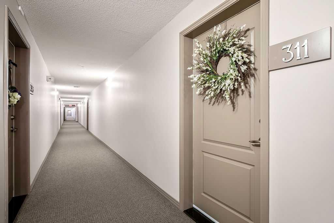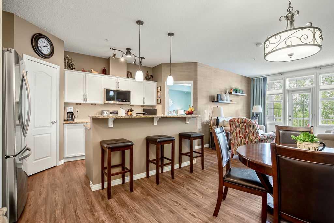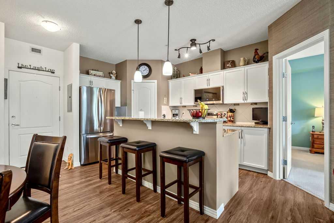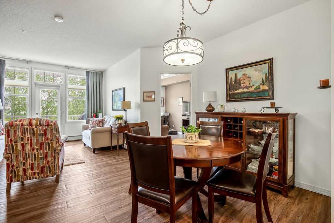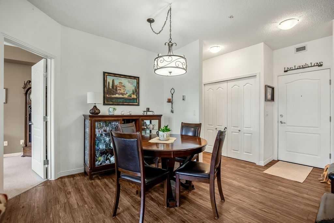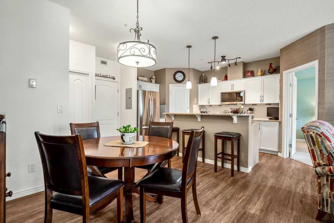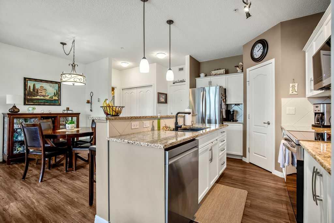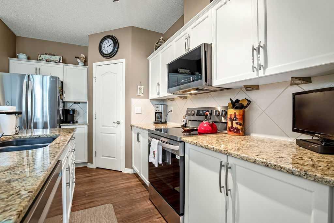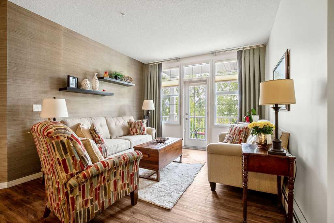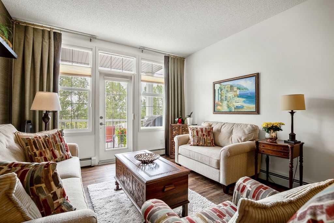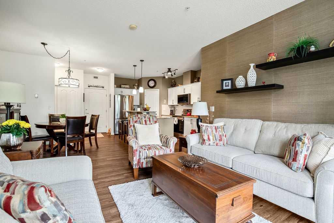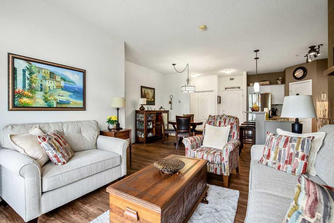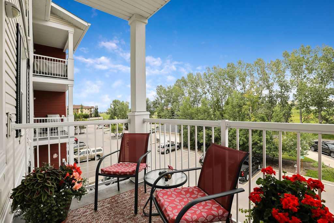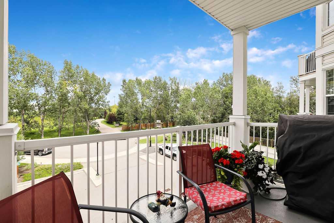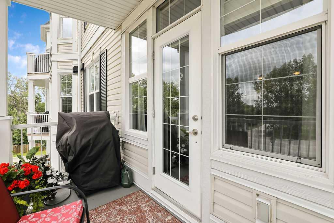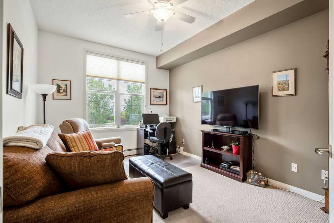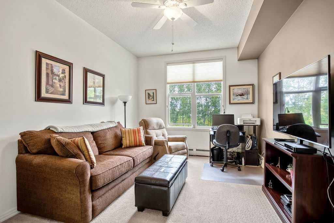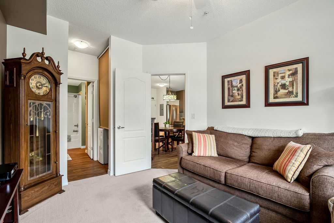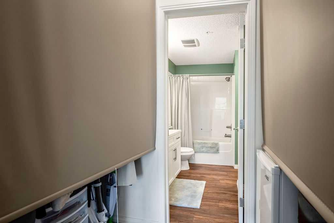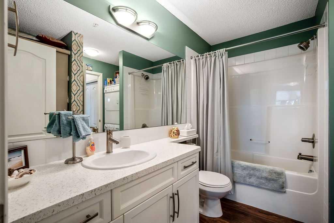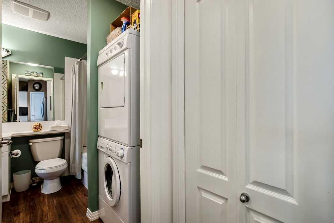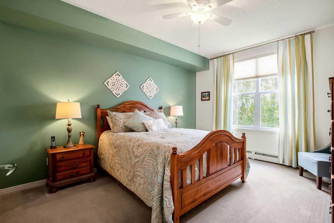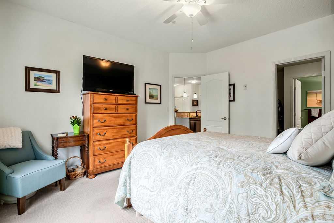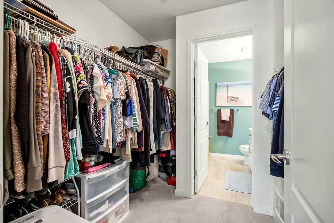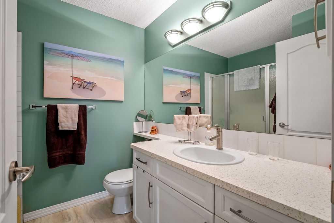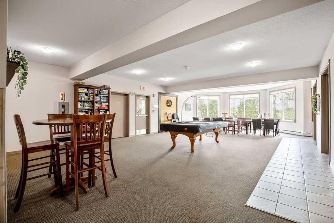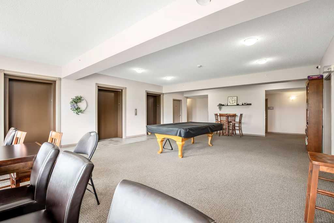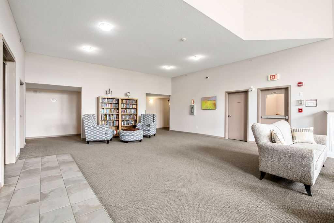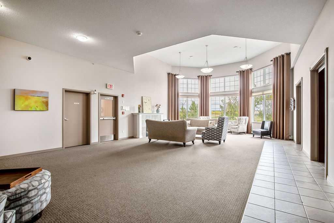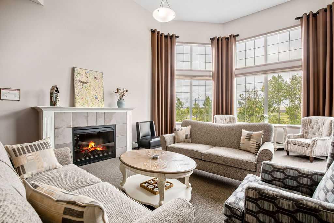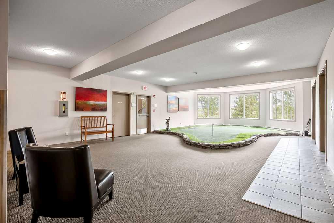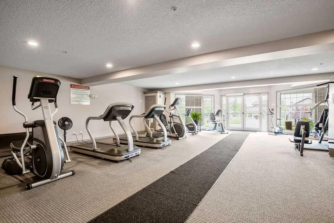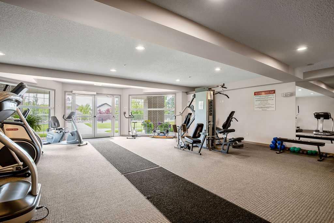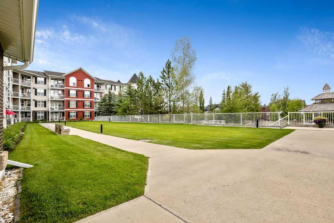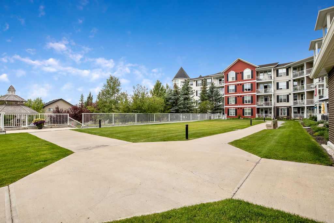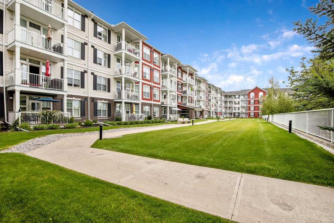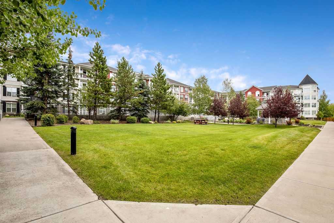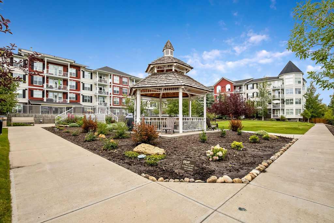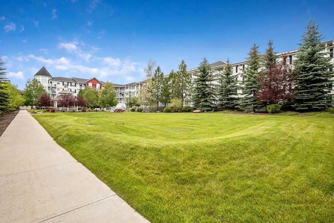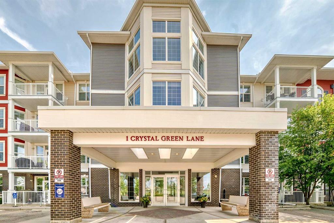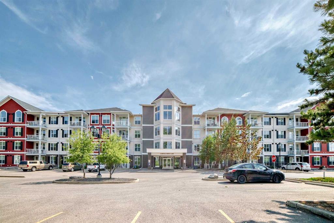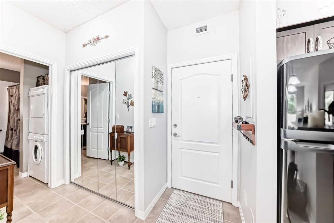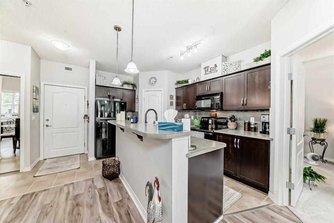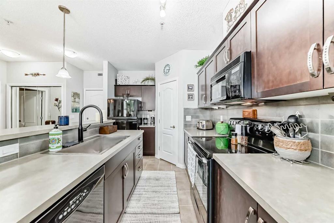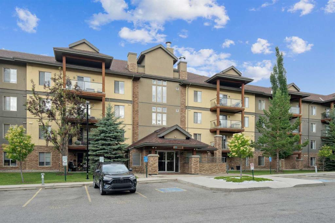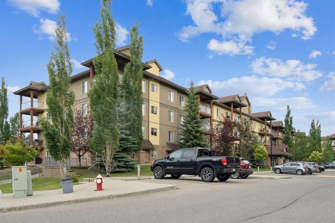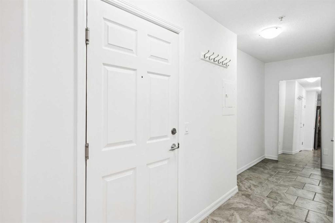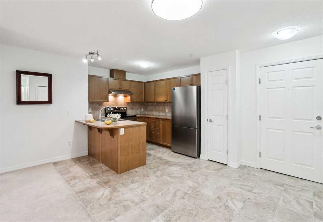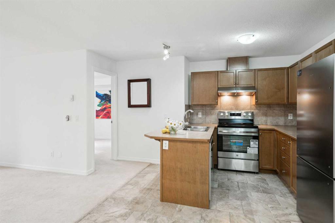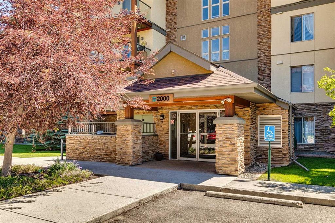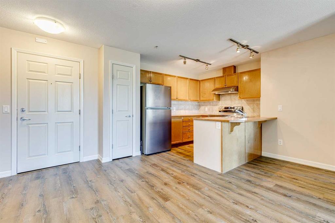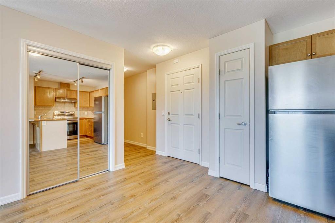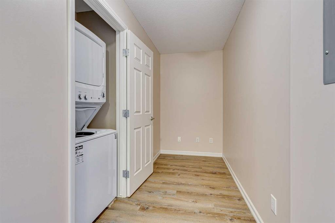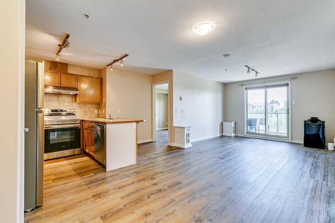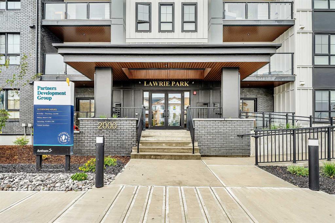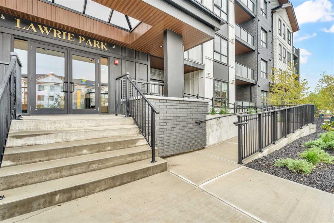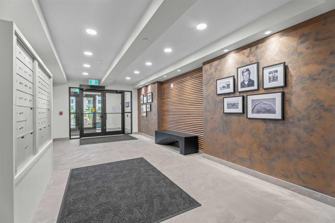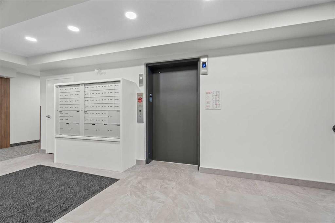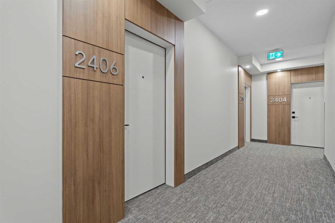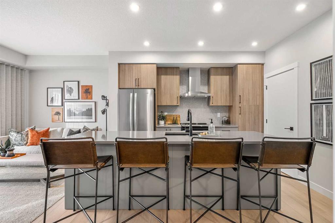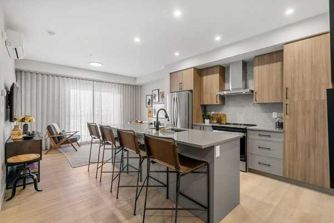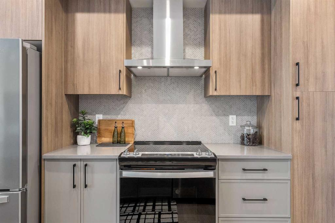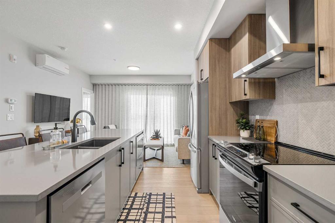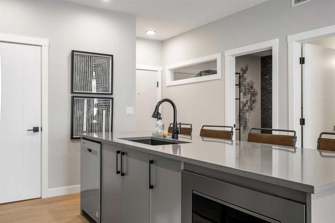311, 1 Crystal Green Lane
Okotoks T1S 0C5
MLS® Number: A2243737
$ 409,000
2
BEDROOMS
2 + 0
BATHROOMS
962
SQUARE FEET
2008
YEAR BUILT
This is a lovely, immaculately maintained, 2 bedroom, 2 bath condo in the attractive Penncross condo building which is located next door to the Crystal Green Golf Course in the north side of Okotoks, convenient to all of Okotoks services, facilities & conveniences. The condo has lots of light filled rooms, a spacious feel with 9’ ceilings, easy care luxury vinyl plank in the main great room, all the stainless steel kitchen appliances have been upgraded in the last year inviting cooks to enjoy the modern kitchen, while providing plenty of storage for your cooking needs. The master bedroom has a large walk through closet area and a private 3 piece ensuite. The second bedroom is currently used as a cozy den/office area with walk through storage to the 4 piece bath and laundry area. The balcony is a welcoming outdoor space to spend leisure time with a gas BBQ hook up in place. There is one underground titled, heated parking space with storage in front and 1 assigned parking stall above ground. The building features amenities of a welcoming foyer with comfortable seating, themed areas off the elevators – a putting green, library, sitting and games area to enjoy, as well as a large fitness room that leads to the fully landscaped, south facing courtyard. Living here also facilitates access to Crystal Shores Lake with beach house & lake access for additional activities. When you enter the front door you will appreciate the secure, quiet ambiance. This may be the one for you!
| COMMUNITY | Crystal Green |
| PROPERTY TYPE | Apartment |
| BUILDING TYPE | Low Rise (2-4 stories) |
| STYLE | Single Level Unit |
| YEAR BUILT | 2008 |
| SQUARE FOOTAGE | 962 |
| BEDROOMS | 2 |
| BATHROOMS | 2.00 |
| BASEMENT | |
| AMENITIES | |
| APPLIANCES | Dishwasher, Dryer, Electric Stove, Garage Control(s), Microwave Hood Fan, Refrigerator, Washer, Window Coverings |
| COOLING | None |
| FIREPLACE | N/A |
| FLOORING | Carpet, Vinyl Plank |
| HEATING | Baseboard |
| LAUNDRY | In Unit |
| LOT FEATURES | |
| PARKING | Assigned, Parkade, Stall, Titled, Underground |
| RESTRICTIONS | Pet Restrictions or Board approval Required |
| ROOF | |
| TITLE | Fee Simple |
| BROKER | RE/MAX Southern Realty |
| ROOMS | DIMENSIONS (m) | LEVEL |
|---|---|---|
| Entrance | 3`7" x 4`1" | Main |
| Kitchen | 8`5" x 12`5" | Main |
| Dining Room | 9`2" x 9`10" | Main |
| Living Room | 11`8" x 11`8" | Main |
| Bedroom - Primary | 12`3" x 13`3" | Main |
| Bedroom | 10`3" x 13`4" | Main |
| Laundry | 2`7" x 3`0" | Main |
| 4pc Bathroom | 4`11" x 9`4" | Main |
| 3pc Ensuite bath | 6`10" x 7`7" | Main |

