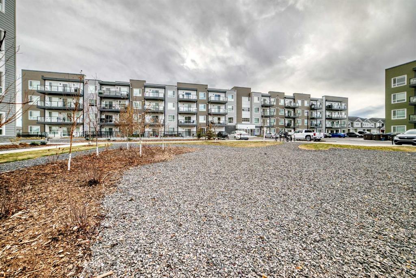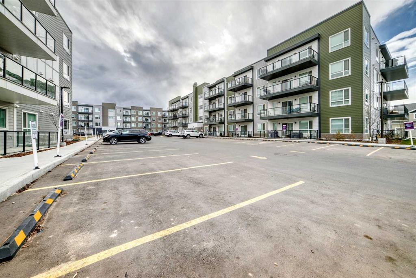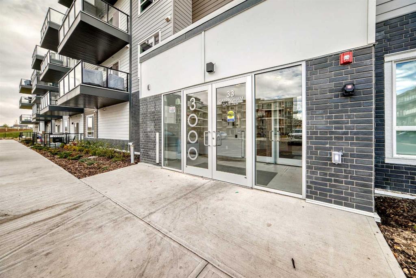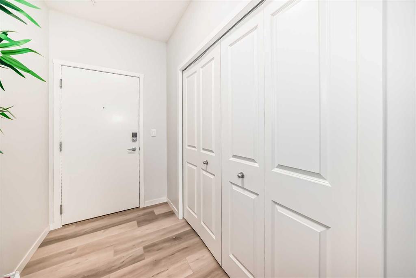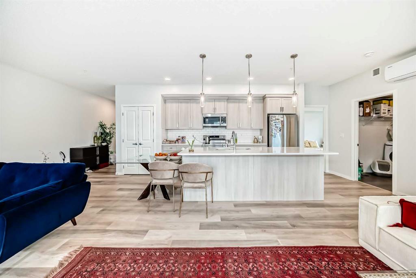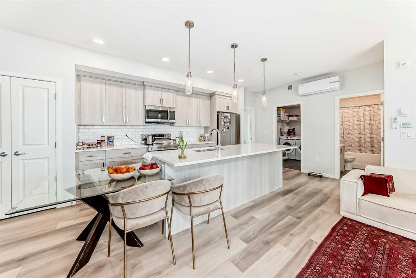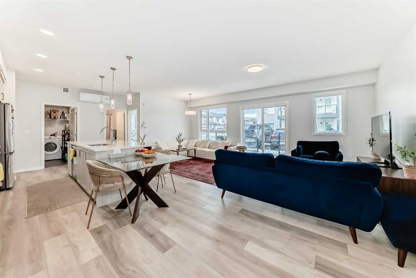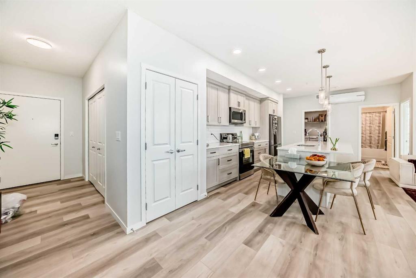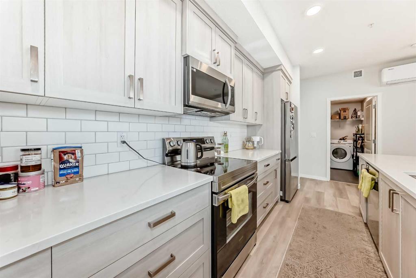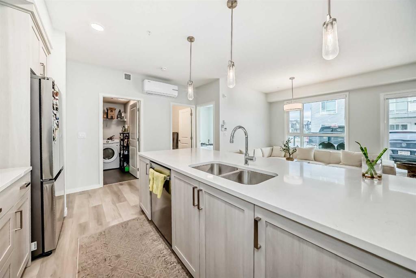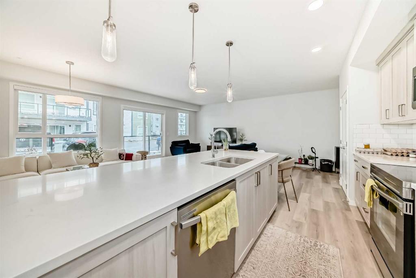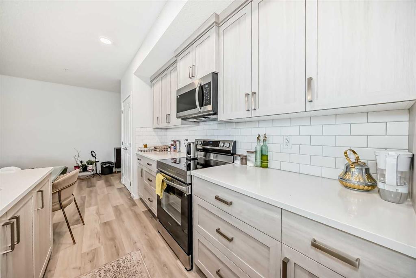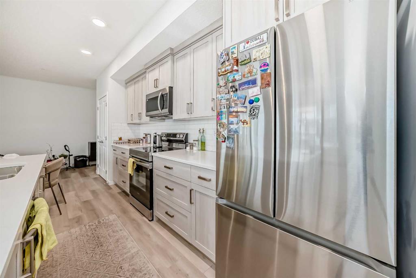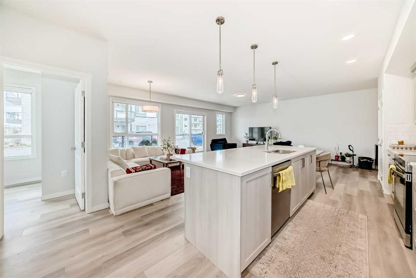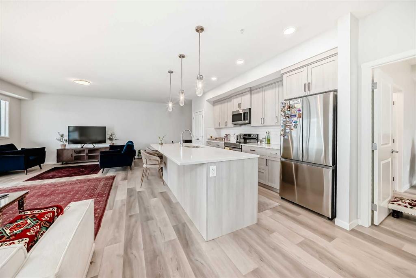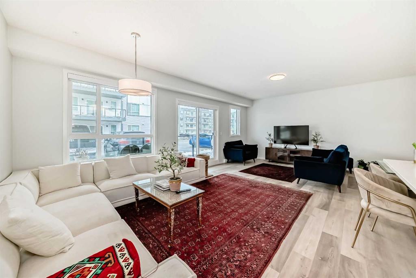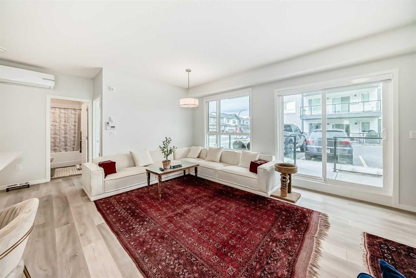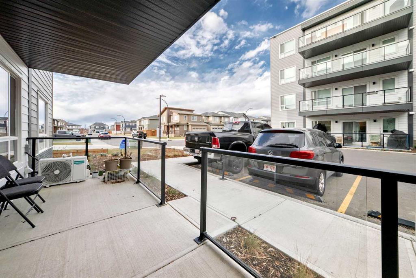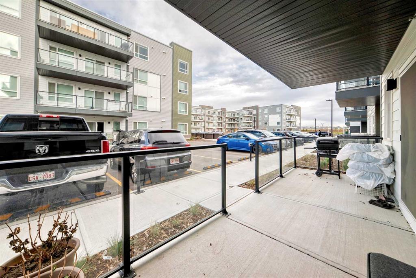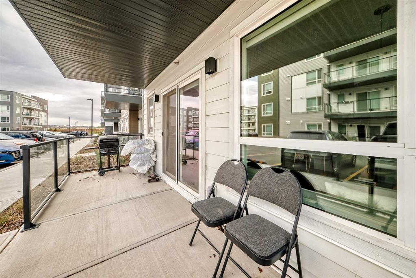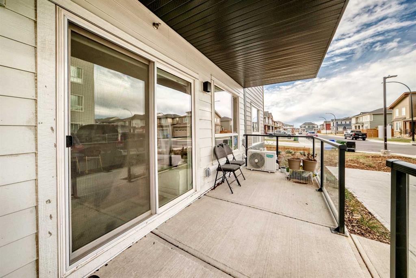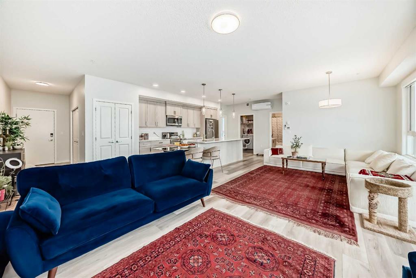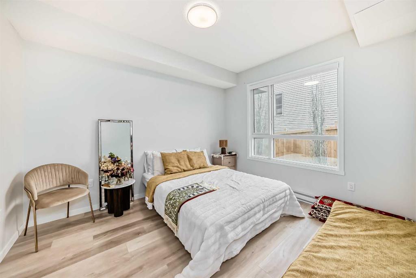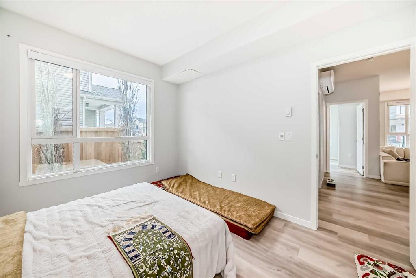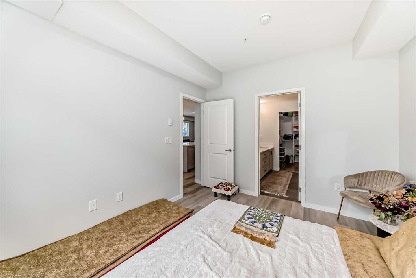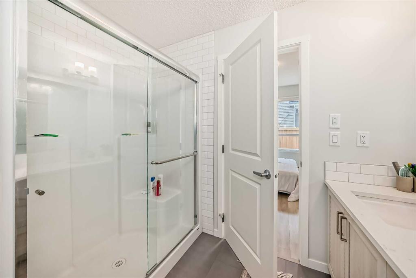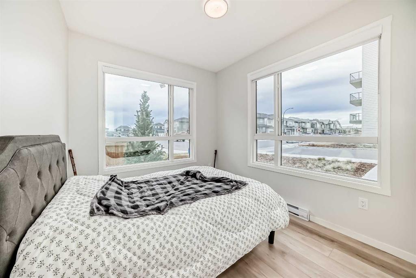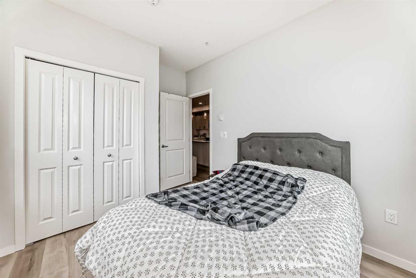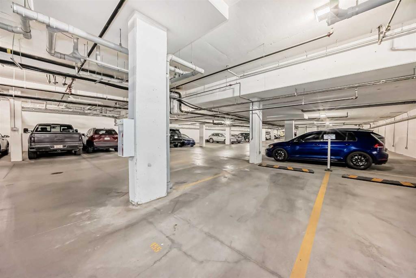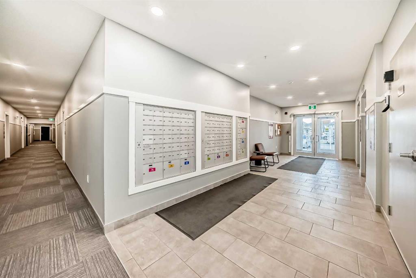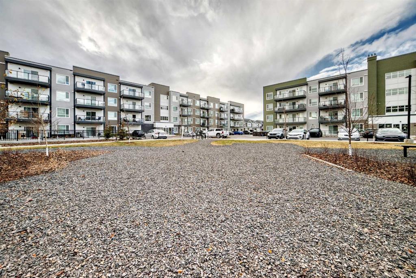3104, 33 Carringham Gate NW
Calgary T3P2H6
MLS® Number: A2268575
$ 419,900
2
BEDROOMS
2 + 0
BATHROOMS
1,110
SQUARE FEET
2024
YEAR BUILT
Welcome to this stunning 1100 Sq ft plus corner end unit in the vibrant community of Carrington . A very open floor plan with 2 spaciuus bedrooms and a massive living room dining room combo . In suite laundry and a huge balcony . Owner is a Licensed Real Estate Agent in the Province Of Alberta
| COMMUNITY | Carrington |
| PROPERTY TYPE | Apartment |
| BUILDING TYPE | Low Rise (2-4 stories) |
| STYLE | Single Level Unit |
| YEAR BUILT | 2024 |
| SQUARE FOOTAGE | 1,110 |
| BEDROOMS | 2 |
| BATHROOMS | 2.00 |
| BASEMENT | |
| AMENITIES | |
| APPLIANCES | Dishwasher, Electric Stove, Microwave Hood Fan, Refrigerator, Washer/Dryer |
| COOLING | Central Air |
| FIREPLACE | N/A |
| FLOORING | Vinyl |
| HEATING | Baseboard, Electric |
| LAUNDRY | In Unit |
| LOT FEATURES | |
| PARKING | Underground |
| RESTRICTIONS | None Known |
| ROOF | Asphalt Shingle |
| TITLE | Fee Simple |
| BROKER | First Place Realty |
| ROOMS | DIMENSIONS (m) | LEVEL |
|---|---|---|
| Entrance | 11`4" x 4`11" | Main |
| Kitchen With Eating Area | 12`10" x 17`2" | Main |
| Living/Dining Room Combination | 19`11" x 22`9" | Main |
| Balcony | 6`6" x 21`10" | Main |
| Bedroom | 8`11" x 9`11" | Main |
| Bedroom - Primary | 10`6" x 12`10" | Main |
| 4pc Bathroom | 5`1" x 8`5" | Main |
| 4pc Ensuite bath | 8`8" x 8`2" | Main |
| Laundry | 5`8" x 8`1" | Main |
| Walk-In Closet | 8`7" x 6`10" | Main |

