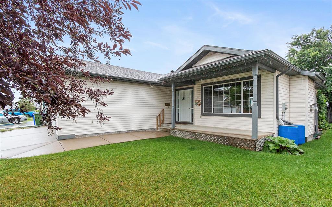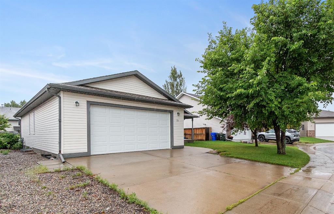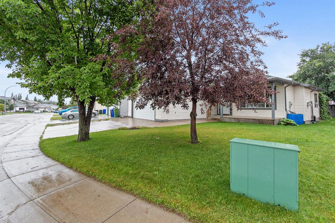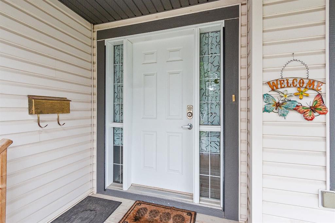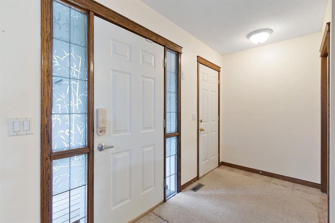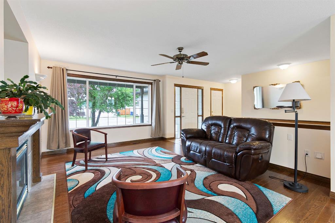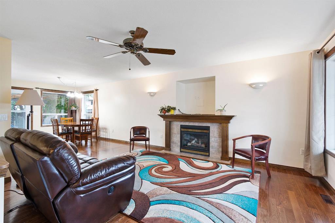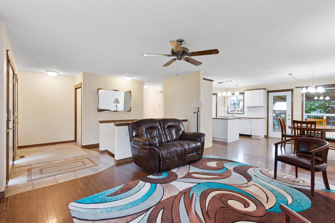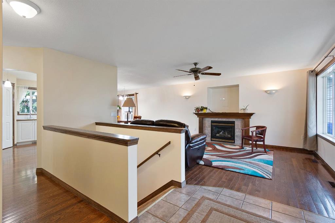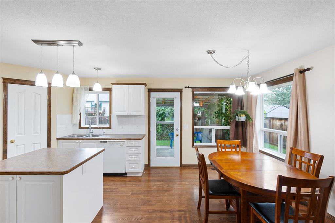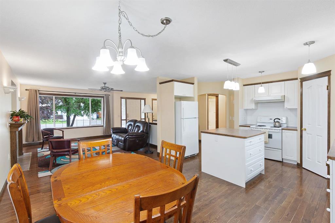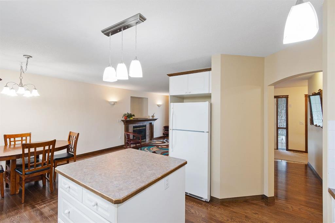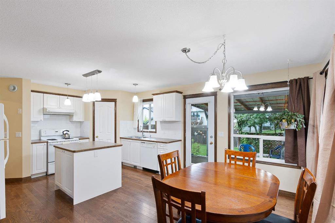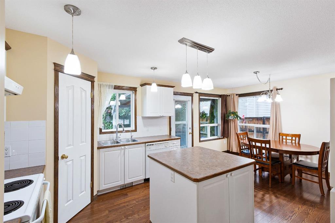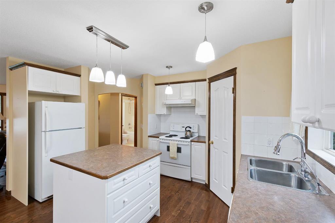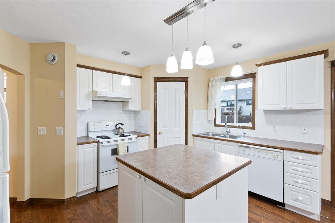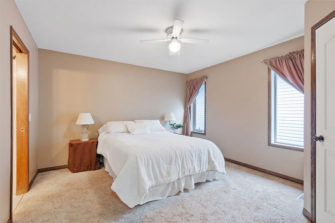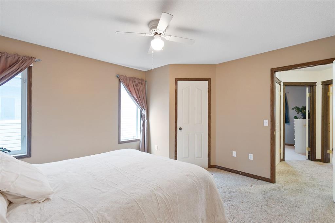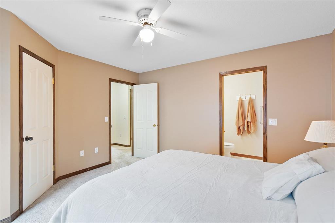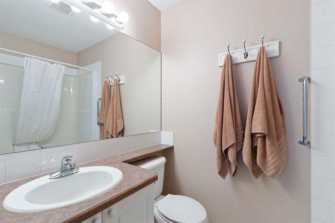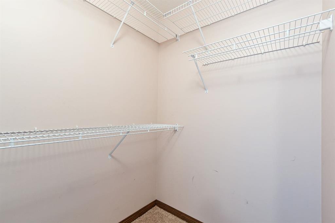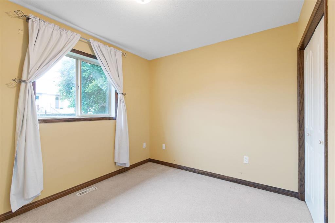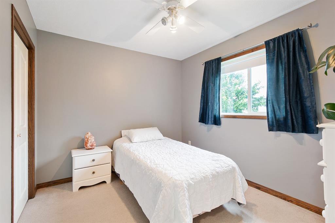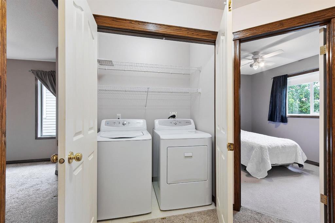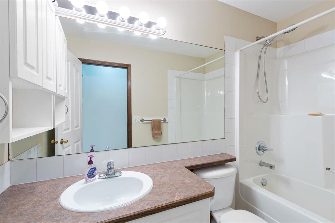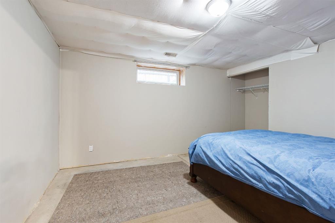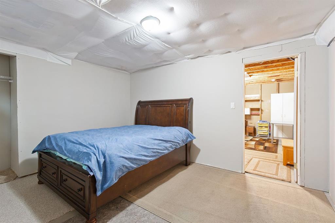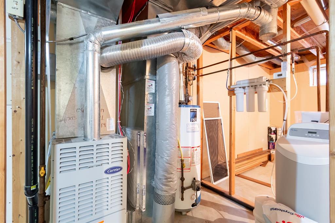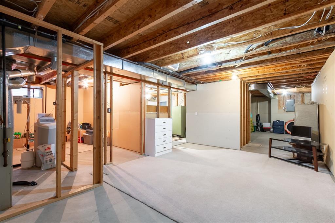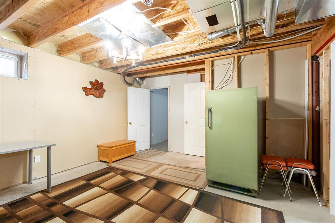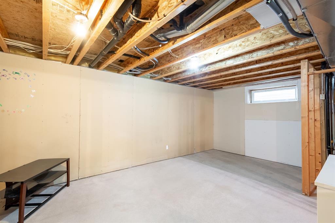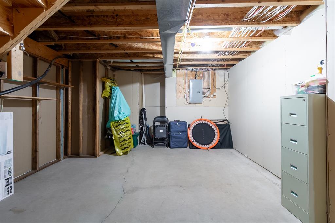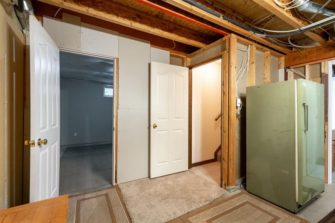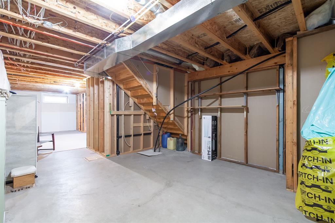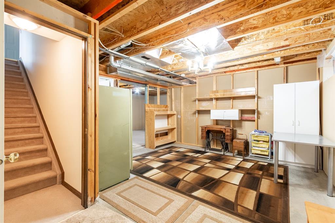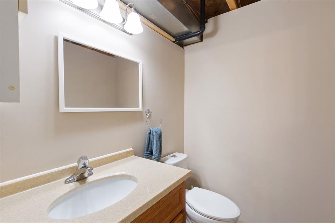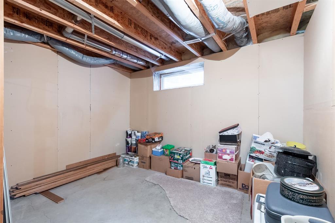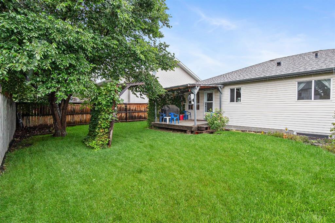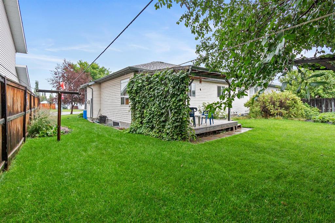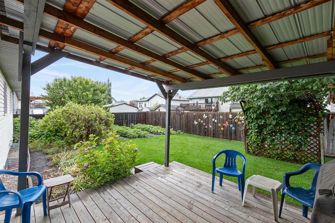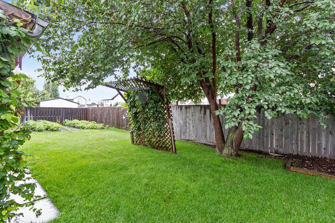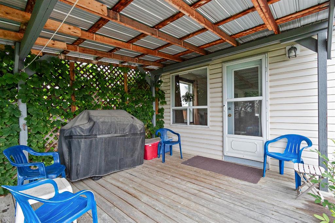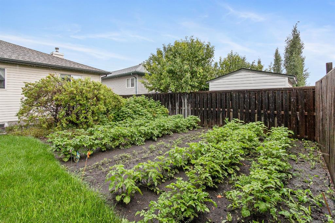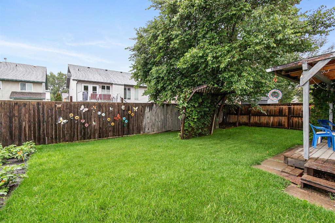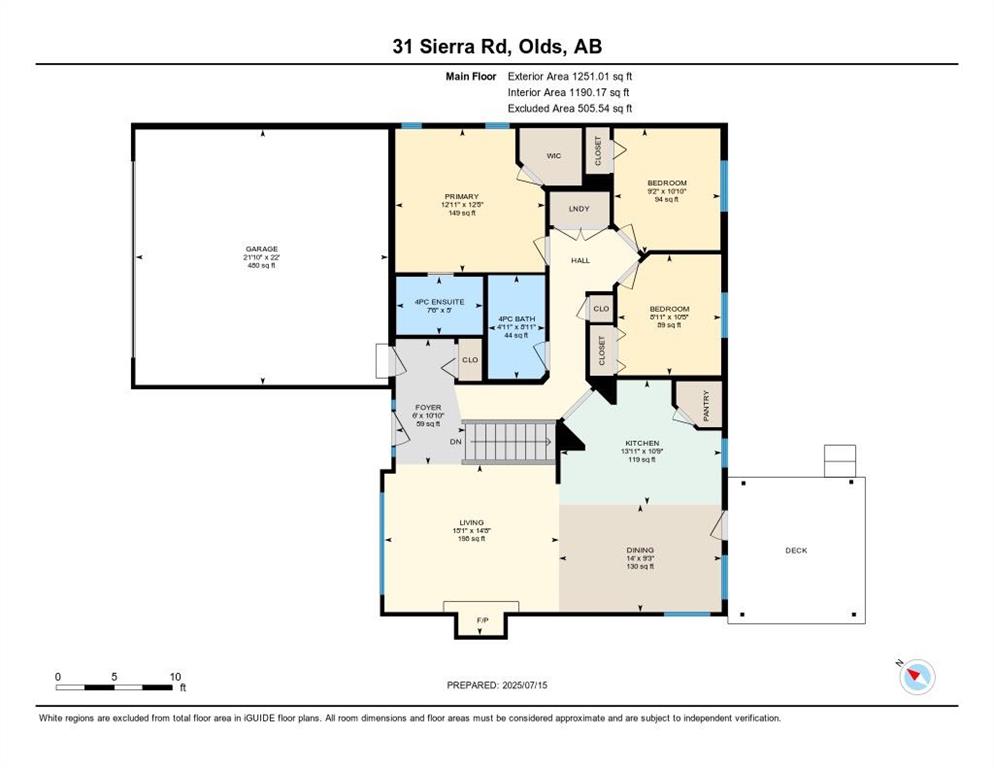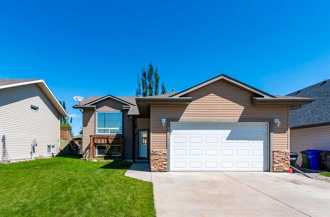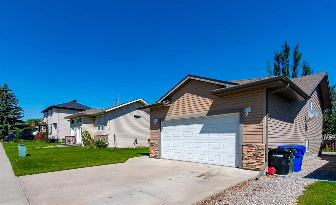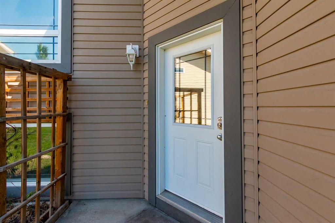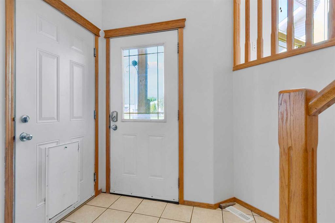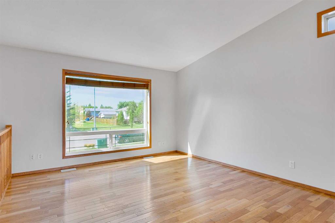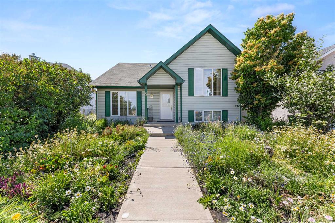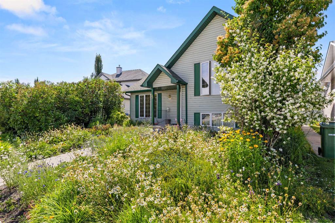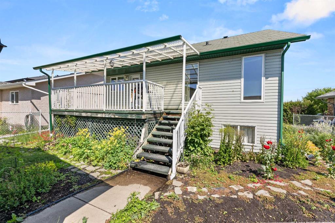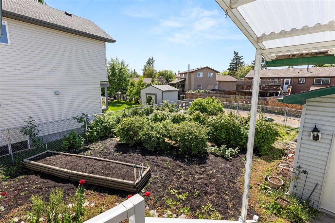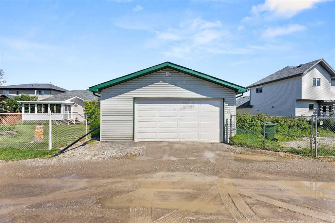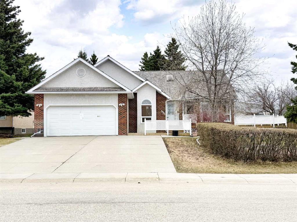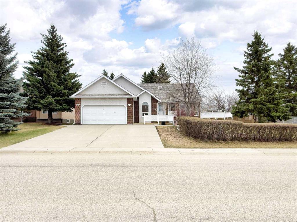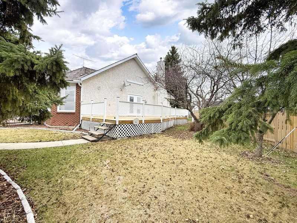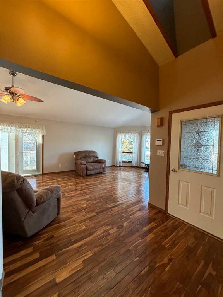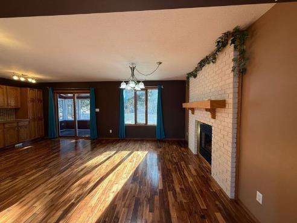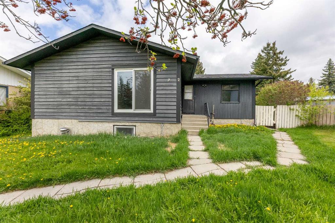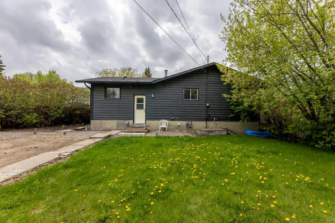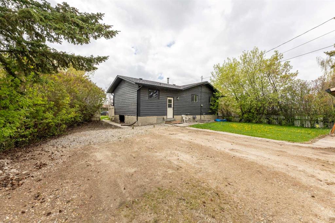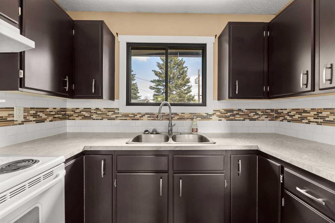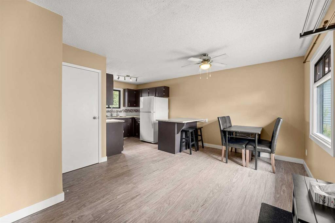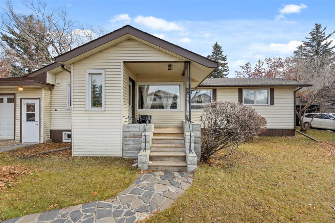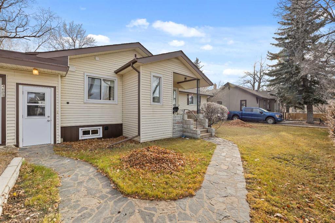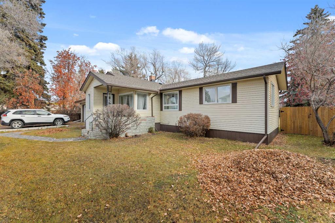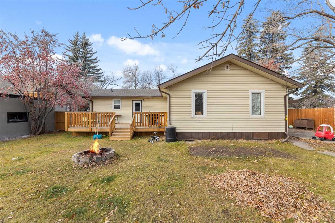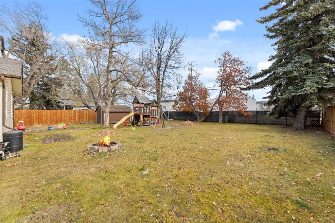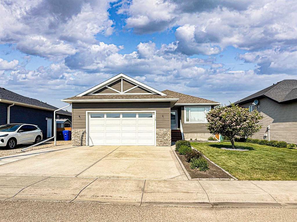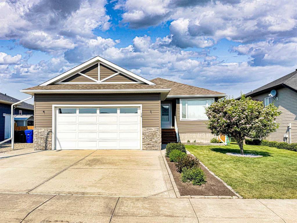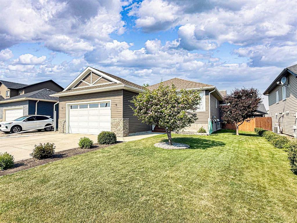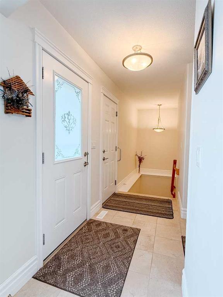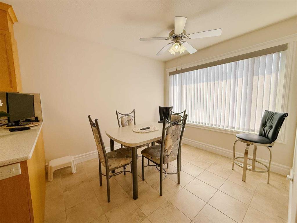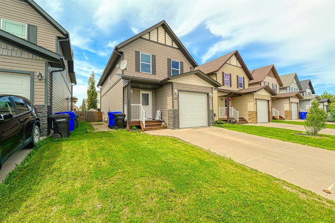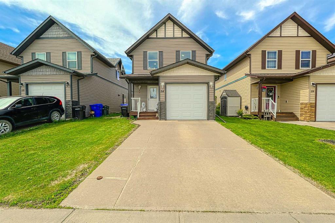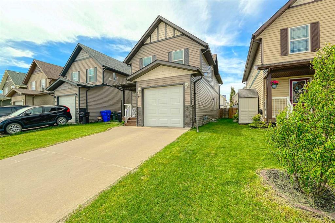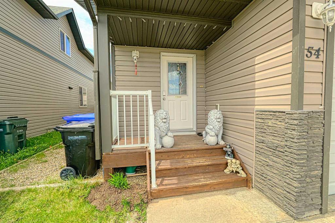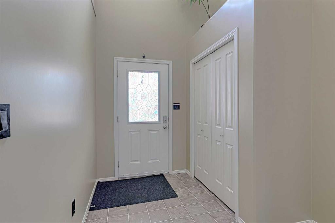$ 469,900
4
BEDROOMS
2 + 1
BATHROOMS
1,251
SQUARE FEET
2001
YEAR BUILT
Nestled in a quiet, family-friendly neighborhood, this beautifully maintained 3+1 bedroom bungalow offers the perfect blend of space, comfort, and charm. Situated on an oversized lot with mature trees and a thriving garden, this home provides the peace and privacy you’ve been searching for. Step inside to discover an inviting open-concept layout that seamlessly connects the living, dining, and kitchen areas—ideal for entertaining or relaxing with family. The main floor, complete with a gas burning fireplace, features three spacious bedrooms, with main floor laundry, while the partially finished basement includes an additional bedroom and plenty of room for a recreation area, home office, or guest suite. Outside, the expansive yard is a gardener’s dream with endless potential for outdoor living. Whether you’re hosting summer BBQs or simply enjoying the quiet surroundings, this home has it all. The double attached garage will be perfect for your car on a cold night. Don’t miss your chance to own this hidden gem—book your showing with your favourite Realtor today!
| COMMUNITY | |
| PROPERTY TYPE | Detached |
| BUILDING TYPE | House |
| STYLE | Bungalow |
| YEAR BUILT | 2001 |
| SQUARE FOOTAGE | 1,251 |
| BEDROOMS | 4 |
| BATHROOMS | 3.00 |
| BASEMENT | Full, Partially Finished |
| AMENITIES | |
| APPLIANCES | Dishwasher, Freezer, Range Hood, Refrigerator, Stove(s), Washer/Dryer |
| COOLING | None |
| FIREPLACE | Gas, Living Room, Mantle |
| FLOORING | Hardwood |
| HEATING | Forced Air, Natural Gas |
| LAUNDRY | Main Level |
| LOT FEATURES | Back Lane, Back Yard, Front Yard, Garden, Landscaped, Treed |
| PARKING | Double Garage Attached, Driveway |
| RESTRICTIONS | None Known |
| ROOF | Asphalt Shingle |
| TITLE | Fee Simple |
| BROKER | REMAX ACA Realty |
| ROOMS | DIMENSIONS (m) | LEVEL |
|---|---|---|
| 2pc Bathroom | Basement | |
| Bedroom | 12`2" x 13`9" | Basement |
| Storage | 11`10" x 13`10" | Basement |
| Other | 15`9" x 14`0" | Basement |
| Other | 42`7" x 13`9" | Basement |
| Furnace/Utility Room | 5`8" x 7`2" | Basement |
| 4pc Bathroom | Main | |
| 4pc Ensuite bath | Main | |
| Bedroom | 10`5" x 8`11" | Main |
| Bedroom | 10`10" x 9`2" | Main |
| Dining Room | 9`3" x 14`0" | Main |
| Foyer | 10`10" x 6`0" | Main |
| Kitchen | 10`9" x 13`11" | Main |
| Living Room | 14`8" x 15`1" | Main |
| Bedroom - Primary | 12`5" x 12`11" | Main |

