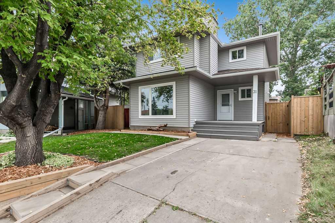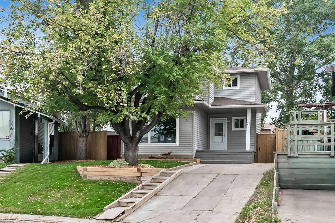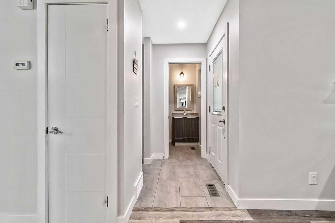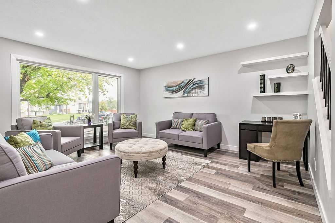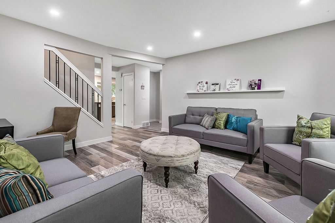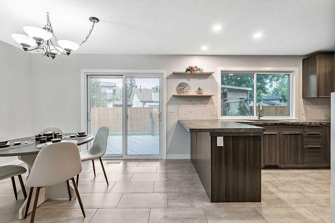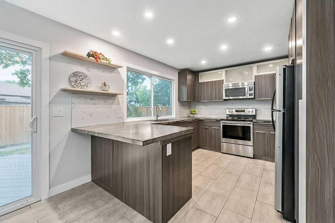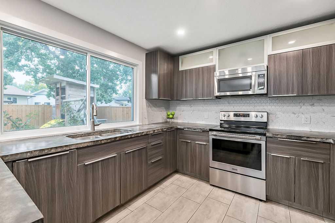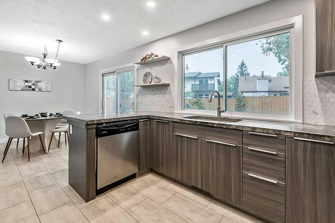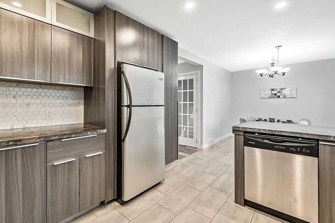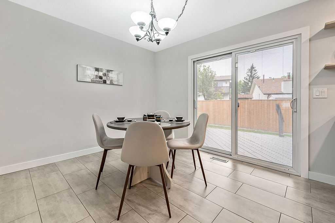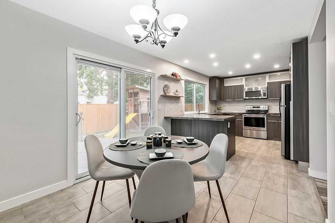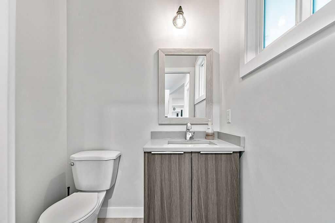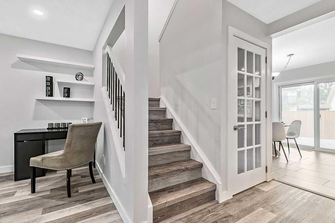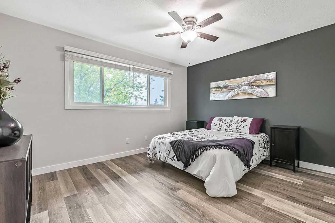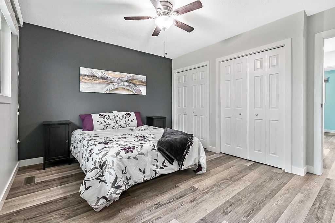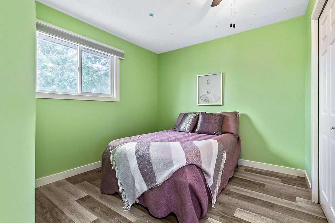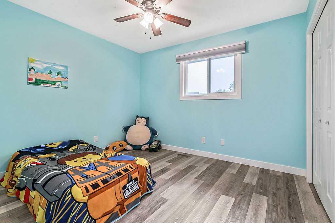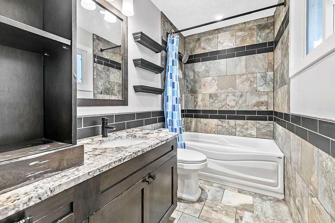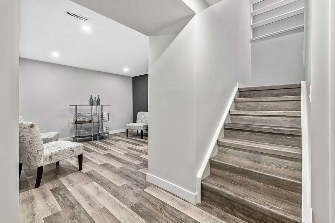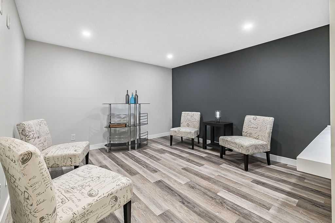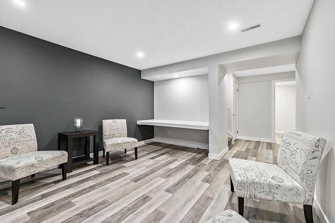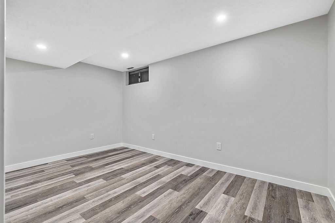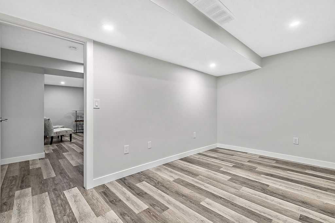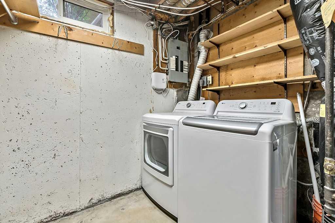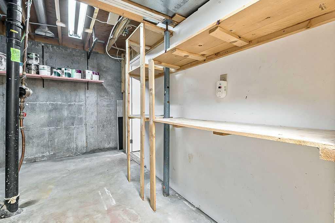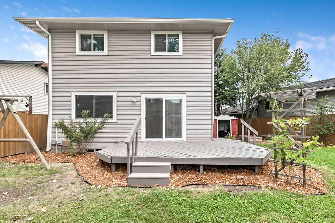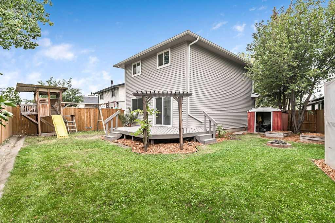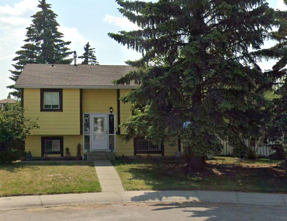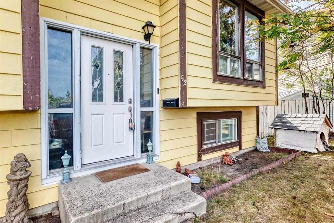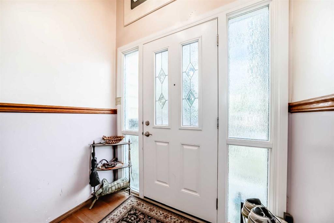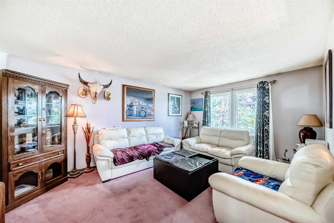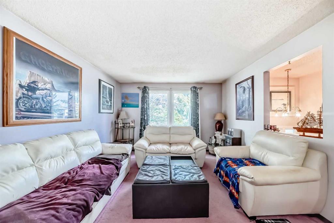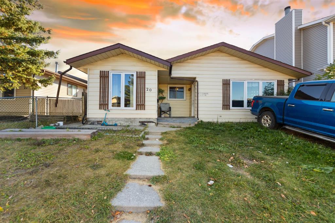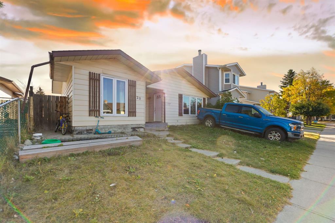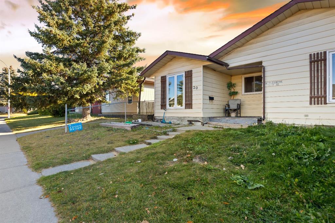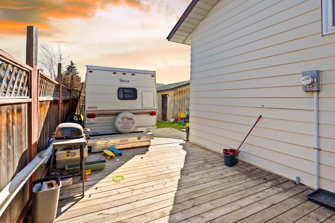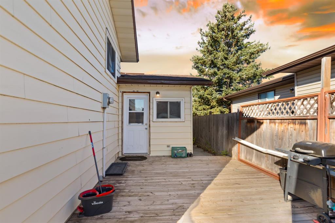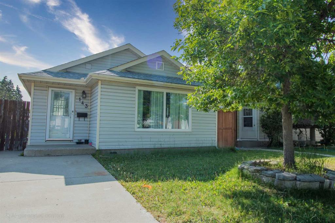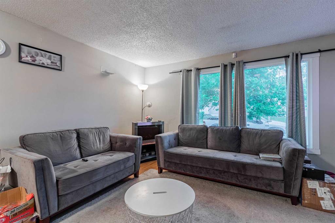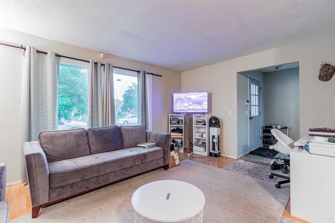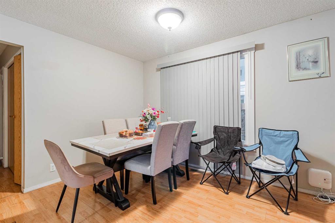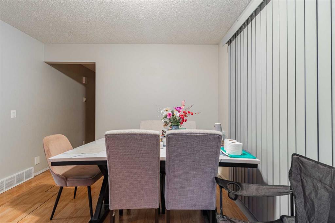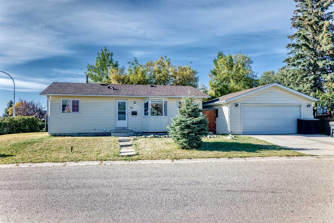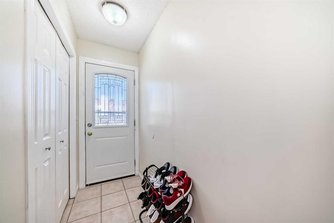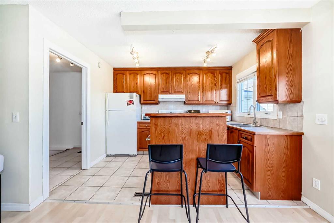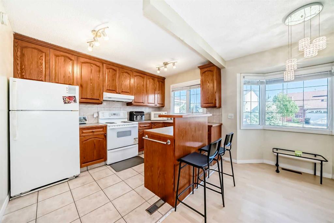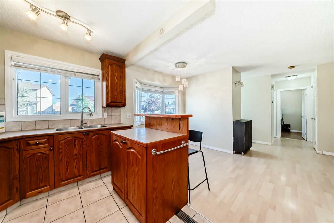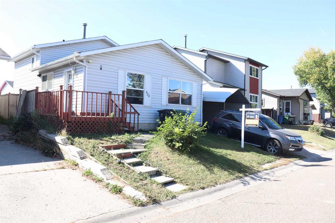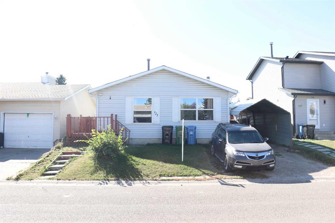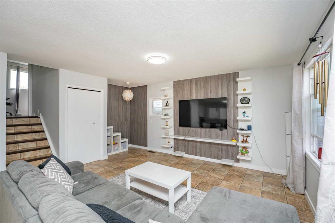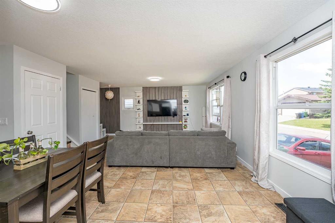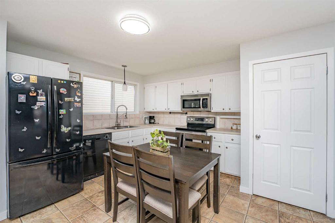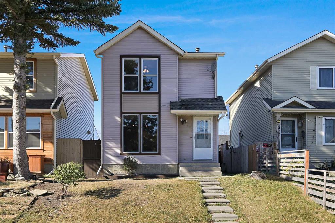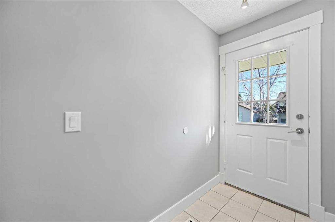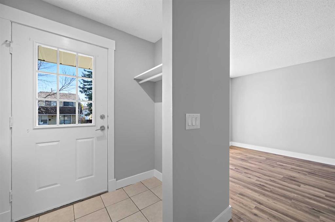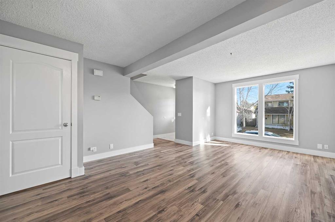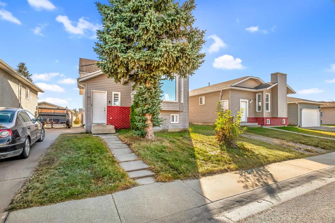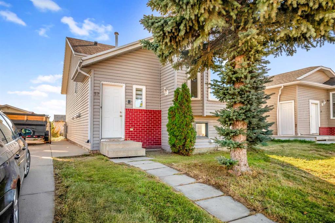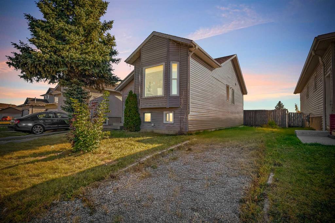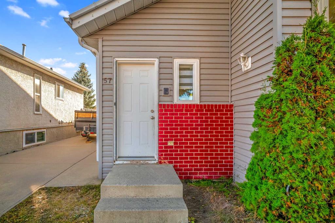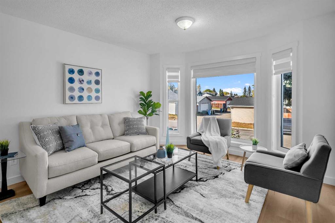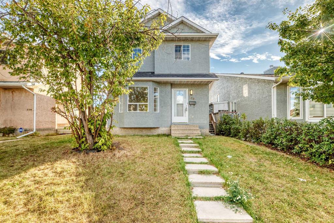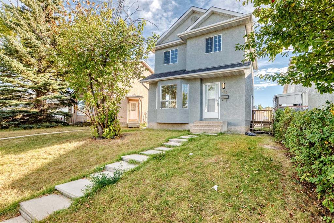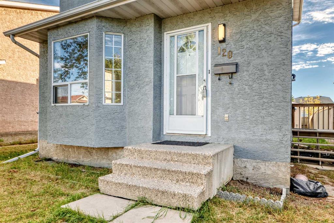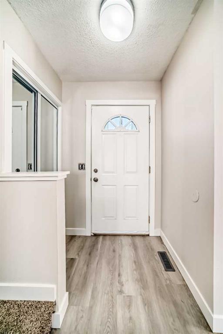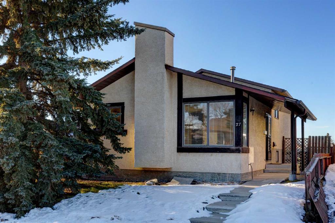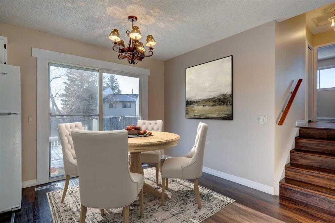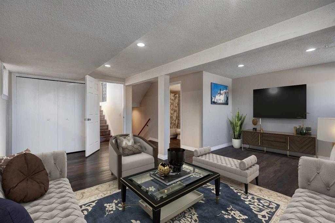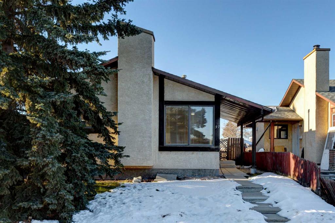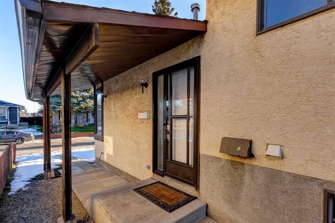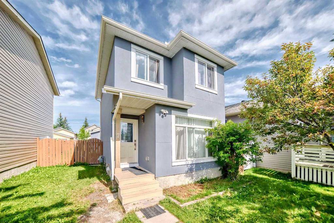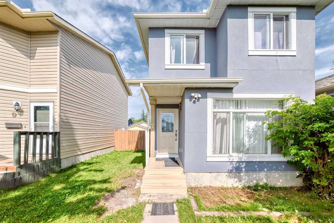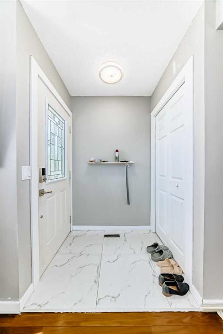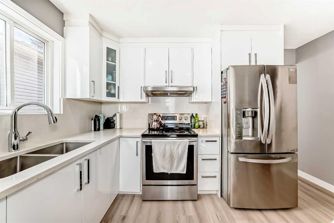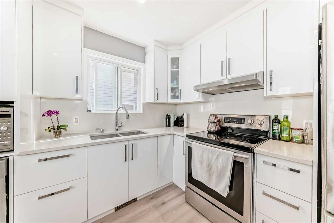31 Castlebrook Road NE
Calgary T3J 1R3
MLS® Number: A2254317
$ 475,000
3
BEDROOMS
1 + 1
BATHROOMS
1,228
SQUARE FEET
1981
YEAR BUILT
This home is a must see, located on a quiet street backing onto a greenspace in Castleridge, and only blocks from schools, shopping and the great amenities of Prairie Winds Park - perfect for your family! As you walk through the home you can sense the love and warmth it offers your family. The entire home finishings were updated within the last 5 years including kitchen cabinets, concrete countertops, new vinyl plank and tile floors, all trim and doors, paint, and bathrooms. Be welcomed into a HUGE living room that can accommodate any seating or entertainment set up you need, along with space for a desk too! The big bright windows allow light to flow through and fill the main floor with natural light. Continue on to the spacious, functional, custom kitchen with great storage and new stove (2024). The eating bar counter is open to the dining nook which has sliding patio doors leading to a large deck, making the space perfect for entertaining or quiet relaxation in your large private yard on a pie lot. Whether it's the back deck or the covered front porch, this home offers peaceful outdoor spaces to enjoy with family and friends. Watch the kids play in the yard, or gardeners can take advantage of the raised garden boxes, a greenhouse, and fruit-bearing saskatoon bush and grape vine. The main floor also offers a 2 piece powder room for your guests to the right of the front door. After taking the staircase, which has updated metal spindle railings, on the second floor you'll find the main 4 piece bathroom and two bedrooms for the kids, before you get lost in the spacious primary bedroom! In the basement, you'll find a large family room great as an TV or entertainment room including an office area with built in desk. Another flex room would be perfect as a gym, hobby or play space or guest room (non-egress window). There is an unfinished storage area and bright laundry room thanks to a window, with newer washer and dryer from 2023 and water tank from 2017. Additional storage can be found below the stairs. There is ample street parking on top of the tandem driveway with space for two vehicles. With this home, you can relax knowing the fence, siding, eaves and windows were done in the last 4 years, and the roof only 10 years ago. The porch and deck were refinished in 2025 and the landscape was spruced up with fresh bark mulch as well. Book your showing soon, this great home won't last long!
| COMMUNITY | Castleridge |
| PROPERTY TYPE | Detached |
| BUILDING TYPE | House |
| STYLE | 2 Storey |
| YEAR BUILT | 1981 |
| SQUARE FOOTAGE | 1,228 |
| BEDROOMS | 3 |
| BATHROOMS | 2.00 |
| BASEMENT | Finished, Full |
| AMENITIES | |
| APPLIANCES | Dishwasher, Dryer, Electric Range, Microwave Hood Fan, Refrigerator, Washer, Window Coverings |
| COOLING | None |
| FIREPLACE | N/A |
| FLOORING | Tile, Vinyl Plank |
| HEATING | Forced Air |
| LAUNDRY | In Basement |
| LOT FEATURES | Backs on to Park/Green Space, Garden, Landscaped, Pie Shaped Lot, Private, See Remarks |
| PARKING | Concrete Driveway, Off Street, On Street, Parking Pad, Tandem |
| RESTRICTIONS | Airspace Restriction, Easement Registered On Title, Underground Utility Right of Way |
| ROOF | Asphalt Shingle |
| TITLE | Fee Simple |
| BROKER | Real Estate Professionals Inc. |
| ROOMS | DIMENSIONS (m) | LEVEL |
|---|---|---|
| Family Room | 9`10" x 12`0" | Basement |
| Office | 5`5" x 7`0" | Basement |
| Flex Space | 8`7" x 12`0" | Basement |
| Laundry | 7`10" x 16`9" | Basement |
| Storage | 3`3" x 3`3" | Basement |
| Covered Porch | 10`2" x 11`9" | Main |
| Entrance | 3`9" x 5`4" | Main |
| Living Room | 13`4" x 15`0" | Main |
| Dining Room | 9`4" x 11`0" | Main |
| Kitchen | 10`7" x 12`4" | Main |
| 2pc Bathroom | Main | |
| 4pc Bathroom | Upper | |
| Bedroom - Primary | 10`9" x 13`4" | Upper |
| Bedroom | 9`5" x 11`7" | Upper |
| Bedroom | 9`2" x 9`10" | Upper |

