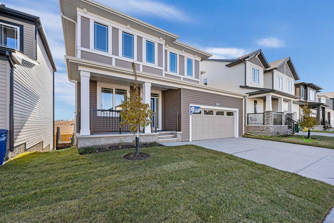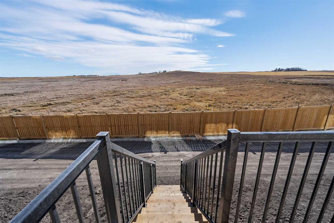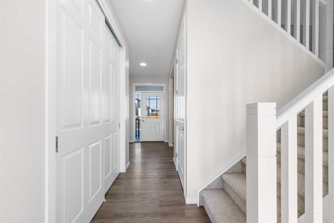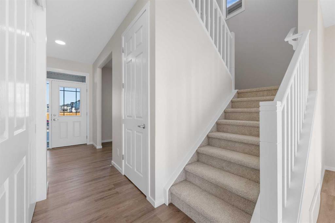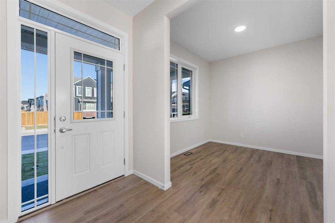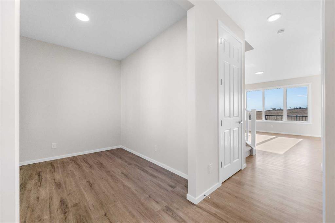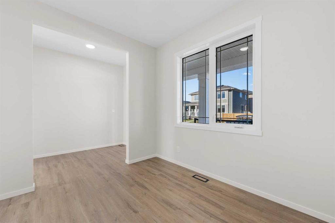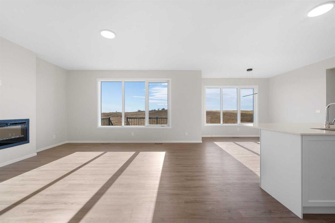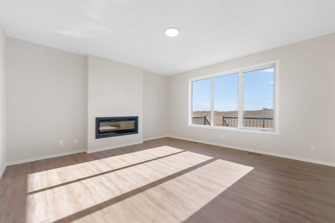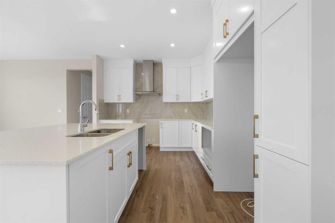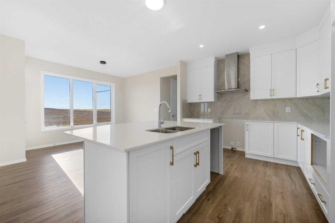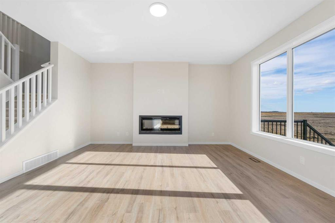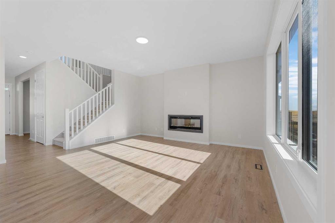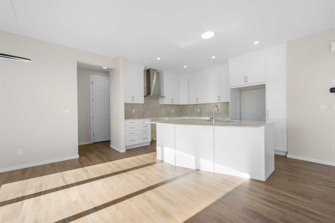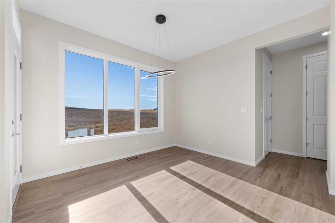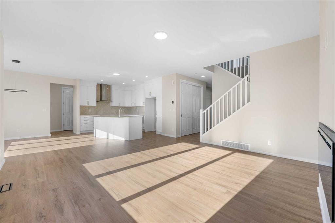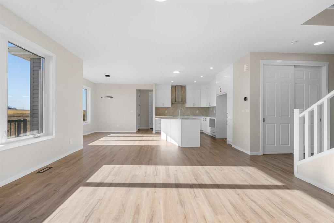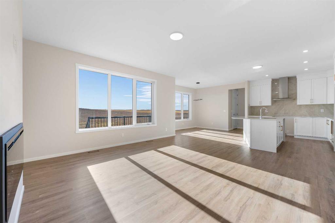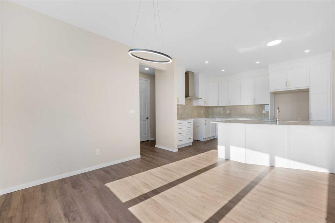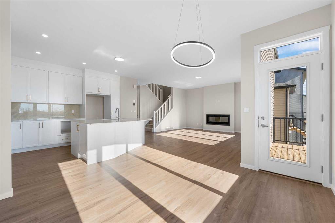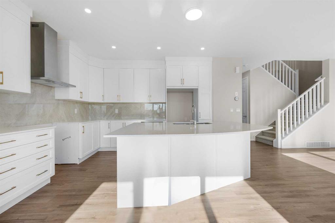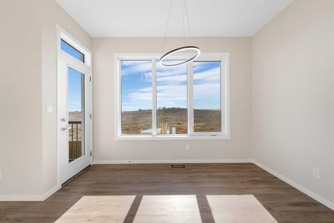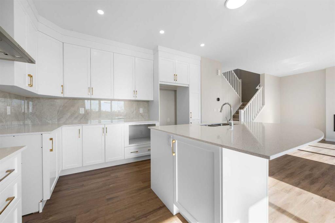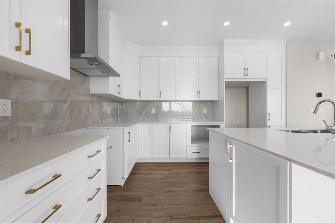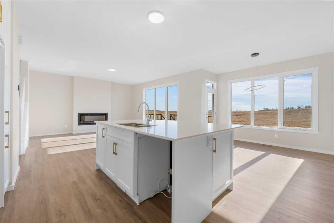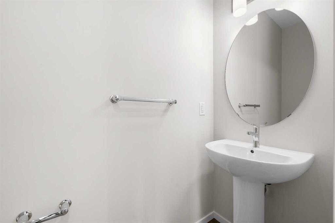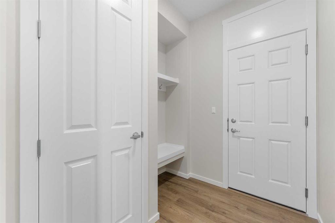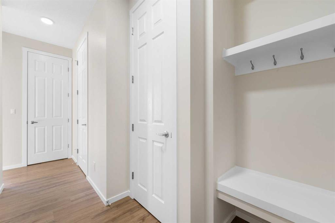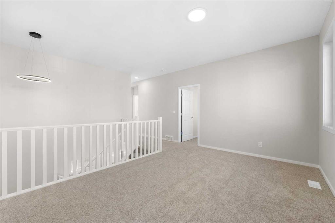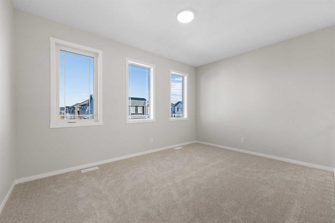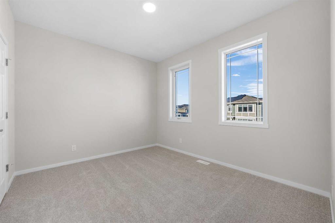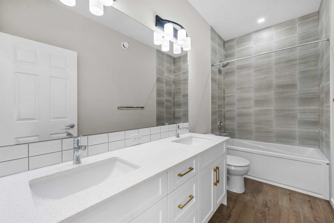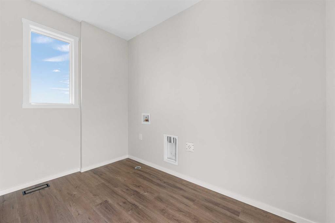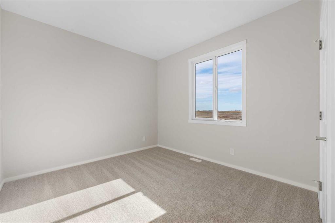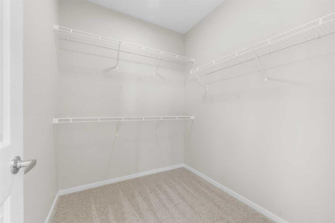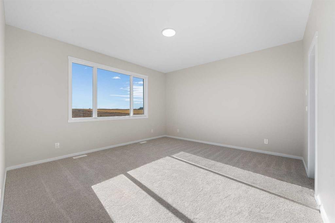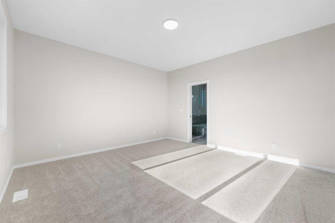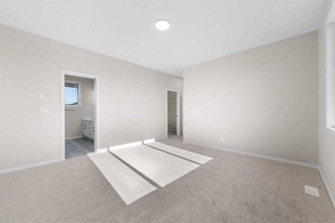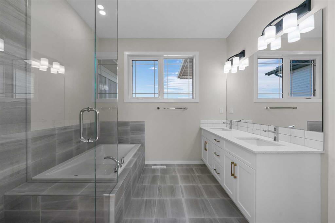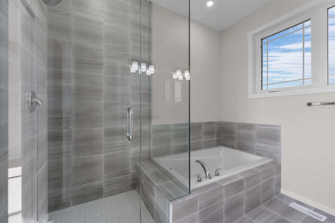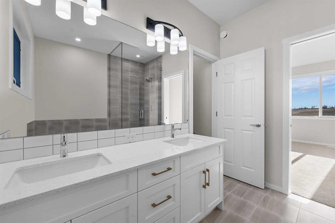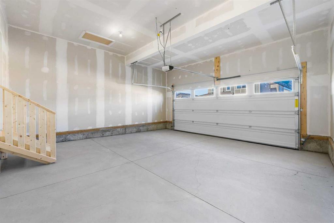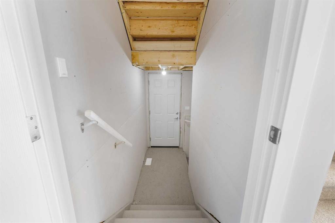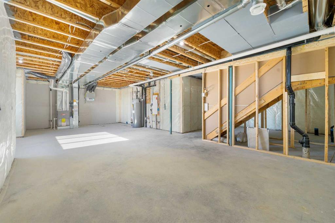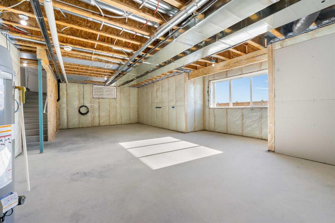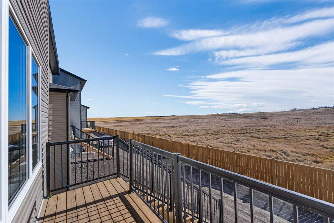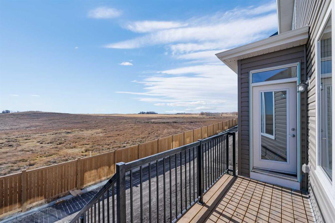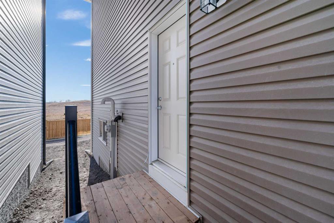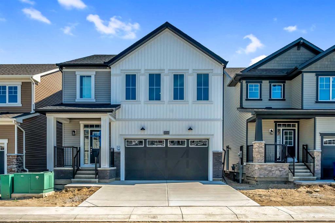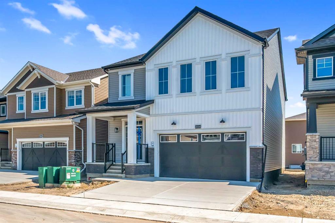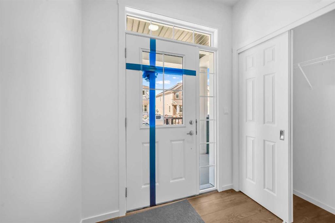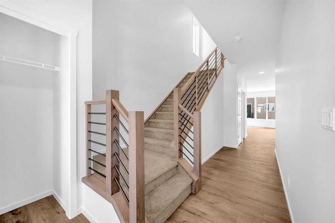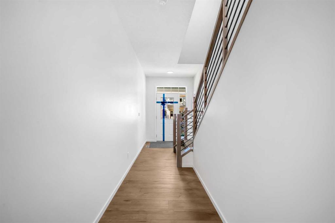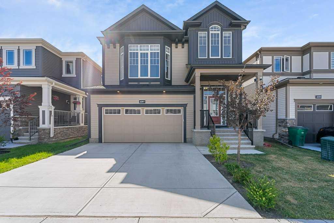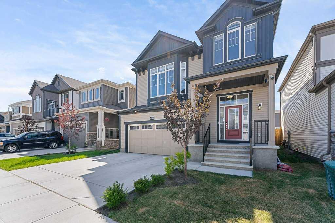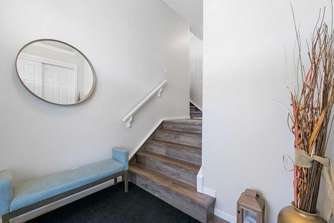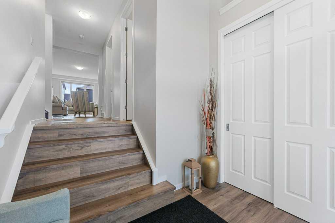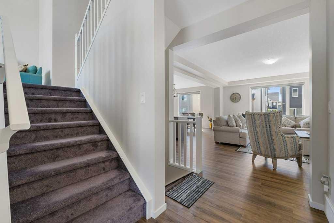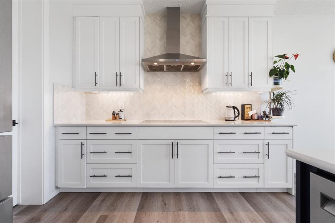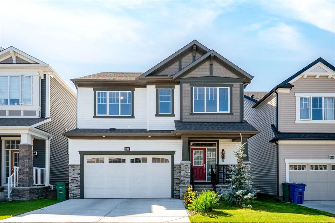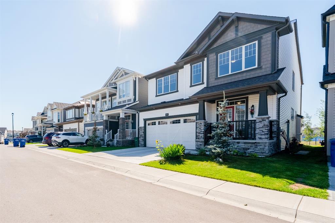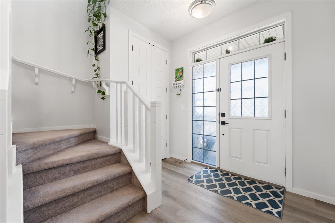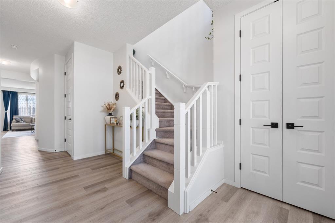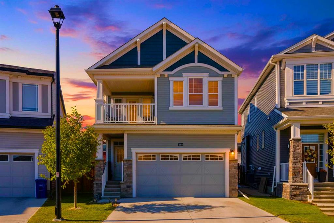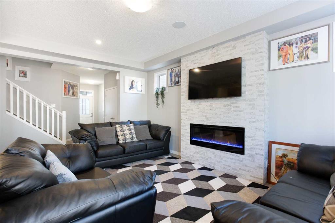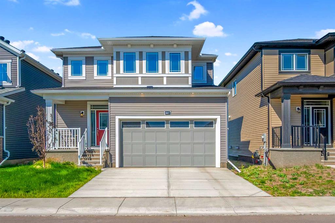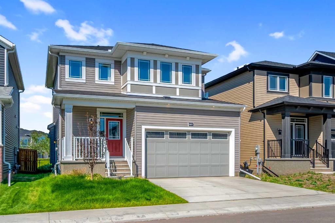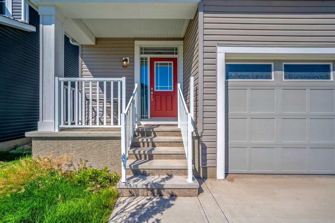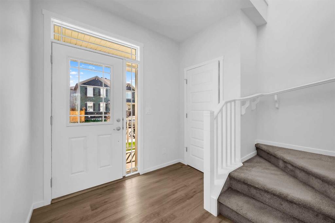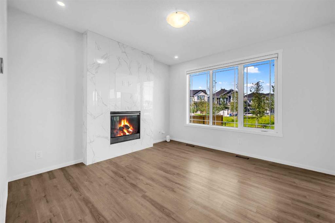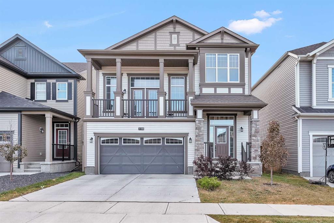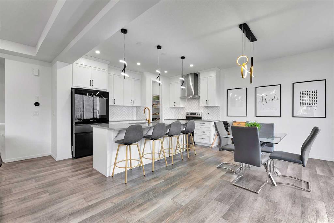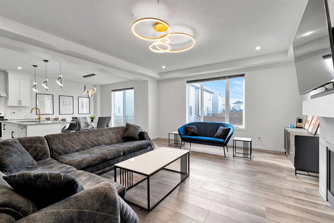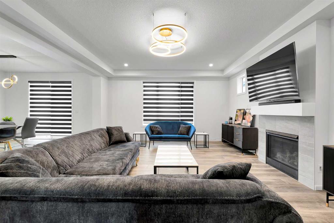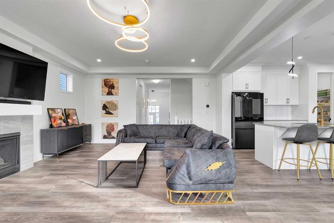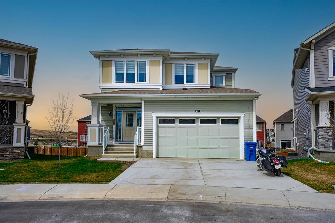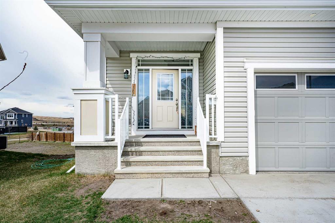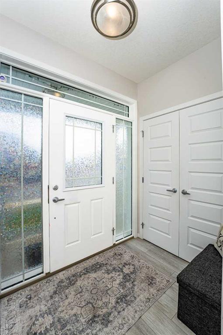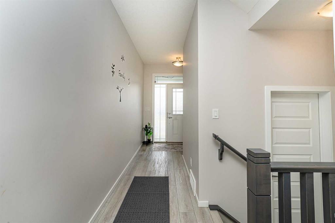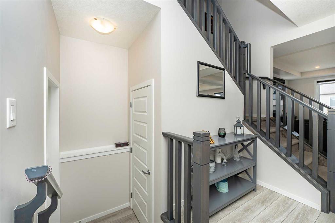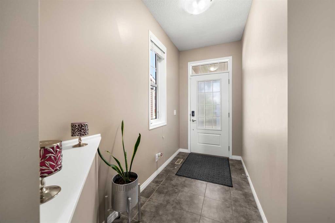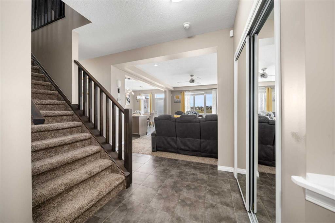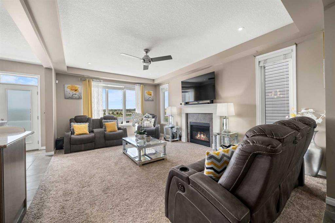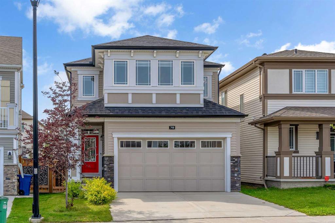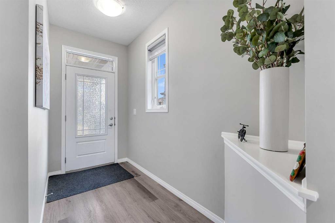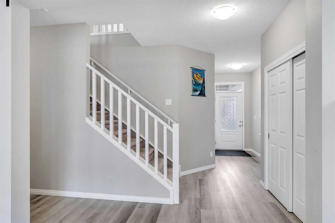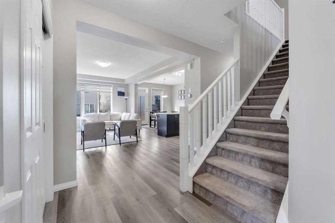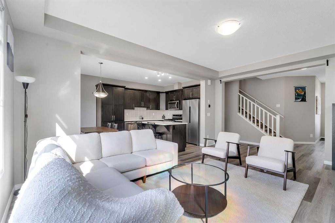3074 Southwinds Place SW
Airdrie T4B 5V1
MLS® Number: A2266069
$ 668,990
3
BEDROOMS
2 + 1
BATHROOMS
2,253
SQUARE FEET
2025
YEAR BUILT
*Open House Saturday October 25th from 1-4pm** Refined Two-Storey in Southwinds at Airdrie | Move-in Ready | Brand New, Never Lived in | Main Level Den | Open Floor Plan | High Ceilings | Sparkling Kitchen | Large Island | Walk-in Pantry | 3 Upper Level Bedrooms | Upper Level Loft | 9Ft Basement Foundation | Side Entry | Double Attached Garage. Introducing the distinguished “MacLaren?Prairie” – an impeccably designed 2,226?sq?ft residence in the highly sought-after Southwinds community, priced at $738,990. From the moment you arrive, the gracious foyer and dedicated den set the stage for sophisticated living. True to its name, this home amplifies space through shorter hallways and generously proportioned windows, inviting luminous natural light into every corner. Enter the heart of the home to discover a gourmet kitchen worthy of the most discerning chef—featuring an oversized island with elegant seating, seamless integration with the breakfast bar, and a large walk-in pantry. A thoughtfully placed powder room and a practical mudroom add both convenience and elegance to the main floor. Ascend to the upper level, where each inch is crafted for comfort and style. Bedrooms?2 and?3 boast private walk-in closets, while a versatile loft area offers a tranquil retreat for reading or other leisure. The sumptuous primary suite is a sanctuary unto itself—complete with a lavish walk-in closet and a spa-inspired ensuite bath designed for ultimate relaxation. Beyond the walls of this exceptional home, Southwinds presents a lifestyle of distinction. Residents will enjoy access to planned amenities including schools, lush parks and a future recreation centre—making this a rare opportunity to embrace elevated living in Airdrie. Schedule your private tour today and experience firsthand the elegance and ease of the MacLaren?Prairie at Southwinds.
| COMMUNITY | Southwinds |
| PROPERTY TYPE | Detached |
| BUILDING TYPE | House |
| STYLE | 2 Storey |
| YEAR BUILT | 2025 |
| SQUARE FOOTAGE | 2,253 |
| BEDROOMS | 3 |
| BATHROOMS | 3.00 |
| BASEMENT | Full |
| AMENITIES | |
| APPLIANCES | See Remarks |
| COOLING | None |
| FIREPLACE | Gas |
| FLOORING | Carpet, Tile, Vinyl |
| HEATING | Forced Air |
| LAUNDRY | Laundry Room, Upper Level |
| LOT FEATURES | Back Yard, Interior Lot, Rectangular Lot, Street Lighting |
| PARKING | Double Garage Attached |
| RESTRICTIONS | None Known |
| ROOF | Asphalt Shingle |
| TITLE | Fee Simple |
| BROKER | RE/MAX Crown |
| ROOMS | DIMENSIONS (m) | LEVEL |
|---|---|---|
| 2pc Bathroom | 3`0" x 7`3" | Main |
| Dining Room | 11`6" x 10`11" | Main |
| Foyer | 5`10" x 8`5" | Main |
| Kitchen | 12`11" x 11`7" | Main |
| Living Room | 16`9" x 15`9" | Main |
| Office | 10`0" x 8`10" | Main |
| 4pc Bathroom | 11`4" x 4`11" | Upper |
| 5pc Ensuite bath | 14`4" x 9`0" | Upper |
| Bedroom | 12`0" x 10`6" | Upper |
| Bedroom | 11`4" x 10`6" | Upper |
| Family Room | 14`10" x 10`9" | Upper |
| Laundry | 6`6" x 10`5" | Upper |
| Bedroom - Primary | 20`8" x 13`11" | Upper |
| Walk-In Closet | 6`9" x 7`6" | Upper |

