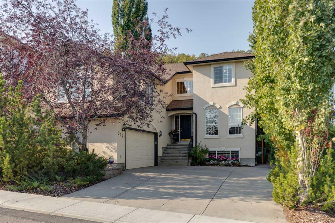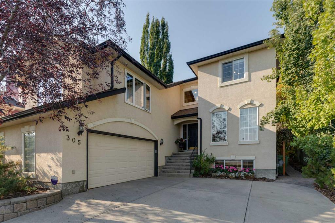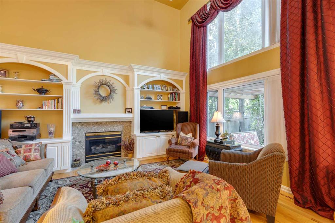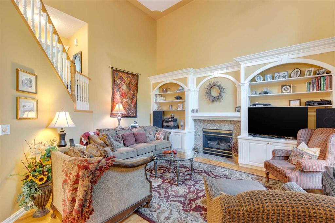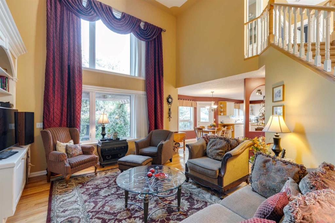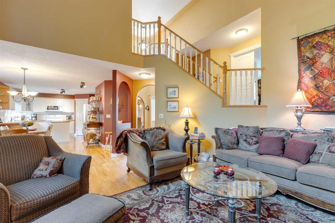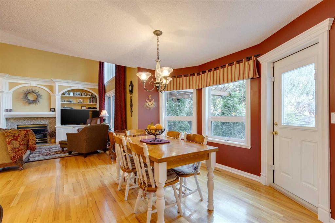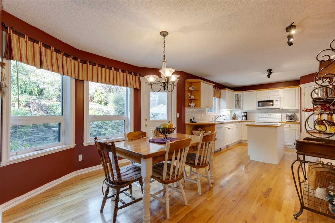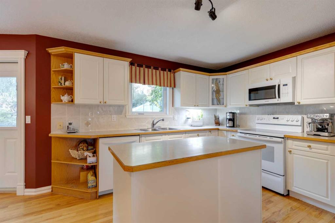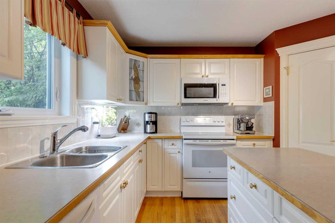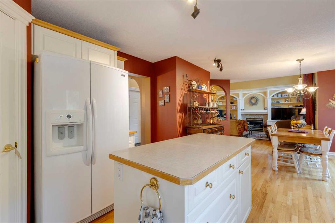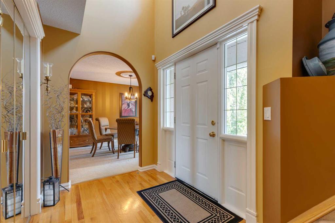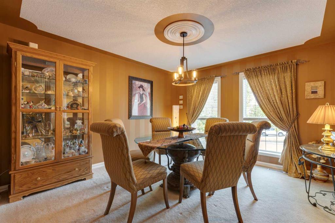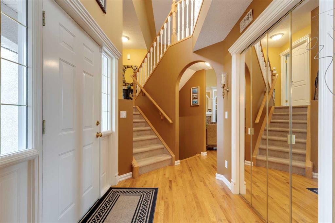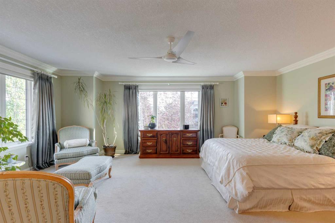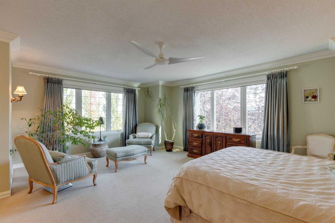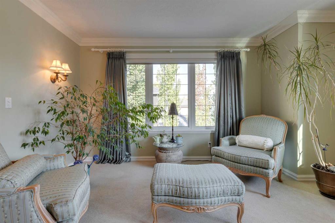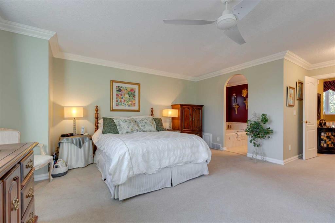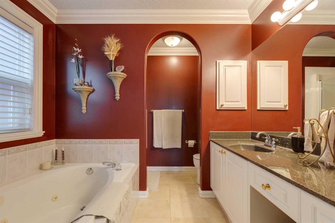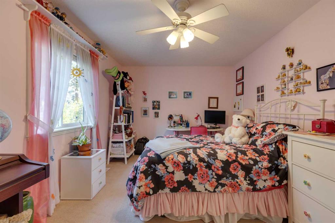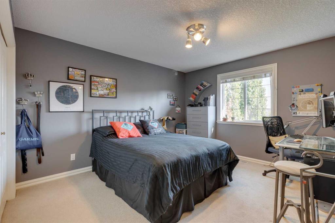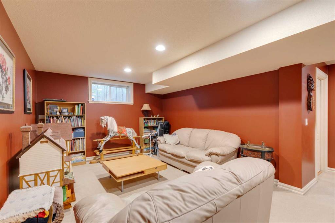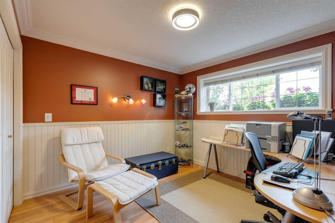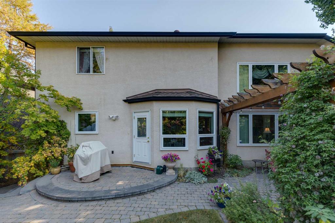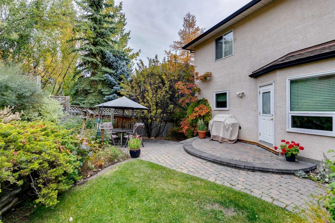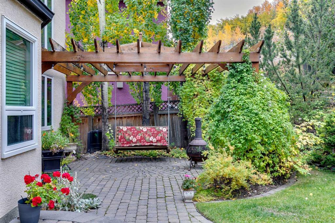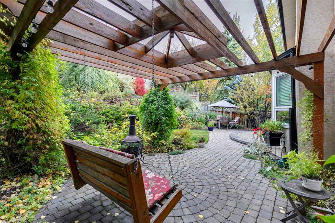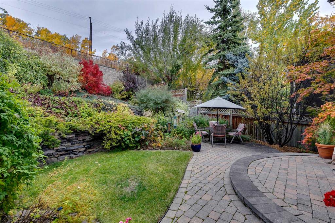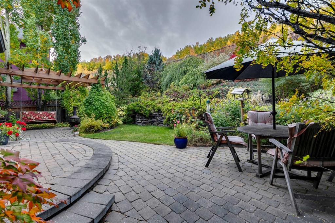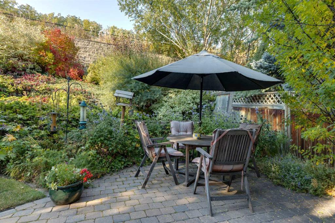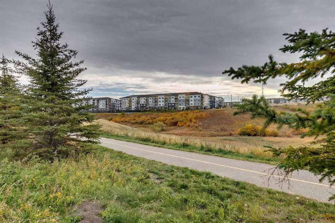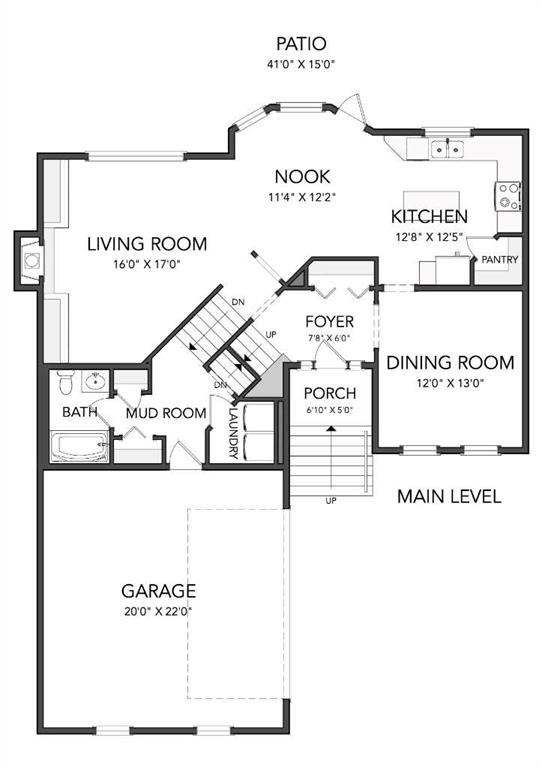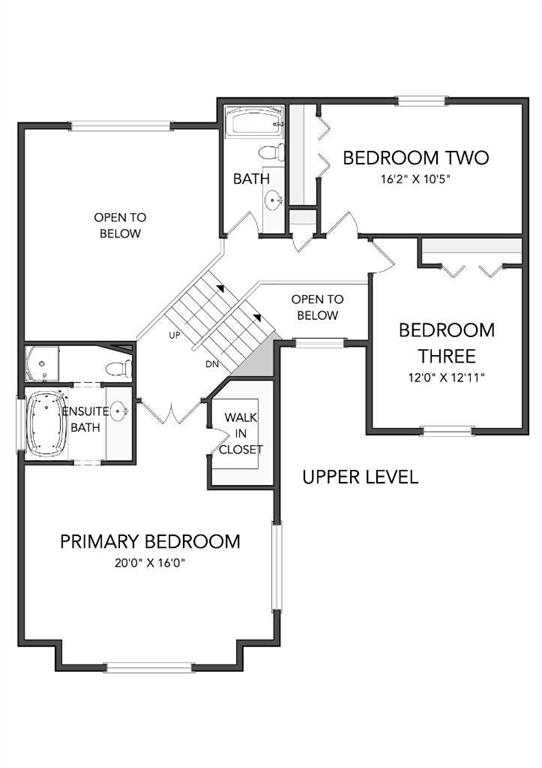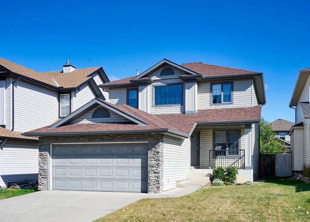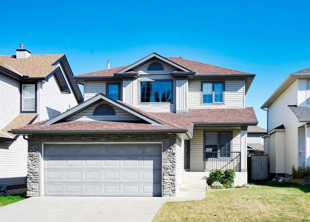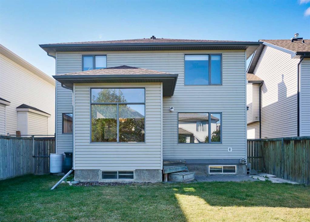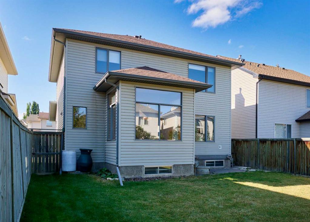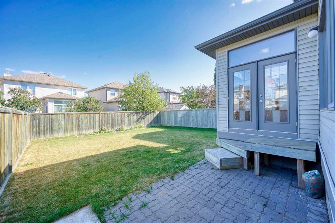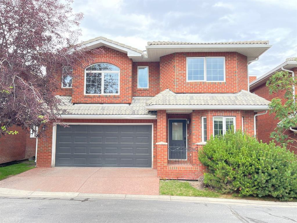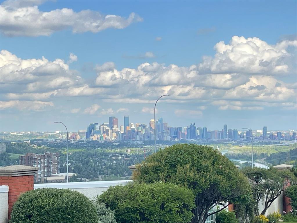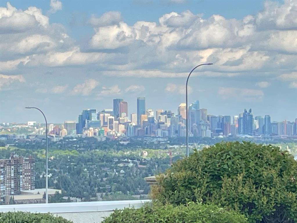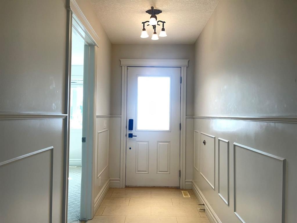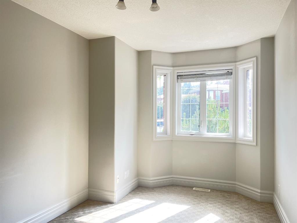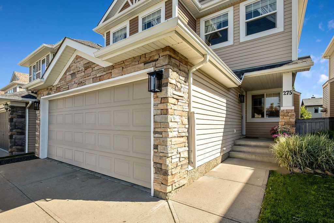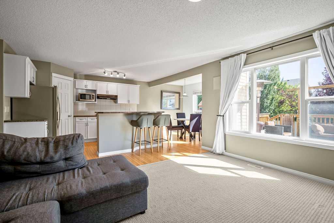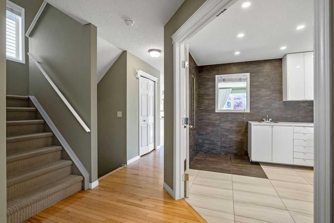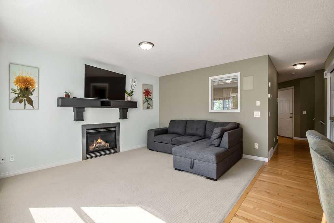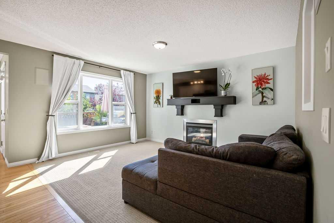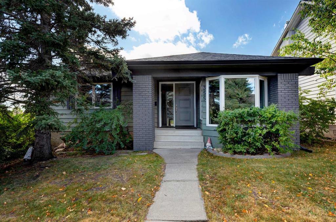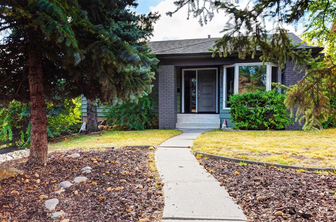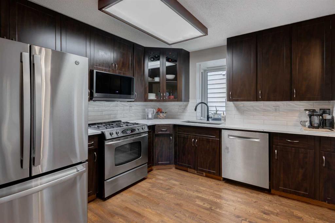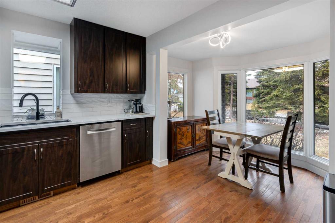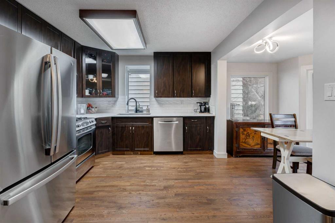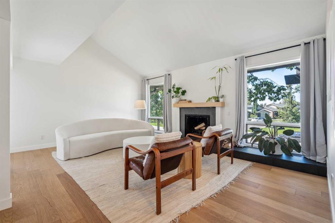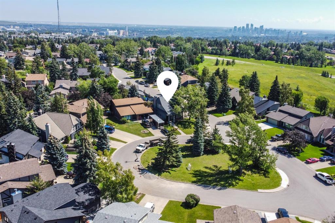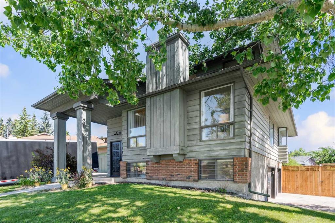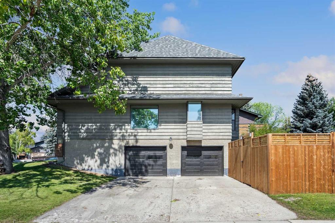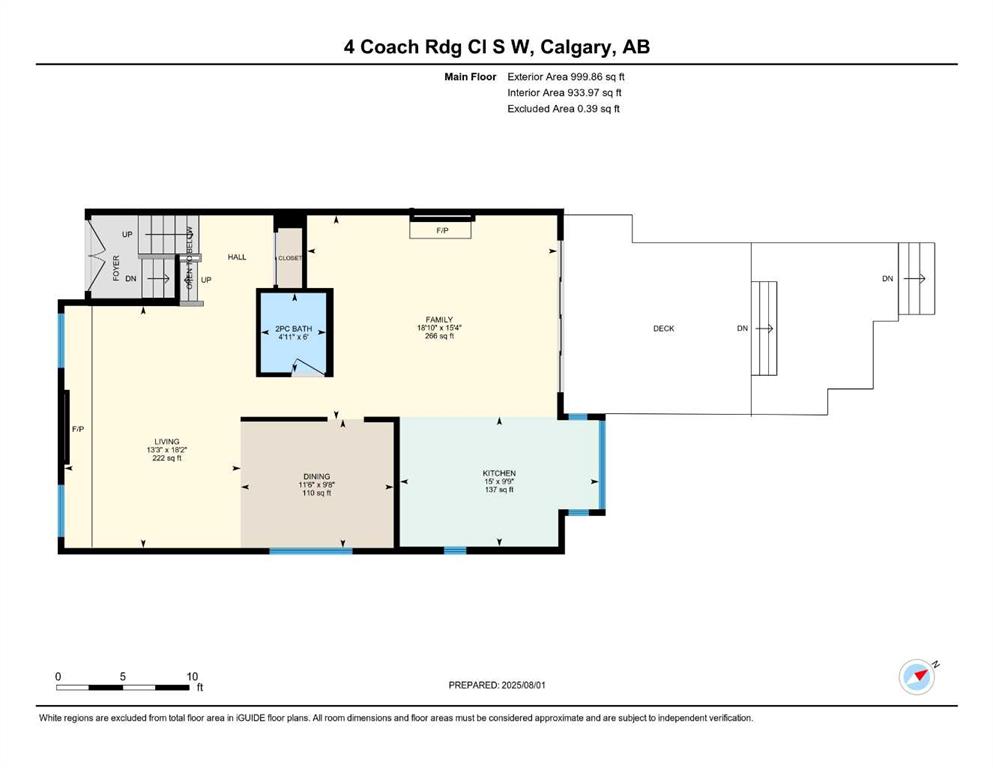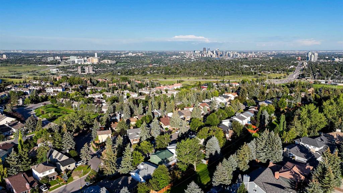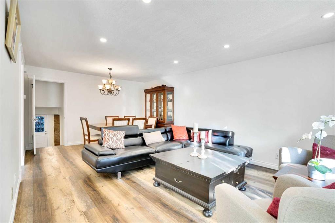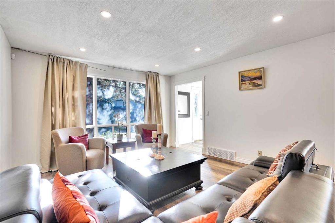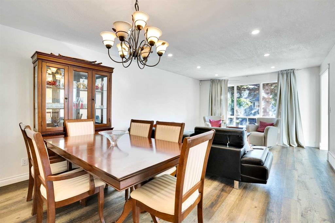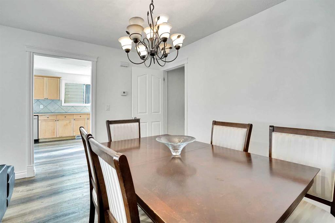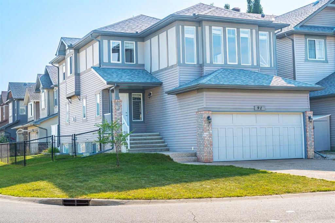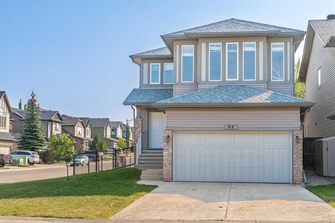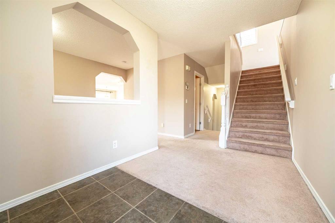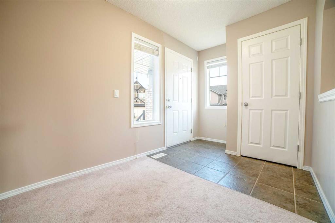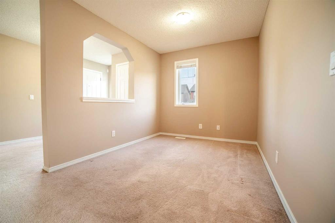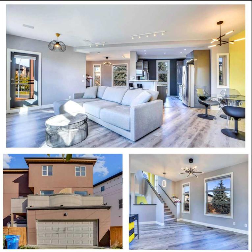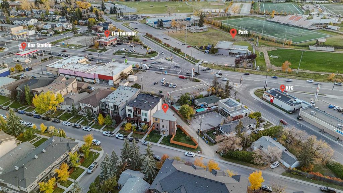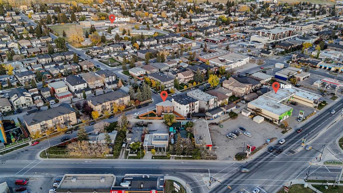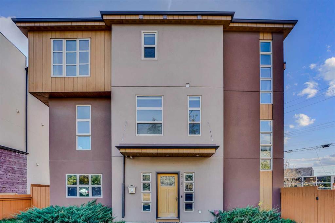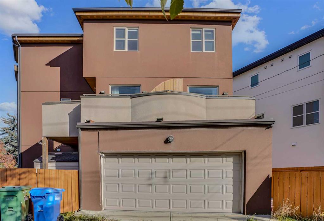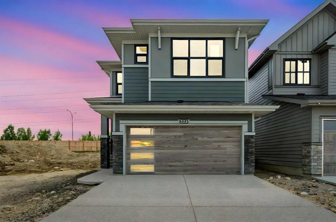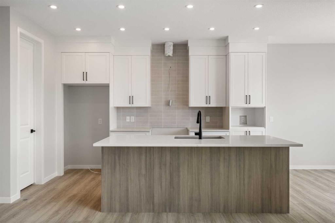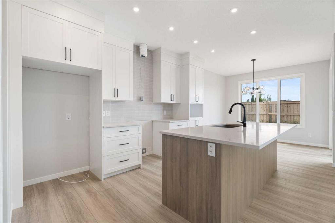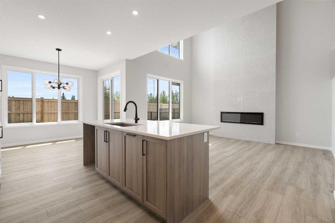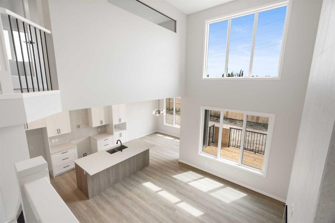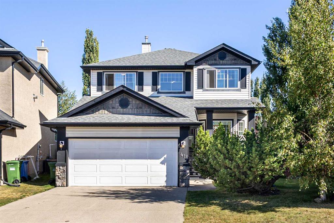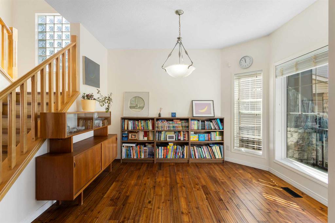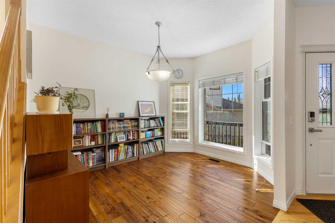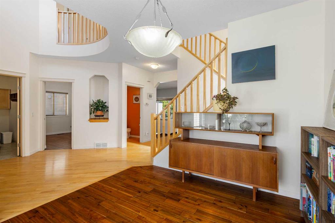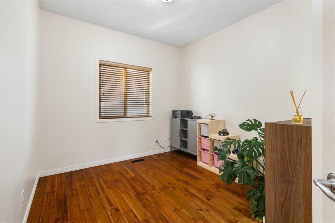305 Patterson Boulevard SW
Calgary T3H 3K1
MLS® Number: A2261138
$ 850,000
5
BEDROOMS
3 + 0
BATHROOMS
2,202
SQUARE FEET
1996
YEAR BUILT
*OPEN HOUSE: Saturday October 4th from 1-330PM.* For families or couples seeking a private retreat in a beloved west Calgary community, this two-storey Patterson Heights residence offers an exceptional opportunity to create the home of your dreams. With a peaceful backyard sanctuary that backs onto a green belt, a practical family layout, and an ideal location in one of Calgary’s favourite neighbourhoods, this property blends privacy with the vibrant, family-oriented lifestyle Patterson Heights is known for. Move in and enjoy, or take advantage of the home’s potential for updates and renovations to put your own stamp on it, all at an excellent price point on the west side where listings remain scarce. The main level begins with a bright and welcoming foyer that introduces the warm, functional flow of the home. An open concept kitchen and breakfast nook are bathed in natural light from large windows overlooking the south facing garden and patio. A soaring ceiling and fireplace with built-in cabinets to display your cherished mementoes welcomes you into the living room. The formal dining room connects seamlessly with the kitchen and foyer, while a thoughtful laundry and mudroom with garage entry plus a convenient three-piece bath keep daily life organized. Upstairs, the primary suite offers a private retreat with plenty of space for a sitting area, a walk-in closet and ensuite featuring a soaking tub and separate shower. Just steps away, the third level holds two additional bedrooms and a four-piece bath, creating the perfect setup for families with children. The developed lower level expands your living space with a large family room ideal for movie or games nights, as well as two more spacious bedrooms well-suited for older children or overnight guests. One of this property’s most outstanding features is the gorgeous backyard, complete with patio, pergola, and flower beds edged with rock walls and planted with perennials and mature shrubs. This is the ideal, private oasis to entertain loved ones or quietly enjoy the peace and tranquility surrounding the property. Additional highlights include a newer furnace, a tankless hot water system, and many windows upgraded to triple pane glass. This home is a place to gather, grow and create lasting memories, a true sanctuary designed for the life you’ve been dreaming about!
| COMMUNITY | Patterson |
| PROPERTY TYPE | Detached |
| BUILDING TYPE | House |
| STYLE | 2 Storey |
| YEAR BUILT | 1996 |
| SQUARE FOOTAGE | 2,202 |
| BEDROOMS | 5 |
| BATHROOMS | 3.00 |
| BASEMENT | Finished, Full |
| AMENITIES | |
| APPLIANCES | Dishwasher, Electric Stove, Garage Control(s), Microwave Hood Fan, Refrigerator, Washer/Dryer, Window Coverings |
| COOLING | None |
| FIREPLACE | Gas, Living Room |
| FLOORING | Carpet, Hardwood, Laminate, Tile |
| HEATING | Fireplace(s), Forced Air |
| LAUNDRY | Laundry Room, Main Level |
| LOT FEATURES | Back Yard, Backs on to Park/Green Space, Fruit Trees/Shrub(s), Landscaped, No Neighbours Behind, Private, Treed |
| PARKING | Double Garage Attached |
| RESTRICTIONS | None Known |
| ROOF | Asphalt Shingle |
| TITLE | Fee Simple |
| BROKER | RE/MAX House of Real Estate |
| ROOMS | DIMENSIONS (m) | LEVEL |
|---|---|---|
| Family Room | 23`0" x 12`0" | Lower |
| Furnace/Utility Room | 12`0" x 7`0" | Lower |
| Storage | 19`0" x 7`8" | Lower |
| Bedroom | 11`0" x 12`6" | Lower |
| Bedroom | 15`8" x 9`1" | Lower |
| 4pc Bathroom | 5`0" x 7`10" | Main |
| Foyer | 7`8" x 6`0" | Main |
| Laundry | 5`5" x 5`2" | Main |
| Mud Room | 7`8" x 5`9" | Main |
| Kitchen | 12`8" x 12`5" | Main |
| Dining Room | 12`0" x 13`0" | Main |
| Breakfast Nook | 11`4" x 12`2" | Main |
| Living Room | 16`0" x 17`0" | Main |
| 4pc Ensuite bath | 8`7" x 9`2" | Upper |
| 4pc Bathroom | 5`0" x 10`5" | Upper |
| Bedroom - Primary | 20`0" x 16`0" | Upper |
| Bedroom | 16`2" x 10`5" | Upper |
| Bedroom | 12`0" x 12`11" | Upper |

