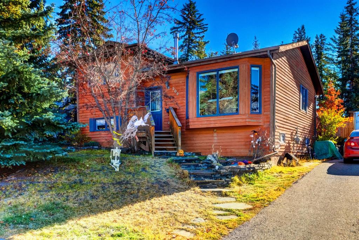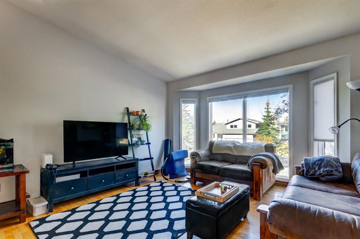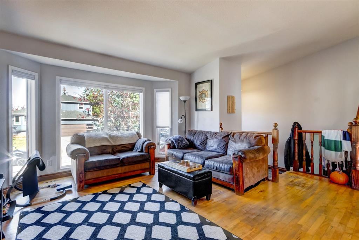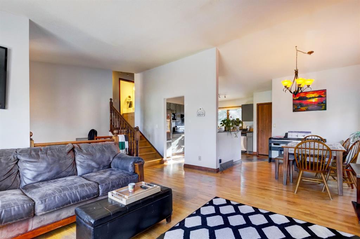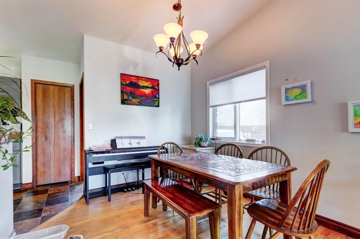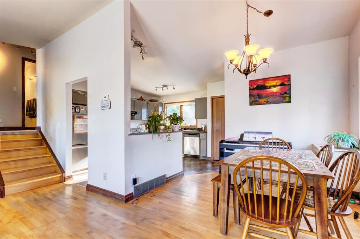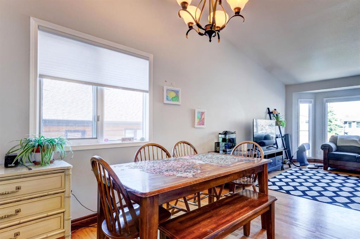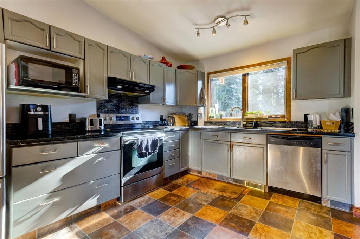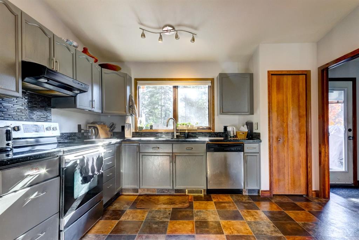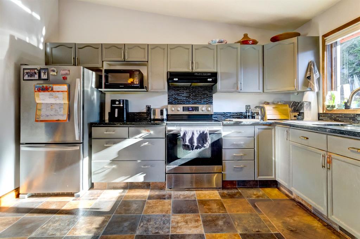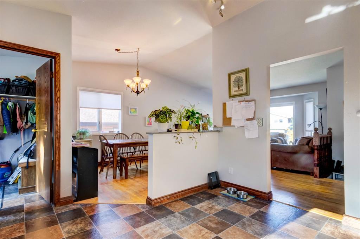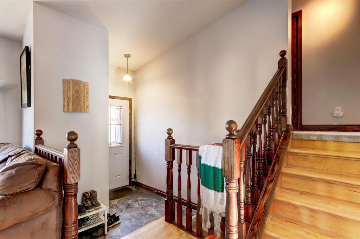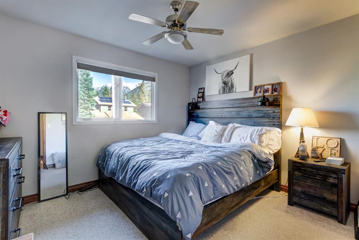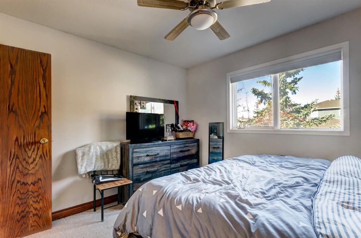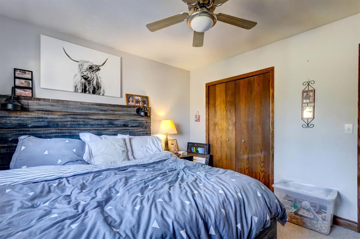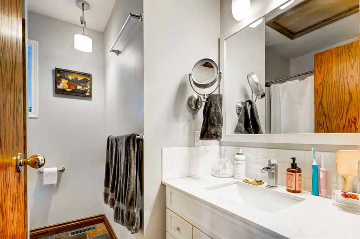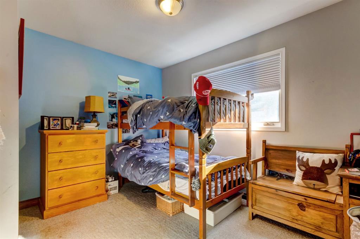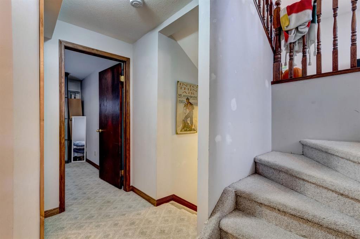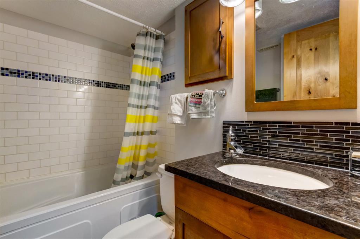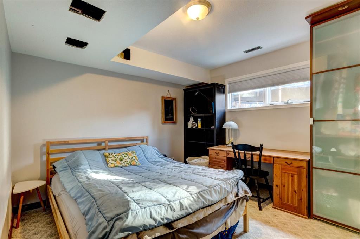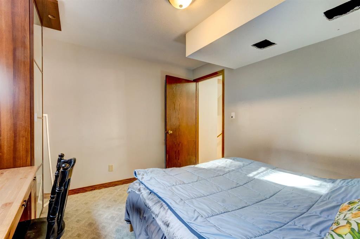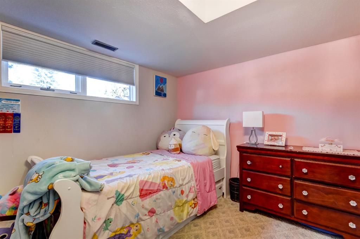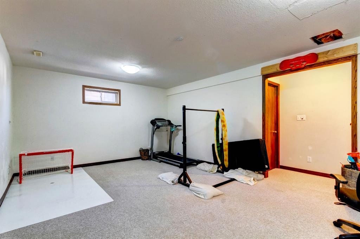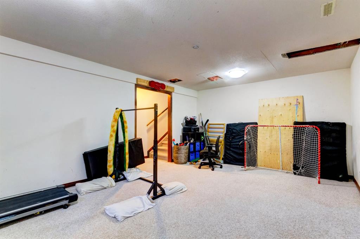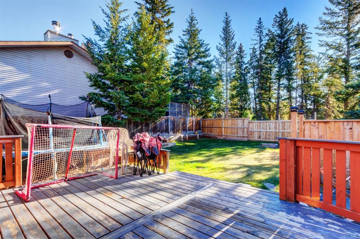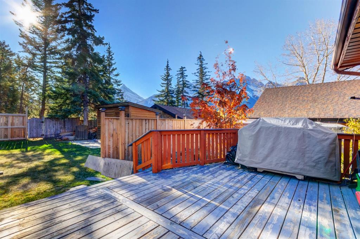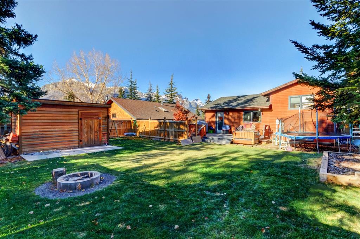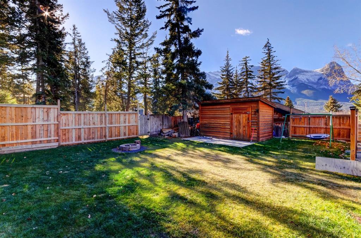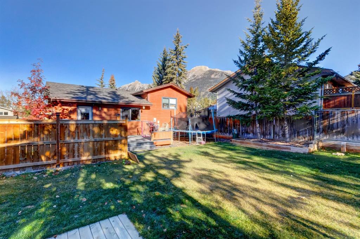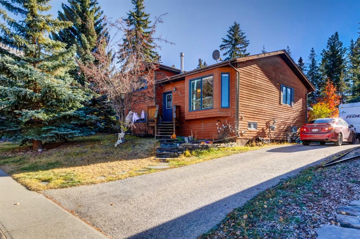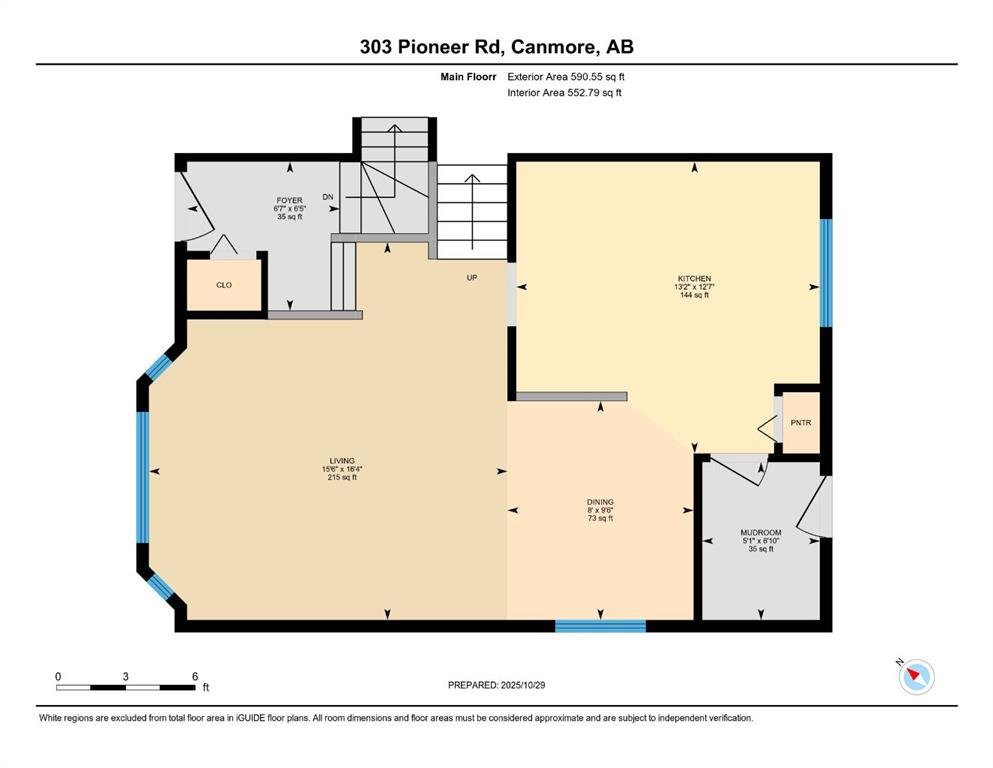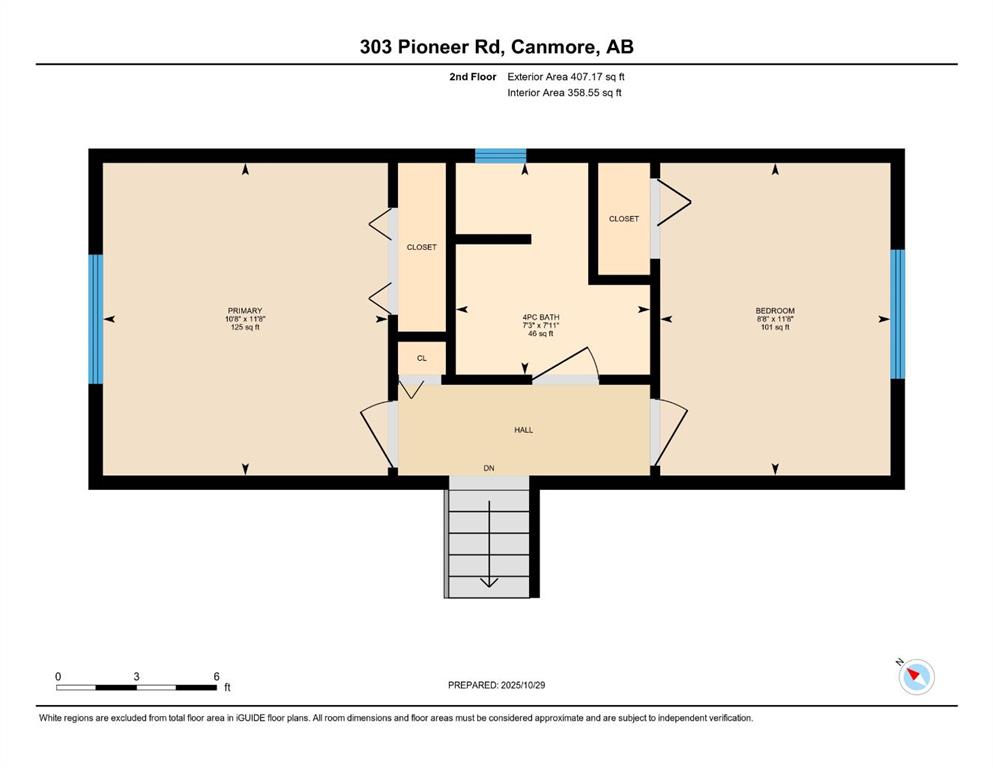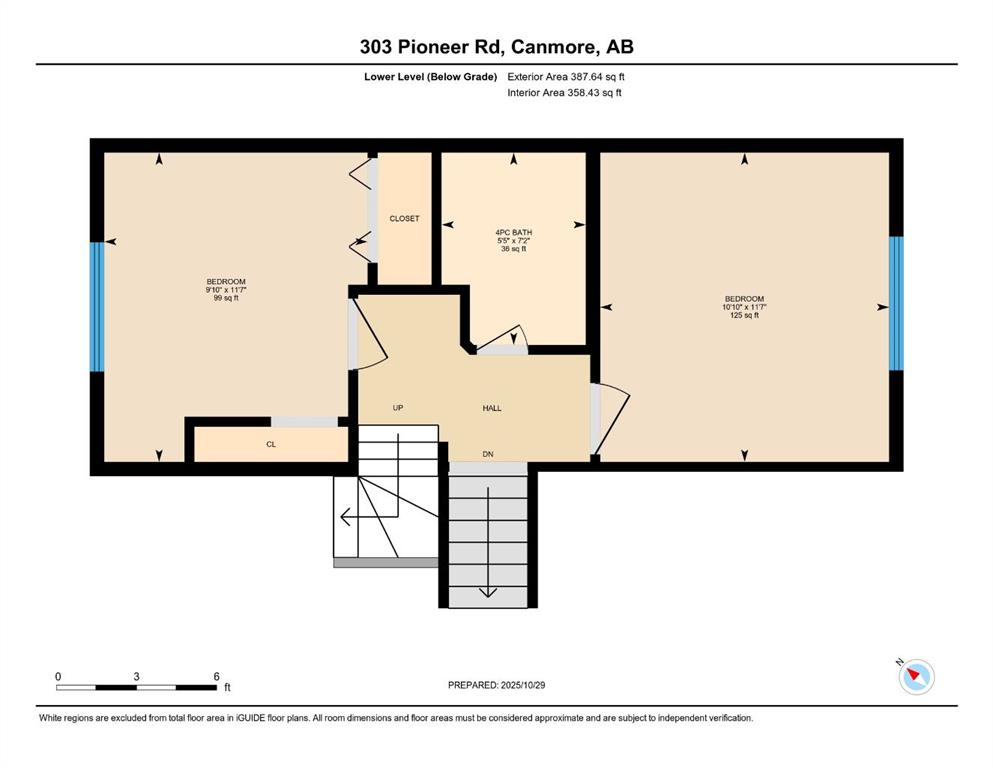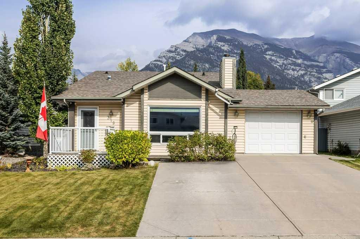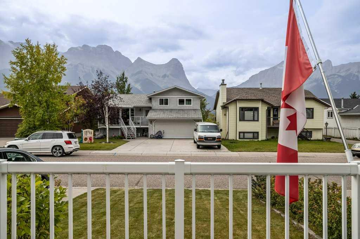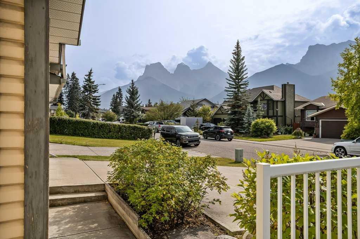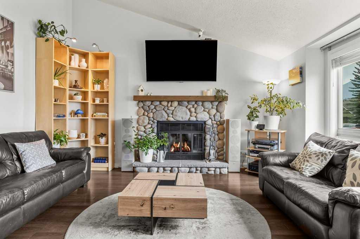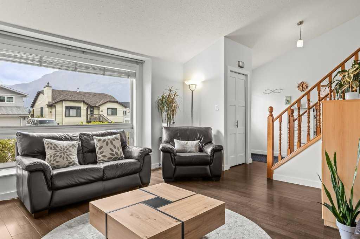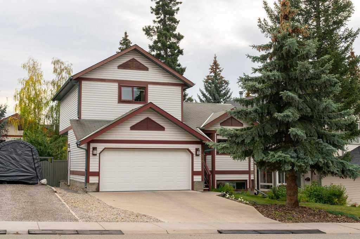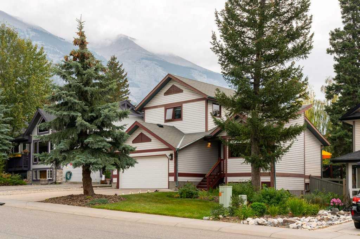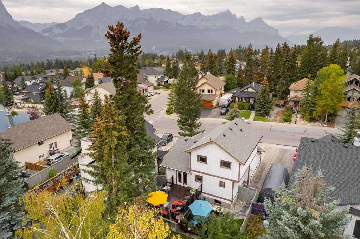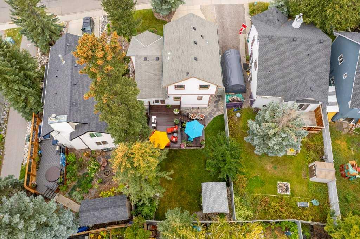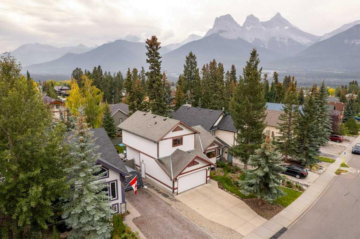303 Pioneer Road
Canmore T1W 1E8
MLS® Number: A2268124
$ 1,249,000
4
BEDROOMS
2 + 0
BATHROOMS
998
SQUARE FEET
1990
YEAR BUILT
Sunny single family home with mountain views and fenced yard. Welcome to this bright and spacious single-family home perfectly positioned on the sunny side of the valley. Featuring a functional split-level design, this property offers four bedrooms and many ways to make it your own. Step through the inviting front patio into an open-concept main level with hardwood flooring throughout. The kitchen, dining, and living areas flow seamlessly together — ideal for family living and entertaining. Upstairs, you’ll find two comfortable bedrooms and a full bathroom. The lower level provides more living space, including a rec room, two additional bedrooms, a full bathroom, and a generous storage room. The back deck along with a large fenced backyard make this home practical and inviting. Located in a sought-after, family-friendly neighbourhood, just steps from Elizabeth Rummel School and moments from Canmore’s extensive trail network for hiking and biking adventures.
| COMMUNITY | Cougar Creek |
| PROPERTY TYPE | Detached |
| BUILDING TYPE | House |
| STYLE | 4 Level Split |
| YEAR BUILT | 1990 |
| SQUARE FOOTAGE | 998 |
| BEDROOMS | 4 |
| BATHROOMS | 2.00 |
| BASEMENT | Full |
| AMENITIES | |
| APPLIANCES | Dishwasher, Dryer, Range Hood, Refrigerator, Stove(s), Washer |
| COOLING | None |
| FIREPLACE | N/A |
| FLOORING | Carpet, Hardwood, Tile |
| HEATING | Forced Air |
| LAUNDRY | In Unit |
| LOT FEATURES | Backs on to Park/Green Space, Landscaped |
| PARKING | Parking Pad |
| RESTRICTIONS | None Known |
| ROOF | Asphalt Shingle |
| TITLE | Fee Simple |
| BROKER | CENTURY 21 NORDIC REALTY |
| ROOMS | DIMENSIONS (m) | LEVEL |
|---|---|---|
| Bedroom | 11`7" x 10`10" | Basement |
| Bedroom | 11`7" x 9`10" | Basement |
| Game Room | 19`8" x 13`0" | Basement |
| 4pc Bathroom | 0`0" x 0`0" | Basement |
| Living Room | 16`4" x 15`6" | Main |
| Dining Room | 9`6" x 8`0" | Main |
| Kitchen | 12`7" x 13`2" | Main |
| Bedroom - Primary | 11`8" x 10`8" | Upper |
| Bedroom | 11`8" x 8`8" | Upper |
| 4pc Bathroom | 0`0" x 0`0" | Upper |

