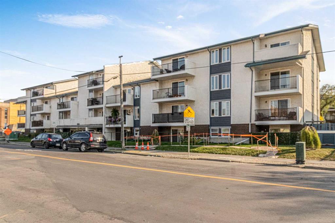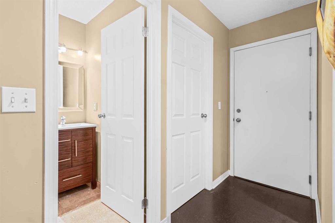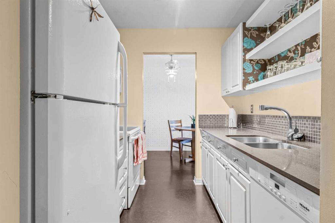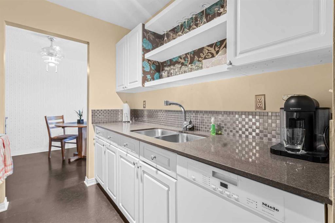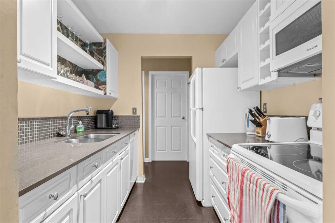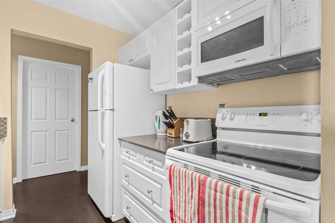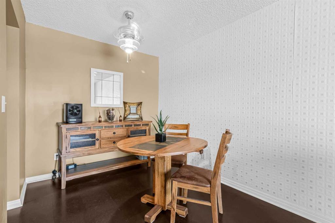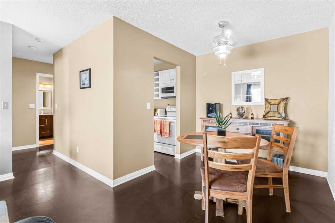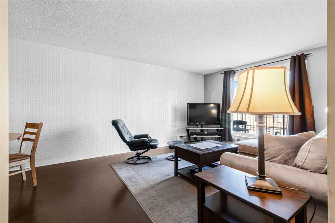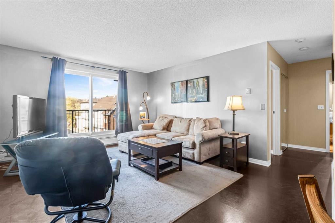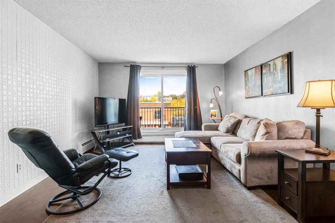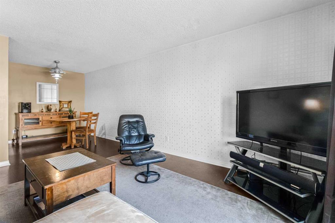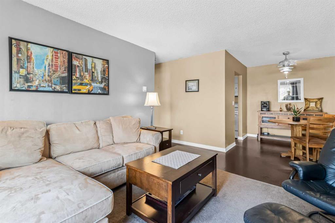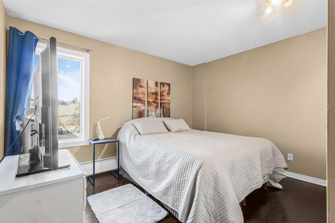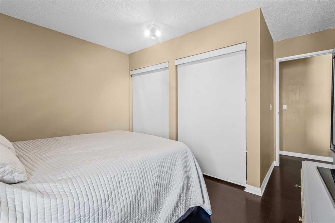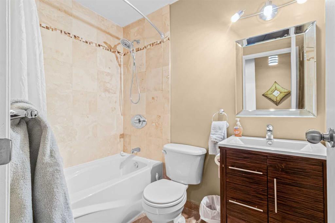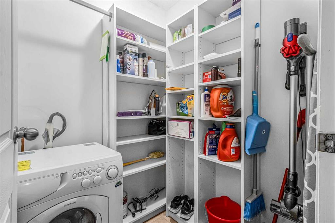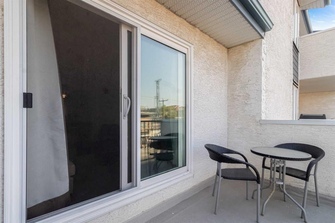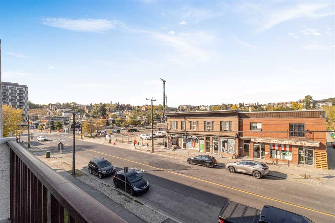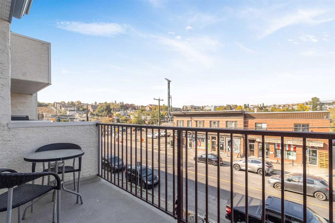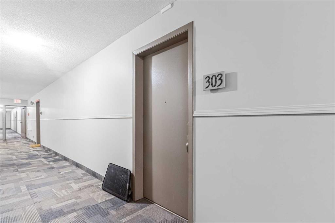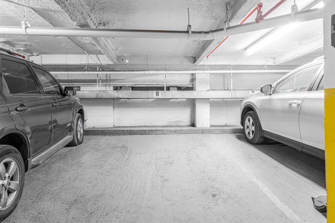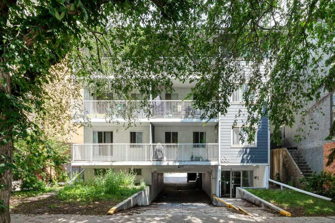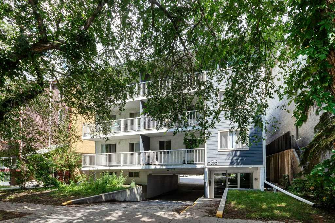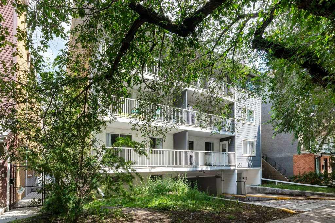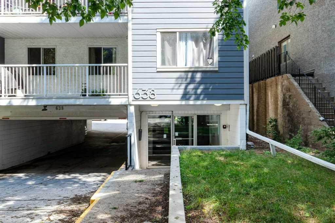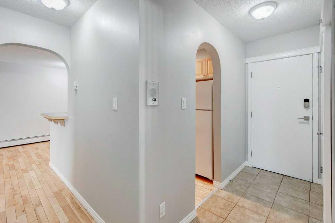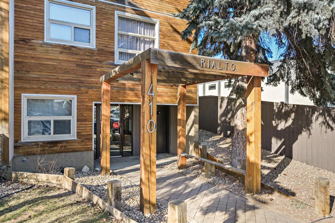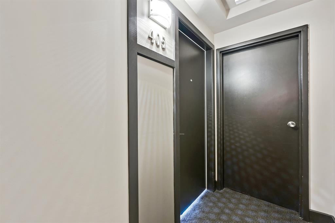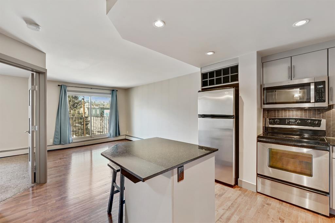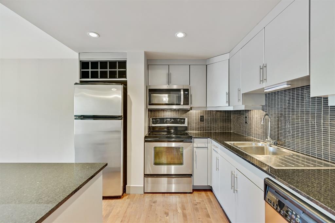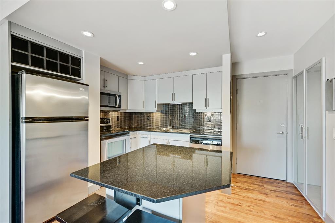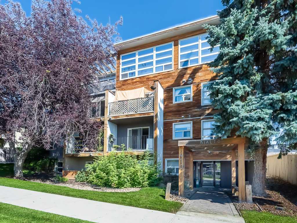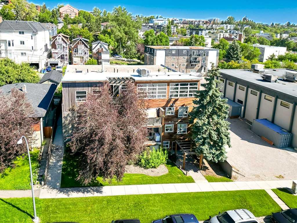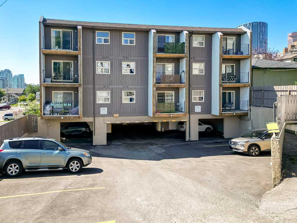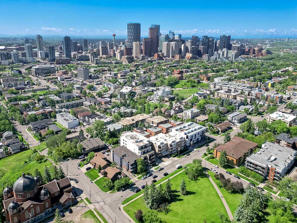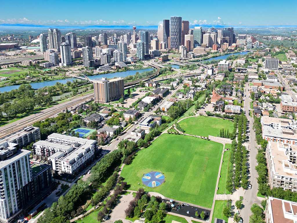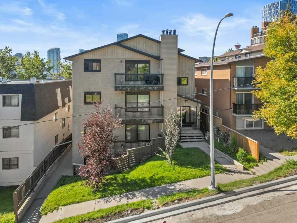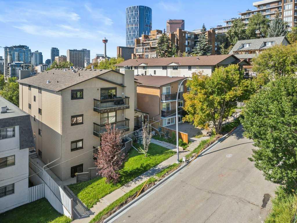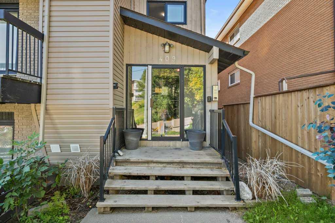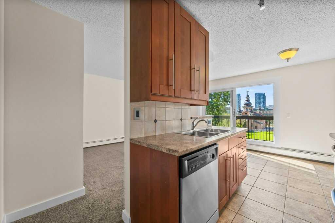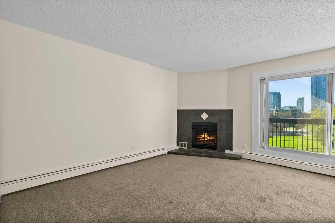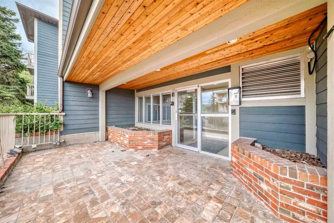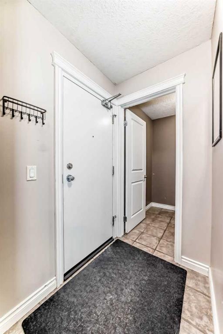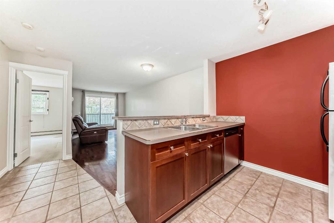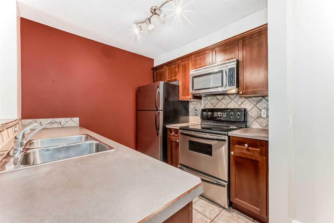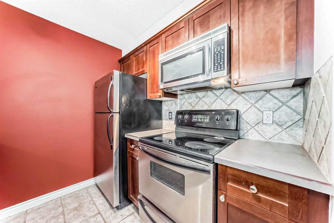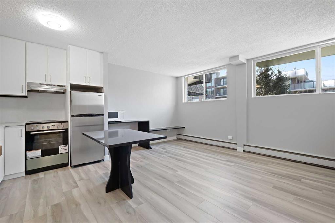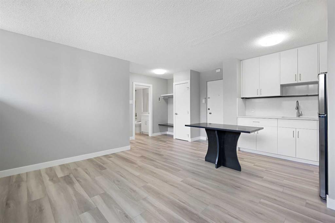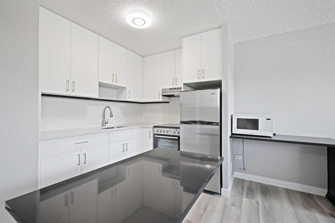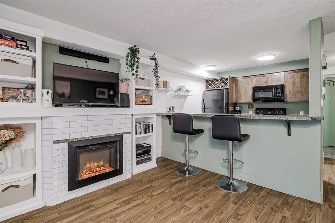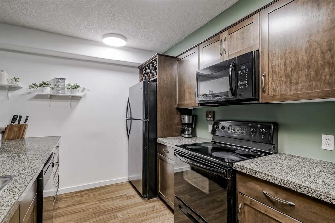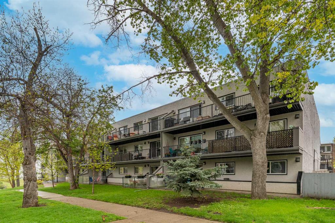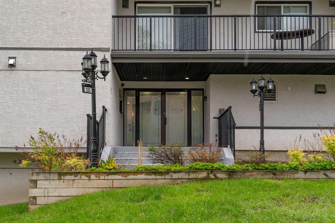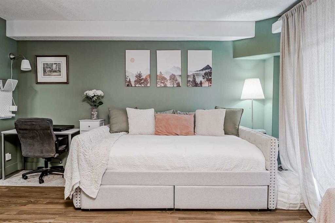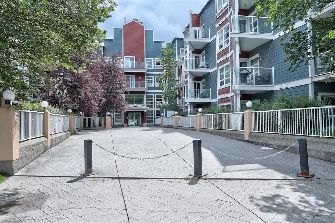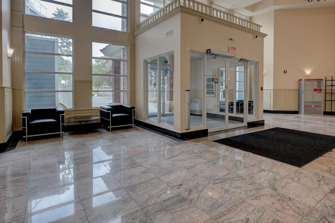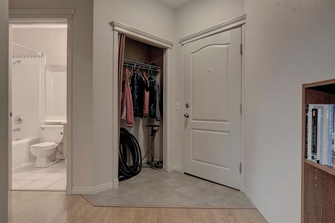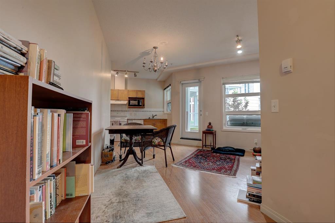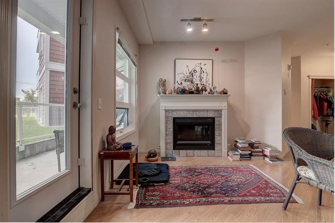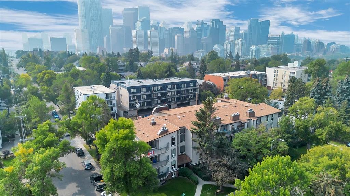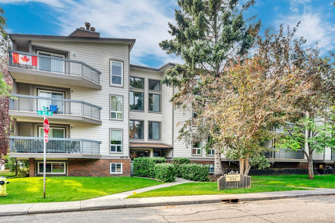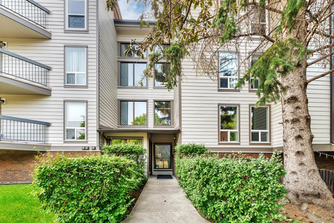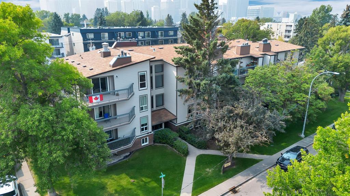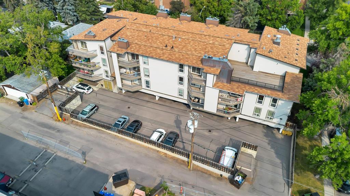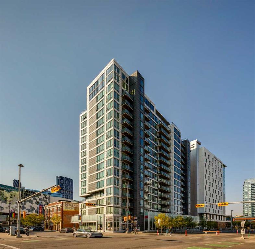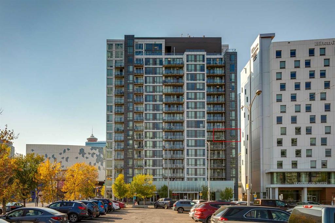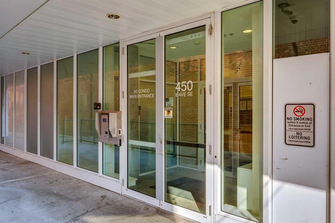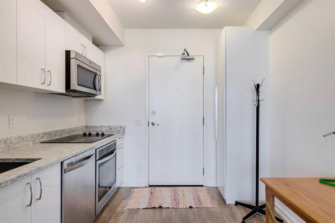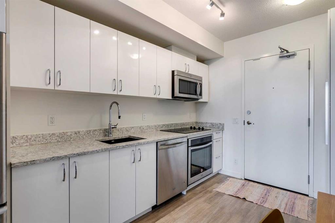303, 647 1 Avenue NE
Calgary T2E 0B5
MLS® Number: A2257116
$ 184,900
1
BEDROOMS
1 + 0
BATHROOMS
617
SQUARE FEET
1981
YEAR BUILT
Welcome to this fully renovated 1 bedroom 616 sq ft third floor condo, just steps from downtown and surrounded by the energy and charm of Bridgeland. Inside, you’ll love the open concept layout with cork floors, eco-stone counters, stainless steel backsplash, built-in wine rack, and a European washer/dryer combo. The spacious bedroom includes his & her closets, while the sleek bathroom is finished with full-height tile and a luxurious rain shower. Enjoy summer BBQs or morning coffee on your full-size, north-facing balcony. Practical perks include a large in-suite laundry and storage area, shared laundry on the main floor, and secure heated underground parking. Right outside your door, explore some of Calgary’s best cafés, eateries, and boutiques, Bridgeland Market, UNA Pizza, Shiki Menya, and Blue Star Diner are all within walking distance. Stroll to Tom Campbell’s Hill Park or Murdoch Park for green space, or bike along the Bow River pathway system to Prince’s Island Park, Eau Claire, and Downtown in minutes. With instant access to Deerfoot Trail, the city is at your fingertips. This is an unbeatable opportunity to live in one of Calgary’s most walkable and desirable inner-city communities at a fantastic value! Vacant and ready for immediate possession!
| COMMUNITY | Bridgeland/Riverside |
| PROPERTY TYPE | Apartment |
| BUILDING TYPE | Low Rise (2-4 stories) |
| STYLE | Single Level Unit |
| YEAR BUILT | 1981 |
| SQUARE FOOTAGE | 617 |
| BEDROOMS | 1 |
| BATHROOMS | 1.00 |
| BASEMENT | |
| AMENITIES | |
| APPLIANCES | Dishwasher, Electric Stove, Microwave Hood Fan, Refrigerator, Window Coverings |
| COOLING | None |
| FIREPLACE | N/A |
| FLOORING | Ceramic Tile, Cork |
| HEATING | Baseboard |
| LAUNDRY | In Unit |
| LOT FEATURES | |
| PARKING | Assigned, Heated Garage, Parkade, Stall, Underground |
| RESTRICTIONS | None Known |
| ROOF | |
| TITLE | Fee Simple |
| BROKER | Real Broker |
| ROOMS | DIMENSIONS (m) | LEVEL |
|---|---|---|
| Living Room | 15`6" x 12`9" | Main |
| Kitchen | 7`4" x 7`10" | Main |
| Dining Room | 7`9" x 7`11" | Main |
| Bedroom | 14`3" x 12`3" | Main |
| 4pc Bathroom | 7`6" x 5`0" | Main |

