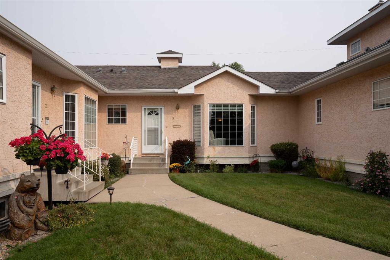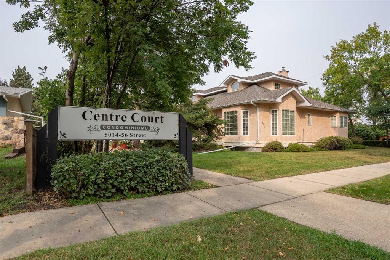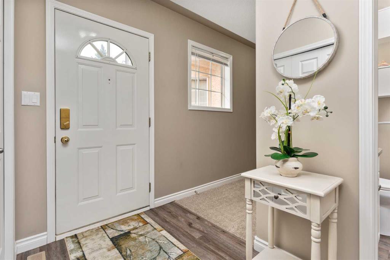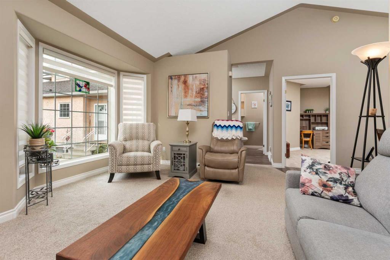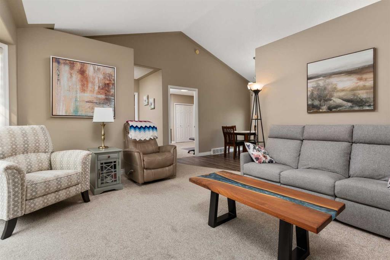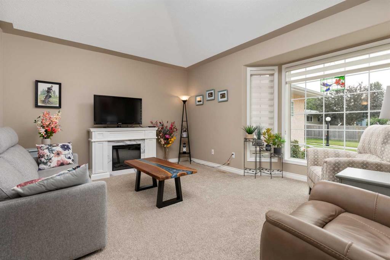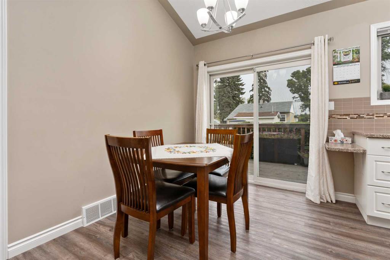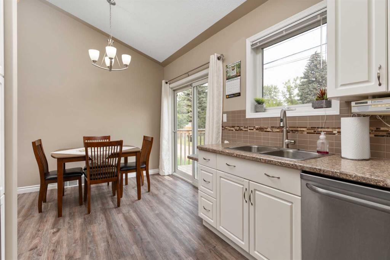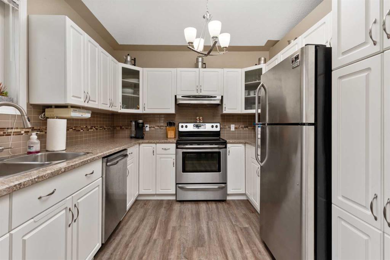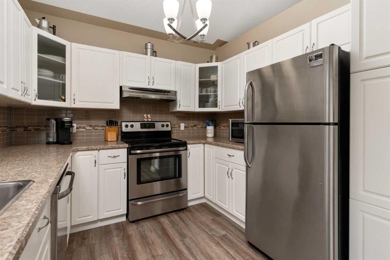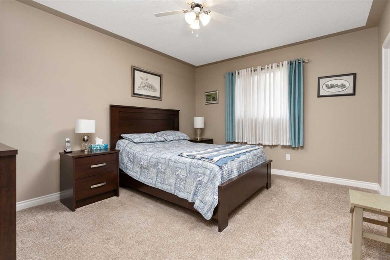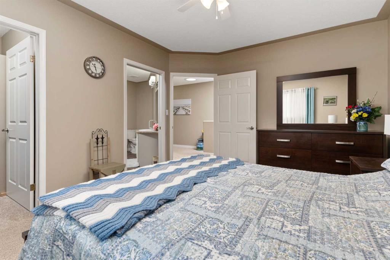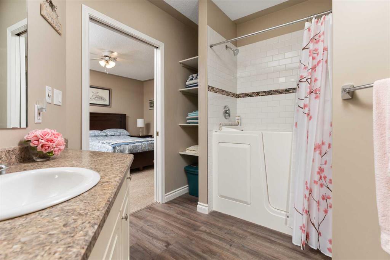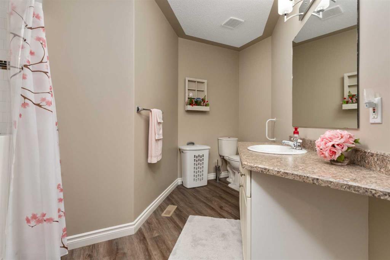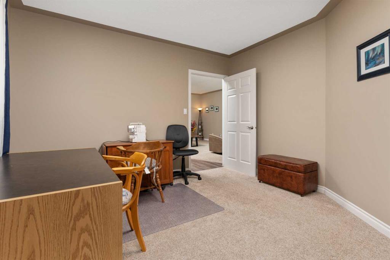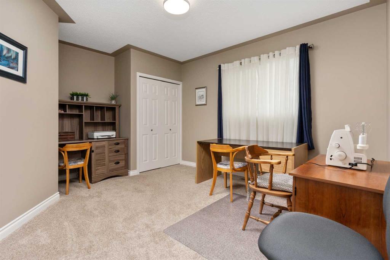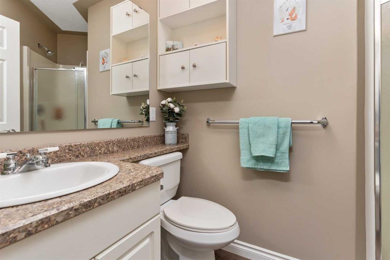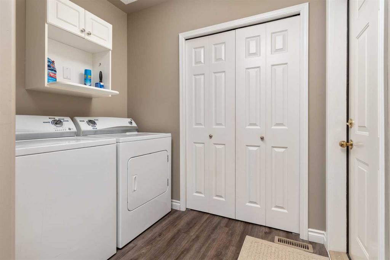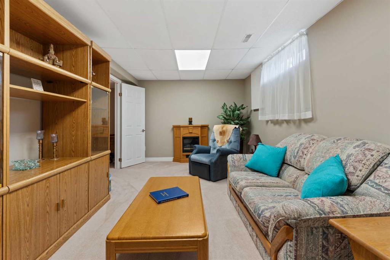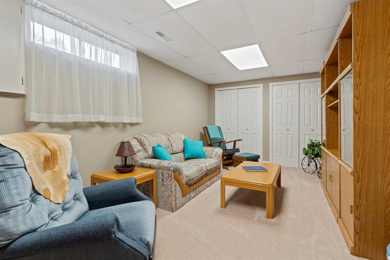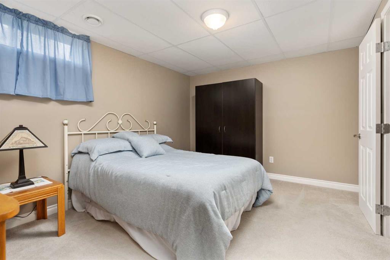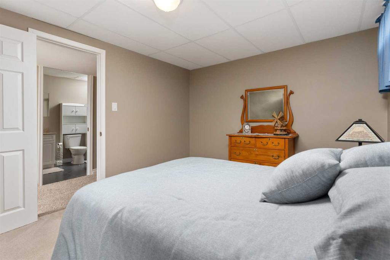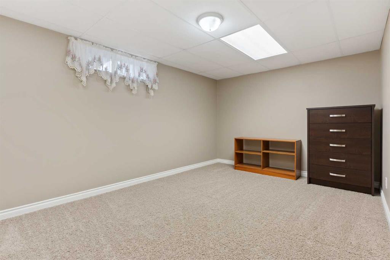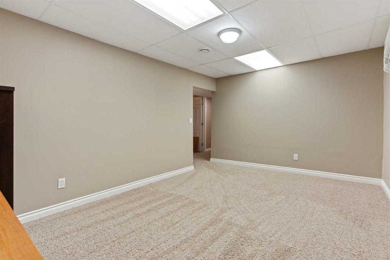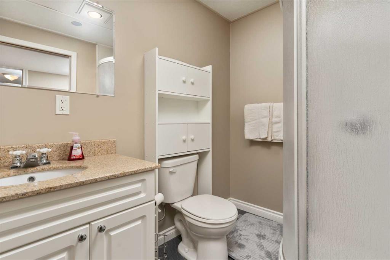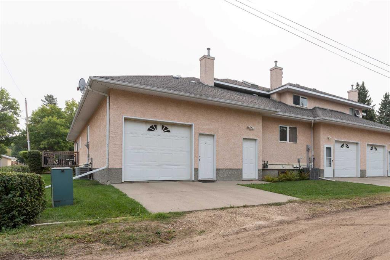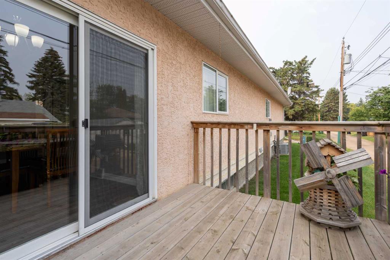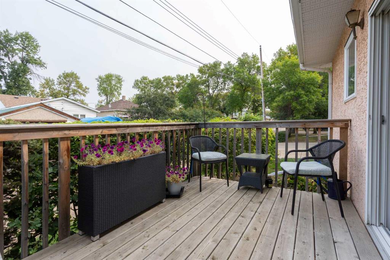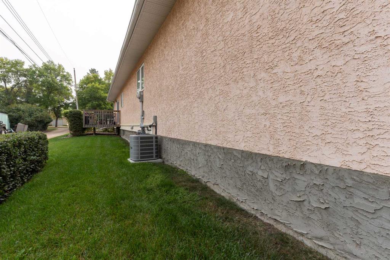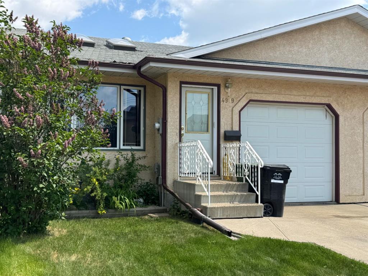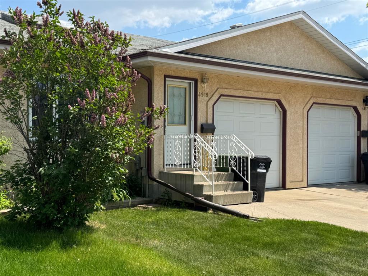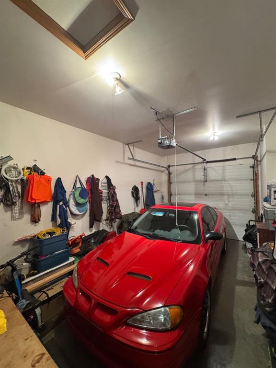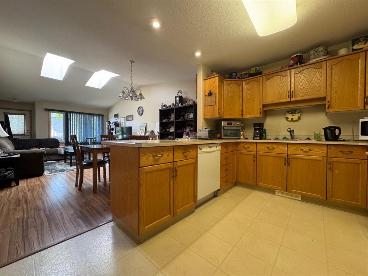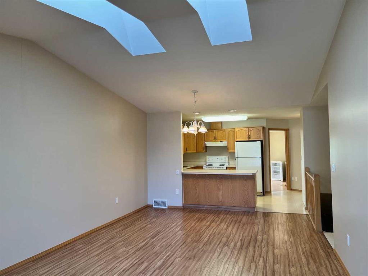3, 5014 56 Street
Camrose T4V 2C9
MLS® Number: A2253301
$ 294,000
4
BEDROOMS
3 + 0
BATHROOMS
1,165
SQUARE FEET
1994
YEAR BUILT
Welcome to this charming adult living townhouse condo at Centre Court, ideally located near downtown Camrose and the picturesque Mirror Lake. Built in 1994, this mobility friendly middle unit boasts abundant natural light, feeling bright and airy on any day... rain or shine! The home features updated flooring throughout the main floor and a beautiful kitchen with white cabinets and newer stainless steel appliances. Pride in ownership is evident the moment you walk thru the doors- this unit is clean as a whistle, and completely move-in-ready! With 2 spacious bedrooms on the main floor and 2 more in the basement, plus 2 bathrooms and a primary room ensuite, this townhouse offers space to spread out! Another flexible room could be used as a den, craft or media room- The addition of a door could function as a potential third basement bedroom. This condo allows for single level living with wide hallways, doorways and a stair lift to the basement. There are just a few steps at each exterior door. On those cold winter days you can enjoy the added benefit of an attached single car garage, designed for ease of access and extra storage. Highlights of this home include Central Air Conditioning; Newer Appliances; 2 large Basement Storage Rooms PLUS an exterior storage unit; 2 Solar Tubes; Walk-in Tub in Ensuite; Back Deck off Kitchen Eating Area.
| COMMUNITY | Prospect |
| PROPERTY TYPE | Row/Townhouse |
| BUILDING TYPE | Five Plus |
| STYLE | Bungalow |
| YEAR BUILT | 1994 |
| SQUARE FOOTAGE | 1,165 |
| BEDROOMS | 4 |
| BATHROOMS | 3.00 |
| BASEMENT | Finished, Full |
| AMENITIES | |
| APPLIANCES | See Remarks |
| COOLING | Central Air |
| FIREPLACE | N/A |
| FLOORING | Carpet, Vinyl Plank |
| HEATING | Forced Air |
| LAUNDRY | In Unit, Main Level |
| LOT FEATURES | Back Lane, Few Trees, Landscaped, Lawn |
| PARKING | Single Garage Attached |
| RESTRICTIONS | Adult Living, Pets Not Allowed |
| ROOF | Asphalt Shingle |
| TITLE | Fee Simple |
| BROKER | RE/MAX Real Estate (Edmonton) Ltd. |
| ROOMS | DIMENSIONS (m) | LEVEL |
|---|---|---|
| 3pc Bathroom | Basement | |
| Bedroom | 18`7" x 10`2" | Basement |
| Bedroom | 13`3" x 10`2" | Basement |
| Office | 14`9" x 10`2" | Basement |
| Workshop | 10`4" x 10`2" | Basement |
| Kitchen With Eating Area | 17`9" x 9`5" | Main |
| Living Room | 15`9" x 12`2" | Main |
| Bedroom | 12`4" x 11`11" | Main |
| Bedroom - Primary | 14`2" x 11`7" | Main |
| 4pc Ensuite bath | Main | |
| 3pc Bathroom | Main |

