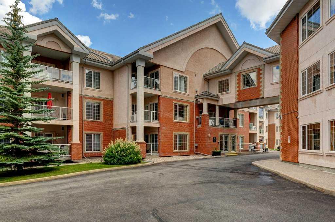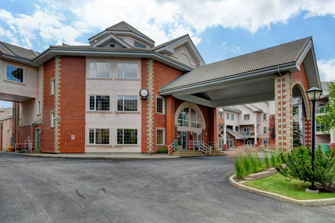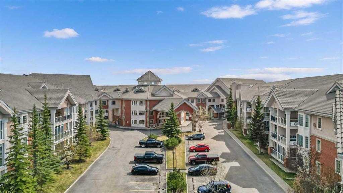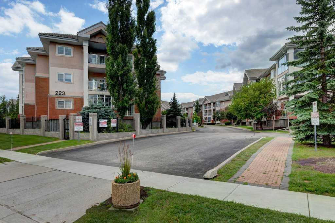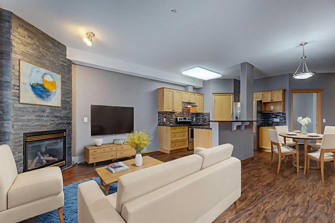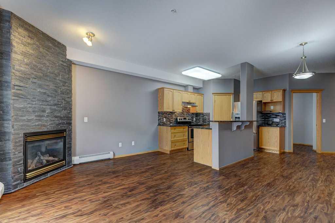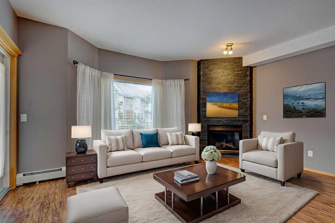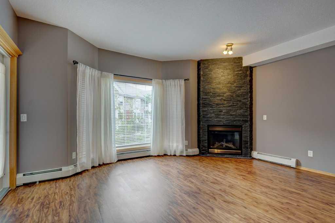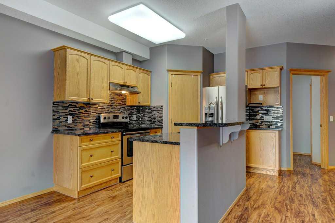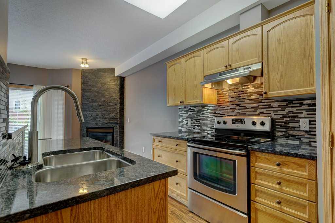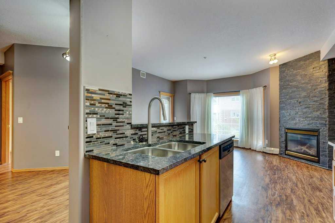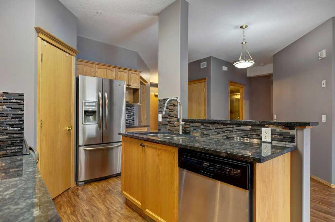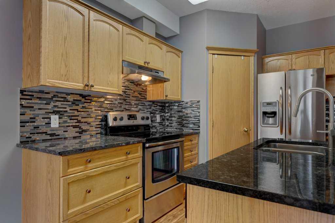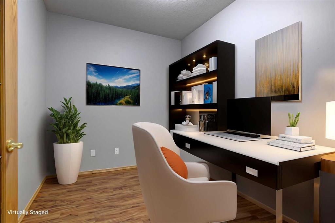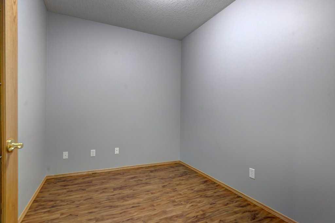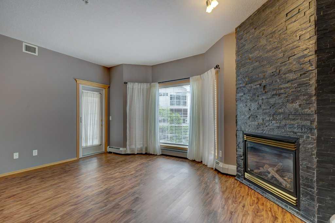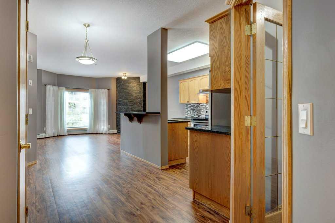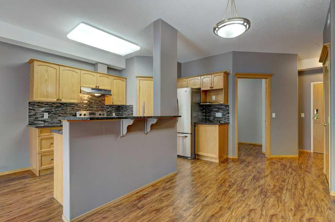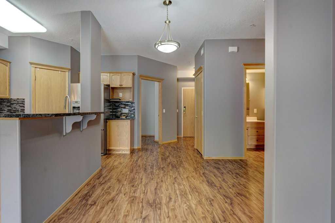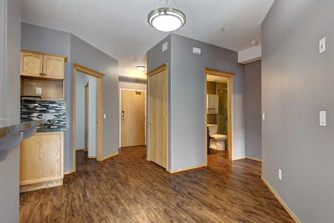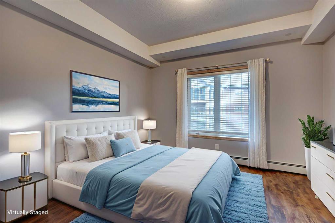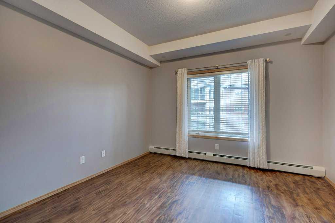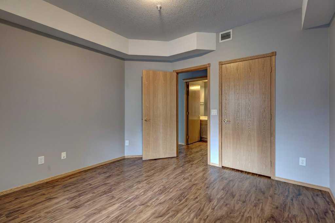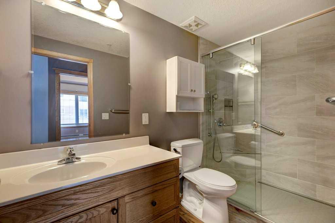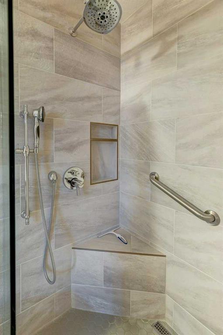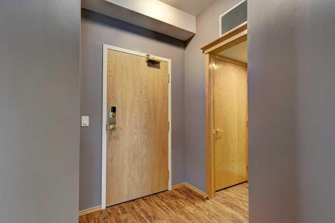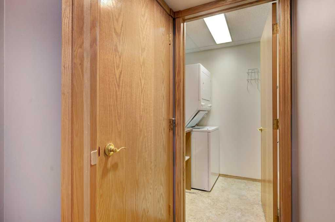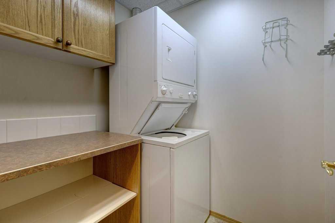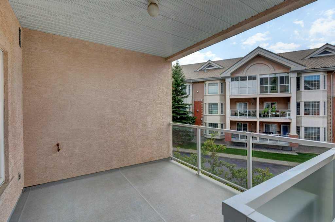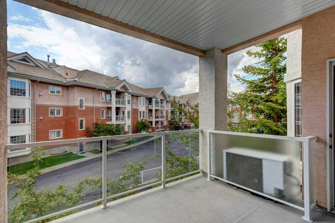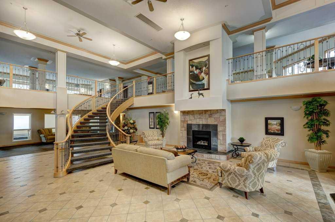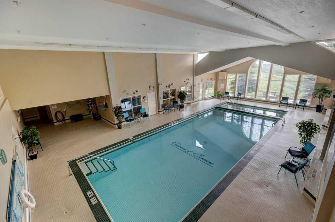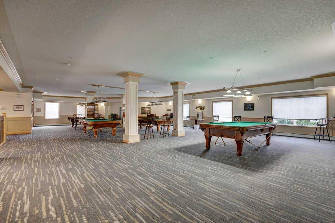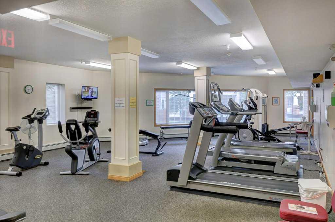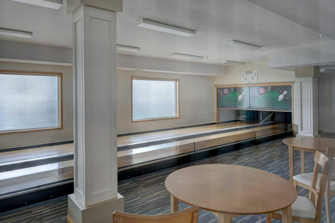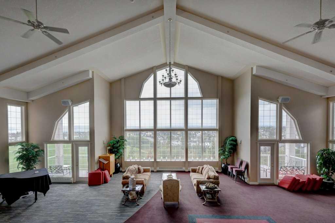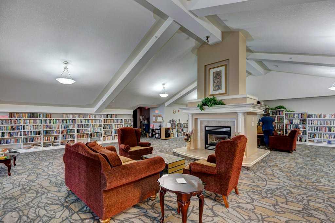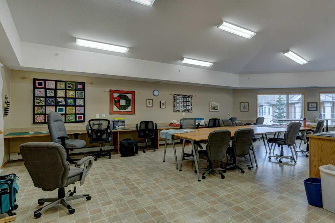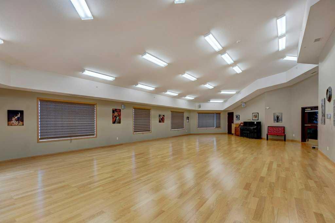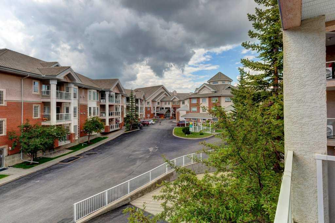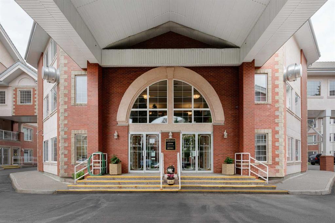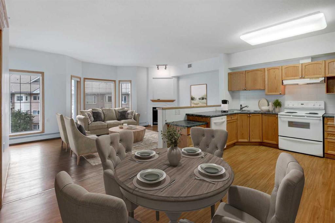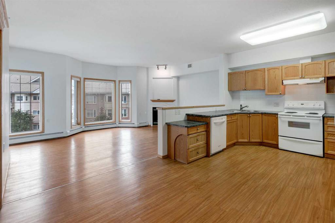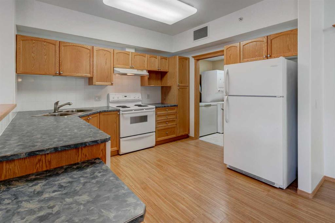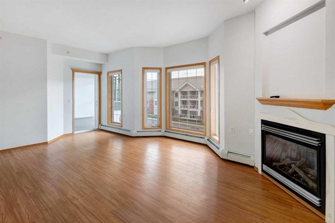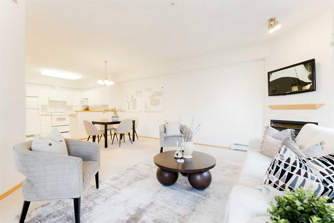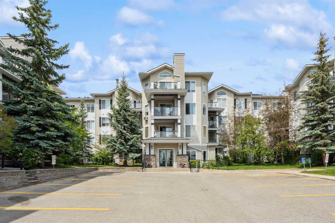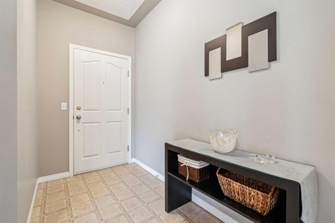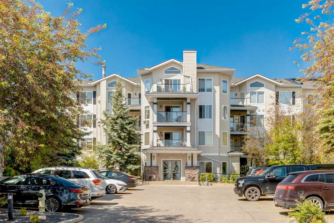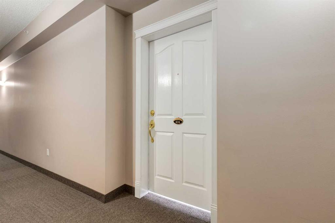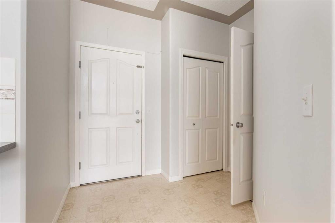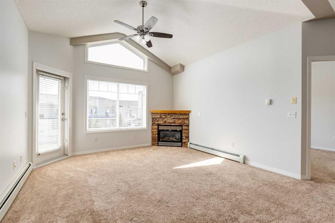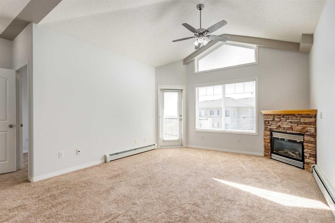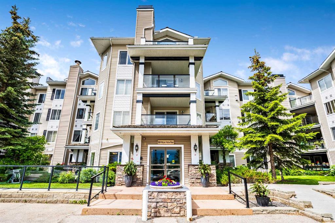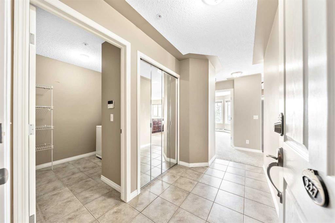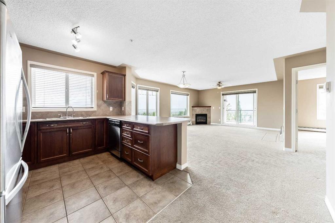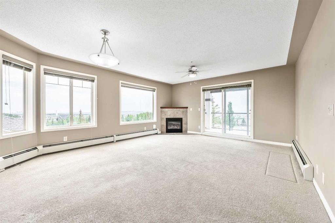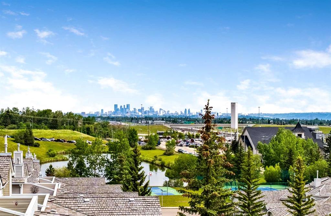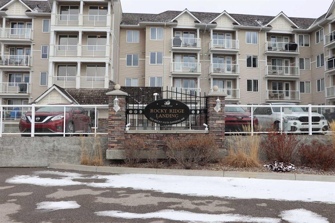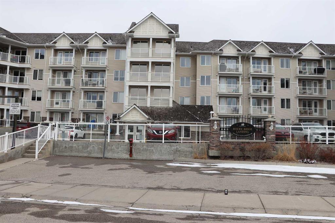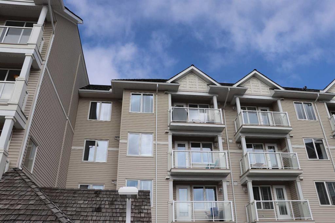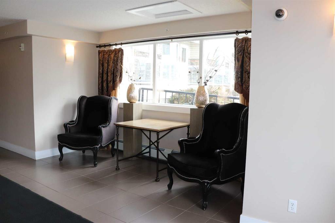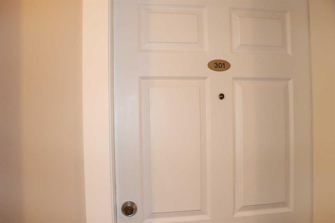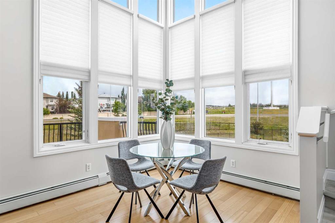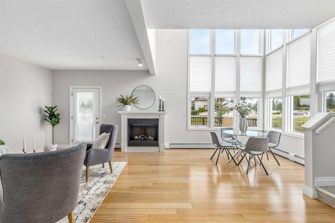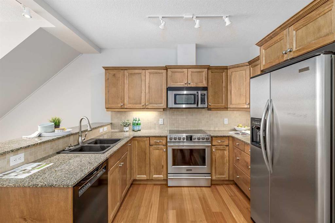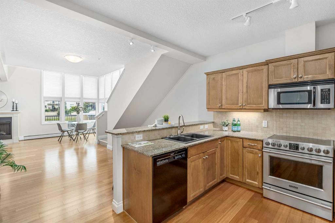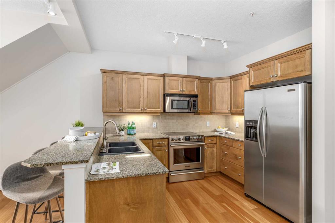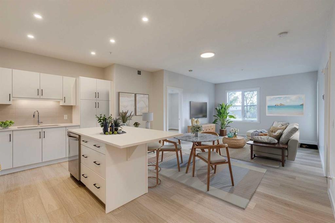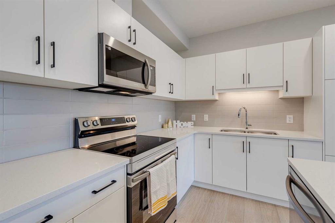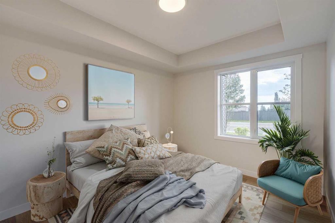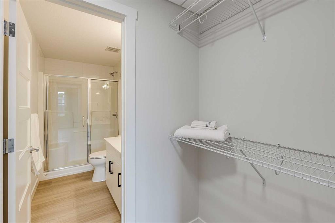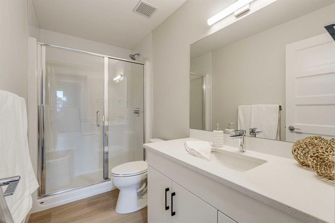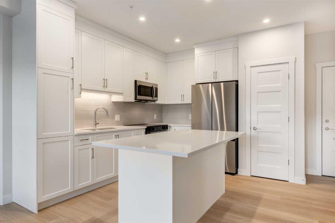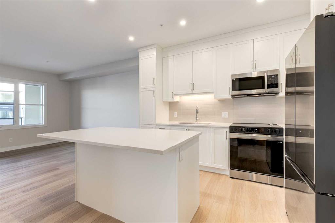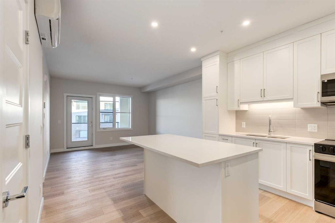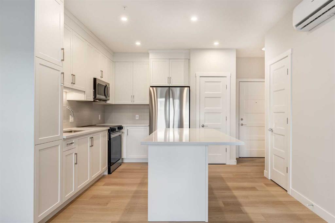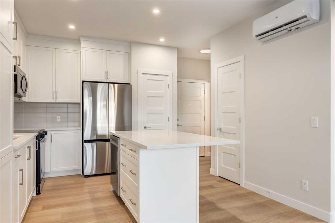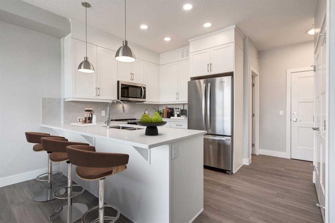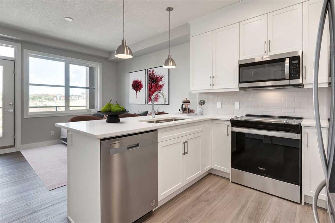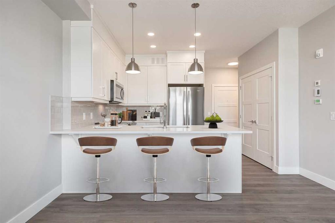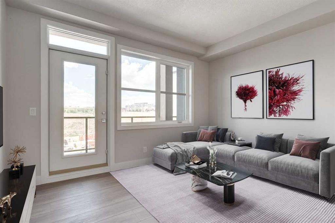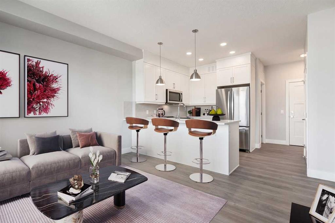292, 223 Tuscany Springs Boulevard NW
Calgary T3L 2M2
MLS® Number: A2239543
$ 439,000
1
BEDROOMS
1 + 0
BATHROOMS
848
SQUARE FEET
2001
YEAR BUILT
This one bedroom plus den unit has a great layout with a large south-facing living room with a bay window that lets in lots of natural light as does the adjacent covered balcony that has a gas hookup. There is a floor to ceiling stone fireplace (gas) and there is sufficient room adjacent to the open kitchen for a dining table and chairs. The kitchen has granite counter-tops including a raised eating bar, tiled backsplash and stainless-steel appliances. The high quality vinyl plank flooring was installed recently as well as the bathroom tub was removed and a lovely large, double sized shower was installed with very high-quality finishing and fixtures. There are plenty of storage options including the bedroom walk-in closet, the den closet, a spacious kitchen pantry, large linen closet, front hall closet as well as a very large storage locker in the underground garage. The Sierras of Tuscany is a phenomenal 40+ adult living community featuring an abundance of resort style amenities including an indoor pool, hot tub, billiards room, massive meeting room with elevated library area, gym, movie theatre, woodworking and arts and crafts rooms, Panorama Room for large social events, ballroom, bowling alley and guest suites available for rent for out-of-town visitors. With a robust social and events calendar, this complex fosters a strong adult community and although you won’t want to leave, for those times when you must, transport is a breeze with quick access to Crowchild and Stoney Trail and the Tuscany LRT Station located just across the road.
| COMMUNITY | Tuscany |
| PROPERTY TYPE | Apartment |
| BUILDING TYPE | Low Rise (2-4 stories) |
| STYLE | Single Level Unit |
| YEAR BUILT | 2001 |
| SQUARE FOOTAGE | 848 |
| BEDROOMS | 1 |
| BATHROOMS | 1.00 |
| BASEMENT | |
| AMENITIES | |
| APPLIANCES | Central Air Conditioner, Dishwasher, Dryer, Electric Stove, Refrigerator, Washer, Window Coverings |
| COOLING | Central Air |
| FIREPLACE | Gas |
| FLOORING | Linoleum, Vinyl Plank |
| HEATING | Baseboard, Natural Gas |
| LAUNDRY | In Unit |
| LOT FEATURES | |
| PARKING | Assigned, Underground |
| RESTRICTIONS | Easement Registered On Title, Pet Restrictions or Board approval Required, Restrictive Covenant |
| ROOF | Clay Tile |
| TITLE | Fee Simple |
| BROKER | Royal LePage Solutions |
| ROOMS | DIMENSIONS (m) | LEVEL |
|---|---|---|
| Kitchen | 7`9" x 11`7" | Main |
| Laundry | 5`2" x 5`9" | Main |
| Living Room | 16`1" x 14`0" | Main |
| Bedroom - Primary | 11`8" x 11`11" | Main |
| Den | 11`10" x 8`0" | Main |
| 3pc Bathroom | 10`3" x 4`11" | Main |
| Foyer | 5`3" x 4`7" | Main |
| Pantry | 3`10" x 4`0" | Main |
| Walk-In Closet | 5`2" x 3`7" | Main |
| Balcony | 10`4" x 9`10" | Main |

