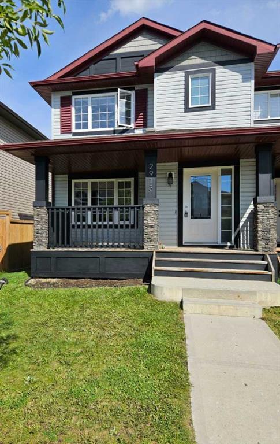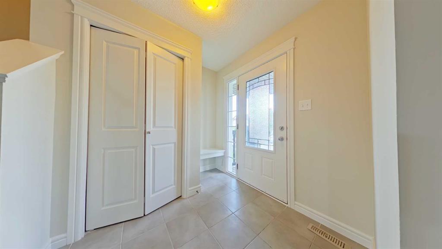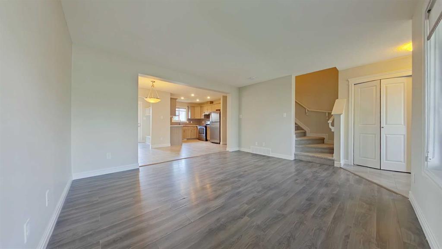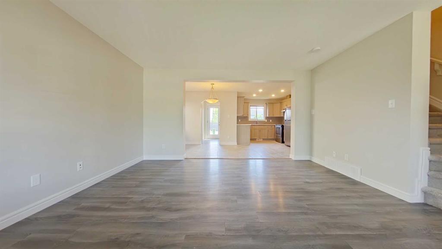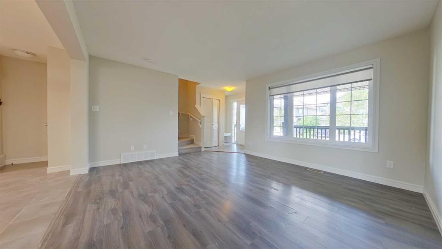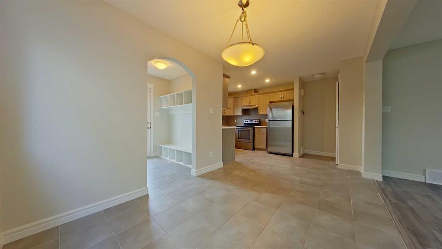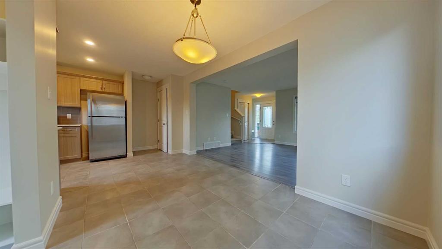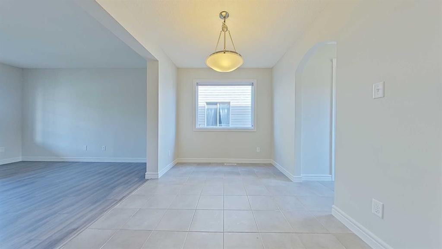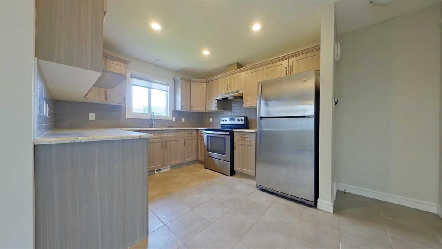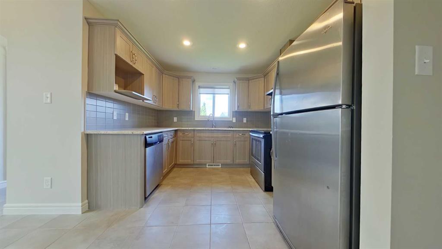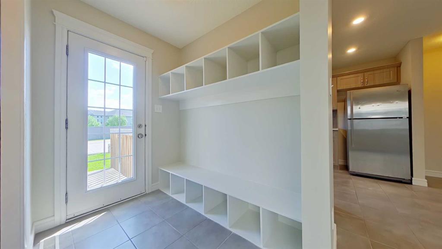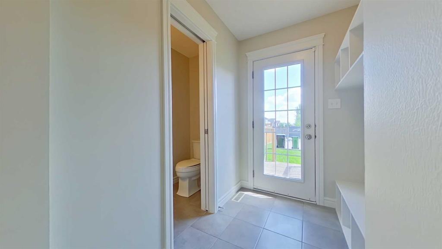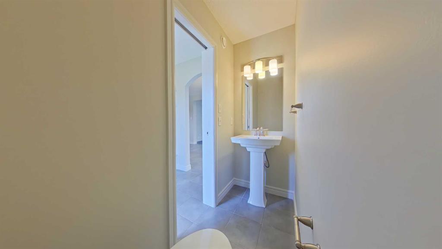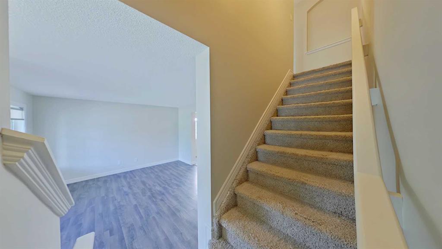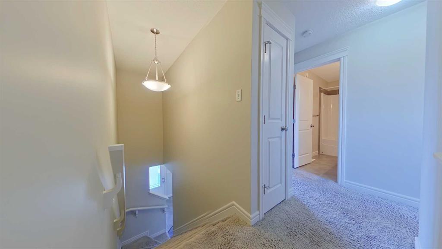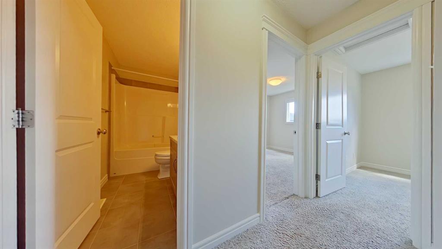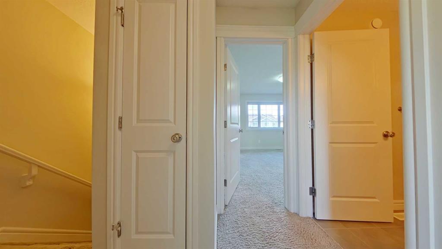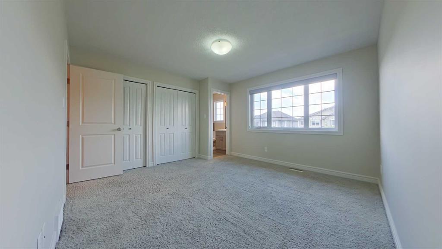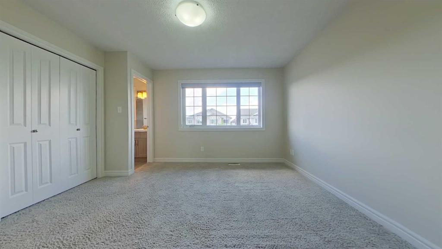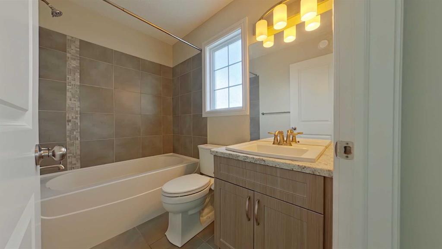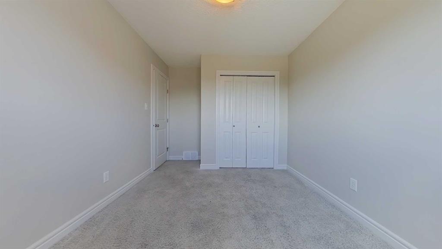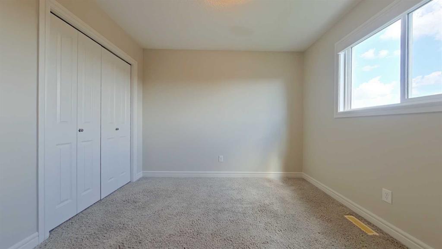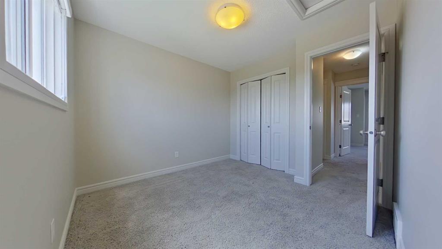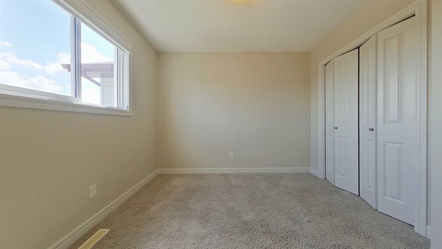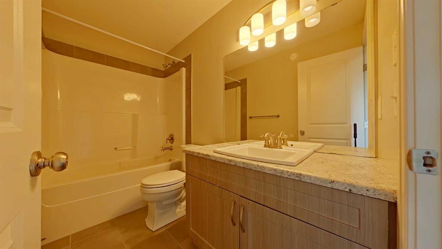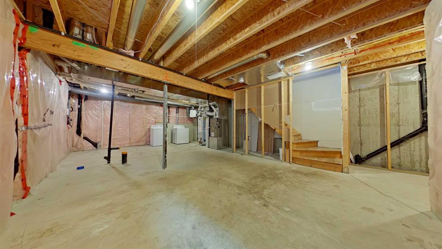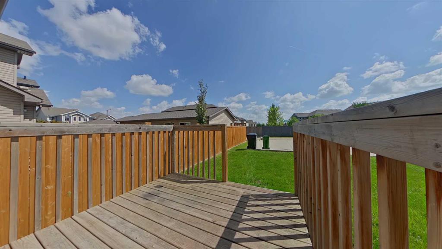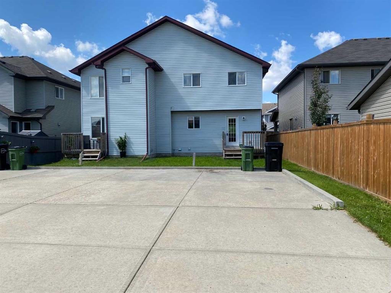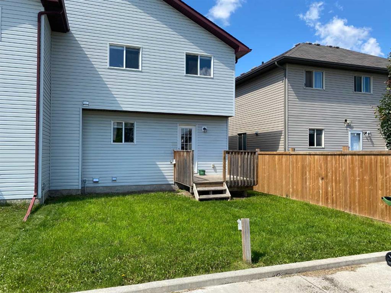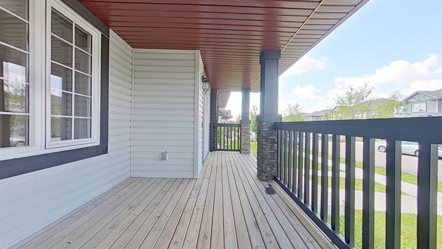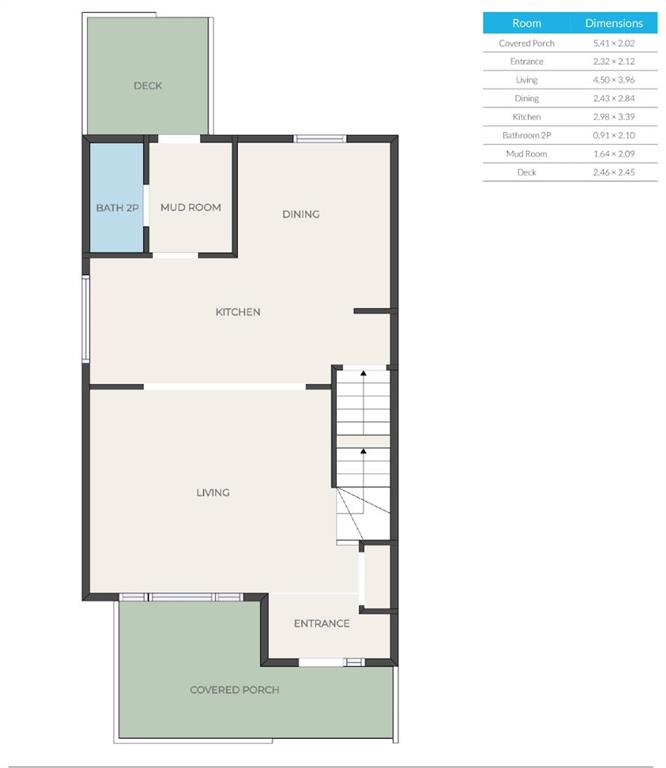2913 15 Street NW
Edmonton T6T0V6
MLS® Number: A2244335
$ 414,888
3
BEDROOMS
1 + 0
BATHROOMS
1,303
SQUARE FEET
2014
YEAR BUILT
Freshly painted 2-Storey Half Duplex in Prime Meadows Location! This home has 3 bedrooms and 2.5 bathrooms, including a spacious primary room with 4-piece ensuite. The open-concept main floor offers a bright living area, functional kitchen, and convenient 2-piece powder room. The rear parking pad accommodates 2 vehicles. Located in the desirable Meadows community, this home offers quick access to major routes including Whitemud Drive and Anthony Henday. Just minutes from the Meadows Recreation Centre and RioCan Meadows Shopping Centre with restaurants, grocery stores, and other amenities nearby. Ideal for first-time buyers, families, or investors. Move-in ready with room to grow!
| COMMUNITY | |
| PROPERTY TYPE | Semi Detached (Half Duplex) |
| BUILDING TYPE | Duplex |
| STYLE | 2 Storey, Side by Side |
| YEAR BUILT | 2014 |
| SQUARE FOOTAGE | 1,303 |
| BEDROOMS | 3 |
| BATHROOMS | 1.00 |
| BASEMENT | Full, Unfinished |
| AMENITIES | |
| APPLIANCES | Dishwasher, Dryer, Oven, Refrigerator, Washer |
| COOLING | None |
| FIREPLACE | N/A |
| FLOORING | Carpet, Laminate, Tile |
| HEATING | Forced Air |
| LAUNDRY | In Basement |
| LOT FEATURES | Back Lane |
| PARKING | Parking Pad |
| RESTRICTIONS | Easement Registered On Title, Restrictive Covenant, Utility Right Of Way |
| ROOF | Asphalt Shingle |
| TITLE | Fee Simple |
| BROKER | Professional Realty Group |
| ROOMS | DIMENSIONS (m) | LEVEL |
|---|---|---|
| Living Room | 14`9" x 13`0" | Main |
| Dining Room | 8`0" x 9`4" | Main |
| Kitchen | 9`9" x 11`1" | Main |
| Bedroom - Primary | 12`8" x 12`6" | Upper |
| Bedroom | 9`7" x 9`7" | Upper |
| Bedroom | 9`3" x 10`2" | Upper |
| 4pc Ensuite bath | 7`6" x 4`11" | Upper |

