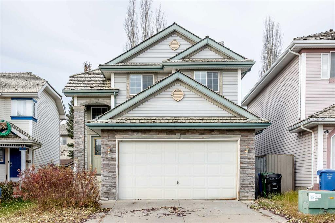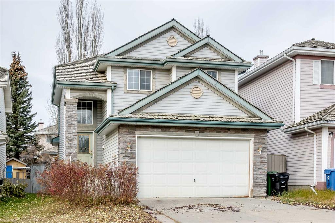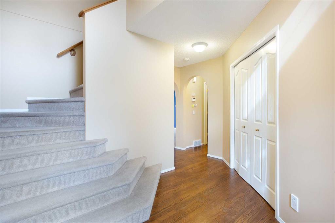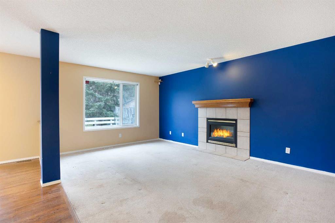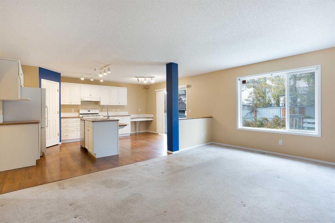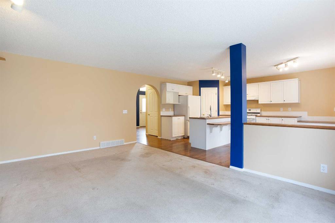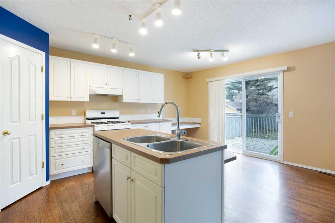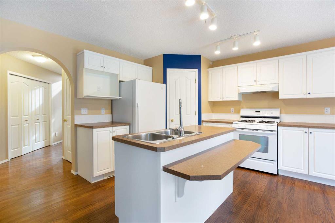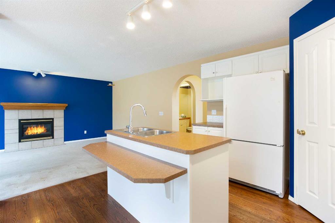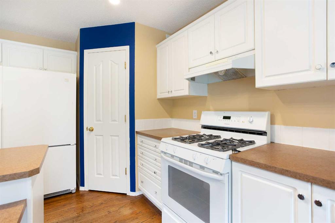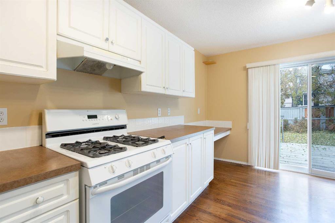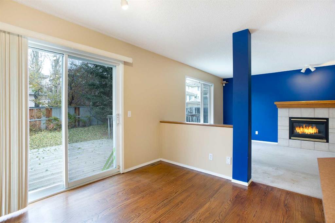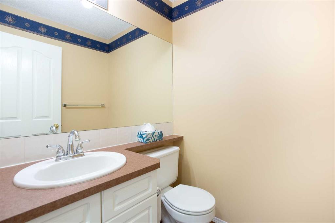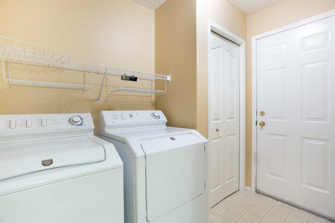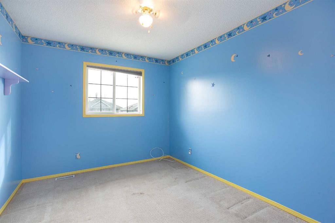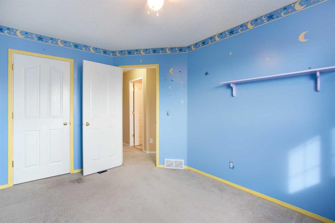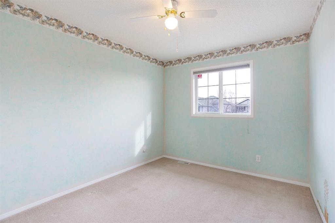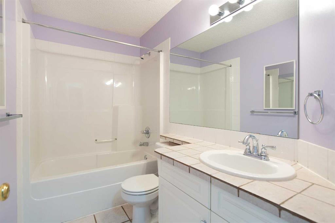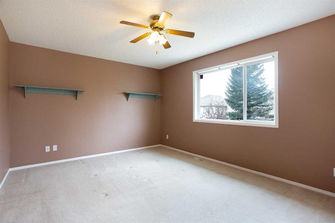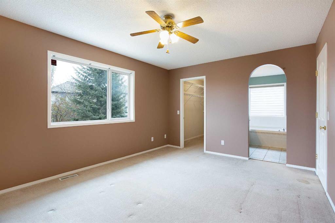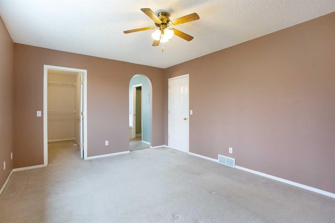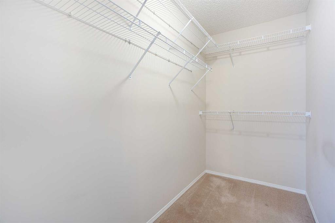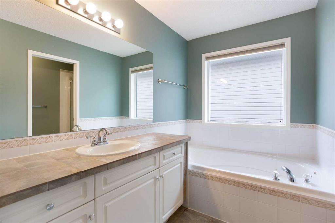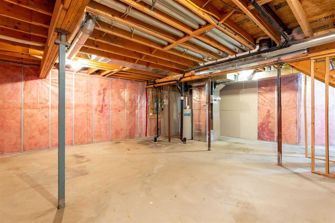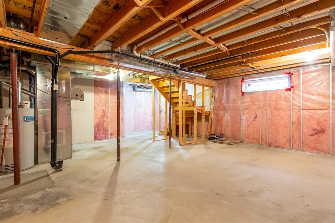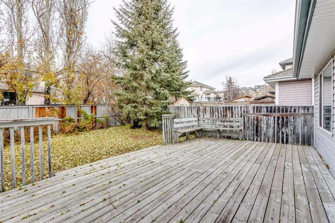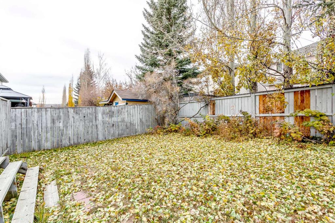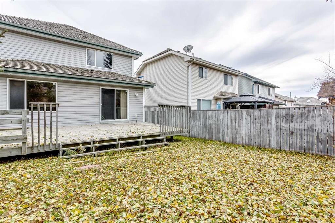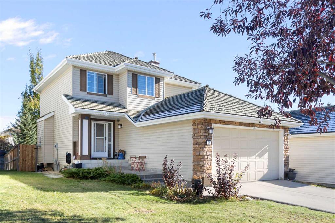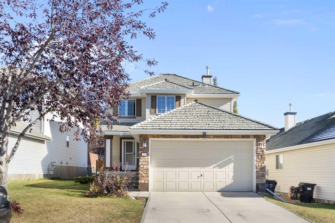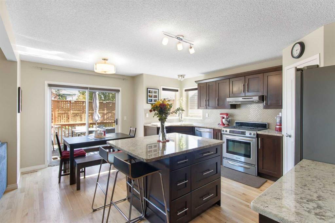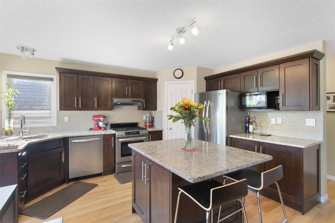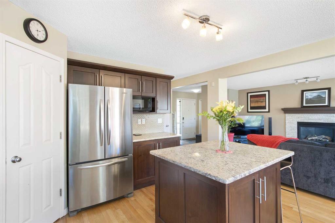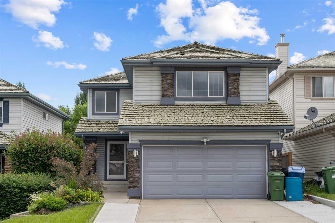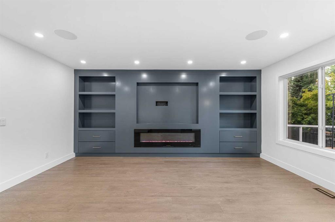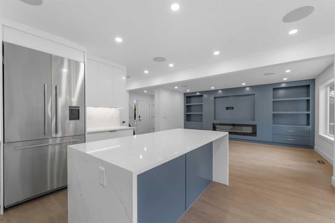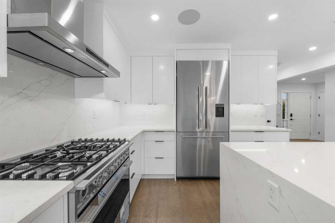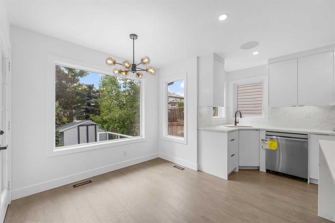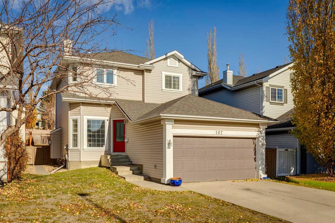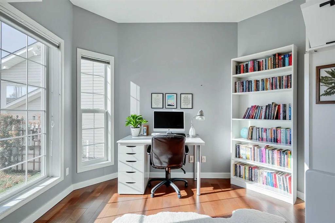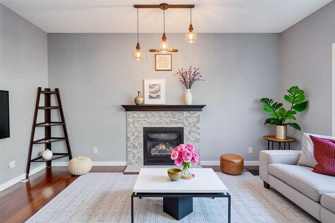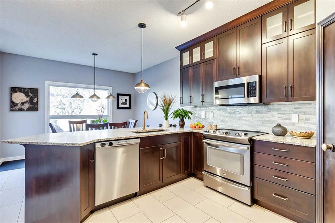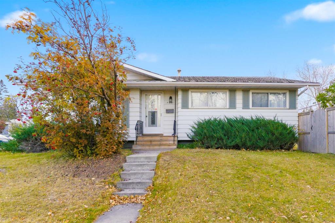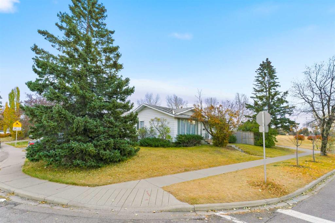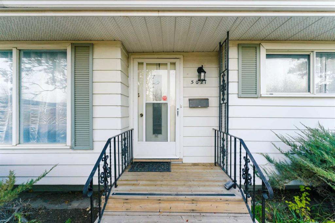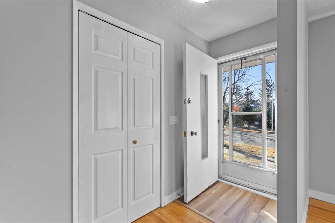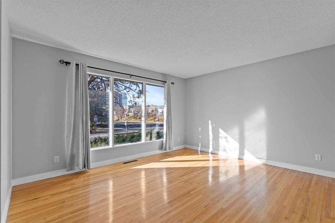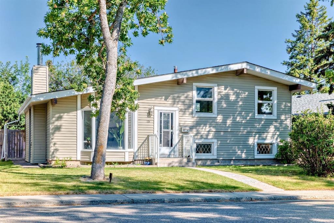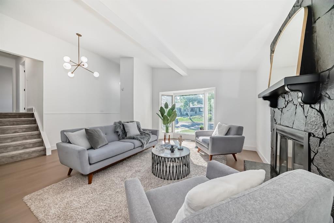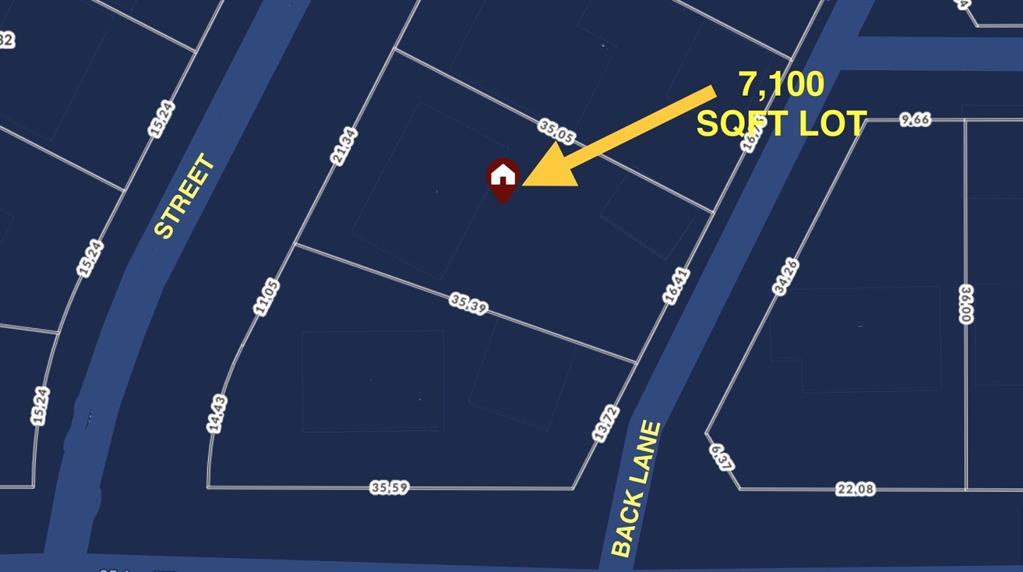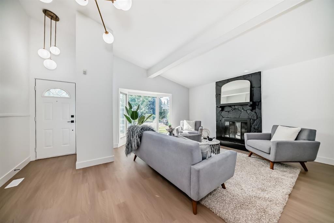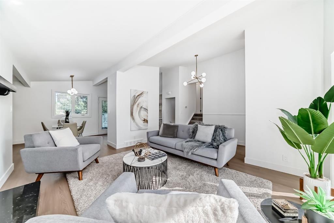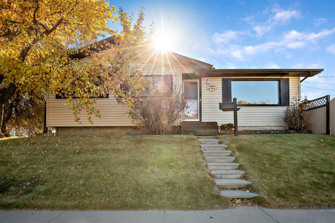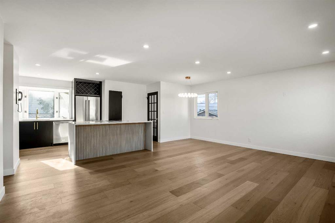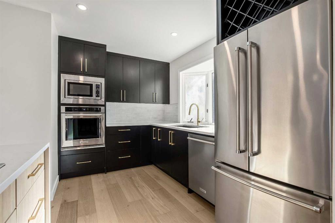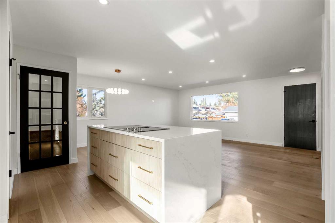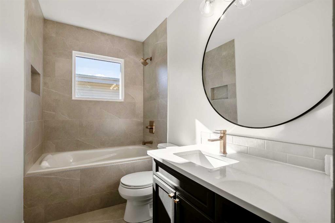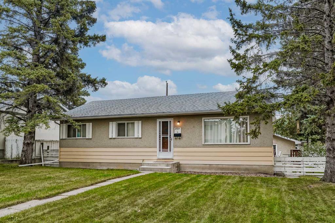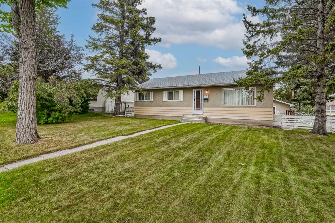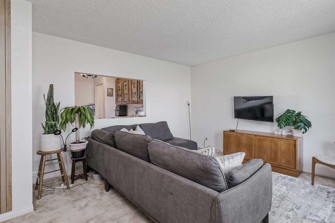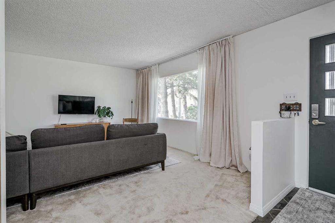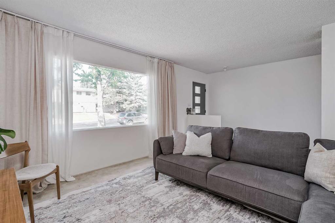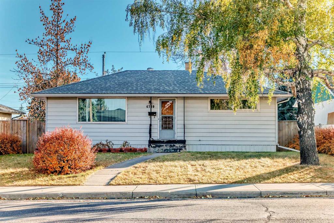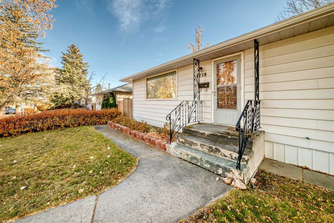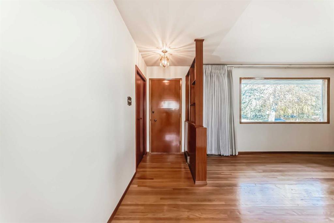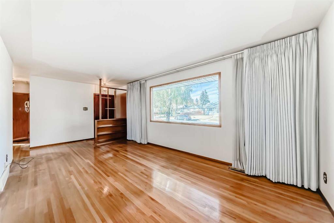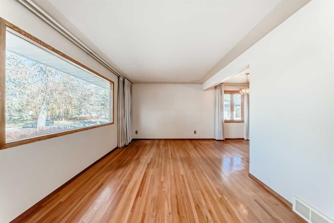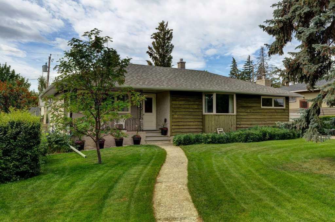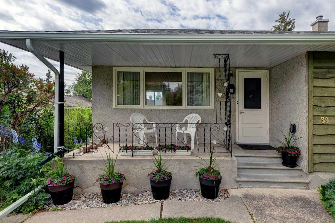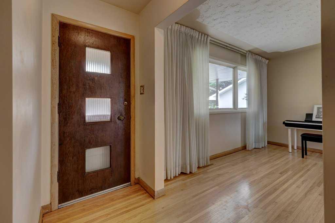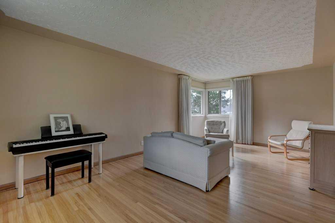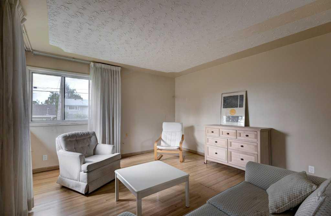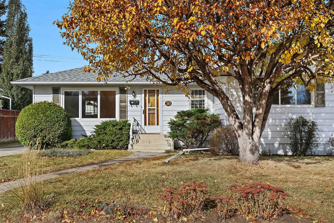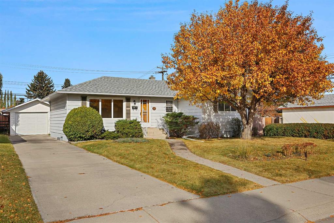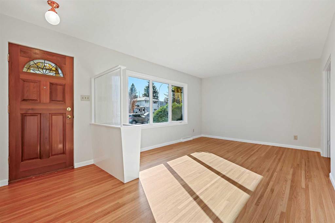29 Spring Crescent SW
Calgary T3H3V1
MLS® Number: A2267356
$ 674,900
3
BEDROOMS
2 + 1
BATHROOMS
1,560
SQUARE FEET
1998
YEAR BUILT
Welcome to Springbank Hill! This two-storey home offers a great opportunity to settle into one of Calgary’s most desirable communities. Featuring three bedrooms, two and a half bathrooms, this home has a functional layout with plenty of potential to make it your own. The main floor includes a bright living area, a spacious kitchen and dining space, main floor laundry, a half-bathroom and access to the double attached garage. Upstairs, you’ll find three bedrooms including a generous primary suite complete with a walk-in closet and four-piece ensuite. Another 4-piece bathroom completes the upper level. The unfinished basement is insulated and ready for future development, offering roughed-in plumbing for an additional bathroom. Outside, enjoy a private fenced yard with a large deck. This home is in a great location close to schools, shopping, parks, playgrounds and with easy access to Stoney Trail. Everything your family needs is just minutes away. Available for immediate possession.
| COMMUNITY | Springbank Hill |
| PROPERTY TYPE | Detached |
| BUILDING TYPE | House |
| STYLE | 2 Storey |
| YEAR BUILT | 1998 |
| SQUARE FOOTAGE | 1,560 |
| BEDROOMS | 3 |
| BATHROOMS | 3.00 |
| BASEMENT | Full |
| AMENITIES | |
| APPLIANCES | Dishwasher, Garage Control(s), Gas Range, Washer/Dryer, Window Coverings |
| COOLING | None |
| FIREPLACE | Gas, Living Room |
| FLOORING | Carpet, Hardwood, Linoleum |
| HEATING | Forced Air |
| LAUNDRY | Main Level |
| LOT FEATURES | Back Yard, Front Yard, Treed |
| PARKING | Double Garage Attached |
| RESTRICTIONS | None Known |
| ROOF | Pine Shake |
| TITLE | Fee Simple |
| BROKER | MaxWell Canyon Creek |
| ROOMS | DIMENSIONS (m) | LEVEL |
|---|---|---|
| Kitchen | 9`0" x 11`0" | Main |
| Dining Room | 9`0" x 12`0" | Main |
| Living Room | 17`4" x 12`0" | Main |
| 2pc Bathroom | 0`0" x 0`0" | Main |
| 4pc Bathroom | 0`0" x 0`0" | Upper |
| 4pc Ensuite bath | 0`0" x 0`0" | Upper |
| Bedroom - Primary | 15`4" x 12`6" | Upper |
| Bedroom | 11`0" x 9`4" | Upper |
| Bedroom | 11`0" x 9`4" | Upper |

