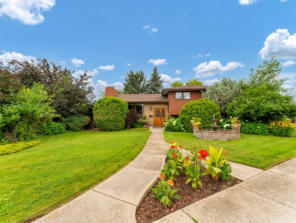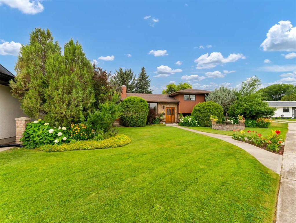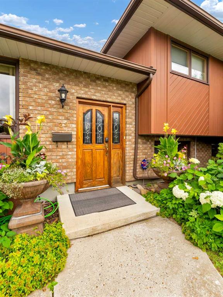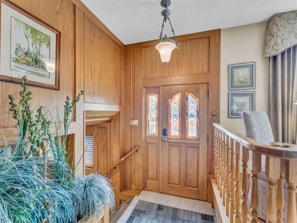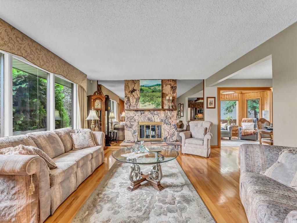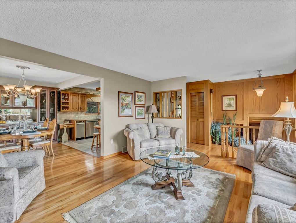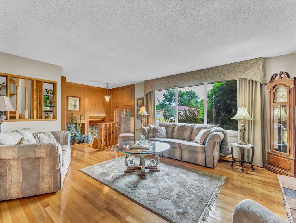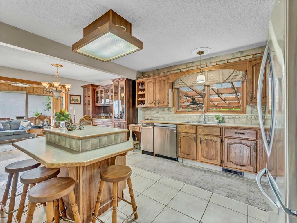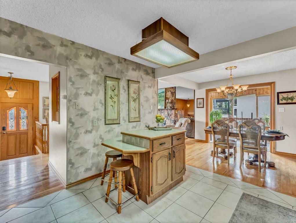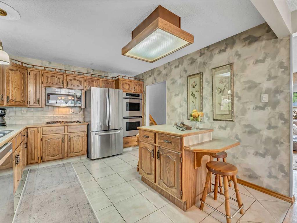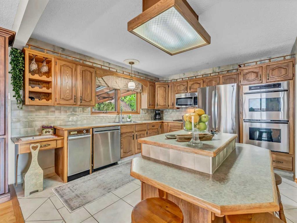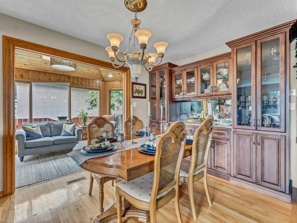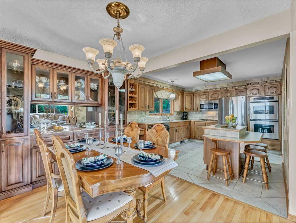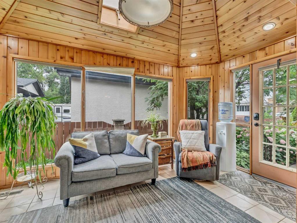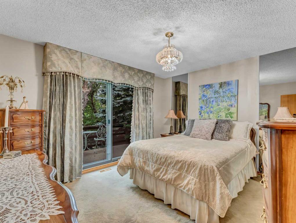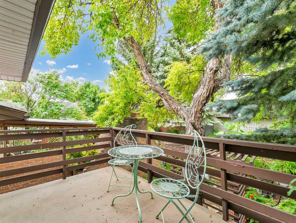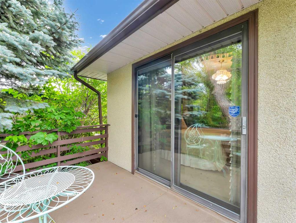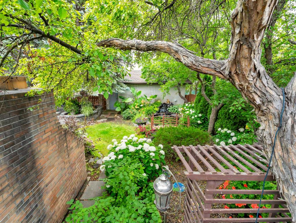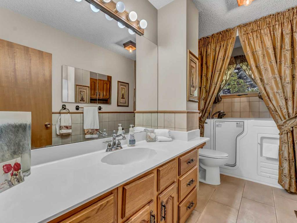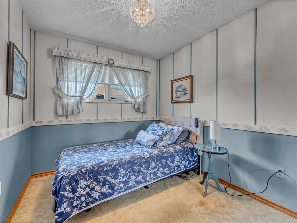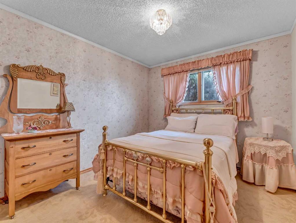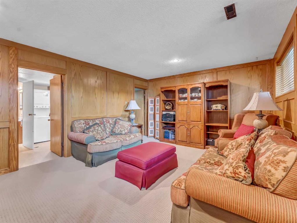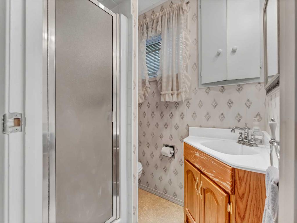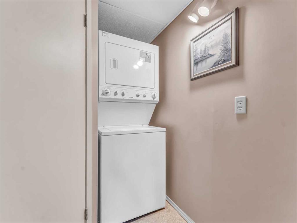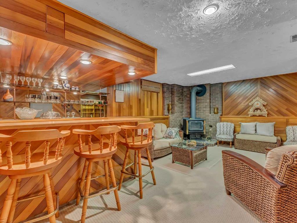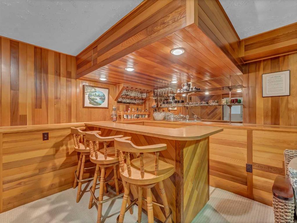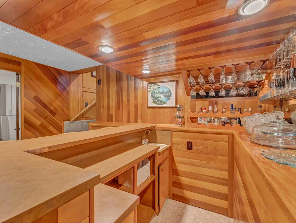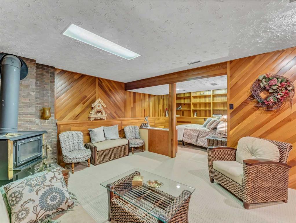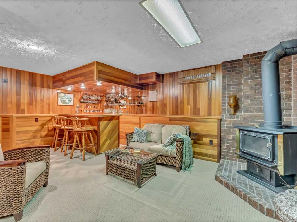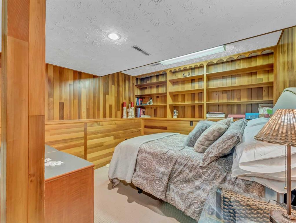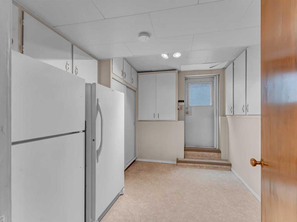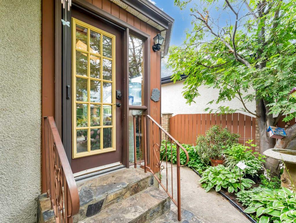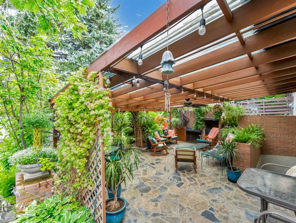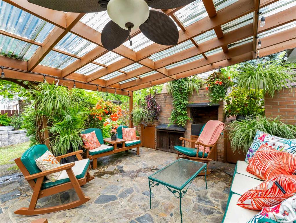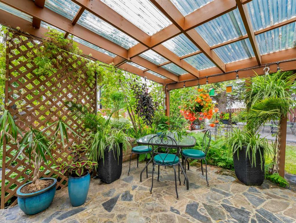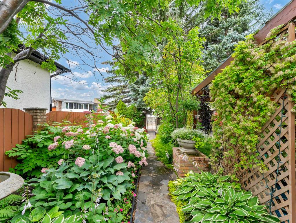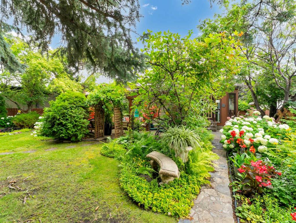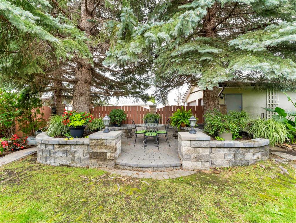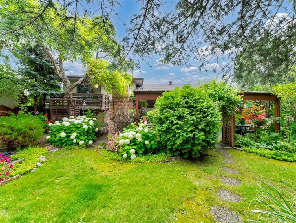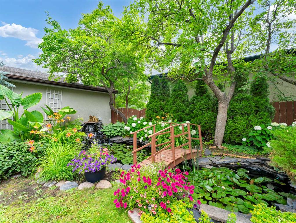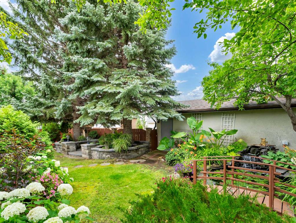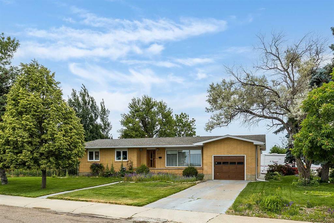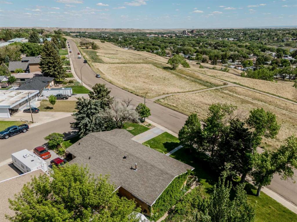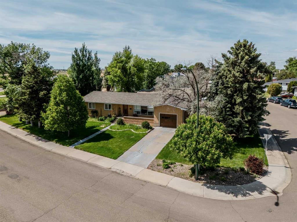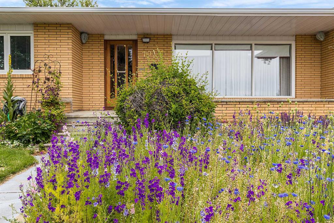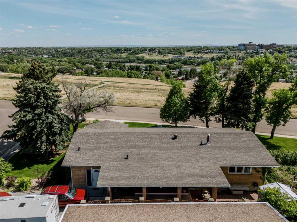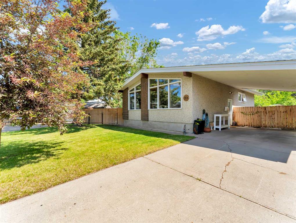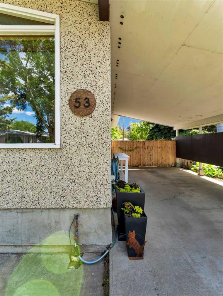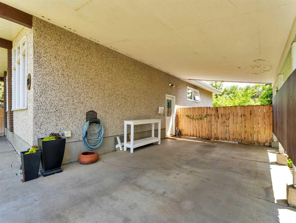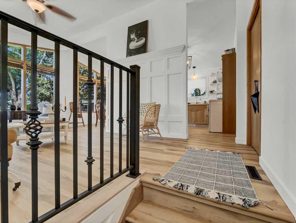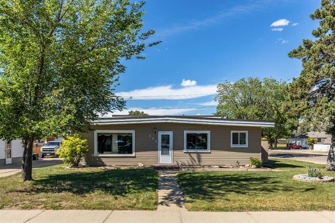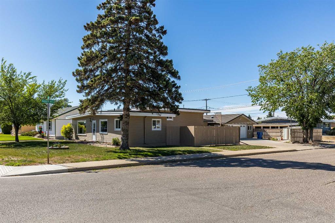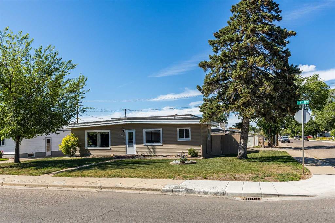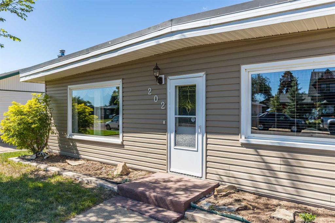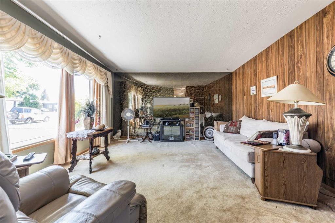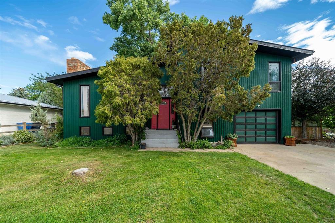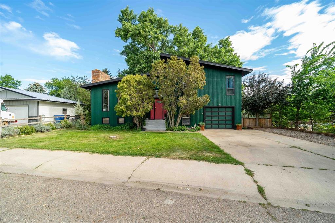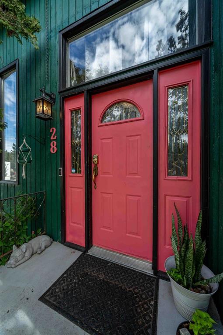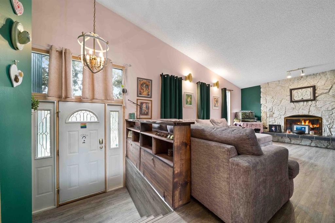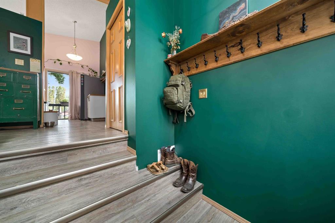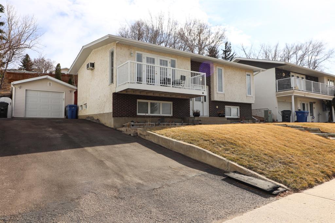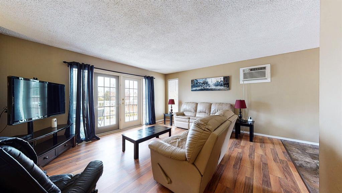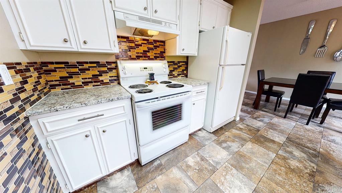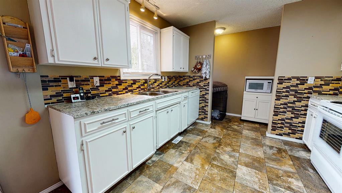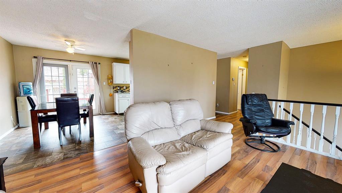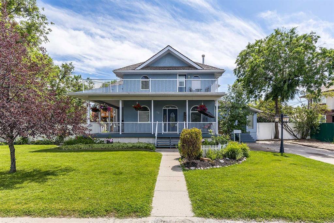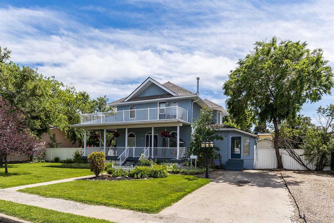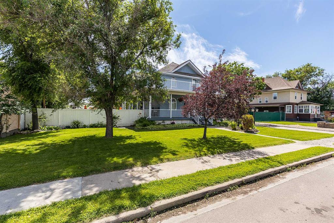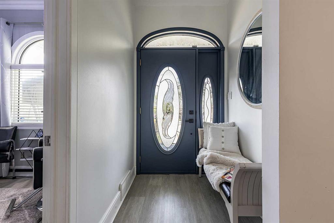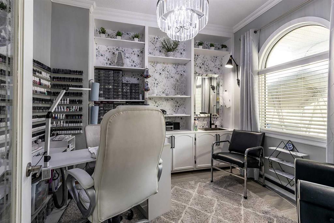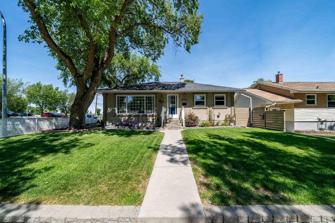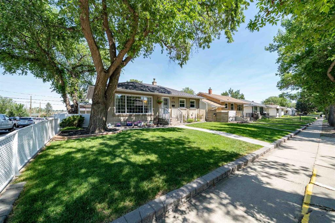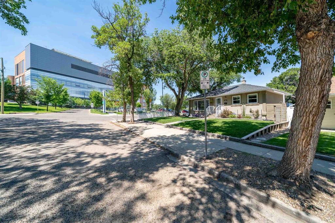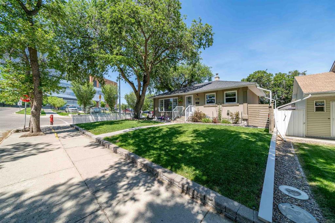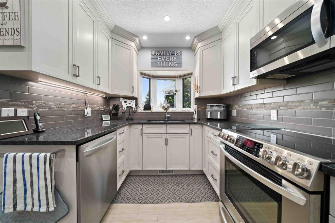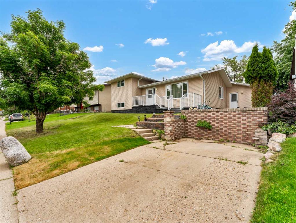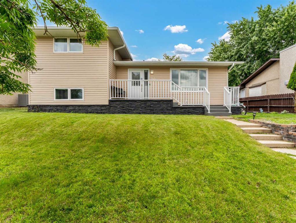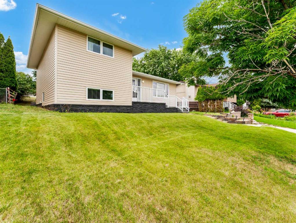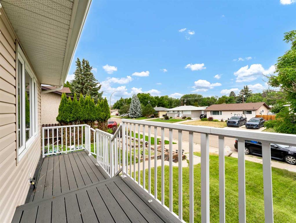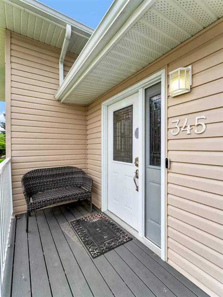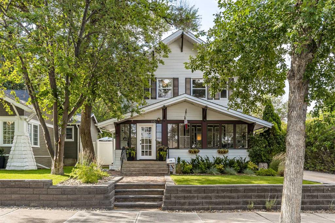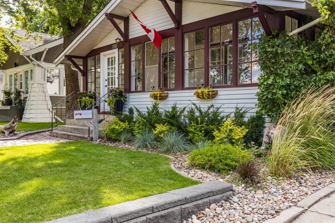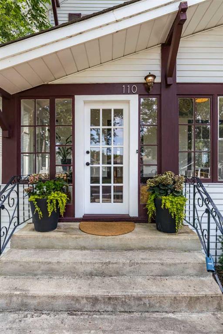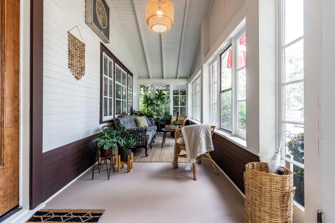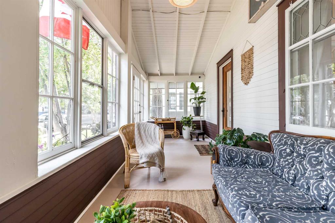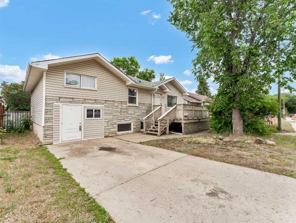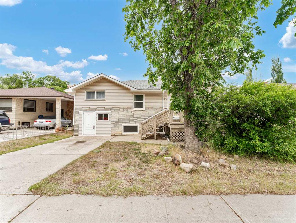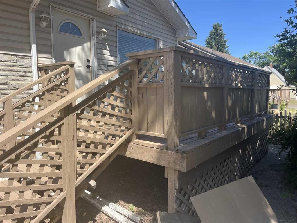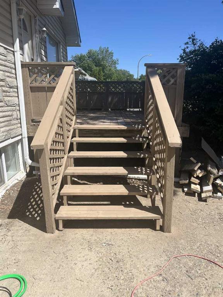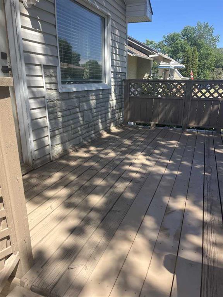29 Riley Court NW
Medicine Hat T1A 7B8
MLS® Number: A2240986
$ 429,900
4
BEDROOMS
2 + 0
BATHROOMS
1,256
SQUARE FEET
1967
YEAR BUILT
Welcome to this unique and beautiful property nestled in a quiet court, just a short walk away from a recreation trail with an amazing river valley view. Ideally situated in an established residential neighbourhood close to shopping, services, schools, and recreational facilities, this lovingly cared for home is ready for its next chapter. The front water feature and brick and stucco exterior create an impressive street appeal. Moving inside, the first level consists of a living room which connects to the open dining room and kitchen space. There are beautiful hardwood and tile floors, and a wood burning fireplace on this level. Adjacent to the dining room is a sunny sitting nook perfect for morning coffee. There is access to the backyard from here as well. More on the yard to come! The spacious kitchen has an island for additional counter space and has updated appliances. This 4 level split design creates a nice separation of living spaces. There are 3 bedrooms plus a bathroom on the upper level. The primary bedroom has its own balcony overlooking the oasis that is the backyard. The 3rd level holds the fourth bedroom, a family room, a bathroom , and the laundry space. The lower level holds yet another great space for entertaining or simply relaxing. There is a full bar, a second fireplace , plus an area for an office, den or guest space here. The classic wood panel walls create a warm and inviting space. There is also a walk-out up to the backyard from this level. Now moving outside … walking into the backyard feels like being transported into a garden paradise. The result of many years of carefully crafted landscaping, there are very few yards that can offer this kind of privacy and sheer joy of nature. From the abundant perennials, to the mature trees, to the pond water feature, to the covered sitting area with stone patio and outdoor fireplace and barbecue, there is no end to the enjoyment the next owner will gain from this yard. To top it off, there is a detached double garage with an attached greenhouse at the back of the lot. Don’t miss the opportunity to make this beautiful home the beginning of your next chapter!
| COMMUNITY | Northwest Crescent Heights |
| PROPERTY TYPE | Detached |
| BUILDING TYPE | House |
| STYLE | 4 Level Split |
| YEAR BUILT | 1967 |
| SQUARE FOOTAGE | 1,256 |
| BEDROOMS | 4 |
| BATHROOMS | 2.00 |
| BASEMENT | Finished, Full |
| AMENITIES | |
| APPLIANCES | Other |
| COOLING | Central Air |
| FIREPLACE | Basement, Living Room, Outside, Wood Burning |
| FLOORING | Carpet, Ceramic Tile, Hardwood |
| HEATING | Forced Air |
| LAUNDRY | In Basement |
| LOT FEATURES | Back Lane, Back Yard, Landscaped, Underground Sprinklers |
| PARKING | Double Garage Detached |
| RESTRICTIONS | None Known |
| ROOF | Asphalt Shingle |
| TITLE | Fee Simple |
| BROKER | RE/MAX MEDALTA REAL ESTATE |
| ROOMS | DIMENSIONS (m) | LEVEL |
|---|---|---|
| Family Room | 21`3" x 12`10" | Level 4 |
| Den | 9`7" x 10`2" | Level 4 |
| Living Room | 16`3" x 13`9" | Main |
| Dining Room | 8`10" x 11`6" | Main |
| Kitchen | 13`1" x 11`6" | Main |
| Sunroom/Solarium | 7`11" x 15`4" | Main |
| Bedroom - Primary | 12`10" x 11`6" | Second |
| Bedroom | 8`7" x 10`8" | Second |
| Bedroom | 9`5" x 10`8" | Second |
| 3pc Bathroom | 5`2" x 11`6" | Second |
| Living Room | 18`3" x 13`2" | Third |
| Bedroom | 8`3" x 11`1" | Third |
| 3pc Bathroom | 6`3" x 4`7" | Third |

