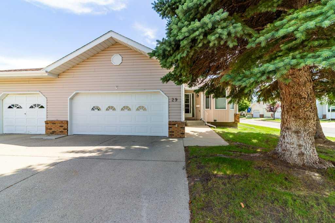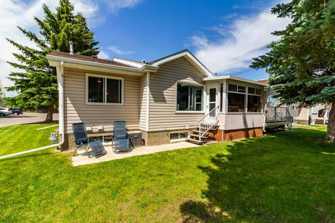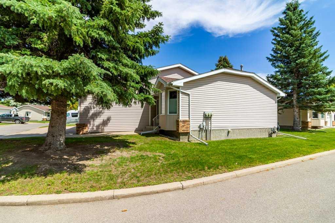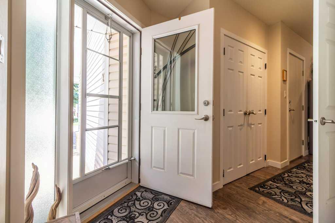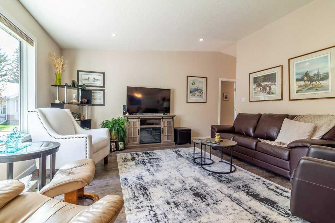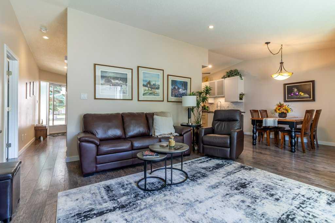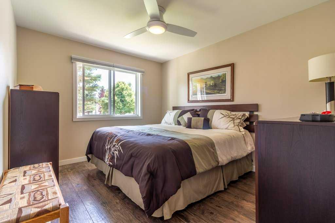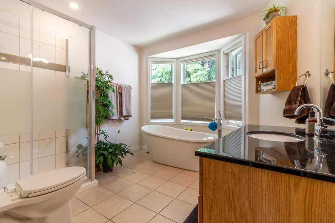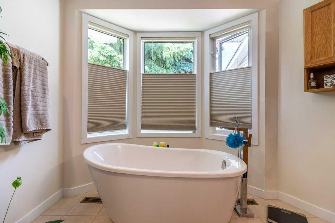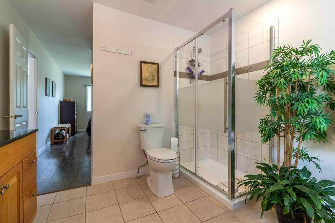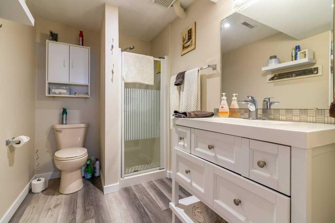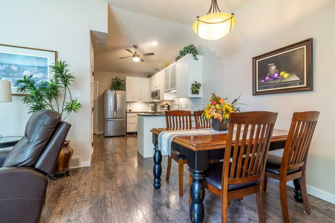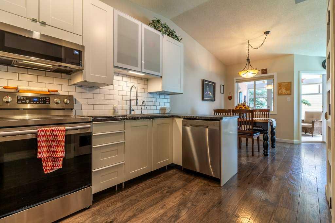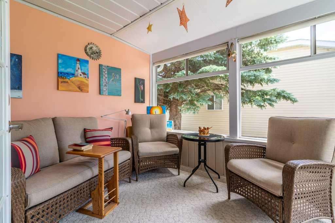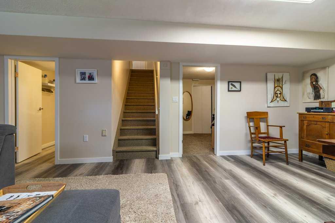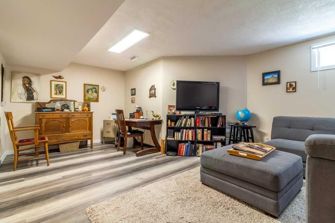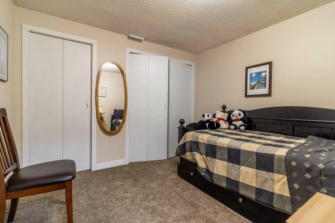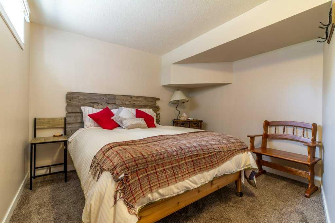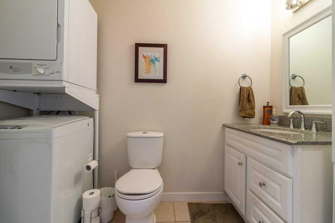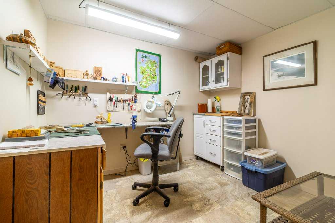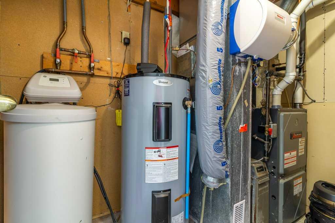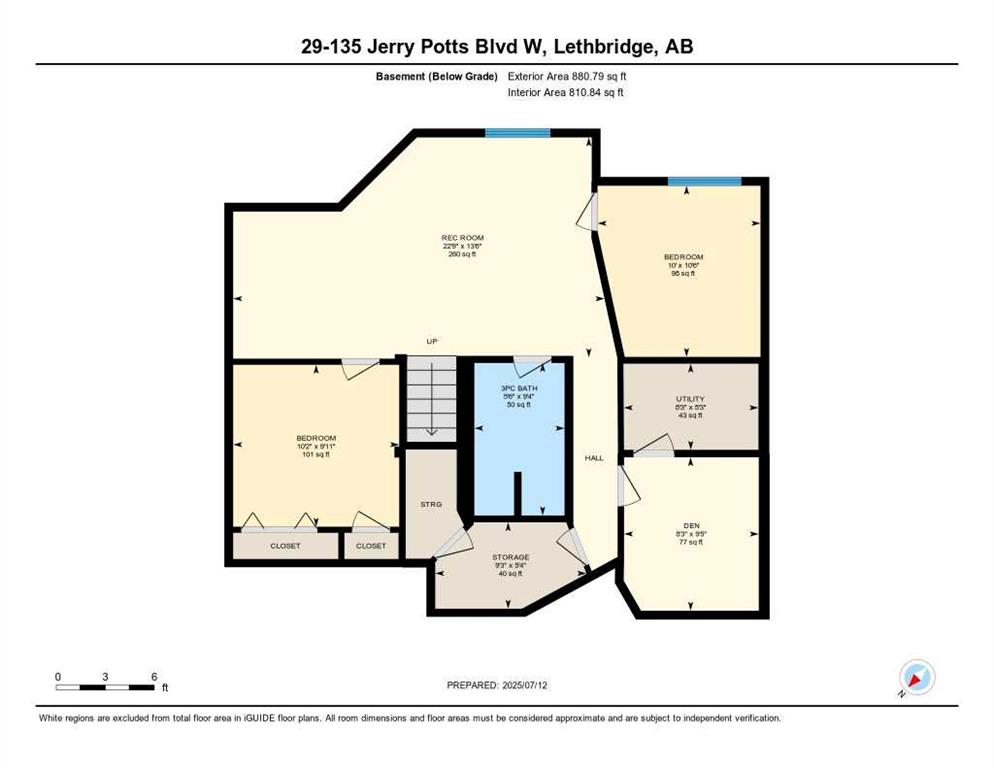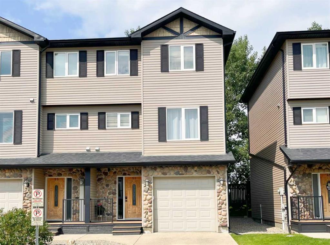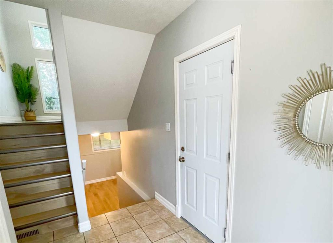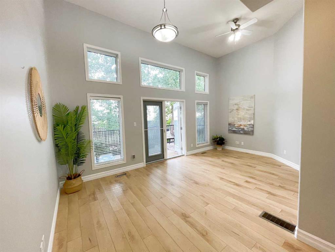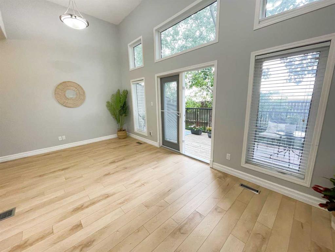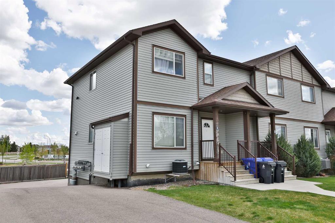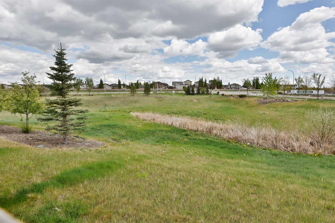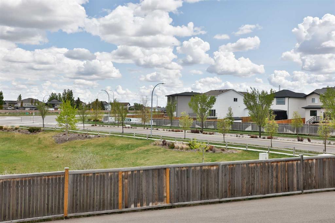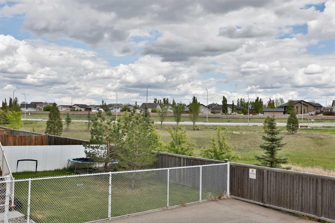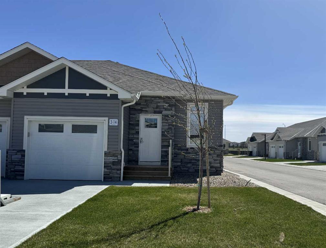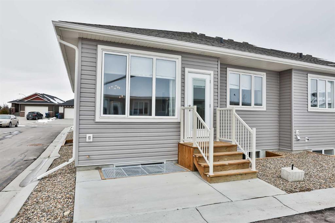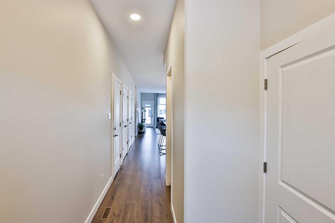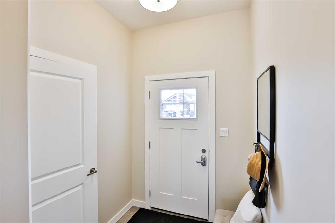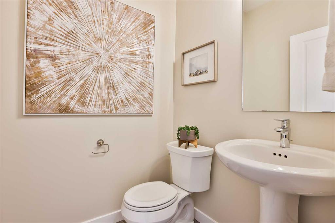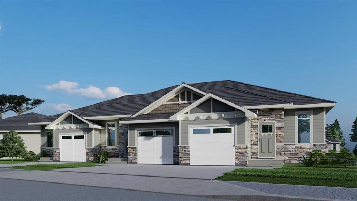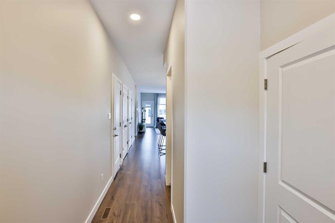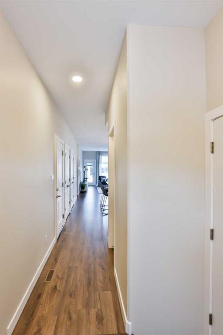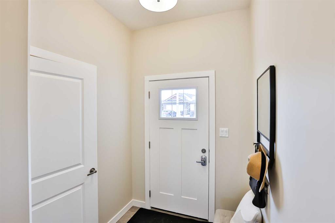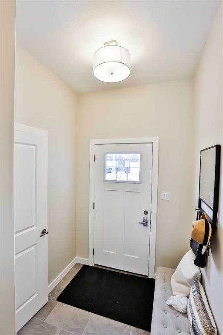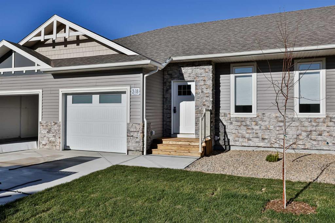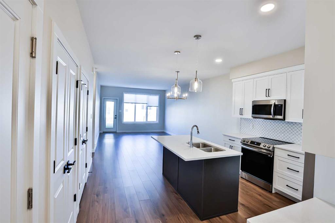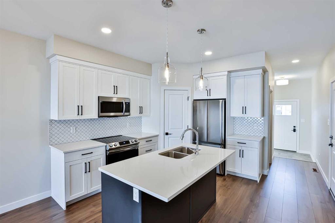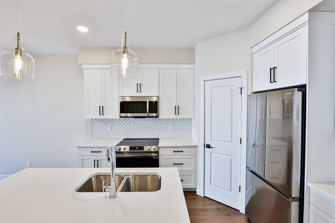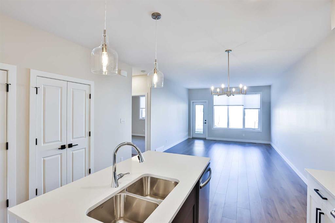29, 135 Jerry Potts Boulevard W
Lethbridge T1K 6H2
MLS® Number: A2239544
$ 354,900
2
BEDROOMS
2 + 1
BATHROOMS
966
SQUARE FEET
1990
YEAR BUILT
Marvelously modernized condominium! Having undergone a complete transformation in 2019, this wonderful end unit offers the benefits of condo living and the privacy feel of a single family dwelling. Renovations included reconfiguring of walls, complete kitchen redo, 3 bathroom redo's, flooring, paint, windows, doors, and more. While there are many attractions to this home, the headliner is definitely the luxurious ensuite bathroom with deep soaker tub AND walk in glass shower. The main floor laundry/guest bath combo certainly adds to the convenience as well. There is a fully finished basement that provides space for your guests, and for your hobby and storage needs. This is one of the few units that has a double attached garage, and being kitty corner to the clubhouse there will be ample parking for family and friends. Another sweet feature is the 3-season, south facing sunroom that emerses you in the surrounding greenspace. Horizon Village Willowbrook is a development geared to the 55+ resident and is professionally managed. Made up of 16 buildings and 41 total units this gated community has been conscientiously maintained over the years and it shows. An early possession may be possible for the right buyer.
| COMMUNITY | Indian Battle Heights |
| PROPERTY TYPE | Row/Townhouse |
| BUILDING TYPE | Triplex |
| STYLE | Bungalow |
| YEAR BUILT | 1990 |
| SQUARE FOOTAGE | 966 |
| BEDROOMS | 2 |
| BATHROOMS | 3.00 |
| BASEMENT | Finished, Full |
| AMENITIES | |
| APPLIANCES | See Remarks |
| COOLING | Central Air |
| FIREPLACE | N/A |
| FLOORING | Laminate |
| HEATING | High Efficiency, Forced Air, Natural Gas |
| LAUNDRY | Main Level, See Remarks |
| LOT FEATURES | Close to Clubhouse, Corner Lot, Interior Lot, Landscaped, Lawn, Low Maintenance Landscape, See Remarks |
| PARKING | Double Garage Attached, Owned, See Remarks |
| RESTRICTIONS | Adult Living, Pets Not Allowed |
| ROOF | Asphalt Shingle |
| TITLE | Fee Simple |
| BROKER | Royal Lepage South Country - Lethbridge |
| ROOMS | DIMENSIONS (m) | LEVEL |
|---|---|---|
| 3pc Bathroom | Lower | |
| Family Room | 22`9" x 13`6" | Lower |
| Den | 10`2" x 9`11" | Lower |
| Bedroom | 10`0" x 10`6" | Lower |
| Hobby Room | 8`3" x 9`5" | Lower |
| Bedroom - Primary | 9`11" x 11`9" | Main |
| Living Room | 16`2" x 14`9" | Main |
| Laundry | 4`10" x 8`5" | Main |
| Dinette | 6`7" x 10`1" | Main |
| Kitchen | 10`4" x 12`7" | Main |
| 4pc Ensuite bath | Main | |
| 2pc Bathroom | Main |

