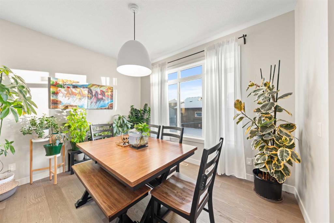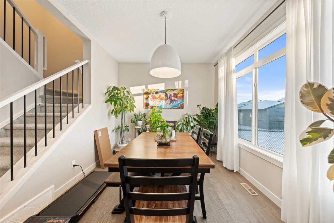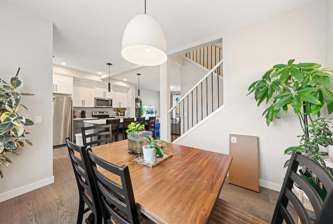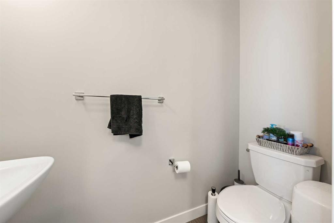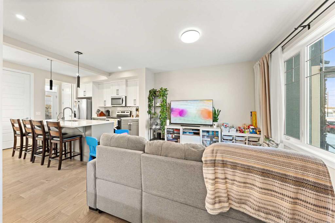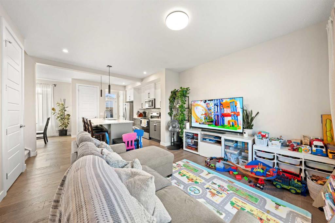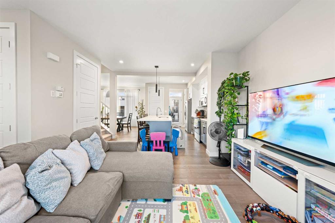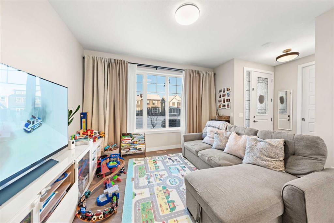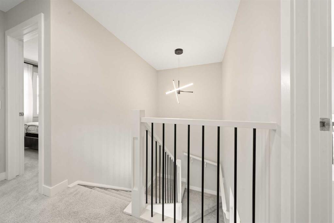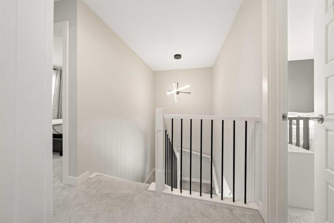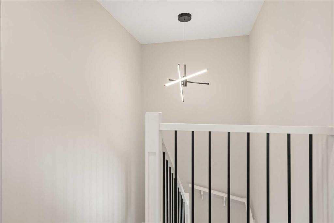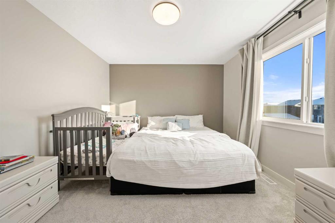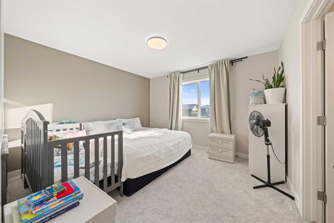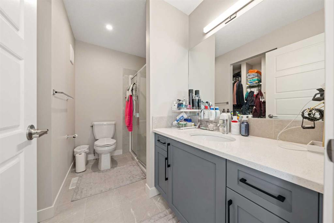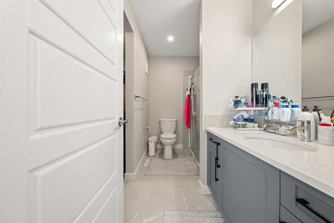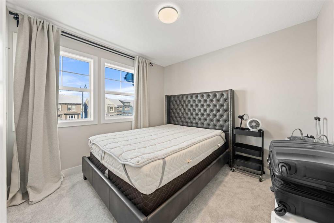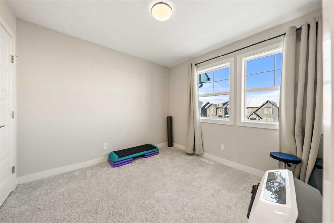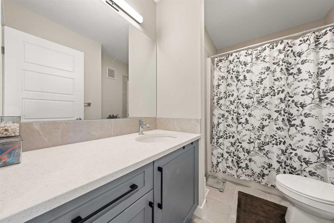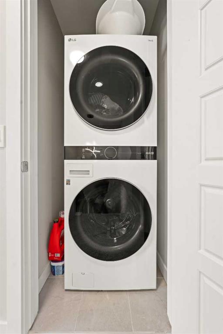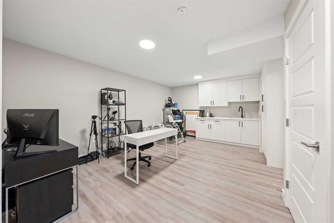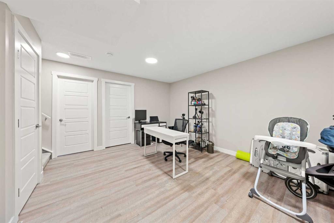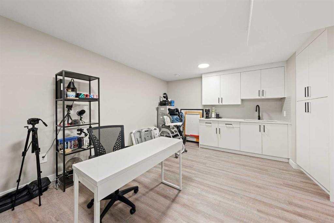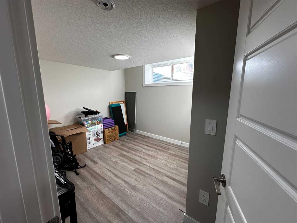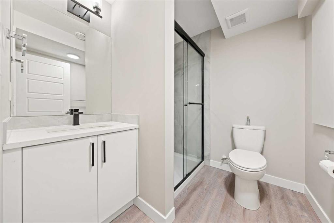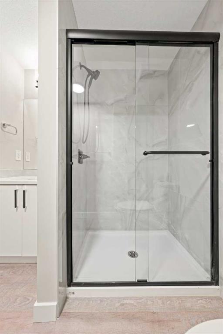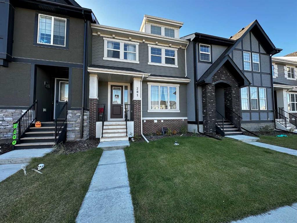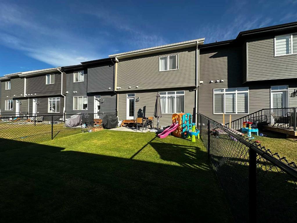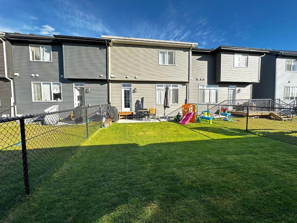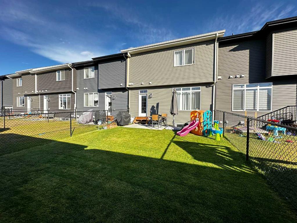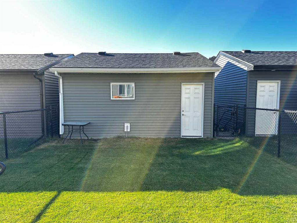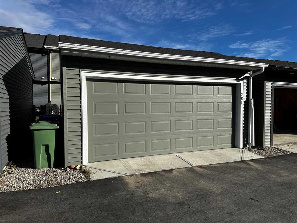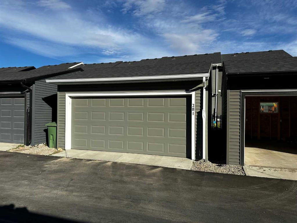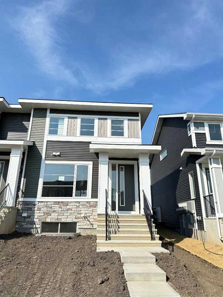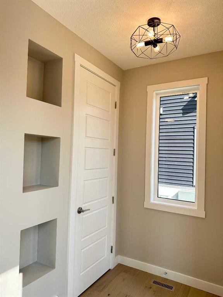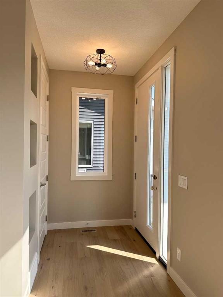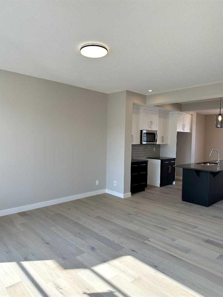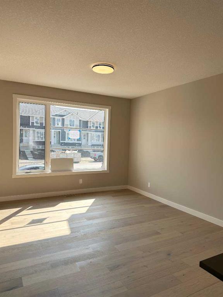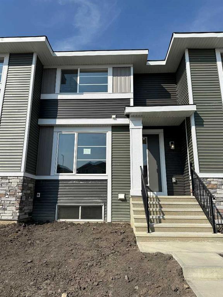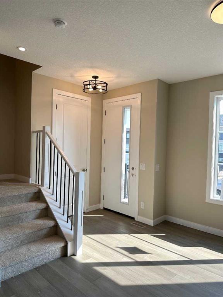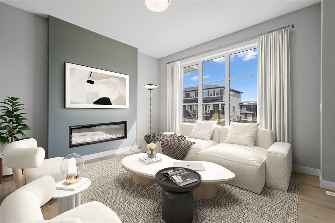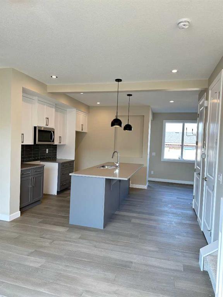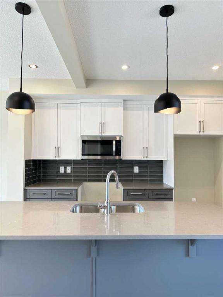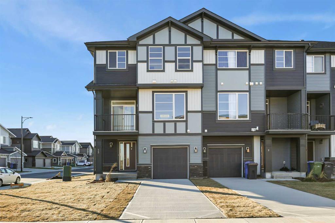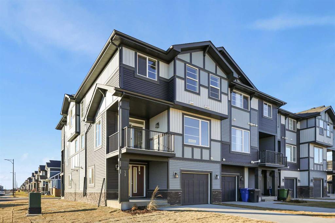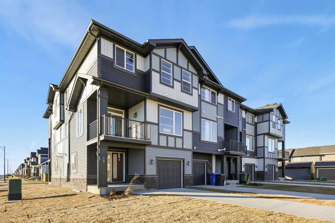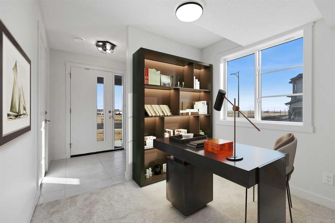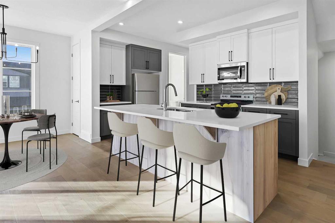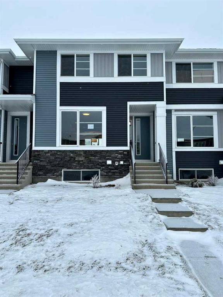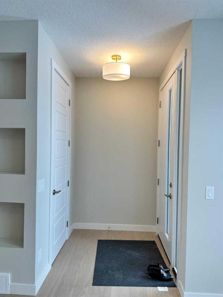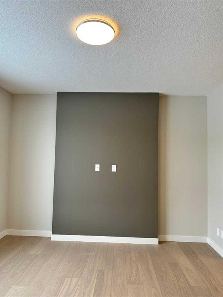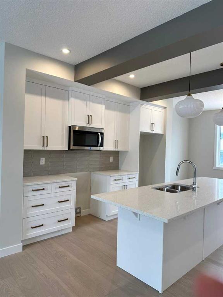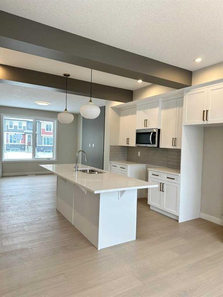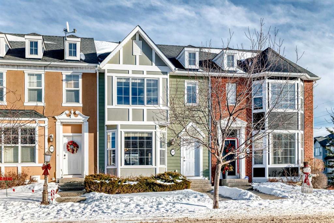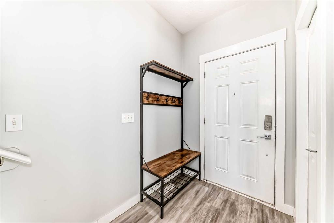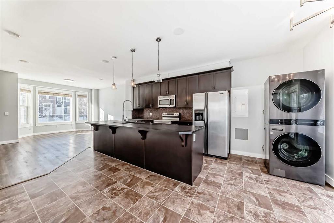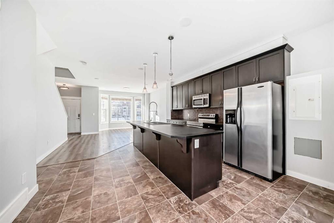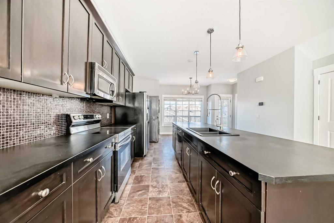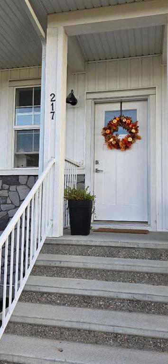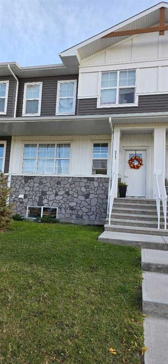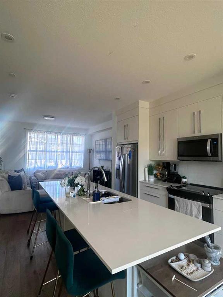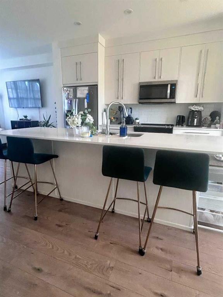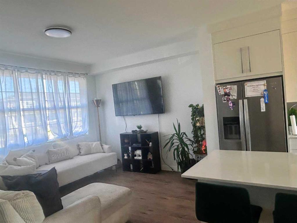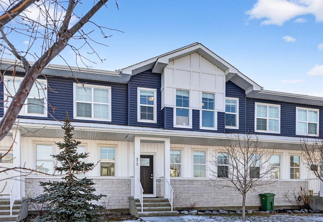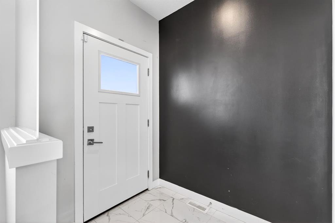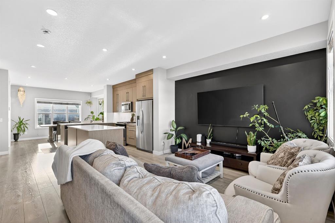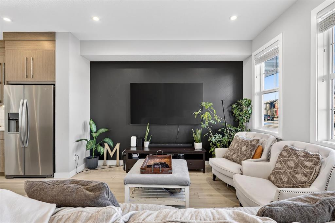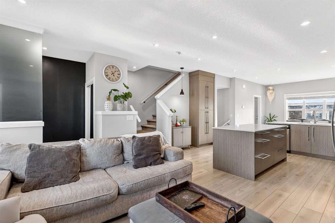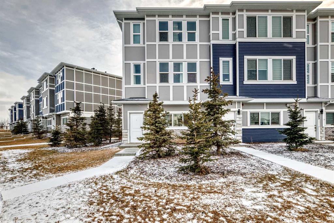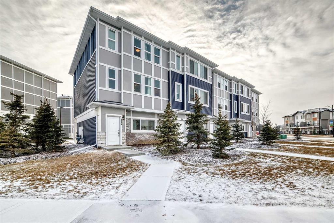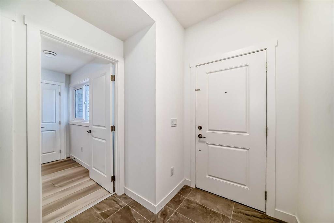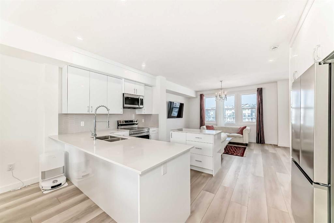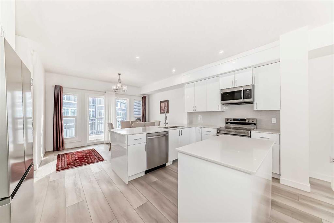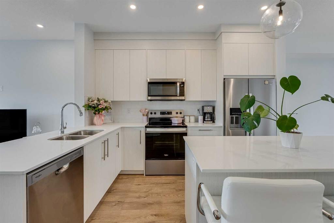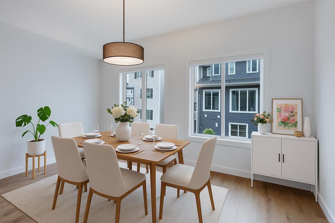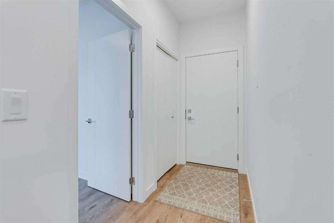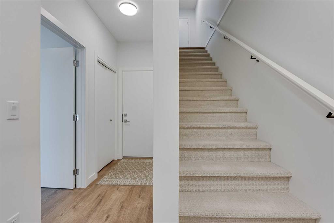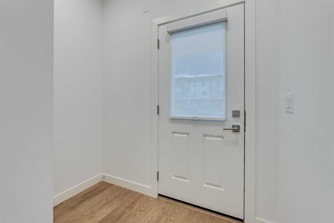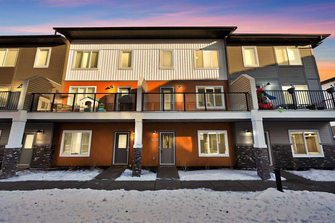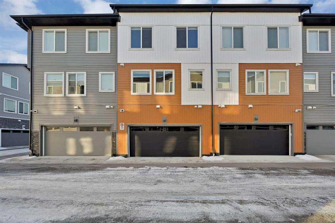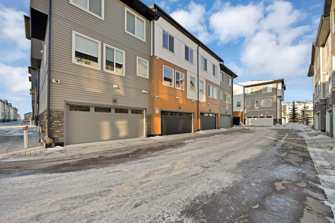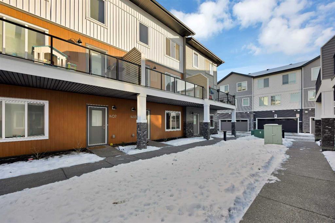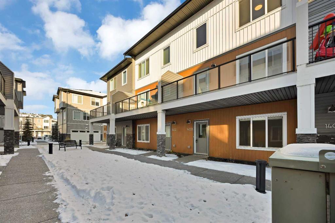281 Waterford Boulevard
Chestermere T1X2P8
MLS® Number: A2266719
$ 554,000
4
BEDROOMS
3 + 1
BATHROOMS
1,350
SQUARE FEET
2024
YEAR BUILT
Available for immediate possession! This barely lived-in 4-bedroom, 3.5-bath home in Waterford, Chestermere offers no condo fees and a fantastic layout for families. The bright, open main floor features modern finishes and a stylish kitchen with a fridge including water dispenser and ice maker. Upstairs, you’ll find a larger-than-standard washer and dryer, adding both function and convenience. The fully developed basement provides 595 sq. ft. of additional living space, complete with a wet bar, cabinetry, and rough-in for a secondary washer/dryer—perfect for guests or extended family. Enjoy the large fenced yard and double detached garage, offering plenty of space and comfort in a growing community. You’ll love being just minutes from Chestermere Lake, schools, parks, and Chestermere Station Shopping Centre. East Hills Shopping Centre in Calgary is only a 9-minute drive, giving you quick access to Costco, Walmart, and many other shops and restaurants. Easy access to Chestermere Blvd, Rainbow Road, and Highway 1 makes commuting a breeze. Move-in ready and perfectly located — this home truly checks all the boxes!
| COMMUNITY | |
| PROPERTY TYPE | Row/Townhouse |
| BUILDING TYPE | Five Plus |
| STYLE | 2 Storey |
| YEAR BUILT | 2024 |
| SQUARE FOOTAGE | 1,350 |
| BEDROOMS | 4 |
| BATHROOMS | 4.00 |
| BASEMENT | Full |
| AMENITIES | |
| APPLIANCES | Dishwasher, Electric Stove, Microwave Hood Fan, Refrigerator, Washer/Dryer |
| COOLING | None |
| FIREPLACE | N/A |
| FLOORING | Carpet, Hardwood, Tile |
| HEATING | Forced Air |
| LAUNDRY | Upper Level |
| LOT FEATURES | Back Lane, Back Yard, Front Yard, Low Maintenance Landscape |
| PARKING | Double Garage Detached |
| RESTRICTIONS | None Known |
| ROOF | Asphalt Shingle |
| TITLE | Fee Simple |
| BROKER | Century 21 Bravo Realty |
| ROOMS | DIMENSIONS (m) | LEVEL |
|---|---|---|
| 3pc Bathroom | 8`11" x 6`8" | Basement |
| Other | 12`0" x 2`10" | Basement |
| Bedroom | 12`3" x 9`5" | Basement |
| Game Room | 14`0" x 13`10" | Basement |
| Furnace/Utility Room | 9`3" x 9`5" | Basement |
| 2pc Bathroom | 2`10" x 7`0" | Main |
| Dining Room | 11`11" x 10`1" | Main |
| Kitchen | 13`5" x 12`0" | Main |
| Living Room | 13`0" x 12`1" | Main |
| 3pc Ensuite bath | 9`5" x 6`2" | Second |
| 4pc Bathroom | 9`0" x 6`1" | Second |
| Bedroom | 9`9" x 10`0" | Second |
| Bedroom | 9`9" x 9`11" | Second |
| Bedroom - Primary | 12`5" x 11`3" | Second |






